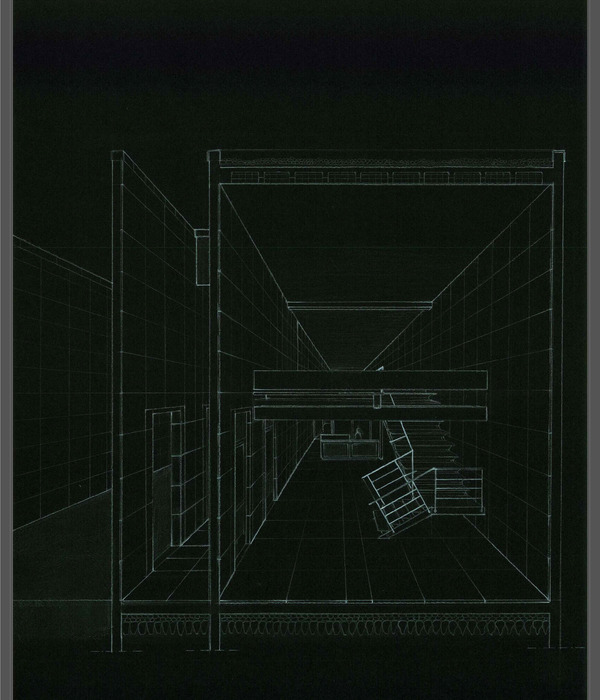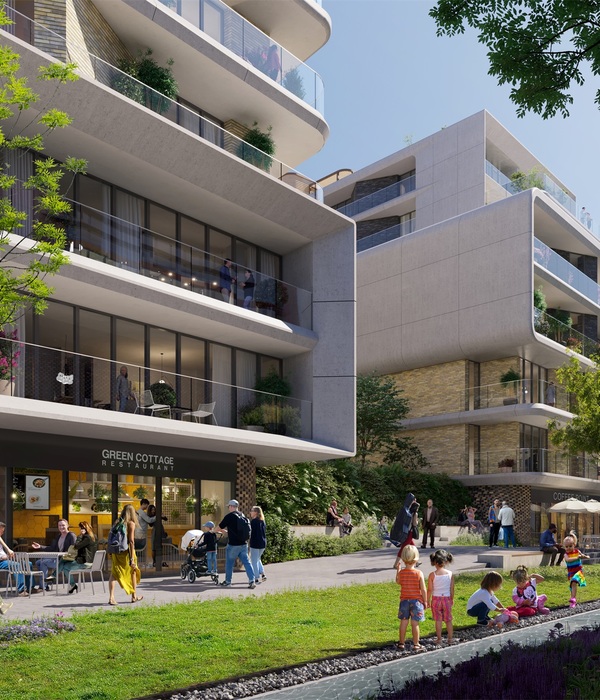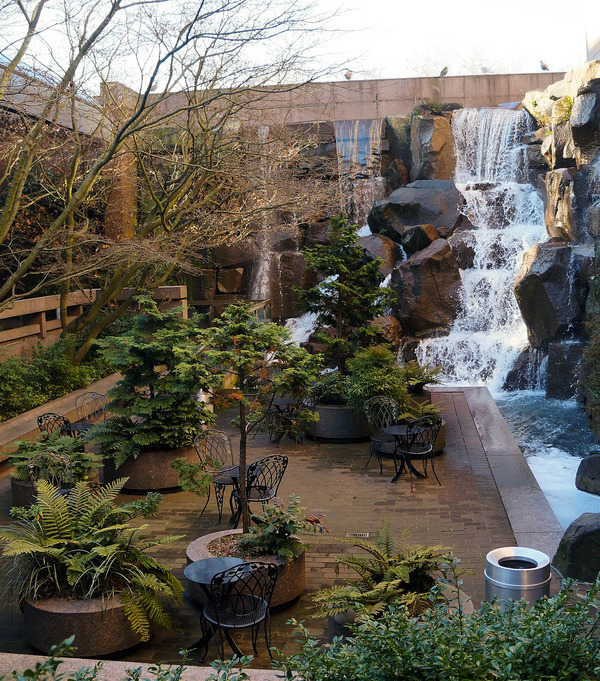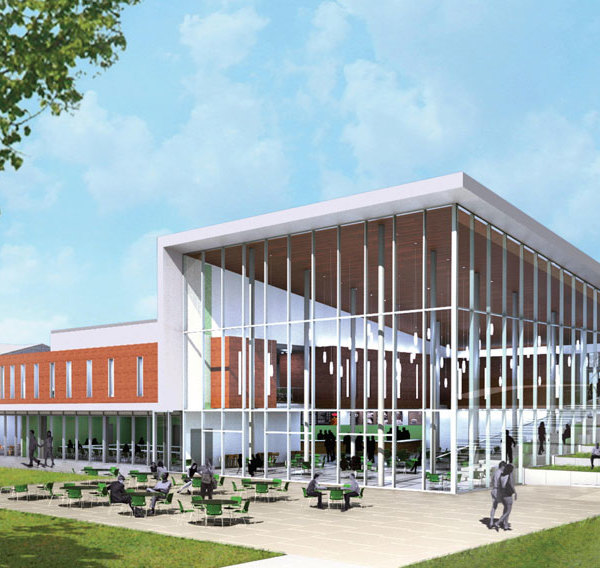FVAI main goal consists of creating a new structure, simple and integrated into the landscape. This is about a bowstring bridge, close to the countryside, which cross over a ravine. For this reason, design dimensions are adapted to the morphology of the place. The bridge span is 30m long and arches are 8m high. By this way a very light structure is achieved, keeping modern proportions according to current architectural patterns.
The aesthetic principle of the design, remains in the intuitive understanding about how the structure works. For each side of the bridge deck, two arches are used. The inner one is vertical and supports vertical loads from self-weight and live loads, i.e. vehicles and pedestrians. The outer one, leans slightly toward the vertical arch and provides lateral stability. The optimal behaviour of these elements is achieved by matching both arches on top with a very thin steel membrane. The result, is a very light and singular structure.
The key requirement for this type of design is the availability of space for foundations. In order to make the secondary arch to work in an optimal way, this needs to be separated from the vertical one as much as possible. This possibility would be determined by surrounding circumstances in terms of existing planning conditions in the area. If free space is guaranteed, this innovative system could be used even for big span bridges.
This new structure, is essentially a new access to town. It also makes easier the connexion between the countryside and Puçol by other alternative ways, apart from car driving, like biking or walking. This new bridge is a fundamental element for the daily routine of Puçol, not just as a transport infrastructure, but also as a unique visual landmark.
{{item.text_origin}}












