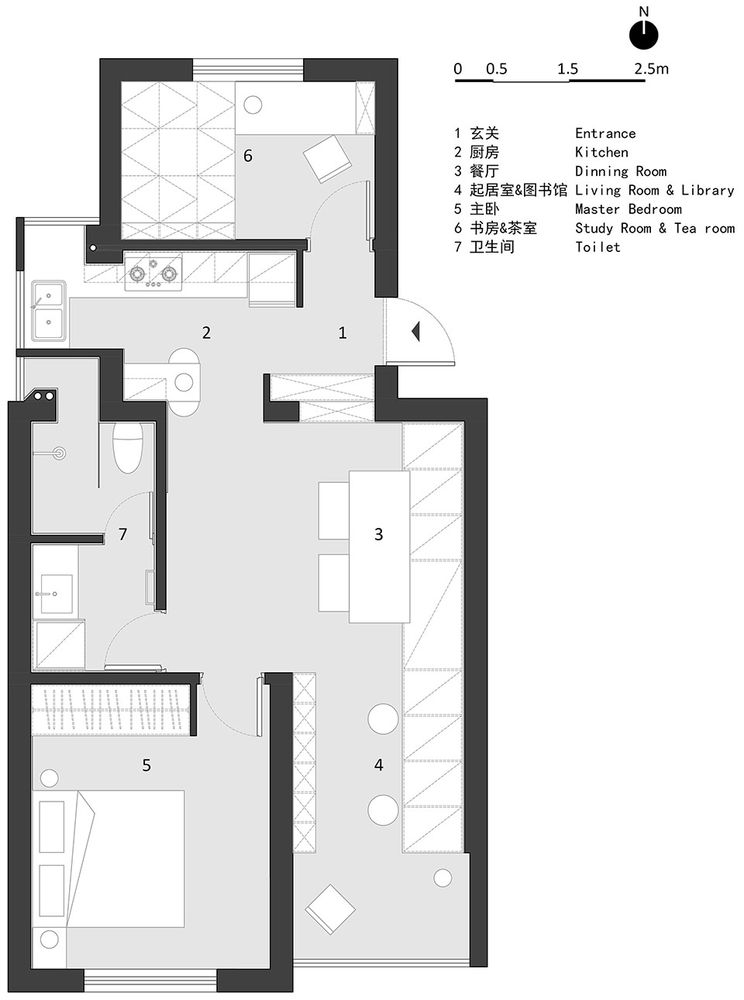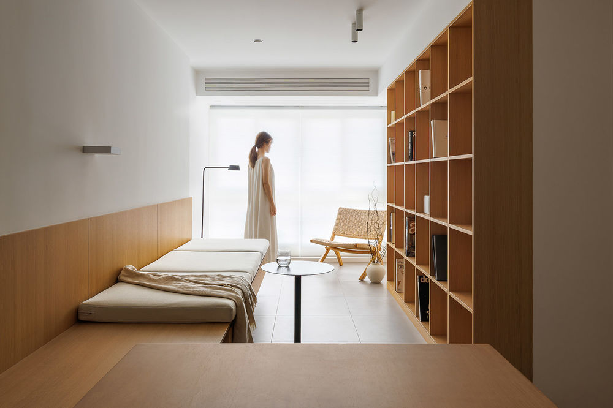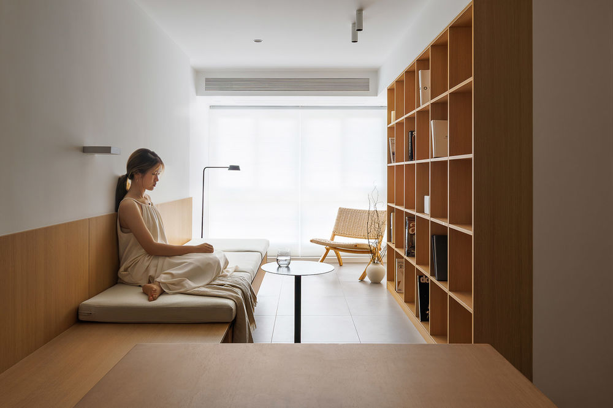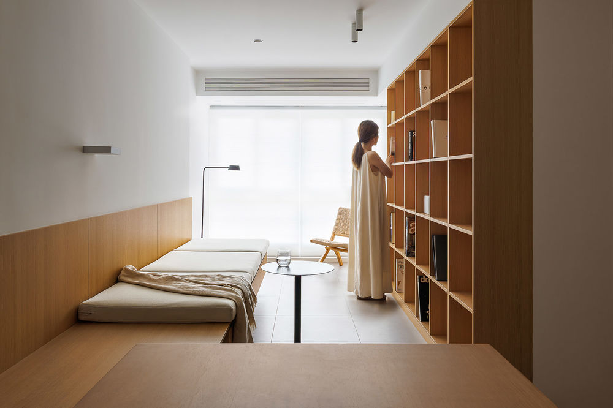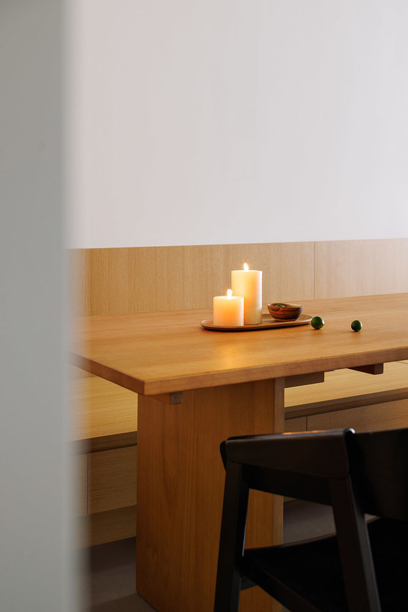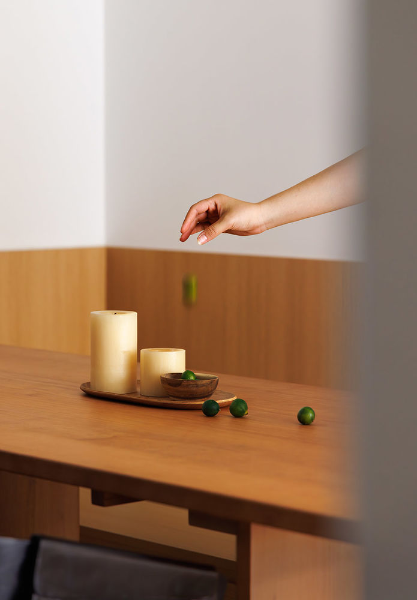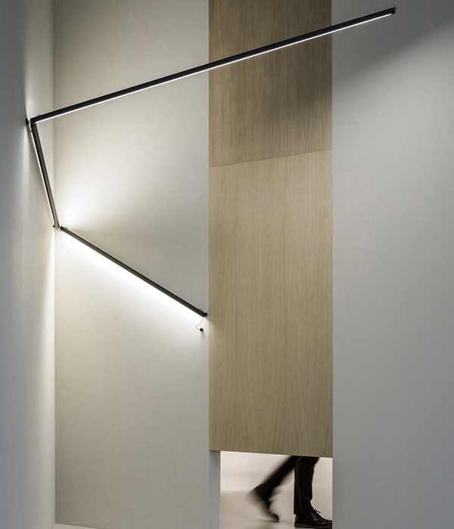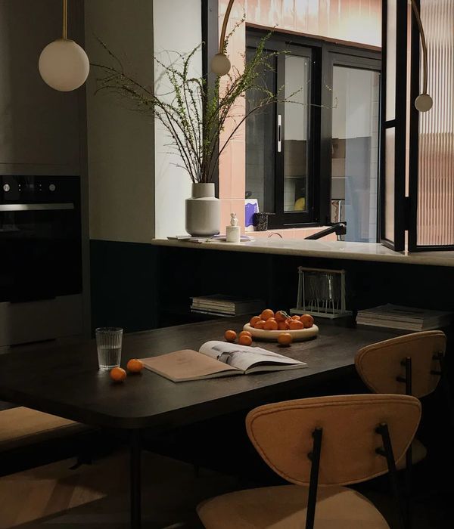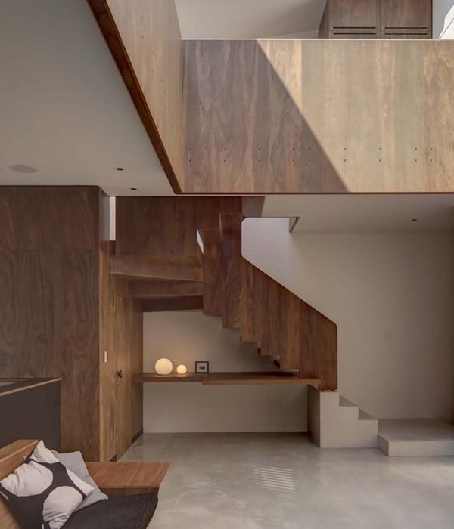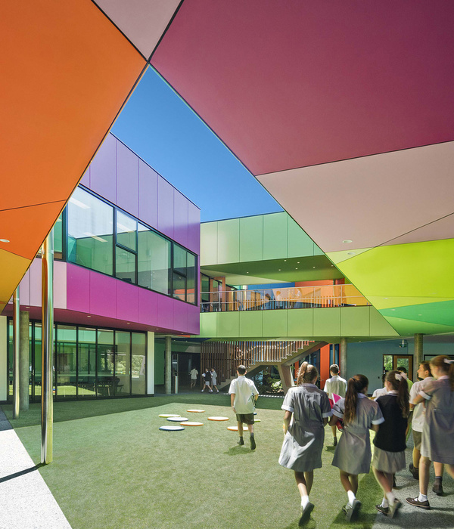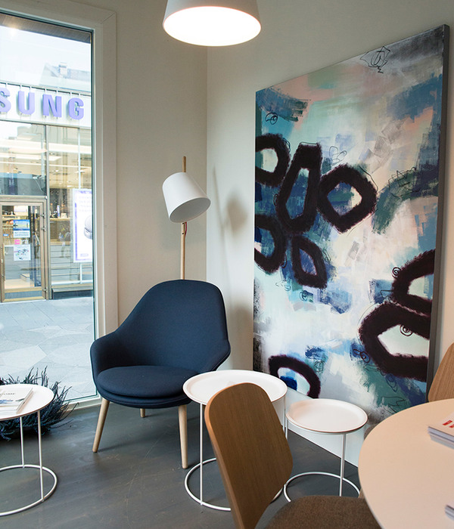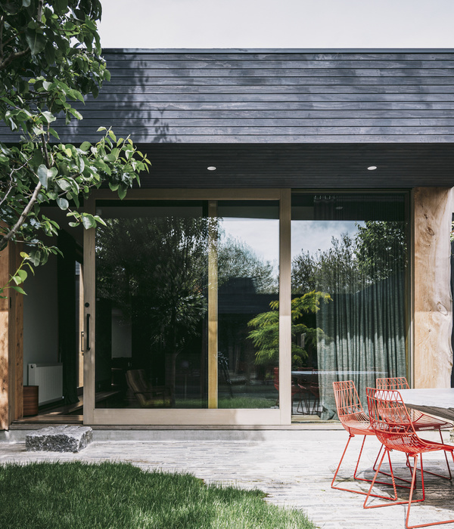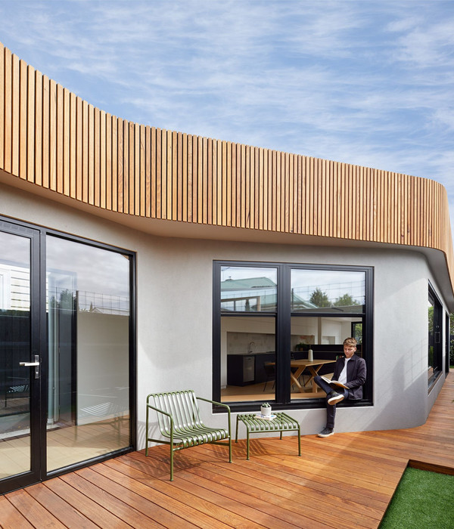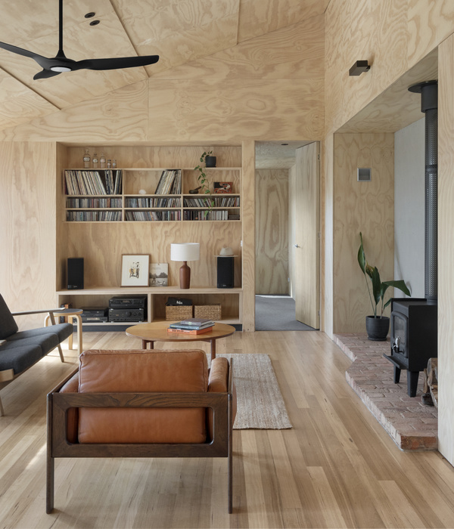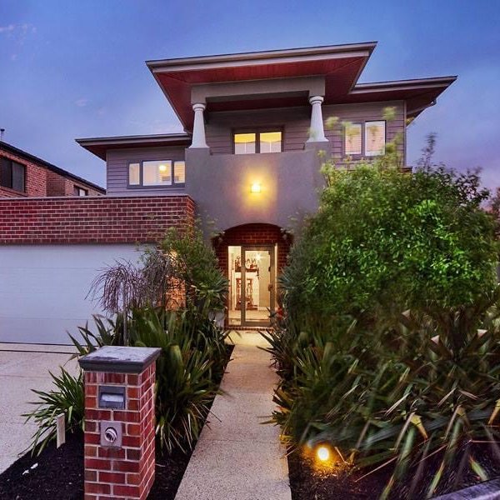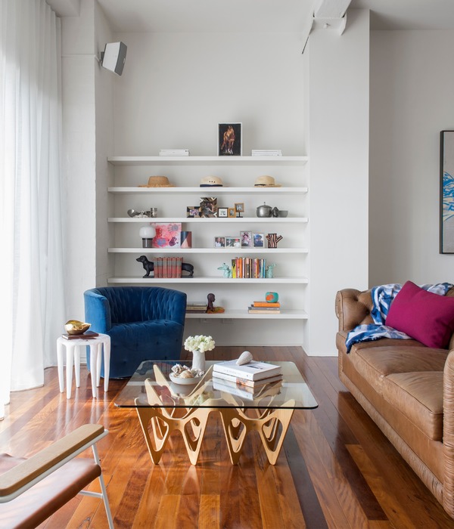上海浦东宁静住宅 | 多功能空间与木质温暖的诗意栖居
寻找一片寂静 Searching for a Silence
相比于山林、海边等景观住宅,城市住宅大多数情况下拥有的景观乏善可陈。我们认为城市住宅所营造的场域常常是相对内向的。“一个属于自己的精神栖息地”,这便是我们本项目的设计初衷。业主是一对年轻夫妻,他们与大多都市中人一样,在家以及一栋栋高层办公楼之间折返。两人喜欢看书,宅家,喜欢木头给人的温暖感受。我们为其设计了一个温暖、静谧的家,试图在闹市中寻找一片属于他们的寂静。极简的室内线条,温润的红橡木饰面,没有过多复杂的装饰,进入其中的一刹那,一种纯粹而抽象的景象便把人拽入平静、释然的精神世界。也许,这就是我们能找到的诗和远方。
▼项目概览,overall of the project © 张洋洋
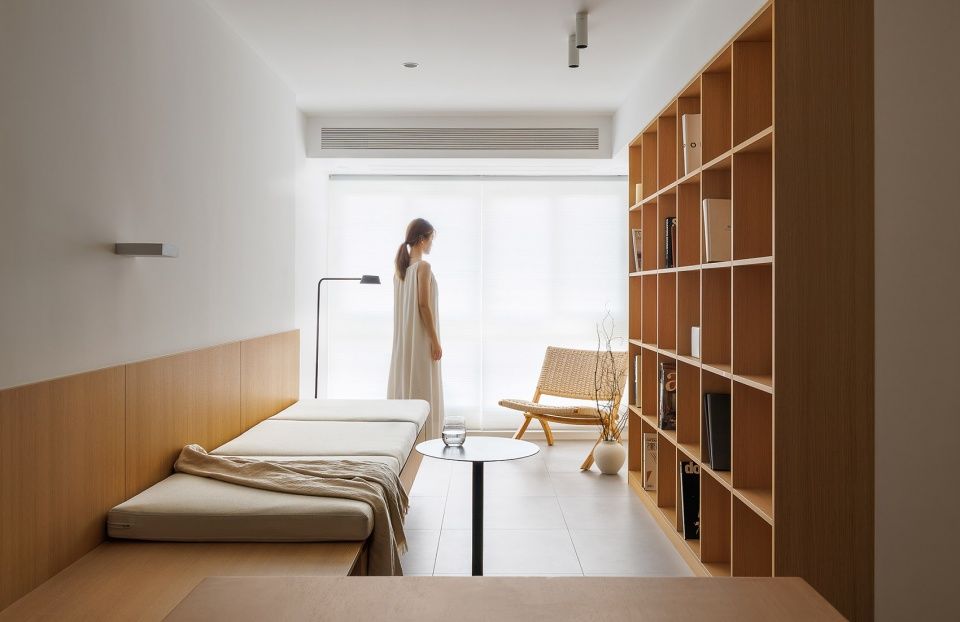
Compared to landscape residences on mountains, and seaside residences, urban residences in most cases have limited landscape. We believe that the atmosphere created by urban housing is often relatively introverted. The original intention of our project is to create our own spiritual habitat. The client is a young couple, Like most city people, they commute between their home and high-rise office buildings. They enjoy reading, staying at home, and enjoying the warmth of wood. We designed a warm and peaceful home for them, trying to find a piece of silence that belongs to them in the bustling city. The minimalist interior lines, warm red oak veneer, and without too many complex decorations, a pure and abstract scene pulls people into a calm and relaxed spiritual world at the moment of entering. Perhaps this is the poetry and distance we can find.
▼项目视频,video ©张洋洋
一物多用,一室多用 Multi-purpose use of one object and one room
项目为位于上海浦东的一处90年代老公房改造,建筑面积为72㎡。我们在原有基础上改造解决了房子存在的问题,同时引入了三组定制家具-卡座沙发、满墙书架、榻榻米与置物架,以实现公共核心区与书房的功能复合。
The project is a 1990s residential renovation in Pudong, Shanghai, with a building area of 72 square meters. We have renovated and solved various problems in the house based on the original foundation, and introduced three sets of customized furniture – a card seat sofa, a full wall bookshelf, tatami and shelves, to achieve the functional integration of the public core area and study.
▼轴测动图,axonometric diagram ©素则设计
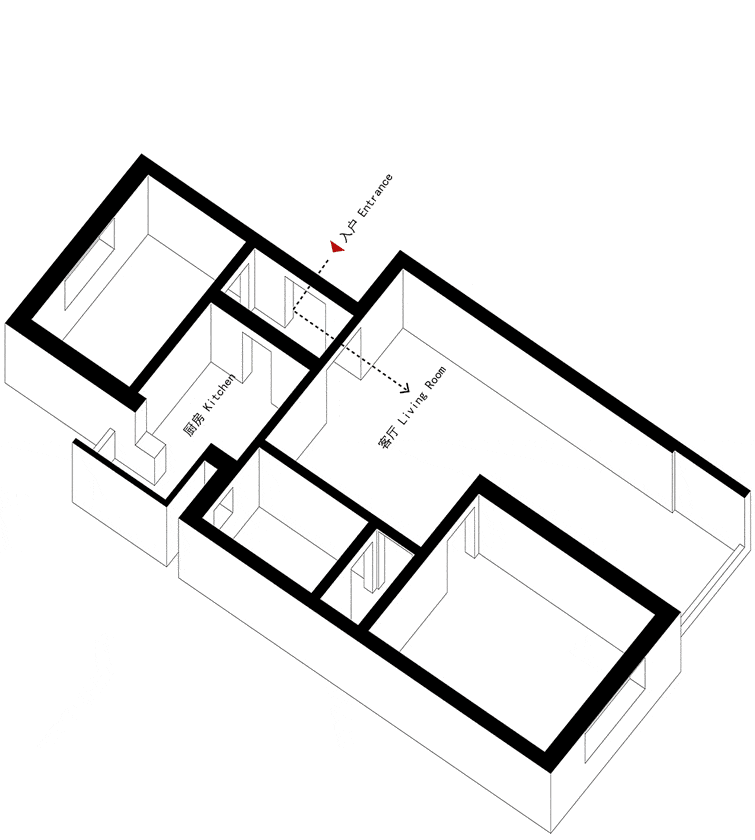
通过调整入户流线,将原有厨房打开,形成新的入户玄关-开放式厨房-早餐吧台-多功能公共核心区流线。新的入户玄关包含一处储物与换鞋空间。
By adjusting the entry flow line to open the existing kitchen, forming a new entrance, open kitchen, breakfast bar, and multi-functional public core area flow line. The new entrance includes a storage and shoe changing space.
▼玄关,entrance ©张洋洋
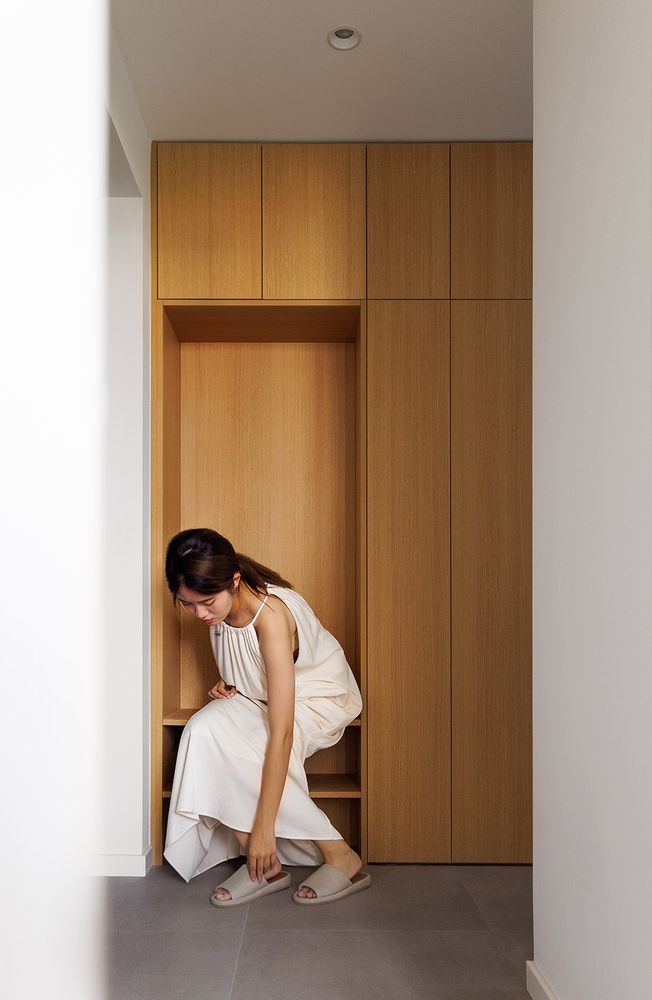
▼公共核心区,public core area ©张洋洋
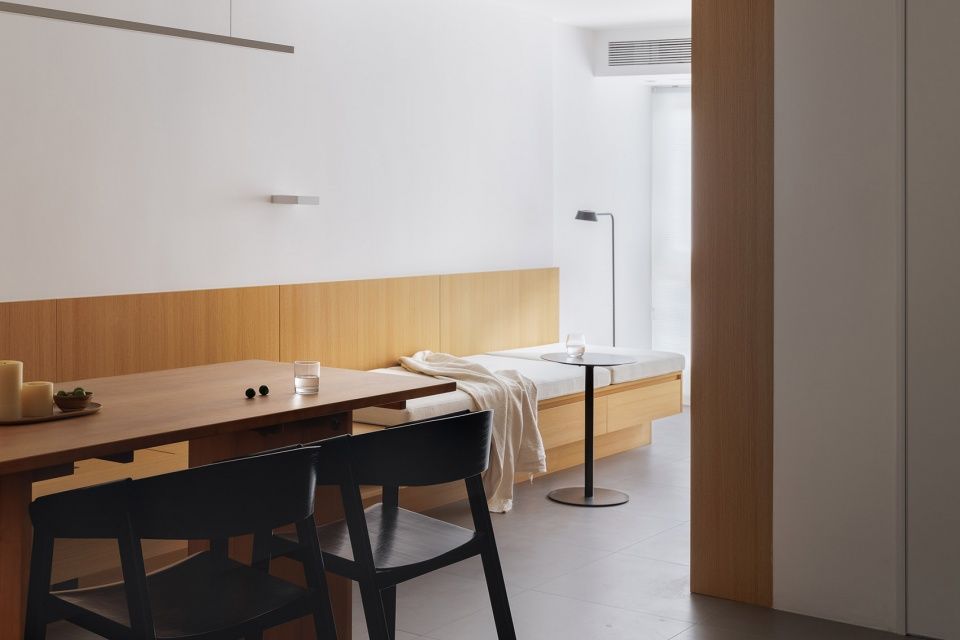
多功能卡座沙发、满墙书架、2m长桌、餐边柜、观影幕布实现了公共核心区的功能复合,做到一物多用,一室多用。空间应挣脱所谓的房间名称对其功能的定义,而是实现人与物的多样互动,用行为去定义空间的功能属性,从而达到不同时间维度上的功能复合。
The multifunctional sofa, full wall bookshelf, 2M long table, dining cabinet, and viewing screen realize the functional integration of the public core area, achieving multi-purpose use of one object and one room. Space should break free from the definition of its function by the so-called room name, and instead achieve diverse interactions between people and objects, using behavior to define the functional attributes of space, in order to achieve functional recombination in different time dimensions.
▼人与物的多样互动, diverse interactions between people and objects ©素则设计
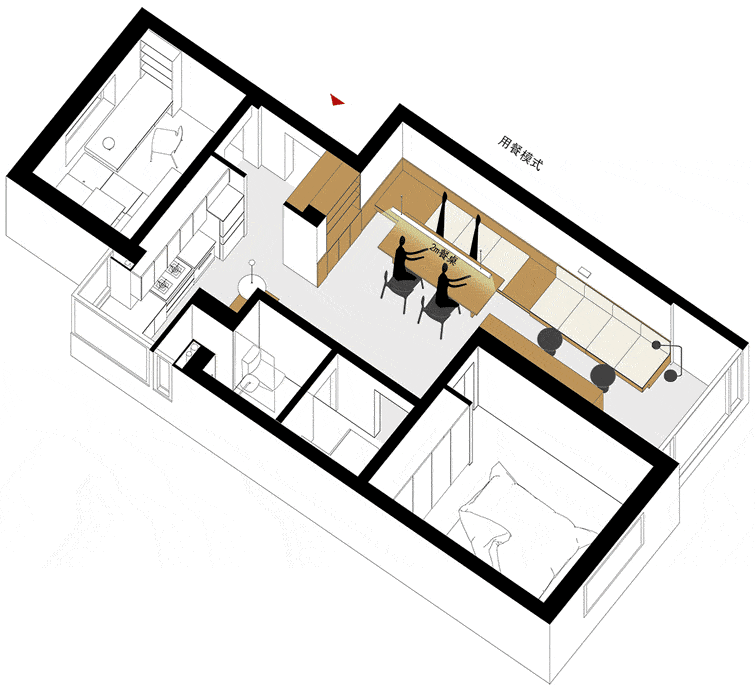
多功能卡座沙发加强了整个公共核心区的空间纵深感,扩大了视觉效果。同时,它还整合了沙发、餐椅、电视柜、书吧 、临时床榻和收纳等功能。
The multifunctional sofa enhances the spatial depth of the entire public core area, expands the visual effect. And also,it integrates functions such as sofas, dining chairs, TV cabinets, book bars, temporary beds, and storage,etc.
▼卡座沙发的储物空间, storage space of the sofa ©张洋洋
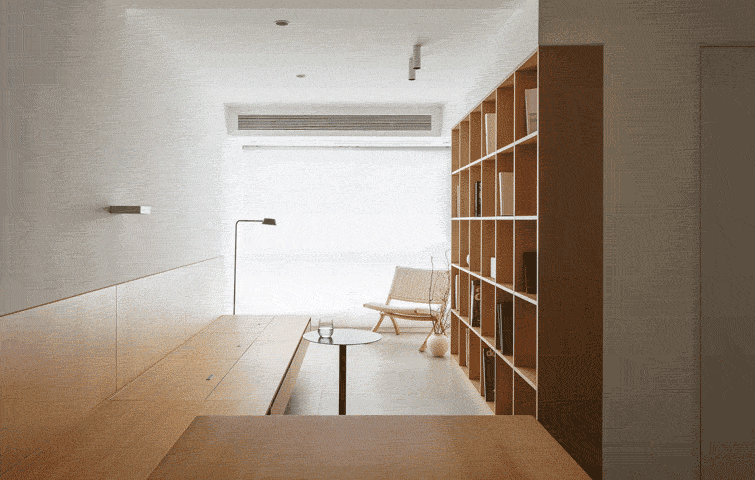
▼卡座沙发细部, detail of the sofa ©张洋洋
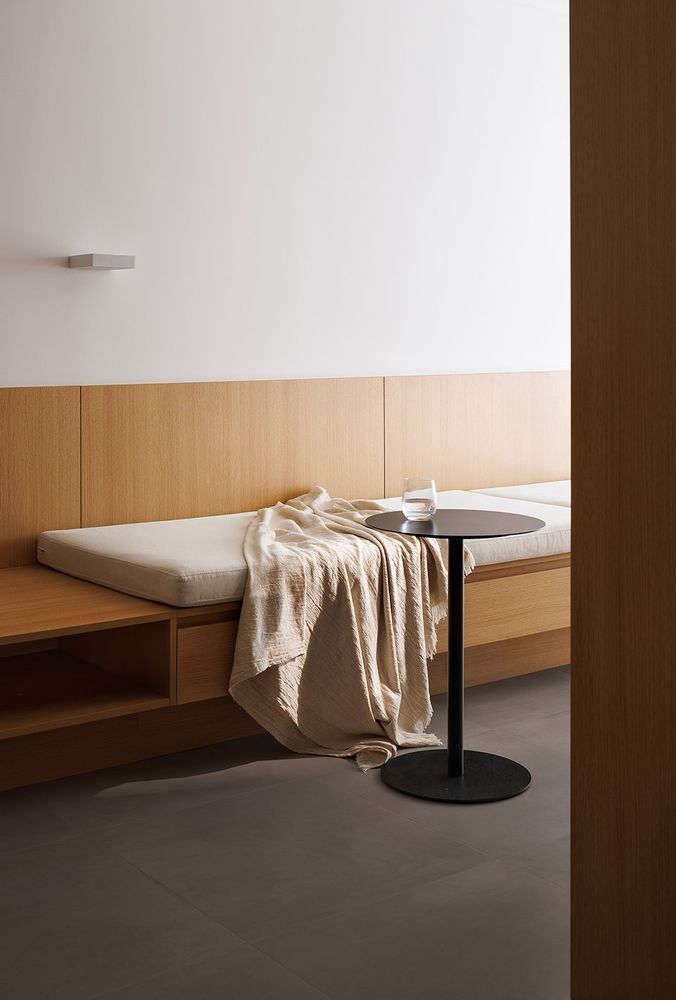
木与白的交替,极简抽象的线条将我们带入一种“静”,整个世界只有自己的声音。留白是为了让光线更好地游走于空间,让灵魂得以休憩。
The alternation of wood and white, the minimalist and abstract lines bring us into a ” quietness” where the whole world only has our own voice. Leaving blank is to allow light to travel better in space and the soul to rest.
▼“书”的空间, the space of “books” ©张洋洋
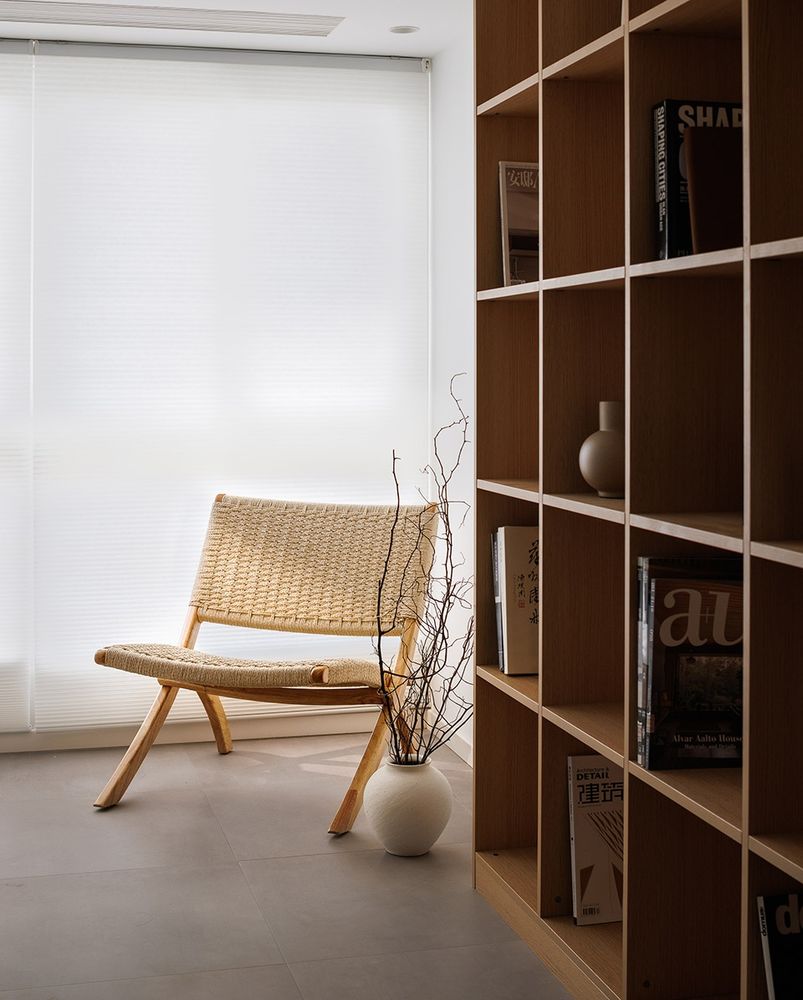
抛去传统客厅的概念,将“书”的空间引入居住。一整面墙的书架满足了屋主喜好阅读的习惯,冲一杯咖啡,捧上自己心爱的书籍,在温柔的光里,感受岁月静好。
Abandon the concept of traditional living room and introduce the space of “books” into living. A full wall bookshelf satisfies the homeowner’s habit of reading. Make a cup of coffee, hold your favorite books, and feel the tranquility of time in the gentle light.
▼人、 书、 物的互动, the interaction between people, books and objects ©张洋洋
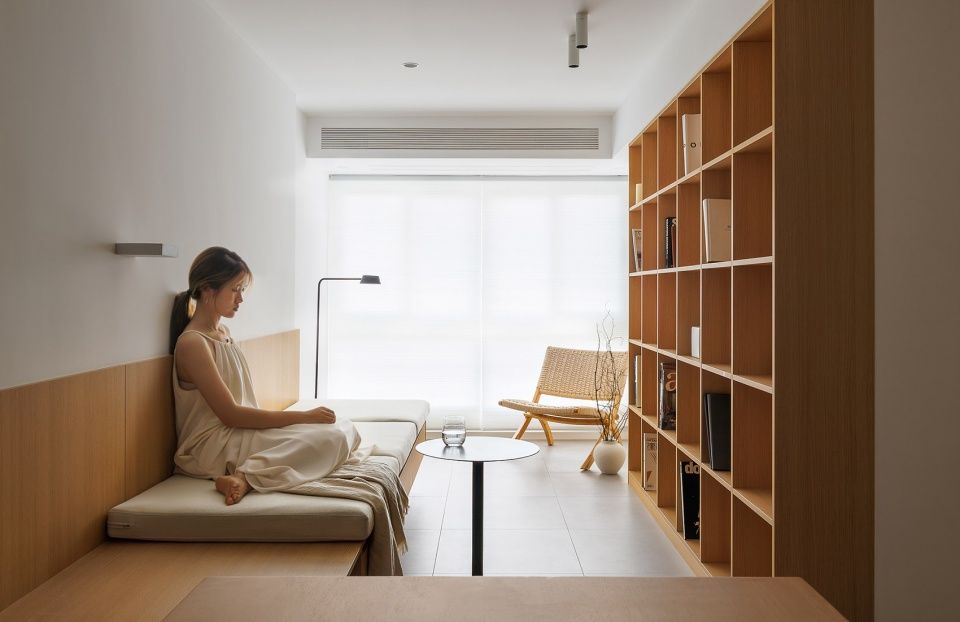
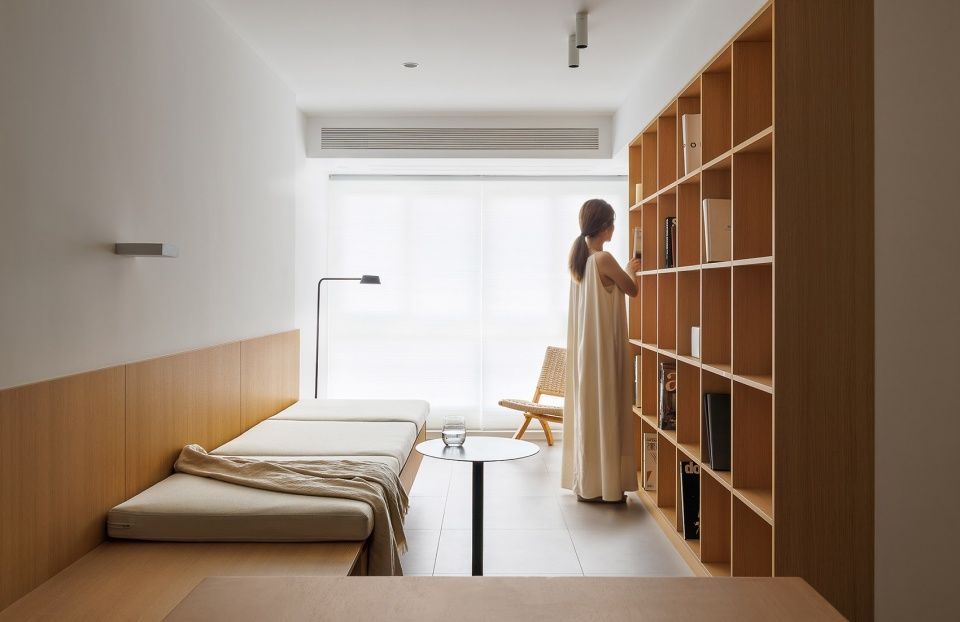
传统客厅的休闲娱乐功能被整合进了“餐厅”空间,“吃饭”这个行为在当代通常和社交、娱乐等紧密结合,都市人群也常常借助吃饭的时间去观影、娱乐。
The leisure and entertainment functions of traditional living room have been integrated into the “dining room” space. Nowadays, the behavior of “eating” is often closely combined with social and entertainment activities, and urban people often use their meal time to watch movies and entertainment.
▼餐厅, dining room ©张洋洋
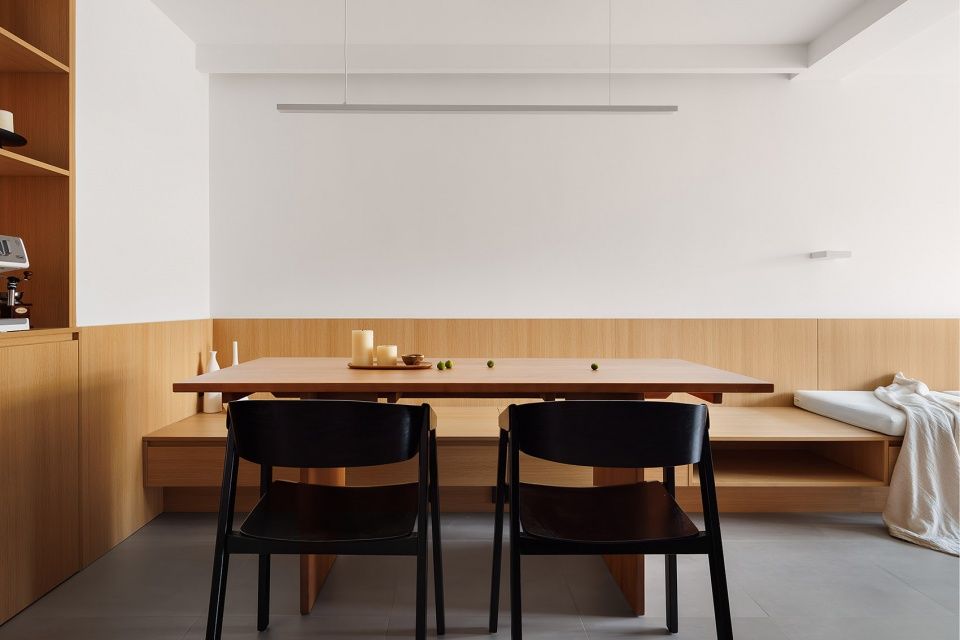
▼餐厅细部, detail of dining room ©张洋洋
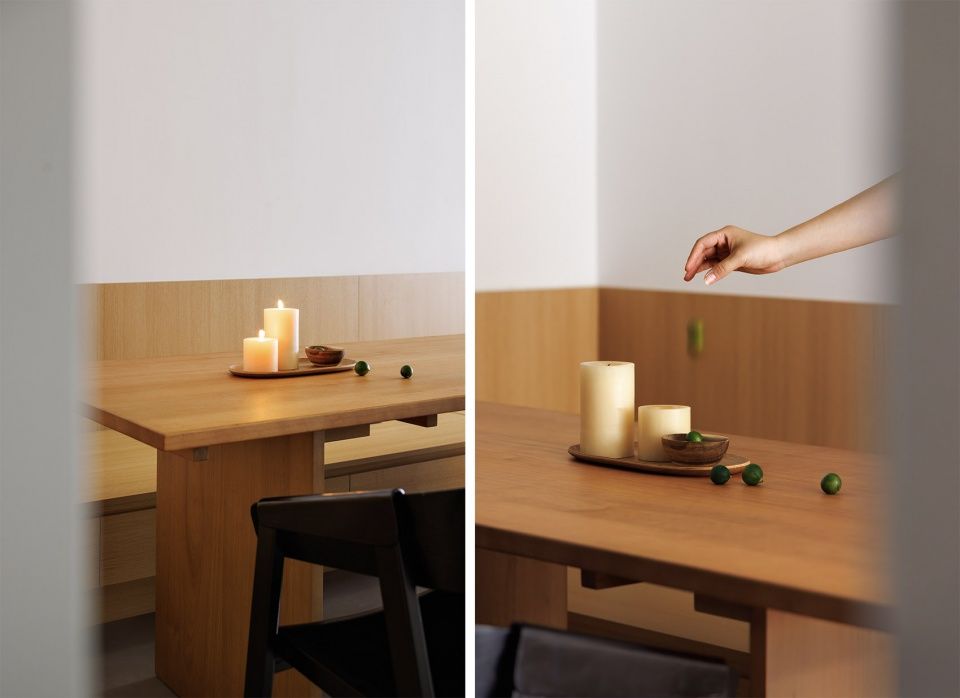
原次卧空间根据屋主的需求改成了多功能书房。书桌满足了屋主居家办公的需求。榻榻米搭配升降桌及置物架,让书房实现功能复合。平日里它可以作为茶室与会客室使用,客人留宿也可以充当临时客卧。而榻榻米本身具有强大的收纳功能,它作为全屋收纳的补充。
The original secondary bedroom has been changed into a multifunctional study according to the needs of the homeowner. The desk meets the needs of working at home. The tatami is combined with a lifting table and storage rack, allowing the study to achieve functional integration. It can be used as a tea room and guest room on ordinary days, and can also serve as a temporary guest bedroom for guests to stay overnight. And tatami itself has a powerful storage function, as it serves as a supplement to the entire house storage.
▼榻榻米的一物多用, multi-purpose uses of tatami ©张洋洋
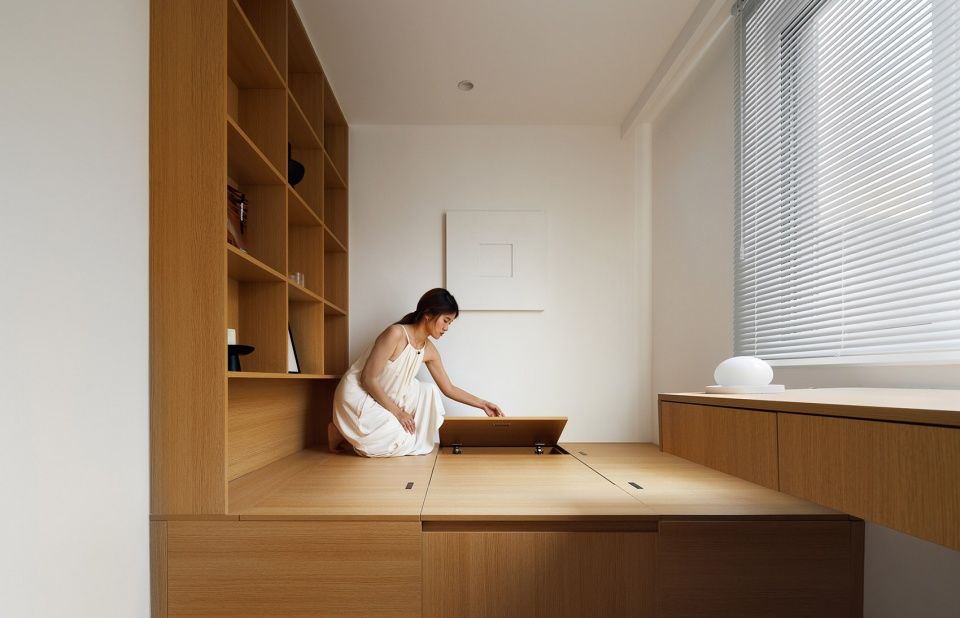
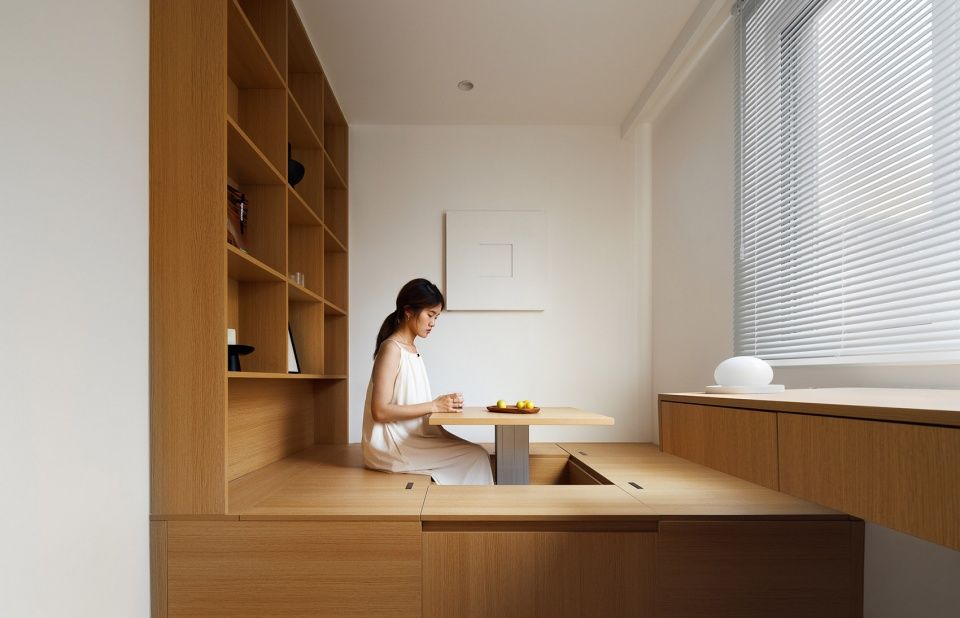
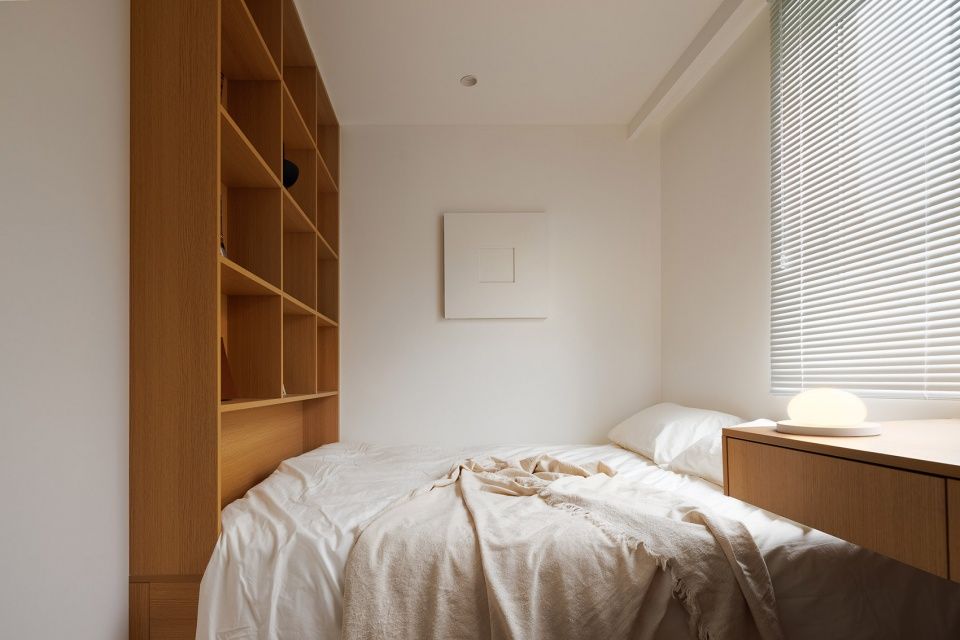
诗意的日常 Poetic Everyday life
生活如同冗长的回声,柴米油盐酱醋茶,一切归于平淡。日常的场景忽得有了一些诗意,诗歌将我们带向远方。
主卧采用了悬浮床搭配简单半高木纹背景墙设计,悬浮床让整个空间有一种轻盈感。百叶帘带来的丰富、迷离的光影效果,让空间富于质感。
Life is like a long echo, with firewood, rice, oil, salt, soy, vinegar, tea, everything returning to mediocrity. All of sudden , daily scenes appear some poetry, and poetry takes us far away.
The master bedroom features a floating bed with a simple half height wood background wall design, giving the entire space a sense of lightness. The rich and blurred light and shadow effect brought by the venetian blinds makes the space full of texture.
▼主卧, main bedroom ©张洋洋
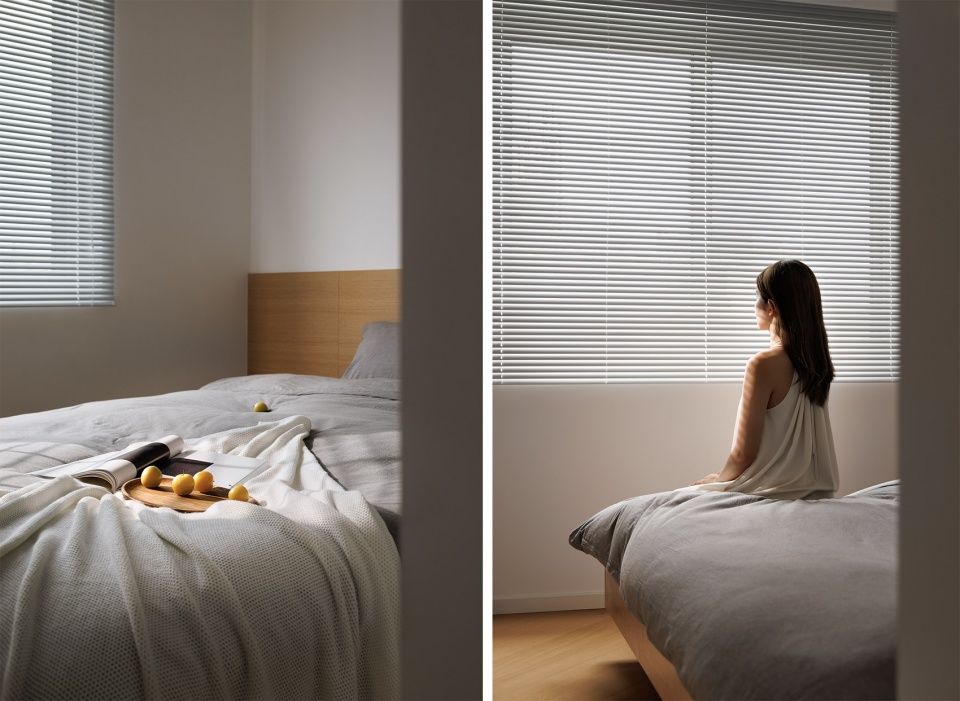
改造后的开放式厨房空间与多功能公共核心区通过一个早餐吧联系。早餐吧台既是厨房台面的延伸,也是一天开始男女主人互动的场所。
The renovated open kitchen space is connected to the multi-functional public core area through a breakfast bar. The breakfast bar is not only an extension of the kitchen countertop, but also a place for interaction between male and female hosts at the beginning of the day.
▼厨房, kitchen ©张洋洋
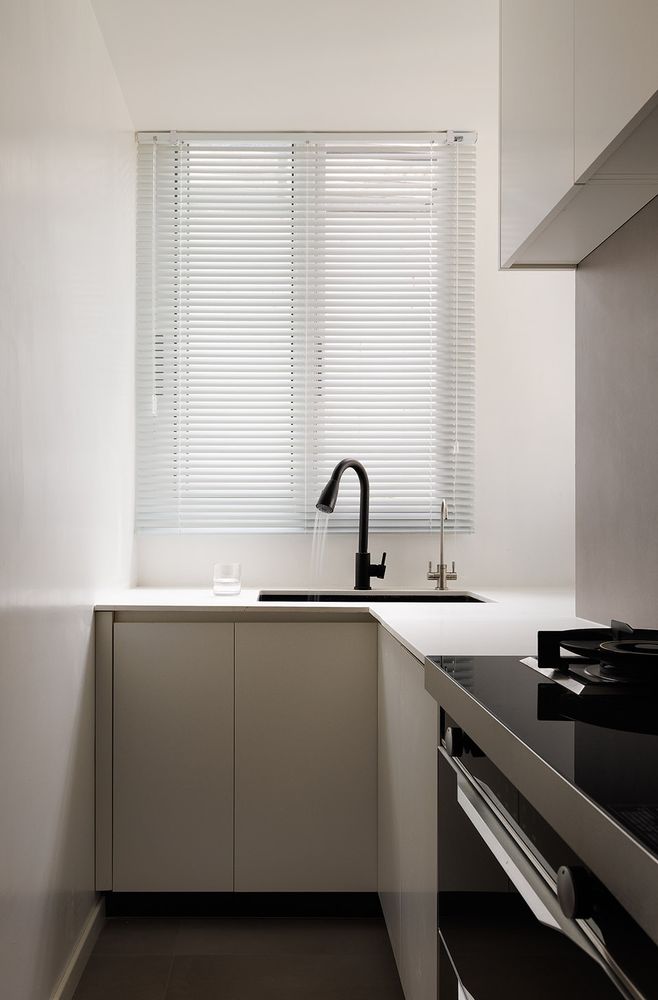
▼厨房早餐吧台, kitchen breakfast bar ©张洋洋

▼平面图,plan ©素则设计
