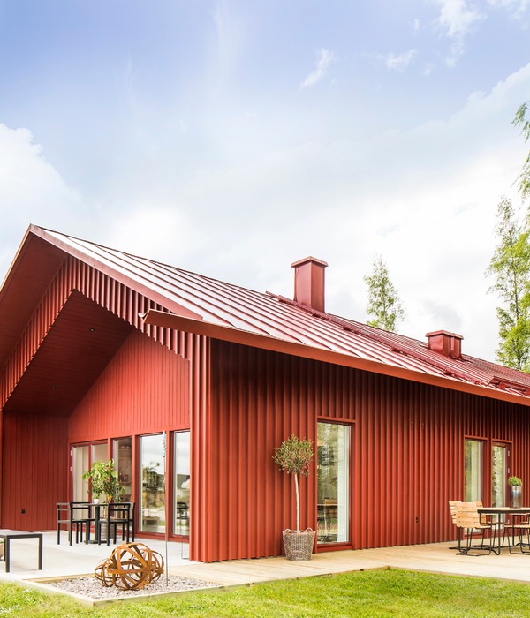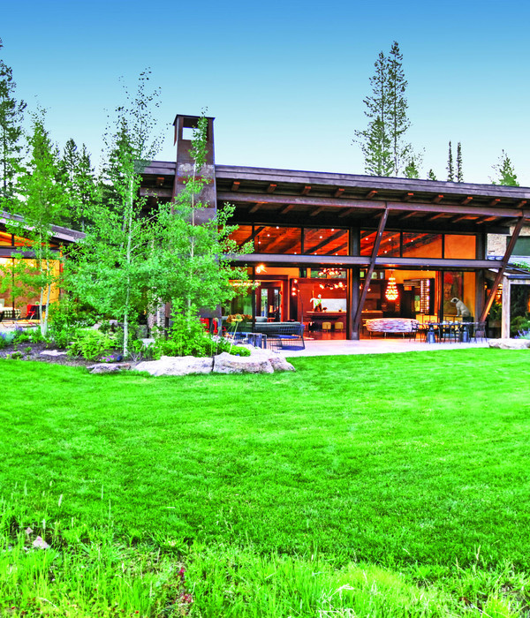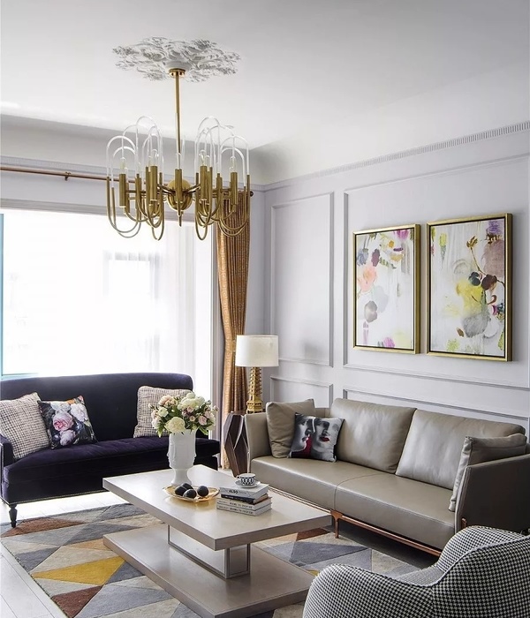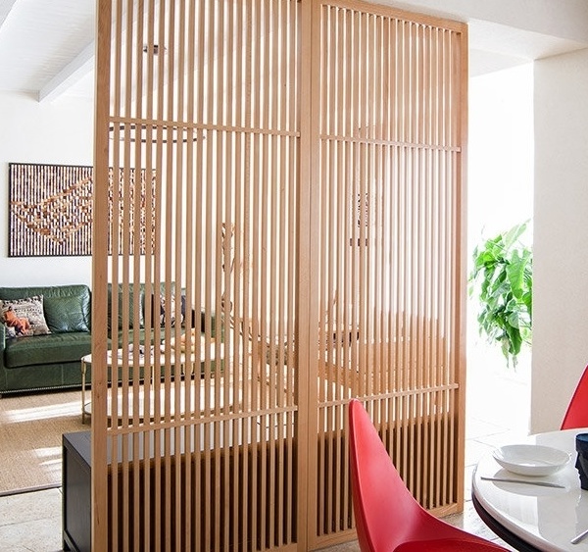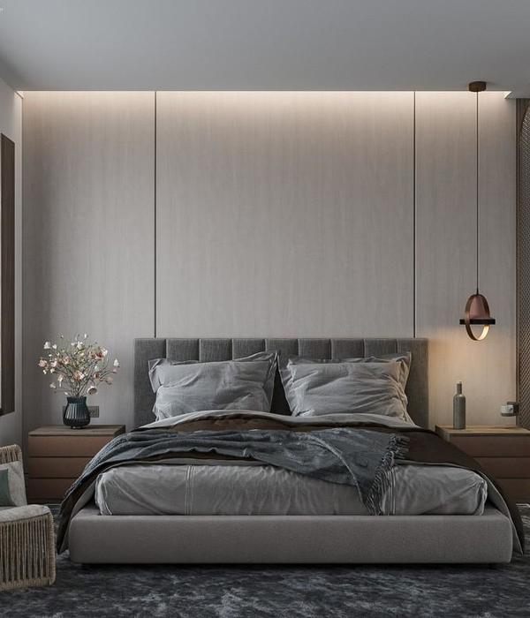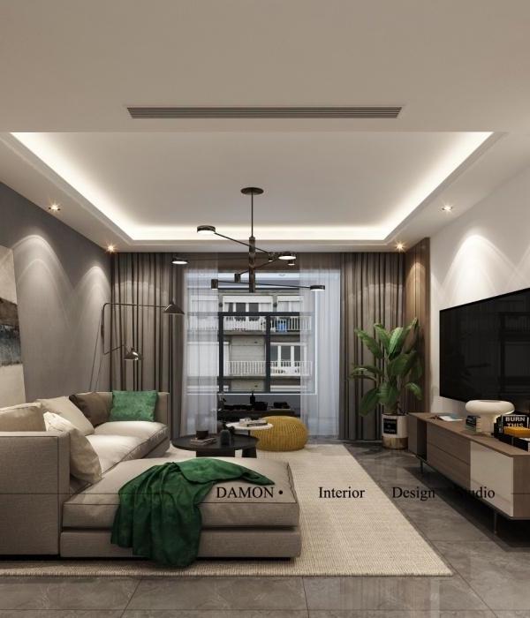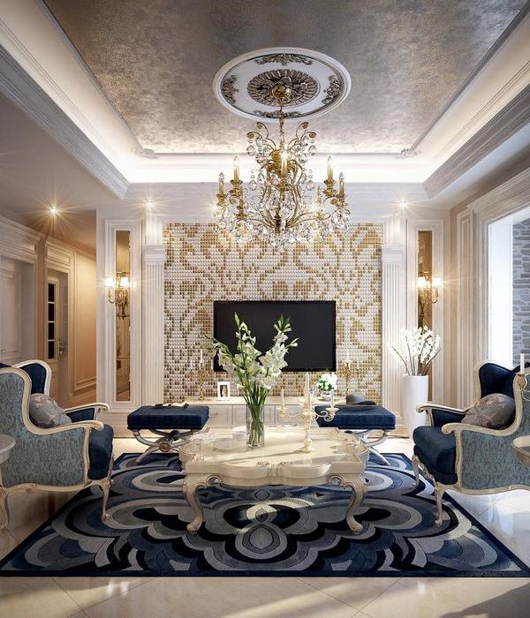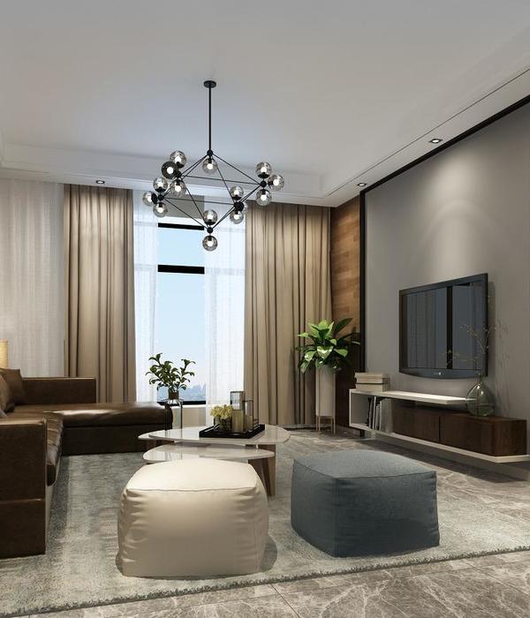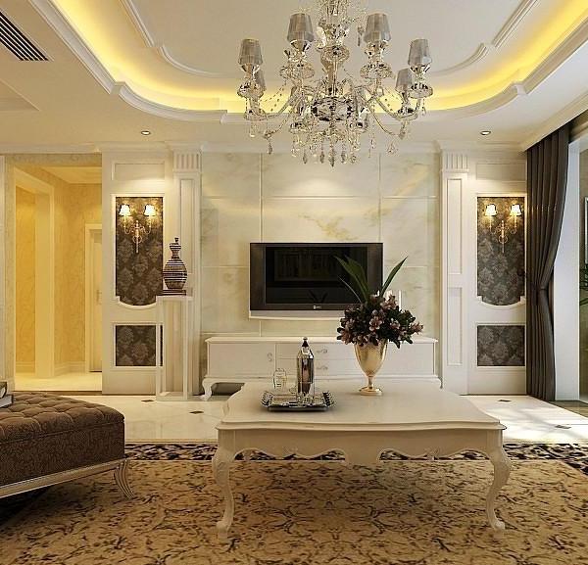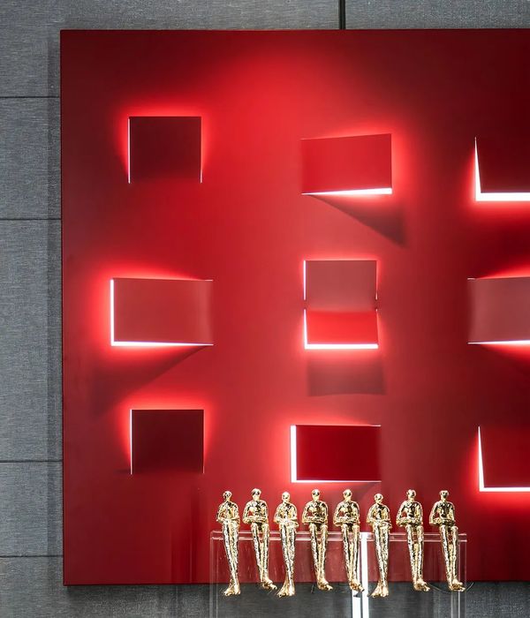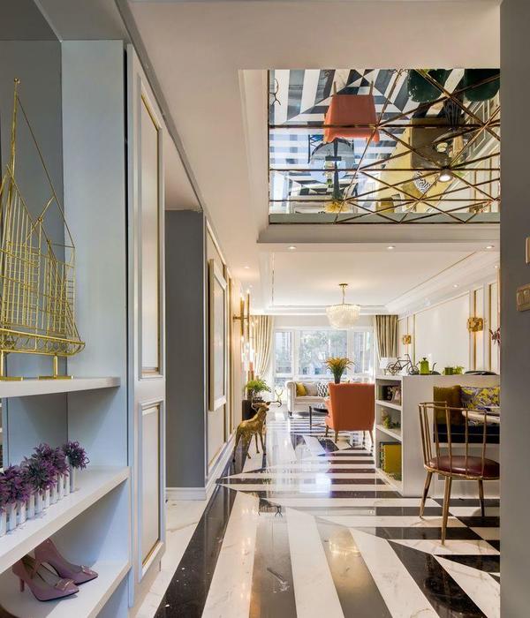Architect:ROAM Architects
Location:Melbourne, VIC, Australia; | ;
Category:Private Houses
Yarraville Light House is a three bedroom home in Melbourne’s inner West. To the front, the original single fronted Victorian cottage has been carefully renovated with original features retained. To the rear a new single storey extension has been added. The extension is designed to embrace contemporary courtyard living making the most of a long, narrow site. It features a curvaceous timber façade edged by a long timber bench seat. A pocket courtyard sits between old and new and brings light into the centre of the house. The design makes the most of the long and narrow (50m long x 6m wide) site.
Our clients, Andrew & Bec are a couple with a young family. Their brief was to create a light filled family home with contemporary open plan living combined with a careful restoration of the existing house.
Bec and Andrew’s key requirements were to extend in a way that made the best use of the outside spaces and allowed as much light in as possible. They were looking to achieve a 3 bedroom home with an open plan living zone and also a second living space which could double as a guest’s bedroom when required. They were happy not to have a large back yard, rather smaller low maintenance outdoor spaces with seamless connections to the main living zone.
One of the key challenges was how to bring light into a building on such a narrow and long site. The site is 50 metres long and 6 metres wide with an existing part wall on the north boundary, meaning the existing house received almost no direct sunlight.
We were very keen to create a courtyard in the centre of the long plan which could allow light into the middle of the house. Large two way sliding doors allow direct access to the courtyard from the second living / play space on one side with a window seat on the opposite side in the kitchen / dining space. By placing a glazed panel at the end of the corridor (between the corridor and second living), there are views of the courtyard all the way to the front door.
Our client's are Andrew & Bec, a couple with a young family. Bec is a blogger and Andrew works in finance.
Timber Slats: Alpine Ash
Render: RMAX Thermalwall
Floorboards: Australian Oak, engineered floorboards by Australian Sustainable hardwoods
Carpet: Inscape, slate
Lysaght trimdek, zincalume finish
To Kitchen: Mutina Mews, Fog
To Bathroom: Norr Grey by Classic Ceramics
Worktop: Aster Maximum, Mercury ceramic tile by Maximum Australia
Kitchen cupboards: Laminex charcoal
Living Room Storage Wall: Polytec legato, crisp white
Bathrooms: Laminex Sublime Teak
▼项目更多图片
{{item.text_origin}}

