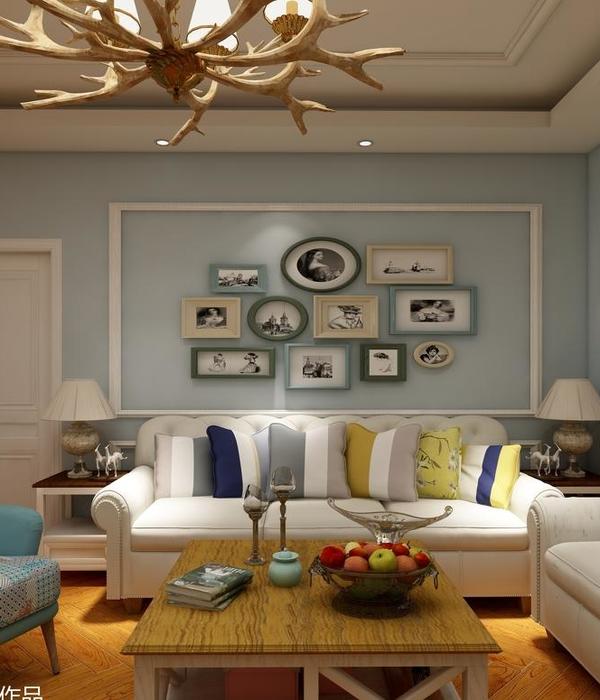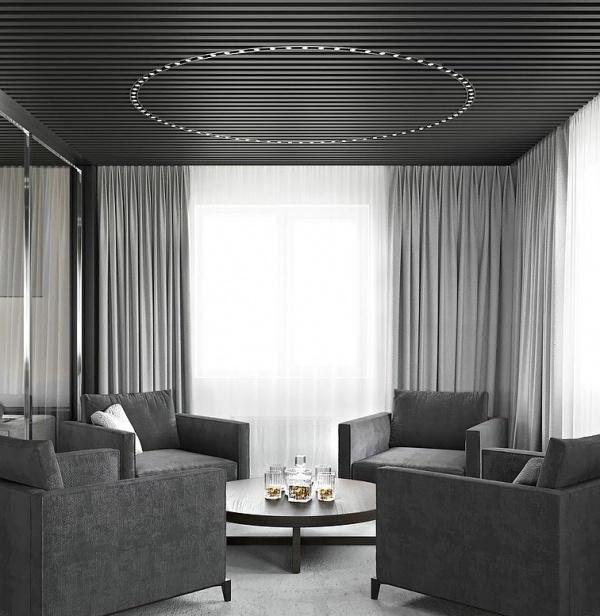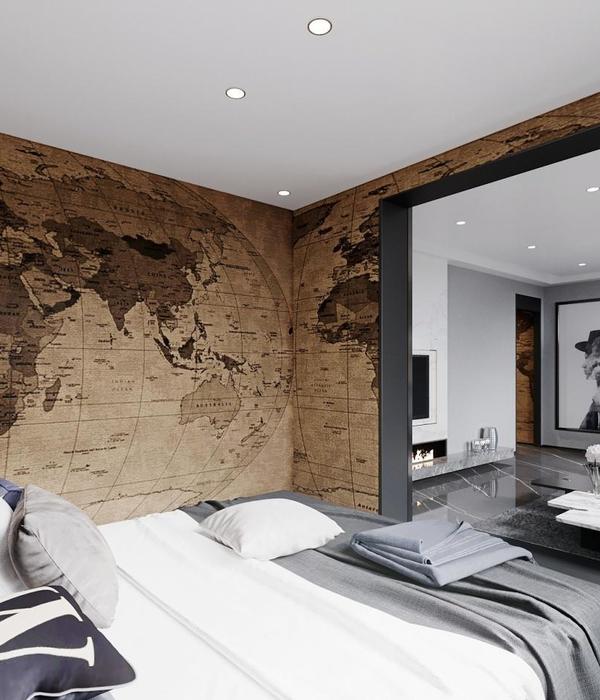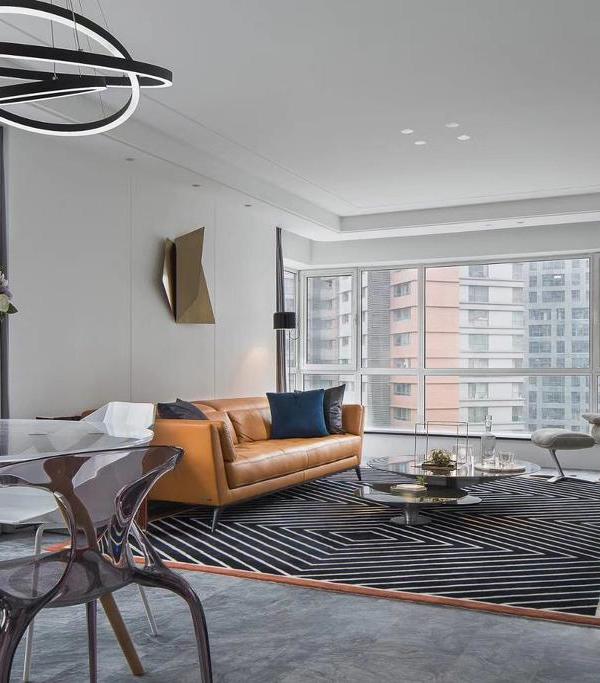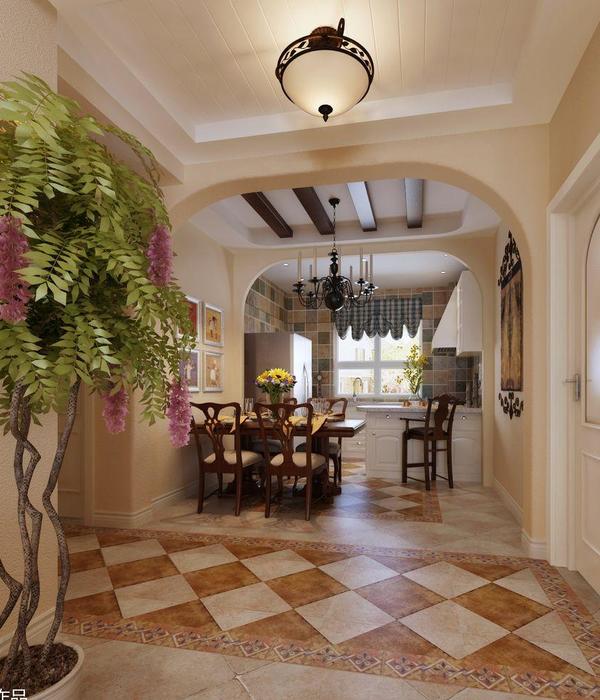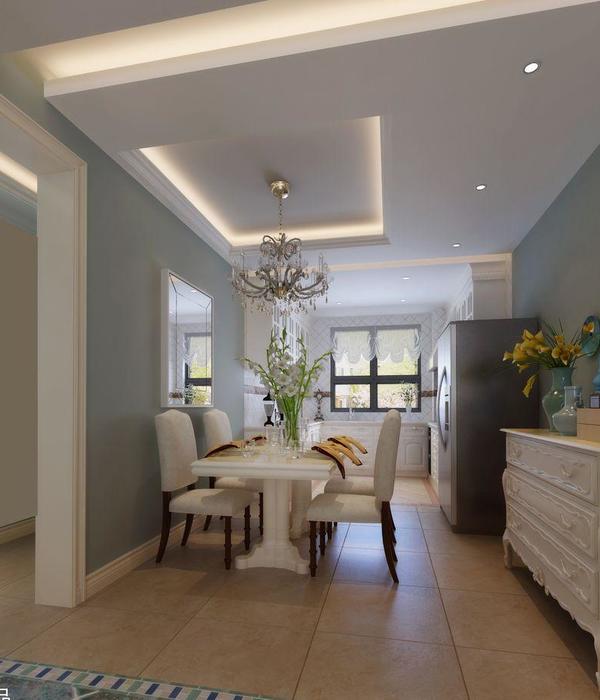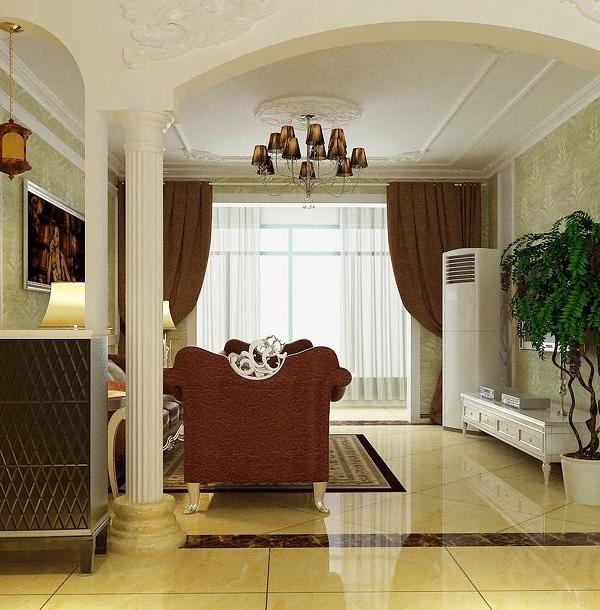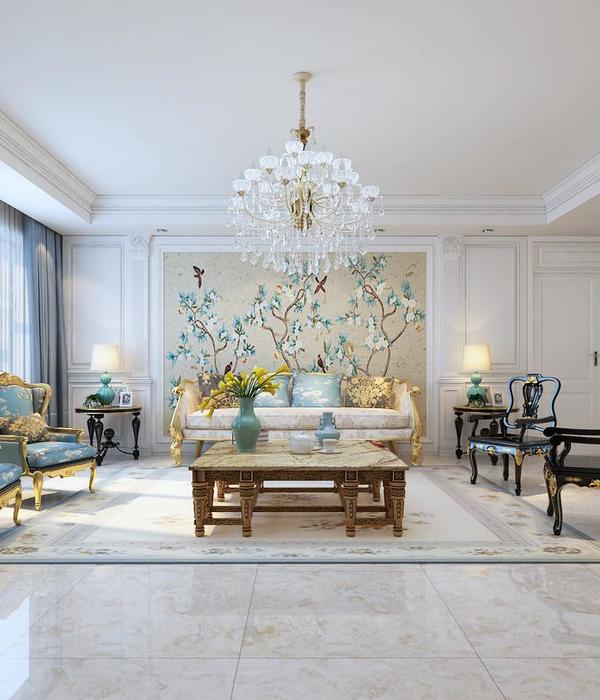The Bellbrae House, located in Bellbrae, is the realisation of a dream forever home that would serve its owners, and on occasion their extended family, as they enjoy their retirement years in this peaceful spot between Torquay and Anglesea along Victoria's rugged surf coast.
The brief began for Bellbrae House as an alteration/addition to the existing house on the 10 acre rural site for the retired clients however after further investigation the house was deemed unsalvageable due to bad building practices by the original owner-builder of the 1970s house, including stolen reflector posts used as stumps. The new house is within the footprint of the existing, responding to constraints on site that were to be retained including hay sheds, driveway, swimming pool and horse fencing.
The key design response to the brief was to create two pavilions separated by a large deck. The main pavilion is a one bedroom house that the clients live in day-to-day and is the first form seen from the drive approach. The served spaces of living, kitchen, dining and bedroom in this pavilion face north and open on to the deck. The servant spaces to the south include mud entry, tack room and laundry, cellar, pantry, ensuite and robe.
The second, smaller, pavilion houses two bedrooms either side of a shared bathroom and kitchenette in the entry. This separate pavilion is aimed at providing the visiting children and grandchildren their own space that can be closed down and shut off from the main house to conserve energy and minimise cleaning. It is also used as a writers retreat when the children are not there allowing the client to get out of the house to complete their PHD. The positioning of this pavilion hides the water tanks and sheds from the main living pavilion and deck whilst still allowing a northern aspect.
The deck is the main informal point of entry and frames valley and farm views and is a stage for outdoor living and entertaining throughout the year. For this project to be successful a Triple Bottom Line approach was adopted. The couple were retired so there was no room for budget blowouts or costly future maintenance. The house needed to work socially for two people, three families or a wedding for 100 guests. It also needed to respond to the client’s deep appreciation for preserving the natural environment and using less, including reusing salvaged items from the existing house.
{{item.text_origin}}

