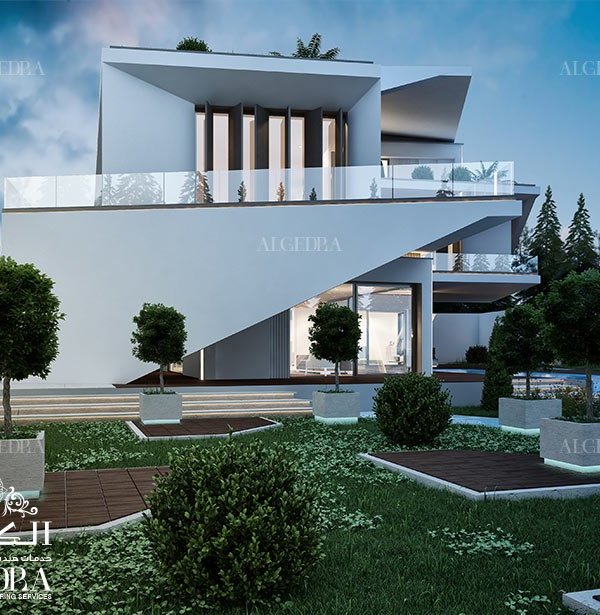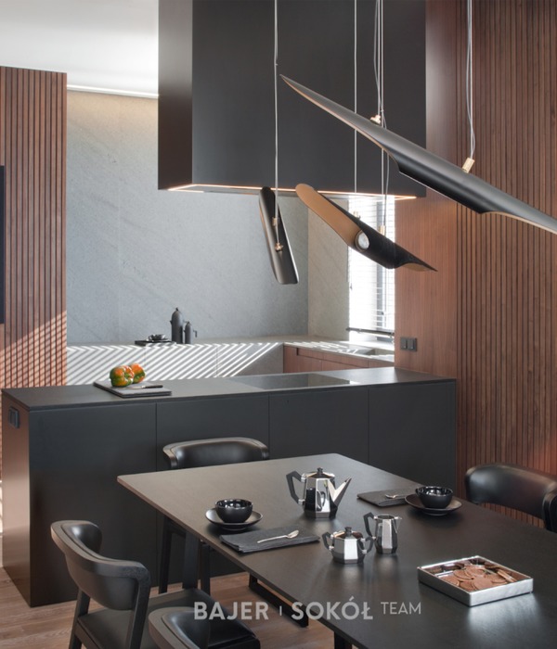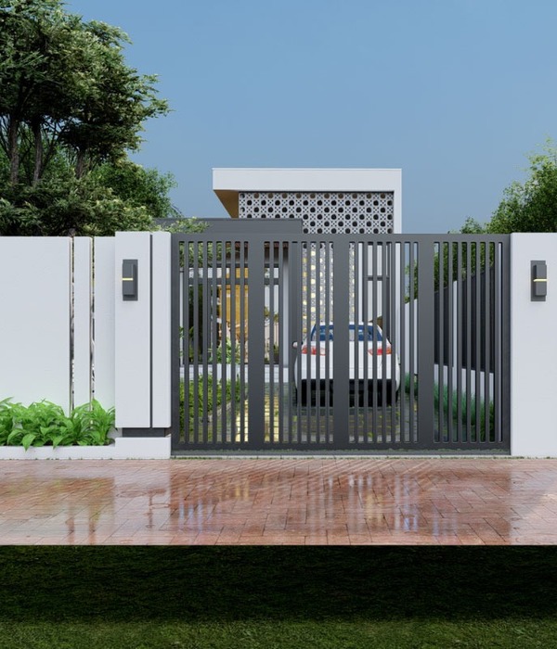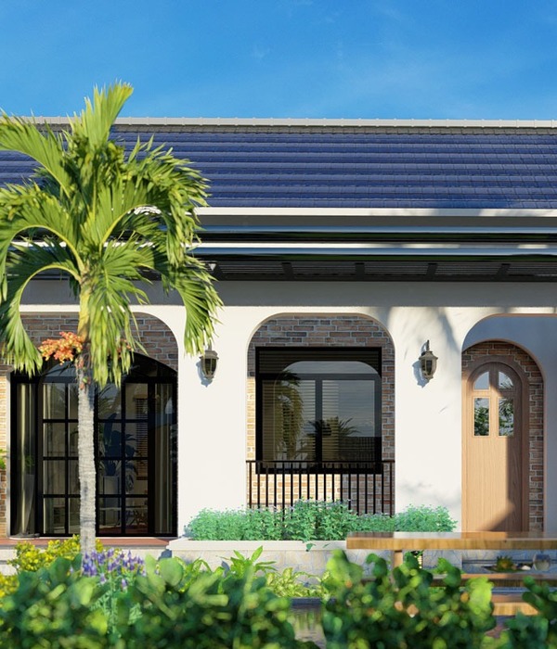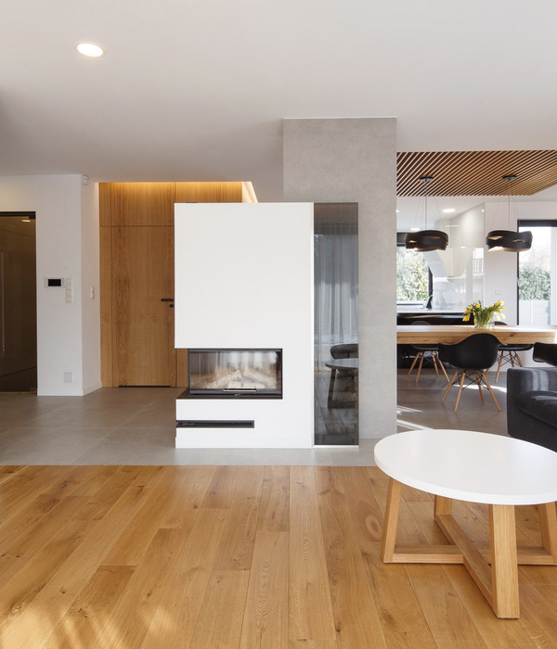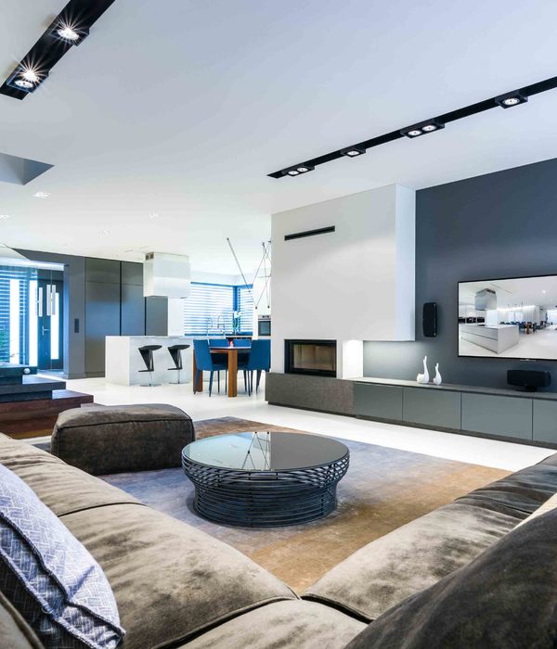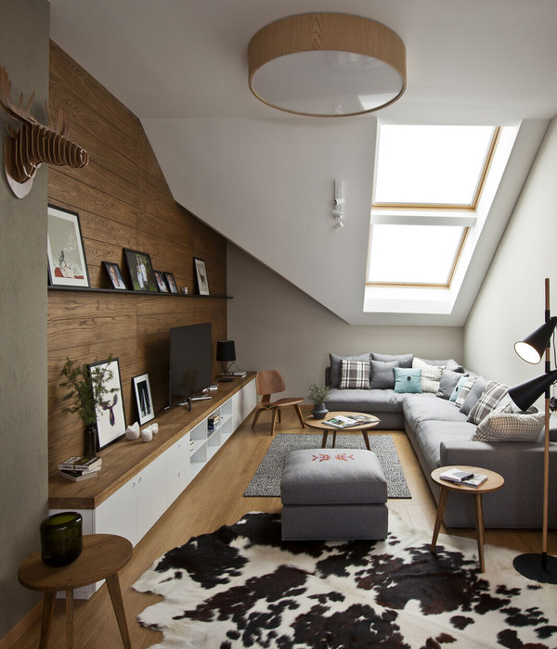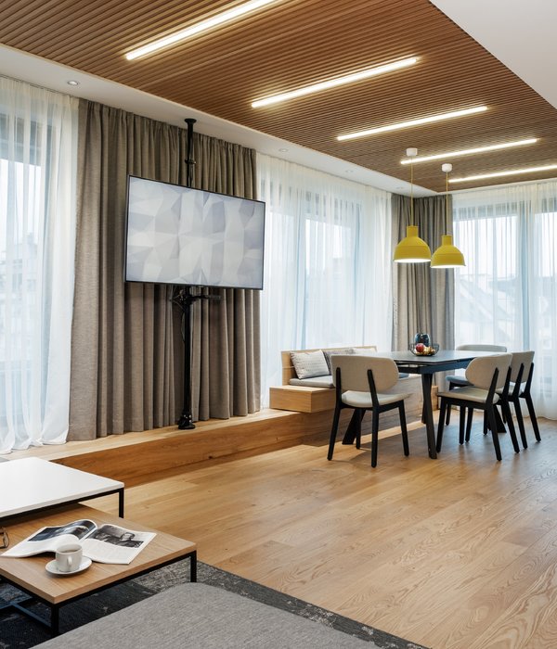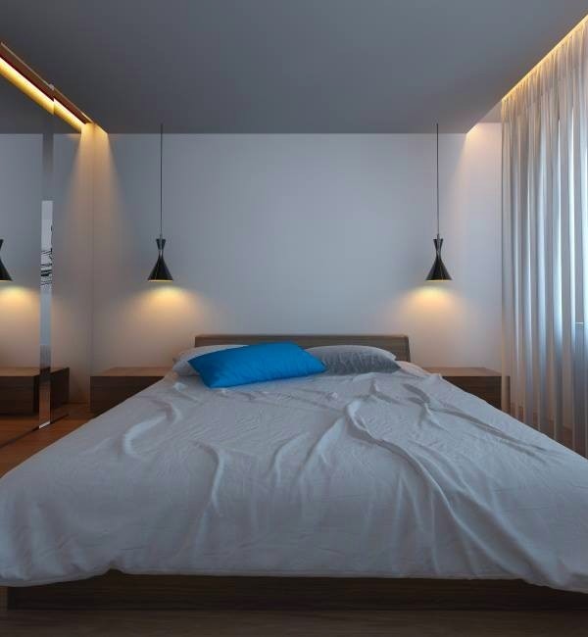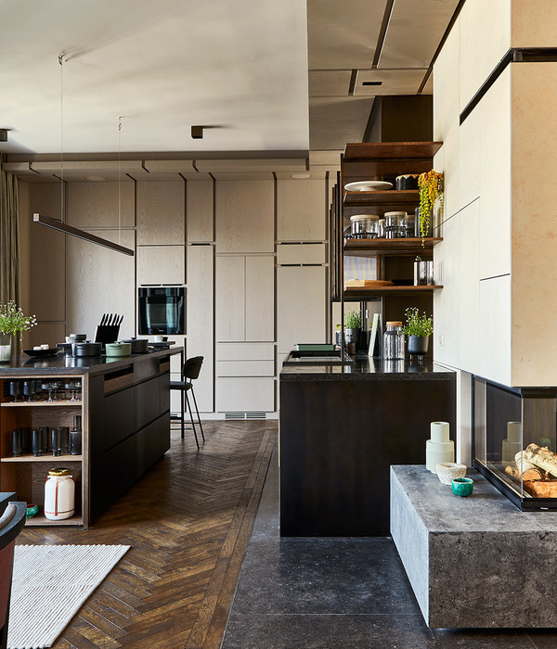Architects:BE Architecture
Year :2021
Photographs :Victor Vieaux
Manufacturers : BassamFellows, Electrolux, Halcyon Lake, Muuto, ROGER SELLER, Smeg, Walter Knoll, APATO, Artedomus, Asko, EST Lighting, Granite Works, Methven, Miniforms, Phoenix Tapware, Reece, Swan St. Sales, Tide Design, Versa, WhispairBassamFellows
Builder :JGF Creative, Josh Fotopoulos – JGF Creative
Engineering :Bliem and Associates
Architecture Director : Broderick Ely
Project Architect : Scott McPherson
Building Surveyor : Assent Building Code Consultants
City : Elwood
Country : Australia
Our work is ultimately about people. Our houses are designed to reflect our client’s particular character, history, and story. The renovation and extension to a heritage Edwardian terrace at Ruskin Street bring this narrative full circle, as we completed this project for the child of one of our earliest residential clients from 25 years ago. This ongoing relationship with a client and their family made this project truly special for our office.
The existing house and site seemed intent on telling their own story. Due to the tapering of the site, the associated setbacks, and the key visibility constraints from the street, the typical approach of a new form, set back and detached from the existing, with a recessive link was simply not possible. The transition from old to new became something less tangible than a physical separation and more internal, defined by changes in volumes in space, the intent of details, and the feel of materials.
The existing house stepped to adjust to the sharp angle of the boundary. The new followed suit, creating a series of spaces that changed with each step. Moving through the elevated ceiling spaces of the terrace house to the lowered ceiling of the main kitchen space marks this transition from old to new. The floor follows suit, stepping down into a sunken living space, providing open plan living that allows separation from the more active living spaces to the more reflective. Each step away from the boundary is filled with landscaping, opening the house to the garden, accessed via a large granite steppingstone patiently cut to size.
Each material within the project finds its own story too. A 50-year-old cypress tree was felled in Gippsland and two massive beams were cut from its trunk on a portable mill before being transported to its destination. The beams, once transported to the site, were left to naturally weather. The timber’s rough sawn finish with its knots and uneven edges are in stark contrast to the precision of the adjoining black cladding. The posts extend into the building’s interior, representing ideals of solidity and permanence. As the cypress ages, its story is honestly reflected in the building, marking the passage of time. The defining characteristic of the kitchen is its tiled benchtop. Handmade Japanese tiles, each displaying their own features and imperfections, find their way back into the existing parts of the house, reinforcing the conversation between the old and the new. The colors of the tile reference the green hues of the sand textured paint that elevate the simple finish to a value of its own.
Furniture curated for the project is eclectic and relaxed, selected to sit quietly in the room yet each having its own personality. Key items were designed and made for the space, from the folded brass ledge to the round insitu concrete dining table in the rear garden. Each one is made to be used each day, contributing to the experience of the space and the future stories to be told.
▼项目更多图片
{{item.text_origin}}

