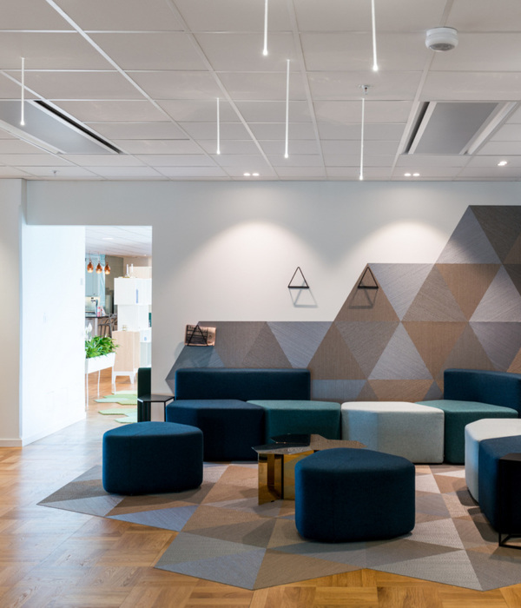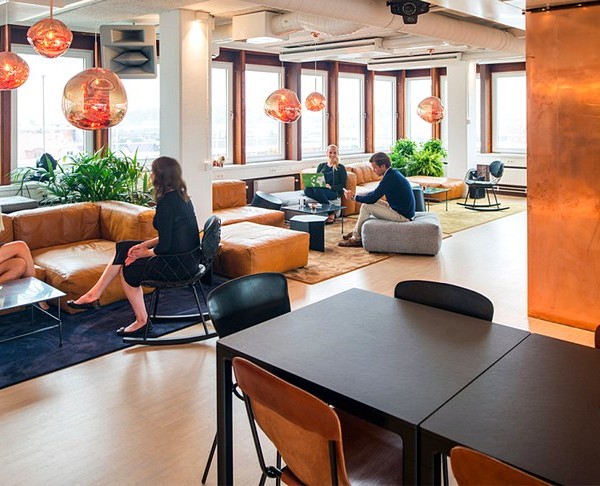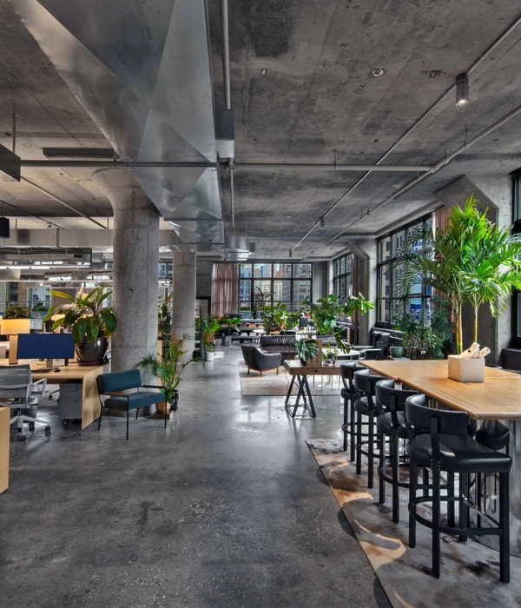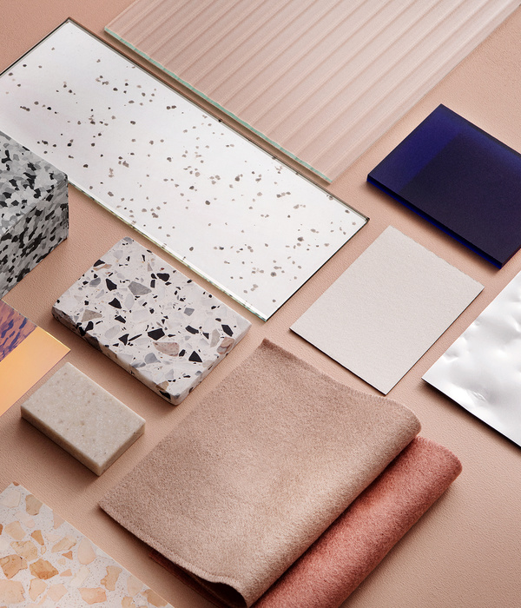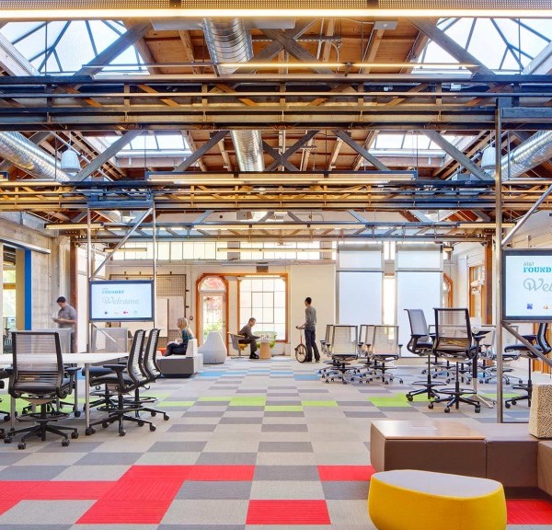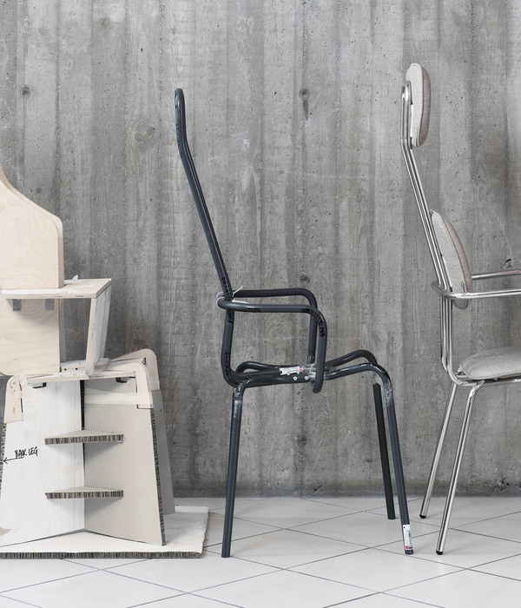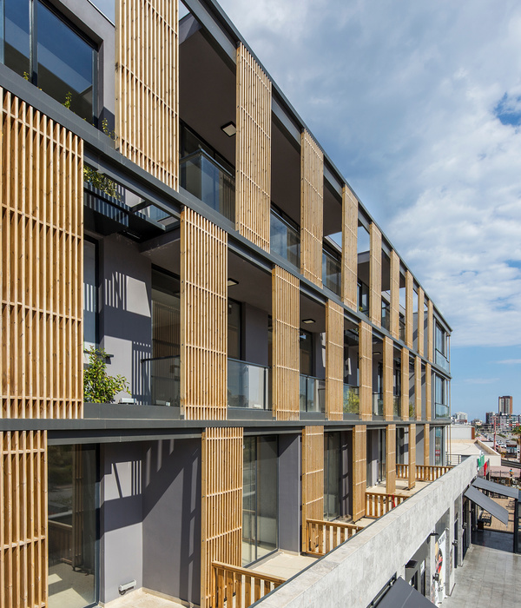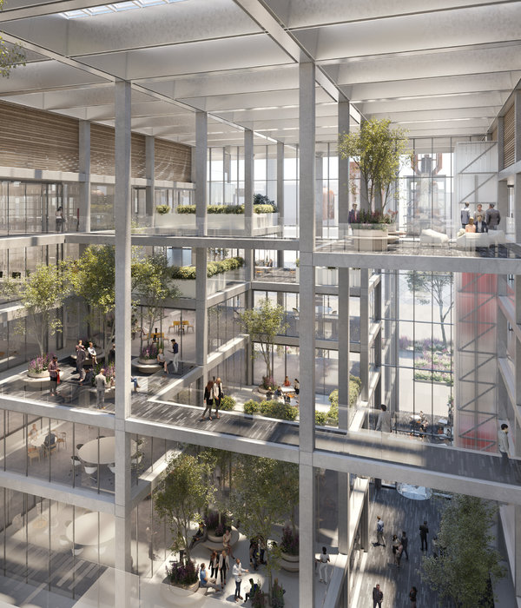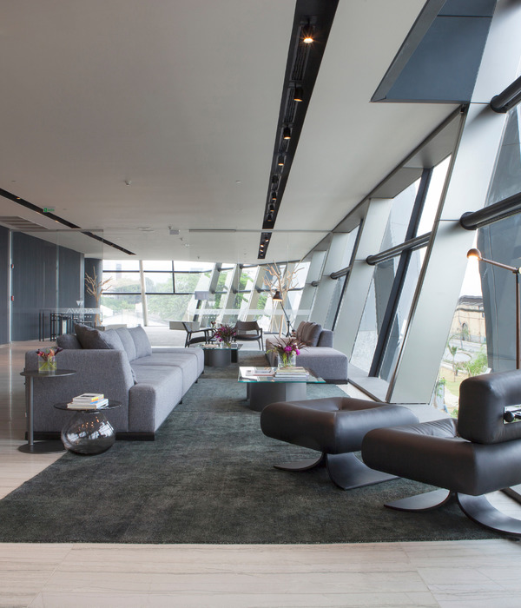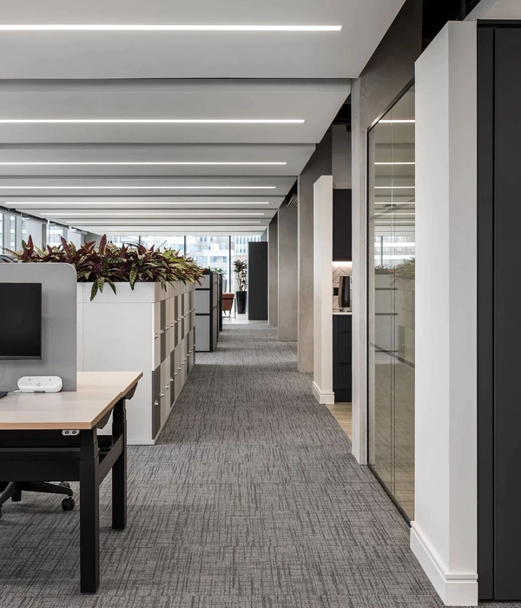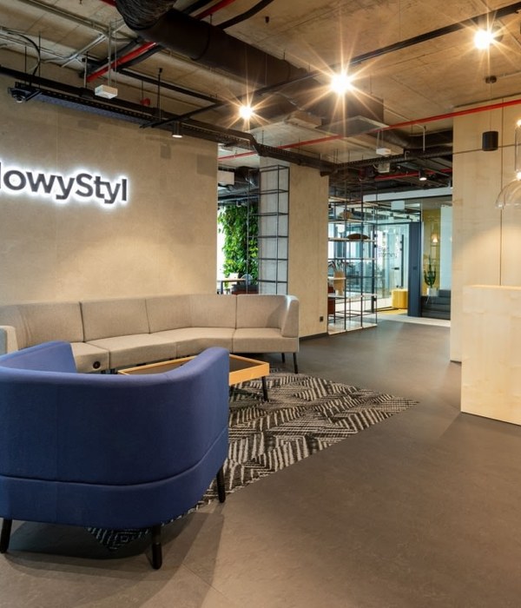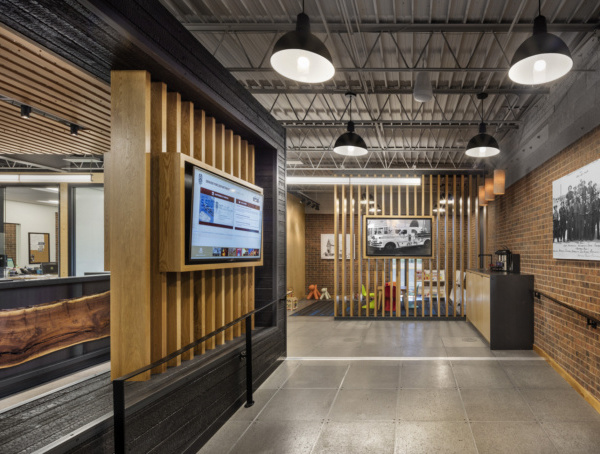K2 Space designed the offices for Bericote Properties, a UK commercial developer located in London, England.
When leading property company, Bericote acquired a 4-story mews building in central London, oozing character and charm, their aim was to transform it into a workplace like few others.
From the offi, it was clear that this was not going to be a typical project or workplace, and that the objective was to create something truly unique.
The vision and subsequent design concept centered around a mix of elegance touches, luxurious finishes and extravagance which would not be deemed out of place at an exclusive hotel or members club. This coupled with subtle dashes of modernity and technology dotted throughout created an aesthetic which was both inviting but also progressive as a work environment.
Careful consideration was given to the flow of the space across the different floors with an emphasis on creating a memorable first impression for visitors to the new office. This is epitomized on the ground level where visitors are greeted by a custom-made copper top bar with antique mirrored glass, as well as a striking 3-piece map of London circa 1825 and distinctive joinery made wall paneling.
There is also a ‘hidden’ secret doorway, disguised as a bookcase which leads to the toilets and also a large boardroom behind beautiful crittal glazing visible behind the bar. The boardroom is classically decorated and furnished with a reclaimed antique table and chairs while also utilising a beautiful Gustav Damask wall print at the back of the room.
Moving upstairs to the first floor, Bericote wanted to create an informal lounge area for clients where they could host informal conversations in comfortable, tasteful surroundings. The space is furnished with a mix of antique couches and chairs, all of which are reclaimed with a grandfather clock present to keep time.
The second floor constitutes the main work space for the team and benefits from an abundance of natural light but like the rest of the floors is also home to an abundance of plant life and greenery which only serves to brighten and enliven the space further.
The features don’t stop there as there is also a dumbwaiter which transports beverages and snacks across all floors and also a wonderful rooftop terrace offering a great location to work in good warm weather.
Designer: K2 Space
Photography: Marek Sikora
13 Images | expand for additional detail
{{item.text_origin}}

