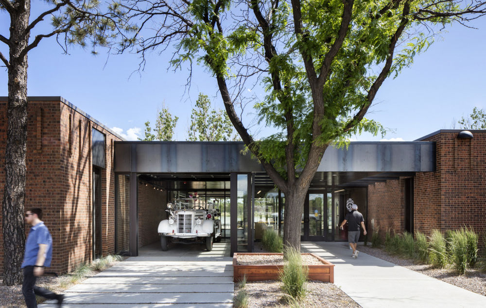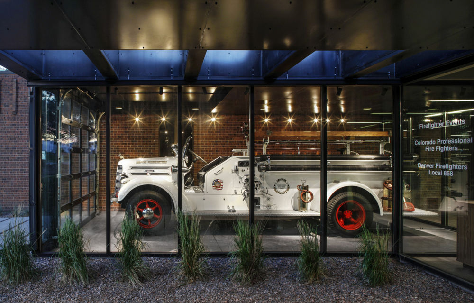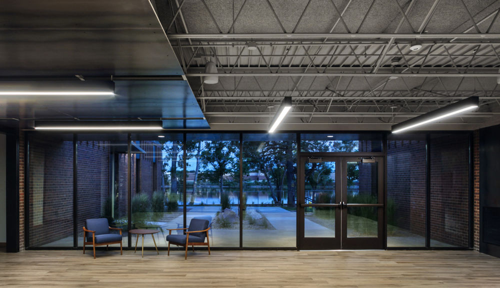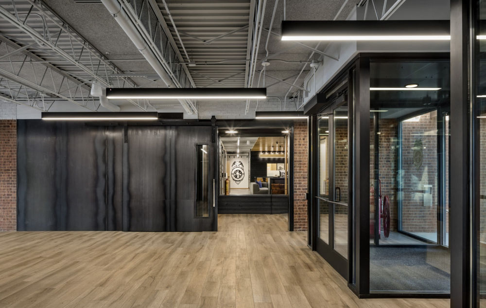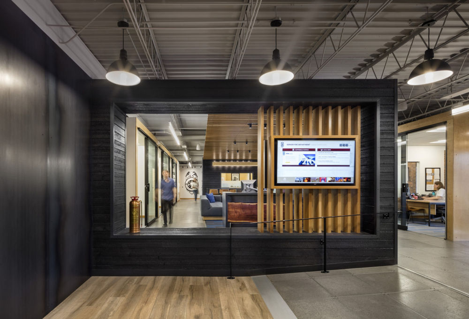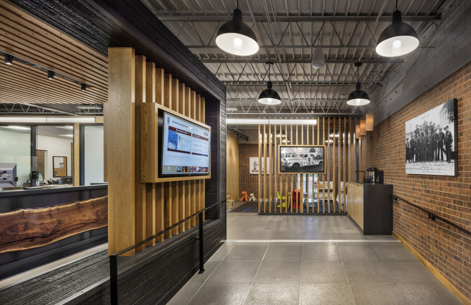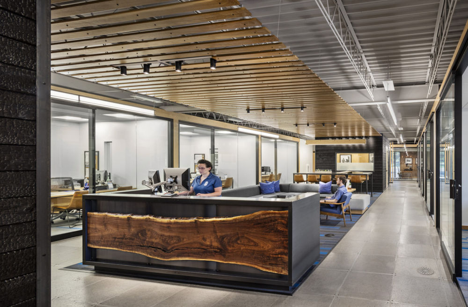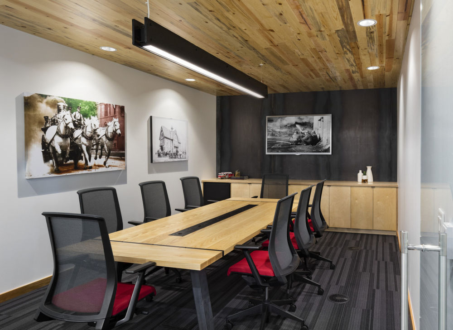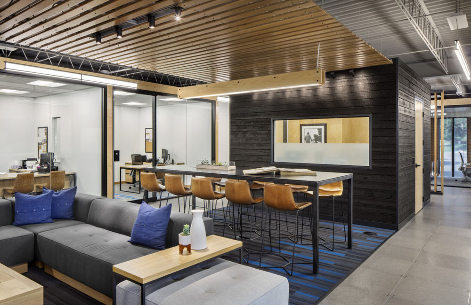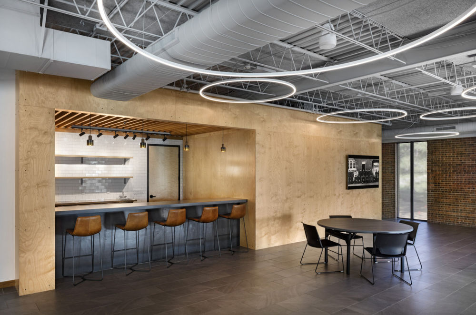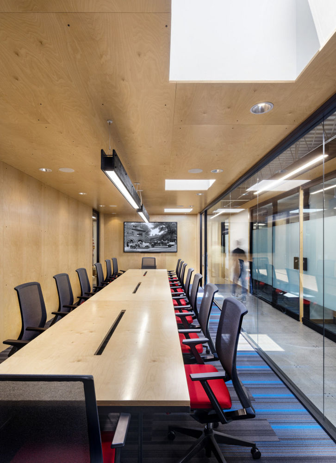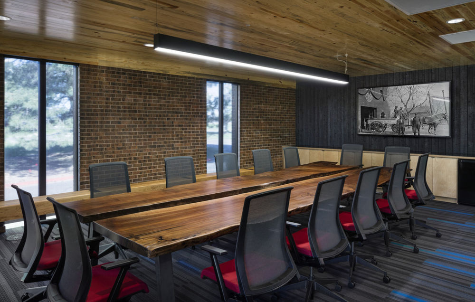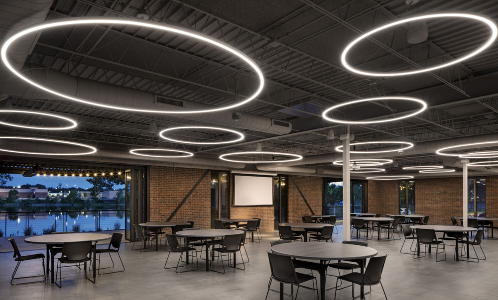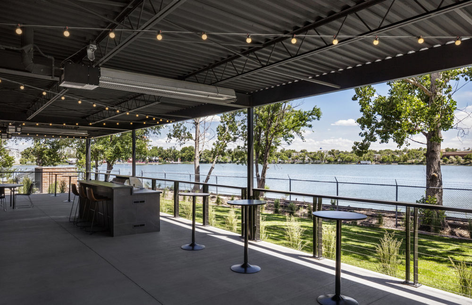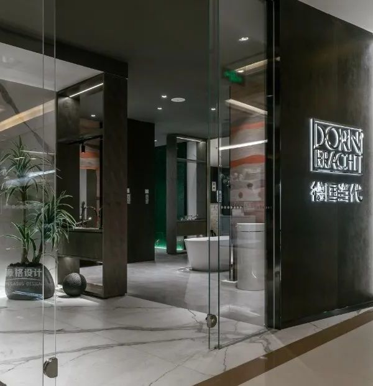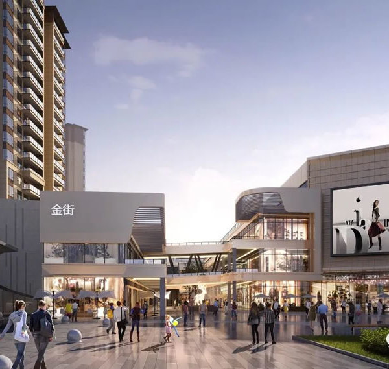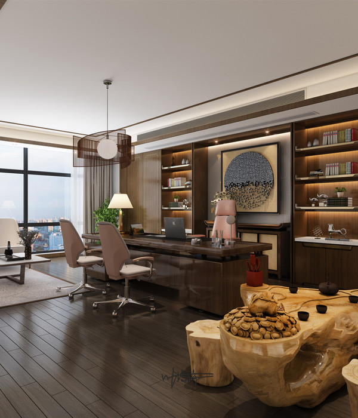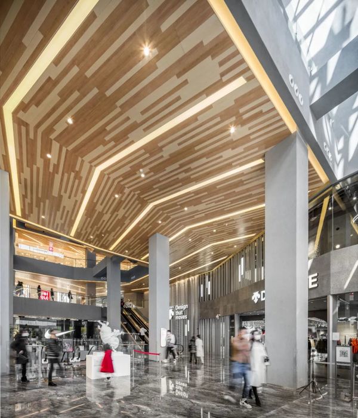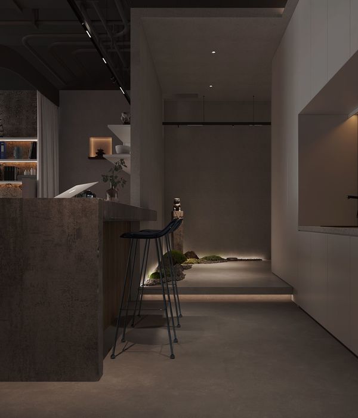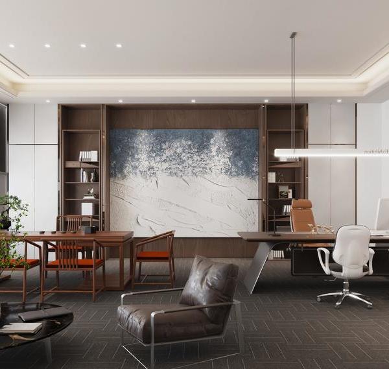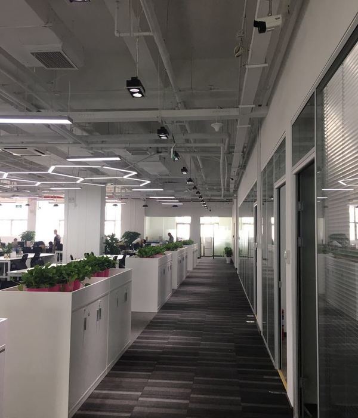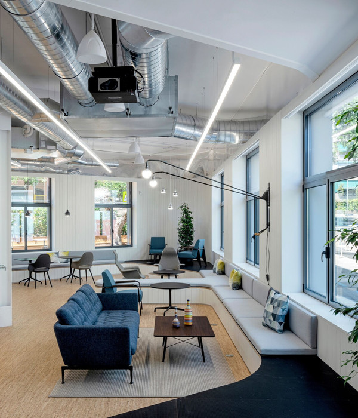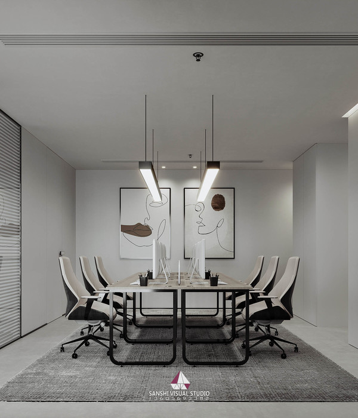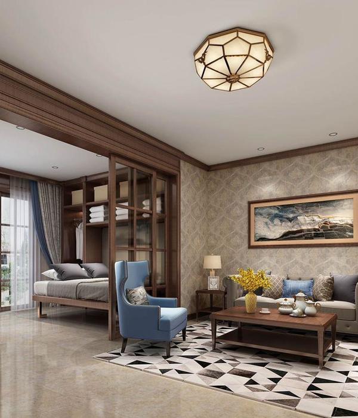Denver Fire Department 联邦信用合作社——温馨现代的消防职业中心
Punch architecture has delivered the design for the Denver Fire Department Federal Credit Union offices, a financial company located in Denver, Colorado.
Located in Lakeside, CO, opposite Lake Rhoda and the historic Lakeside Amusement Park; the Colorado Professional Fire Fighters Center (CPFFC) is a unique adaptive reuse project where we were able to compliment the existing brutalist 1971 brick building with warm native materials in contrast with exposed systems and industrial aesthetics, to create a cohesive and aesthetically pleasing union, while maintaining optimal functionality.
The 18,000 sf commercial space is home to the Denver Federal Fire Credit Union (DFDFCU), Denver Fire Fighters Local 858, and affiliated offices. The design goals consisted of restoring and reusing the dilapidated building’s existing materials while bringing a contemporary Denver aesthetic to the architecture and interiors. The project program explored changing the traditional bank teller model to something more personal and open for DFDFCU’s clients, while also giving them the flexibility to grow and adjust layouts the space in the future as necessary.
This was achieved by developing a modular office system along with a raised flooring system with Faciliteq and Haworth that allows for a high level of flexibility and customization. All the electrical and mechanical for the main office environments are underneath the raised floor system. In addition to reusing and sandblasting the existing brick as the base project material, locally sourced reclaimed white oak and kill beetle pine was used throughout the project to warm up the palette along with industrial hot rolled steel, birch plywood, and key areas of Sukiyaki Yakisugi (charred wood).
The custom furniture and lighting were designed and fabricated by the architect/designer with the rest of the furniture provided by Faciliteq, West Elm Contract, and a local millworker. The end result of the Colorado Professional Fire Fighters Center is a multi-functional commercial space that creates a sense of home for employees, visitors, and clients alike, whom are much more like family than the latter.
Design: Punch architecture
Photography: Astula Architecture Photography
15 Images | expand for additional detail
