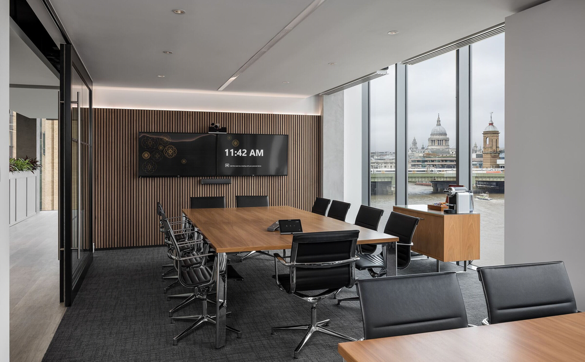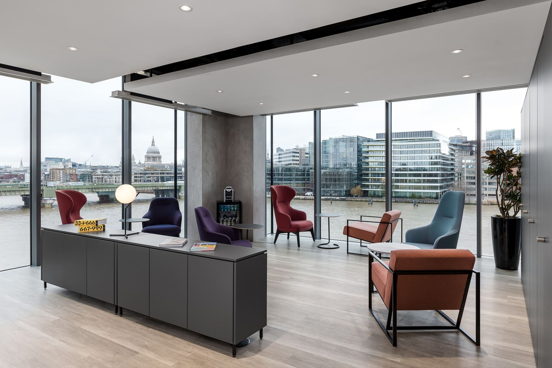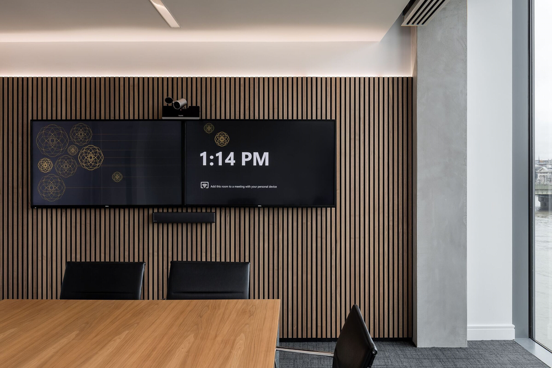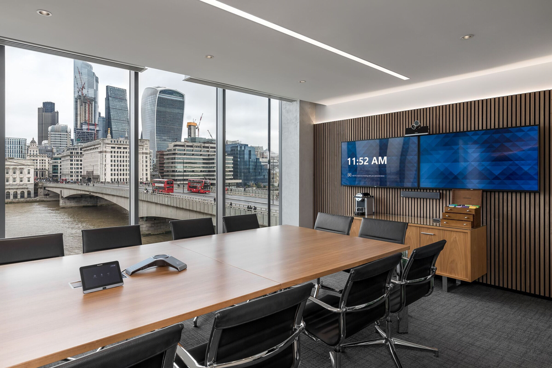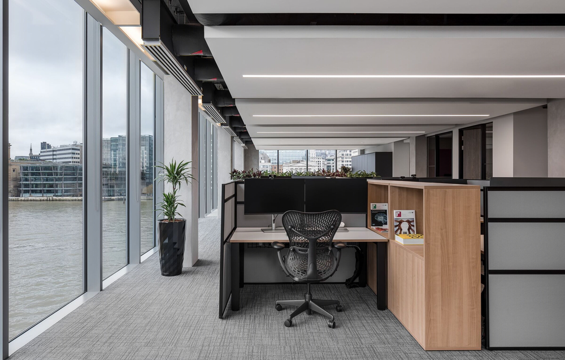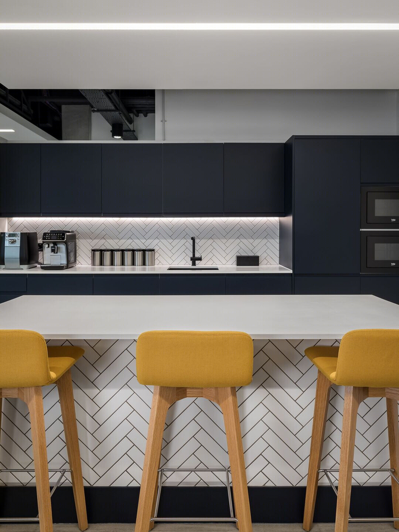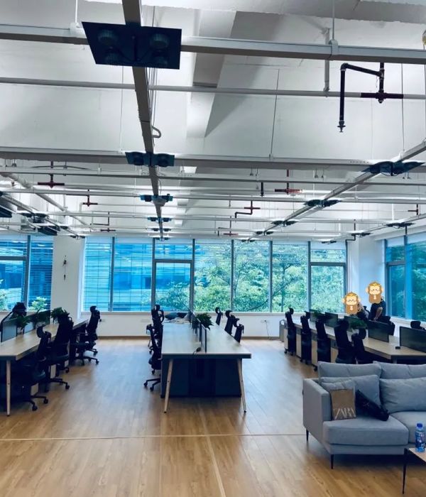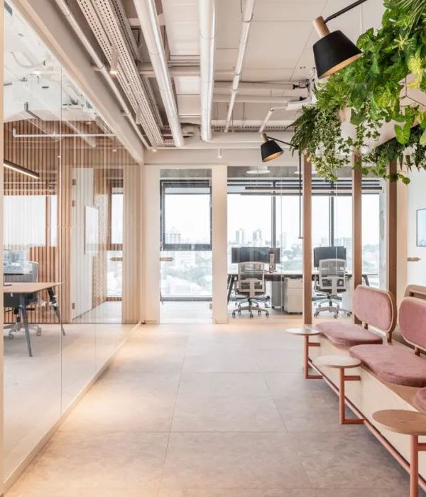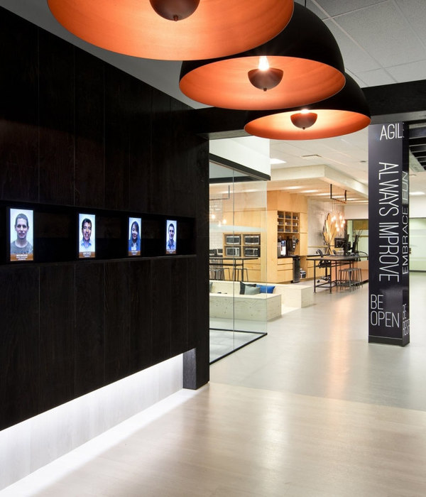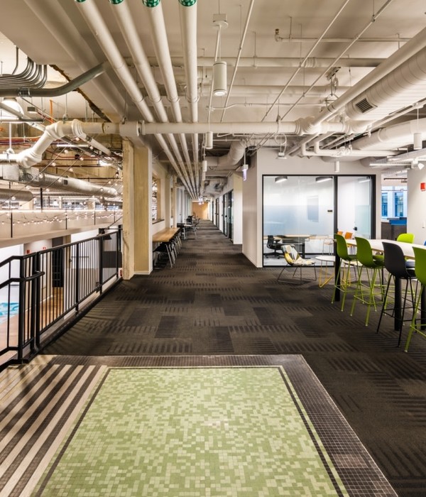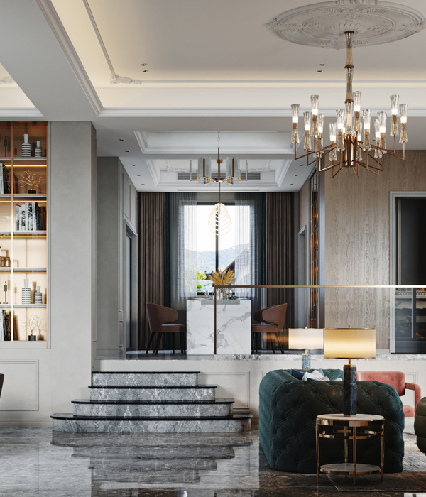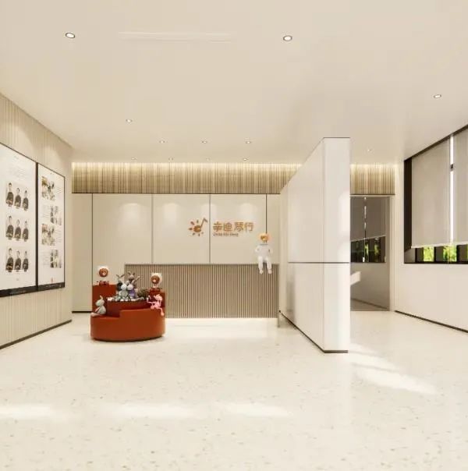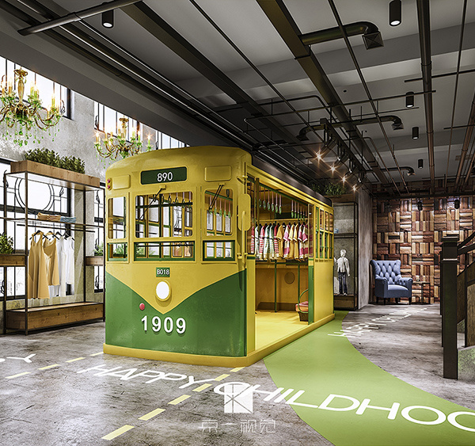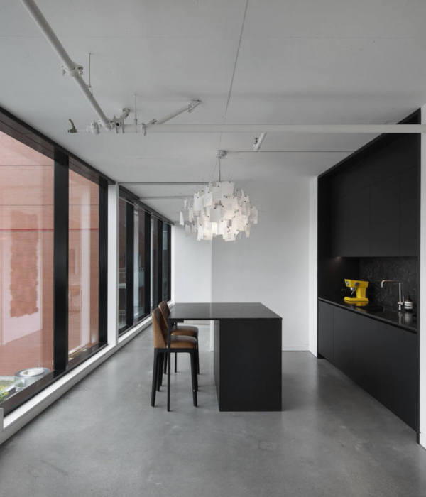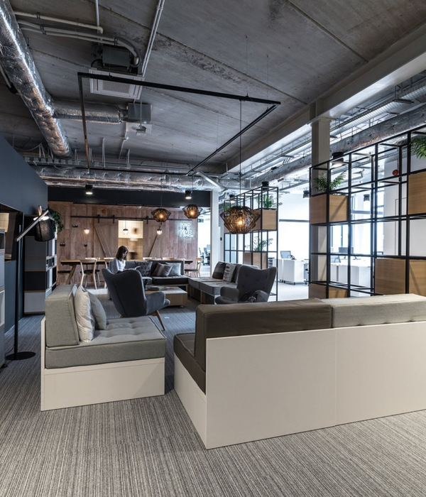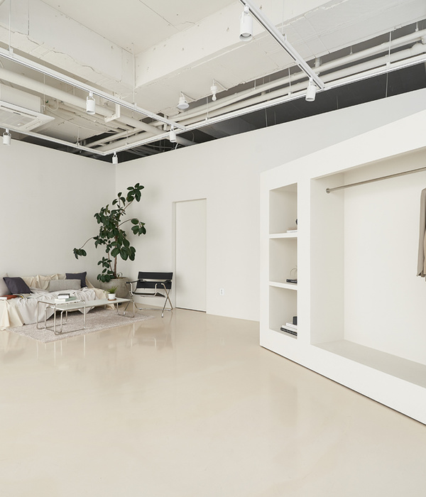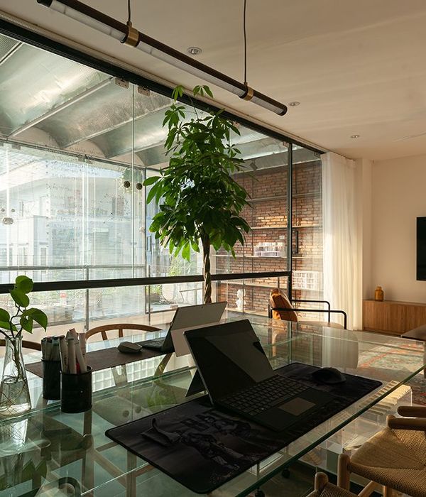伦敦 Withers & Rogers 律师事务所灵活办公空间设计
Architect:Oktra
Location:London SE10 0PH, UK
Project Year:2021
Category:Offices
Our working relationship with leading intellectual property law firm, Withers & Rogers, began during the pandemic when we undertook an extensive consultation and design development process while working remotely. Approaching a lease event, Withers & Rogers were considering a refurbishment of their existing space, but the profound changes in the way they work led us to challenge their brief, instigating their decision to relocate and design a more progressive and hybrid-friendly office.
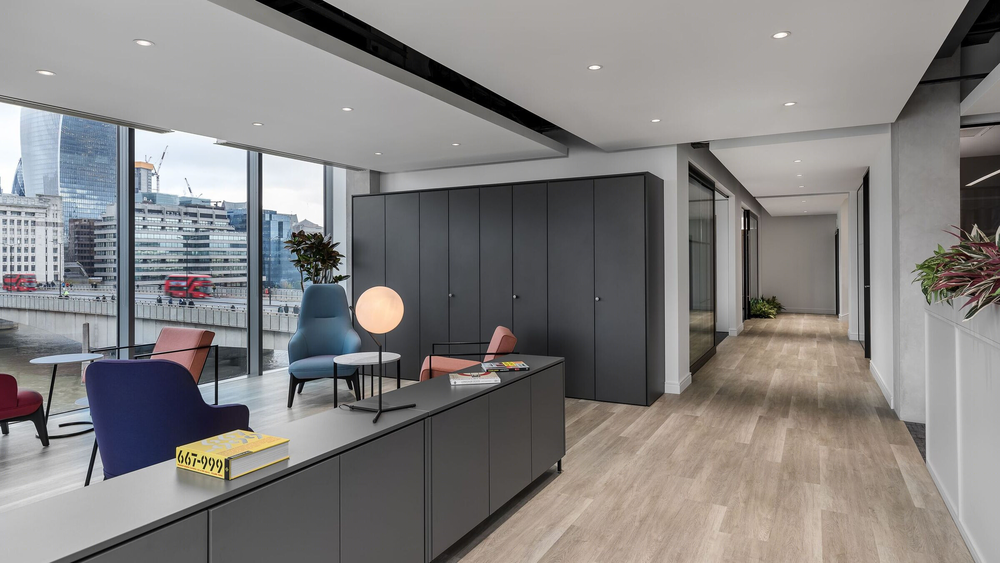
Oliver Pohlmann
The evolved brief focused on opening up their workspace, reinforcing the lack of hierarchical barriers, and promoting communication and collaboration across all levels. The nature of the law firm’s activities still required formal meeting space, but our client sought to reduce the number of cellular spaces and introduce more informal, collaborative areas to help to bring the partners out of their private offices and encourage new ways of working.
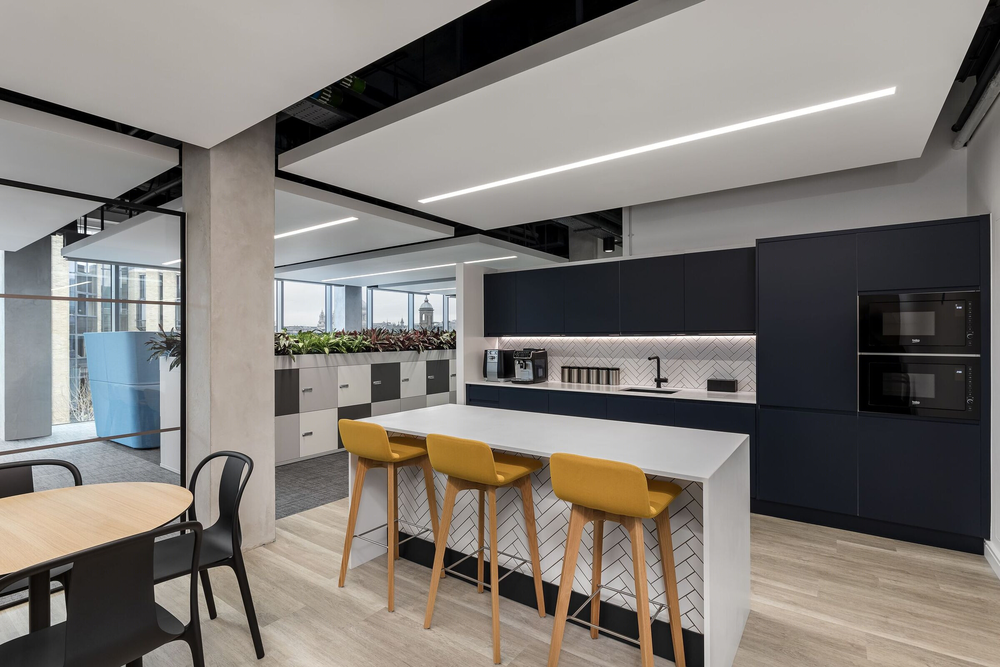
Oliver Pohlmann
The new property is located on the Southbank of the River Thames adjacent to London Bridge, and boasts impressive 360 degree views of the city. Withers & Rogers’ project team asked us to consider the client journey, how we could maximise the views within the space, and maintain the open environment while including some cellular spaces for meetings. Our solutions are based on a considered office layout, with a centrally located social space, desks positioned near the perimeter to give staff the best views, and a flexible meeting suite comprised of two meeting rooms which open up to provide a multi-functional space. The 2.5m glazed sliding doors are engineered to be as minimalistic as possible so as not to obscure the view, and form a statement feature as employees and clients pass through the reception.
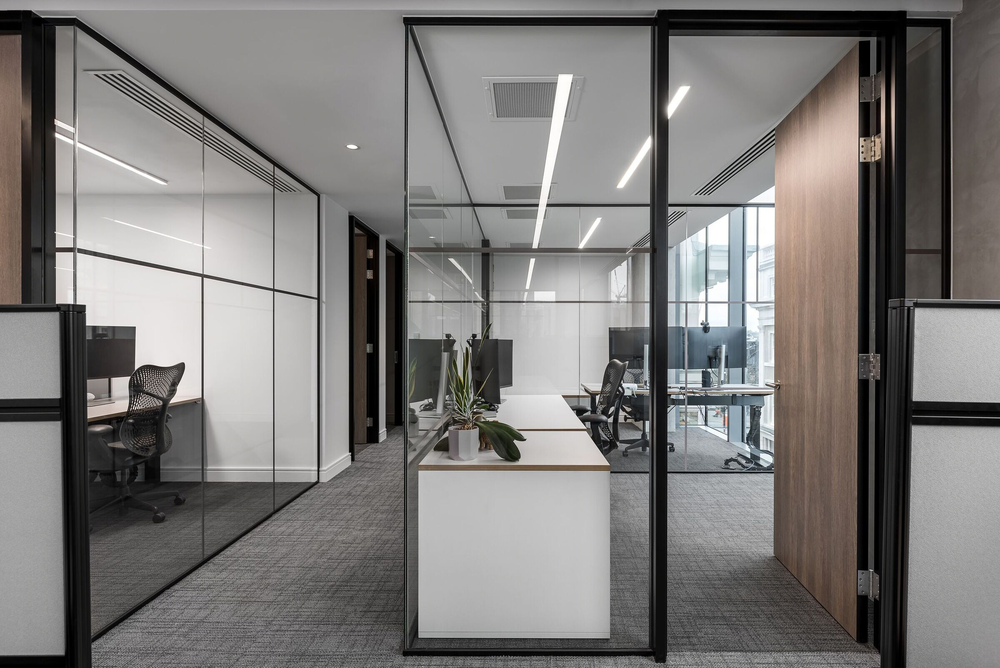
Oliver Pohlmann
Our in-house furniture team took Withers & Rogers on a showroom tour to examine furniture and finishes, and sourced a selection of simple, modern, agile furniture that subtly reflects their brand with splashes of colour and soft textures. A variety of workstations are provided to support different tasks and help staff to embrace a more fluid way of working. The concept of hot desking is helping the law firm to move away from traditional workplace models and offer their employees the choice of hybrid working and an improved work-life balance. By introducing flexible working, Withers & Rogers were able to downsize their office and become more cost-efficient in their real estate strategy.
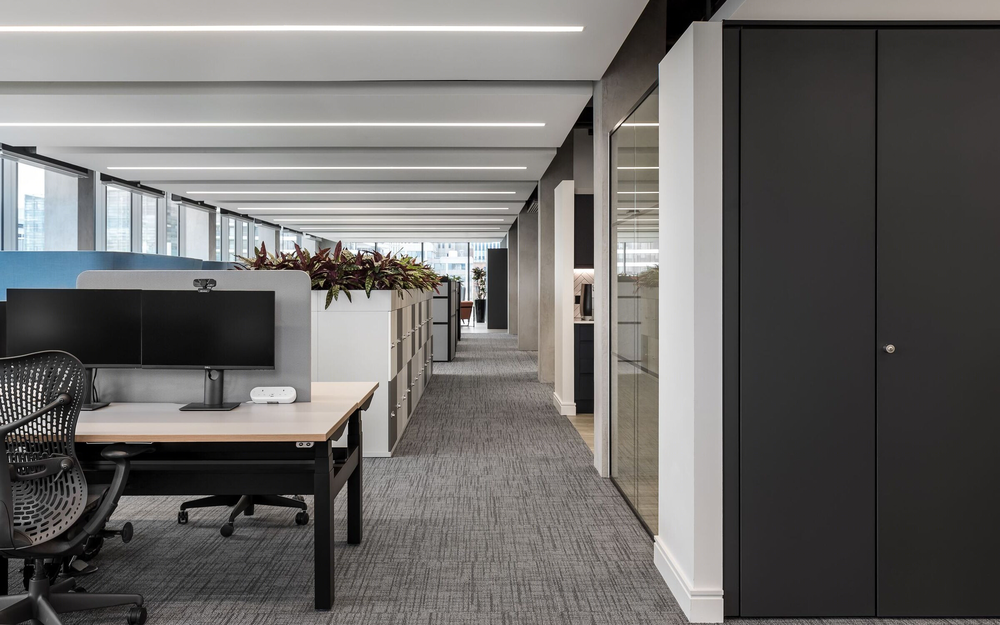
Oliver Pohlmann
With employees splitting their time between remote and office-based working, Withers & Rogers wanted to ensure they were supporting their staff’s wellbeing and providing an enjoyable workplace experience. Adopting a human-centric approach, we designed a warm and welcoming teapoint that is now the heart of the office; this space is key to fostering a sense of community and encouraging social interaction across the business. Additional acoustic measures have been implemented to ensure the teapoint could remain open to the main office floor without causing disruption.
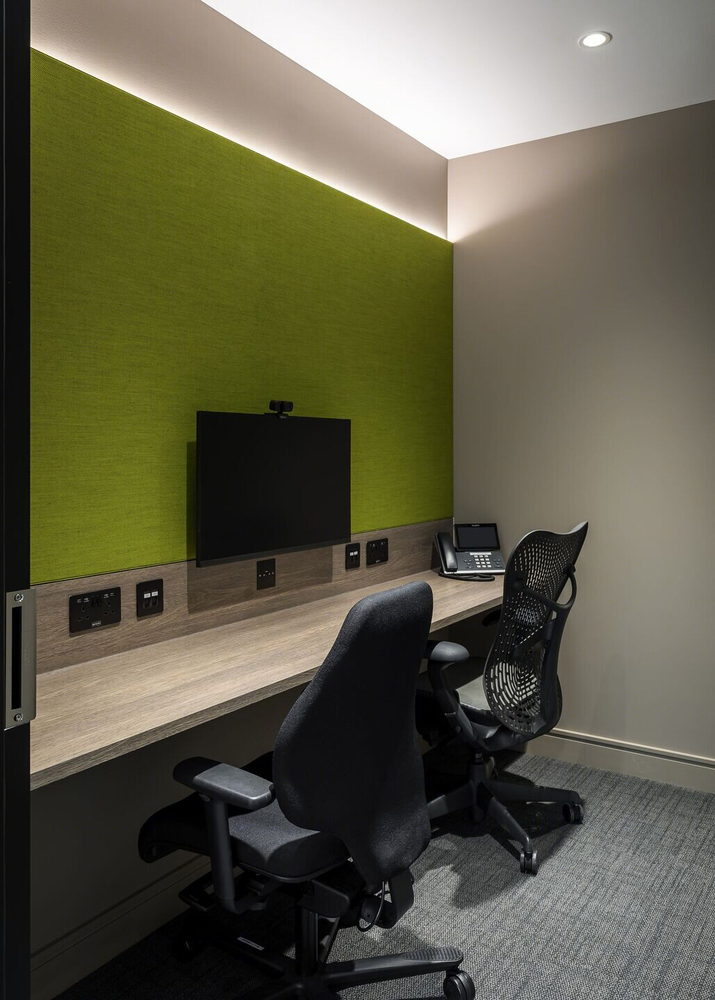
Oliver Pohlmann
Private meetings can be held in the hot offices or boardroom and an oral hearing room can be used to conduct virtual court scenarios, while a homely lounge area provides the perfect setting for informal meetings. With workstations designed for focused work alongside open plan desks and quiet booths, staff have the choice of where and how they work and can tailor their time in the office to suit their daily tasks.
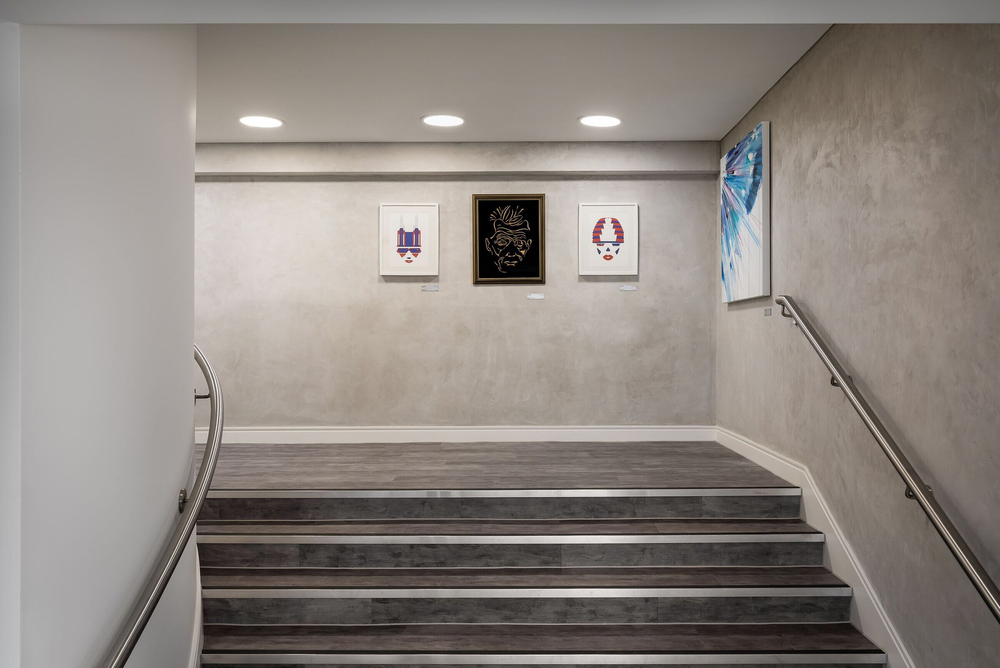
Oliver Pohlmann
Withers & Rogers’ new flexible workspace shows that the legal sector is not getting left behind in the era of hybrid working. By adopting a new working strategy, they are improving the efficiency of their workspace and meeting the needs of workers across generations as the expectation of flexibility becomes the norm. With scope to increase the number of desks should they expand, Withers & Rogers now have an office that enables them to embrace change and take on the future of work.
▼项目更多图片
