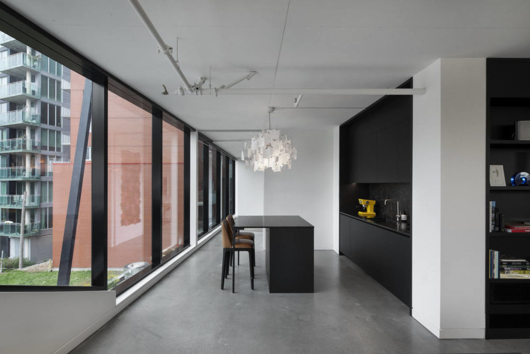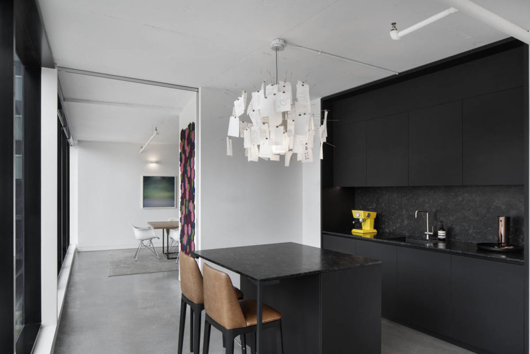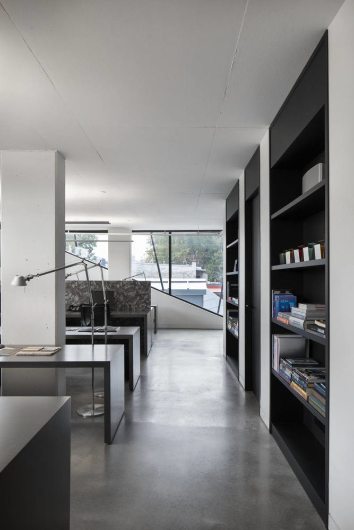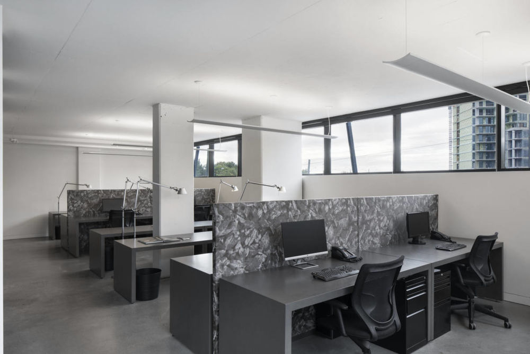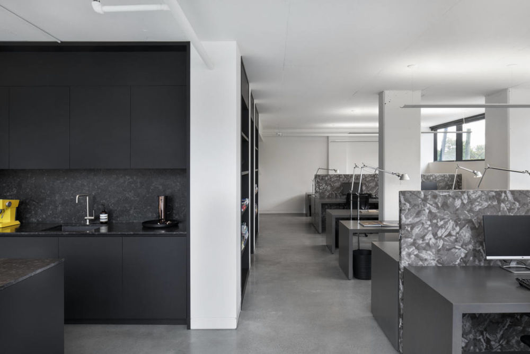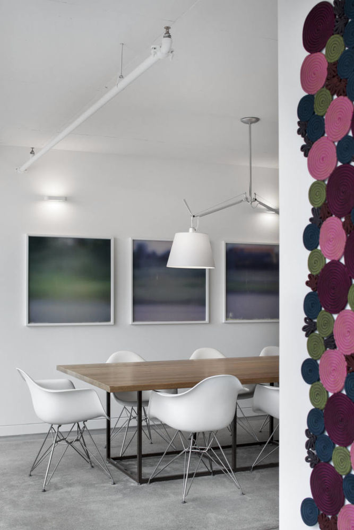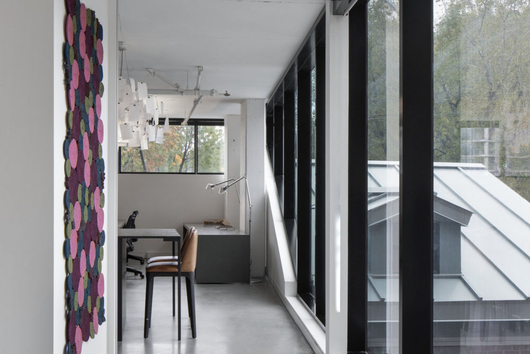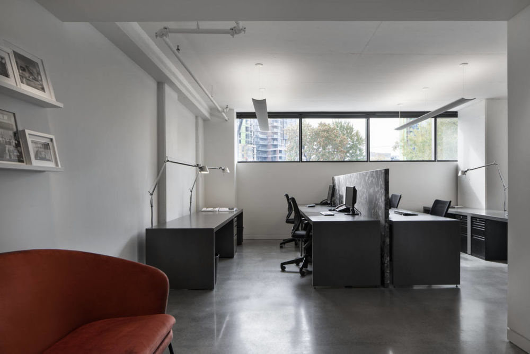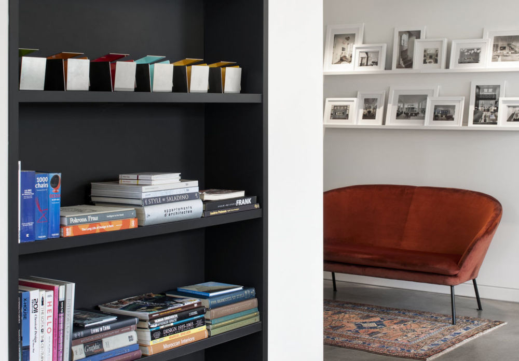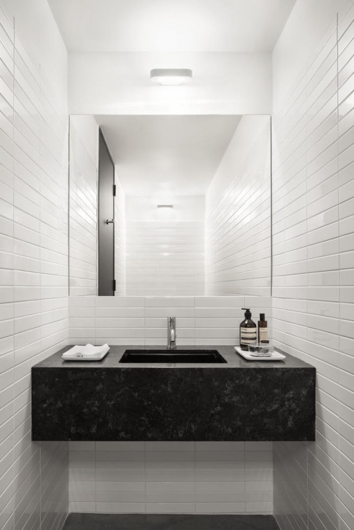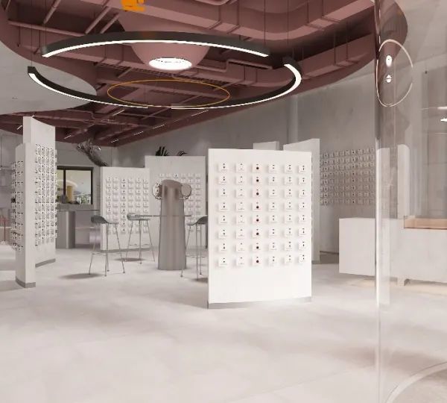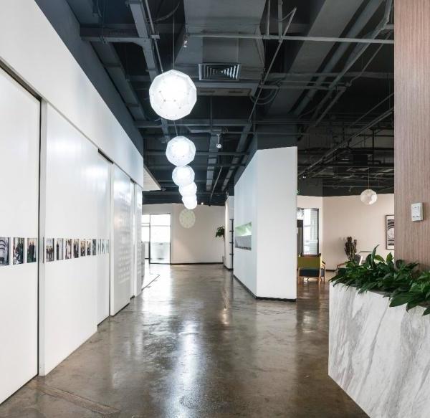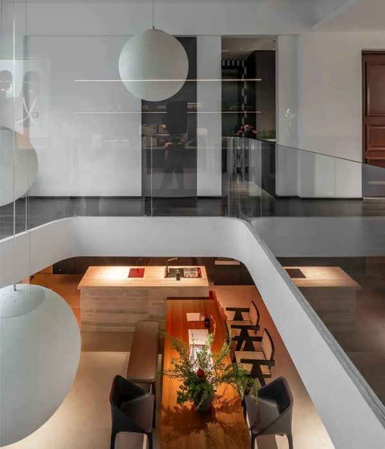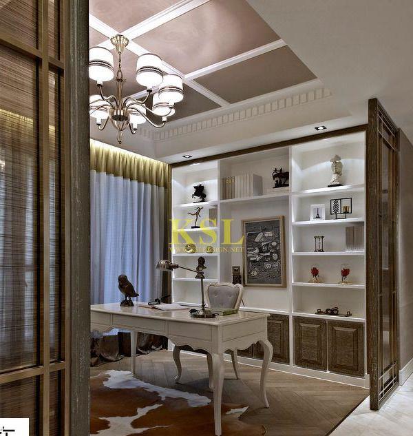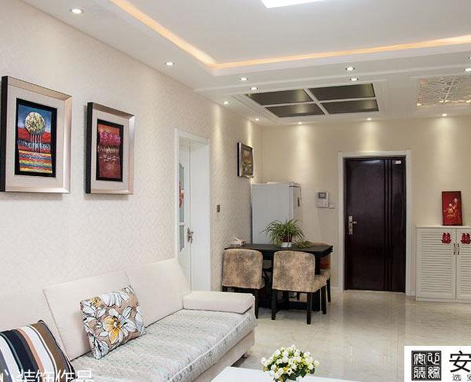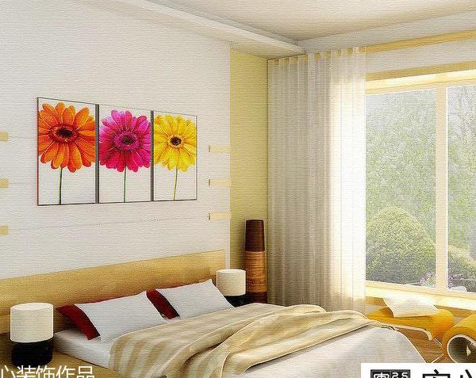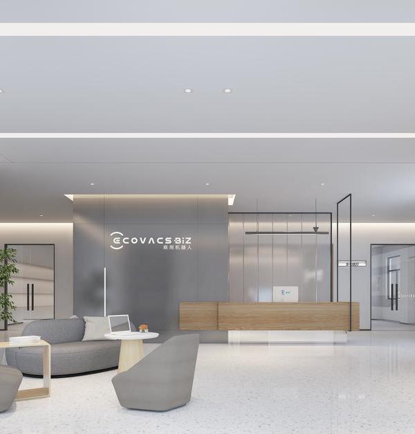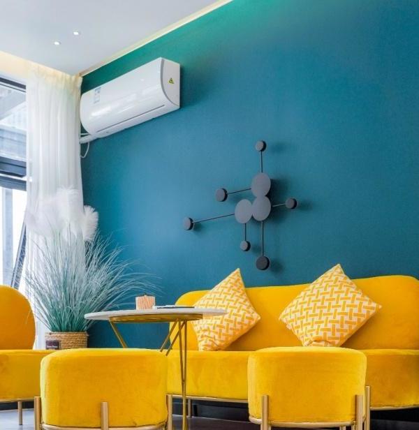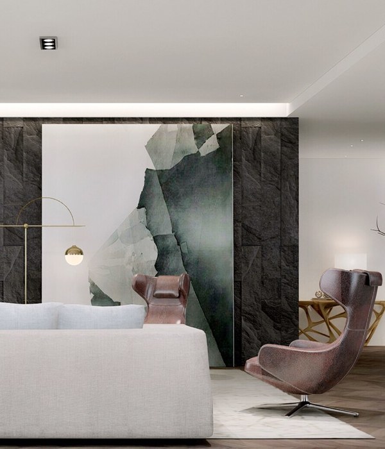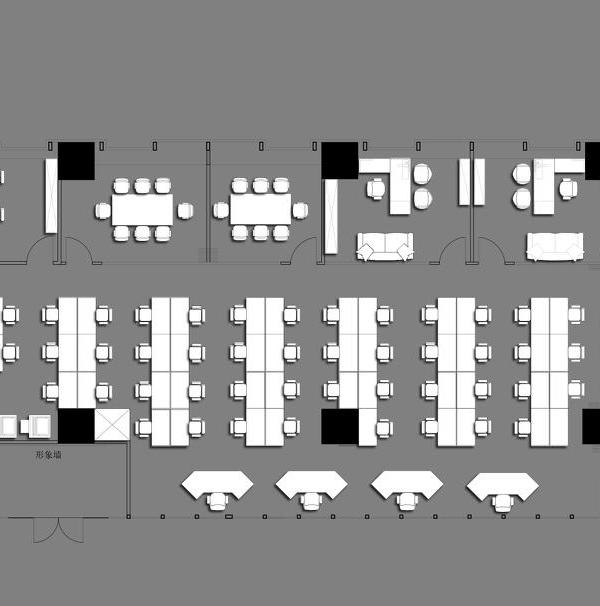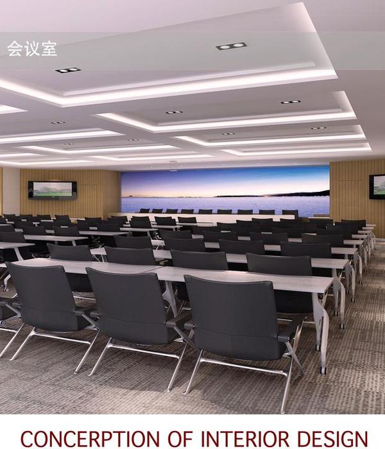蒙特利尔 Desjardins Bherer 办公室 - 现代与传统交融的设计空间
Desjardins Bherer has designed their new offices located in the Griffintown area of Montreal, Canada.
Desjardins Bherer has developed the interiors of a mixed-use tower: The Brickfields, located in Griffintown. It was natural to settle there when it came time to relocate its offices.Newly owners of this 1,400-square-foot commercial condo on the third floor, they set their sights on a free space with challenges. Imposing columns, strip of windows in the west side due to the buildings below, windows following the roof slope of a heritage building in the north side, three ventilation units to conceal, acoustic deficiencies and plumbing already distributed.
A central volume is created. It allows to house the bathroom and the material library. Against this one, at the entrance, is the reception area. On the next side, alcoves are created to house large integrated libraries that will serve the studio space. On the third side will come the integrated kitchen, also open on the studio. Its islet enlarged the kitchen area and serves well to spontaneous meetings. It is by browsing this open C-shaped space that the panorama of the city is revealed. At the far end, behind a huge glass door, the bright conference room emerges, whose completely glazed wall overlooks the inner courtyard. Circulation and light travel through these spaces from one end to the other, without obstacles.
The color palette is neutral, the open area is punctuated by desks. The surrounding white color and the order give free rein to the creation in the studio. The ash desks yellowed by the years are now dyed gray. Visual and acoustic screens are custom designed to reduce the echo arising from the large glass windows and concrete surfaces. The integrated cabinets, all mat black, unite with the rooms’ doors. They create a set and connect the spaces together. The faithful suppliers are involved in this office showroom: fetish lights, vanity and kitchen dressed with a Quebec stone, furniture made by local artisans, works of art, carpets, etc. Items recalling the decor of the studio over the years unite with new acquisitions.
The result is a contemporary space with a meticulous and accomplished visual, with all the refinement that Desjardins Bherer usually brings to residential projects.
Designer: Desjardins Bherer
Photography: Adrien Williams
10 Images | expand for additional detail
