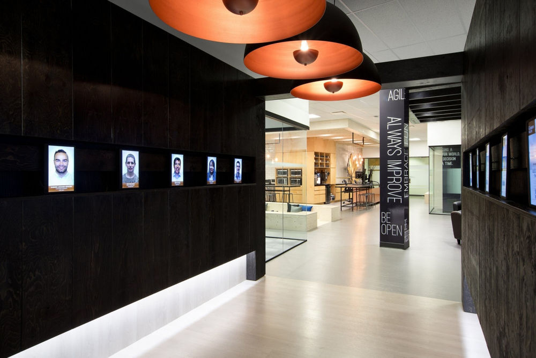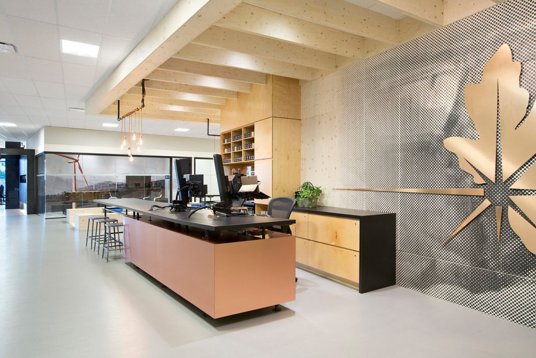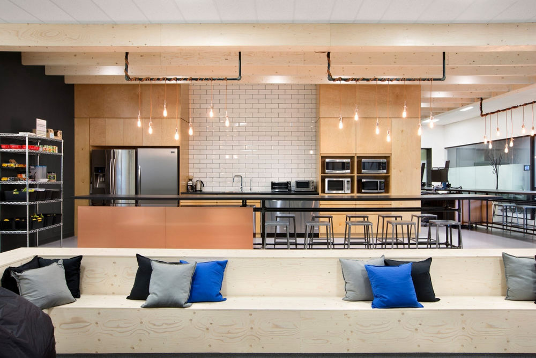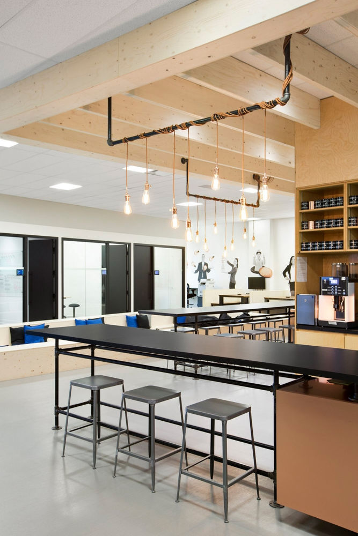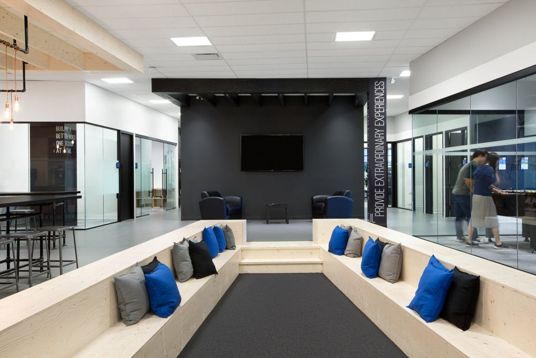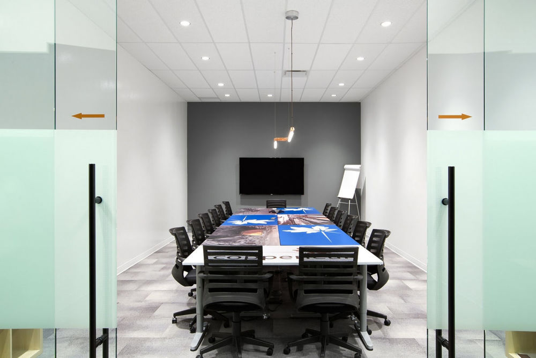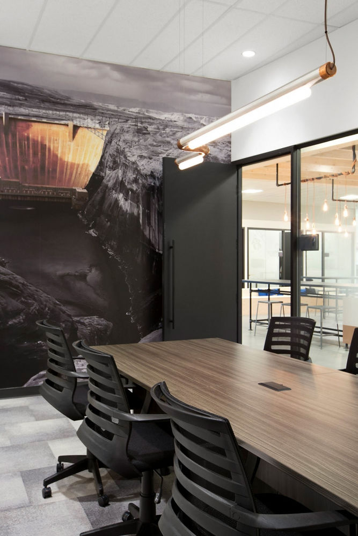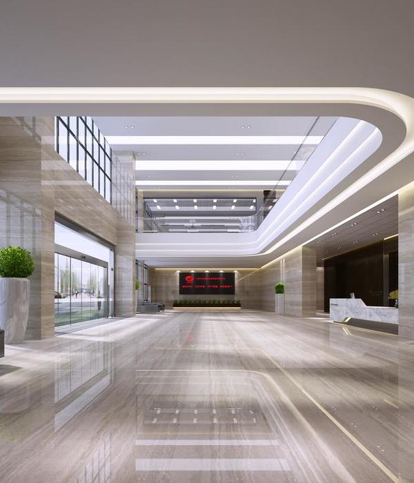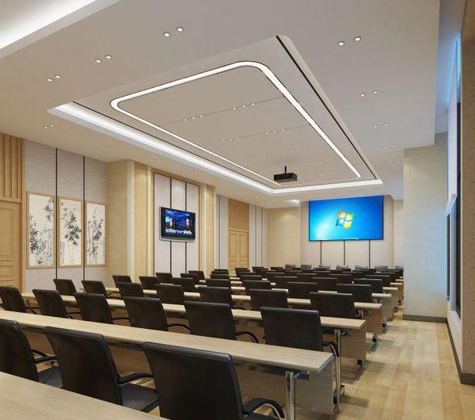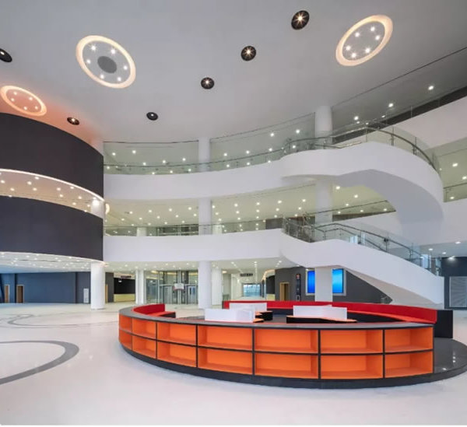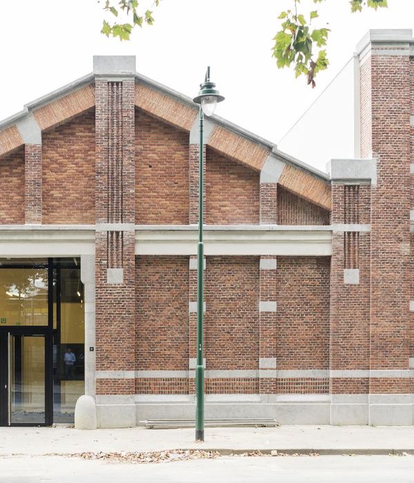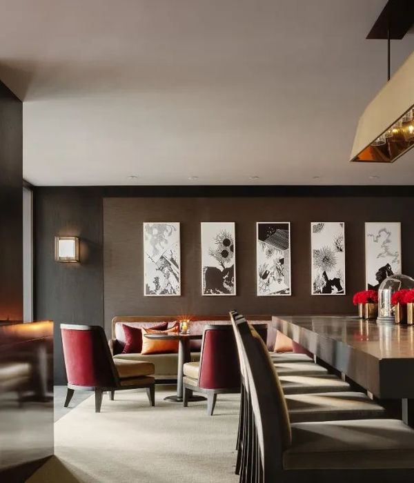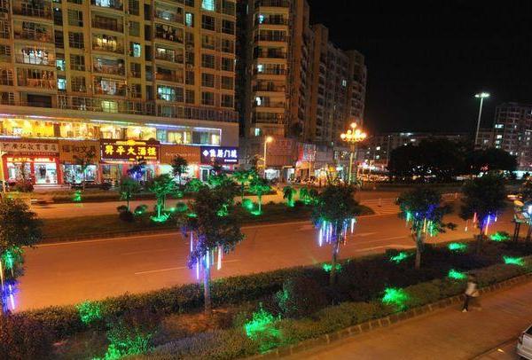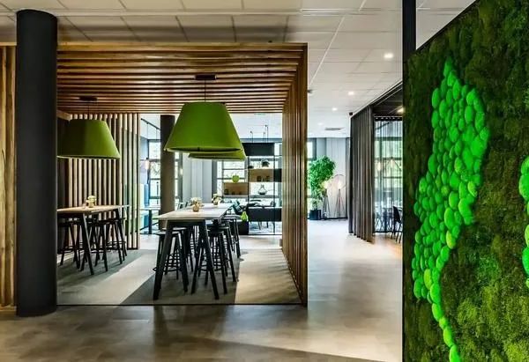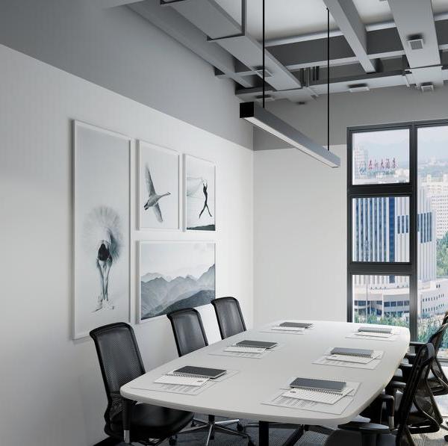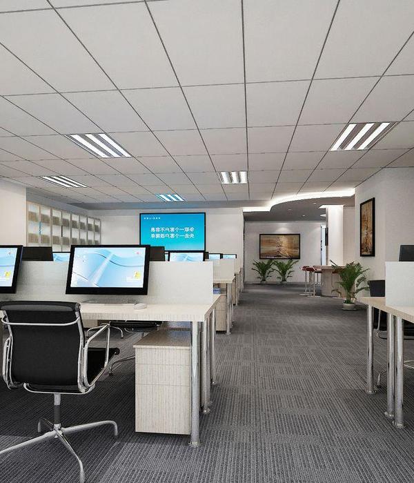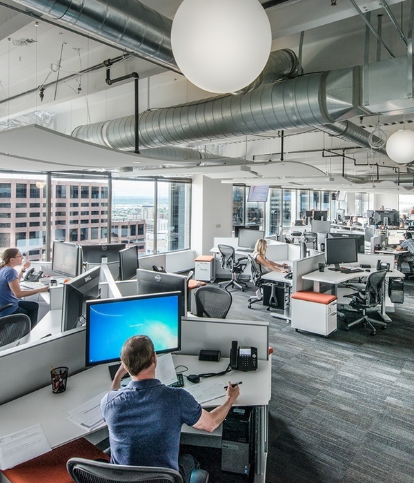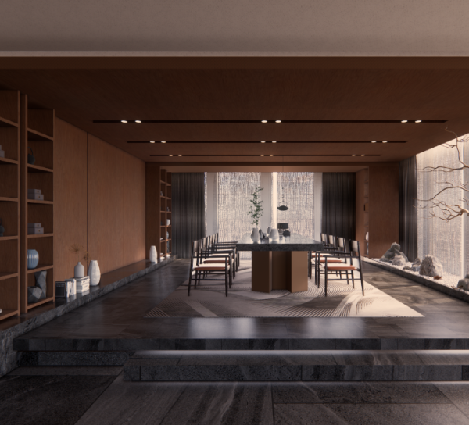温哥华 Copperleaf 科技公司办公室——工业风设计展现连接主题
SSDG Interiors designed the offices for investment planning software company Copperleaf Technologies, located in Vancouver, Canada.
A Vancouver based company that provides infrastructure asset management software for the energy and industrial sectors, Copperleaf Technologies had outgrown their office and decided to relocate to a new space that could accommodate their expanding team. Through research into their work and the businesses that make up their client base, the design team uncovered a common theme, connection points. From dams to powerlines, pipelines to refineries, connection from one infrastructure point to another drove the design of Copperleaf’s office.
Working from the inside out, a central social hub represents ‘the source’ from which the rest of the office is connected. A large sunken seating area dubbed ‘the pit’ was built into the raised floor of this office, used as a casual seating or informal meeting area during the day but can also be used for office-wide meetings and functions. A café style staff kitchen sits adjacent and connects to a reception counter that doubles as a serving bar for large functions. Seating booths, games areas and meeting rooms with Copperleaf branding and industrial graphics surround the social area.
Connecting the social area to the open office is ‘the portal.’ A transformative space where screens with staff and clients greet visitors, prompted by a motion sensor. Travelling through the portal serves as a calming transition from the fun and lively social space to the quiet workspace of the open office.
The rawness of industry drove the selection of materials. The kitchen and social areas are built of unfinished plywood. The light plywood is contrasted by black accents representative of oil and earth, with accents of copper throughout. Custom lights made of black iron pipe with copper wire strung over and suspending exposed light bulbs are featured over the kitchen and reception counter
Designer: SSDG Interiors
Interior Design: Kenna Manley, Kaylie Seeton
Contractor: Turner Construction
Photography: Christina Faminoff
8 Images | expand for additional detail
