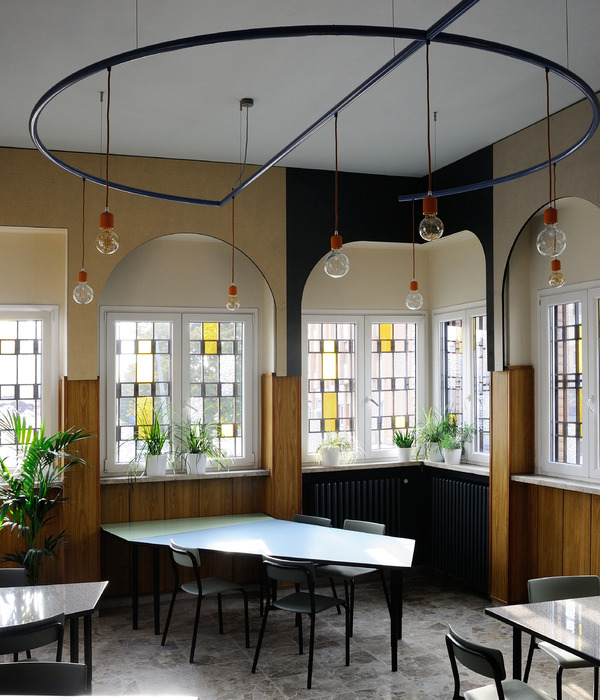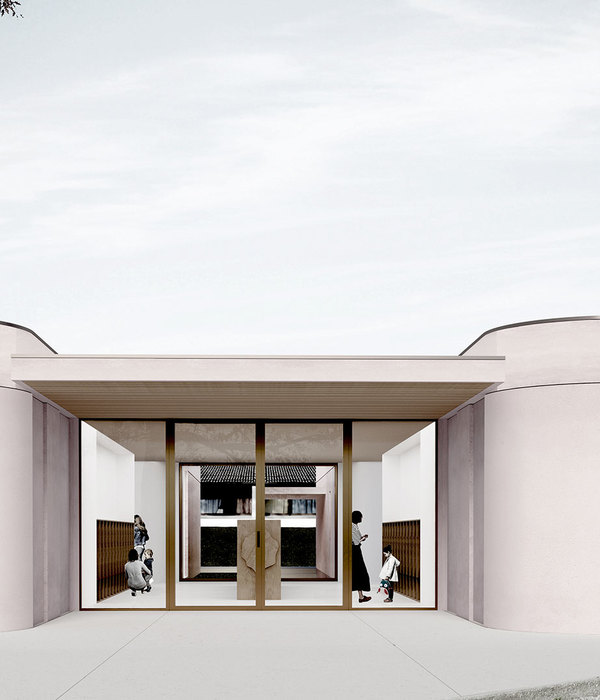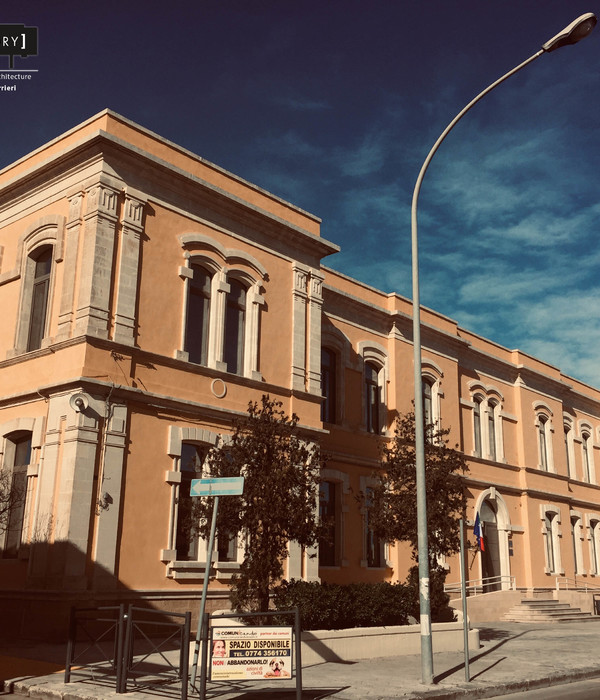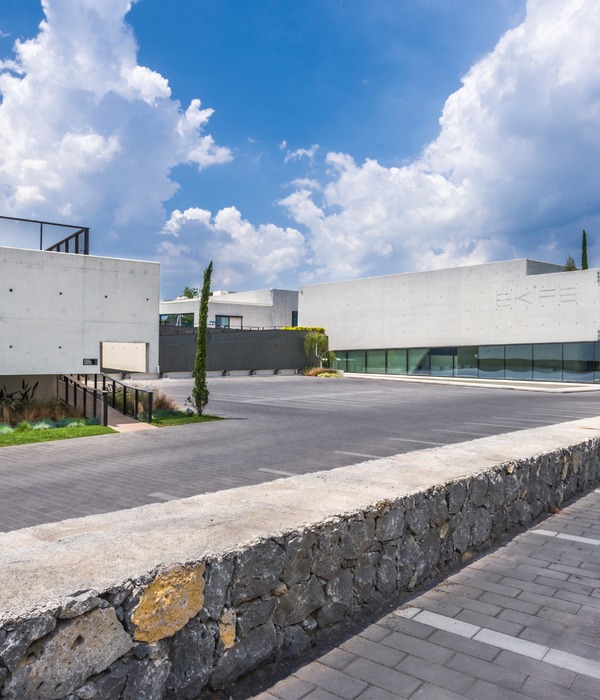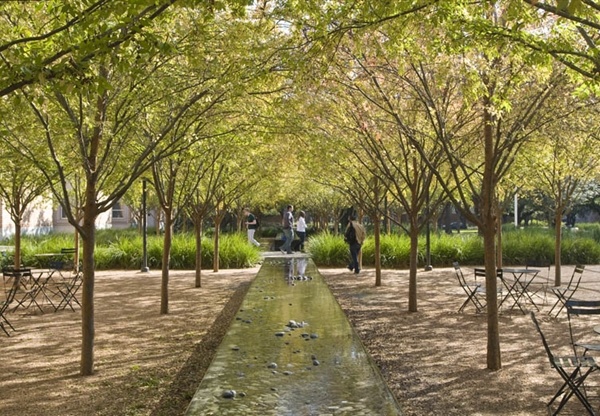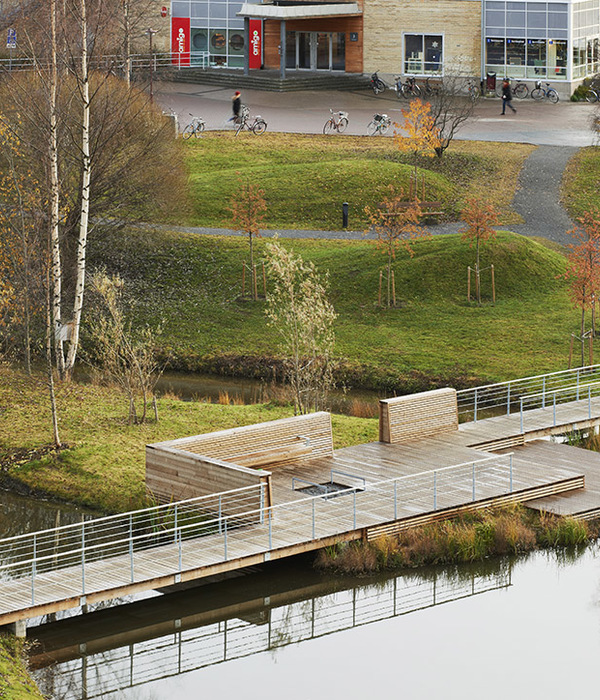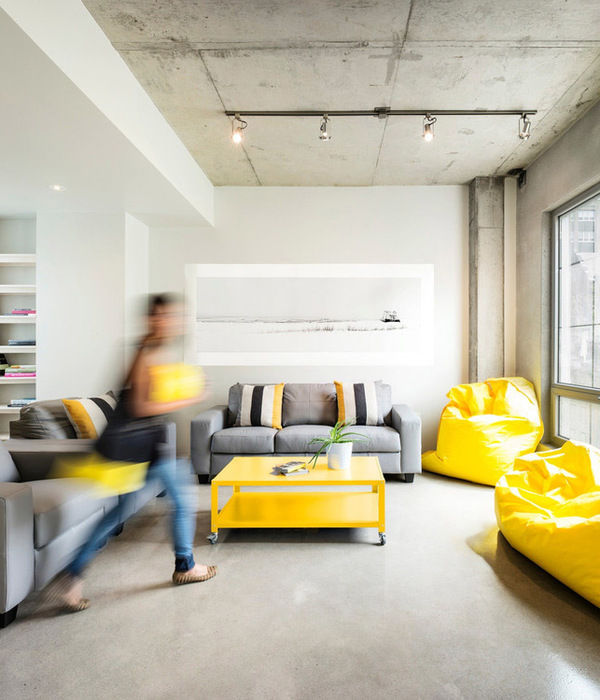从文化认同到城市认同 From cultural requalification to urban identification
位于Joinville下城General Gallieni大道上的市政舞蹈学院是对城市文化方针的一种回应。General Gallieni大道是城市中的主要干道,拥挤而嘈杂,但它充满活力的生活环境使其愈加成为城市的中心。街道上排列着各式各样的建筑,有新近建成的公寓也有保存完好的老建筑。舞蹈学院大楼沿着地块的边界有所后退,营造出公共的沿街空间和后院。这打破了街面的齐整和连续性,为这座公共设施提供了引入注目的入口。
Implanted in the district of lower Joinville on the avenue of General Gallieni, the municipal School of dance in Joinville-le-Pont is a response to the cultural approach of the town.
The Avenue du General Gallieni as a future Metropolitan Avenue is a busy main road; its traffic is intense, noisy, but the vibrant living environment brings a growing centrality on this thoroughfare. The dance school is implanted in a heterogeneous streetscape, ranging from more or less recent apartment blocks and well preserved pavilions.
Set back from the boundary of the land plot, the project breaks the street frontage built along the avenue to extend the public space and to reach a courtyard. This justifies the access to the amenities, marking a break in the continuous chain of shops at ground floor.
结构、空间和移动 Structure, space, movement
建筑所在的基地窄而深,嵌在东侧4层高的公寓楼和西侧的超市之间。这样的环境条件影响了对建筑形体的塑造,简洁的体量是为了给舞蹈工作室提供尽可能宽敞的空间。
建筑的结构由混凝土外墙和楼板构成,室内自然光线充足、视野开阔。
建筑空间被严格划分为三个部分:沿街道一侧的楼梯空间、功能房间和内部的花园。如此一来既优化了人流流线,又保证了室内的自然采光。南侧的阳光照射到楼梯投下长长的阴影,而北向的舞蹈工作室内则光线明亮而柔和。
The narrow and deep site is wedged between a 4-storey apartment building in the east and a small supermarket in the west. This geometry influences the insertion of a simple volume, necessarily detached, the aim of which was to free as much space as possible to accommodate large and generous dance studios.
The structure consists of lateral concrete walls placed on the parcel boundaries which carry wide open floorplates, naturally lit and with an uninterrupted view over the horizon.
By strictly dividing the program between circulation on the avenue side, and the functional spaces and the garden areas on the interior, the school on the one hand optimizes the flow and circulation and on the other hand the solar orientations.
Therefore, dance studios benefit from an optimal natural lighting from the north while the vertical circulations overlooking the avenue Gallieni, receive southern light that projects long shadows.
▽ 基地环境与主要立面,surrounding buildings and the main façade
▽ 楼梯空间,circulation
▽ 舞蹈工作室,dance studios
建筑地标 Architecture Landmark
极简主义的室内和有限的两种建筑材料——清漆混凝土和金属,同精致的外立面形成对照。建筑的表皮由菱形排布的穿孔金属板构成,其作用类似于传统的阿拉伯花窗,过滤光线的同时又不会阻隔室外的景色。
闪闪发光的舞蹈学院从周围单调乏味的背景中凸显出来,作为一件不寻常之物嵌入街区中,唤起不同的气氛,吸引行人的注意。从某种意义上来说,它更接近于一件城市设计的作品,其简洁的造型看上去像是一座极简主义的纪念性雕塑,让人们对它的身份产生好奇。
Minimalist interiors and raw materials such as varnished concrete, metal, contrasts with the precision of the outer shell of the building. Consisting of a perforated metal veil forming a regular diamond pattern, the envelope is designed as delicate lace, a goldsmith’s work; it functions as a filter, rather like a moucharabieh that filters light without altering views.
The Dance School is significant by its difference with its mineral context and suburban buildings.
It is inserted as an unusual object, capable of arousing perplexity and curiosity of the passersby. Its design is closer to urban design, so that its simple form looks like a monumental minimalist sculpture. The identity of the building brings curiosity.
▽ 主立面与细部,the main facade
▽ 总平面图 site
BAISE
▽ 入口层平面图 the ground floor plan
BAISE
▽ 标准层平面 the typical floor plan
▽ 剖面图 section
Contractor: City of Joinville-le-Pont Engineer consultant: MTC ingénierie, Alternative ingénierie acoustique
{{item.text_origin}}



