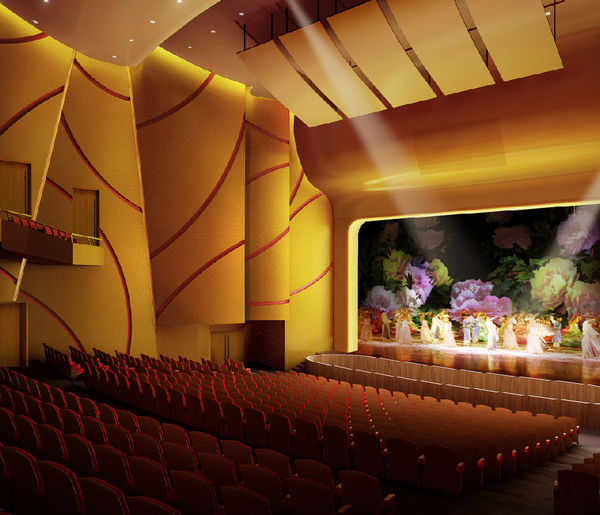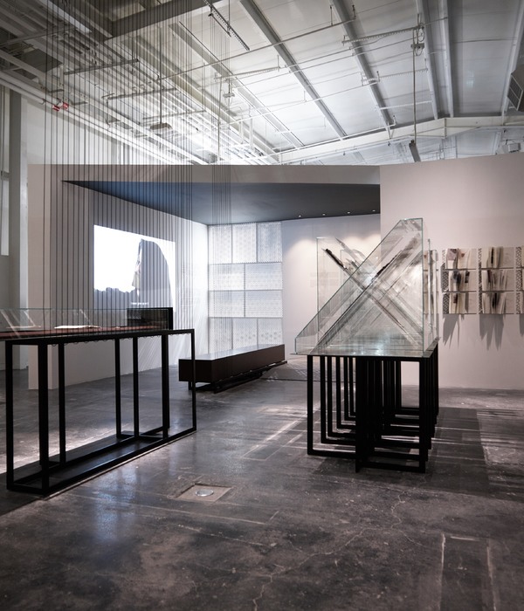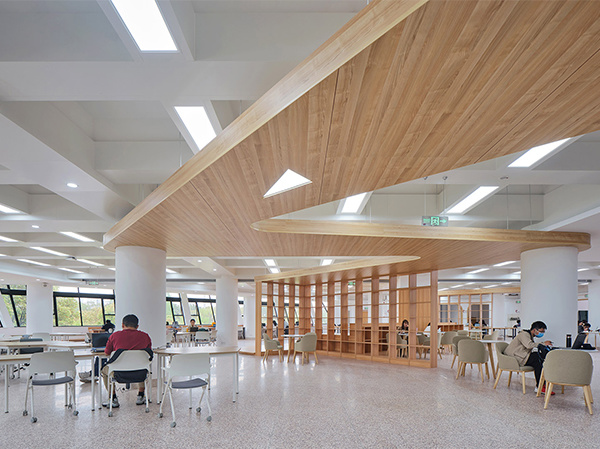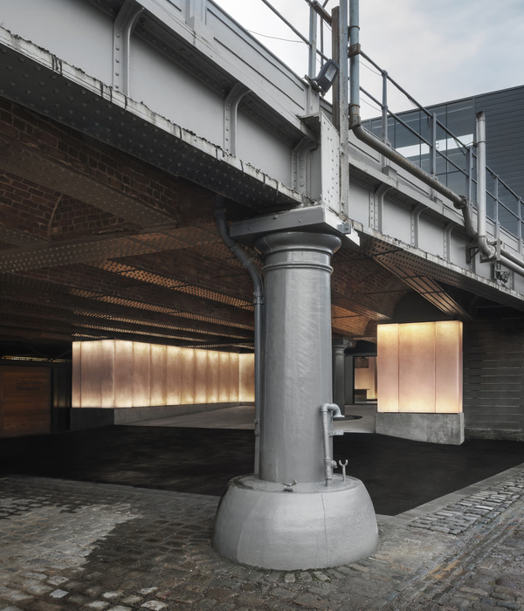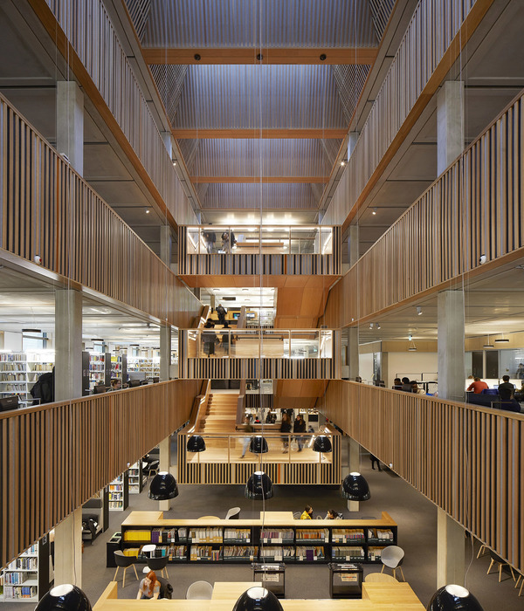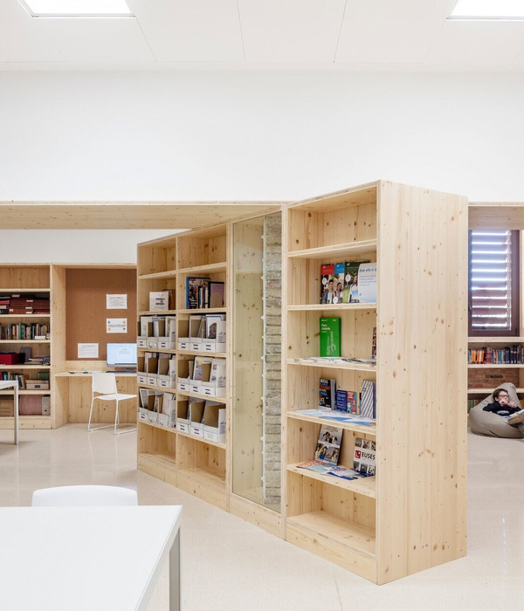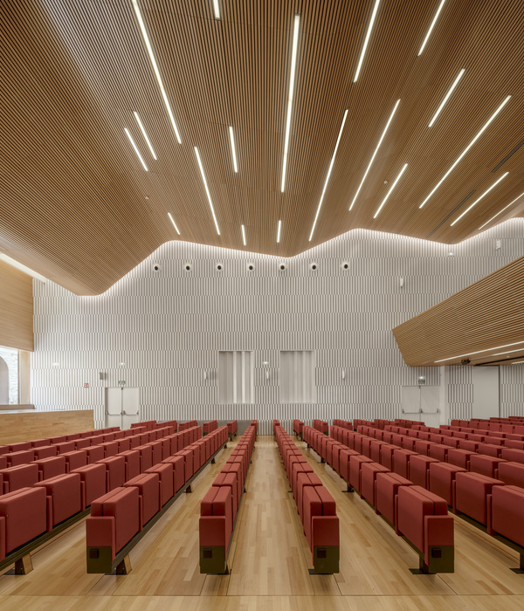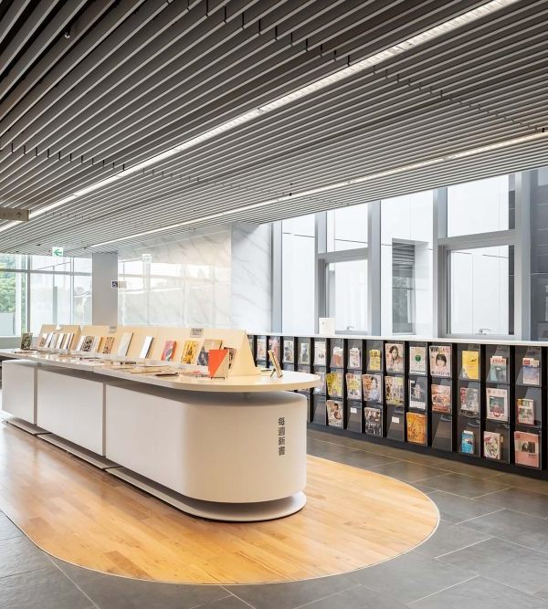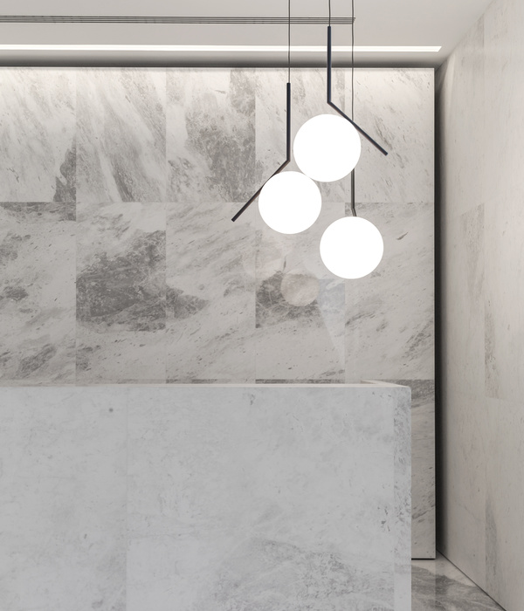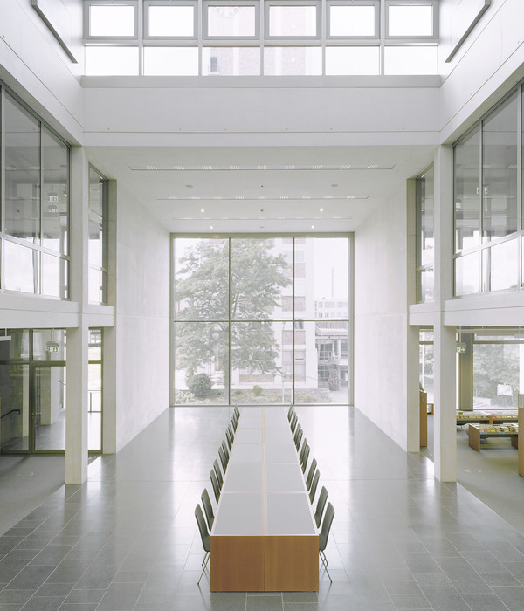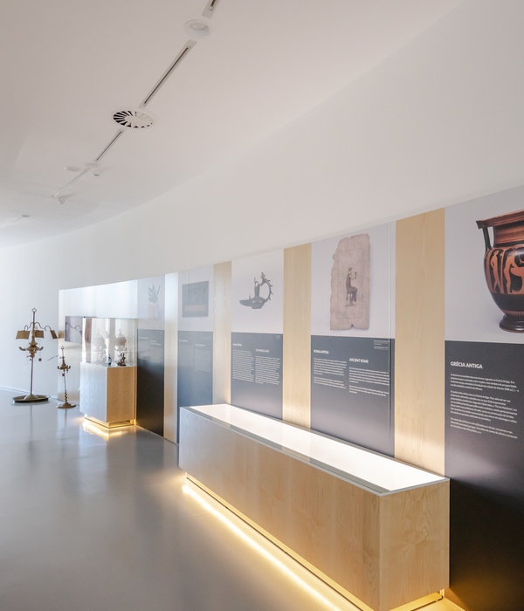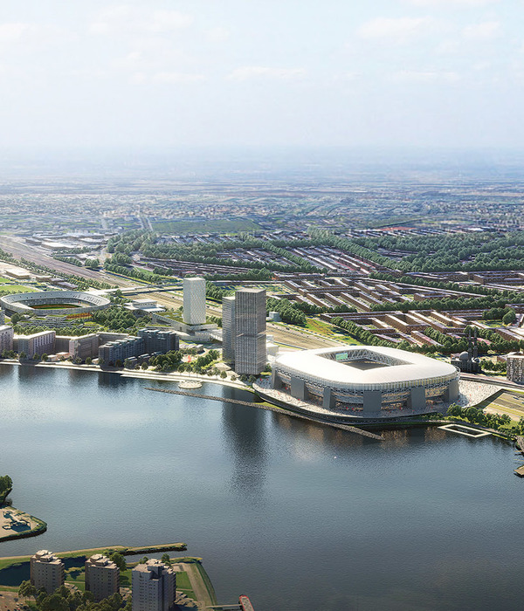Architects:Rurban Studio
Area :2663 m²
Year :2019
Photographs :Tianzhou Yang, Li Yao
Lead Architect :Li Li
Engineering : Zhun Zhang
Design Team : Wenkun Yue, Weiwei Kong
City : Weihai
Country : China
Text description is based on multiple interviews of the architect, LI Li, with Weiling He.
The Swan Science Museum is situated at the bank of the Rongcheng Swan Lake, the largest winter habitat for swans in Asia. The museum, among the Swan Watching Tower and the Photography Deck designed by another architect, HUA Li, provides visitors educational opportunities while sightseeing.
The site is part of a piece of flat wetland with black pines to the east. The architect deliberately situates the building behind these pines with an open view towards the Swan Lake to the south. He elevates the building in order to impose minimal physical and visual intrusions to the land, the swans’ habitat. The elevated space becomes an artificial-natural place for the swans and the visitors to wander around and interact. In past years of enhancing the swans’ habitat conservation policies, swans appear in this area to have become comfortable with people. The open space under the building maintains the precious swan-human trust and interactions.
Even structural considerations and construction methods were based on efficiencies allowing for completion around the six-month-per-year window of the swan’s migration cycles. The structure of the main layer of the building adopts a wooden modular system with hexagonal modules inspired by the shape of swan’s feet. Modules were made off-site and assembled on-site.
The architect adopted the traditional Chinese building system, “Jin Xiang Dou Di Cao,” nesting the interior space within a ring of outdoor space under the same roof. The covered outdoor space allows the visitors to emerge themselves in nature and creates a soft boundary between the building and nature.
Two overlapping systems, an equilateral grid and a hexagonal grid, compose the interior space. The hexagonal grid defines partitions for a small enclosed space; the larger equilateral grid freely flows above the open exhibition area. Both structures are exposed above the partial walls, presenting spatial continuity and consistency to the visitors.
The structure of the open space underneath the building is composed of grouped steel columns, with a diameter of six centimeters, aligned along the centerlines of the hexagonal modules above. Based on load bearing requirements, some steel columns are hollow while others are solid; some are vertical while others are slightly tilted. Such an arrangement leads to a visual impression of reeds, a vegetation in the local swan habitat. During construction, the primary load bearing columns were fastened first, followed by the installation of secondary columns.
▼项目更多图片
{{item.text_origin}}

