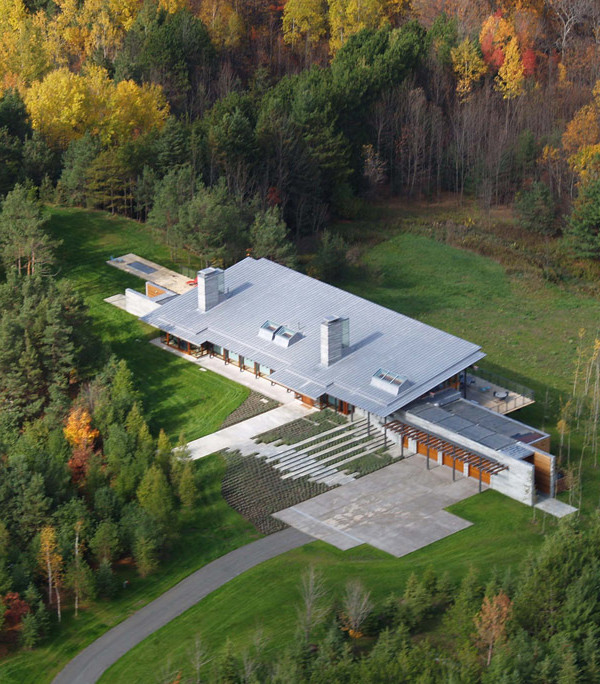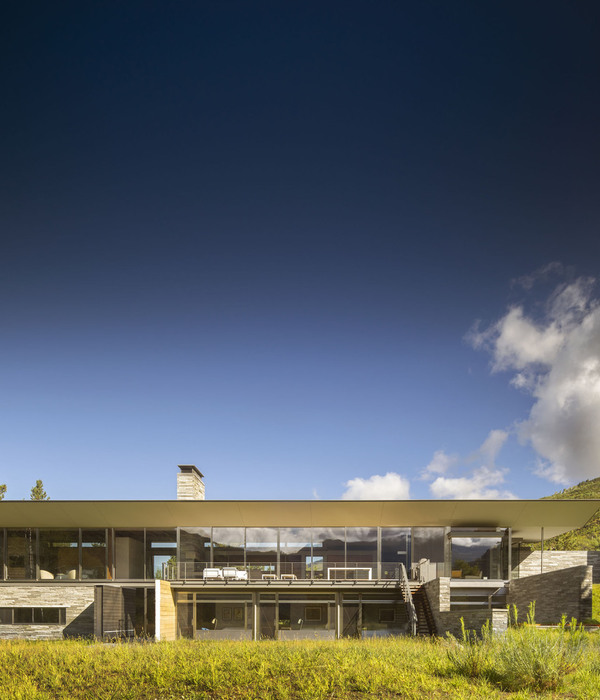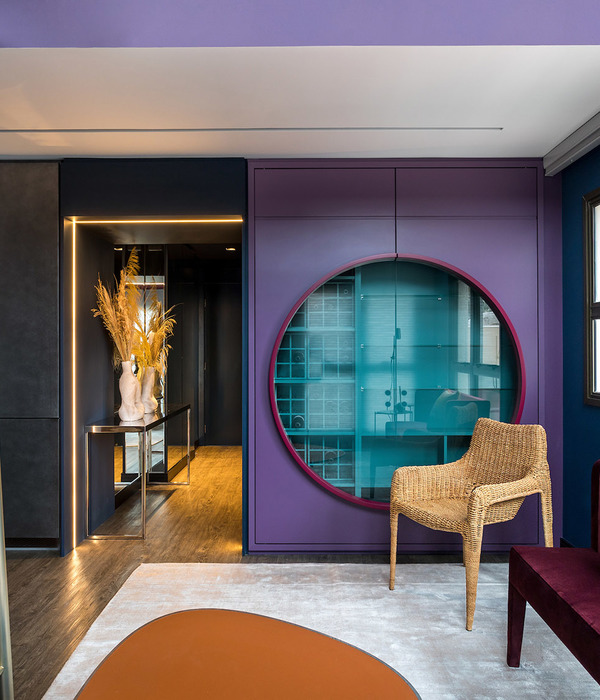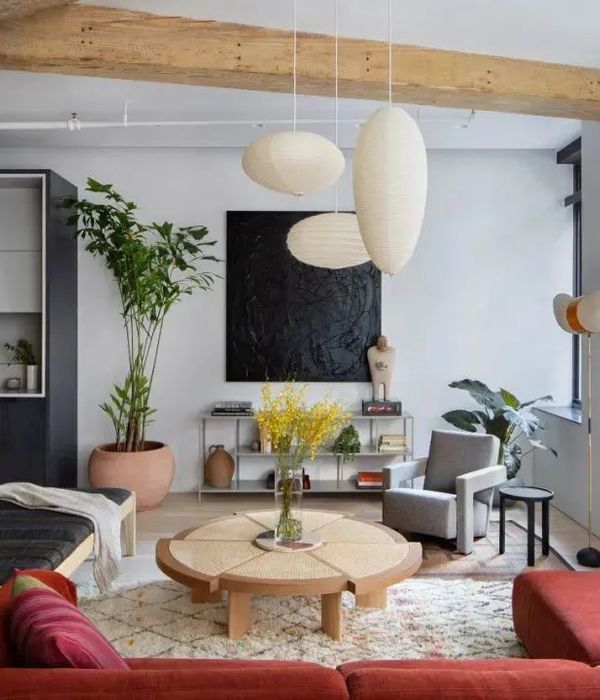The city of Porto Rico has been characterized by a tourist vocation, the city has 28 km of margin of the Paraná River, being a popular destination for holidays and leisure on weekends throughout the northwestern region of Paraná. In this context, the lot is located in a horizontal condominium, it is a leisure residence for an elderly couple to welcome their relatives.
The starting point was to understand the existing topography and take advantage of the potential of the site in question. The street connects two levels, mid-level down (-1.50m) we have the vehicle and boat garage; half-level above (+1.50m) we have the rest of the program, this project action proved to be interesting for better use of the free areas of shelter – garden and swimming pool. The side boundary limit is incorporated into the project through two walls, acquiring a new look at the street accesses, with the stairs (services) and ramp (social entrance) aiming at accessibility. The roof of the social volume “rests” on the boundaries walls, a concrete slab supported by a set of inverted prestressed beams in an “H” shape, forming a pillar-free plan and integrating living, dining, and kitchen.
It is worth highlighting that the external walls of the social do not touch the slab, where there is a horizontal window that goes through the entire length of the front building. There are sliding panels in woodwork that allow the integration or separation of the social area environments. The collective space is fully connected to the central patio, pool, and gardens, leading to the limits of what is internal and external.
The circulation was designed to enjoy the views of the patio, avoiding closure, there is a glass door with the possibility of full opening and in the intimate circulation, we opted for an element cast in exposed concrete. The passage between the social and intimate area is through a circulation that has the functional accesses of the house, such as toilet, service area, storage, and pantry. The “intimate” volume is more protected and the openings of the rooms face the garden on the back boundary, as the restrooms should be.
▼项目更多图片
{{item.text_origin}}












