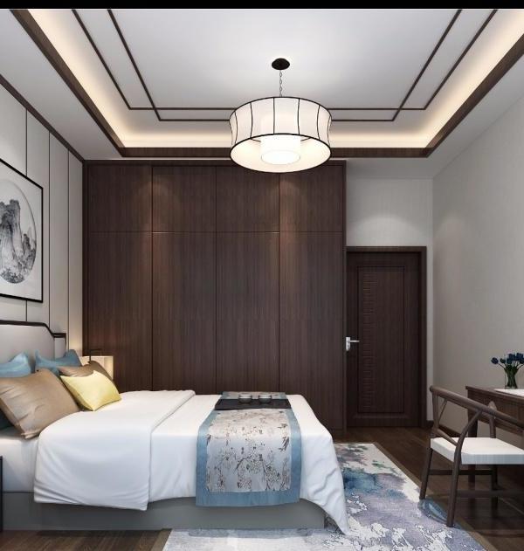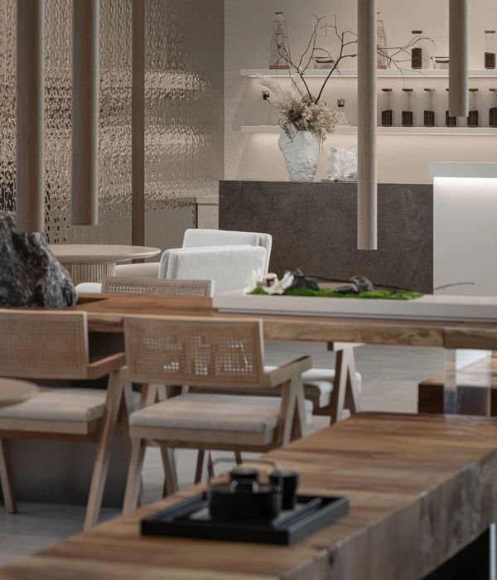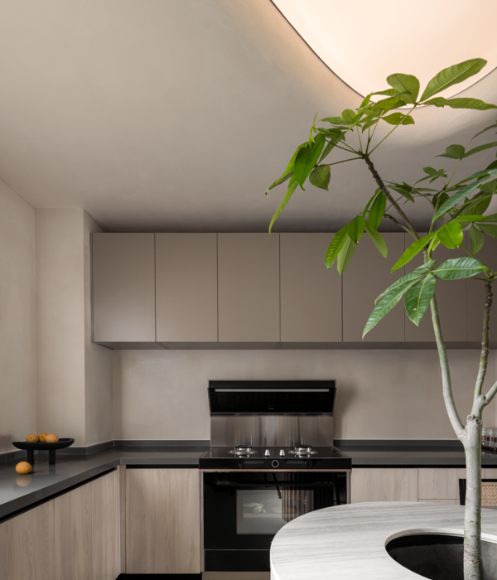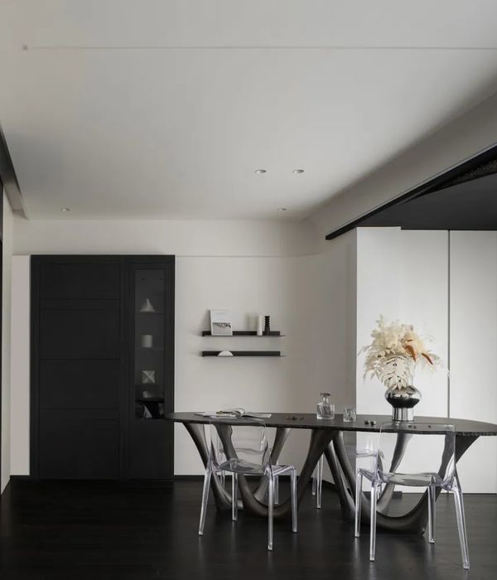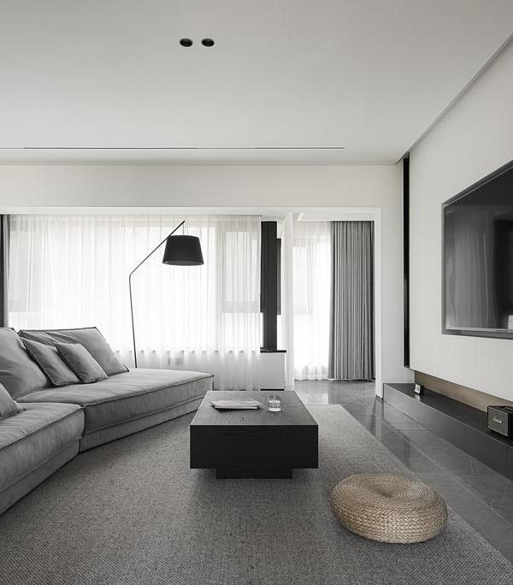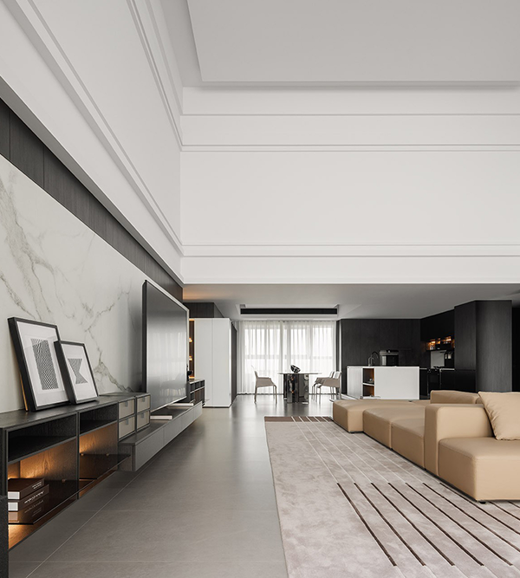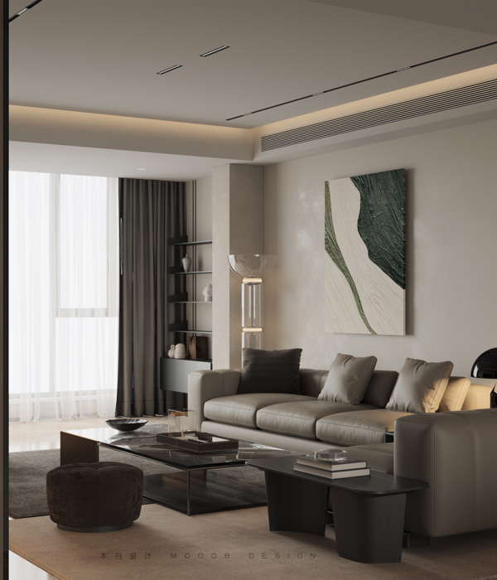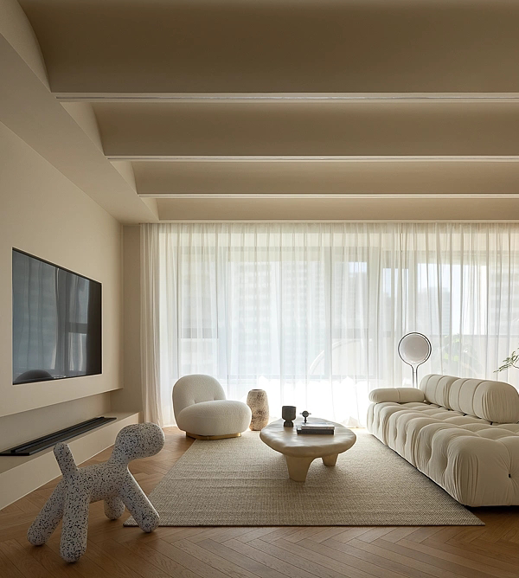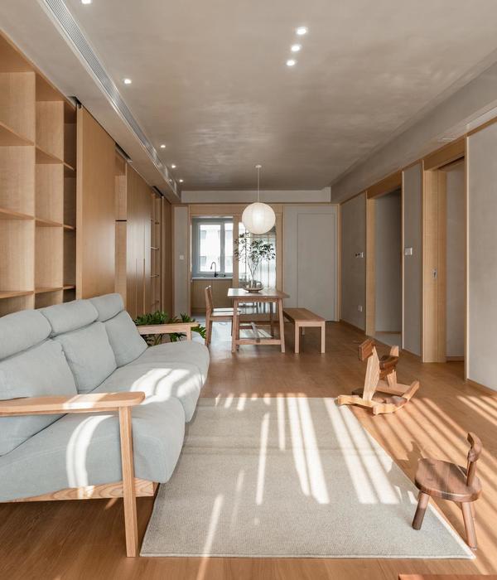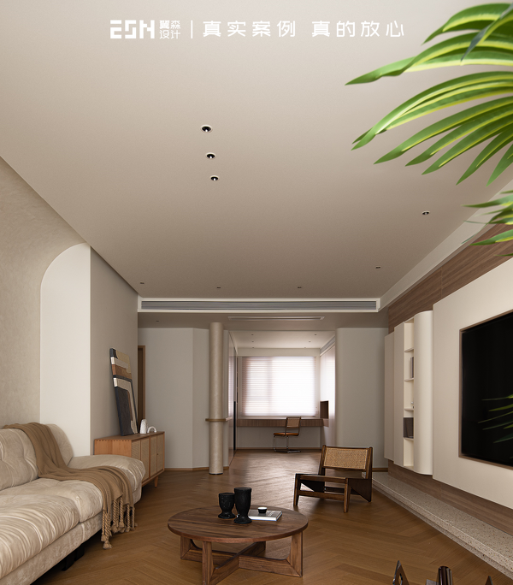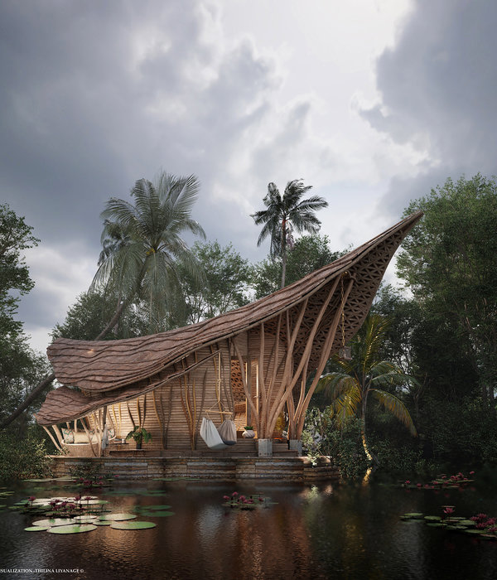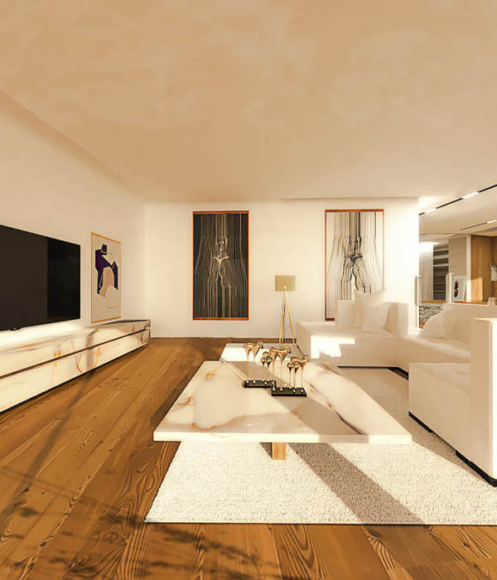项目坐落于科罗拉多州圣路易斯山谷的高寒沙漠地带,采用3D打印技术与土著传统建筑材料建造而成。Covida住宅将古老的材料与建造技术同当代的新科技相结合,为人们提供了一种应对疫情的全新居住方式。项目中所采用的土坯是当地典型的传统建筑材料之一,由沙子、淤泥、粘土、水以及稻草混合,后经阳光曝晒而成。
Casa Covida, a house for co-habitation in the time of covid, is an experiment in combining 3D printing with indigenous and traditional building materials, methods with employing new and ancient ways of living. The experimental case-study house is sited in the high alpine desert of Colorado’s San Luis Valley, where adobe, a combination of sand, silt, clay, water and straw that is dried in the sun, and is the traditional building material of the region.
▼项目概览,overall of the project © Elliot Ross and Emerging Objects
▼由周边环境看建筑,viewing the project from the surrounding environment © Elliot Ross and Emerging Objects
▼建筑宛如一株盛开的仙人掌, the structure that appears like a blooming cactus © Elliot Ross and Emerging Objects
由于位于高寒沙漠地带,当地每年的降水量仅有228毫米,因此,人们仅需在需要的时候,在屋顶结构上放置一个轻质充气装置,这个装置使整个建筑宛如一株盛开的仙人掌。该装置不仅为室内空间遮蔽雨雪,同时也能很好地保存中炉火产生的热量。
A light weight, pneumatic roof, an ephemeral and synthetic addition to the structure that appears like a blooming cactus, can shelter the oculus from the occasional rain or snow in a landscape that with an annual participation of only 228mm of rain per year, and also keep in heat from the hearth.
▼夜景,night view © Elliot Ross and Emerging Objects
▼雪景,snow day view © Elliot Ross and Emerging Objects
住宅由三个空间组成,分别为:双人卧室、浴室,以及一个可供人们围坐在篝火与食物旁的生活空间。这些空间的地面未经任何处理,与大地直接相连,空间顶部则直接向天空与壮丽的地平线景观敞开。中央生活空间中设有壁炉,周围环绕着两张铺有纺织布的泥土长凳(tarima)。3D打印炊具采用了当地开采的云母粘土制作,使人联想到传统的新墨西哥普韦布洛陶器,这种陶器能够承受炉火的高温,可以用来烹饪当地种植的豆类,玉米和辣椒等食材。
The house is comprised of three spaces, each for two people to sleep, bathe, and gather around fire and food, and the spaces have openings to the sky, the horizon, and the ground. The central space contains a hearth surrounded by two tarima, or earthen benches, covered with woven textiles. 3D printed cookware crafted using regional micaceous clay reminiscent of traditional New Mexico Pueblo pottery, can withstand the heat shock of the hearth, to cook locally grown beans, corn, and chiles.
▼中央生活空间,the central living space © Elliot Ross and Emerging Objects
▼生活空间中的壁炉,the fireplace in the area © Elliot Ross and Emerging Objects
卧室空间中含有一个由当地收获的防虫松木搭建的睡眠平台,平台上覆盖着柔软的羊皮,以及设计师与本地手工艺者合作制成的羊毛编织毯与坐垫。建筑顶部圈形的天窗成为天空与周边自然景观的画框。
The sleeping space is built of a platform constructed of locally harvested beetle kill pine covered with sheep skins and woven churro wool blankets and cushions designed in collaboration with a local weaver. Views to the landscape and the sky are framed by the adobe oculus.
▼卧室,the sleeping space © Elliot Ross and Emerging Objects
▼睡眠平台上铺有定制的羊毛制品,The sleeping platform is covered with custom-made wool product © Elliot Ross and Emerging Objects
沐浴空间中的温泉池采用了高山沙漠景观下深含水层的泉水,充分利用了当地的地热资源。圆润的河底鹅卵石围绕着池边排成一圈,沐浴者可以悠闲地依在上面欣赏天空的美景。
The bathing space is filled with ancient waters from the deep aquifer below this mountain desert landscape and the retention of heat is provided by the ground. Tumbled river stones surround the bath and bathers can view the sky.
▼由中央空间看浴室, viewing the bathing space from the central © Elliot Ross and Emerging Objects
▼浴室空间,the bathing space © Elliot Ross and Emerging Objects
▼浴室上方的天窗, skylight above the bathing space © Elliot Ross and Emerging Objects
项目的3D打印系统由便携式3轴SCARA(选择顺应性装配机械手臂)与定子驱动的灰浆泵组成。其中,便携式3轴SCARA可于现场构建比打印机本身更大建筑结构,并能够保证结构的连续性与完整性。定子驱动的灰浆泵则用于将土坯材料输送到打印喷嘴。在打印Covida住宅的过程中,设计师还利用一个刚性结构为机械臂创建了第四轴,这个结构允许打印机在每完成大约400毫米的作业后向上移动。沉积下来的土坯材料便可以在阳光和风中干燥硬化。这台打印机十分便携,仅需两人便可轻易运输,在使用时,单人便可通过手机完全操控。建筑材料中的土坯需要由砂浆搅拌机协助人工混合完成。此外,设计中采用的软件应用程序由Potterware软件升级而成。该软件是Emerging Objects事务所特别为此类项目开发的陶瓷3D打印软件,同时也是设计师追求将粘土打印技术运用到建筑过程中的副产品。
The 3D printing system combines a portable 3-axis SCARA (Selective Compliance Articulated Robot Arm) purpose built for on-site additive manufacturing that can construct structures larger than the printer itself, with a continuous flow, and stator driven mortar pump that delivers adobe material to the nozzle. In constructing Casa Covida, a 4th axis rail which creates a rigid structure upon which the printer was moved after each printing session of approximately 400mm in height. The deposited adobe material is allowed to dry and harden in the sun and wind. The printer can be easily carried by two people and can be operated entirely by as few as one person using a cell phone that controls the printer. Mixing is and sifting the earth mixture is done manually but assisted by a mortar mixer. The design files are created by a robust software application that grows from Potterware, a ceramic 3D printing software developed by Emerging Objects, which was a by-product of the architectural aspirations for printing with clay.
▼仰视圈形天窗,up-looking the adobe oculus © Elliot Ross and Emerging Objects
Covida住宅中的门把手同样采用了3D打印技术。设计师先用生物塑料打印出需要的形状,再用与建筑材料相同土坯塑模,经过大火处理,生物塑料燃烧殆尽仅剩土坯模具;最后,用沙漠路边回收的铝罐浇筑出把手成品。门和门楣则是当地盛产的金龟子松木制成,木材表面经过了碳化处理。
The door handles to Casa Covida are fabricated by 3D Printing a master that is then cast in the same adobe mixture used to fabricate the building, and when dry, the bio-plastic master is burnt out and cast using aluminum from cans found along the desert roadside. Doors and lintels are also locally harvested beetle kill pine, treated by flame-charing the exterior.
▼木制门与铝制门把手, Wooden door and aluminum door handle © Elliot Ross and Emerging Objects
▼粘土3D打印的陶瓷器具, Clay 3D-printed ceramic implements © Elliot Ross and Emerging Objects
0
{{item.text_origin}}

