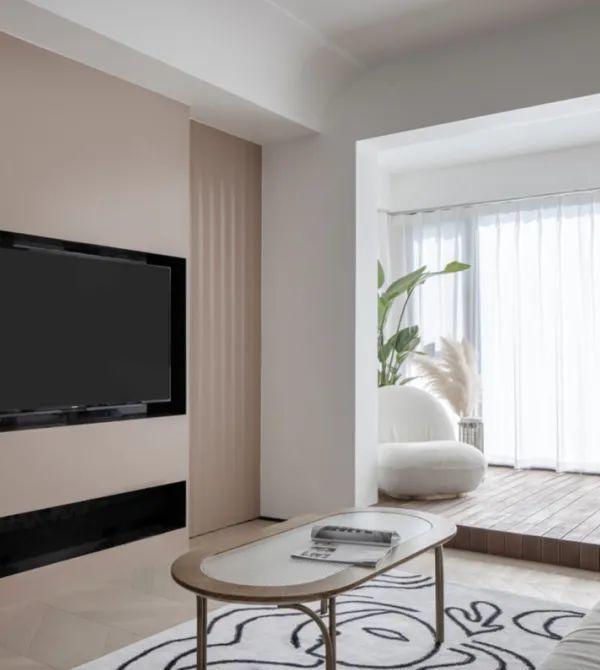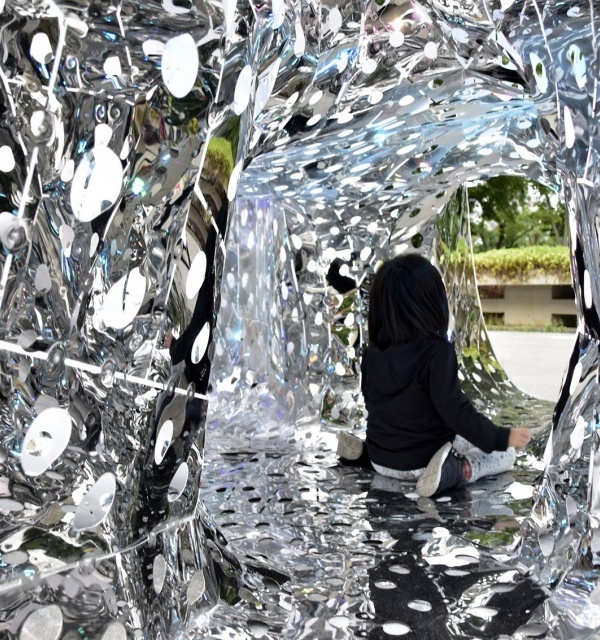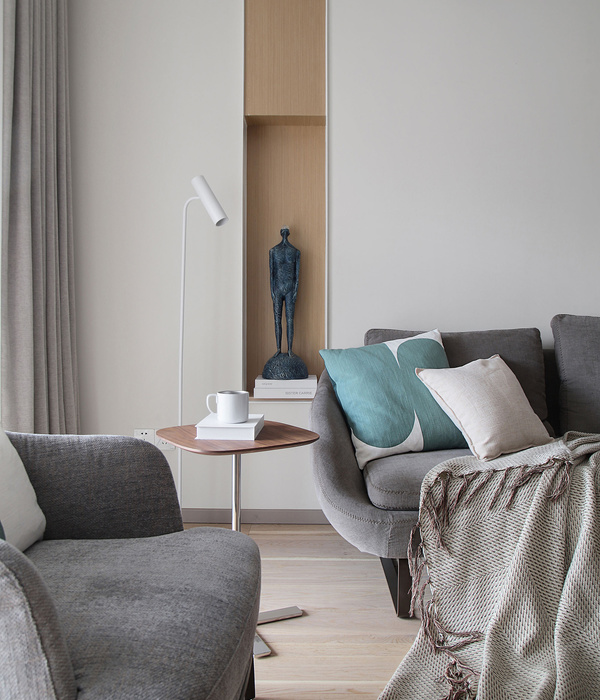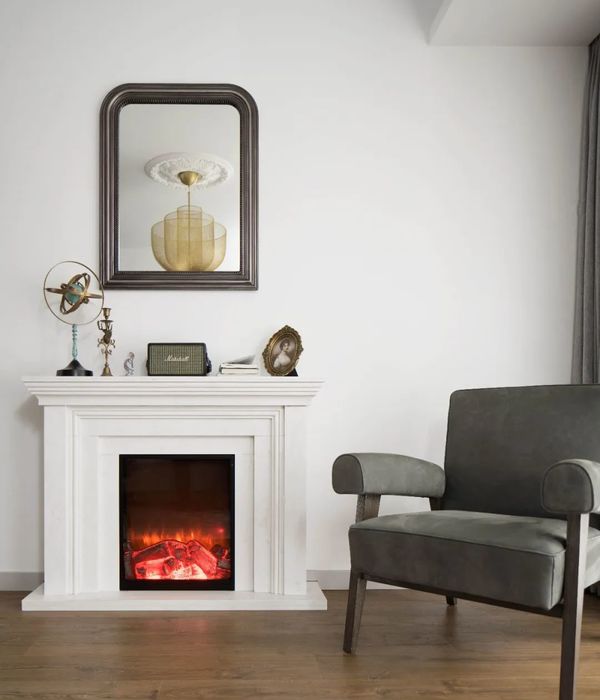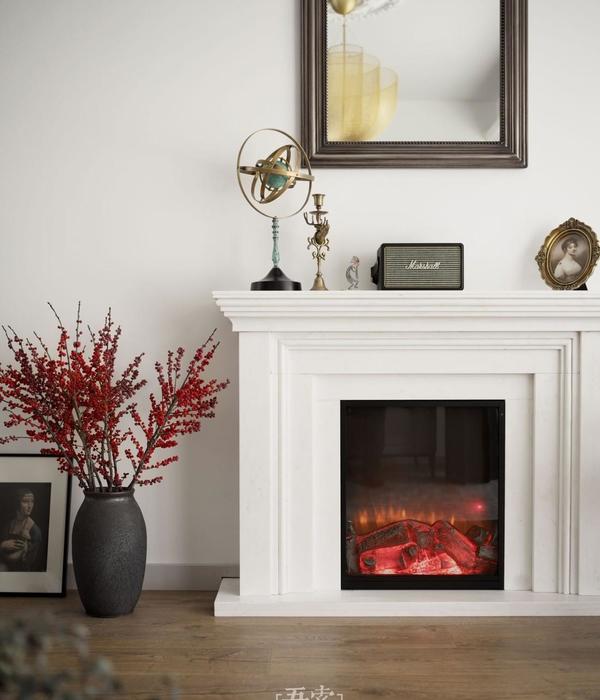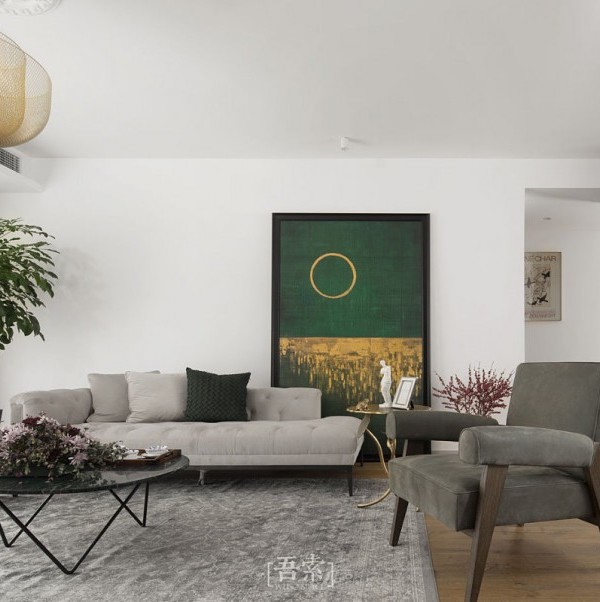Architects:Emerging Objects
Area :150 ft²
Year :2020
Photographs :Elliot Ross, Rael San Fratello
Lead Architects :Ronald Rael and Virginia San Fratello
Project Team : Mattias Rael, Sandy Curth, Logman Arja.
3 D Potter : Danny Defelici
Collaborators : Christine Rael, Johnny Ortiz (Shed Project) and Maida Branch (Maida Goods).
Textiles : Joshua Tafoya
City : Antonito
Country : United States
Casa Covida, a house for co-habitation in the time of covid, is an experiment in combining 3D printing with indigenous and traditional building materials. The experimental case-study house explores new and ancient ways of living and is sited in the high alpine desert of Colorado’s historic San Luis Valley, where adobe, a combination of sand, silt, clay, water, and straw that is dried in the sun, is the traditional building material of the region.
The house is comprised of three spaces, each for two people to sleep, to bathe, and to gather around fire and food, and the spaces have openings to the sky, the horizon, and the ground. The central space contains a hearth surrounded by two tarima, or earthen benches, covered with woven textiles. 3D printed cookware crafted using regional micaceous clay reminiscent of traditional New Mexico Pueblo pottery, can withstand the heat shock of the hearth and is used to cook locally grown beans, corn, and chiles.
The sleeping space is built of a platform constructed of locally harvested beetle kill pine covered with sheepskins and woven churro wool blankets and cushions designed in collaboration with a local weaver. Views of the landscape and the sky are framed by the adobe oculus. The bathing space is filled with ancient waters from the deep aquifer below this mountain desert landscape and the retention of heat is provided by the ground. Tumbled river stones surround the bath and bathers can lay back and enjoy a view of the sky.
The door handles to Casa Covida are fabricated by 3D Printing a master that is then cast in the same adobe mixture used to fabricate the building, and when dry, the bio-plastic master is burnt out and cast using aluminum from cans found along the roadside. Doors and lintels are also made from locally harvested beetle kill pine, treated by flame-charring the exterior.
The 3D printing system combines a portable 3-axis SCARA (Selective Compliance Articulated Robot Arm) purpose-built for on-site additive manufacturing that can construct structures larger than the printer itself, with a continuous flow, and stator driven mortar pump that delivers adobe material to the nozzle. In constructing Casa Covida, a 4th axis rail creates a rigid structure upon which the printer was moved after each printing session of approximately 400mm in height. The deposited adobe material is allowed to dry and harden in the sun and wind.
The printer can be easily carried by two people and can be operated entirely by as few as one person using a cell phone that controls the printer. Mixing and sifting the earth mixture is done manually but assisted by a mortar mixer. The design files are created by a robust software application that grows from Potterware, a ceramic 3D printing software developed by Emerging Objects, which was a by-product of the architectural aspirations for printing with clay.
▼项目更多图片
{{item.text_origin}}

