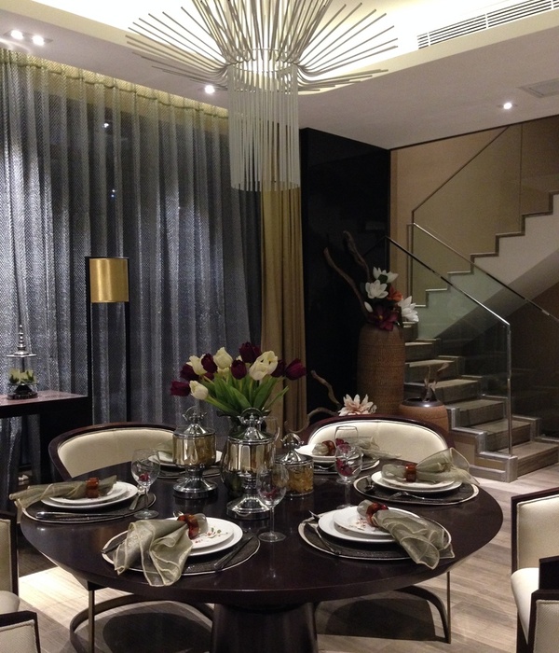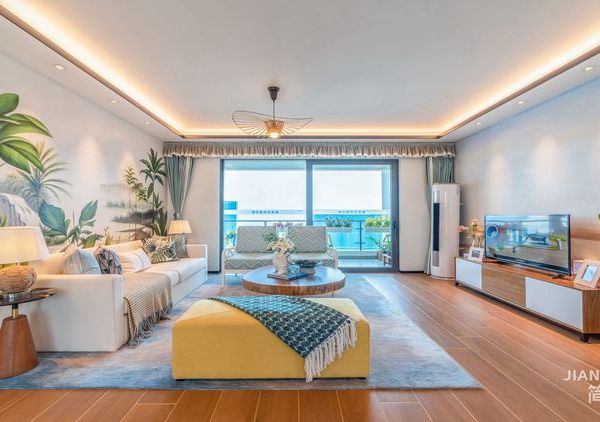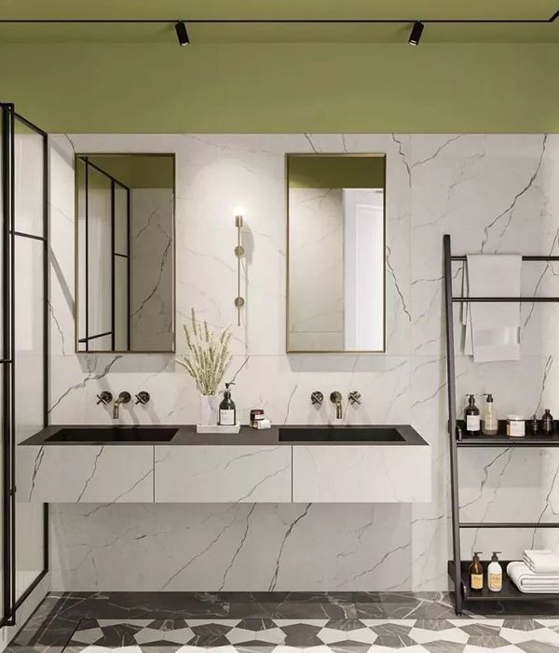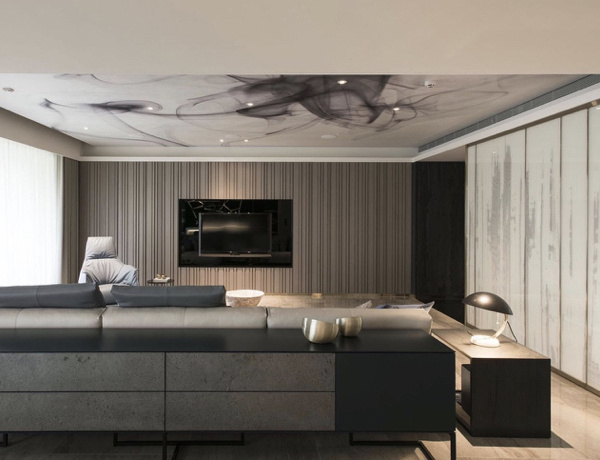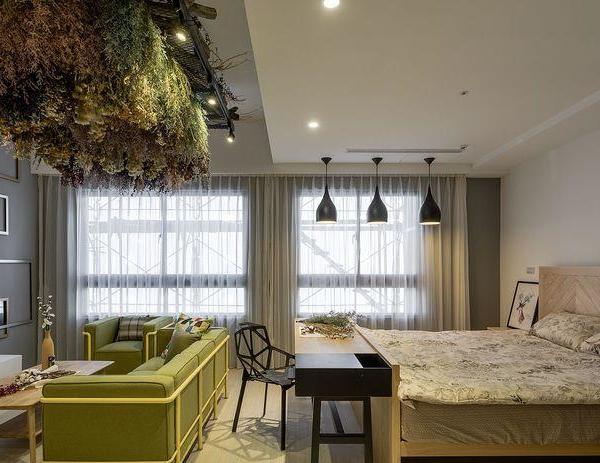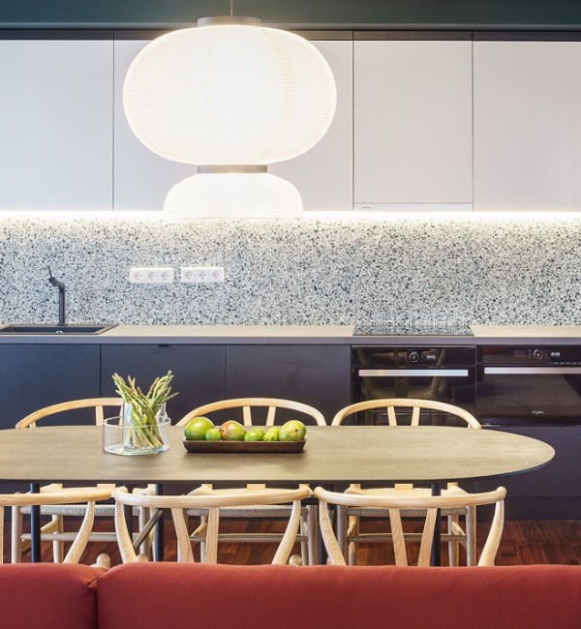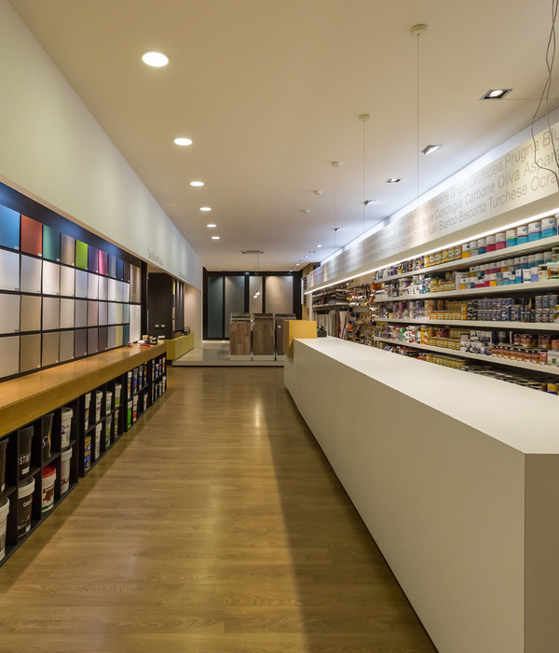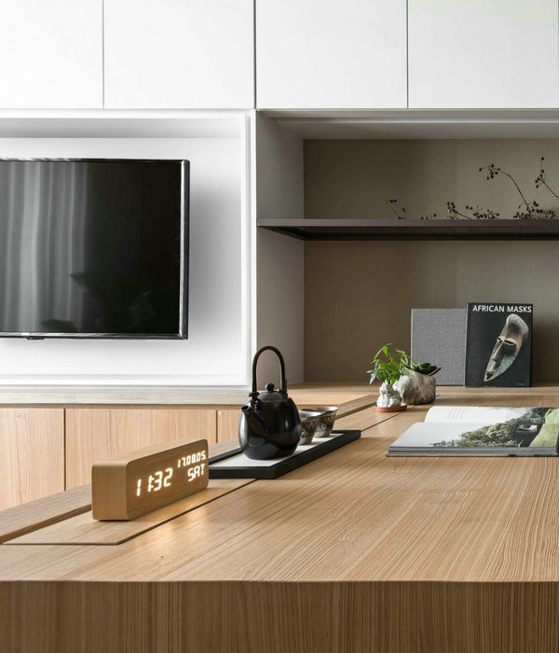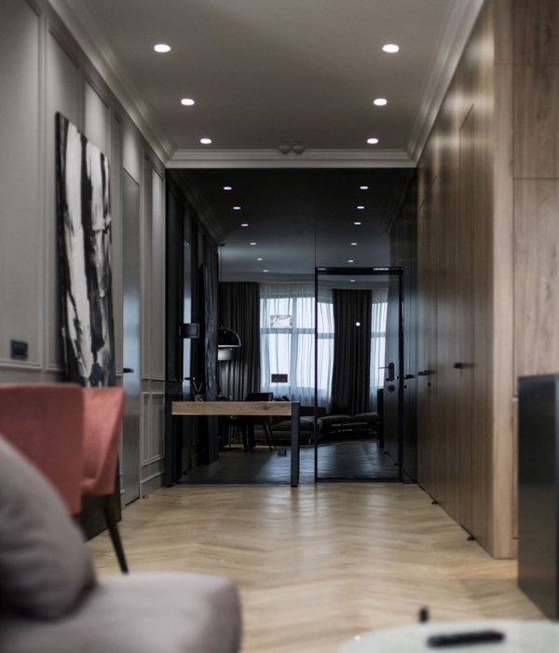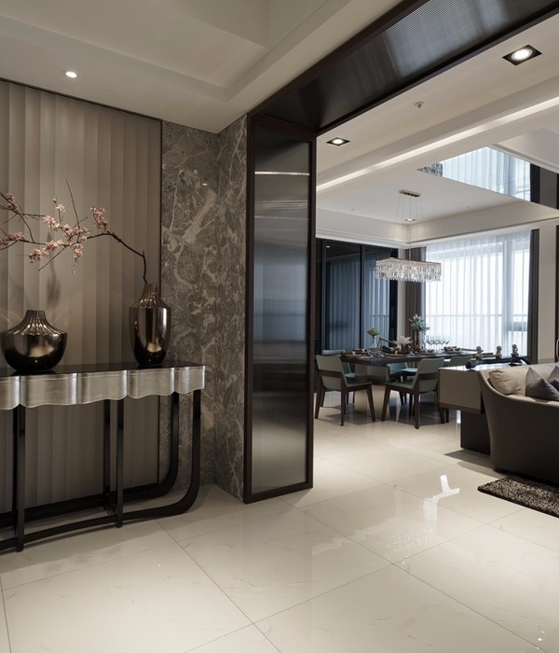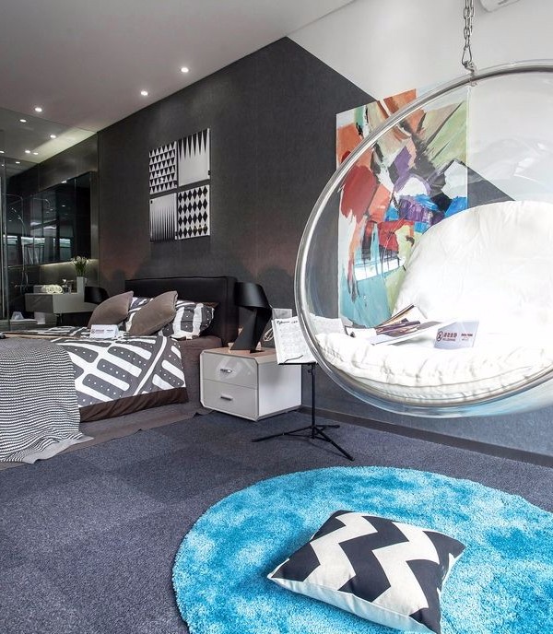© Nic Lehoux
C.Nic Lehoux
架构师提供的文本描述。坐落在一个著名的洛斯阿尔托斯社区,这个单一的家庭住宅是一个现代化的重新解释北加利福尼亚农场风格的家,客户想要的。它坐落在邻近的房子和一片成熟的树木中,保持着一种隐私感,让这个年轻的家庭从繁忙的日常活动中解脱出来。这栋房子围绕着一棵现存的日本枫树设计-这是以前风景的遗迹,以及住宅和场地之间的关系-这座房子充分利用了硅谷温和的气候。
Text description provided by the architects. Located in an established Los Altos neighborhood, this single-family residence is a modernist reinterpretation of the Northern California ranch style home the clients desired. Nestled amongst neighboring houses and a landscape of mature trees, the residence maintains a sense of privacy and offers this young family reprieve from the bustle of daily activities. Designed around an existing Japanese maple tree—a vestige of the previous landscape and the relationship shared between residence and site—the house takes full advantage of the Silicon Valley’s mild climate.
© Nic Lehoux
C.Nic Lehoux
Floor Plan
© Nic Lehoux
C.Nic Lehoux
当窗户和门充满了空气和光,他们也框架的看法,多样化的植物围绕在家里。在客厅里,一堵滑动玻璃门的墙模糊了室内和室外之间的界线,从后面的露台打开,俯瞰着一片高草的草地。在主卧室里,你可以听到水的滴答声和静悄悄的树木沙沙声从外面的冥想花园里传来。正是这些时刻,当户外延伸到里面,帮助锚定建筑物到现场。主房子是由一个中央双高的居住和公共空间组成的,它与街道平行,保护家远离安静的大道。
While windows and doors fill interiors with air and light, they also frame views of the diverse flora surrounding the home. In the living room, a wall of sliding glass doors blurs the line between indoors and out, opening to the back patio overlooking a meadow of tall grasses. In the master bedroom, one can hear the trickling of water and quiet rustling of trees coming from the meditation garden just outside. It is these moments, when the outdoors extends inside, that help anchor the building to the site. The main house is composed of a central double-height living and communal space that runs parallel to the street, shielding the home from the quiet thoroughfare.
© Nic Lehoux
C.Nic Lehoux
这个公共区域包括一个适度的厨房和一个家庭聚会场所,连接了两个单层的卷,每个卷都包含各种私人和功能空间。从每个房间的景色来看,一个人的眼睛很容易被拉到外面,在那里有一个线性池和一个沿街东缘的板形成的混凝土花园墙,可视地把主楼连接到外面的宾馆。家里有一个自然的、简洁的调色板,反映了客户对简单性和宁静的喜爱。
This common area, which includes a modest kitchen and a place for family gathering, connects two single-story volumes, each containing a variety of private and functional spaces. With views from every room, one’s eye is easily drawn outside, where a linear pool and board-formed concrete garden wall, located along the eastern edge of the property, visually connects the main building to the guesthouse beyond. The home is detailed with a natural, crisp palette, reflecting the client’s fondness for simplicity and tranquility.
© Nic Lehoux
C.Nic Lehoux
各种木材,包括道格拉斯杉木,西部红雪松,和灰色榆树,在整个过程中,提供了一种温暖的感觉,直接对比暴露结构钢,抛光混凝土地板,和一个纹理混凝土壁炉。当地采购的克拉洛核桃桌,长度为10英尺,创造了一个舒适的用餐空间,它的生活边缘平衡干净的线条客厅。额外的陈设强化了客户对极简主义环境的渴望。简单的布局和详细的单层住宅,它与周围的景观众多的联系,创造了一个既平静和宁静的家庭享受了许多年。
A variety of woods, including Douglas fir, western red cedar, and gray elm, are used throughout and provide a sense of warmth directly contrasted by exposed structural steel, polished concrete floors, and a textured concrete fireplace. A locally sourced Claro walnut table, measuring 10-feet in length, creates a comfortable dining space, its live edge balancing the clean lines of the living room. Additional furnishings reinforce the client’s desire for a minimalist environment. The simple layout and detailing of this single-story residence, with its numerous connections to the surrounding landscape, create a home that is both calm and restful for the family to enjoy for many years to come.
© Nic Lehoux
C.Nic Lehoux
那些努力提高环保意识的业主们认为,他们的位置是一个依靠温和气候来被动降温的机会。可操作的窗户和神职人员位于各地,允许他们利用交叉微风的自然通风,而框架时刻户外景观。
Sustainability The owners, who strive to be environmentally conscious, see their location as an opportunity to rely on the mild climate to passively cool their house. Operable windows and clerestories located throughout the allow them to take advantage of the cross breezes for natural ventilation while framing moments to the outdoor landscape.
© Nic Lehoux
C.Nic Lehoux
在设计中采取了以下可持续的措施:被动式冷却:主要的中央居住空间沿东西轴纵向,南北两面有可操作的门窗。这为盛行的风穿过太空创造了一条路径,有效地冷却了它。居住空间也是双高的,这就产生了烟囱效应,让温暖的空气从牧师的窗户上升和逃离。这种被动冷却策略消除了室内任何强制空气冷却系统的需要.-可再生能源:将光伏和家用热水板战略性地安置在屋顶上,并向南倾斜,以优化对太阳的吸收。从光伏电池板收集的能量抵消了房屋的净能耗。
The following sustainable measures were taken in the design of this house: - Passive Cooling: The main central living space is oriented lengthwise along the east-west axis with operable windows and doors along the north and south facades. This creates a path for the prevailing winds to pass through space, effectively cooling it. The living space is also double-height, which creates a chimney effect allowing warm air to rise and escape through the clerestory windows. This passive cooling strategy eliminates any need for a forced-air cooling system in the house. - Renewable Energy: Photovoltaic and domestic hot water panels are strategically placed upon the roof and pitched south to optimize sun absorption. Energy collected from the PV panels offsets the net energy consumption of the house.
-可再生能源:将光伏和家用热水板战略性地安置在屋顶上,并向南倾斜,以优化对太阳的吸收。从光伏电池板收集的能量抵消了房屋的净能耗。-热质量:混凝土辐射地板在冬季和较冷季节提供温暖。-节能:建筑围护结构采用在天花板上喷涂聚氨酯绝缘材料和玻璃钢吹入墙内绝缘材料相结合的方法进行良好绝缘。这些洞中密密麻麻的绝缘有助于保持冬天的热量。夏季,单层TPO冷顶的高反照率表面有助于反射热量.在夏季,居住空间的南面上悬挂着巨大的悬垂,同时也遮住了玻璃窗,同时允许冬季的阳光偏低。
- Renewable Energy: Photovoltaic and domestic hot water panels are strategically placed upon the roof and pitched south to optimize sun absorption. Energy collected from the PV panels offsets the net energy consumption of the house. - Thermal Mass: Concrete radiant floors provide warmth during the winter and colder seasons of the year. - Energy Conservation: The building envelope is well insulated using a combination of sprayed applied polyurethane insulation in the ceiling, and fiberglass blow-in insulation in the walls. The dense insulation in these cavities helps maintain heat in the winter. During the summer, the high albedo surface of the single-ply TPO cool roof helps reflect heat. Large overhangs on the south facade of the living space also shade glass windows in the summer, while allowing low sunlight during the winter.
© Nic Lehoux
C.Nic Lehoux
室内空气质量:选择低到无VOC产品和材料作为油漆、木材污渍和密封胶等饰面材料。建筑中使用的复合木制品也满足了低甲醛的要求。-减水战略:厨房和浴室使用低流量水管装置。景观设计还利用带雨水和水分传感器的分区滴灌。植物,包括草甸草,原产于加利福尼亚,几乎不需要维护和浇水。
- Indoor Air Quality: Low to no VOC products and materials were chosen for finishes such as paints, wood stains, and sealants. Composite wood products used in the building also met the requirements for low formaldehyde. - Water Reduction Strategies: Low-flow plumbing fixtures are used in the kitchen and bathrooms. The landscape design also utilizes zoned drip irrigation with rain and moisture sensors. Plantings, including the meadow grass, are native to California and require little maintenance and watering.
Architects Bohlin Cywinski Jackson
Location Los Altos, United States
Design Principal Gregory Mottola, FAIA
Project Manager Laing Chung; Priya Mara, RA
Team Joe DiNapoli, RA; Lauren Ross; Michael Waltner, RA
Photographs Nic Lehoux
Category Sustainability
{{item.text_origin}}

