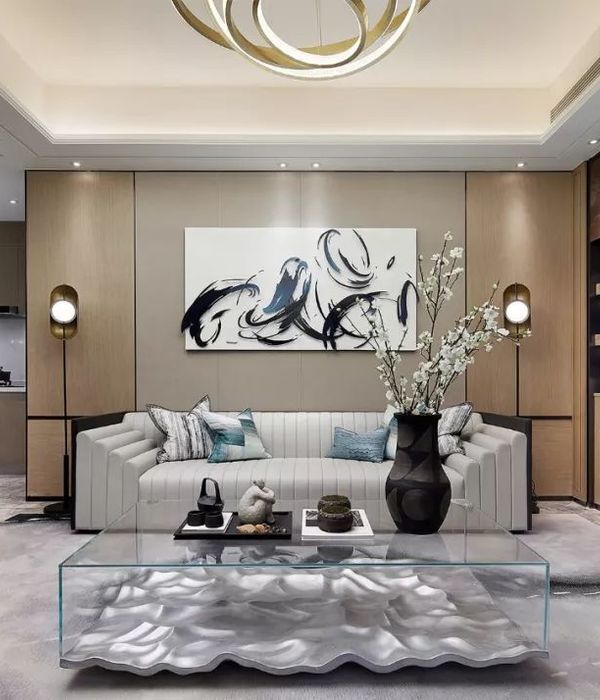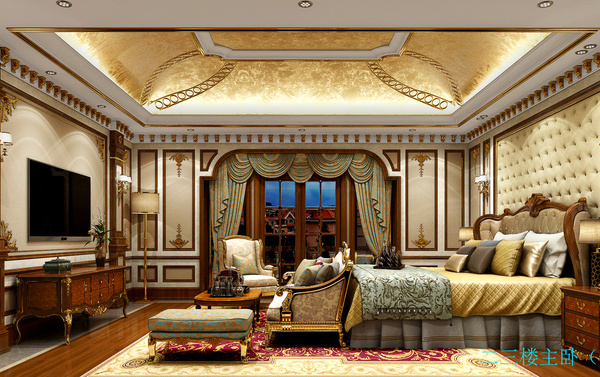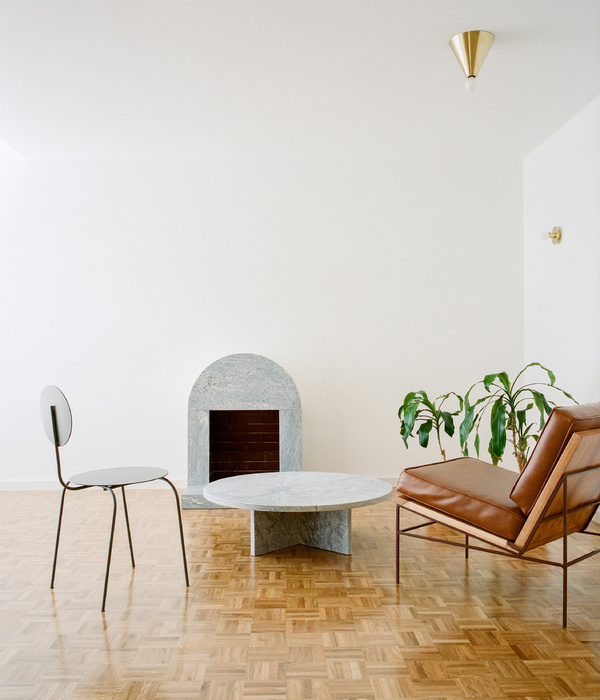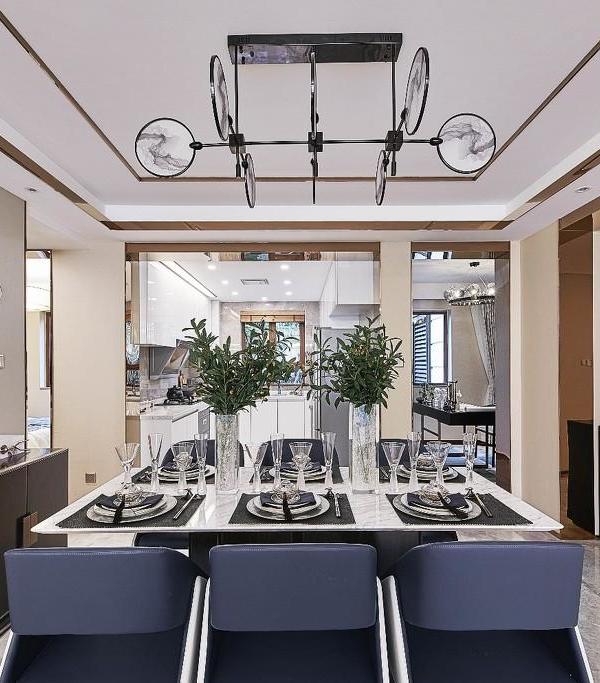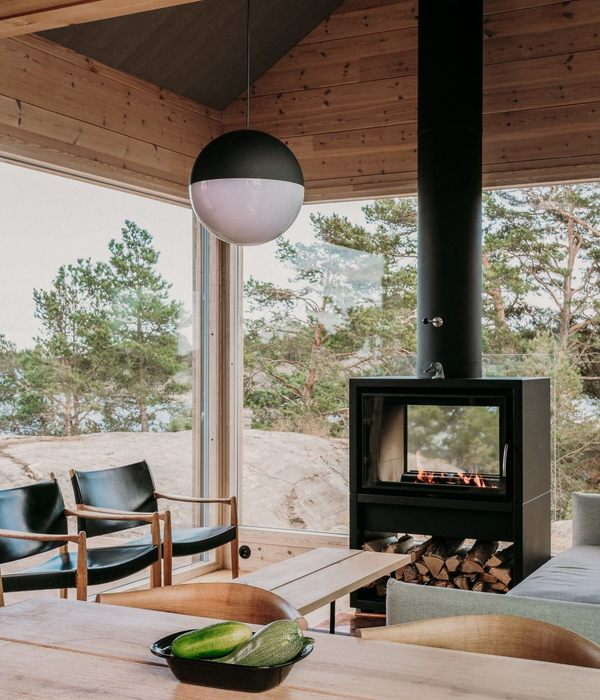项目从日本建筑中汲取灵感,集古代传统与现代技术于一体,在极简主义的环境中传承习俗、应用科技。Iong公寓以创新性、高质量、独创性和色彩运用为亮点。进入室内,位于入口的“蓝盒子”便让人眼前一亮,对客厅的期待油然而生。房间正中,置物的书架贯穿了二层通高的客厅。作为空间主角的圆形酒柜采用了十分大胆的设计,其颜色和形状完美地诠释了客户所期望的个性空间。
▼客厅概览,overview of the living room © Eduardo Macarios
It is in the convergence between ancient tradition and current technology that Japanese architecture is found, where tradition composes the ambient with the permanence of the oldest habits and customs and the technology presented in a minimalist way, enhancing the surroundings. Combining innovation, quality, originality and color, the Iong House project stands out right at the entrance with a “blue box” that prepares the visitor, leaving the highlight for the living room. In the center is a bookcase for objects and books that divides the space following the double height. A circular cellar is the main protagonist of this space, its mixture of colors and shapes ensures personality and boldness so desired by the client.
▼室内色彩搭配,the color palette of the living room © Eduardo Macarios
▼圆形酒柜,the circular cellar © Eduardo Macarios
▼二层通高的书架,the bookcase in double height © Eduardo Macarios
▼通向二层的楼梯,the stairs leading to the second floor © Eduardo Macarios
餐厅与厨房合二为一,内部配备隐藏式电器,外部以涂料粉刷饰面,打造出粉红色的用餐空间。TN ARQUITETURA特别设计的橱柜采用了传统的镶嵌细工,体现着工艺的传承,具有重要的历史价值。
The dining space is integrated with the gourmet kitchen, which has a brushed finish and hidden appliances. The dinner turns pink and has a cabinet all designed by the office, made in the old marquetry technique, rescuing this work so used in the past, and which has a lot of historical value.
▼从开放厨房看客厅,view of the living room from the open kitchen © Eduardo Macarios
▼餐厨空间概览,overview of the dining and kitchen space © Eduardo Macarios
▼开放厨房,the open kitchen © Eduardo Macarios
▼餐桌与装饰,dining table and decorations © Eduardo Macarios
▼镶嵌细工的橱柜,the cabinet in the old marquetry technique © Eduardo Macarios
二楼的卧室以东方传统的“龙”元素壁纸为特色,富有力量感。壁纸的设计在最初的设想中便已成形,设计师以此为出发点,推敲出床头和床板等颜色搭配。延续浓郁的东方风格所定下的室内基调,主浴室的设计以“spa空间”为主题。身处其中,墙壁涂饰的质感令人愉悦,仿佛沉浸在一片绿洲。
On the upper floor, the room is highlighted with an important oriental element, the dragon, present with great strength in the wallpaper. It translates everything that was initially thought of in the apartment and from it other elements such as the headboard screen and the colors chosen for the bed linen, were defined. Following this more oriental and dark footprint, the master bathroom was designed in a way to imagine being in a spa. The chosen coating has a pleasant texture and gives the feeling of an oasis.
▼“龙”壁纸的卧室,bedroom with wallpaper of the dragon © Eduardo Macarios
▼东方风格的家具,furnitures in oriental style © Eduardo Macarios
▼主卧浴室,the bathroom © Eduardo Macarios
客房和书房也体现着设计概念中最核心的色彩与符号,并延用了与主卧相同的纸草工艺。
For the guest room and office, the same straw line as the master bedroom was followed, mixing colors and symbols used for the whole apartment concept.
▼客房与书房,the guest room and office © Eduardo Macarios
▼室外露台,the outdoor terrace © Eduardo Macarios
Iong公寓的设计中,设计师以极具创意的手法完美转译出客户的鲜明个性,以独特的方式诠释了概念。室内的每个细节、构图与色彩搭配都为空间量身打造,共同构成一道多彩、和谐的风景。
In short, the apartment is the perfect result between the marriage of the client’s strong personality and the creativity of the architecture firm in translating it in the best possible way, in a unique and special way. Each detail, each composition, each color and each object was designed exclusively for the space in order to result in a rich and harmonic composition.
▼细部,the details © Eduardo Macarios
{{item.text_origin}}








