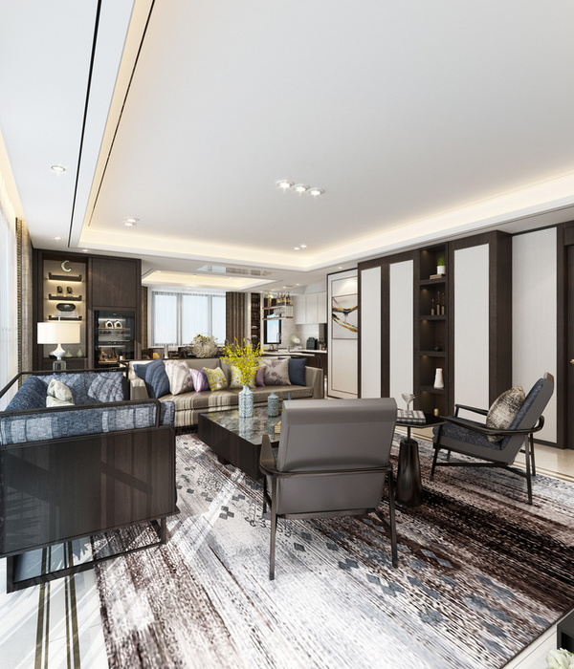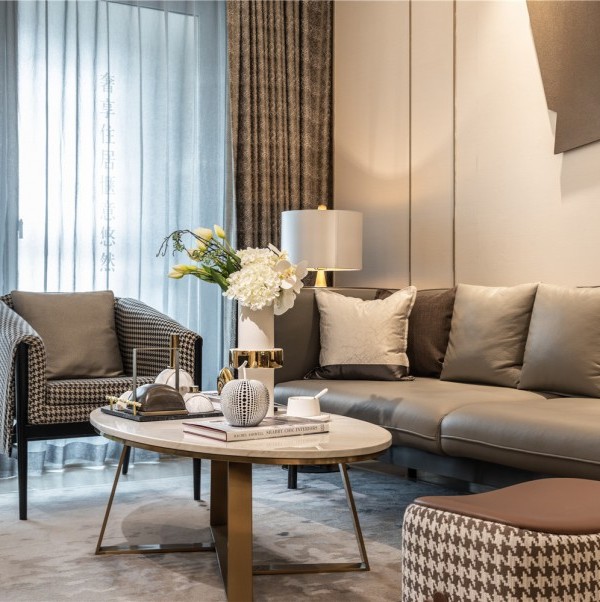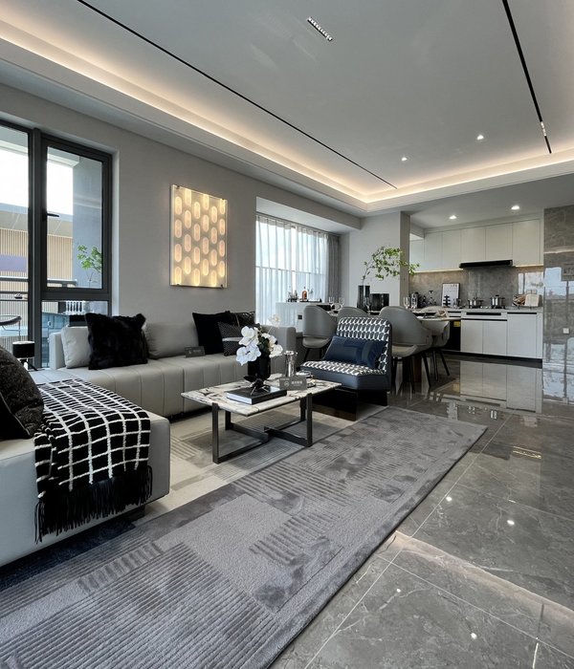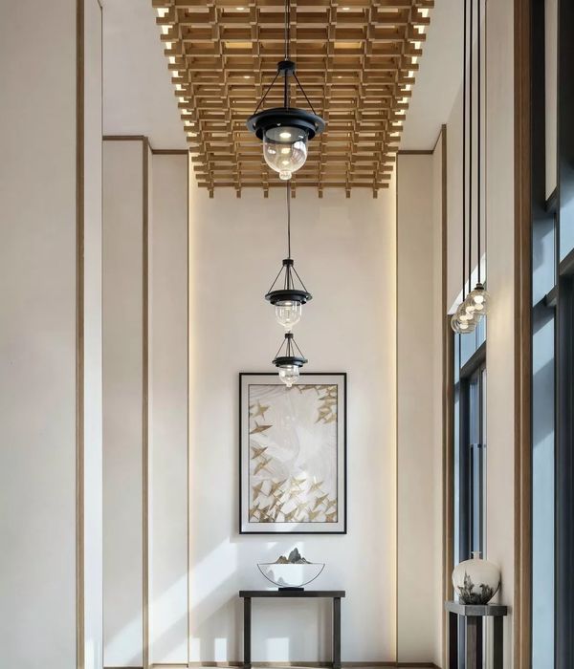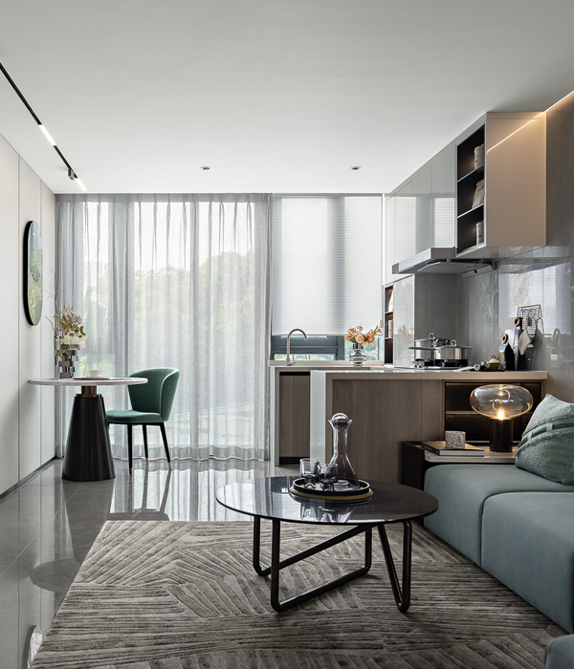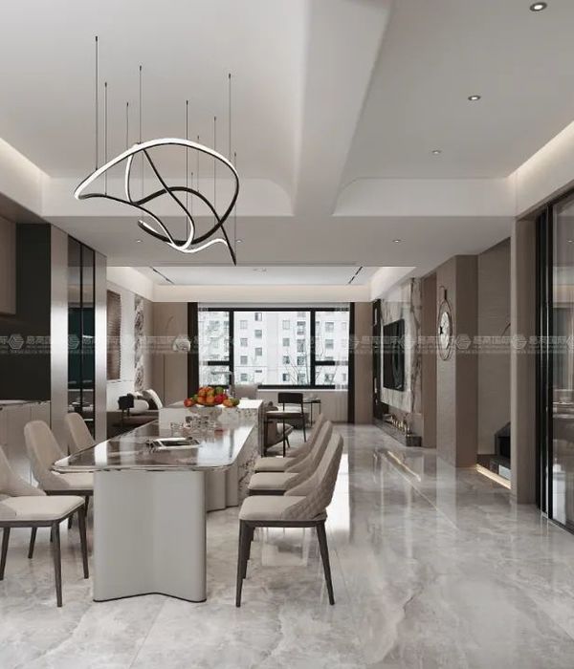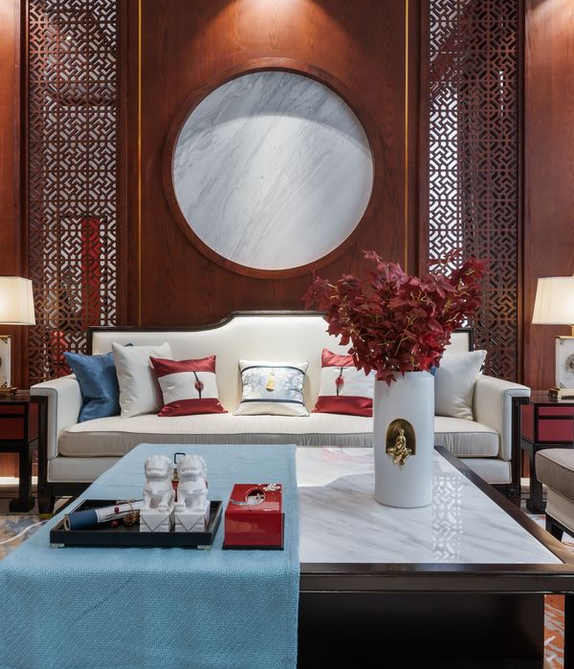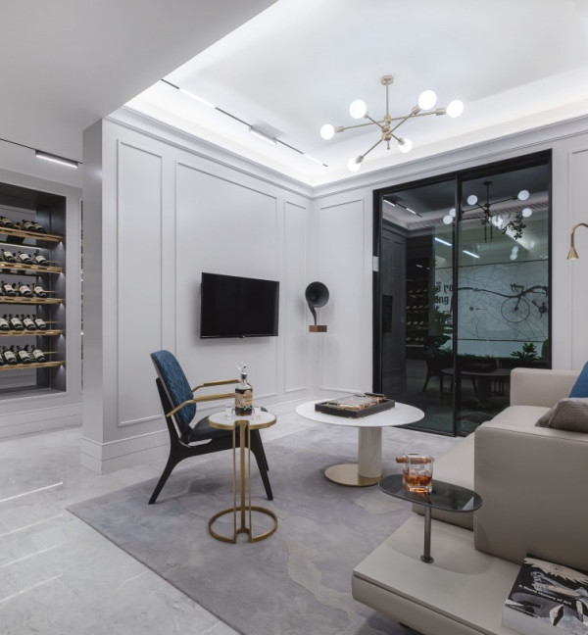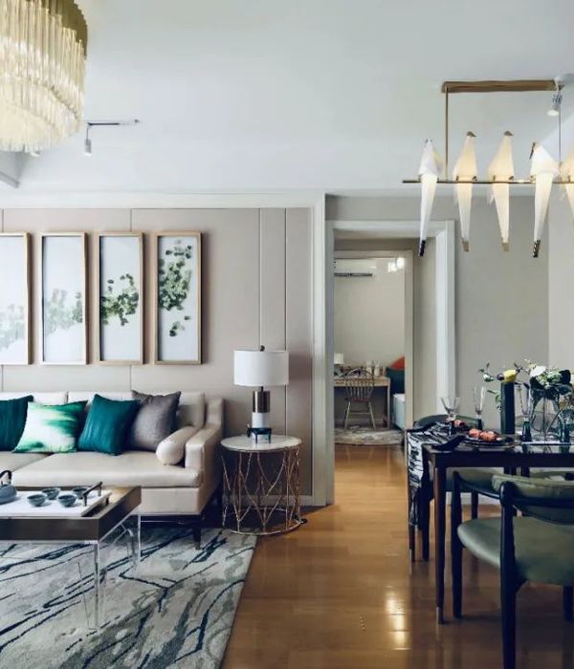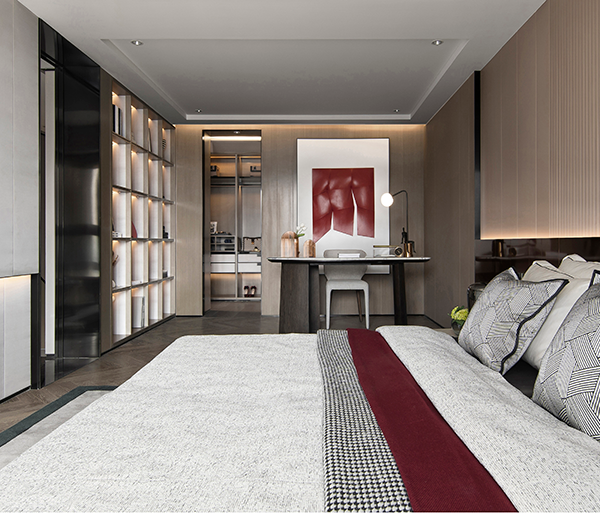- 项目名称:美国阿斯彭独立山口住宅
- 设计方:Bohlin Cywinski Jackson
- 设计团队:Nguyen Ha,Peter Bohlin,Kyle Boyd,Liza Cruze,Patricia Flores,Eryn Gaul,David Guthrie,Louisa Ja
- 承包方:Homes by Shaw
- 摄影师:Nic Lehoux,Bohlin Cywinski Jackson
America Aspen independence pass Apartments
设计方:Bohlin Cywinski Jackson
位置:美国
分类:居住建筑
内容:实景照片
设计团队:Nguyen Ha, Peter Bohlin, Kyle Boyd, Liza Cruze, Patricia Flores, Eryn Gaul, David Guthrie, Louisa Ja
承包方:Homes by Shaw
图片:18张
摄影师:Nic Lehoux , Bohlin Cywinski Jackson
这是由Bohlin Cywinski Jackson设计的独立山口(independence pass)住宅,位于美国阿斯彭,坐落在科罗拉多阿斯彭的一个自然保护区的边界,一眼望去是高山草甸,种满常青树和白杨树的树林,遥望咆哮汊河和落基山脉。从北边走近,一条车道连接着主干道和私人停车场,人们可在这里遮风避雨。该住宅位于两山之间,形成一个遥望蜿蜒河流和自然保护区的取景框。底层是大片大片的石墙围合而成,石墙逐渐延伸到景观,楼上则是一个光滑的玻璃盒子和一个如同漂浮在细长柱子上的金属屋顶。一堵黑色的木板墙标志着主入口,穿过房子进入到一个两层通高的空间,楼梯如同悬浮着一样。悬臂式的楼梯踏板连通上层空间和主厅,主厅采用全开放设计,通透的玻璃墙面向自然保护区和纽约峰,景色一览无遗。
译者:筑龙网 艾比
From the architect. The Independence Pass Residence is sited at the edge of a nature preserve inAspen, Colorado with views of an alpine meadow, forests of evergreen and aspen trees, the Roaring Fork river and the Rocky Mountains.Approached from the north, a driveway leads from the main road to a private parking court, sheltered from wind and weather. The house stretches between two existing hills on the site; forming a threshold to the views of the meandering river and nature preserve beyond. The lower level is expressed as a series of stone clad walls that extend into the landscape and the upper level is a sleek box with a metal roof that floats on slender columns.A wall of black-stained cedar boards marks the main entry and extends through the house into a double-height space with a floating stair. Cantilevered wood stair treads lead to the upper level and main living pavilion where full-height walls of glass reveal panoramic views of the nature preserve and New York peak.
美国阿斯彭独立山口住宅外部实景图
美国阿斯彭独立山口住宅外部夜景实景图
美国阿斯彭独立山口住宅局部实景图
美国阿斯彭独立山口住宅内部实景图
美国阿斯彭独立山口住宅示意图
美国阿斯彭独立山口
住宅平面图
美国阿斯彭独立山口住宅平面图
{{item.text_origin}}

