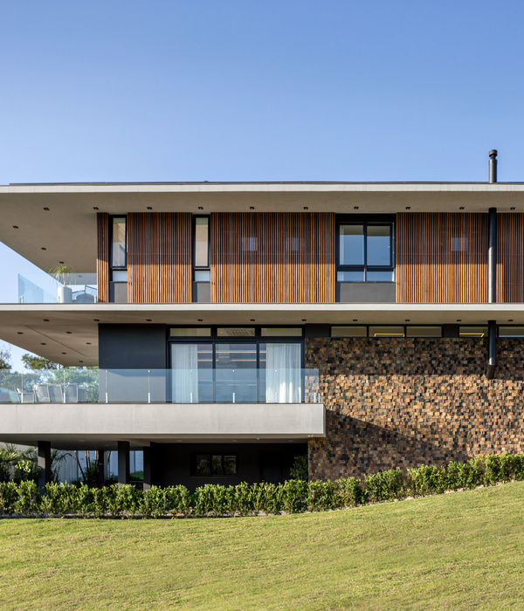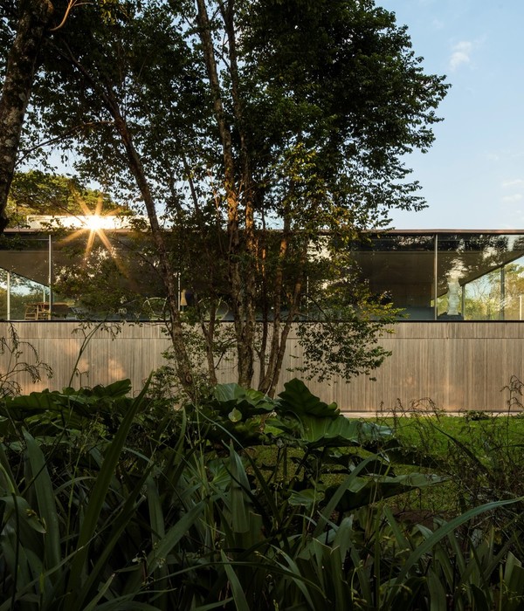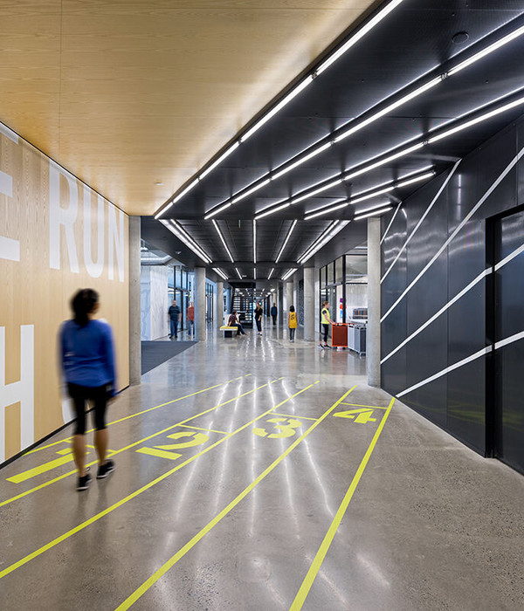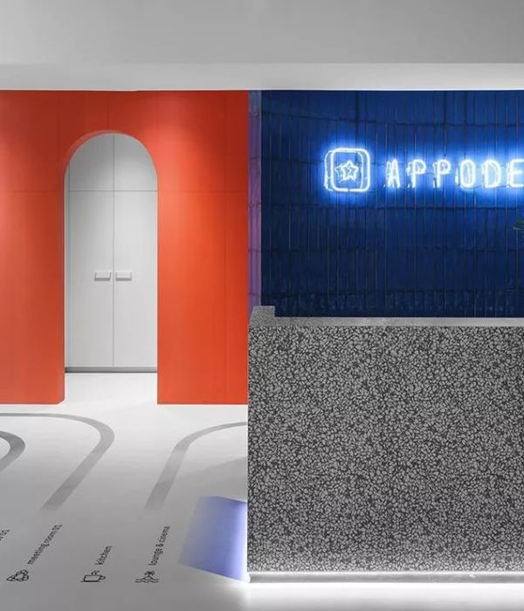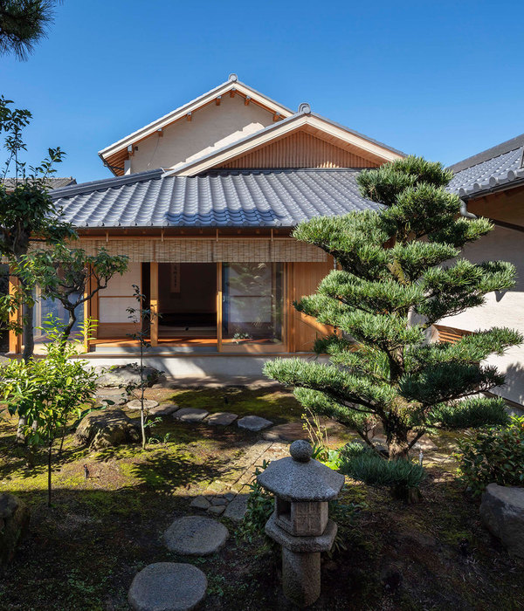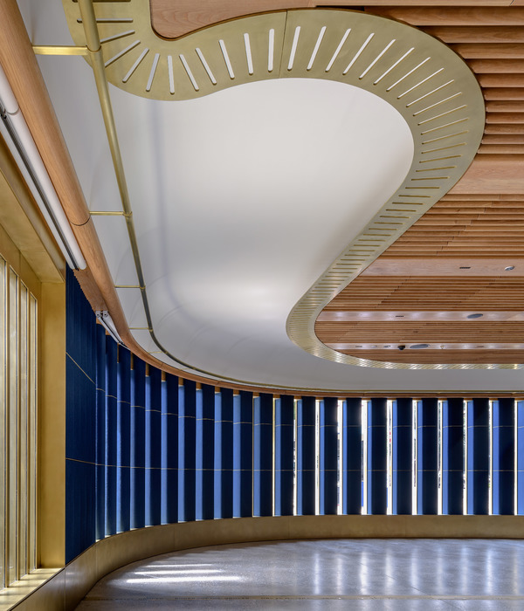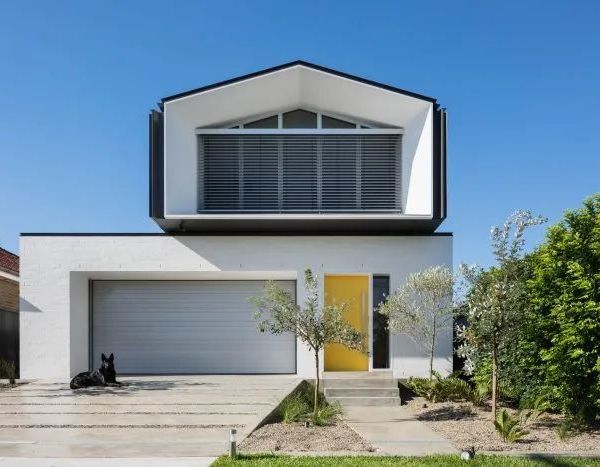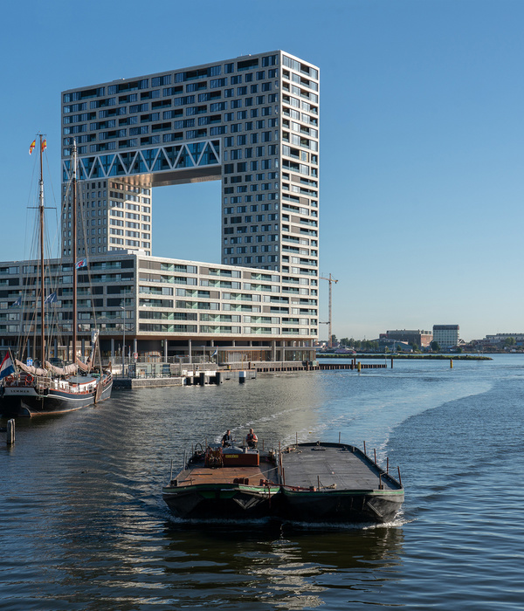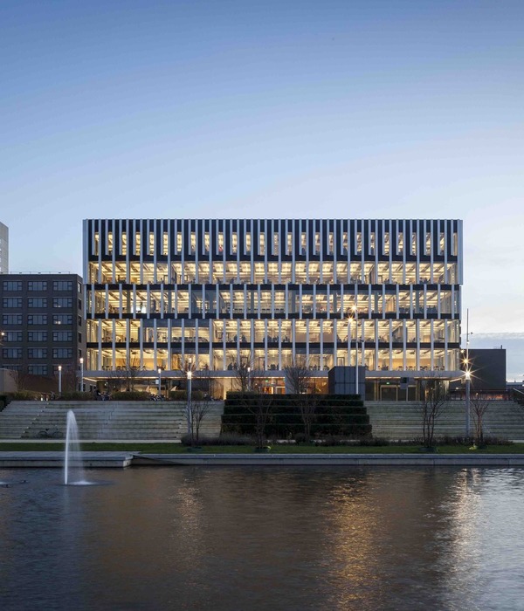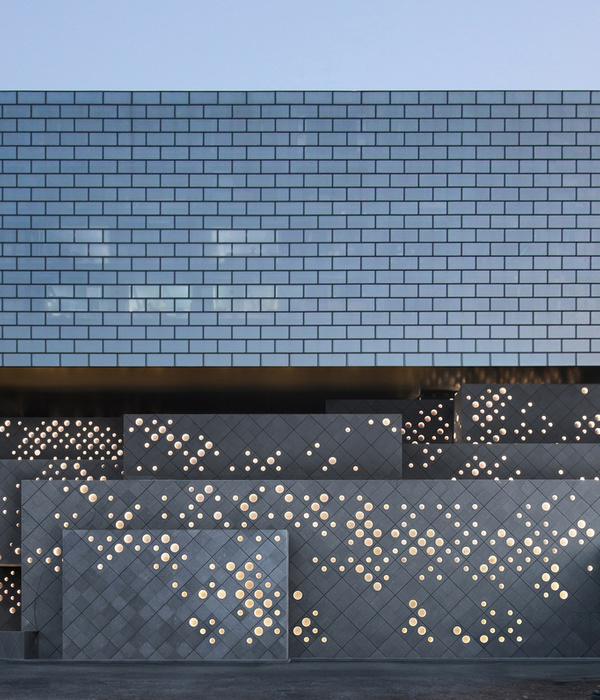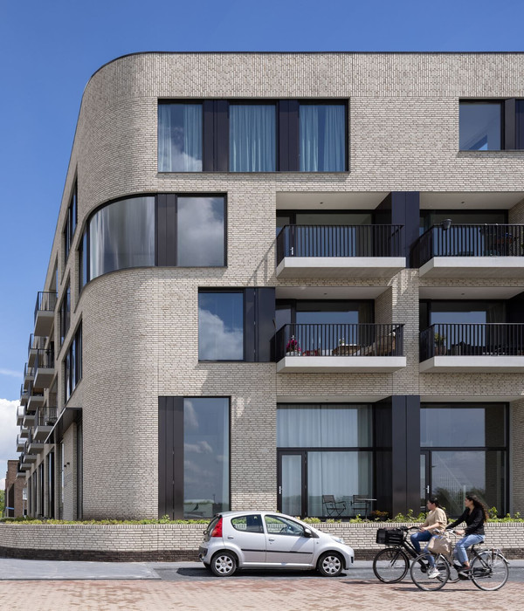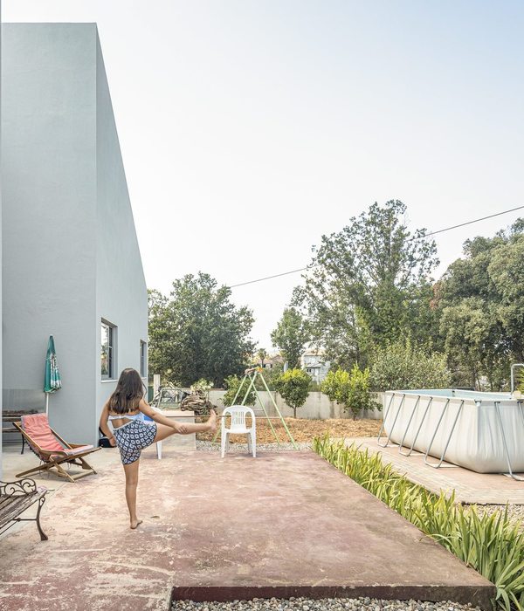黑夜白昼不过瞬息间的一眼回眸我愿意牵着你的手做一起追逐光的岁月神偷
Night and day
But a glance back in an instant
I’d like to hold your hand
Chasing light together
Years thief
S H O W M E
D E S I G N
#黑白逐光 #
整屋采用直线条设计、体块穿插、色调控制、虚实结合等设计技巧,创作出了一个硬核黑白灰的一体式家居生活空间。
The whole house adopts the design skills of straight-line bar design, body block interleaving, tone control, virtual and real combination, and creates a hard core black-and-white gray integrated home living space.
客厅Living room
入户方正,顶面修长简洁的直线条强化了空间视觉感,墙面以白色系为主,在大面积的白色中间搭配了黑色方正石面设计,色调上明暗相协,不同的材质给人以丰富的层次感。
The house is square, and the slender and simple straight line on the top surface strengthens the visual sense of space. The wall is mainly white, and the black founder stone surface design is matched in the middle of a large area of white. The light and shade match each other in color, and different materials give people a rich sense of hierarchy.
在客厅与阳台间的分隔线则用曲线加以柔和,营造出更为饱满的轮廓。
The dividing line between the living room and the balcony is softened with a curve to create a fuller outline.
电视墙做柜体,提高收纳,同时也把黑白灰色调一以贯之,间错色块,视觉上层次丰富。
The TV wall is used as a cabinet to improve the storage. At the same time, the black-and-white gray tone is consistent, with wrong color blocks, and rich visual levels.
吊柜与阳台储物柜融共同构成了一体式多功能储物空间,地台的设计清除了卫生死角。无主灯设计既是光源的发散,又保持了空间的简洁,配以灯带设计,让整个客厅三维立体感十足。
The hanging cabinet and balcony storage cabinet together form an integrated multi-functional storage space, and the design of the platform eliminates the sanitary dead corner. The main light design is not only the divergence of the light source, but also maintains the simplicity of the space. Coupled with the light belt design, it makes the whole living room full of three-dimensional feeling.
餐厅Restaurant room
整屋最大的改动在餐厅区域,原有户型狭长昏暗,三个门洞让空间割裂感很强。经过结构调整,整个餐厅达到了明亮开阔的效果。
The biggest change of the whole house is in the restaurant area. The original house type is narrow and dark, and the three door openings make the space feel very fragmented. After structural adjustment, the whole restaurant has achieved a bright and open effect.
选择用隐形门弱化次卧与卫生间的存在感,增强了餐厅的纵身,同时解决了空间上的断层,传达出一种大气有格调的视觉效果。
The invisible door is selected to weaken the sense of existence of the secondary bedroom and the bathroom, enhance the body of the restaurant, solve the fault in space, and convey an atmospheric and stylish visual effect.
西厨区看客厅视角。
View from the living room in the western kitchen area.
中厨kitchen
厨房用透明玻璃门,搭配灰色橱柜,视觉充满流畅的美感,增强厨房兼容性。
The kitchen uses transparent glass doors and gray cabinets, which is full of smooth beauty and enhance the compatibility of the kitchen.
书房Studyroom
书房独立于客厅之后,是办公与休闲的空间,褪去一身的疲惫,这里便是独处的好地方。
After the study is independent of the living room, it is a space for office and leisure. It fades the fatigue. Here is a good place to be alone.
儿童房
Children’s room
儿童房色彩明快,加入孩子喜欢的元素,潜移默化中的点点滴滴,是成长的陪伴,是审美的培养。
Children’s room is bright in color, adding children’s favorite elements and imperceptibly influencing bits and pieces. It is the company of growth and the cultivation of aesthetics.
主卧Master bedroom
富有曲线美的穿衣镜给整个空间增添了一丝柔美温馨的感觉。
The curvilinear mirror adds a soft and warm feeling to the whole space.
床头背景墙也运用了色块搭配原理,让空间层次感更加丰富。
The bedside background wall also uses the color block matching principle to enrich the sense of spatial hierarchy.
主卧区域进行了细致地划分,衣帽间、主卫、睡眠空间都是独立的,互不影响。
The master bedroom area is carefully divided. The cloakroom, master bathroom and sleep space are independent and do not affect each other.
卫生间
Toilet
卫生间以灰色为基调,增强空间质感,让整个空间显得干净、纯粹。
The bathroom takes gray as the tone to enhance the space texture and make the whole space appear clean and pure.
原始结构图&平面设计图
House type&Plane design
设计机构 I Designer Department:十亩设计
项目地址 I Project address:四川内江
·锦巷府
项目类型 I Project type:全案
面积 I Square Meters:168
户型 I Door Model:平层摄影师 I Photography:筑像摄影-邓俊涛Awards荣誉2017第五届日立中央空调Hi-Design室内设计大赛“优秀奖”2018中国(四川)首届鲲鹏奖大赛公寓类组“优秀公寓设计奖”2018十间坊中国实战设计大赛“全国入围奖”2018十间坊实战赛事创意空间手作西南赛区“第一名”2018中国人文设计大赛入围奖2019鲲鹏奖第二届中国室内装饰设计大赛公寓类组“银鲲鹏奖”2019鲲鹏奖第二届中国室内装饰设计大赛“中国百强设计师2019-2020年度40 UNDER 40中国(四川内江)设计杰出青年2019华鼎奖金奖2019十间坊实战赛中国城市优胜奖2019金住奖-2019中国(内江)十大居住空间设计师2020十间坊中国实战设计大赛“中国城市优胜奖”2020金住奖-2020中国(内江)十大居住空间设计师2020幸福家年度公益设计师地址/ 内江市东兴区万达中央华城二期2号门旁十亩设计#往期推荐#
在法律允许范围内十亩设计保留解释权
{{item.text_origin}}

