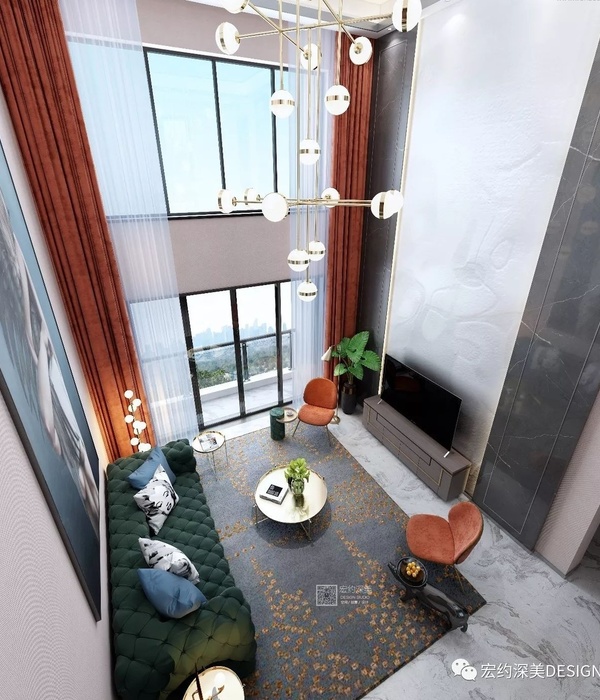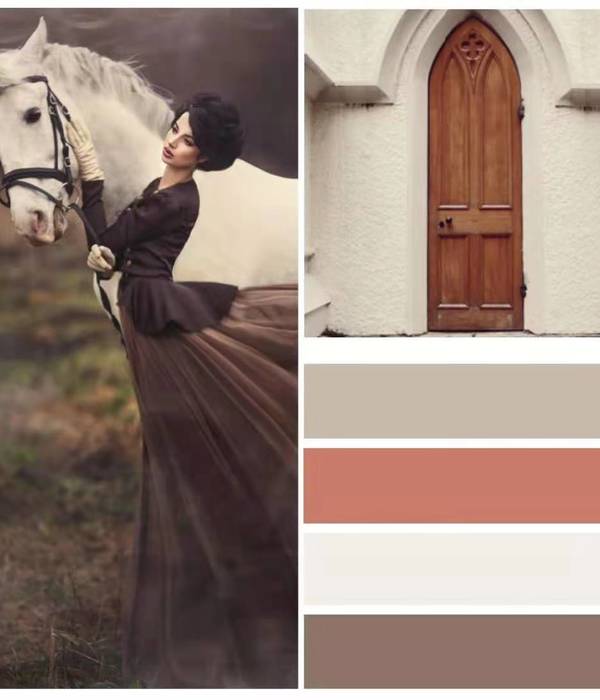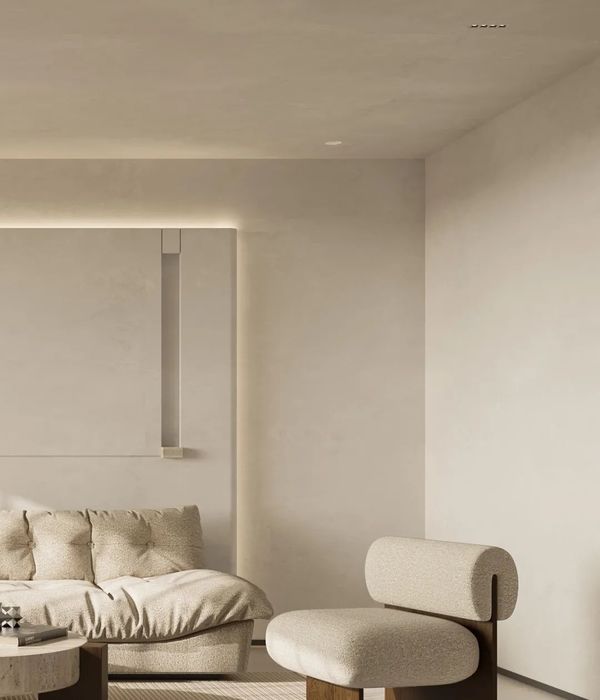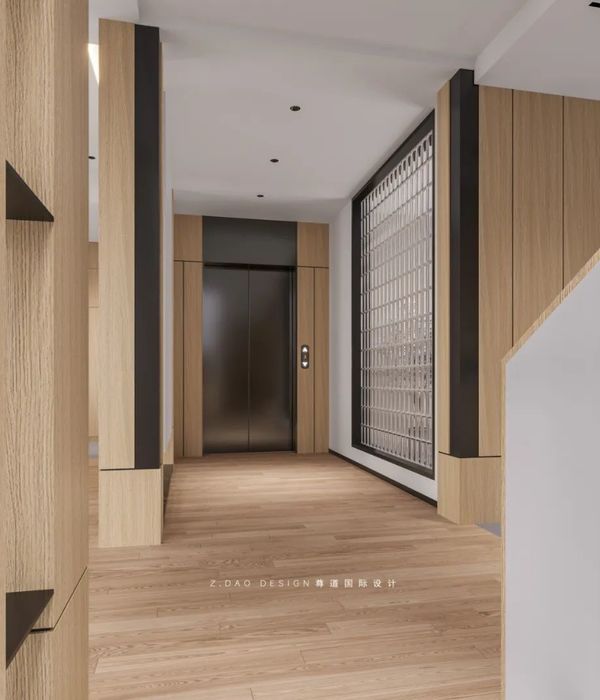Architects:Paul de Ruiter Architects
Area :8400 m²
Year :2015
Photographs :Tim Van de Velde
Manufacturers : Schüco, AGC, Brakel Atmos, De Groot Vroomshoop, Facedo, LUMİNA, Pulastic, Van EckSchüco
Urban Planning :Juurlink [+] Geluk, bureau JvantSpijker
Advisor Building Physics :LBP Sight
Constructor :Palte
Contractor :SMT Bouw
Advisor Construction :Van Rossum
Project Leader : Marlous Vriethoff
Project Team : Laura van de Pol, Richard Buijs, Marieke Sijm
Advisor Installations : VIAC
Advisor Construction Costs : bbn adviseurs
E Installations : Croon
Wtb Installations : Wolter & Dros
Interior Architect : Paul de Ruiter Architects
Architect In Charge : Paul de Ruiter, Noud Paes
Advisor Construction Costs : bbn adviseurs
E Installations : Croon
Interior Architect : Paul de Ruiter Architects
City : Rotterdam
Country : The Netherlands
The changing educational landscape calls for a learning environment that is continually linked to society and the world around it. That was also the brief from Erasmus University Rotterdam. They approached Paul de Ruiter Architects to design both the interior and exterior of the new university building. This was the perfect opportunity for us to design a fully integrated and sustainable building, in which the pleasant study environment indoors is linked to campus life outside.
Students and visitors are free to walk from the adjacent plaza straight into the atrium of the building. In this lively part of the building, there are opportunities to visit the hairdresser, go shopping or share experiences and ideas with each other in one of the cafés. A large platform staircase then leads to the heart of the atrium on the first floor, where the teaching building begins.
From commotion to calm The interior has been designed completely to meet the needs of the various users. In order to enable the large groups of students to move freely between the entrance and their classes, the lecture rooms are located right on the first floor. Students working independently or in smaller groups can find a calm working environment via the two staircases that lead in a spiral shape to the higher floors.
From floor to seating with a lot of wood The outfitting is playful and unconventional. The strip of wood separating the meeting area near the atrium from the walking routes is multifunctional. Along its length, this structure transitions from being part of the floor, to convenient seating, and even into functional work desks. Thanks to all of the wood and the bright colours encountered everywhere, the interior has a pure and warm look and feel. Of course, only natural and sustainable materials have been used here too.
Working with sunlight The division into stages makes the atrium become more spacious towards the top. This gives the sunlight free rein, enabling it even to reach the platform staircase at the bottom of the building. The glass top of the atrium has been designed to prevent sunlight entering directly. This enables users to gain maximum benefit from the daylight whilst keeping the temperature pleasantly cool.
The wind comes from all directions Our aim was to design a transparent façade that enhances the relationship between inside and out. In order to allow daylight to enter whilst preventing excessive heat from the sun, we designed special blinds. The blinds vary in depth depending on the wind direction, helping the glass to protect against direct sunlight and shade effects.
Natural where possible, mechanical where necessary Our vision is: natural where possible and mechanical where necessary. With a sustainable climate control system and optimal insulation, we ensured that the university building is energy-efficient. By carefully making use of the flow of air, we have created natural ventilation for the entire building. This even applies to the daylight, making artificial lighting redundant. We also incorporated numerous sustainable technologies, including aquifer thermal energy storage in the ground and energy recycling.
Product Description. Schüco provided the aluminium multidisciplinary façade of Polak Building. Schüco created a slender aluminium profiling, whilst maintaining both the function of the aluminium blinds to protect the glass against direct sunlight and the function of the blinds to naturally ventilate the building.
▼项目更多图片
{{item.text_origin}}

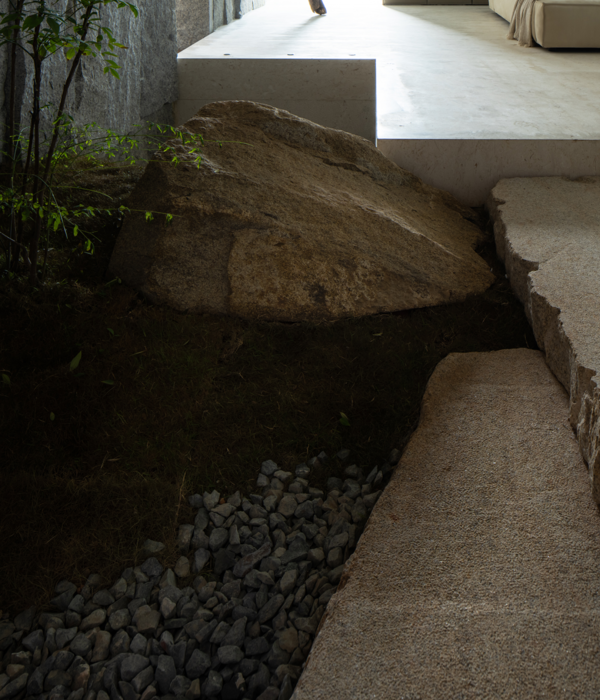



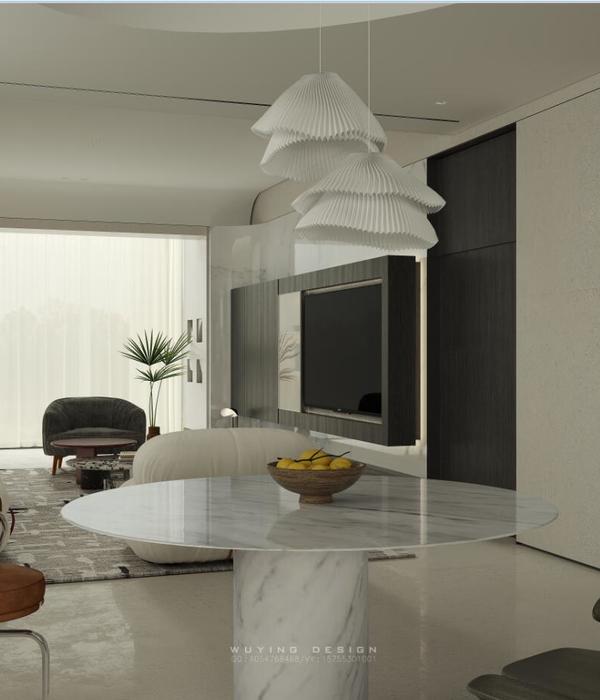
![宏约深美空间营造丨别墅丨喜悦[xǐ yuè] 宏约深美 宏约深美空间营造丨别墅丨喜悦[xǐ yuè] 宏约深美](https://public.ff.cn/Uploads/Case/Img/2024-04-12/AYenVAQuipMDLiDFxIDLlJZzT.jpeg-ff_s_1_600_700)
