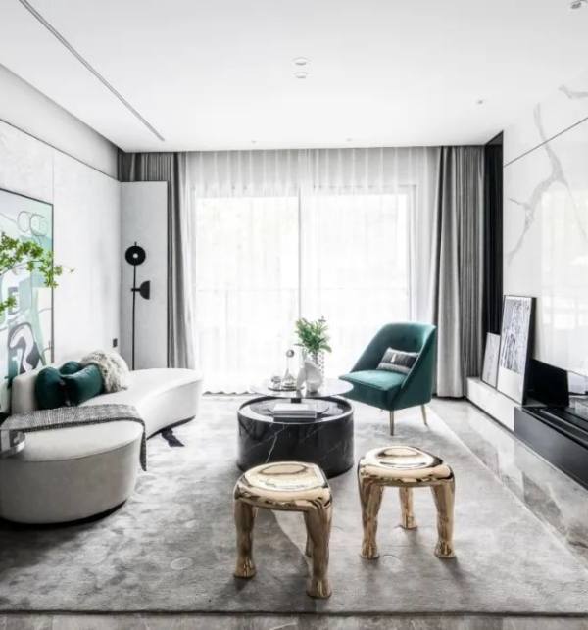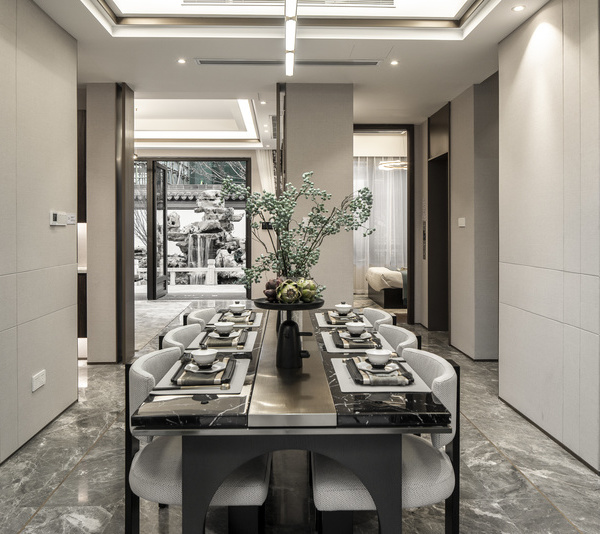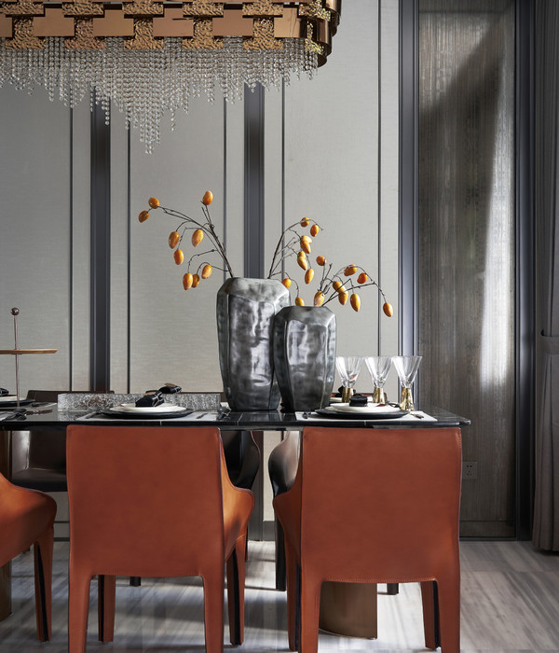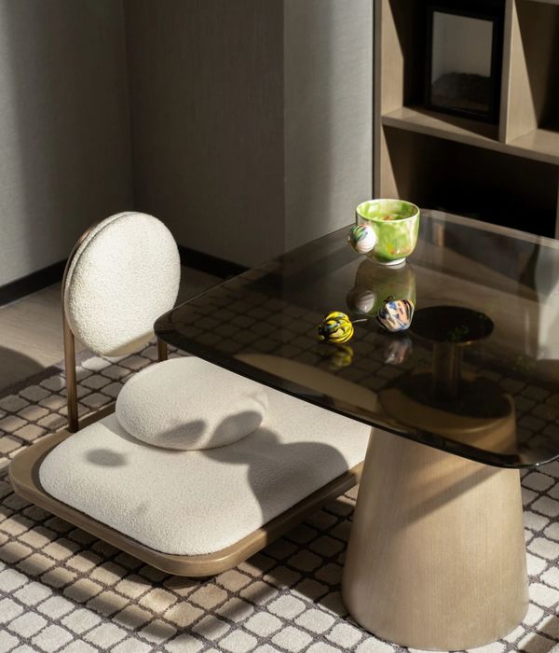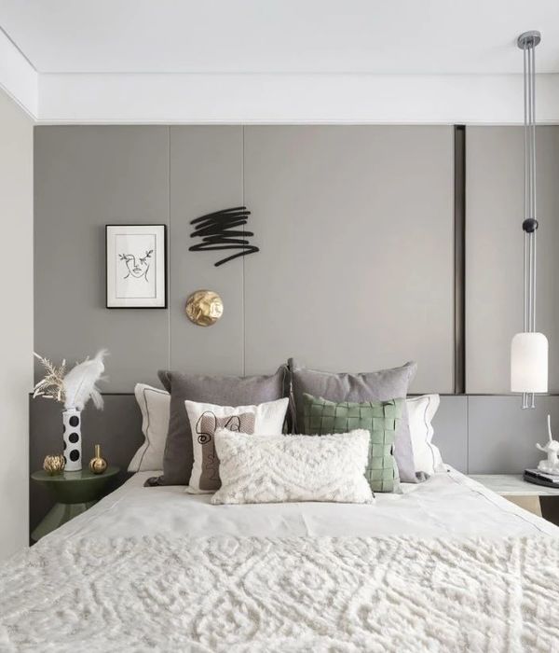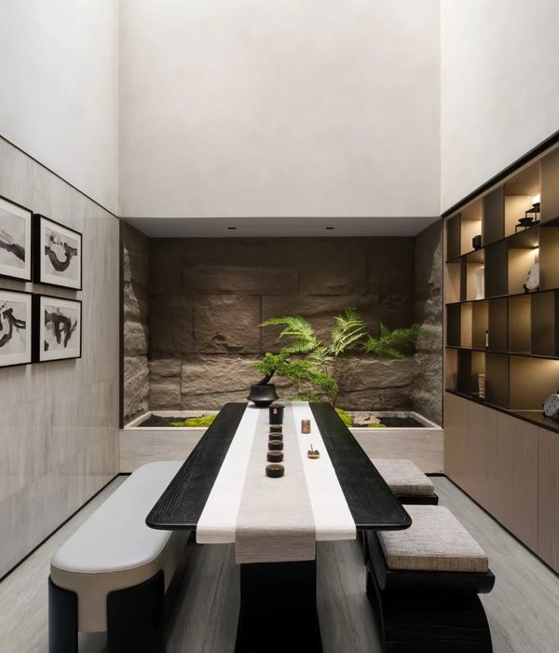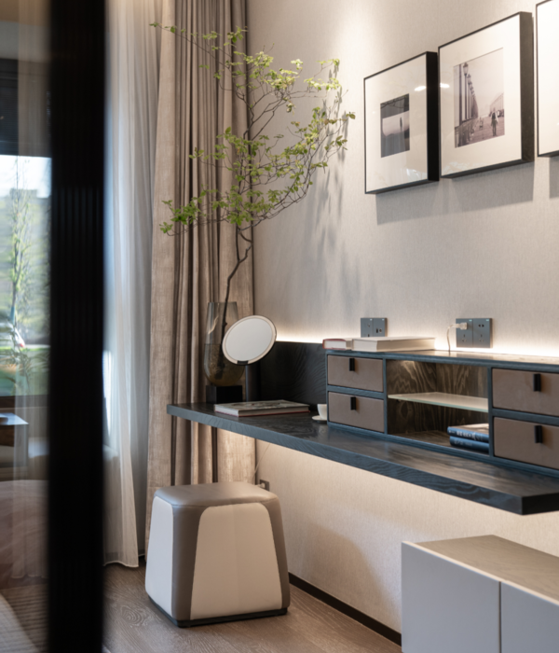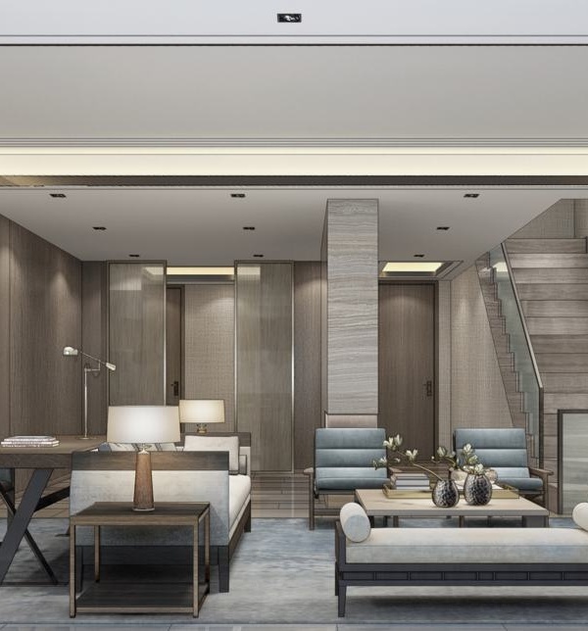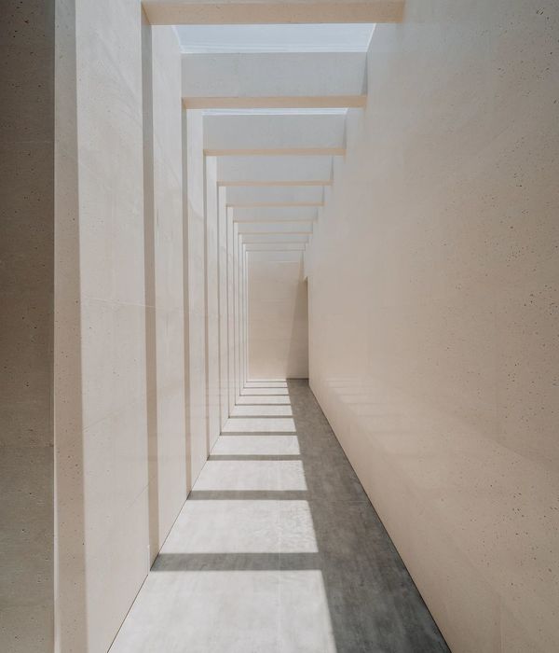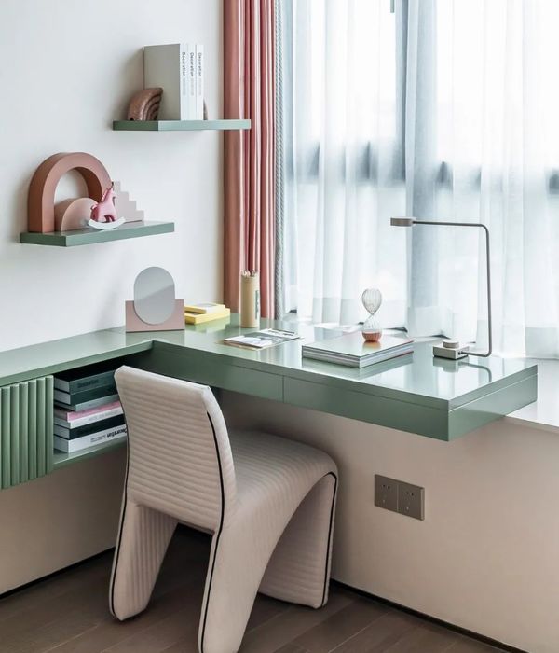Architects:Arons en Gelauff architecten
Area :64000 m²
Year :2019
Photographs :Ossip van Duivenbode, Jeroen Musch, Thomas Schlijper, Marcel van der Burg
Manufacturers : Feldhaus Klinker, Hibex, Koninklijke TichelaarFeldhaus Klinker
Construction :Bouwbedrijf M.J. de Nijs B.V, Dura Vermeer Bouw Midden West B.V
Structural Engineering Company :Van Rossum
Building Physics :DPA Cauberg Huygen
Climatization :Hiensch Engineering
Landscape :MORE landscape (Hosper)
Facades : Koninklijke Tichelaar Makkum, Hibex
City : Amsterdam
Country : The Netherlands
Pontsteiger (‘ferrypier’) is a large-scale residential project in Amsterdam. The building is located at the end of a 200 metre dam that projects into the water of the river IJ. The ‘Big Friendly Giant’ foreshadows Amsterdam’s growth of high-rise buildings around river IJ. The design creates not just an iconic object but a public space within itself.
The building consists of a six floor low-rise block that wraps around a plaza on the waterfront. Two slender 60 metre high towers at the open end of this block frame the river view. The towers carry a bridge spanning 48 metres rising to a height of 90 metres. The building is elevated 7 metres and set upon a base of four pavilions. The pavilions accommodate lobbies, restaurants, bars and cafes. A marina is located at the westside. The public space on ground level provides access to the water and creates views across the river in every direction. Despite its scale, the building’s elevated volume creates an astonishing light-footed presence on site and a constantly changing appearance from every part of the city.
The unusual form was designed with apartment dwellers' preferences in mind: residential demand is highest either at the top of high-rises (penthouse views) or at the base to connect to the liveliness at cityl evel. In Pontsteiger the part in between is simply minimized. The volume is adjusted to its context; low where it touches upon the city’s low-rise new town ‘Houthavens’ (Timber docks) and high where it meets the large expanse of the river.
Seven totally different residential programmes were designed in the 13 years of its making. The original concept proved to be capable of adapting to extreme market forces throughout the project (Great Financial Crisis and the resulting Dutch Residential Crisis) while remaining the same in proportion and appearance. Its 22 meter thickness allowed for a variety of circulation types that made a highly adaptable mix of floorplan typologies possible. In the final project the sizes of apartments range between 65 m2 and 410 m2. Pontsteiger contains 366 apartments, 2000 m² of commercial space, and a parking garage with 338 places.
The main structure is concrete. The bridge’s structure consists of four 78 ton steel trusses with four diagonal braces each. Extra insulation, low-energy elevators, LED-lighting and hot-fill washing machines bring the energy demand for heating and electricity to half of what Dutch building law demands. The roof is covered with 2600 m2 of PV and 1800 m2 greenery.
In the facades of Pontsteiger a playful grid of marble-white concrete is set with artisan glazed bricks. The chameleonic tones of green and bronze create a façade that changes with the light and time of day, just like the surface of the water surrounding the building. All exterior ceilings are clad in timber, lending the building a warm atmosphere while referring to the locations history of timber docks. The glazed pavilions around the plaza have sensuous curves and are constructed with sturdy timber window frames.
▼项目更多图片
{{item.text_origin}}

