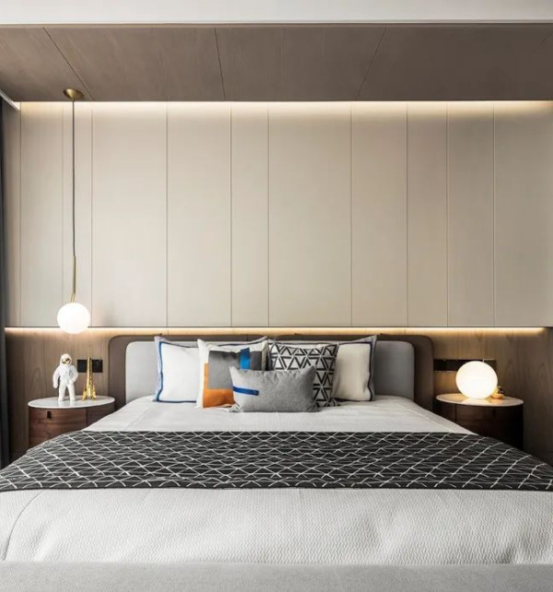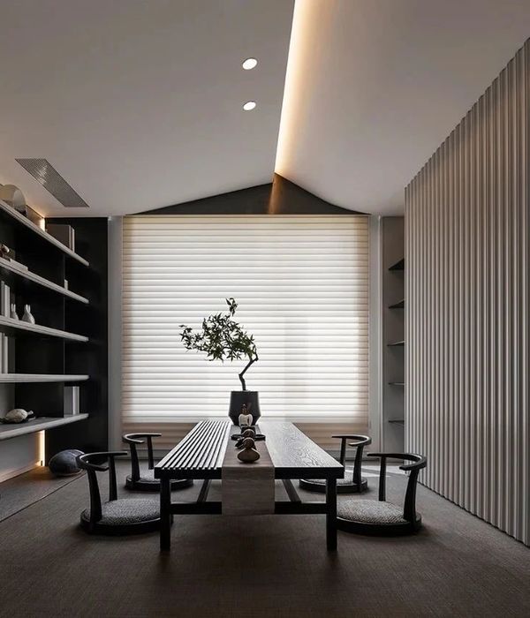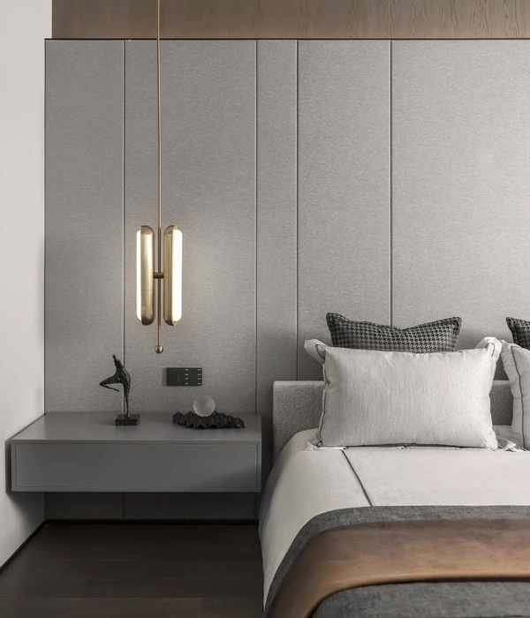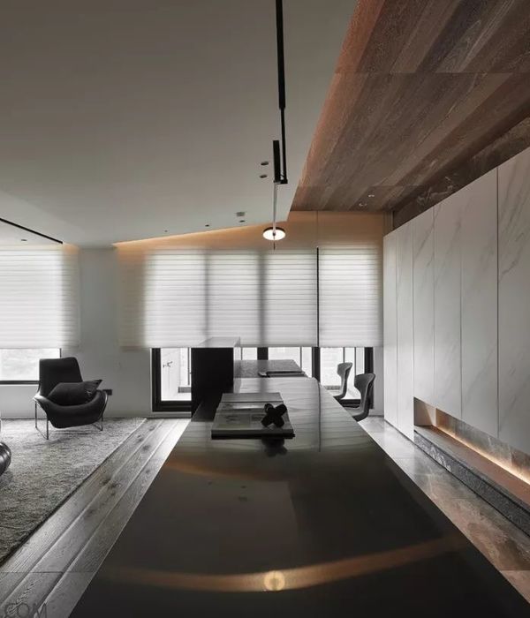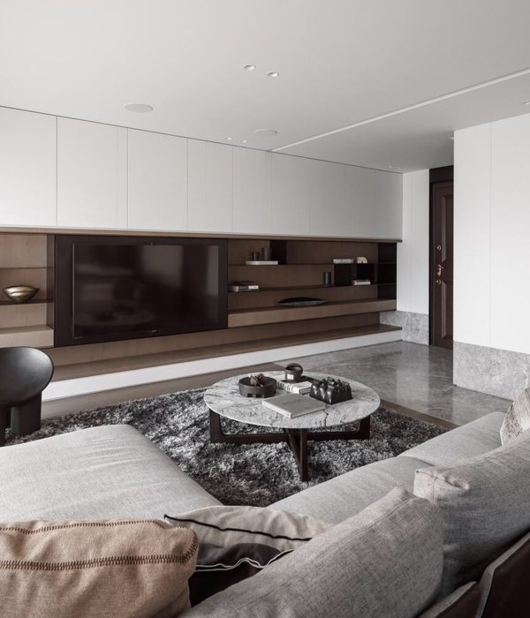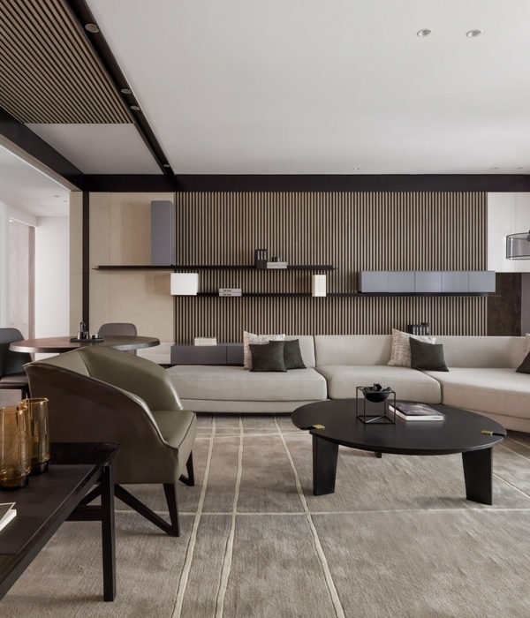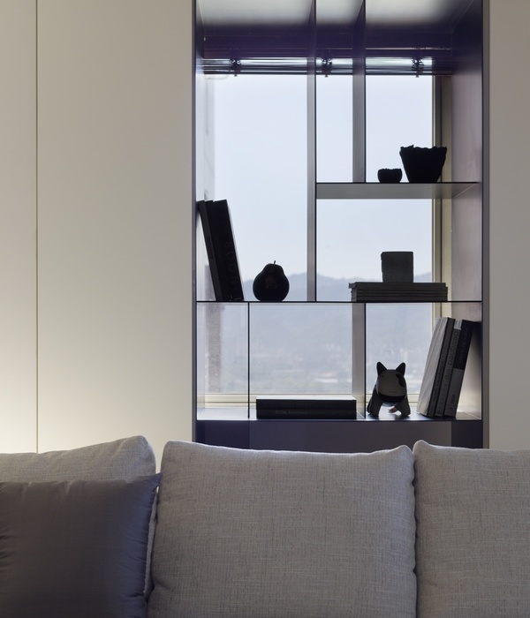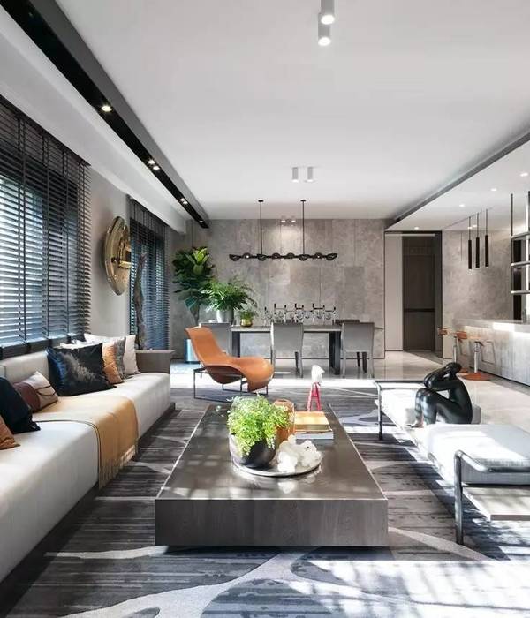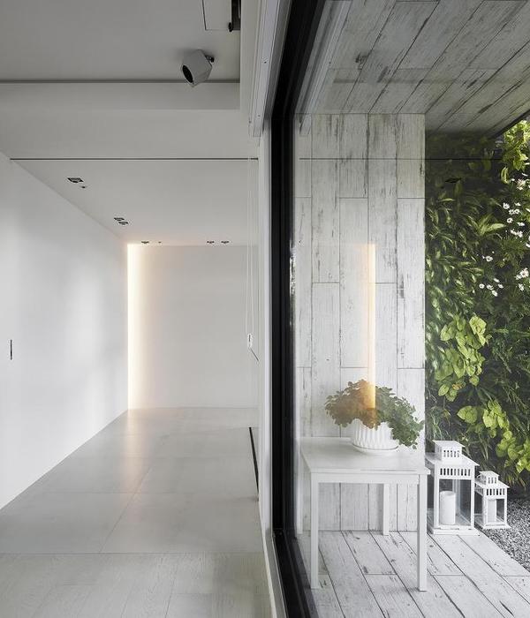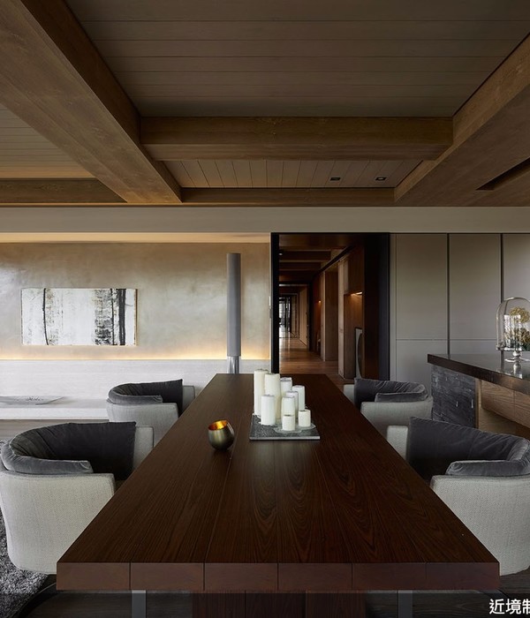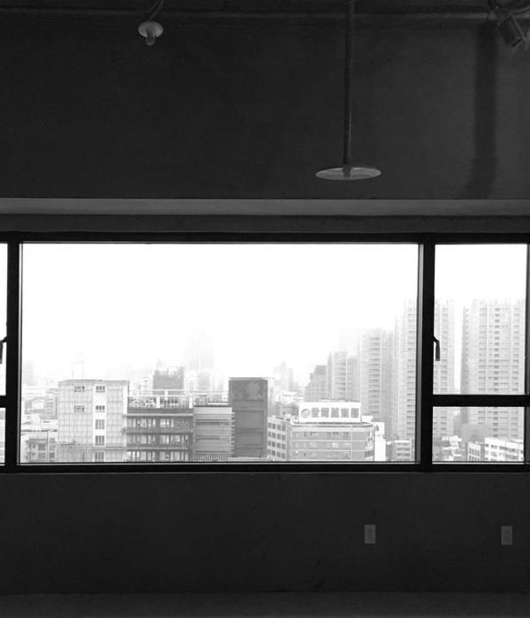House F16 is located in the Parque da Figueira condominium, in the city of Igrejinha / RS. It has 370m² spread over three floors and it was implanted in a 12x30m plot, but the mandatory setbacks reduce its buildable area by 8m in width. As it is a land in decline with an extraordinary view towards the back, the main guideline of the project was to create spaces that enjoy this look.
The pedestrian accesses the house through the middle floor where he discovers the living area, followed by the dinner and the kitchen, which also serves as a gourmet space. This is the connection between an indoor and outdoor area, in which there is the bathtub to enjoy enjoy a view at the bottom of the plot. This sequence of environments creates a wide space that allows a great integration between people and the landscape.
On the upper floor, there´s an intimate area of residence with three suites. The master suite is located at the back and from its balcony, you have a gorgeous view of the hills that surround the city. Raw tones with rose gold details make up a palette of ambient colors. Mint green and the light wood were the textures chosen for the daughter's bedroom whose positioned in front of the plot appropriates the delicious the morning sun. A third suite, located in the middle of the residence, is for guests to use and also has a neutral palette.
The basement houses the vehicles and the service sector. In addition to these spaces, we also chose to place here the music studio, due to the need for privacy and acoustic comfort. It is the most playful environment of the residence: its laminate floor rises on the wall until it forms a high footer until the encounter with the black paint that serves as a background for a lamp designed by the studio. The furniture, a curtain and pictures reinforce the theatrical and rock'n roll character.
{{item.text_origin}}

