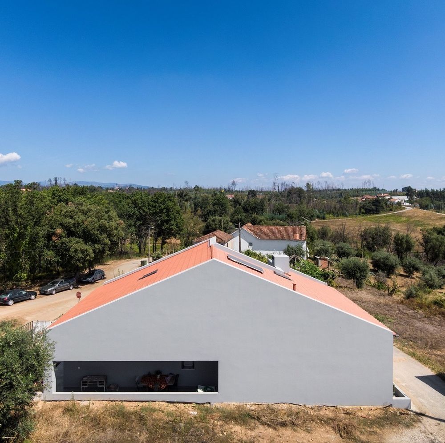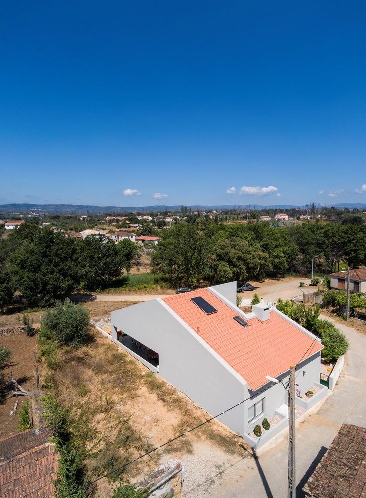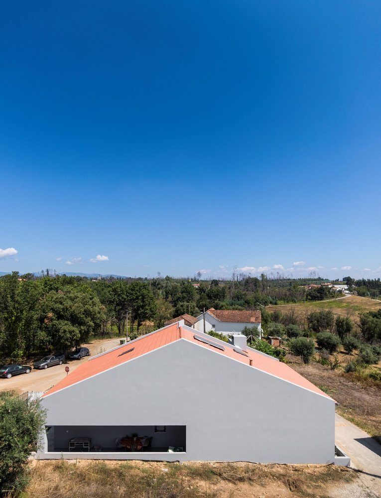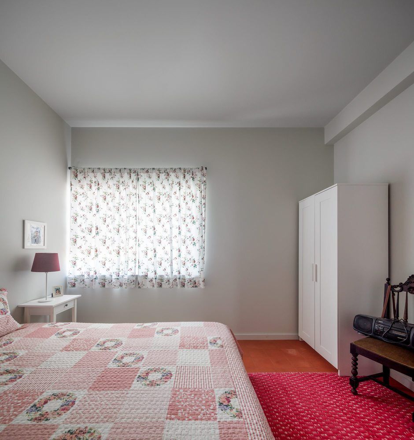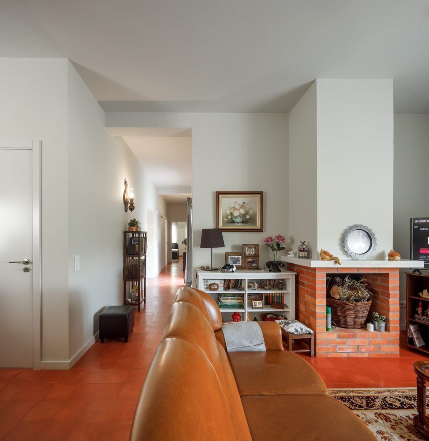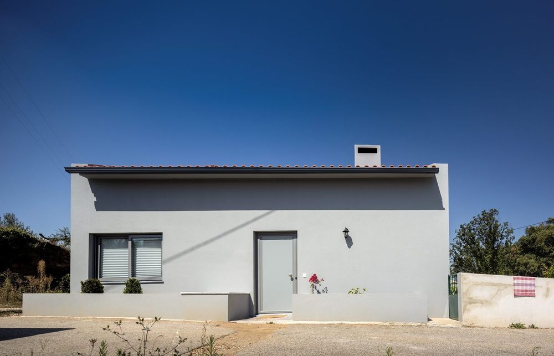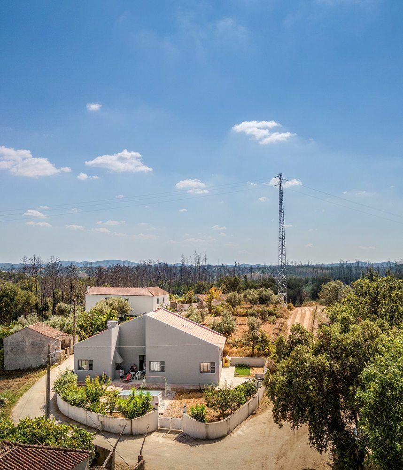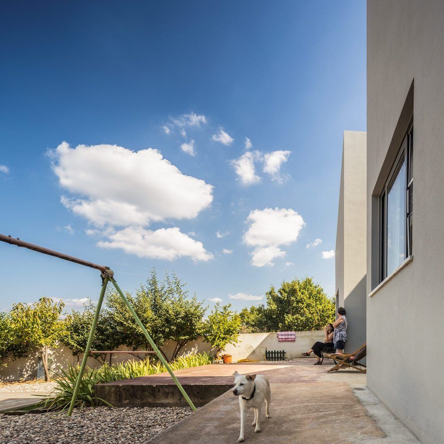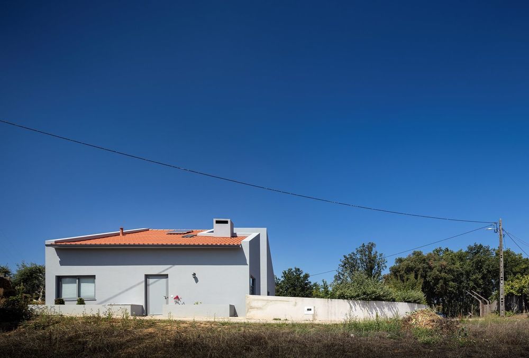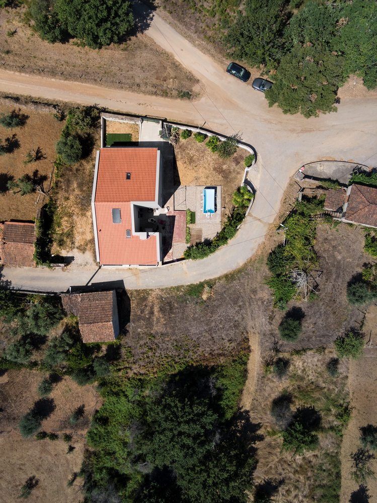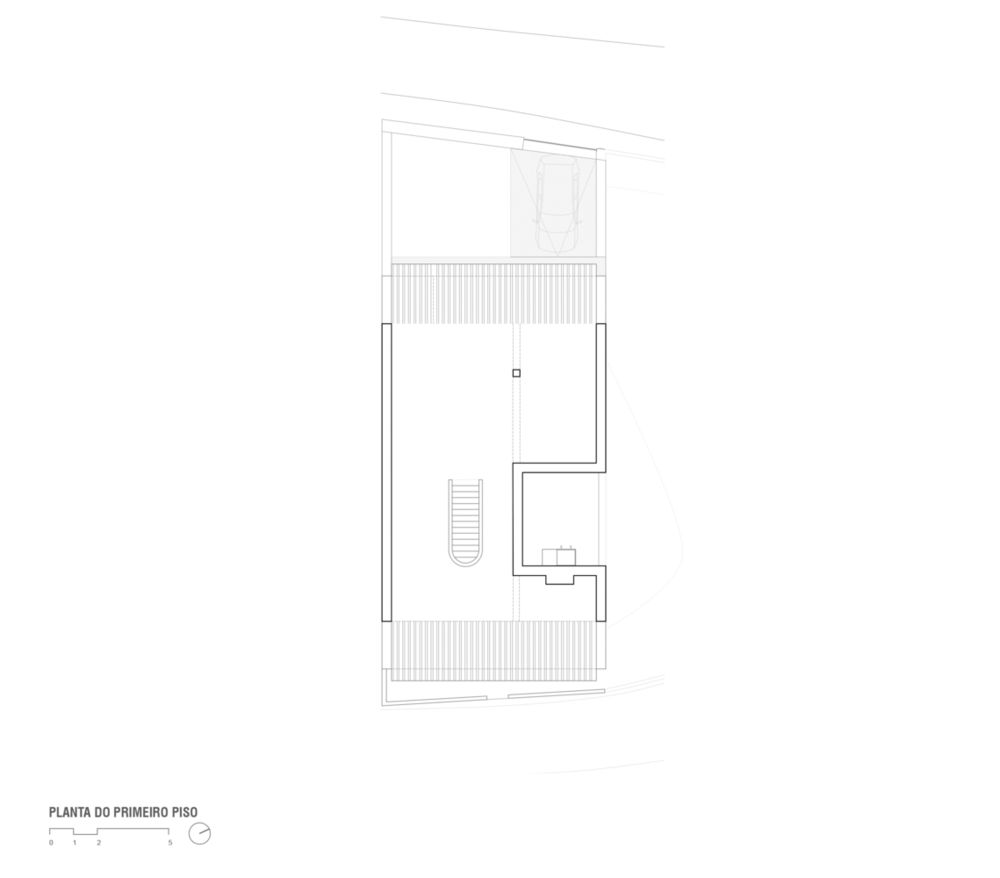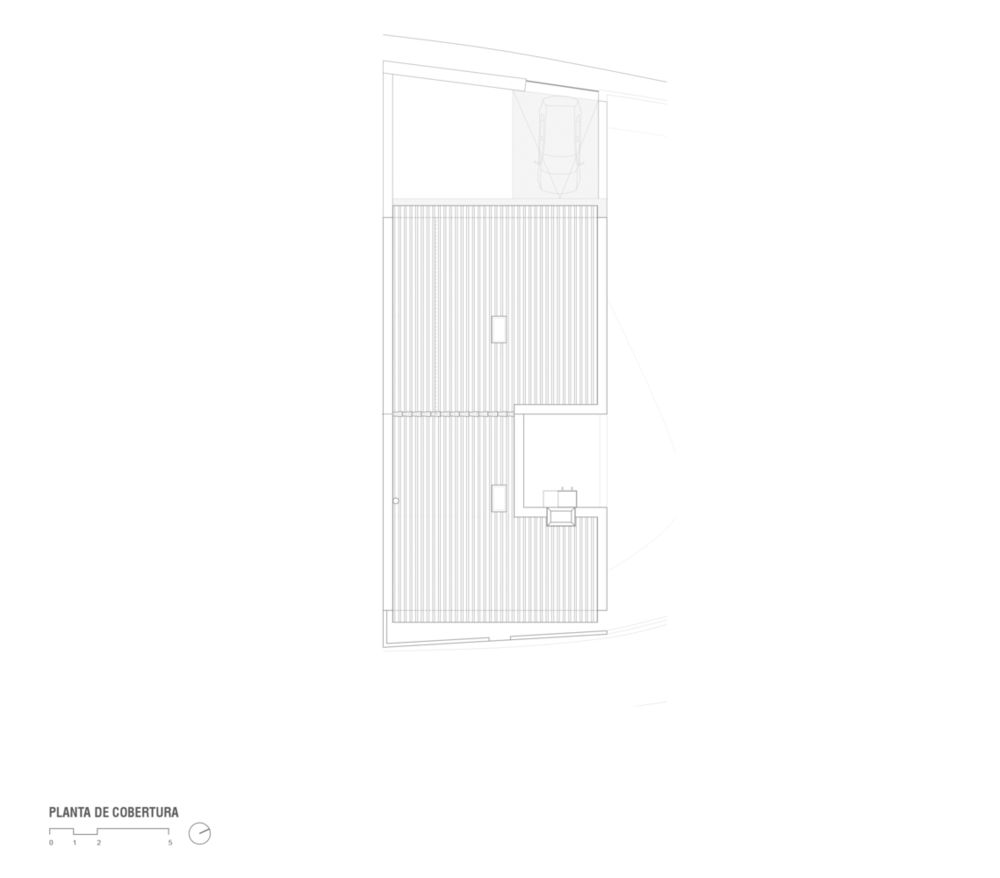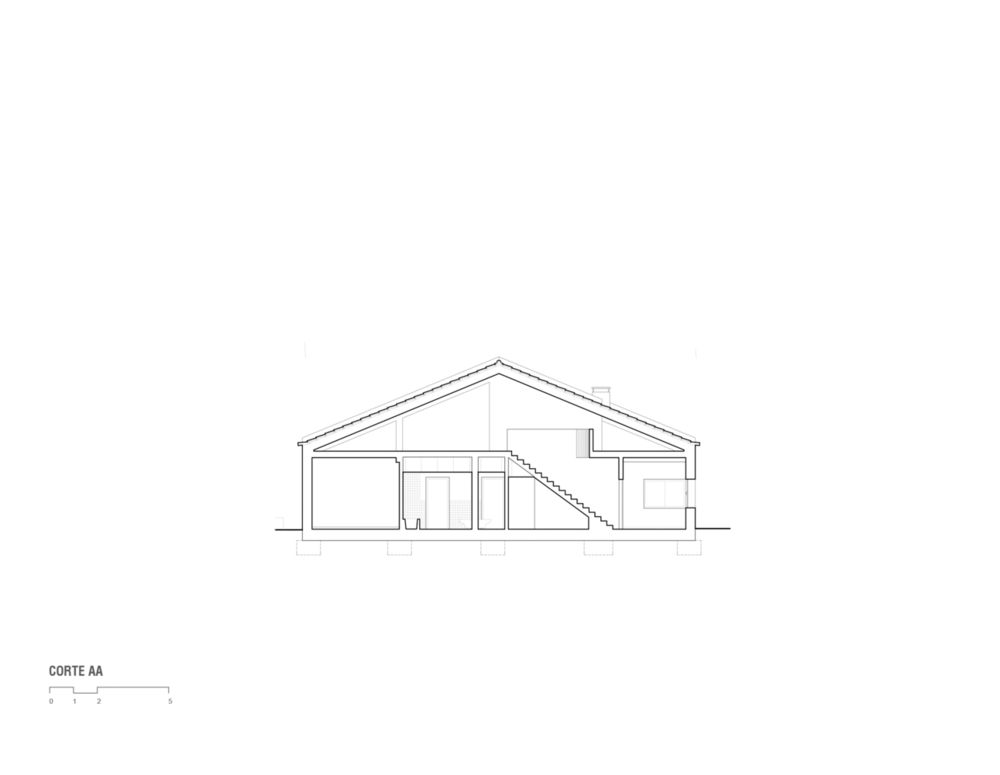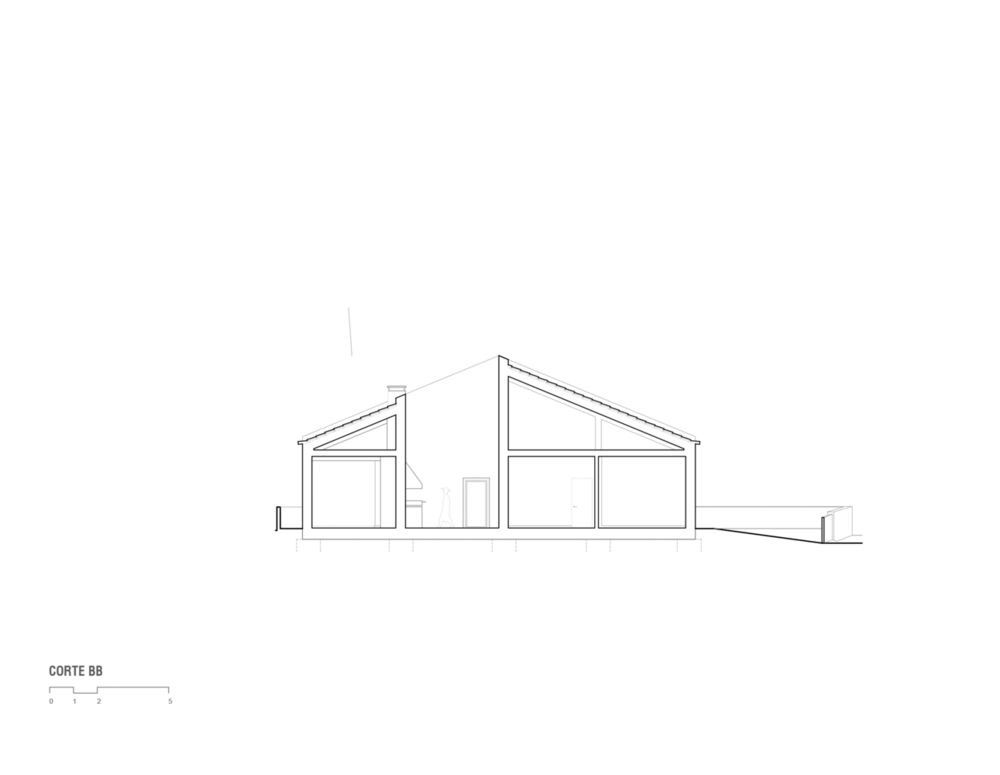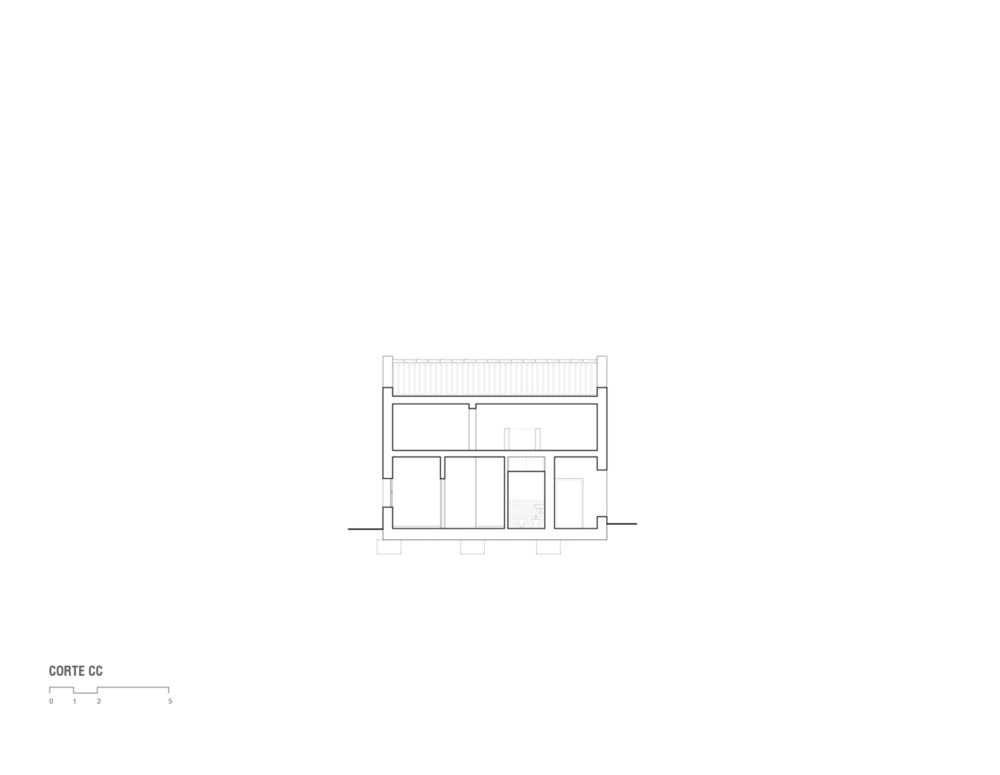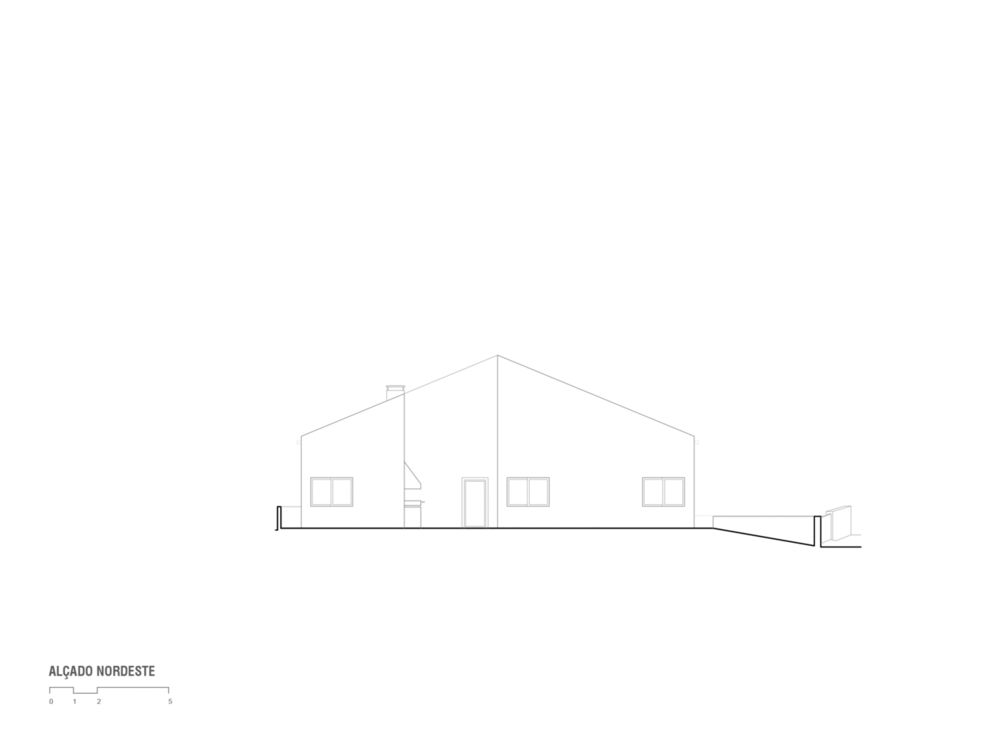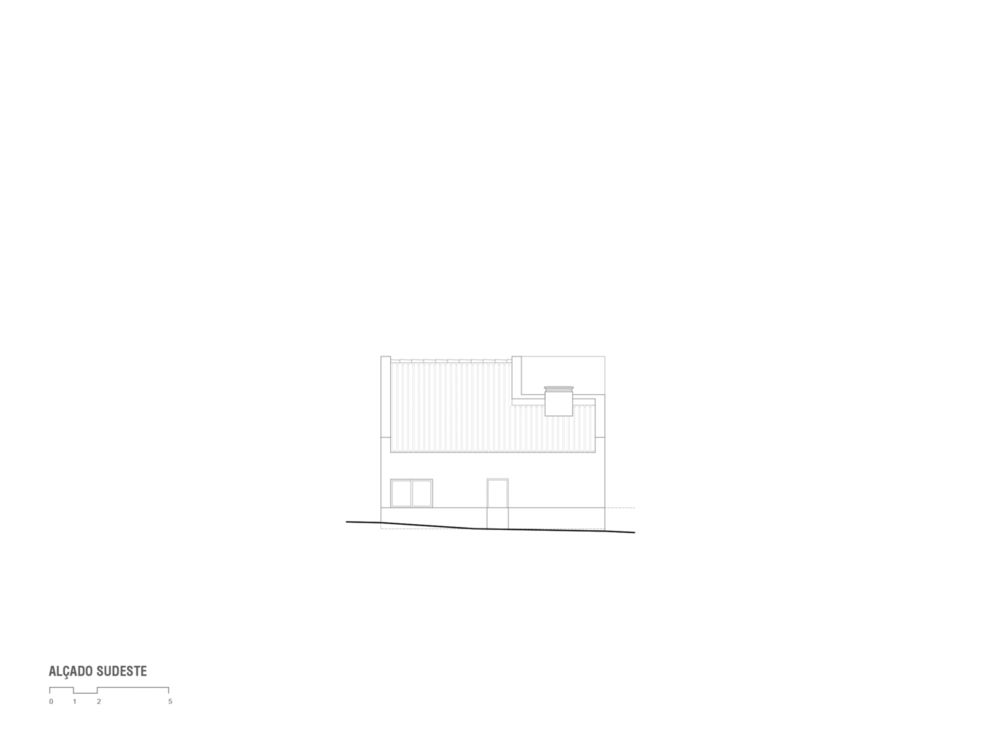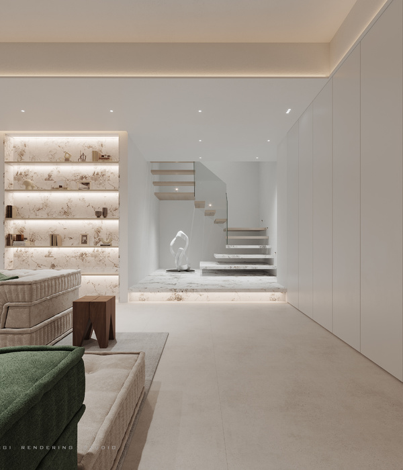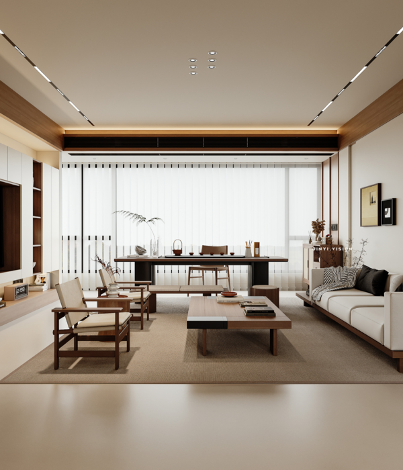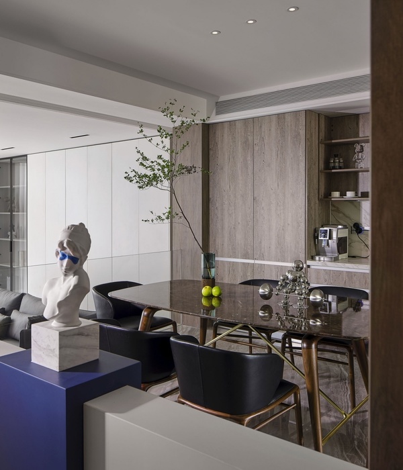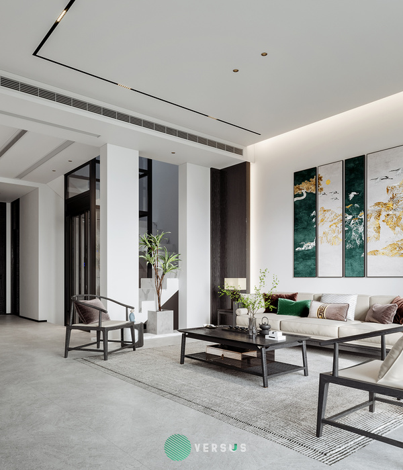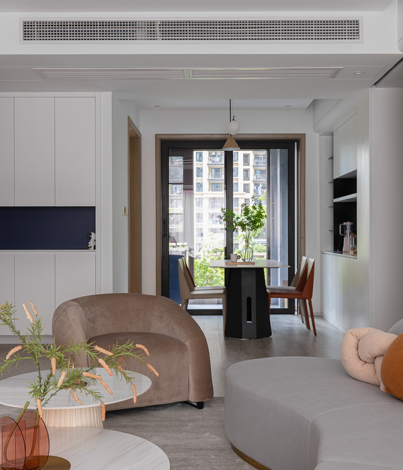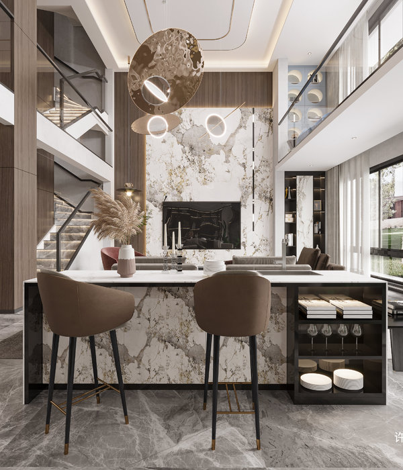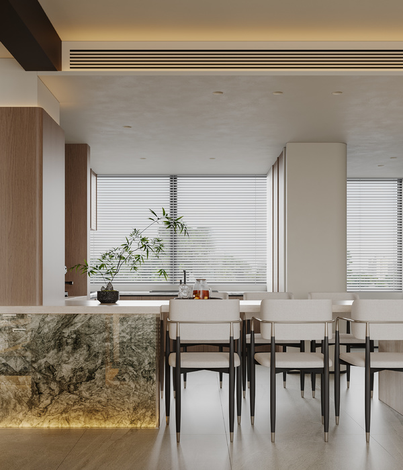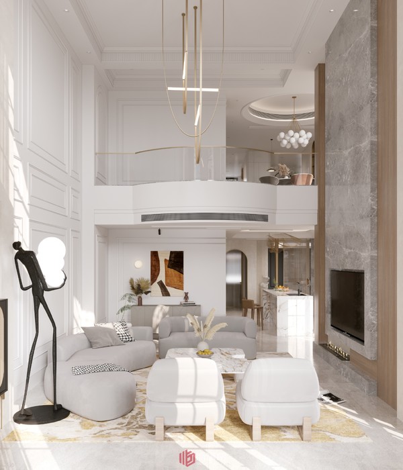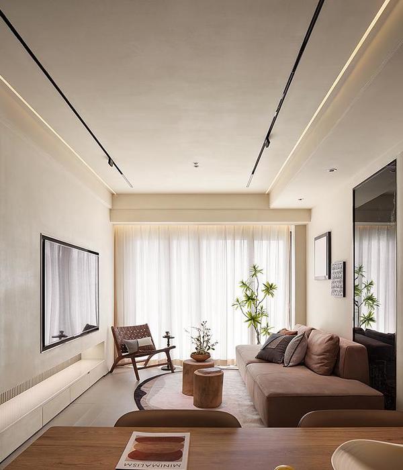葡萄牙火灾重建项目——Deolinda Santos 住宅
Architects:ateliermob
Area :2540 ft²
Year :2018
Photographs :Fernando Guerra | FG + SG
Lead Architects :Tiago Mota Saraiva
Project Team : Andreia Salavessa, Paula Miranda, Marta Vieira, Cristina Romão, Mariana Robalo, Diana Amaral, Adriana Gil, Carolina Battle Y Font, Ana Rita Nunes, Raquel Coronel, Rita Rodrigues, Ana Catarino
Clients : Deolinda Santos
Structures : BETAR – Eng.º José Pedro Ferreira Venâncio; Electricidade: EACE – Eng.º João Caramelo; Hidráulicas: BETAR – Eng.ª Andreia Cardoso; Telecomunicações: EACE – Eng.º João Caramelo
Anthropology : Ana Catarino
City : Pedrógão Grande
Country : Portugal
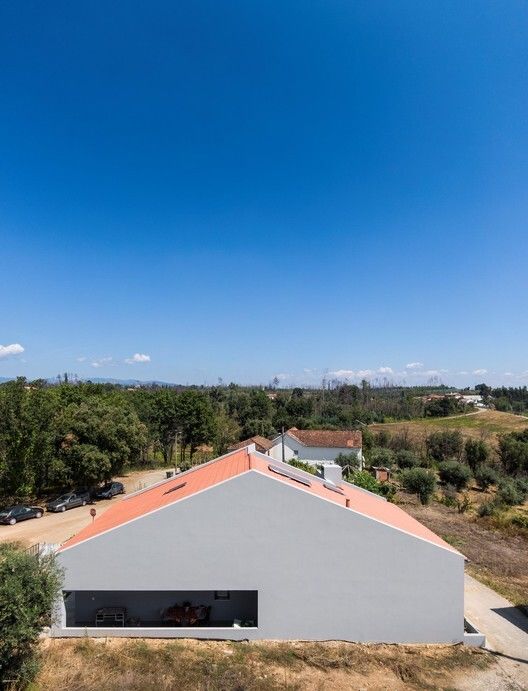
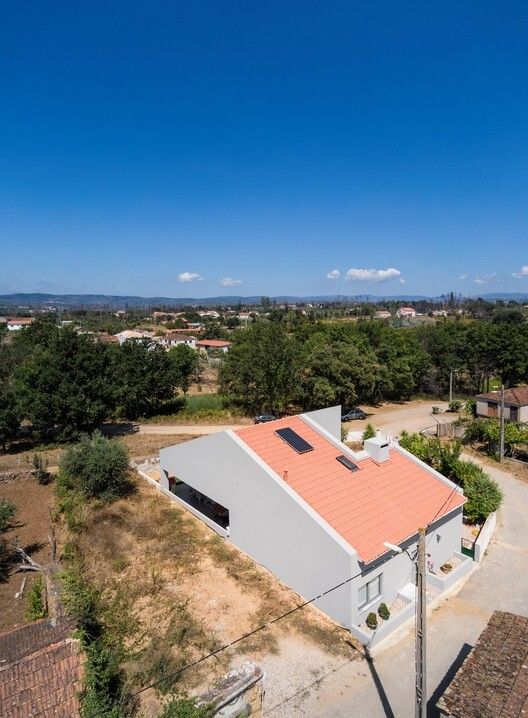
On the 17th June 2017 a major wildfire started at Pedrógão Grande and spread through the forest to Figueiró dos Vinhos, Castanheira de Pêra, Sertã, Penela, Góis and Pampilhosa da Serra affecting around 500 houses (259 of which were primary homes). 64 people died trying to escape the fires.
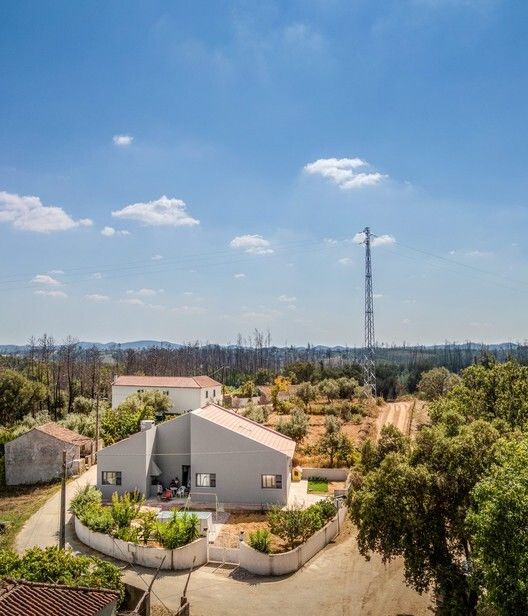
Following the tragedy, citizens and institutions made donations to help the reconstruction of the houses and lives affected by the fires. Calouste Gulbenkian Foundation, responsible for one of the major funds, contracted Working with the 99%, Coop to provide technical assistance to the houses' reconstruction process, in which Ateliermob made the projects for 7 houses.
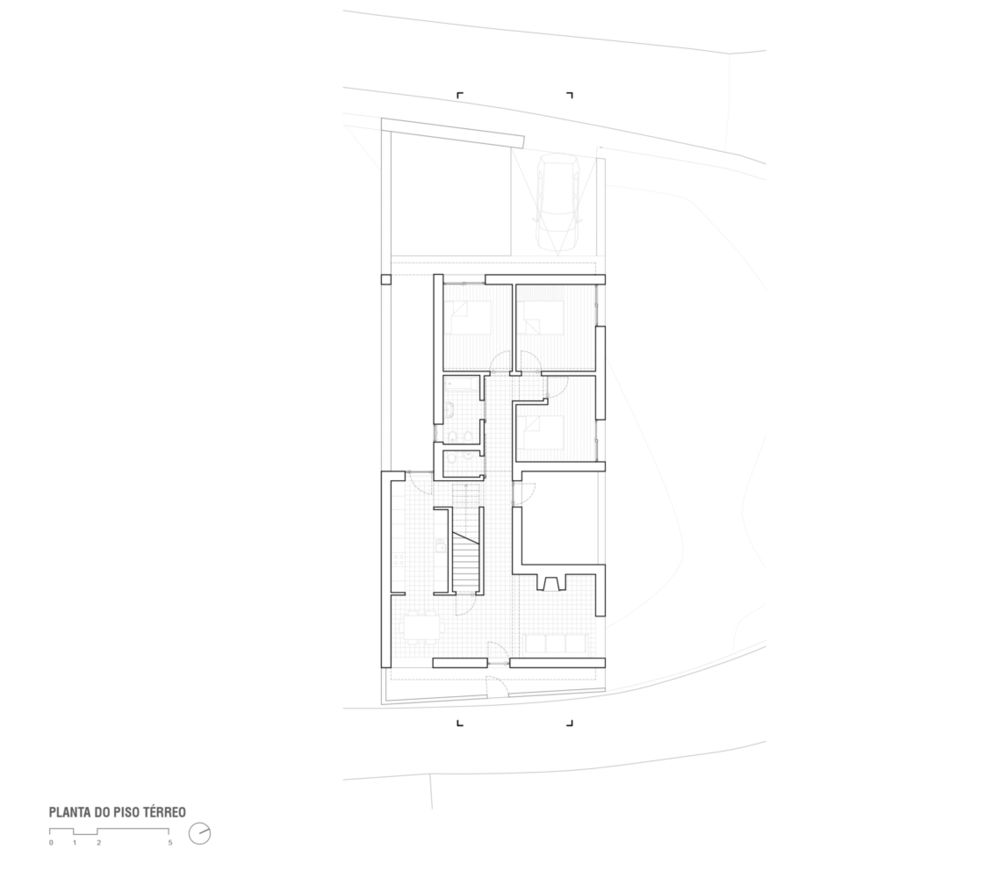
More than just rebuilding the lost houses as they were, our main goal was to improve the living conditions of these communities, with particular attention to the fact that most of the population was elderly.
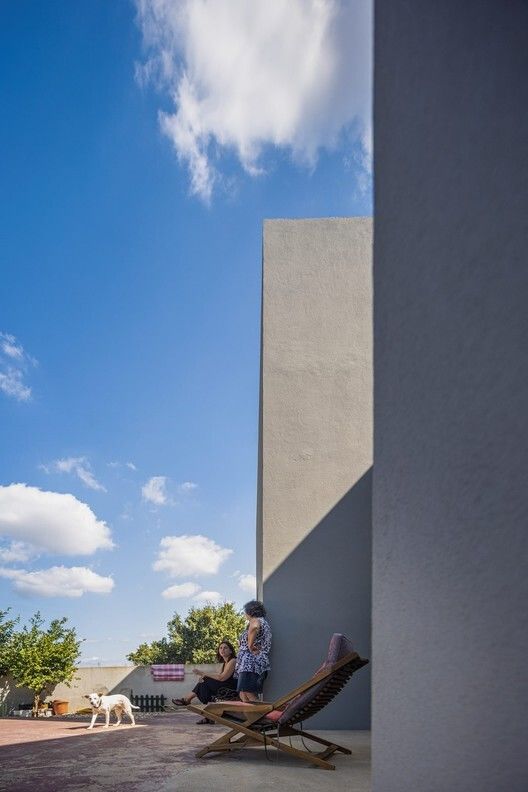
Deolinda Santos HouseWe rebuilt a single family house, with ground floor and attic. There was the need to demolish the whole preexisting building, that despite being stone built, did not present minimal security and living conditions in terms of structure, height and areas.
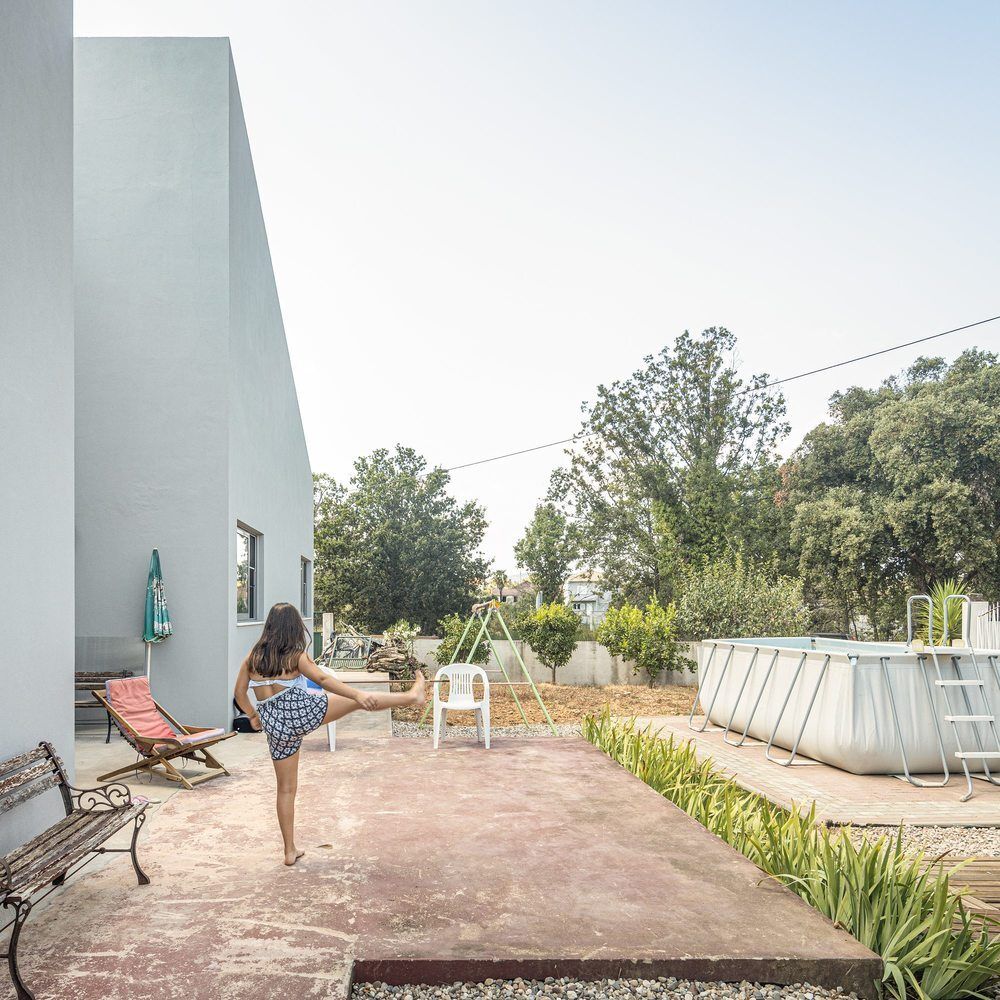
To the total volume we subtracted 2 parts to create a covered porch to the south and a patio to the north. The first space is a secondary entrance and a parking area; the second is an opening to the remaining plot with the barbecue area. Inside, the house has all the program condensed in the groundfloor with the private areas away from the entrance. The access to the attic is made through stairs in the dining room.
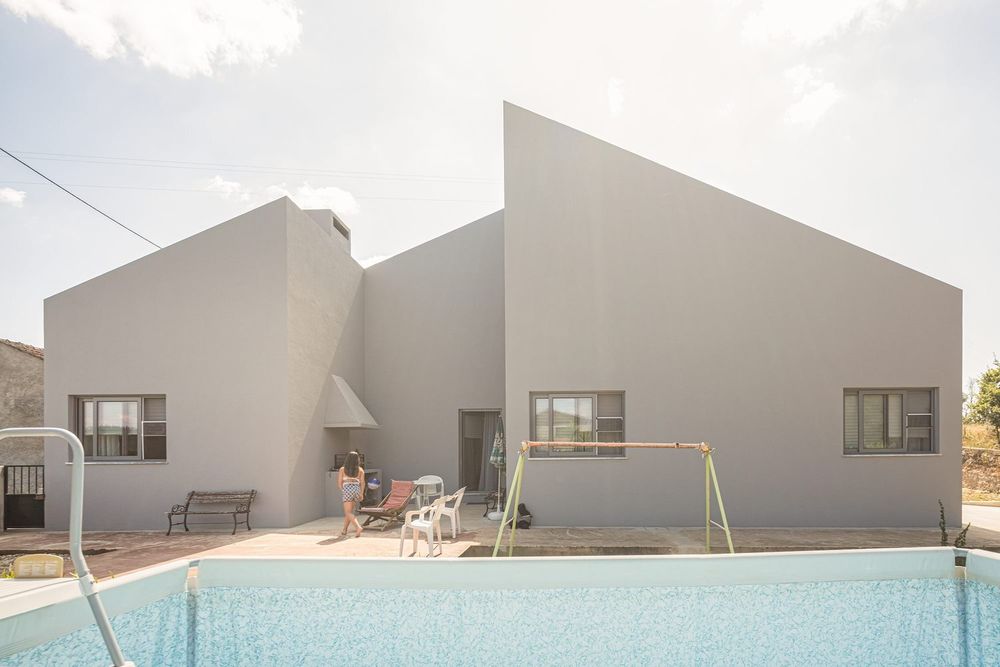
▼项目更多图片
