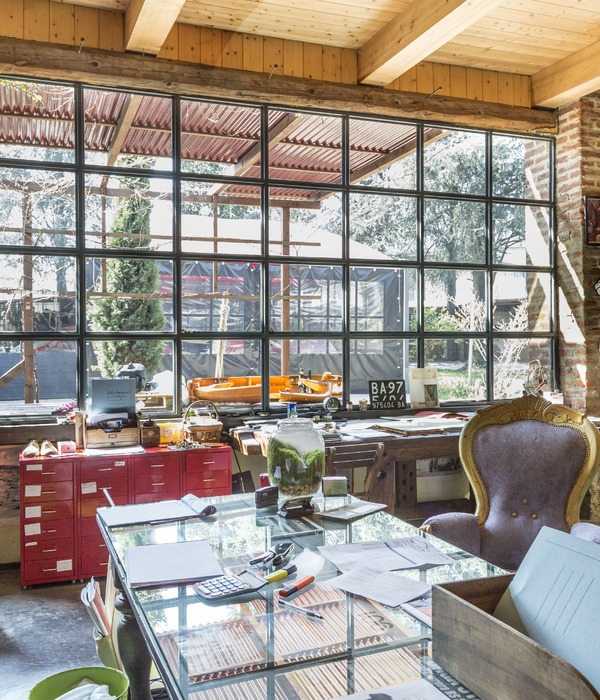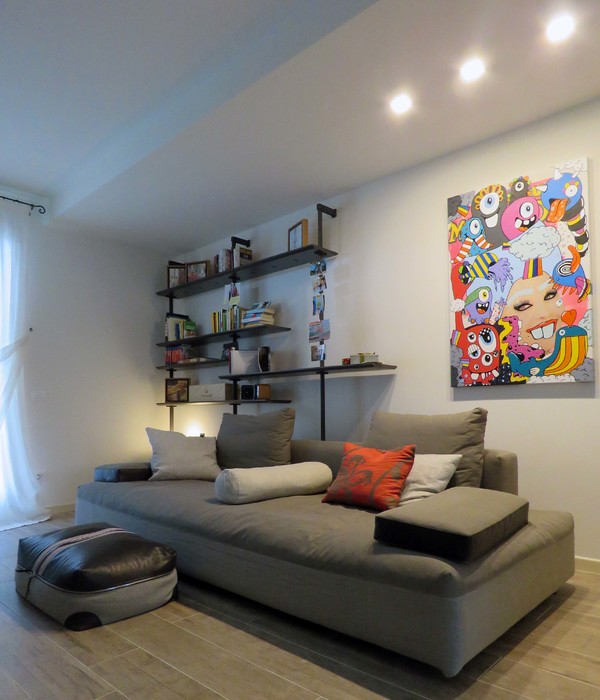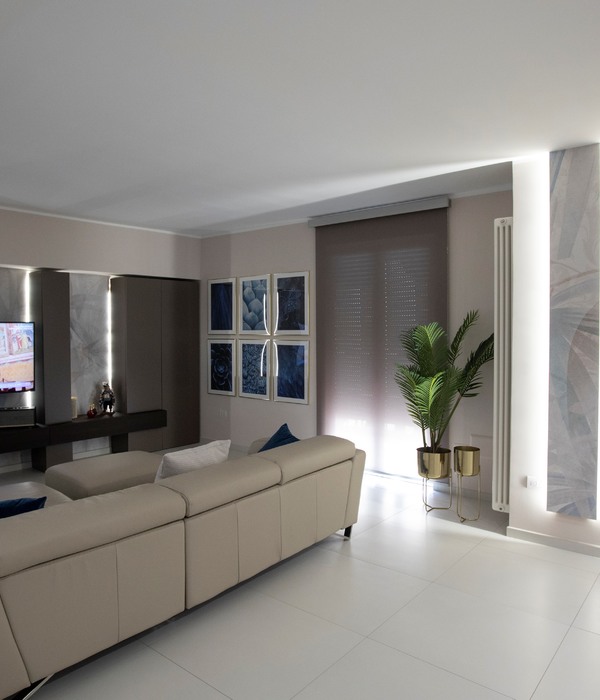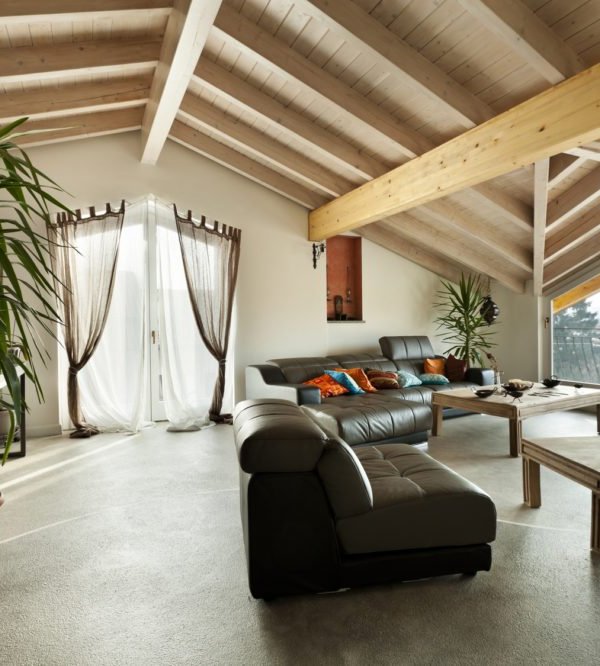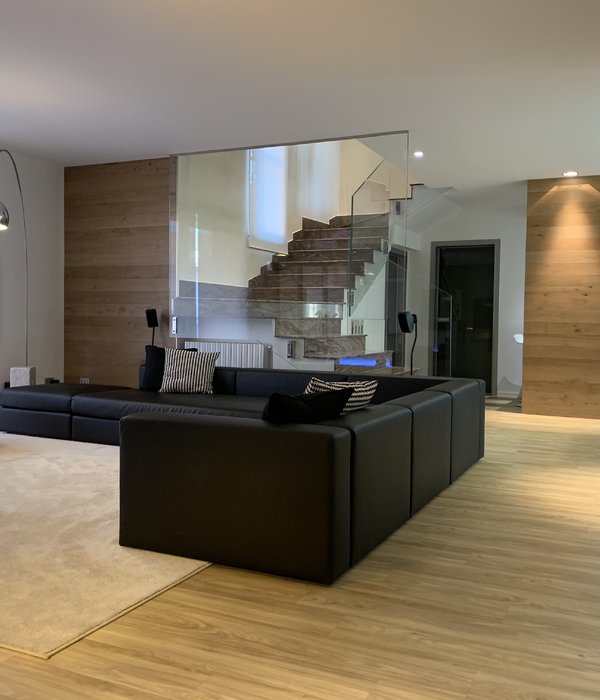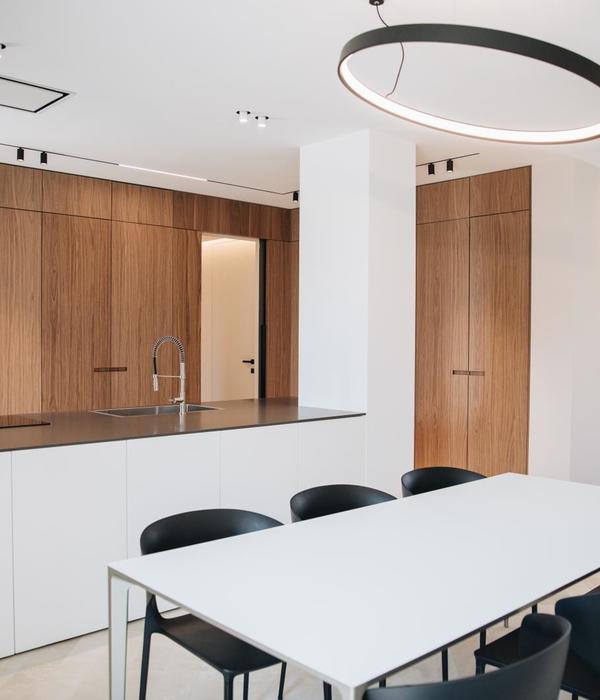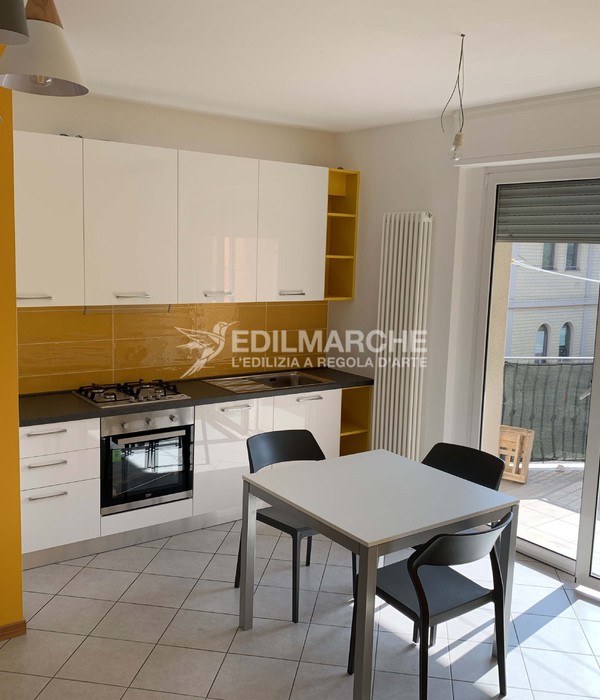Firm: Tzannes
Type: Commercial › Office Cultural › Hall/Theater
STATUS: Built
YEAR: 2020
SIZE: 5000 sqft - 10,000 sqft
Photos: Ben Guthrie (11), Martin Mischkulnig (1)
To enhance the public purpose of the JNIJI, the interior architecture was designed to tell a story about time past and present and create memorable experiences for visitors at public events as well as inspire the institute’s staff.
On the ground floor, attendees at events congregate in the pre-function space with discreet bar and toilet facilities and restricted access to the upper level working areas. The auditorium is designed to document events within an optimal acoustic and video recording environment. The interiors of the public facing spaces are distinctive, communicating the JNIJI identity to the world. Inside, the spaces are emotionally engaging as a result of the spatial flow, materials and high level of detail.
At the main entry, the original lift motor weighing 2.3 tonnes, is repurposed as an industrial sculpture and provides additional protection from vehicular attack. Behind this element when viewed from the street, a timber clad wall and secure operable timber screens, further enhance security. Brass materials delineate threshold conditions, even at service entries, tying the warm interiors to the cooler palette of the exterior architecture.
The upper two levels are where work is done, supported by varying types of work environments. On the first floor practical, understated offices, multipurpose spaces and meeting rooms are supported by back of house facilities including the server room. The top floor houses informal collaboration spaces with a concrete ceiling shaped to open up to the sky, providing views to the neighbourhood beyond.
The interior architecture juxtaposes contemporary materials and detailing with conserved historic fabric adapted or creatively re-interpreted. They are designed to endure over a long life, increasing in aesthetic beauty as the materials patinate and provide easy changes to the services and technology required to support the dynamic, and potentially controversial work of this new institution.
{{item.text_origin}}

