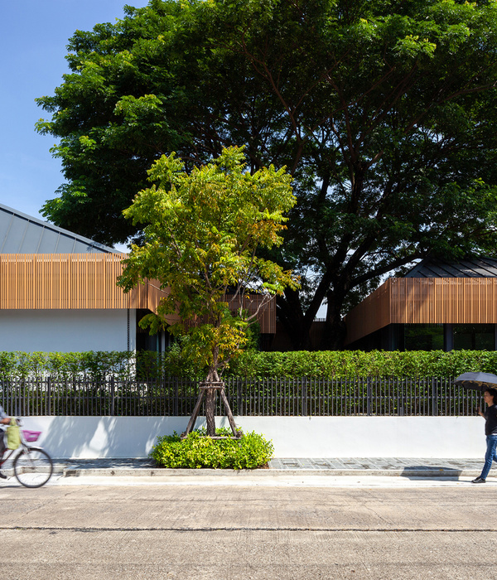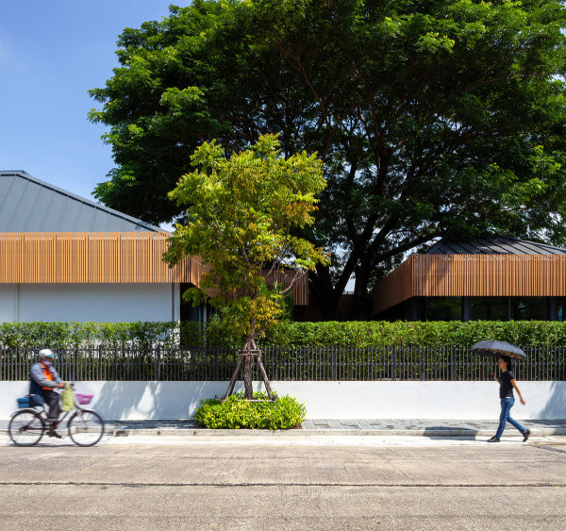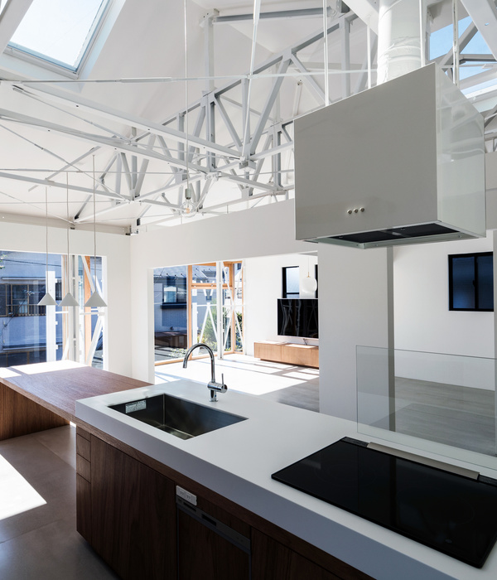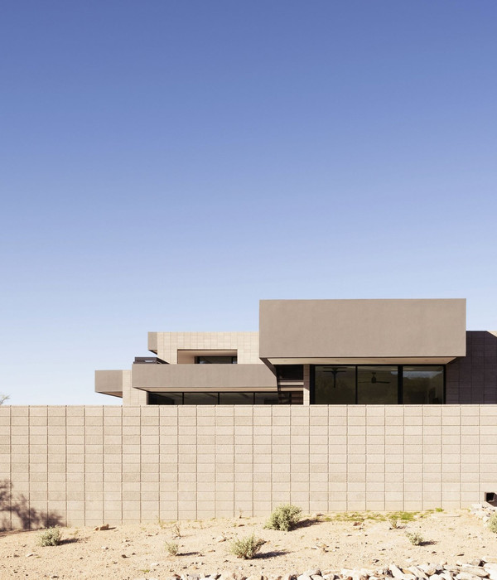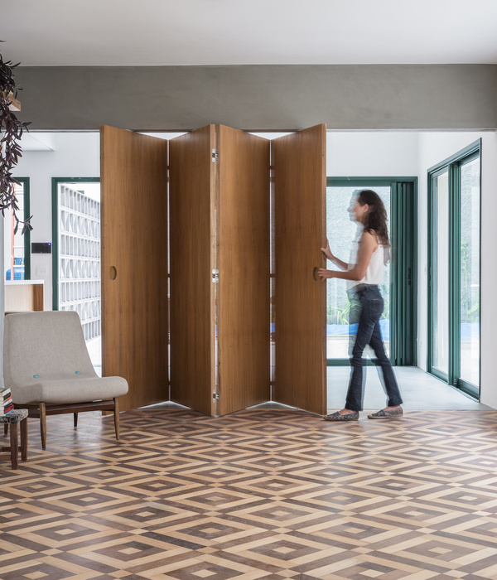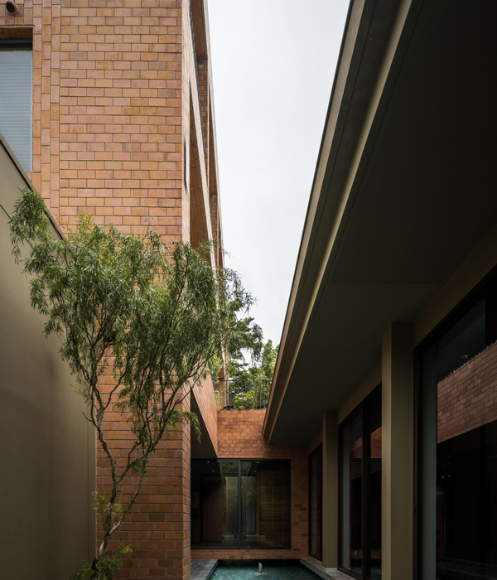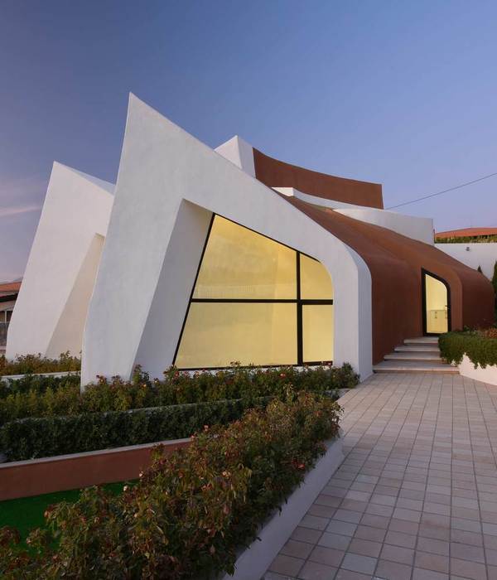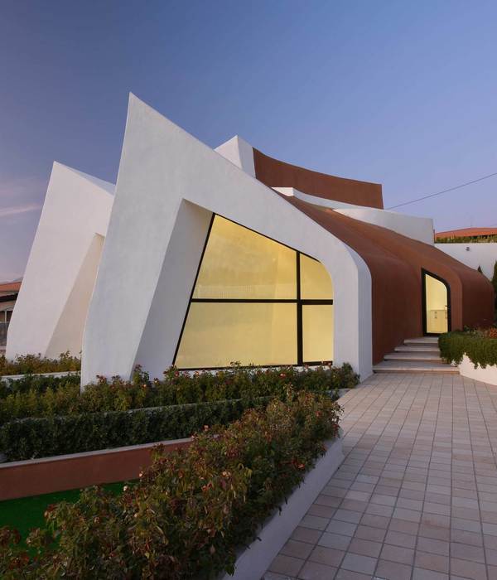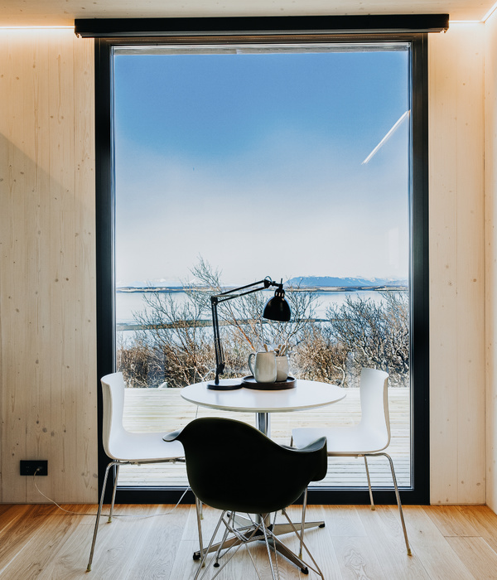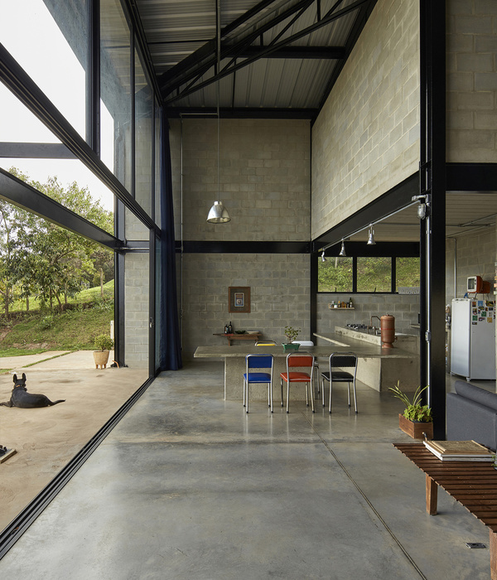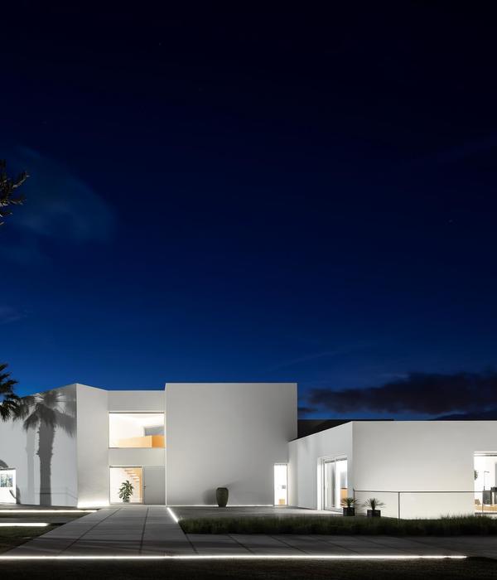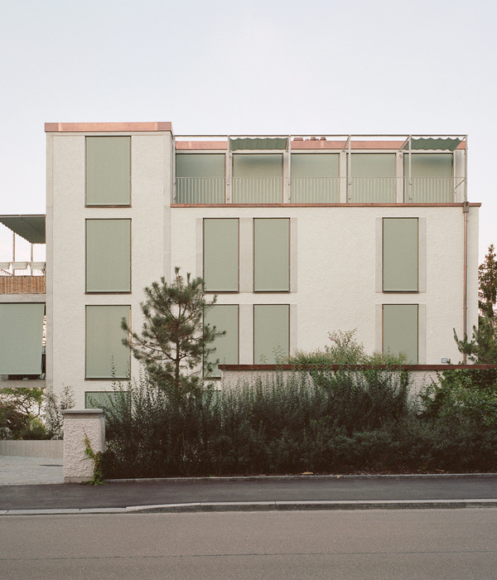The apartment is located in a southern suburb of Milan, the project connects a studio with a terrace on the first floor with a three-room apartment on the ground floor.
The project organizes the space by volumes rather than in plan. This approach will soon discover a need for a mezzanine and leads to a design of an iron footbridge. Together with the staircase it will become the axis of symmetry, rotation and sliding of the whole apartment. As a result, the plan and the section seem to be squeezed in the middle like a butterfly shaped pasta.
The spaces, volumes and functions are gently intertwined to enable the flow of light, air and sight. Most of the vertical partitions are glazed and softly obscured by draperies to protect the privacy at ni- ght.
Now that we have described the spatial logic, let us focus on its influence on two particular issues: folding of the basic shapes and folding of the textures. The way the furniture, the textures and the structural metal sheets have been folded can be compared to the way the plan has been squeezed. It just happened on a different scale. Whereas the holes in the furniture panels can be compared to vertical and horizontal connections.
To summarize, the apartment is a catalogue of various types of soft shapes resulting of mechanical operations by a 90t bender, which have been distributed on different heights.
The staircase is divided in two parts: a concrete podium on the ground and iron cantilevered quadrangular profiles on the top.
Almost all pieces of furniture have been custom designed: “POI” is a modular system of drilled panels and shelves; “BAU” is a dining table made of a black walnut top held by four brass feet with different folded shapes that enter and cut the wooden top; “ZAG” is a suspension kitchen lamp made of a bended brass sheet and luminous panels. On the ground floor, there is a big kitchen with doors made of corrugated aluminum sheets. It has been designed by Vico Magistretti, as well as the lamps Fresnel and Atollo.
The client is a young businessman. When the work was finished he found himself a space to enjoy in all directions, not just two overlapping plans. At eleven o’clock sunrays pass through the stairs and through the perforated metal sheets reaching the floor and the client is happy!
{{item.text_origin}}

