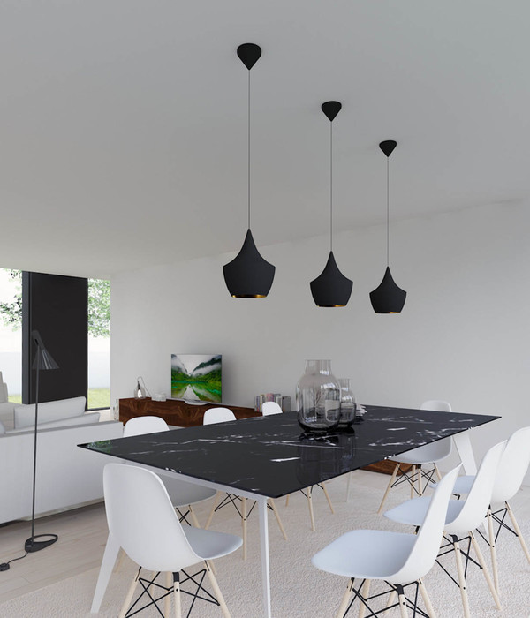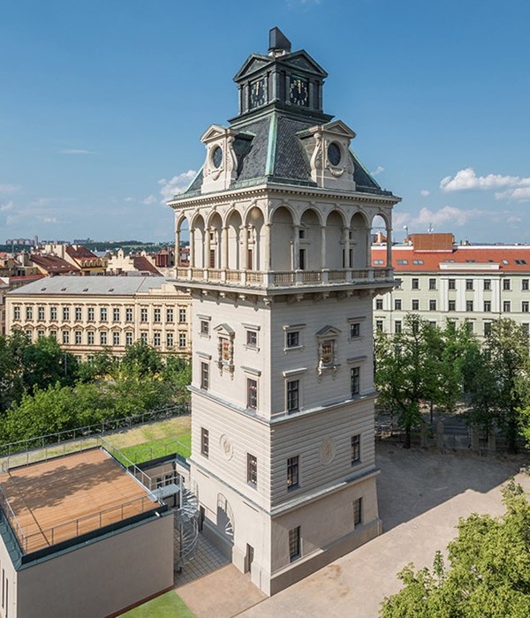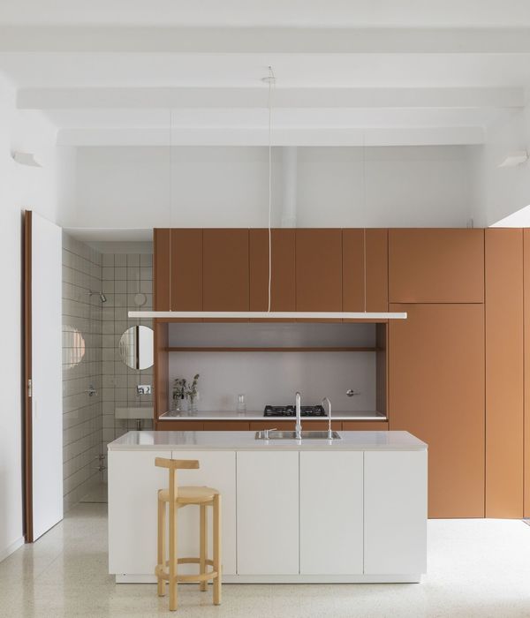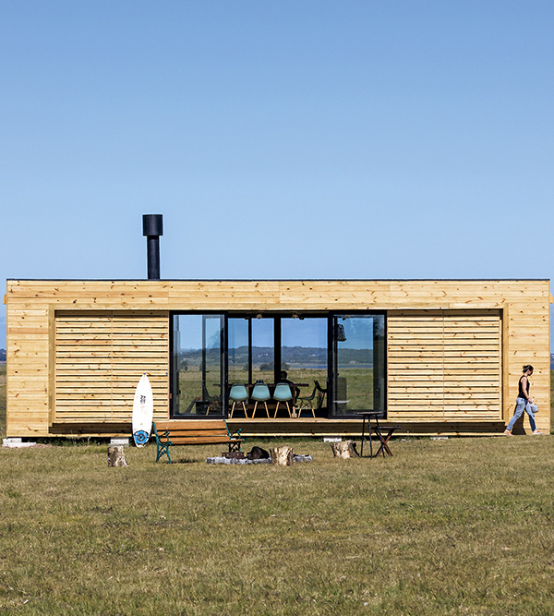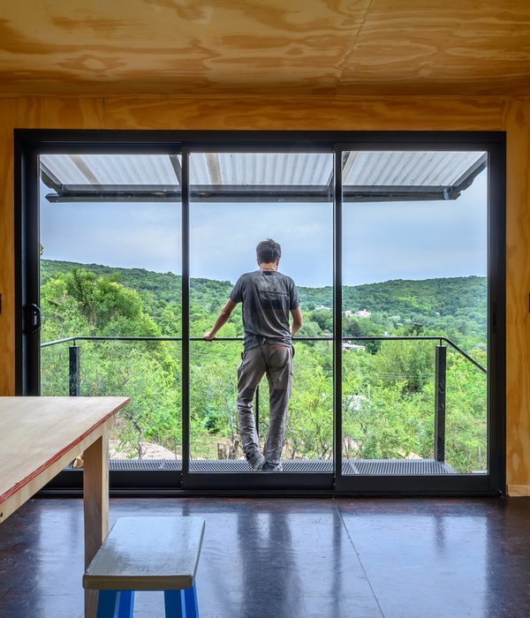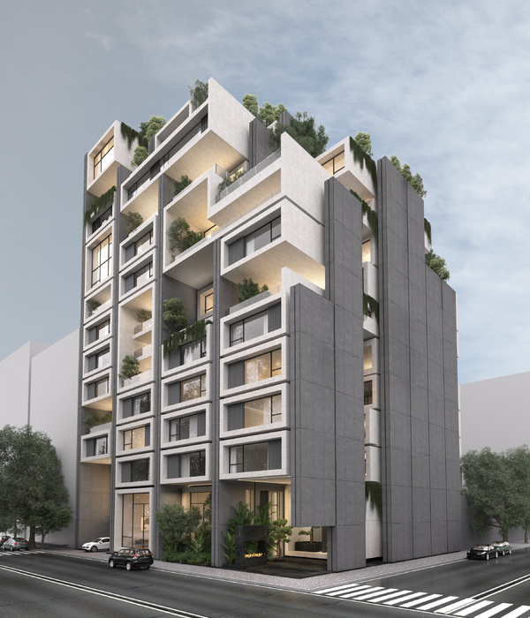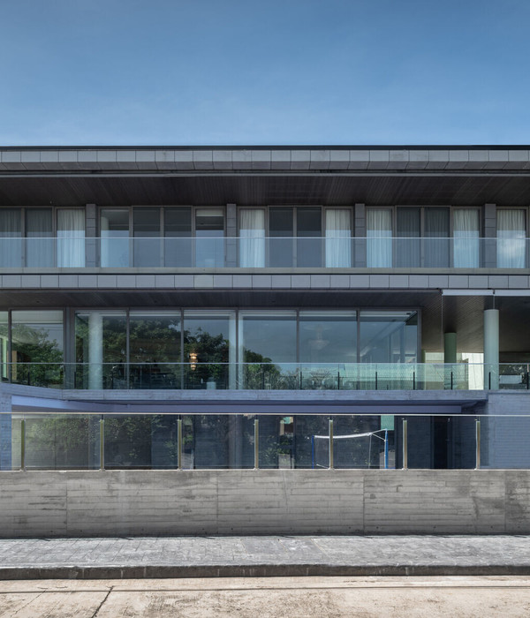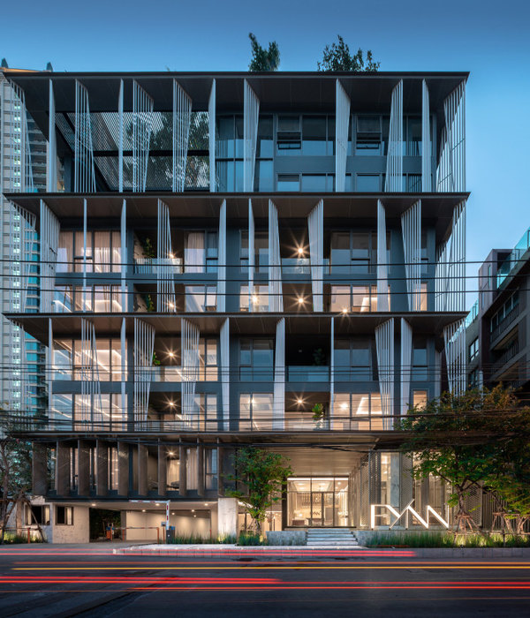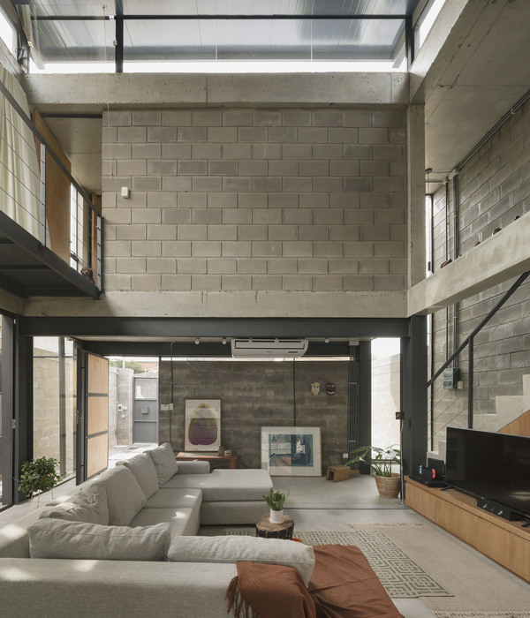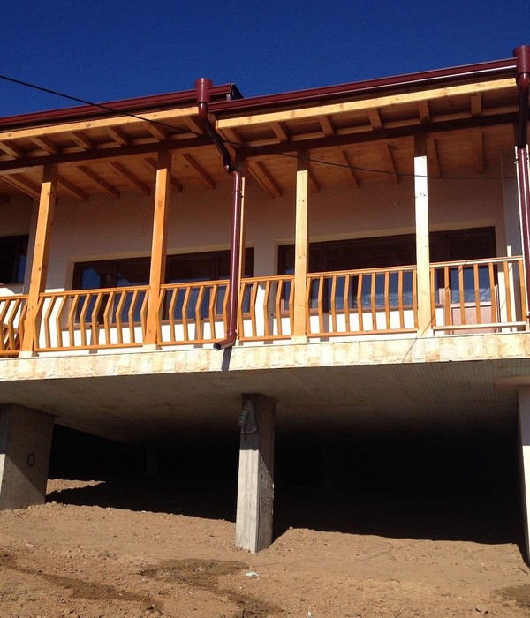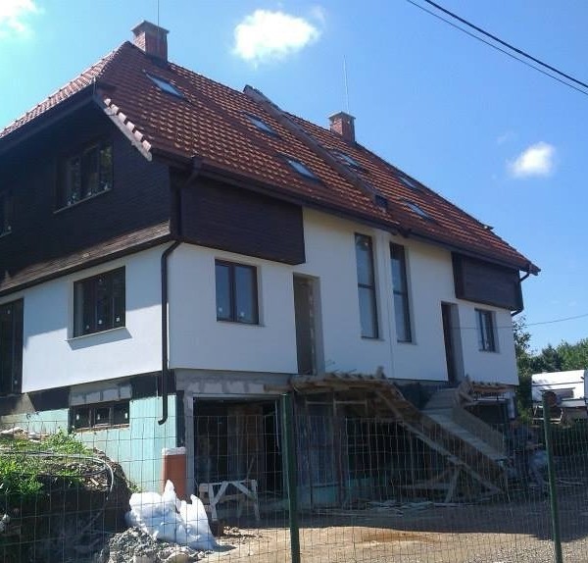Architects:Mathis Kamplade Architekten
Area :220 m²
Year :2019
Photographs :Rory Gardiner
Engineering :Synaxis AG
Design Team : Sascha Mathis, Gregor Kamplade, Ties Linders, Halit Demir
City : Zürich
Country : Switzerland
House in Wollishofen is a minimalist apartment complex located in Zurich, Switzerland, designed by Mathis Kamplade Architects.
Designed as a pair with split-level, it takes up the difference in height of the slope situation and allows effective use. This also enables the formation of extra-high rooms on the attic floor. The windows are planned according to the situation in relation to the surrounding outside space and the layout.
The rooms on the street side are more reserved than those overlooking the lake. Accordingly, the facade creates a tension between order and exceptions. As a monolithic solid structure with walls made of single-stone masonry and facade pillars made of insulating concrete, the expression of the building is a direct reflection of the construction.
▼项目更多图片
{{item.text_origin}}


