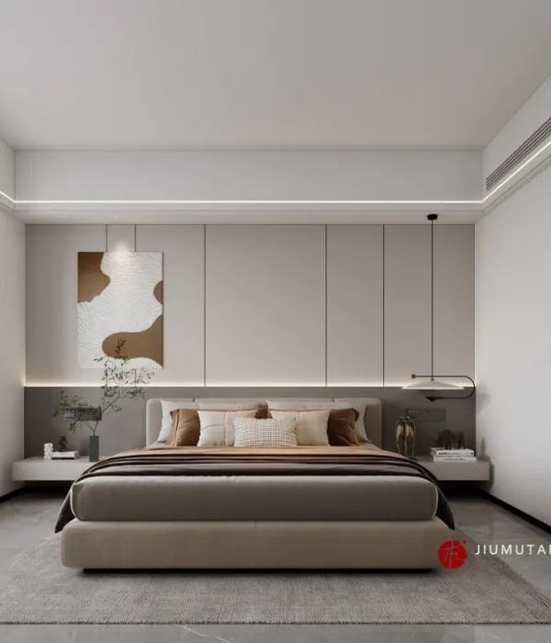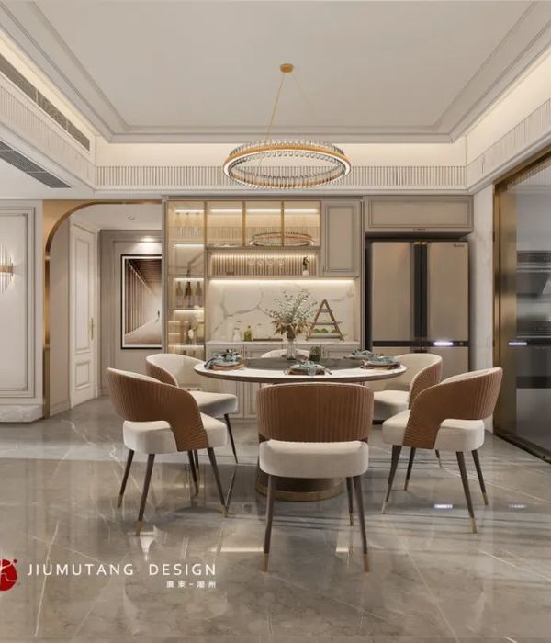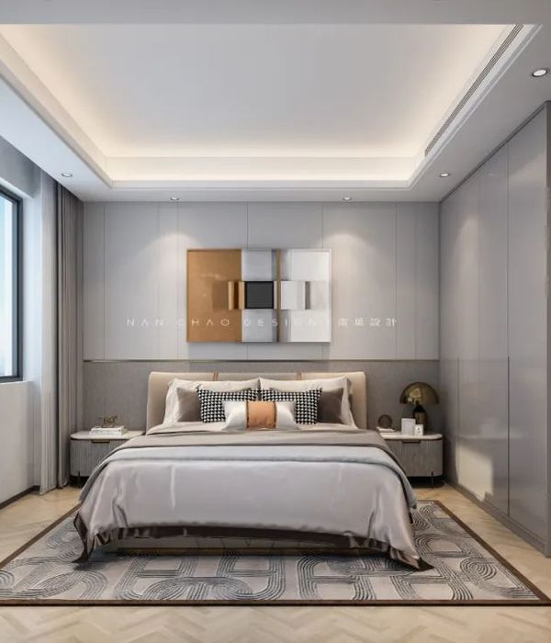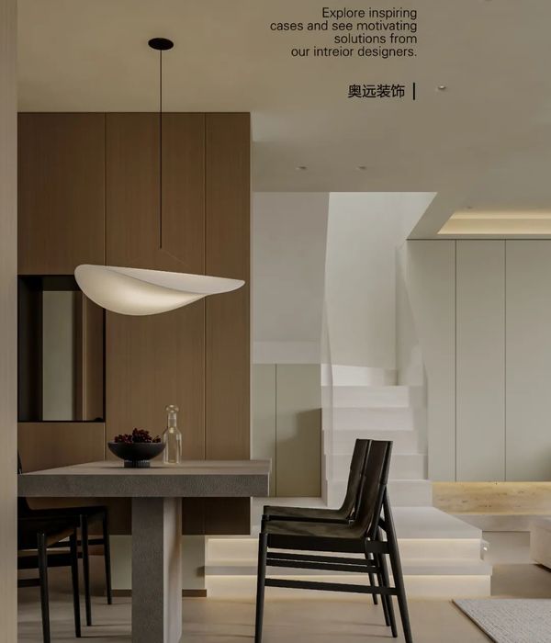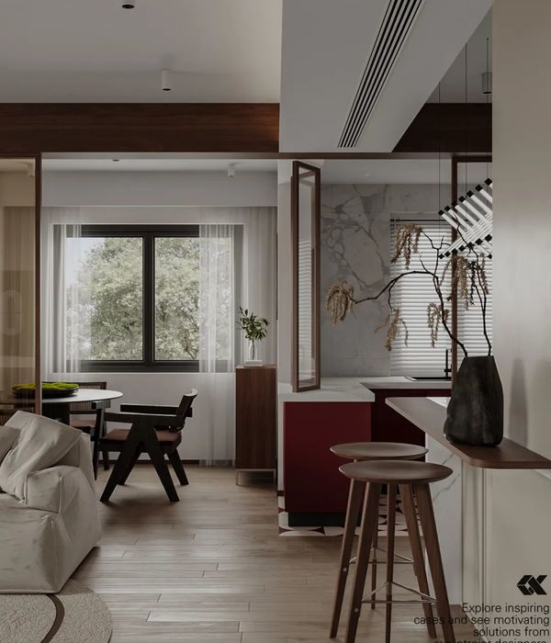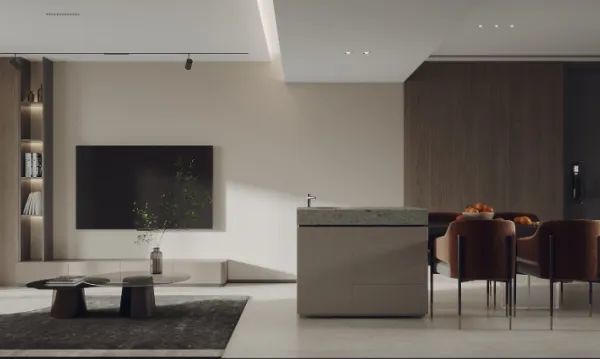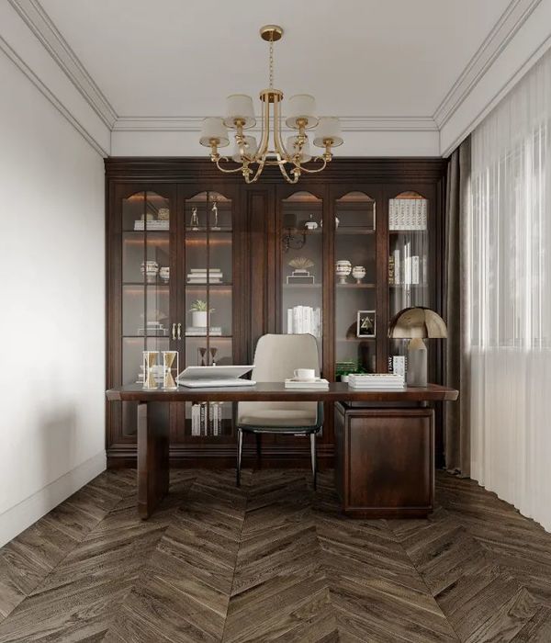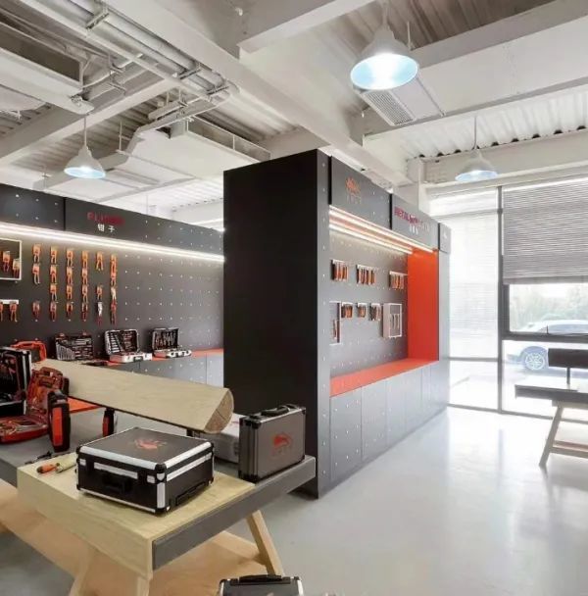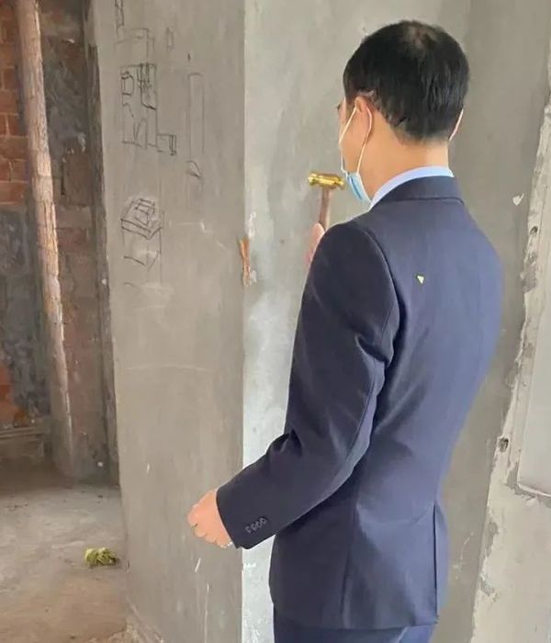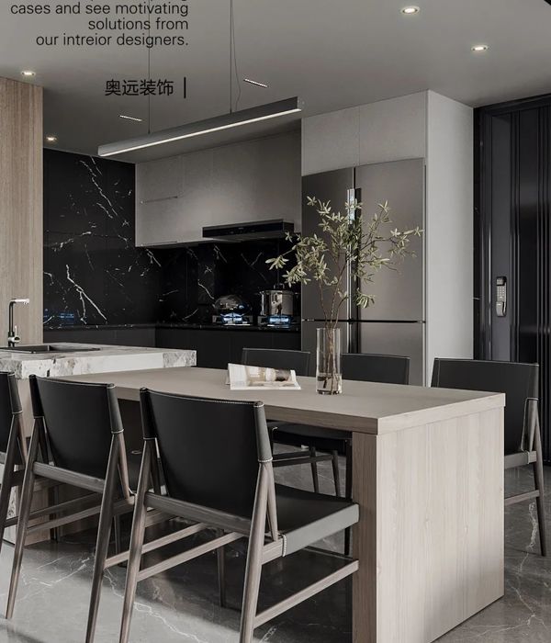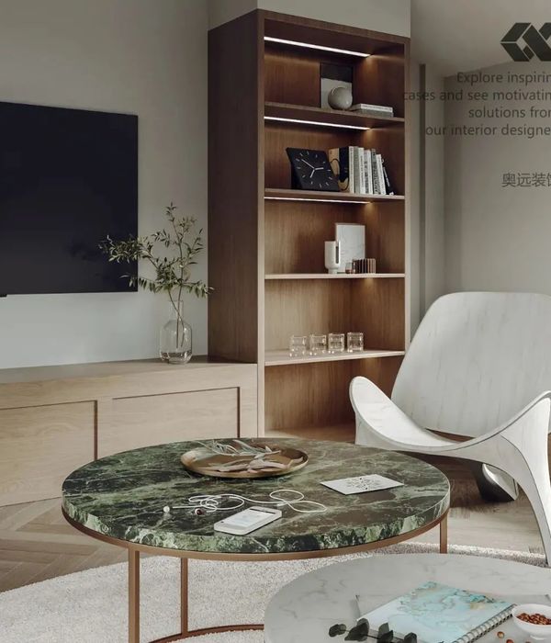Architects :SET Ideas
Area :40 m²
Year :2021
Photographs :Gonzalo Viramonte
Manufacturers : AutoDesk, Isover, Acqua system, Adobe, Aluar, Bagnara, FV, HM Maderas, Luz design, Mármoles Colón, Roca, San Pietro, Ternium, TrimbleAutoDesk
Leas Architect : Carlos Arias, Heriberto Martinez, Pedro Ruiz Funes, Tomas Camuyrano
Design Team : Tomas Camuyrano, Clara Maldonado
Engineering : Lucas Crespi
Landscape : Francisco Pascualini
Interiorism : Florencia Negrete – Neo interior
Consultants : Ing. Lucas crespi
Collaborators : Clara Maldonado
Country : Argentina
Tiny living, better living. Where does the smell of coffee live more intensely? In a large cup of coffee with milk or in a cup of ristretto? Clearly, the well is the result of our search for new ways of living. We give an efficient response to interior spatiality and the use of resources and spaces so that with fewer elements, we live better.
These are two modular works, two houses in particular contexts, with particular situations and with specific designs for each case, but with pre-agreed standards and modulations that facilitate the process and the way in which it was built and designed.
The proposal from the studio is to industrialize architecture and everything that concerns it, this is how we managed to streamline the processes, and therefore the results. We approach each design from a preconceived basis, but we are flexible in its design to be able to customize each case according to the tastes and preferences of the client but in a more efficient and simpler way.
In this way, the interior space is simple, but the implementation is everything and each case shows its profile. Likewise, the interior terminations correspond in each case to the context of each module. Both start in tune with an environment to achieve the minimum incidence, and as you will see, the minimum is a concept that is governed as a premise for all the decisions made in both cases.
▼项目更多图片
{{item.text_origin}}

