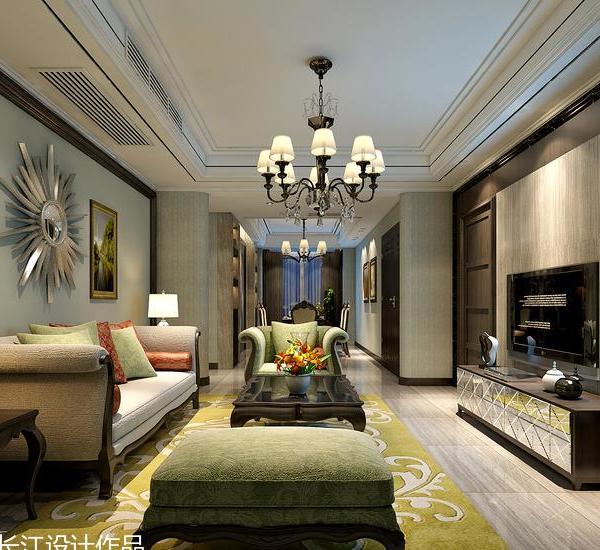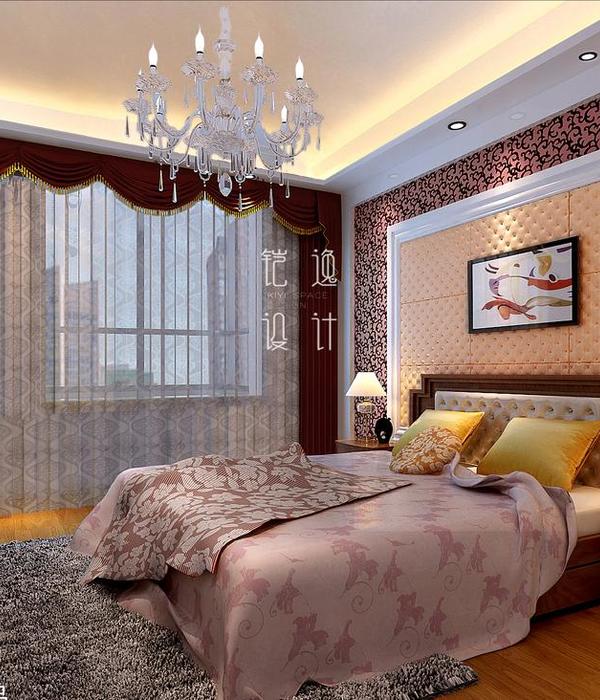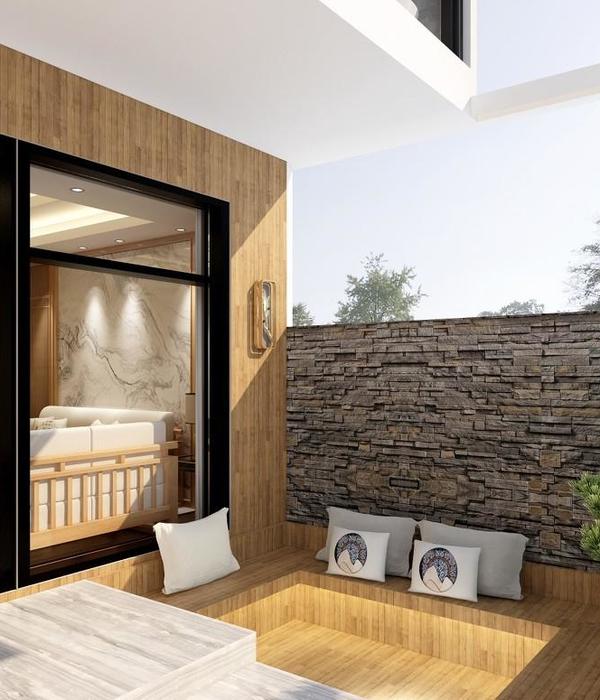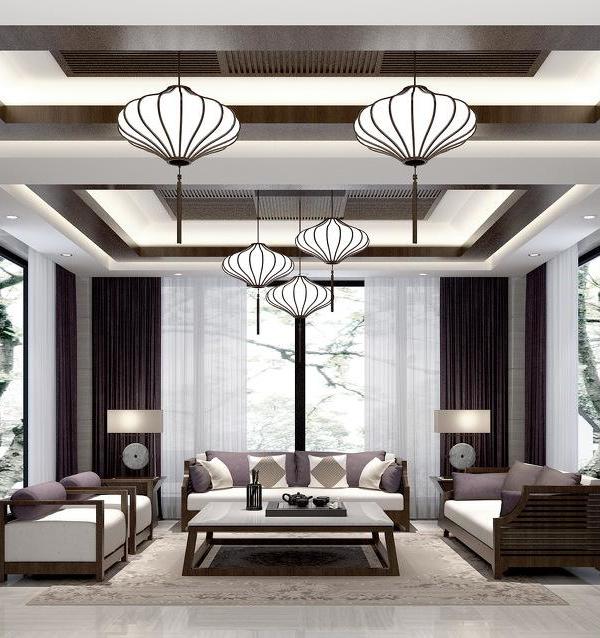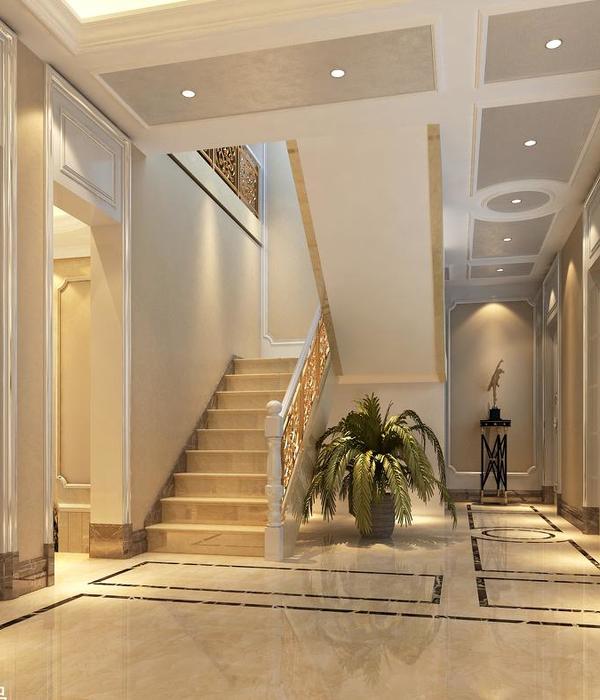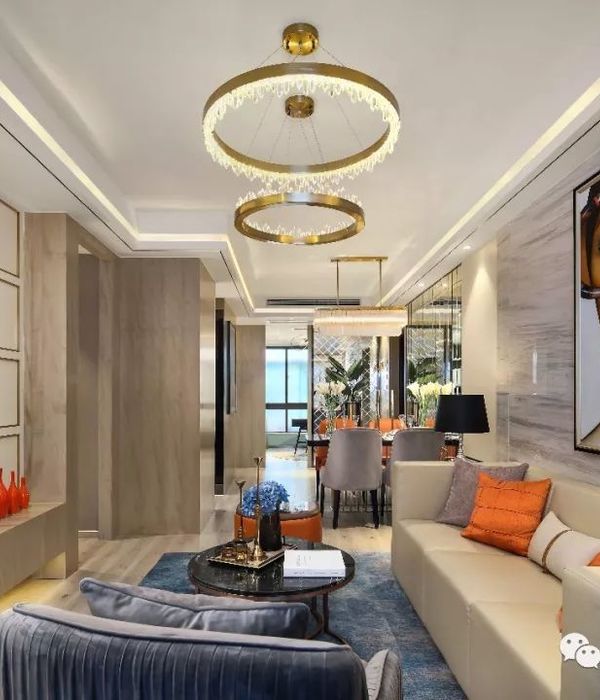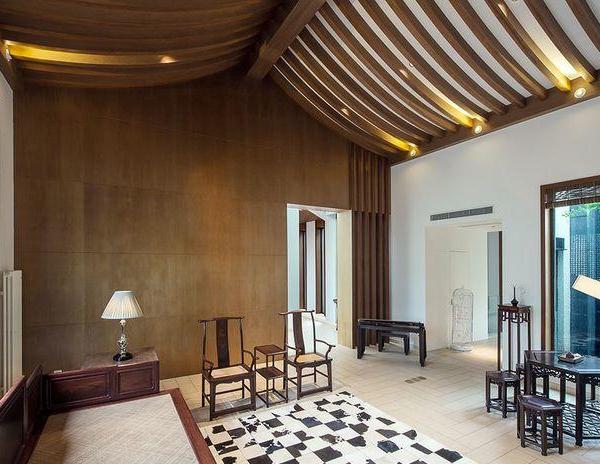House renovation project within a residential district in Tokyo.As the ground-floor of the 2-storey two-family house remains occupied by Client mother’s residence, the scope of renovation was limited to the upper floor. The project manifests as a result of a simple approach of repetitive piercing of the existing building.
Parting from its previous 3-bedroom apartment densely subdivided layout, by piercing the building - various openings of diverse proportion allow the space to be loosely connected as one.At certain places, vista of the street opens up past the entire the living quarter, while other places become sheltered by fragments of walls. Constant reassessment of depth can be felt as one moves through the space.
By removing the old ceiling and addition of a new skylight, stream of natural light reveals the new spatial framework of the walls.South-facing wall is completely replaced by timber-framed glass façade pushed out to the line of eaves – allowing natural light deep into the living space and creating an almost exterior-like engawa space by the window.
Natural light here is a medium to further illuminate the chiaroscuro of various spatial depth created by the repetitive piercing of the building. Although connected, the informal familiarity of division is made possible within the complex layering of depth – a play to which we can imagine a scenery of the contemporary
{{item.text_origin}}

