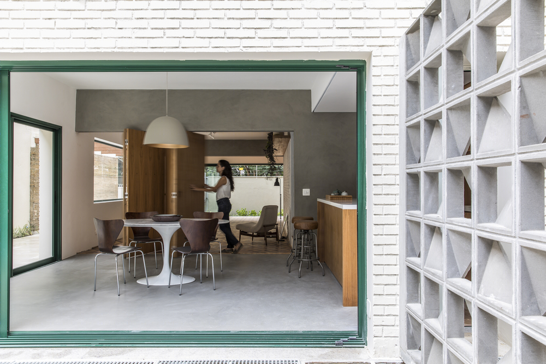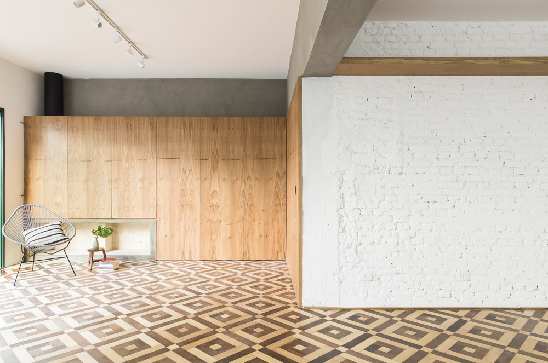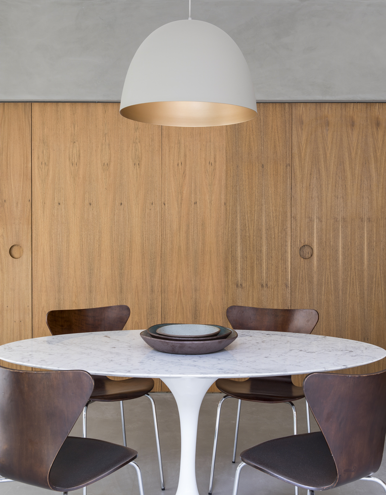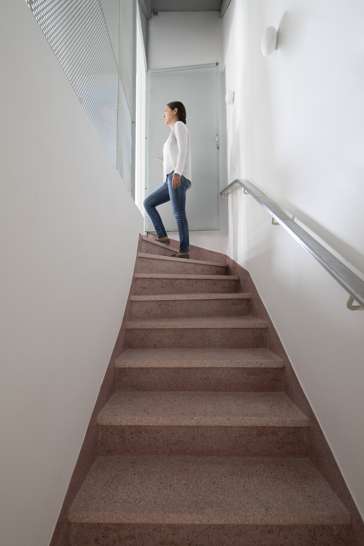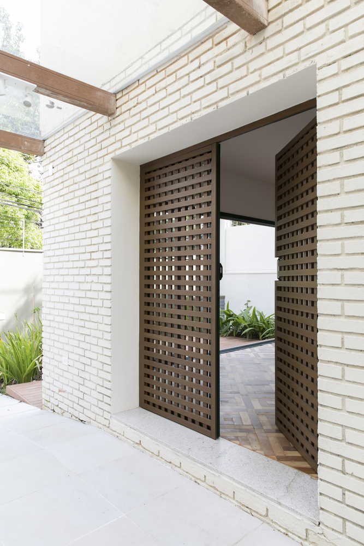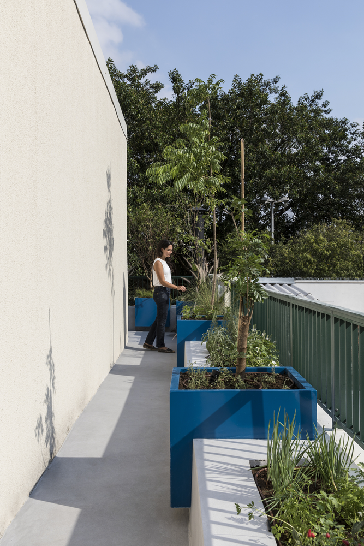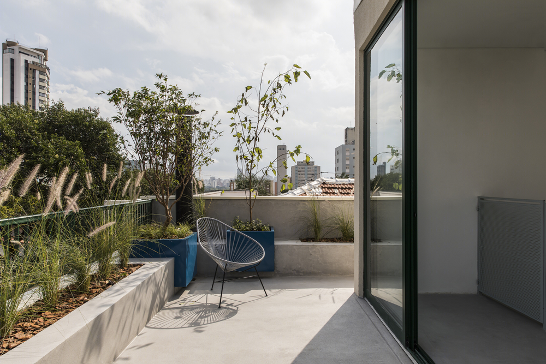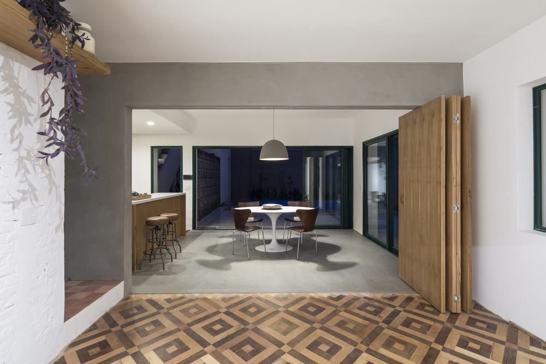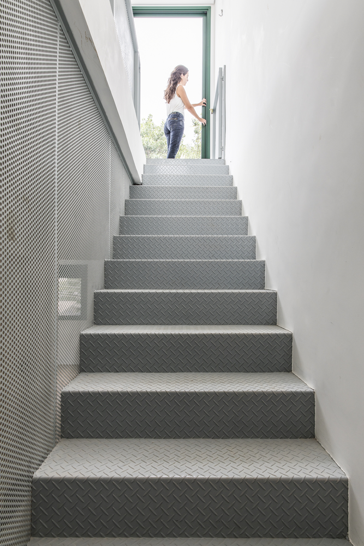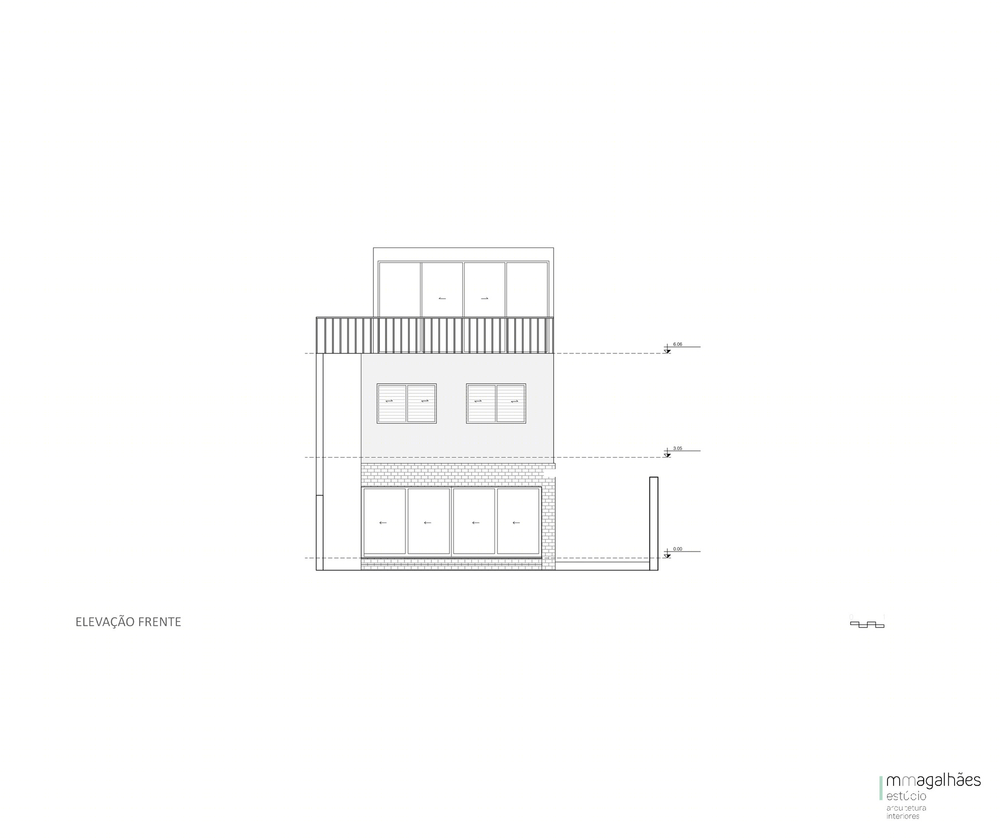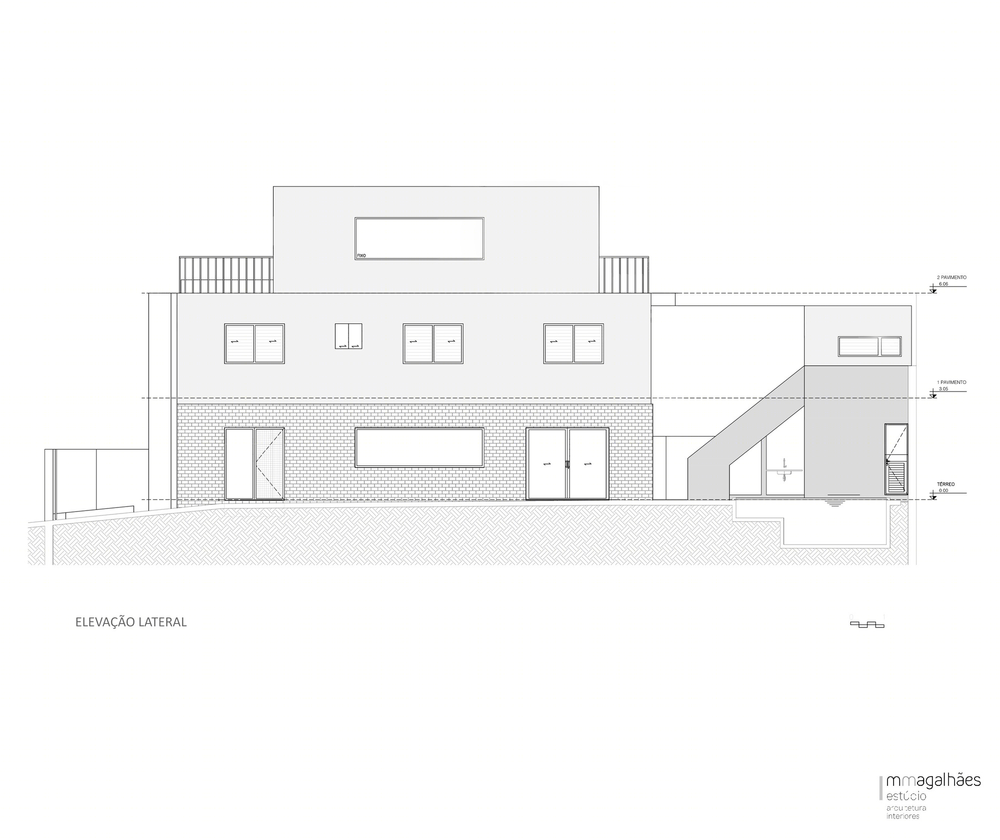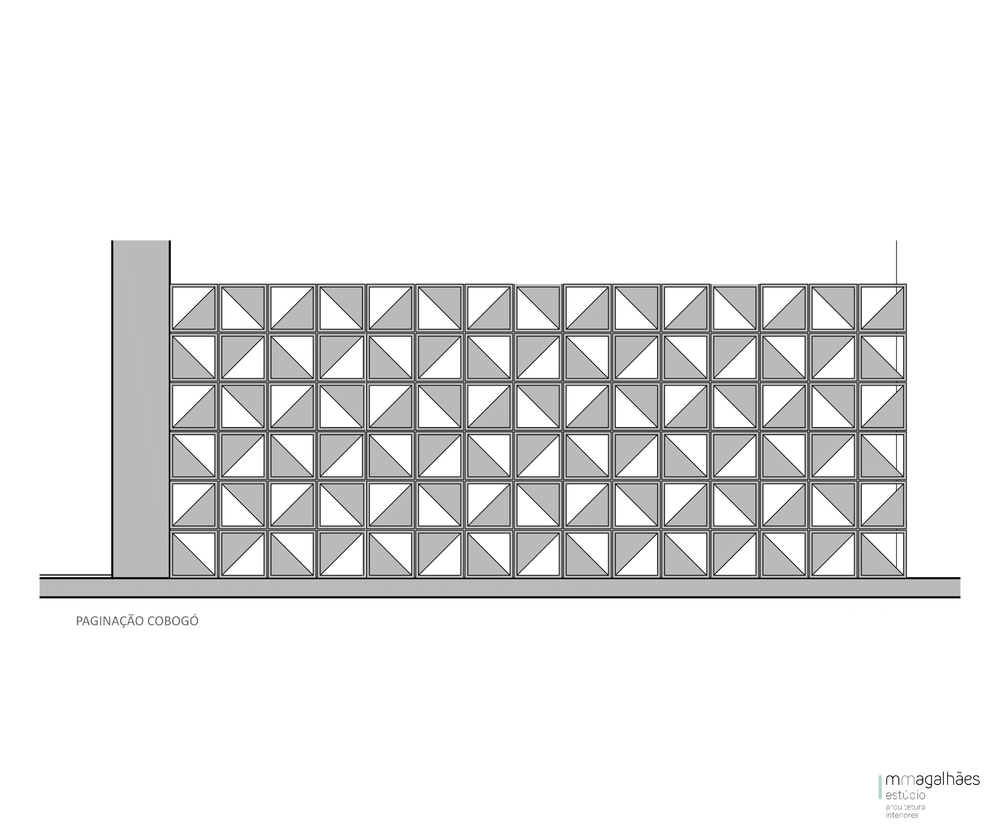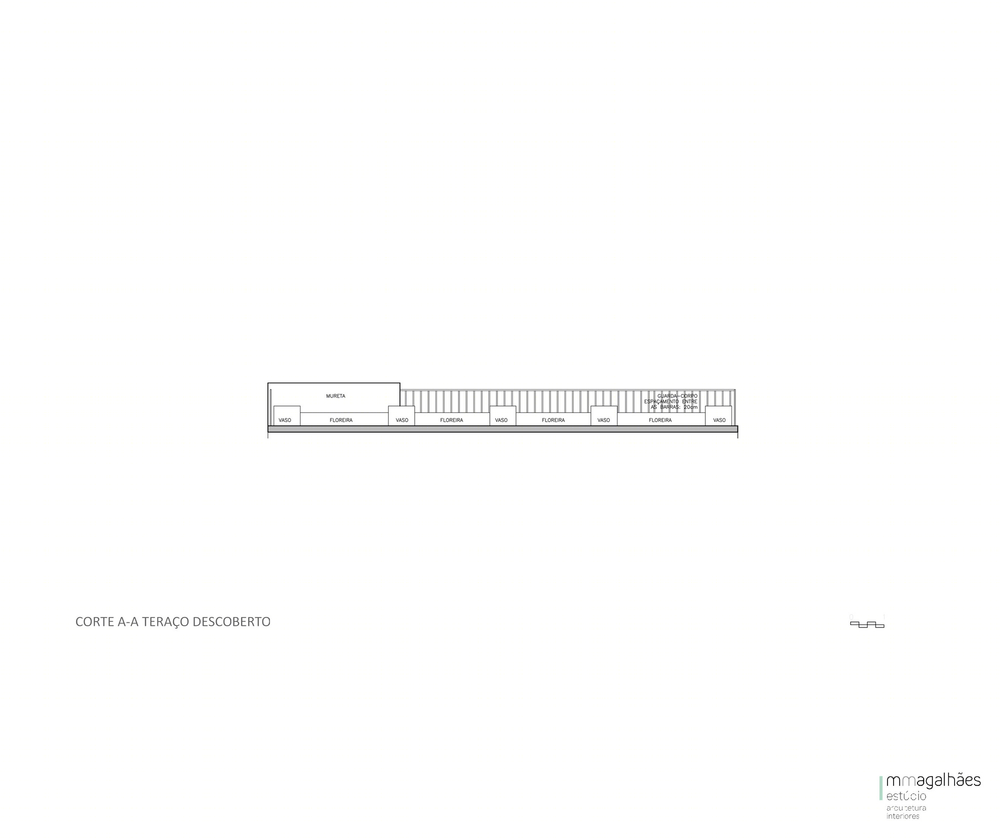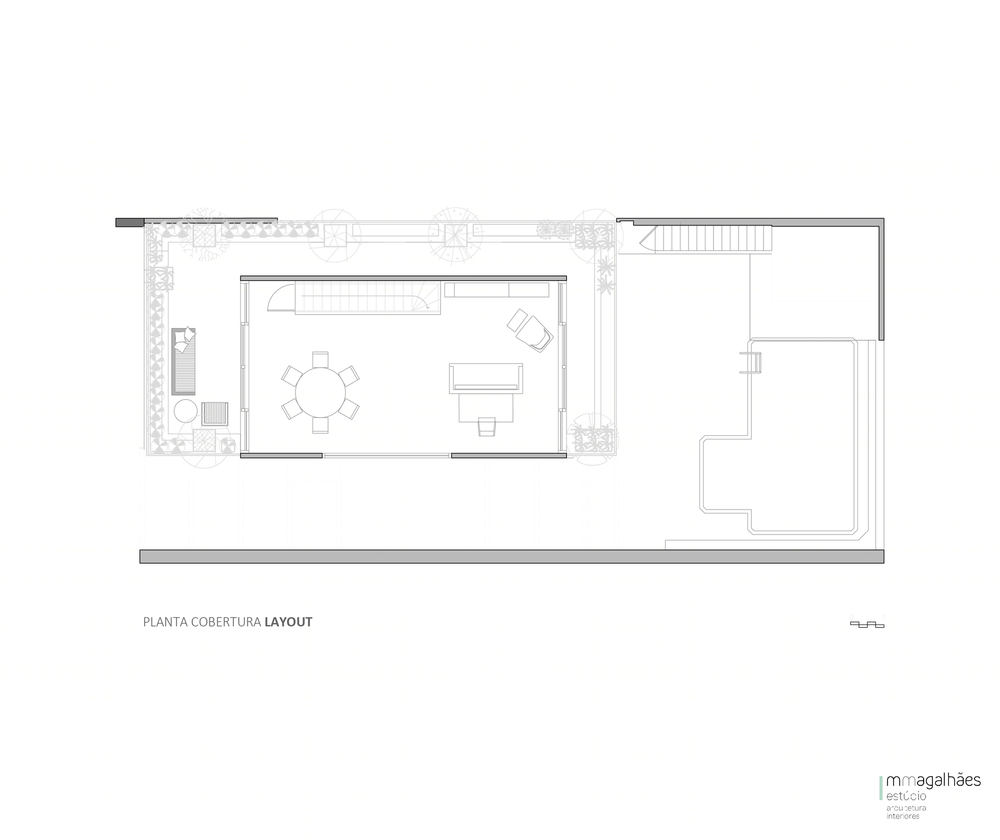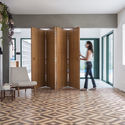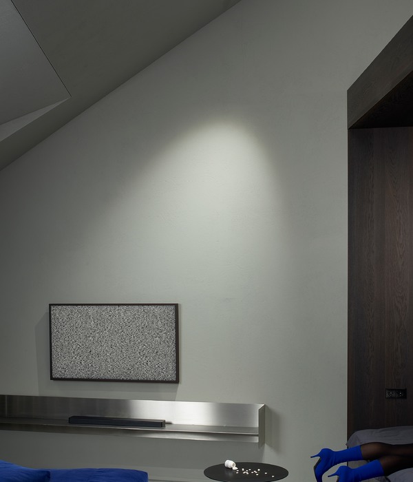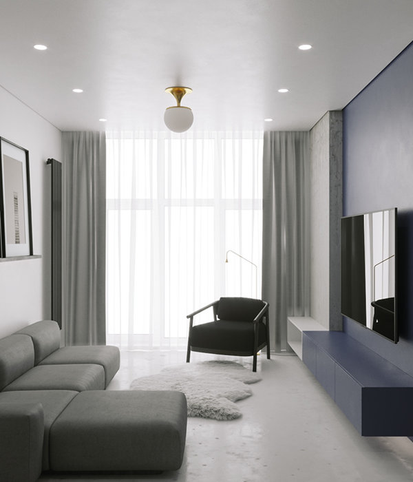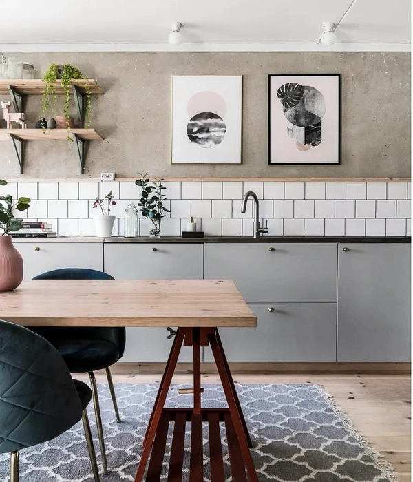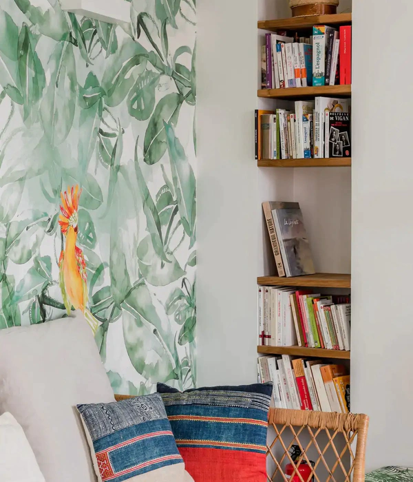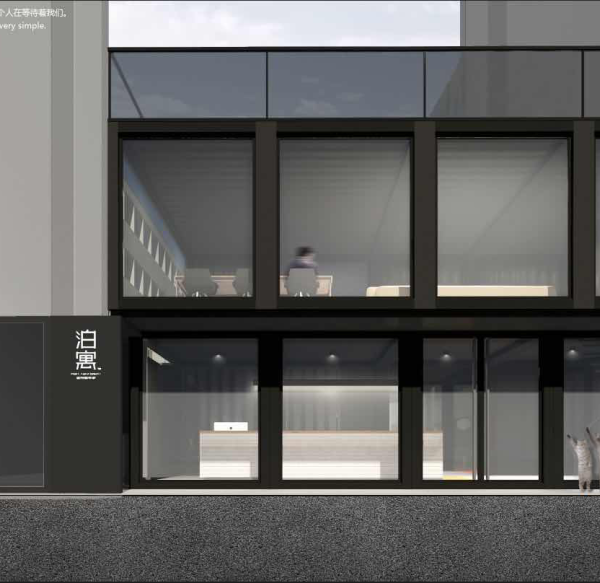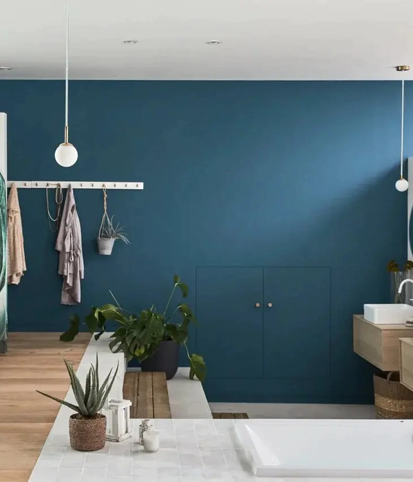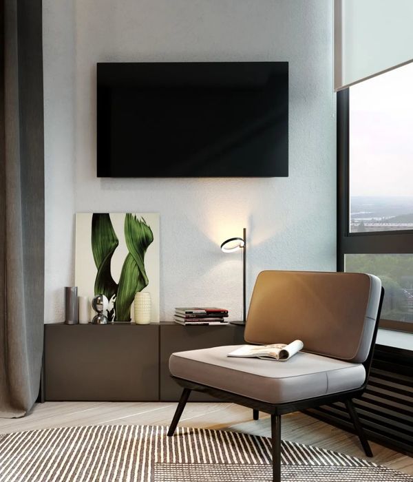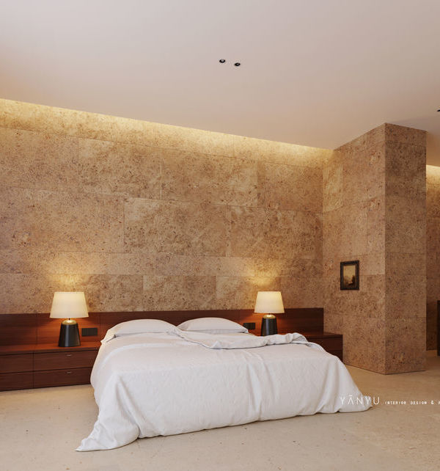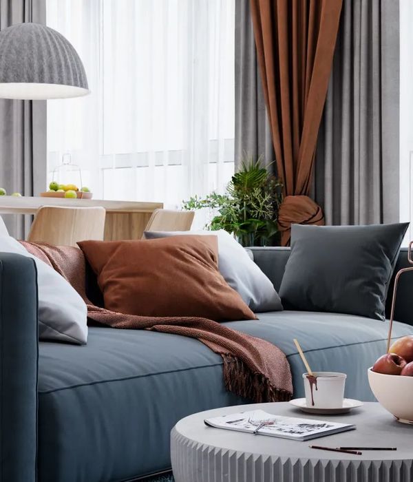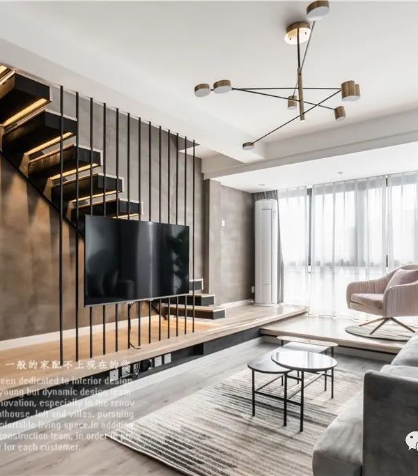巴西 Vila Mariana 梦想之家 | 复古与现代的完美融合
The house, originally from the 50s, located in Vila Mariana, São Paulo, still had elements from the time of its construction. Aiming for the preservation of memories, M Magalhães Estúdio, headed by the architect Maria Magalhães, imprinted new perceptions and perspectives on the new project, highlighting the existing architecture with a more integrated and broad program, allowing the family to enjoy quality leisure time.
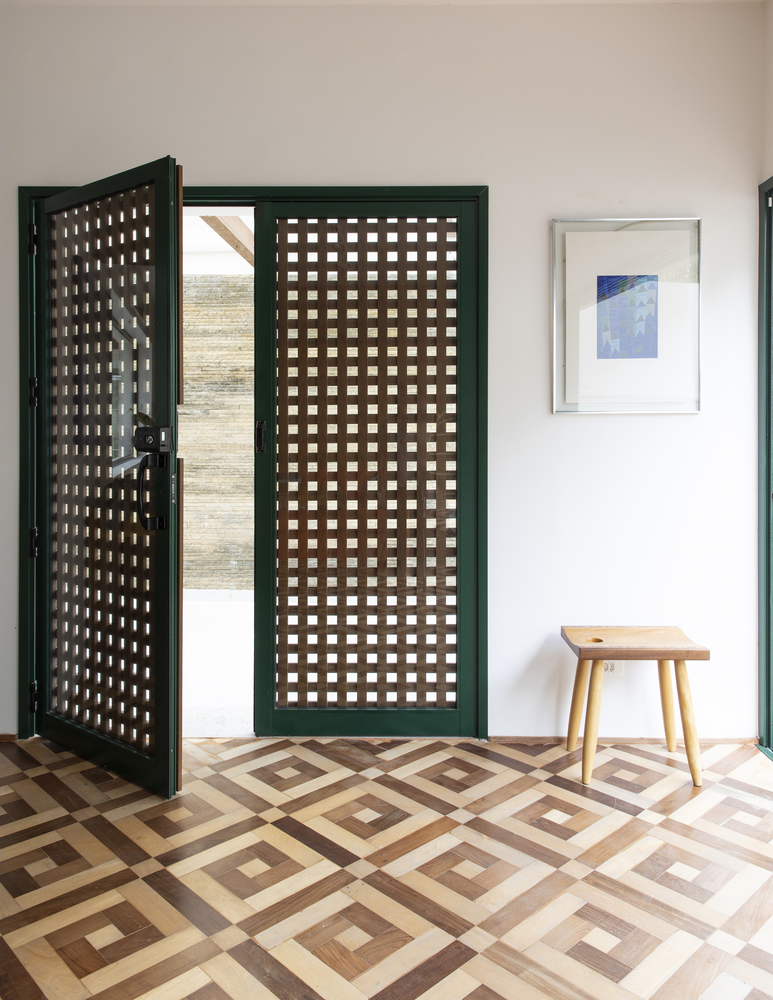
The final result is an outstanding project; an old and poorly preserved house, which was transformed into the dream house for a family with three young children. In order for that to happen, it was crucial to join the environments on the ground floor, restore the existing elements bringing its story back, restore the gardens and, the biggest challenge, adding a third floor for the kids to play.
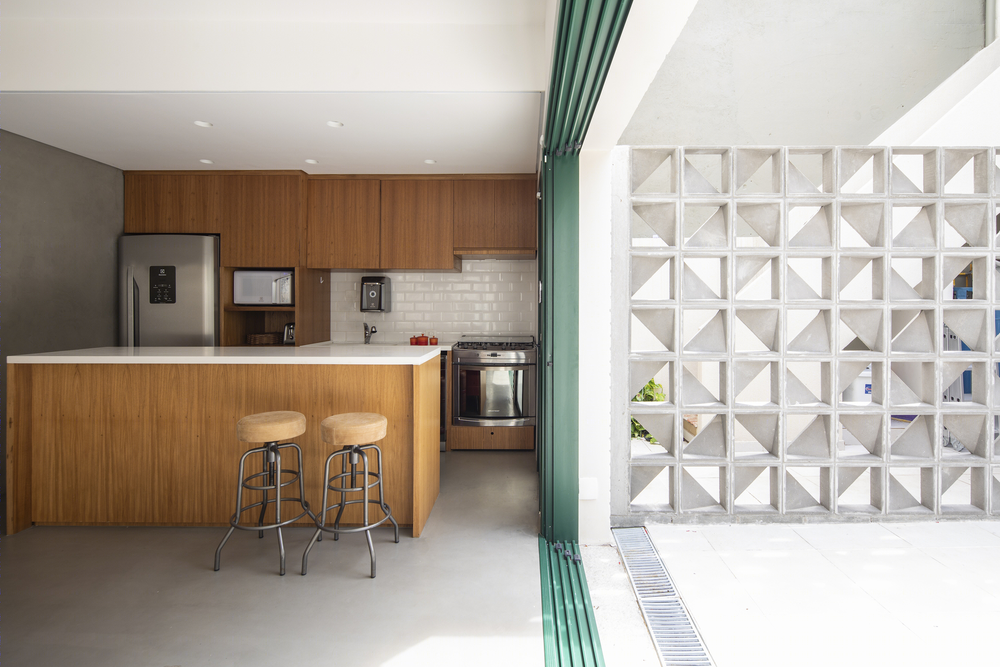
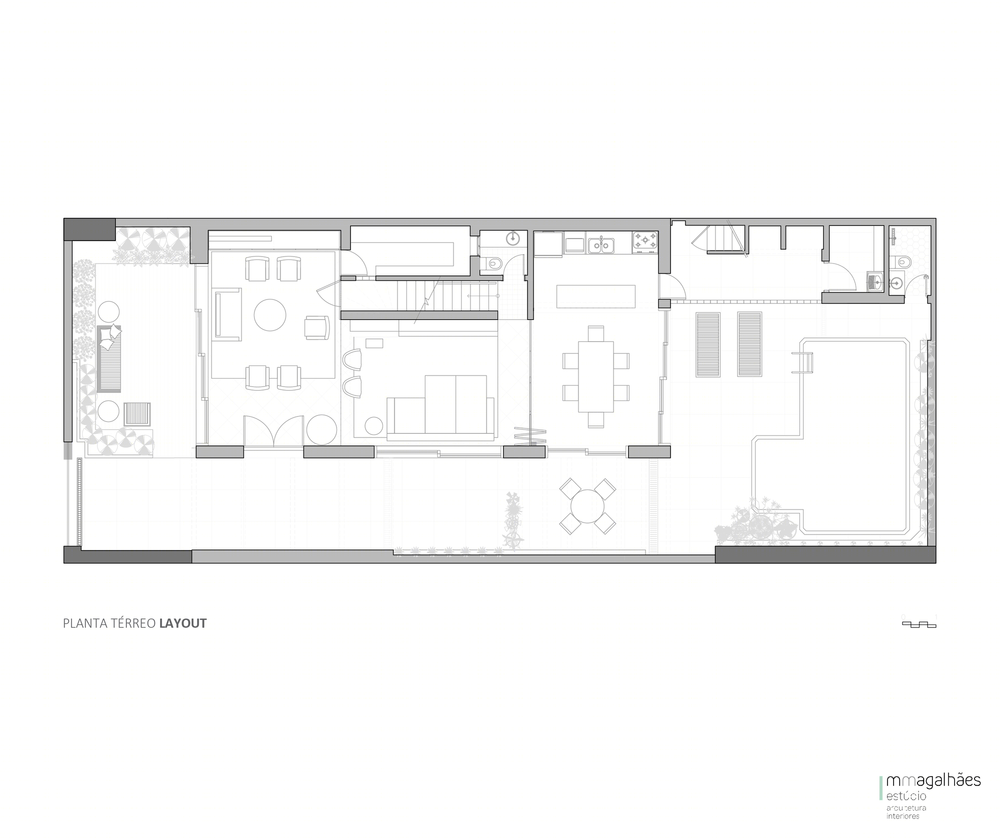
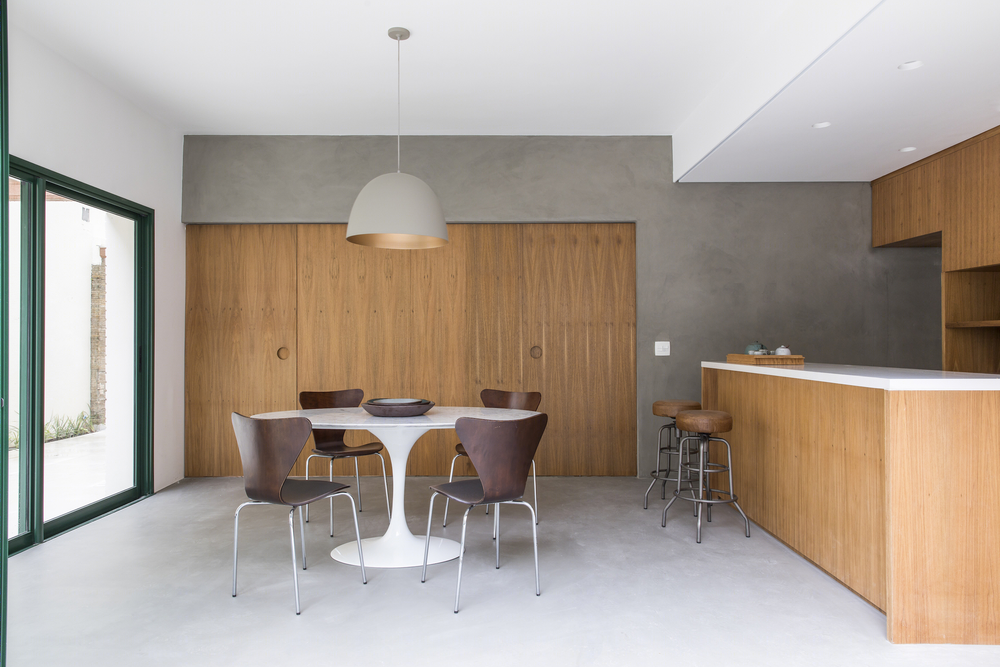
The new floor, with a coveted hall for the children, was built through a load added to the existing structure and a new roof made from reinforcements and a metallic structure.

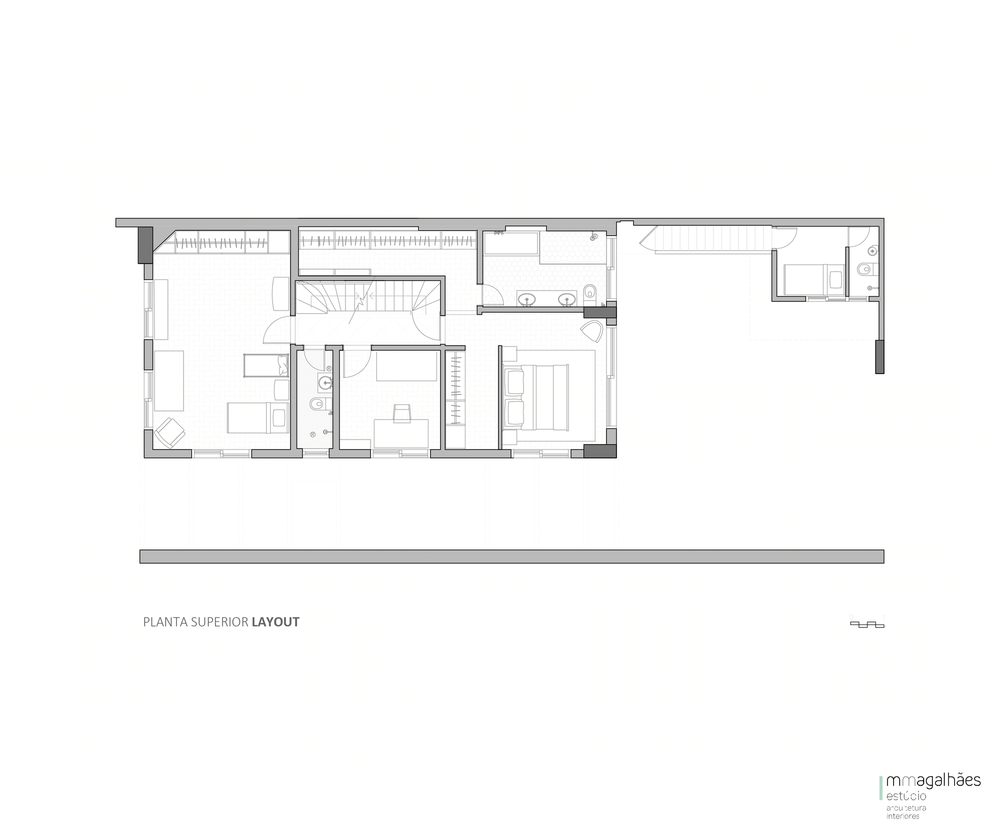
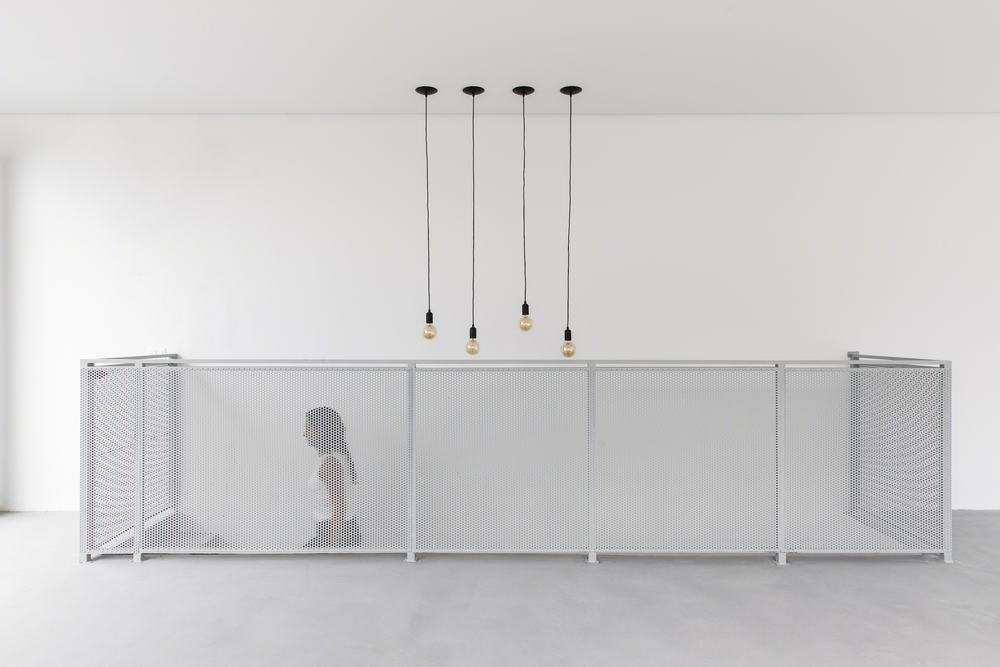
As the house owners wanted their kids to grow up close to nature, the roof gained large vases with fruit trees, and the space was designed parallel to the landscaping, bringing nature closer to the family's routine. The hall gained a wide, illuminated, ventilated area with a wonderful view to a park (a dream for those who live in São Paulo), becoming everyone's favorite place.
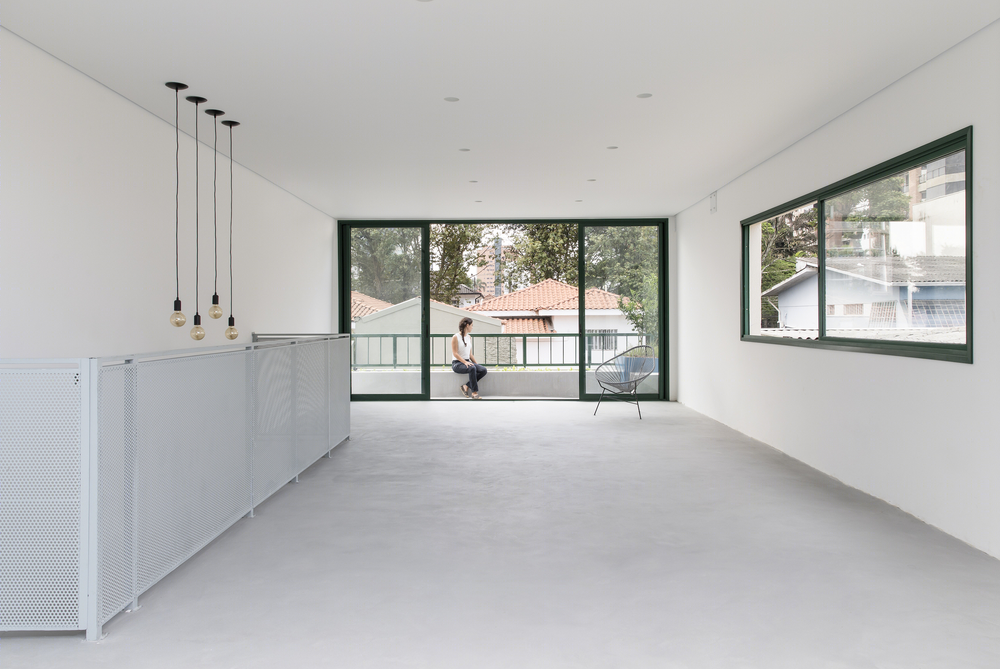
The new insights and looks are some of the most interesting parts of the house's architecture. In the living room, the wall coating was peeled off to expose the original brick wall, enhancing its history and bringing a contemporary identity to the new dwelling. A restoration work on the access stairs to the second floor was also carried out, peeling off the paint and rediscovering the house's beautiful pink granilite.
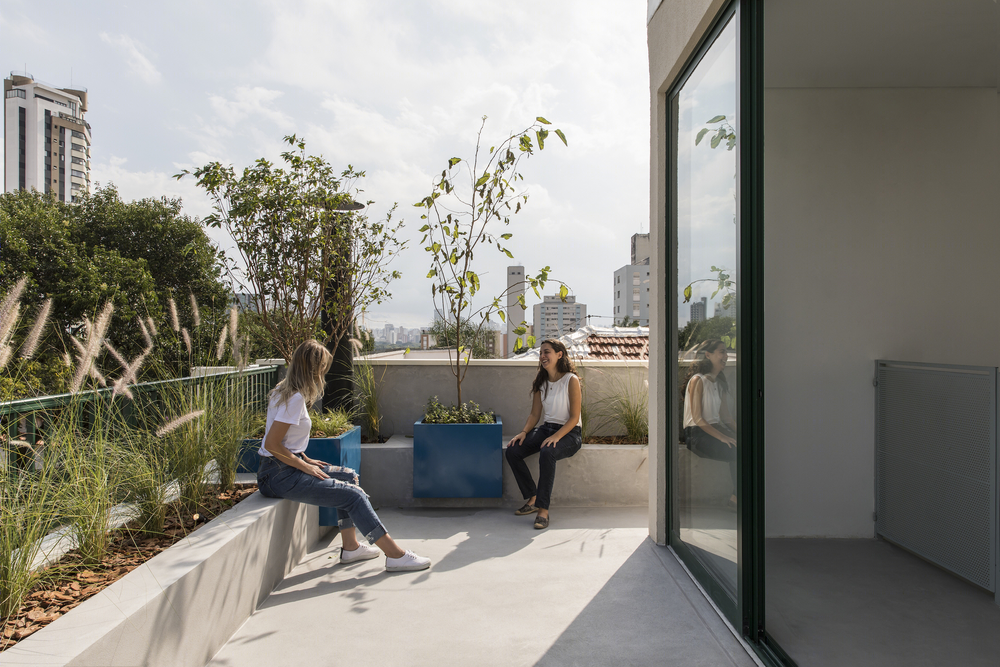
Therefore, the original materials discovered prevail, such as the brick wall in the living room or the original wooden floor. To compose with the existing ones, a cementitious painting was used in the living room, kitchen and roof.
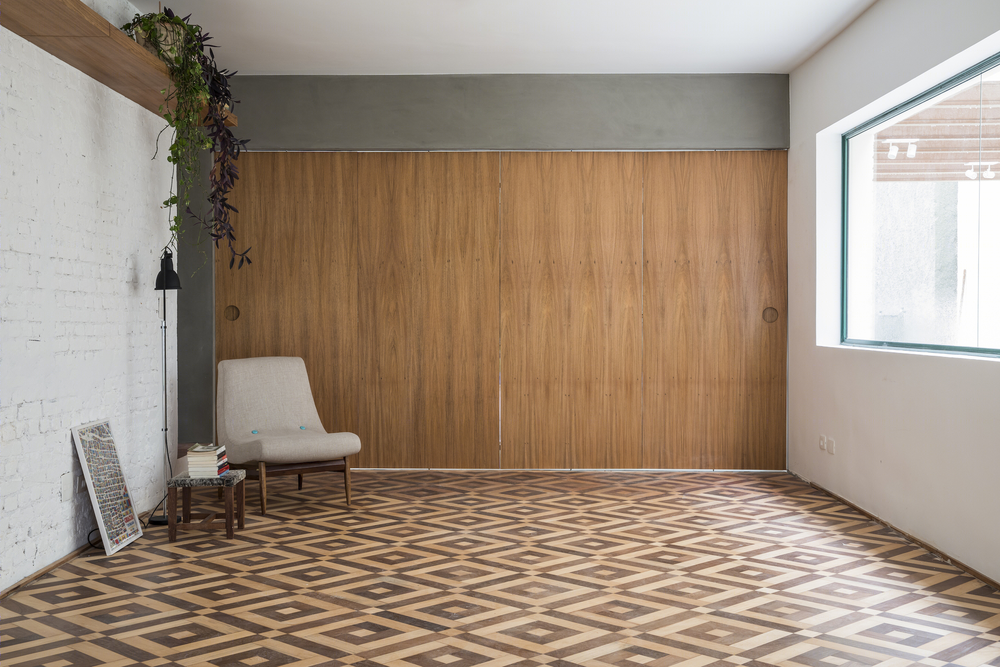
The integration of the environments on the ground floor, along with the roof, was a solution to improve the functionality of the project altogether, as well as the cross ventilation, which boosted the thermal comfort in the house.


