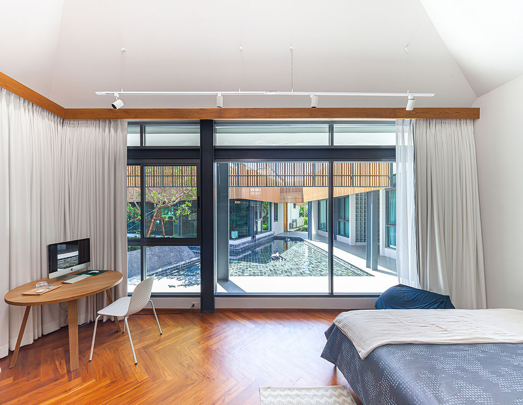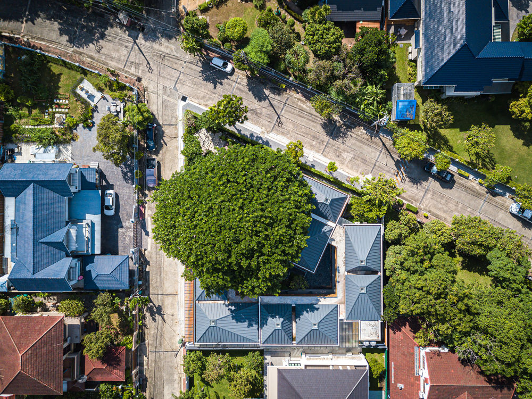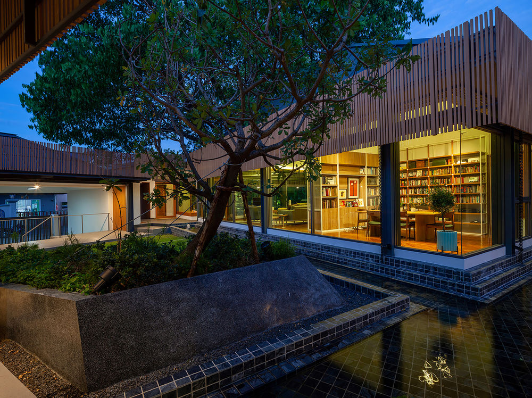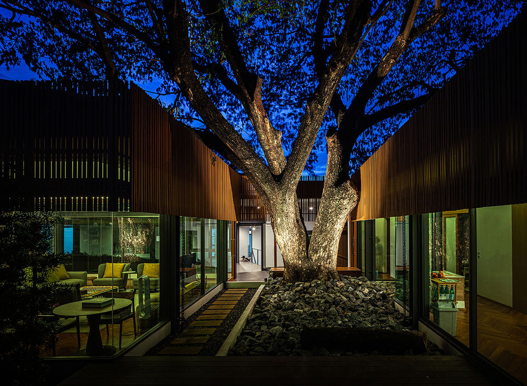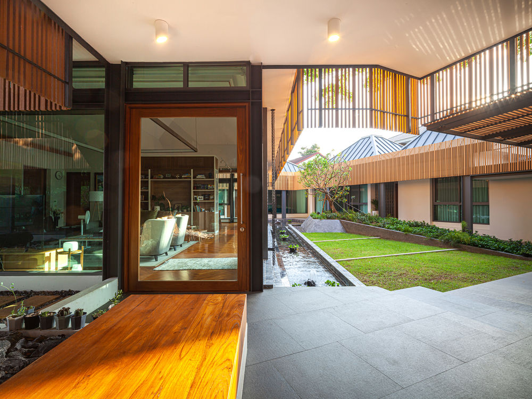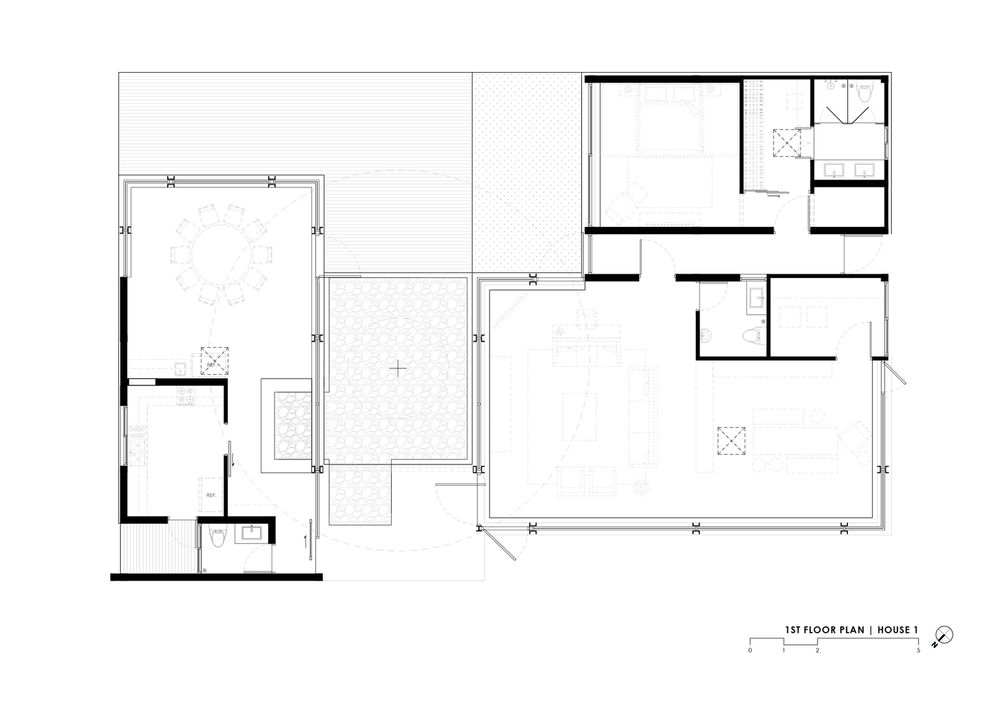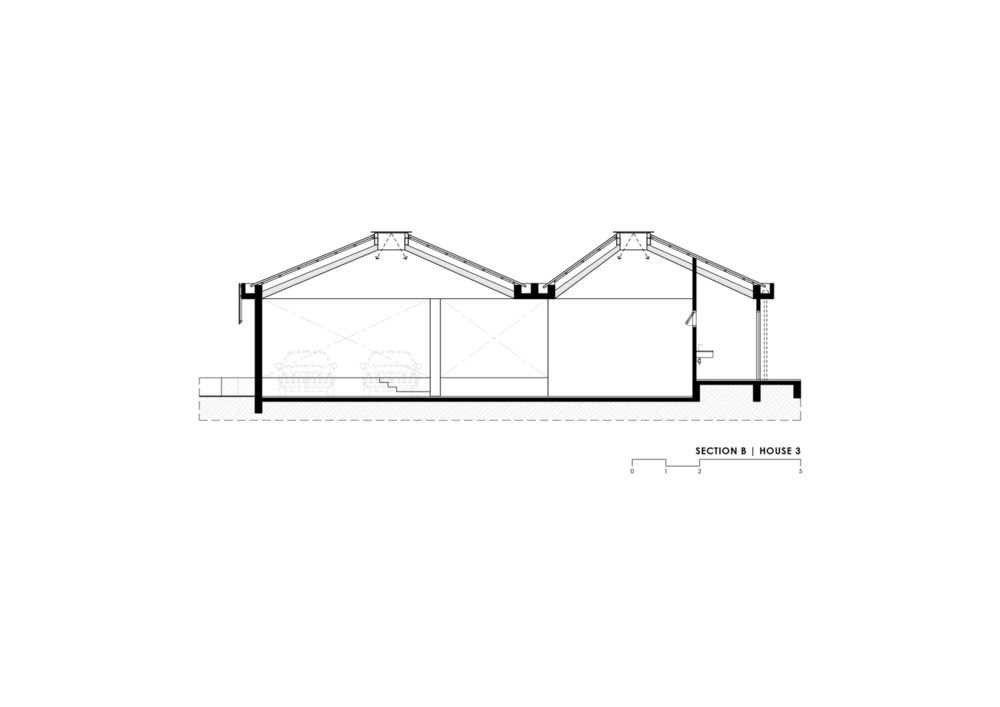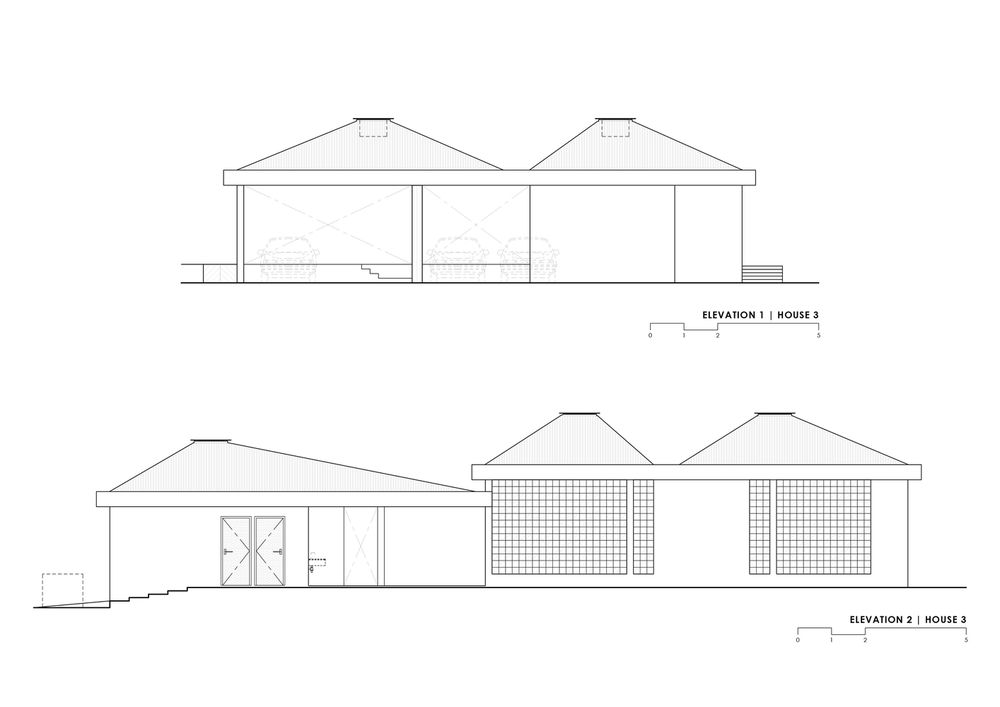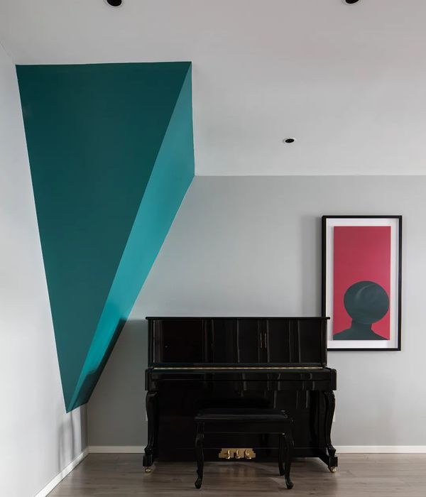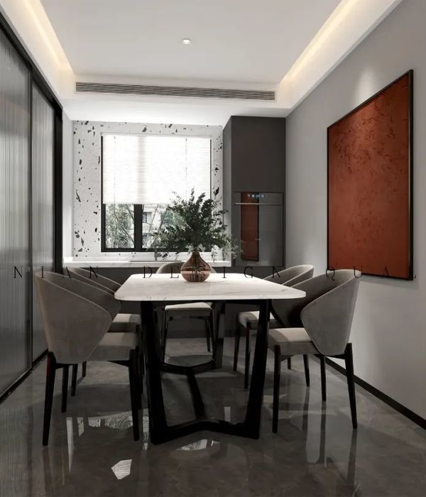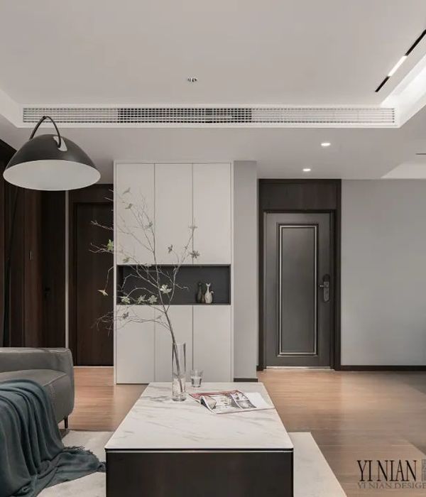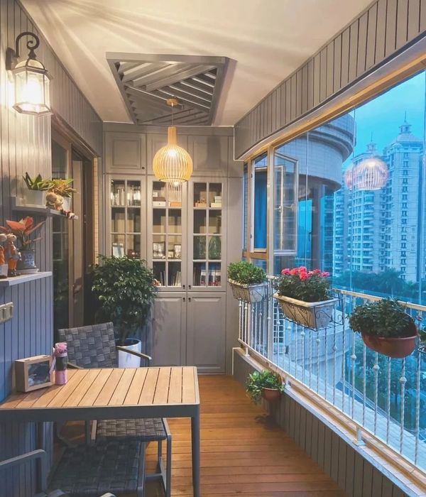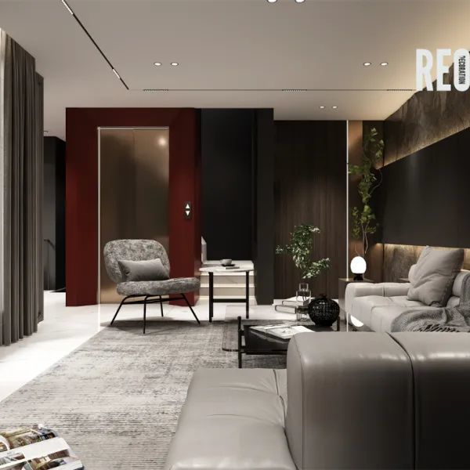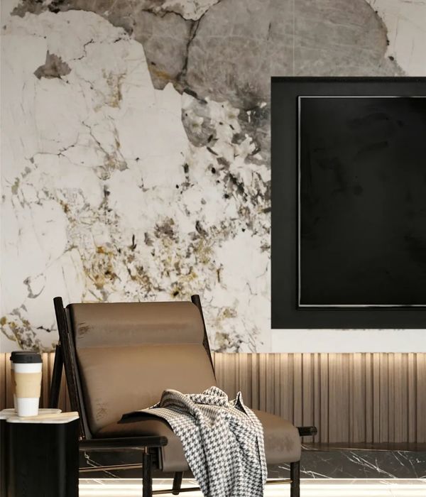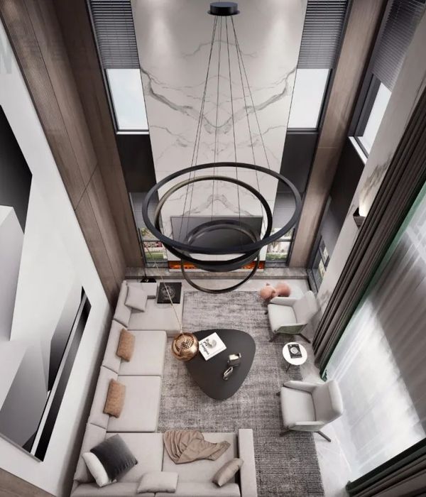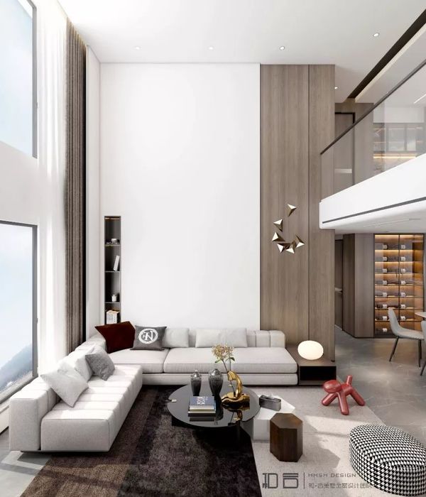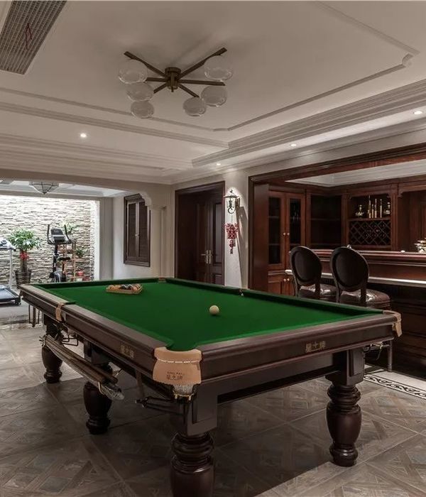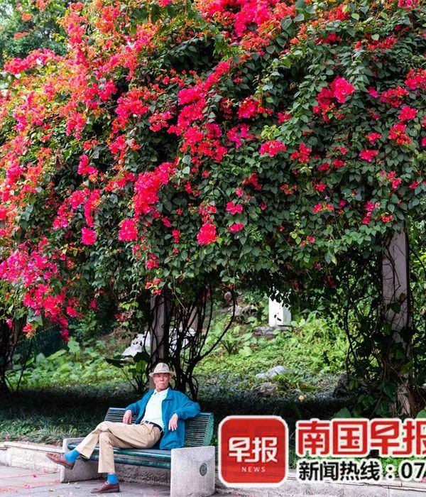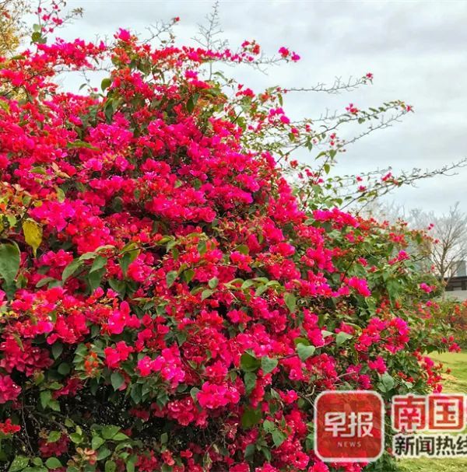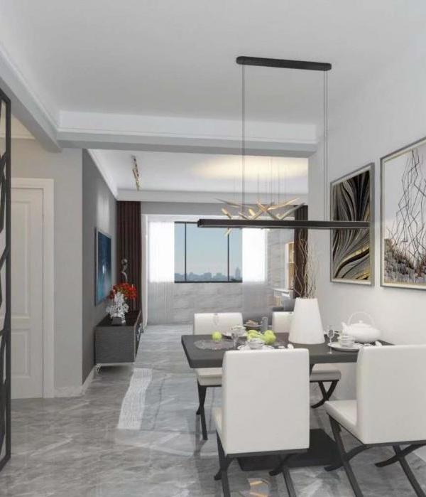绿意环绕的泰国 O-Tree House
Architects:Junsekino Architect and Design
Area :670 m²
Year :2019
Photographs :Spaceshift Studio
Manufacturers : Lamptitude, Hi-Ceramics, SK KakenLamptitude
Interior Designer :Junsekino Interior Design
Structural Engineer :NEXT Steps Design & Consultants
Landscape :Kaizentopia
Architect : Junsekino Architect and Design
Country : Thailand
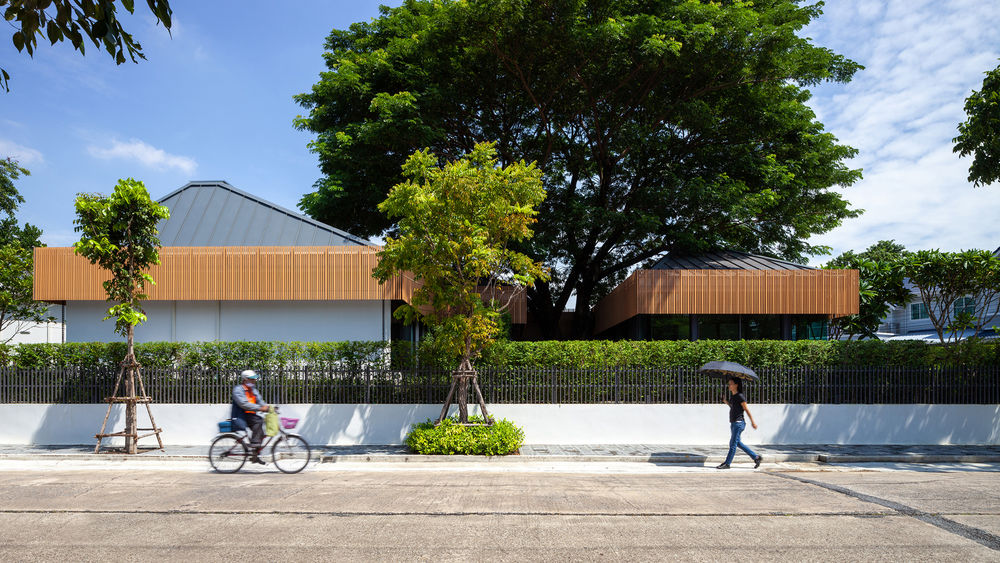

O-tree house is a 670 sq.m. 1-storey house for the extended family located in Samut Prakan, the central province near the Gulf of Thailand. This area used to be vacant with the large rain tree and surrounded by other residential buildings. To maintain the existing rain tree, the architect used ‘seats under a Rain tree’ as a design concept and designed a 1-storey building around the tree and utilize the tree shade to cool down the domestic space.



The zoning of the house is divided into multiple living units, connected by court and terrace with an individual skylight on each unit. This works as a sundial for each house which will create a variation light and shadow effect throughout day as well as illuminate the interior space. The isolation of the units provides each resident more privacy without deprive of any connectivity among the family members.
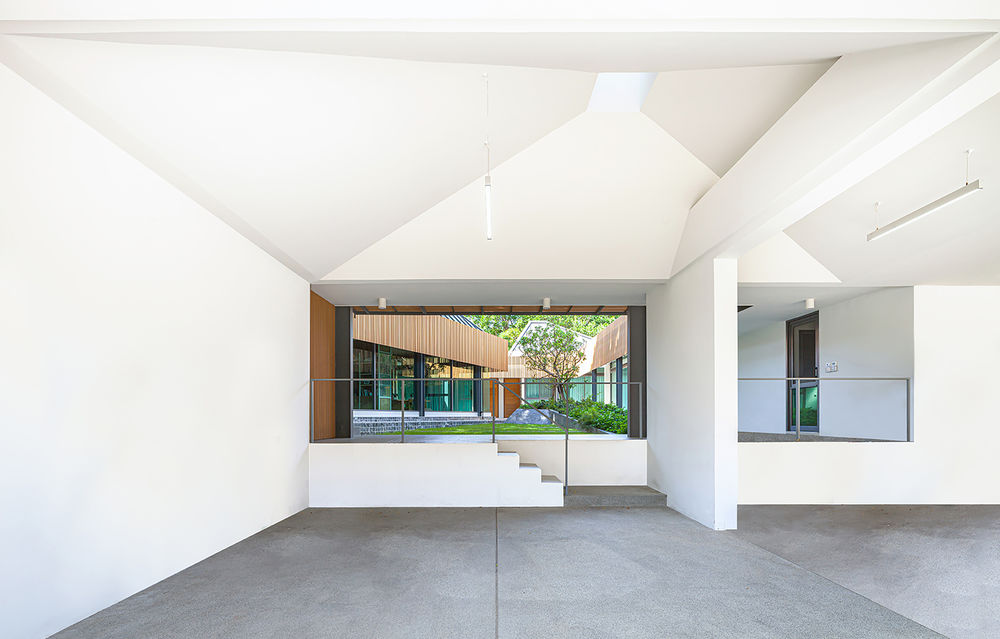

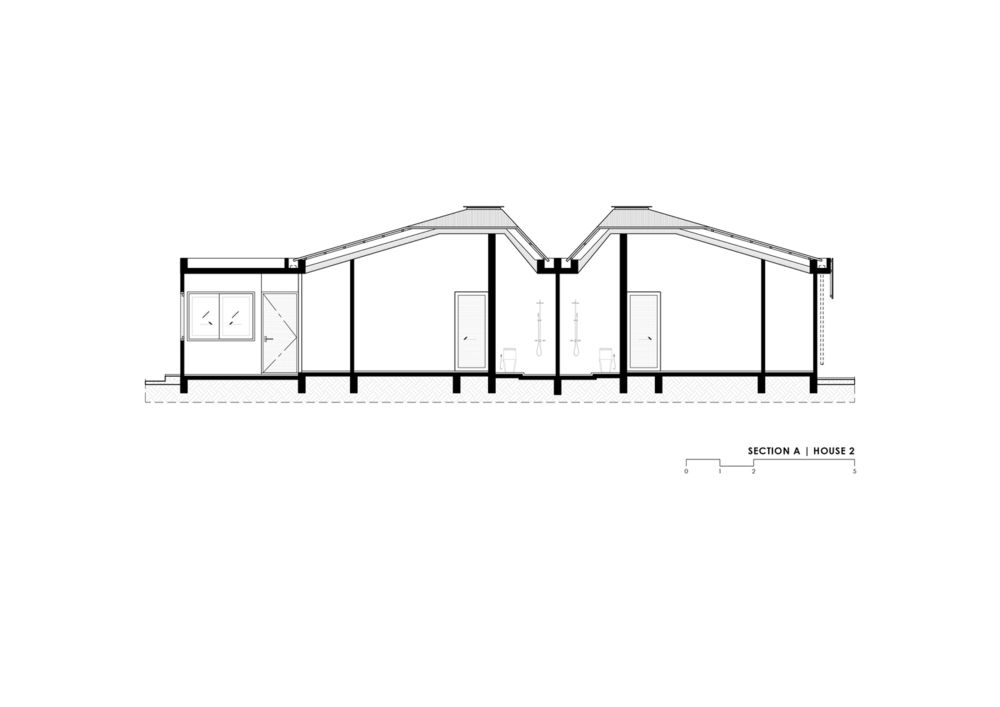
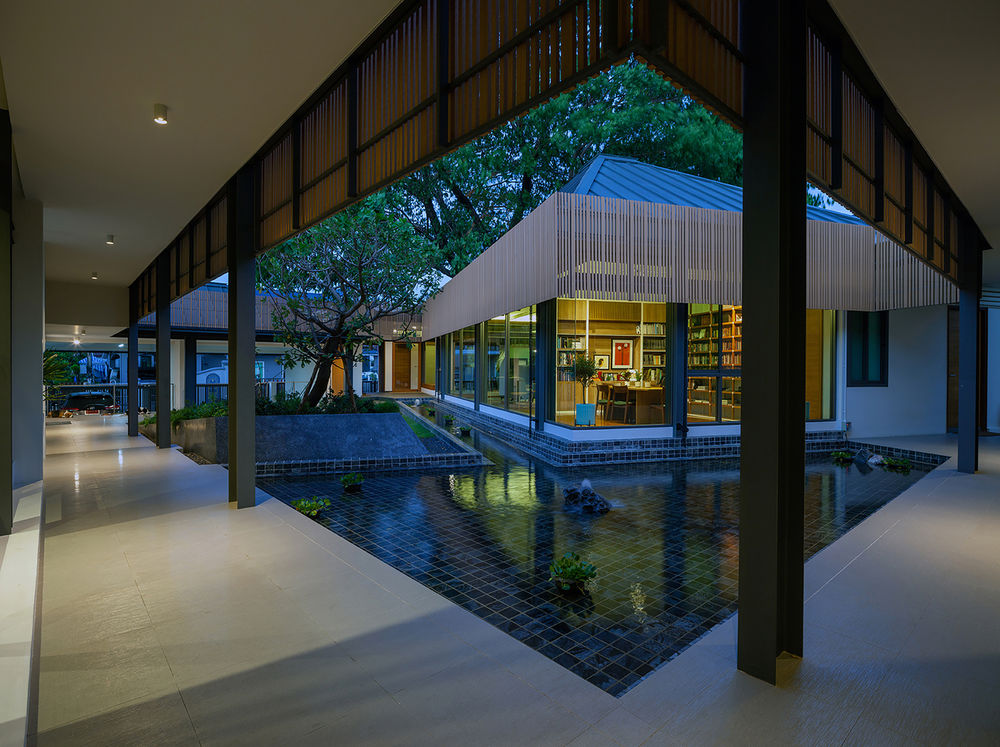
The result of dividing the architecture into parts is the fine and clear space without any column and beam obstructed the perspective through the outside. There are two main voids for each unit which are openly facing the main court and the outer layer landscape, obliging the surrounding nature to become part of the interior space.

▼项目更多图片




