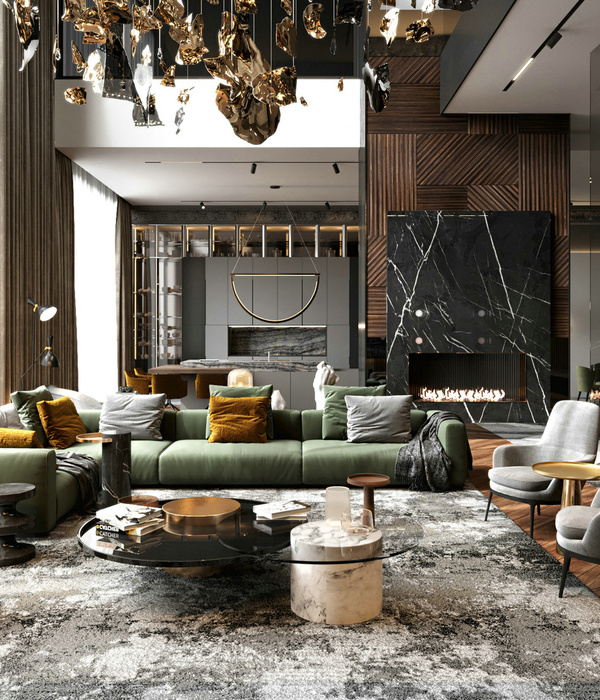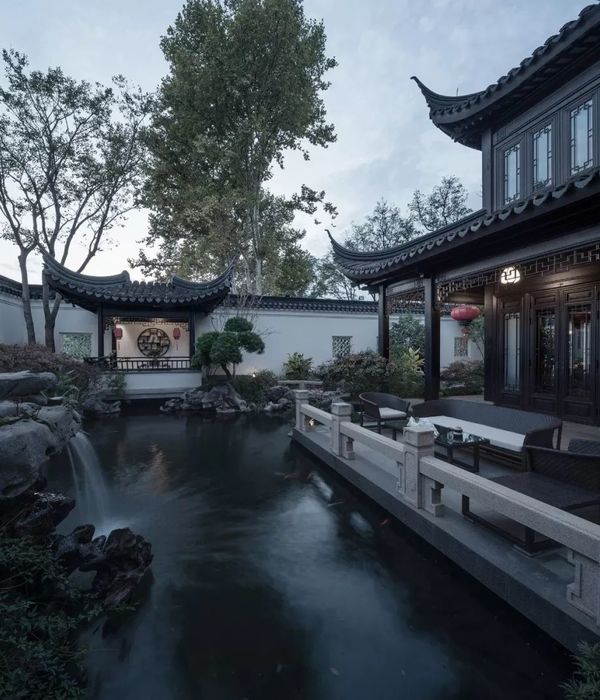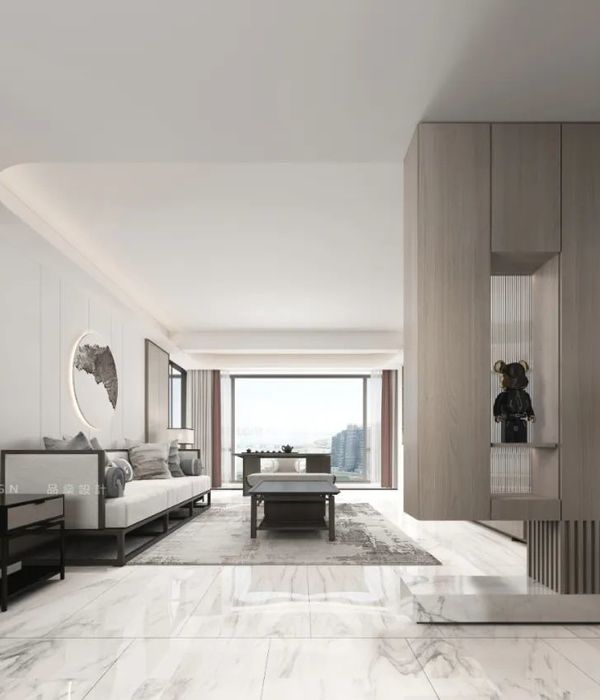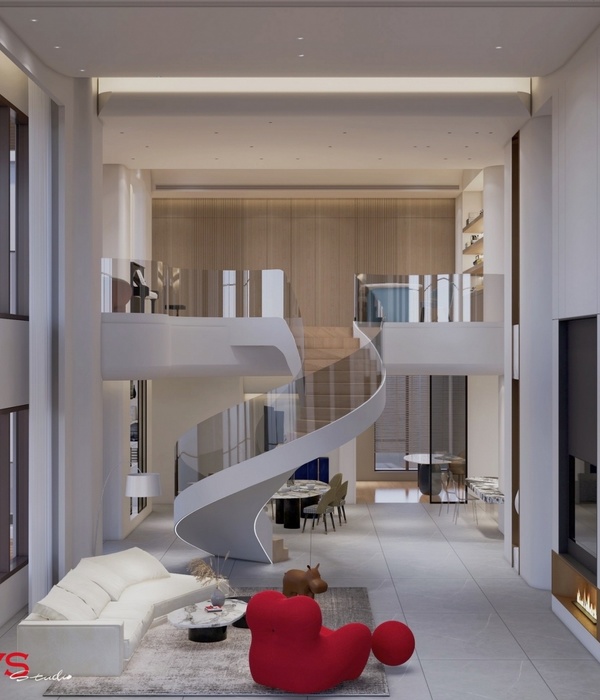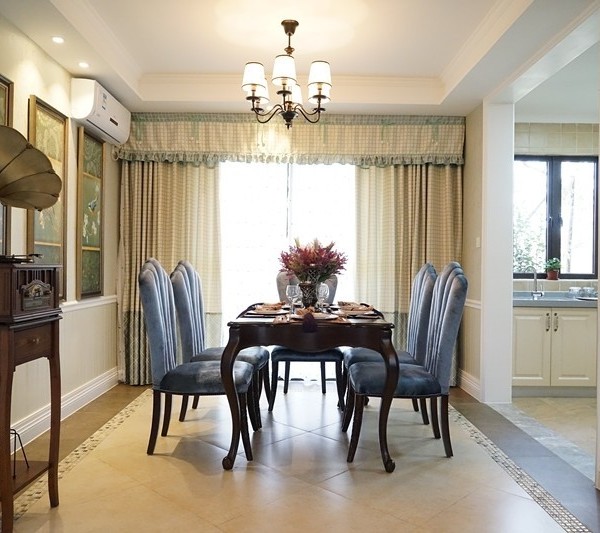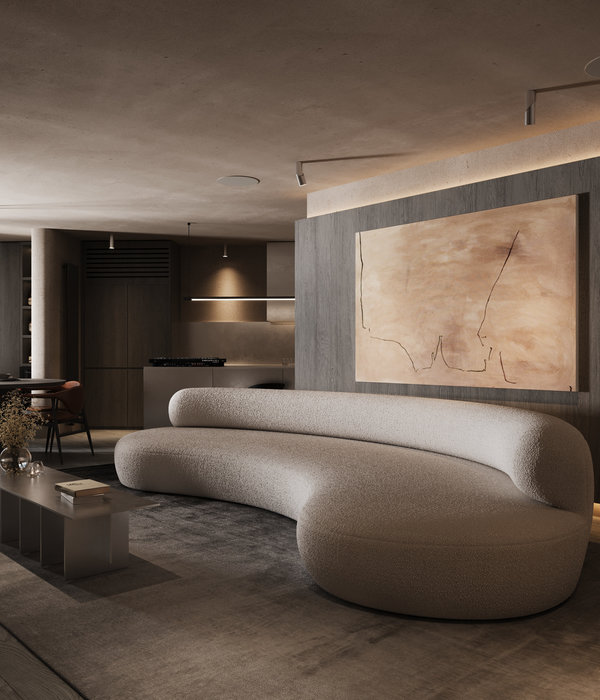态度▏专注▏品质 ▏美学▏设计
JiangSu•LianYunGang2021
项目地址:连云港·孔望尚府
Project:Lian Yun Gang
项目面积:195
Project Area:195
设计时间:2019.9月
Picture Time:2019年9月
落地时间:2020.11月
Picture Time:2020年11月
设计团队:艺廿设计工作室
DesignTeam: YI NIAN DESIGN
01
Entering the house
实 景 拍 摄
02Living Room
效果图
02Living Room
实景拍摄
在孔望尚府住宅中,我们选用了能够与空间注入新鲜生命的色彩。客厅和餐厅的墙面是灰色,电视背景墙运用了玫红色的跳色,整个空间活跃起来。
In kongwangshangfu residence, we choose the color that can inject fresh life with the space. Living Room and dining room metope is gray, TV background wall used the jumping color of Rosette, whole space is active.
03MasterBedroom
效果图
03MasterBedroom
实景拍摄
主卧的设计中,摒弃了多余的装饰,以实用和舒适为主,床头背景运用了PU线条和紫粉色漆的大胆拼色运用,给主人营造出舒心宁静的居住环境。
Master bedroom design, abandon more than the decoration, to practical and comfortable primarily, the use of the bedside background PU lines and purple-pink paint bold matching color application, to the owner to create a comfortable and peaceful living environment.
04
Old Person Room
效果图
04OldPersonRoom
实景拍摄
老人房的卧室整体色彩很明确的蓝色,十分清爽。温暖的胡桃木色木床中和了空间的温度。墙面为蓝色,顶面为白色。软装用色与硬装用色保持一致。
The bedroom of old people room whole color is very clear green, very relaxed. The warm walnut colored wood bed neutralizes the temperature of the space. The walls are green and the top is white. Soft color and hard color to keep the same.
05The Stairs
效果图
05The Stairs
实景拍摄
楼梯整个空间以优雅宁静的灰色、纯净的白色为主调,使整个空间简洁而纯净。墙面灰色给空间以温馨舒适感。地面灰色的瓷砖,使空间沉稳大气。楼梯下储物柜在家庭杂物的收纳上发挥了极大的作用。
The stair whole space with gray, white give priority to tone, make whole space concise and pure. The Wall surface gray gives the space with the warm comfortable feeling. The ground gray ceramic tile causes the space to stabilize the atmosphere. The storage cabinet under the stairs plays an important role in the storage of household sundries.
06 Kitchen
实 景 拍 摄
厨房空间以黑白灰为主色调,没有多余的色彩。整个空间整洁、干净、明了。给烹饪者提供舒适的烹饪环境。
Kitchen space to black and white gray-based tone, there is no excess color. The whole space is neat, clean and clear. Provide a comfortable cooking environment for the cook.
07 Bathroom
实景拍摄
卫生间色彩以白色和灰色为主,白色的乳胶漆,白色的浴室柜门与白色的实木门,配合着灰色的墙地砖,给人带来清爽的感受。
Bathroom color to white and gray-based, white latex paint, white bathroom cabinet door and white solid wood doors, with gray wall tiles, bring a fresh feeling.
08
Second Floor Piano Area
实景拍摄
步入二楼,进入眼帘是黑色的钢琴,墙面利用原建筑独有的建筑特色,做了一个鱼尾浅灰和苔蓝的撞色,红色人头画像、黑色的钢琴、鱼尾灰与苔蓝撞色的墙面产生了恰到好处的舒适度。散发着优雅、酷感十足的空间气质。
Step into the second floor, into the eye is the black piano, the wall using the original building unique architectural features, made a fish tail light gray and moss green color, the red head portrait, the black piano, the fishtail ash and moss-green walls create just the right amount of comfort. Exudes elegant, cool full space temperament.
09 Second floor activity
效果图
09
Second floor activity
area
实景拍摄
二楼客厅做成了公共学习亲子阅读区域,整墙书柜,开放格与封闭柜的设计相结合,不对称的美富有变化,兼具美观和实用性。
The living room on the second floor has been made into a public reading area for parents and children. The whole wall bookcase, combined with the design of the open lattice and the closed cabinet, has a variety of asymmetrical beauty, both aesthetic and practical.
公共学习亲子阅读区成为一家人交流的场地,陪着孩子阅读、弹钢琴、做手工...... 给生活带来了无限互动和趣味性。
Public Learning parent-child reading area to become a family exchange venue, accompany the children to read, play the piano, do handicrafts... ... Bringing Infinite Interactivity and fun to life.
10Big DaughterRoom
效果图
10BigDaughterRoom
实景拍摄
大女儿房在色彩上采用了艺术漆白屈菜绿、鱼尾紫灰色搭配白色,色彩之间相互融合。加上自然光的引入整个空间带来无限的柔软与舒适。在柔软、舒适中营造安静、惬意的睡眠环境。
The eldest daughter room in the color used in the art paint Chelidonium Majus Green, purple-gray fish tail with white, color integration between each other. With the introduction of natural light, the space is infinitely soft and comfortable. Create a quiet and comfortable sleeping environment in a soft and comfortable environment.
11EntryCabinet
效果图
11MasterBedroom
实景拍摄
每个女孩都有一个公主梦,城堡、公主床、公主裙......整个房间充满了童真童趣的私有乐园。
Every girl has a princess dream, castle, princess bed, princess dress... . ... A room full of privateplaygrounds.
12EntryCabinet
效果图
12MasterBedroom
实景拍摄
卫生间的装修决定了主人的生活品味,墙面和浴室柜门板延续了本案的撞色。而白色格子小瓷砖和白色台面的使用,能够自然营造出空间感和舒适感,提亮整体空间色调。
The decoration of toilet decided the life taste of host, metope and door of bathroom cabinet continued the clashing color of this case. And the use of white lattice small ceramic tile and White Mesa, can build space sense and comfortable feeling naturally, heighten integral space tonal.
设计师简介
DESIGNER PROFIL
庞苏波主案设计师艺廿空间设计创始人设计理念:每个家都有独属于自己的情感,设计不只是一味的创造和装饰更应该是用心的发现和感悟,用心还原事物本身的状态。荣获奖项:2013年红星美凯龙室内设计大奖赛优秀奖2015年中国室内设计师明星大奖赛住宅公寓类铜奖2016年"M+"中国高端室内设计创意大赛最佳空间利用奖2018年第五届“未来之星”青年设计师创意大赛最佳居住空间奖2019年2019年度住宅空间设计优秀住宅设计师2020年“创意双城·2020年创意生活设计(蝴蝶奖)奖”平层/公寓类作品金蝴蝶奖地址:连云港海州区德惠大厦商务办公楼 B916线上咨询/客服推荐阅读点击图片查看案例详情
艺廿设计
YI NIAN DESIGN
▏简JANE
艺廿设计YI NIAN DESIGN▏你想要简单的家
艺廿设计YI NIAN DESIGN ▏木石重奏 极致格调
艺廿设计YI NIAN DESIGN ▏自在之境
艺廿设计YI NIAN DESIGN▏
红与黑的质感之旅
{{item.text_origin}}

