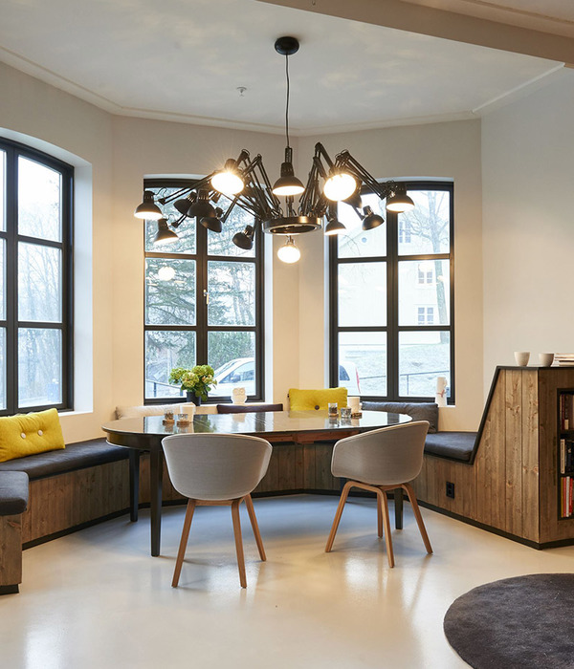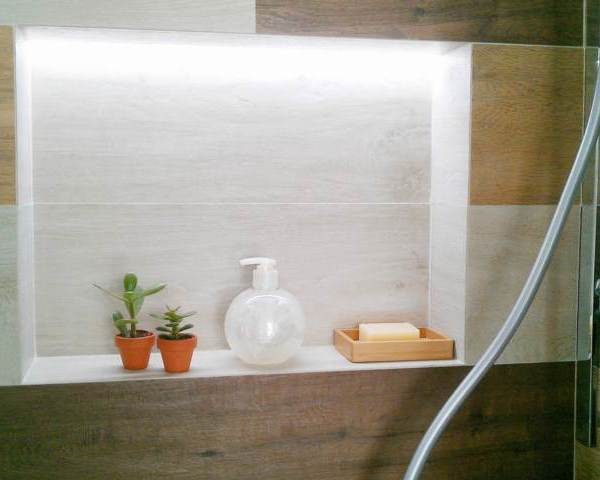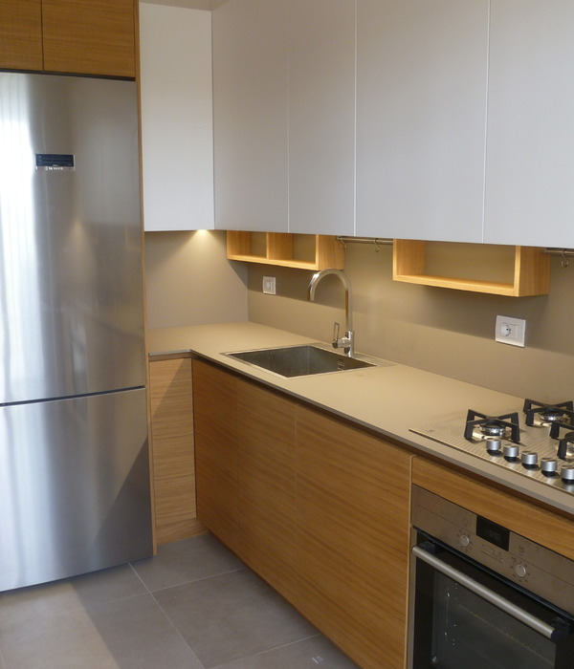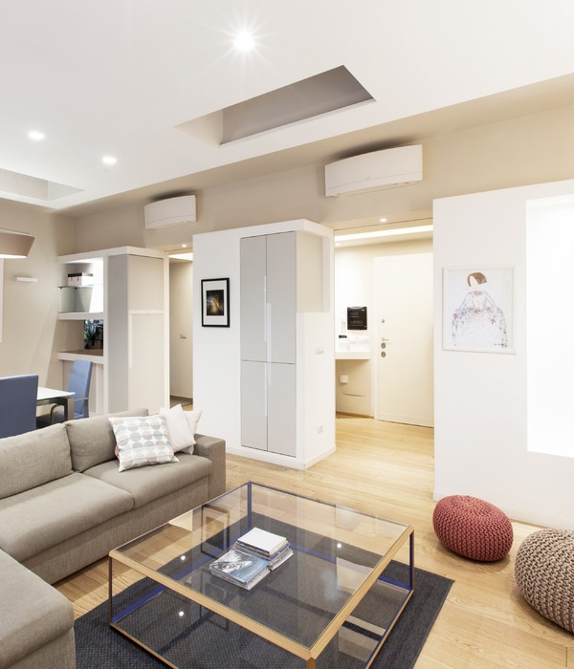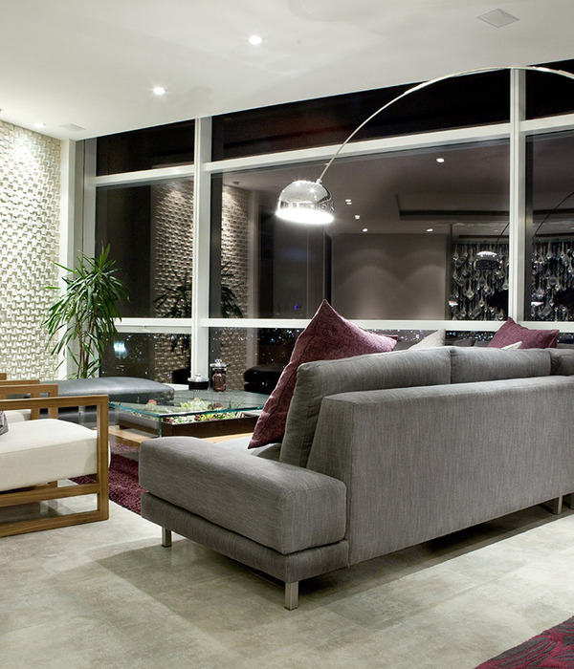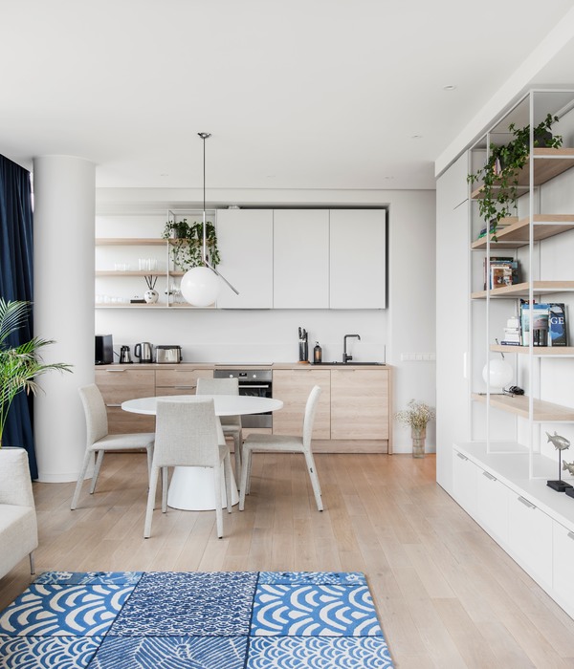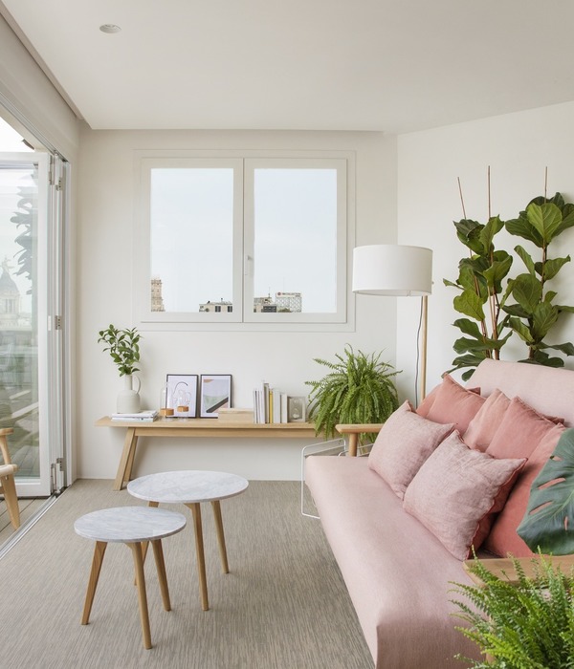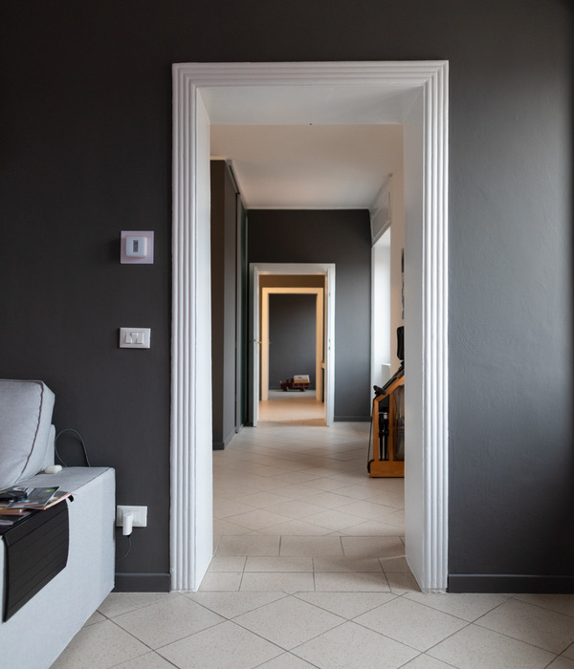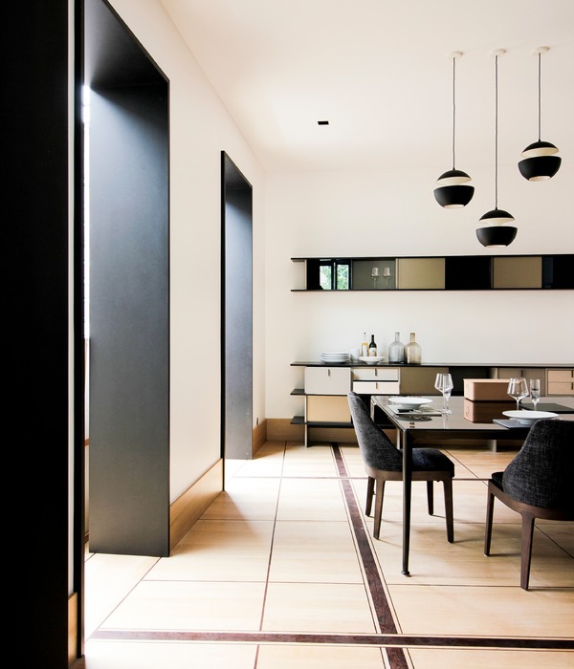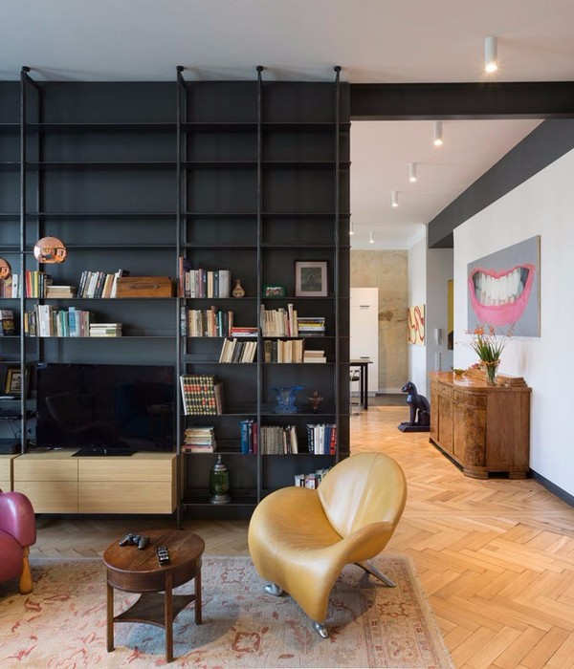态度▏专注▏品质 ▏美学▏设计
JiangSu•LianYunGang2021
项目地址:连云港·锦绣江南
Project:Lian Yun Gang
项目面积:140
Project Area:300
设计时间:2021.12月
Picture Time:2018年12月
设计团队:艺廿设计工作室
DesignTeam: YI NIAN DESIGN
01客厅Living Room
效果图
在整体布局上,客餐厅显得通透,吊顶不设主灯,采用一排可移动的黑色轨道磁吸灯,结合嵌入式射灯进行照明。客厅背景墙主要采用水磨石岩板,将电视嵌入其中,并保持表面的平整性。
In the overall layout, the dining room appears transparent, ceiling without the main lights, using a row of removable Black Track Magnetic Absorption Lights, combined with embedded spotlights for lighting. The sitting room background wall basically uses terrazzo slate, TV is embedded among them, and keep the flatness of surface.
02餐厅Restaurant
效 果 图
整个餐厅的空间延续客厅的主色调,形成了空间的流畅、连续的过渡。水磨石岩板的餐厅背景与电视墙背景相呼应。酒柜也采用嵌入墙体的设计,与天花吊顶齐平。深色的柜体与茶色玻璃的结合,使整个空间更加简练而有节奏感。
The space of the whole dining room continues the main tone of the sitting room, the dining room background of terrazzo board and TV wall background correspond. The cabinet is also built into the wall and is flush with the ceiling ceiling. The combination of the dark cabinet body and the tea-colored glass makes the whole space more concise and rhythmic.
03过道Risle
效果图
过道延续了装饰柜嵌入墙体的设计,红色开放格与深灰色封闭柜门相结合,虚实相间。规整的空间在色彩的冲击下更有韵律感与神秘感。
The aisle continues the design that adornment ARK INSERTS A wall body, red open case and dark gray close ark door are combined, virtual and real alternate. Regular space is more rhythmic and mysterious under the impact of color.
04主卧Master Bedroom
效果图
主卧室的设计以舒适大气的基调呈现,深棕色的墙板搭配优雅宁静的灰色硬包。整个空间显得清澈、明净、内敛中透出优雅的气质。
The master bedroom is designed to be comfortable and atmospheric in tone, with dark brown wallboard and elegant quiet gray hard bag. The whole space appears to be clear, bright, restrained in the elegant temperament.
05次卧second Decubitus
效果图
次卧室延续灰棕色色调,在简洁、舒适中营造安静、惬意的睡眠环境。
The second bedroom continues the gray-brown tone, in simple, comfortable to create a quiet, comfortable sleep environment.
06北卧North Bedroom
效果图
榻榻米结合书桌书柜,开放柜与封闭柜相结合,不对称的美富有变化感,兼具美观与实用性。
Tatami combined with desk bookcase, open cabinet and closed cabinet, asymmetric beauty with a sense of change, both beautiful and practical.
07干区Dry Area
效果图
悬空式设计,深红与深灰的撞色,在灯光的烘托下空间活跃起来。
Suspended design, Deep Red and dark gray collision color, in the light under the foil space active
08
原始结构图
Original structure
09
平面布置
Plane Arrangement
设计师简介
DESIGNER PROFIL
庞苏波主案设计师艺廿空间设计创始人设计理念:每个家都有独属于自己的情感,设计不只是一味的创造和装饰更应该是用心的发现和感悟,用心还原事物本身的状态。荣获奖项:2013年红星美凯龙室内设计大奖赛优秀奖2015年中国室内设计师明星大奖赛住宅公寓类铜奖2016年"M+"中国高端室内设计创意大赛最佳空间利用奖2018年第五届“未来之星”青年设计师创意大赛最佳居住空间奖2019年2019年度住宅空间设计优秀住宅设计师2020年“创意双城·2020年创意生活设计(蝴蝶奖)奖”平层/公寓类作品金蝴蝶奖地址:连云港海州区德惠大厦商务办公楼 B916线上咨询/客服推荐阅读点击图片查看案例详情
艺廿设计
YI NIAN DESIGN
▏简JANE
艺廿设计YI NIAN DESIGN▏你想要简单的家
艺廿设计YI NIAN DESIGN▏木石重奏 极致格调
艺廿设计YI NIAN DESIGN▏自在之境
{{item.text_origin}}

