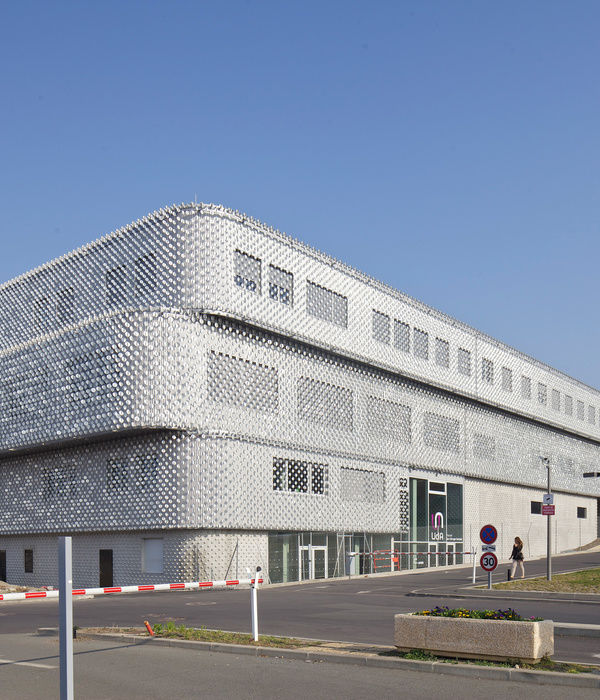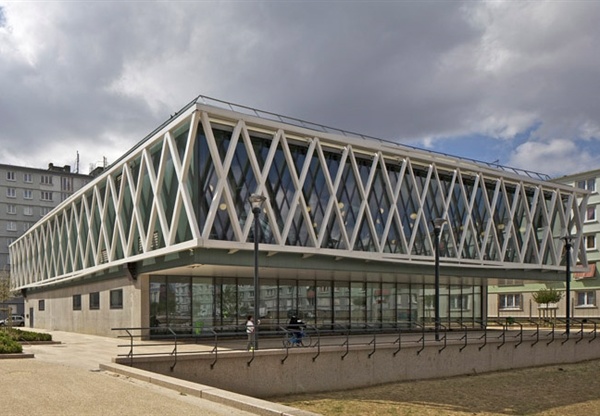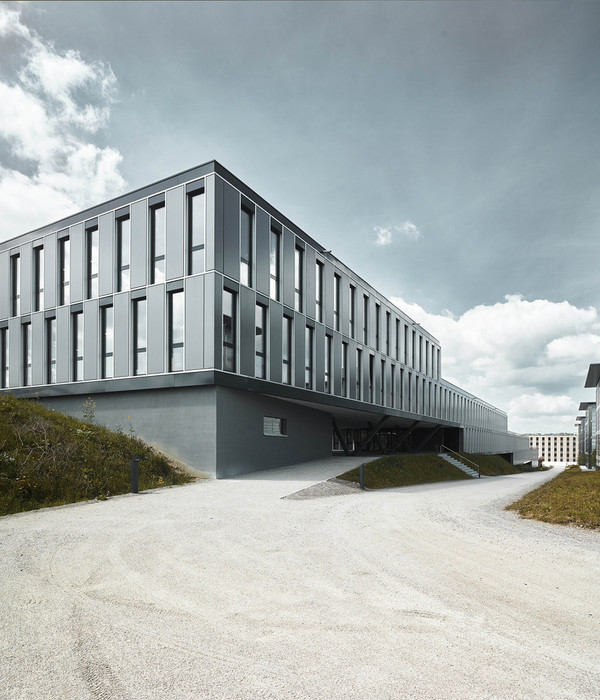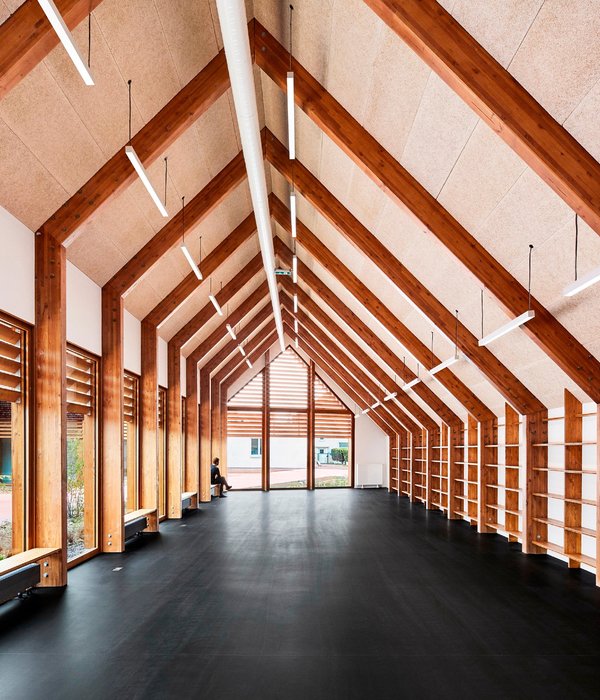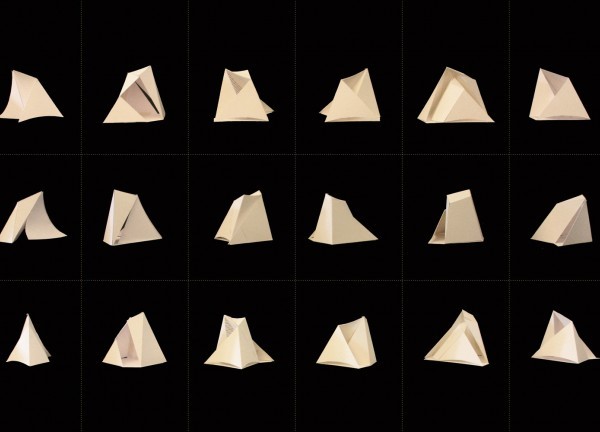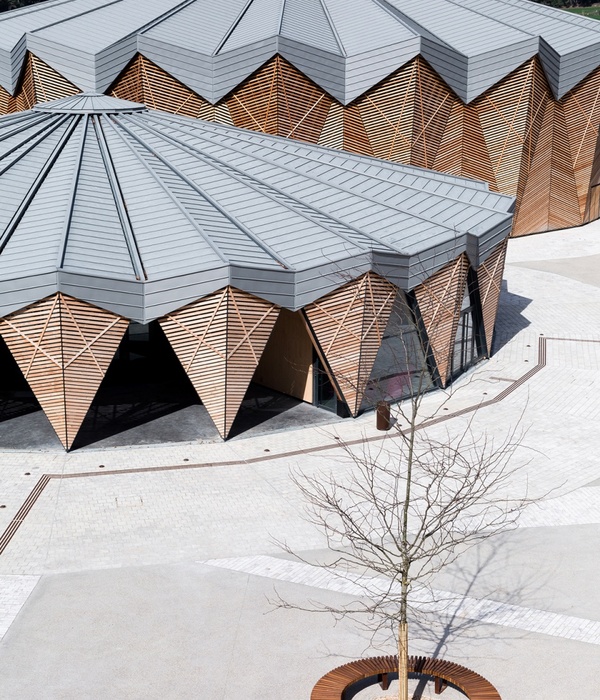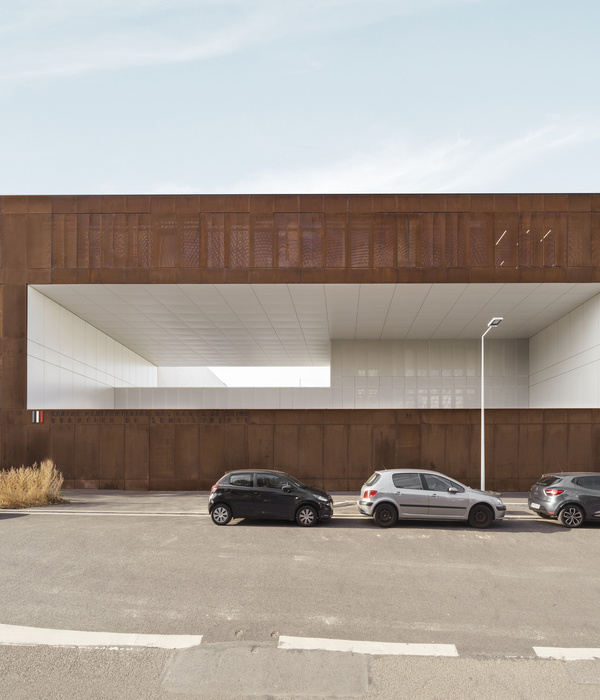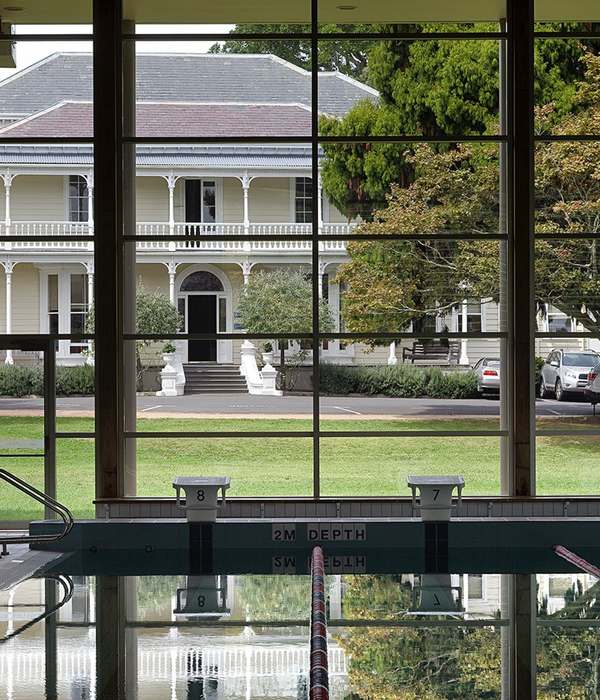In 1998 the Prada Group purchased a plot of about 30,000 sq. m. along the A1 Milan- Rome motorway in the province of Arezzo, specifically in the municipality of Terranuova Bracciolini. The area was initially the site of an old factory that made concrete roof tiles, Cementegola, abandoned for years. The zoning plan called for its redevelopment. The Prada Group commissioned architect Guido Canali of Parma to build a plant with warehouses on the ground floor and production labs upstairs, with a separate building for offices and a canteen. Over time, with the patience and determination of an artisan, Prada acquired bordering properties to give the building space to breathe, and the project proceeded. The building is designed to exist in relation to the needs of those who work there, to the eyes of the motorists who drive past it, to the surrounding preexisting landscape that will remain as such once construction has concluded. In continuity with the previous projects in Montevarchi and Montegranaro, before designing the building itself, the architect planned its insertion into the landscape. The greatest concern was height, determined as 11 metres in all. The question: how to create harmony? Lowering. Based on the example of Montevarchi, where the road level is aligned with the top of the building through a series of descending green ‘stairs’. Screening off. Based on the example of Montegranaro, where walls and wings create scenic views. In front of the factory is a wide strip (40 metres) of parking and roads for public use. The plan thus displaces the building further back and adds an intermediary curtain composed of three earthen steps covered by large planters that host rows of vines. The ground floor disappears from view and the factory seems to rest upon this new floor, 8 metres above the level of the plaza. Terracing. The horizontality of the steps defines the entire length of the lot, becoming visible where the heavy volume of the building disappears. The upper floor seems to be made of air and light: large sheds, 36 metres long, frame the sky from the interior while projecting surfaces provide privileged viewpoints to admire the hills and the Arno River. These same views are offered by the hanging gardens, which complete the illusion of being at ground level, above a natural terrace. The design of the rear façade was more difficult because the space is limited, the hill is in disarray and unsightly preexisting buildings loom over the area from just a few metres away. For this reason, the office and canteen buildings are closed to the outside by high walls, with courtyards and patios on the inside. In the end, the original gentleness of the hills is reconstructed, smoothing out the slopes to reduce the risk of landslides and to preserve the integrity of the terrain’s water and geology. A system of ultra-lightweight trellises covered in grape vines and punctuated by mulberries, pomegranates and jujubes and alternating with ample beds of lavender is the context in which the reinforced grass parking lot, which filters all water run-off, is set. While the factory was being built, the hill was recomposed in a dialogue with the rediscovered landscape.
{{item.text_origin}}



