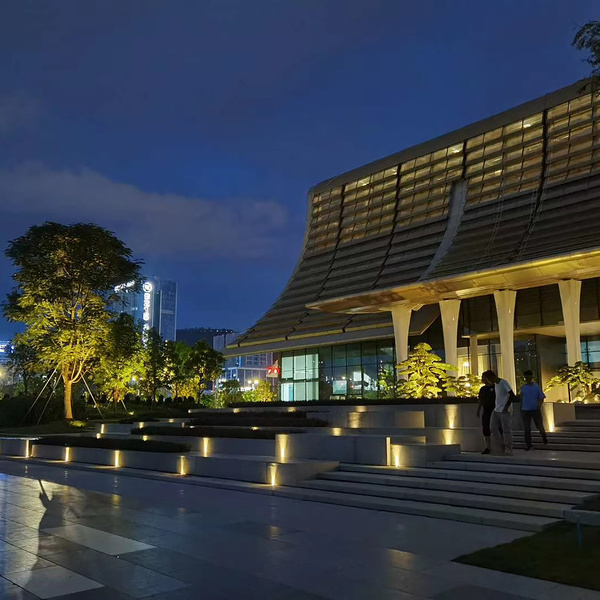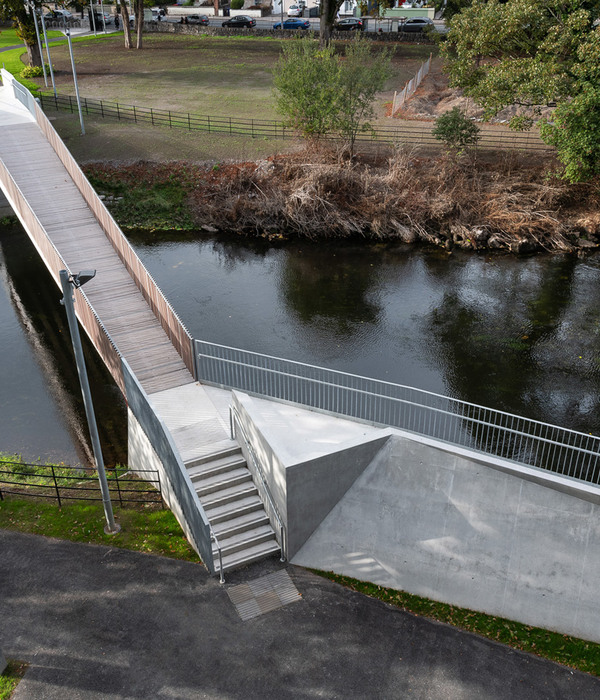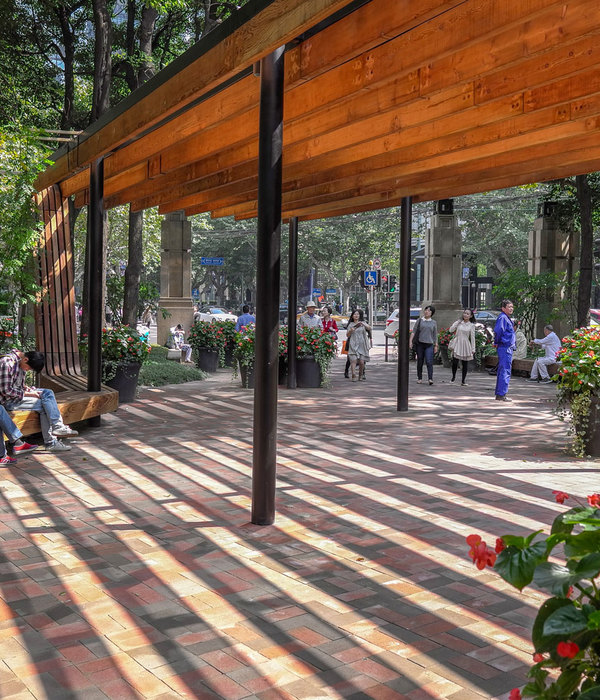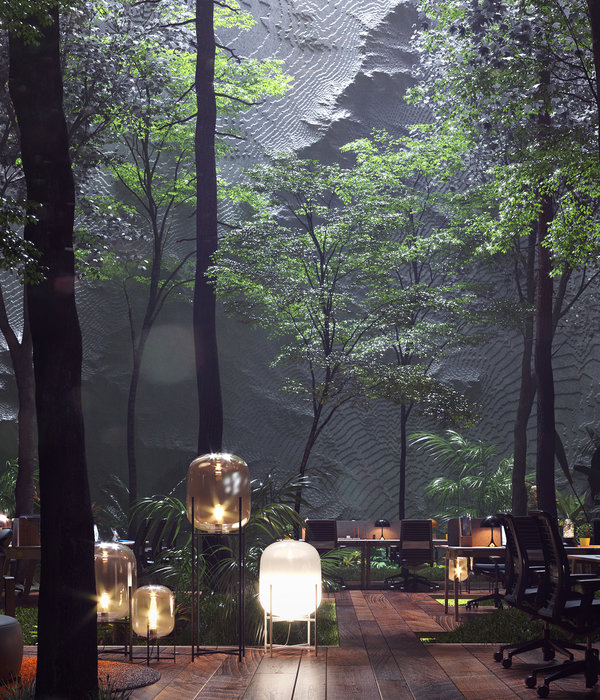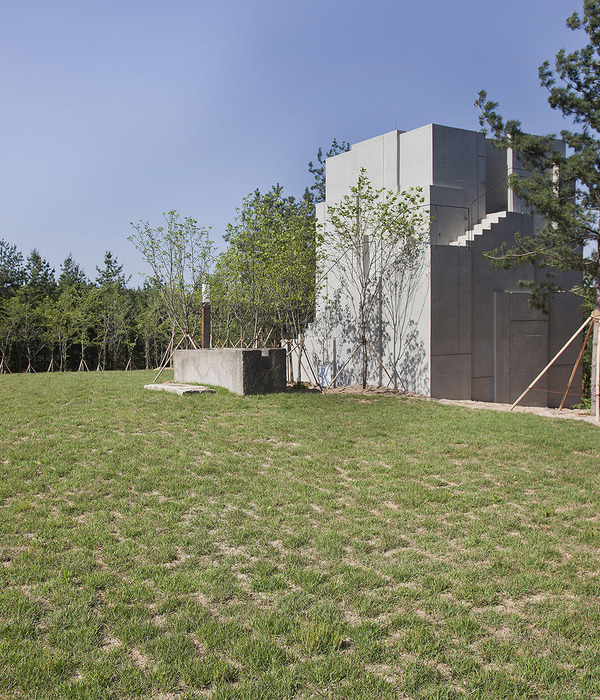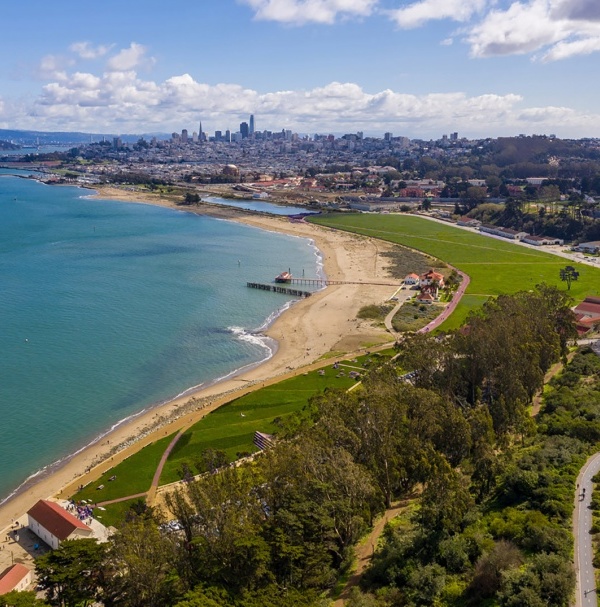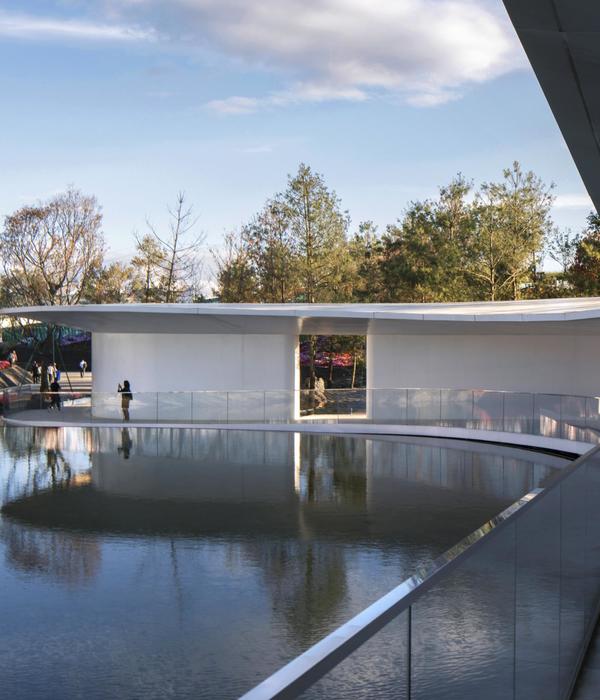河北固安新城绿色之心——易兰规划设计院打造的中央公园
- 项目名称:固安中央公园
- 项目地点:河北省廊坊市
- 项目面积:20.5万平方米
- 景观设计:易兰规划设计院
- 设计委托:三浦威特园区建设发展有限公司
- 摄影:易兰规划设计院,三浦威特园区建设发展有限公司,Holi河狸景观摄影
易兰规划设计院:固安中央公园获得了英国2018年度国家景观奖(BALI )。公园位于北京正南方, 河北固安新城的中心,占地约20.5万平方米, 是一个城市级的综合公园。规划设计理念是在城市的核心创造一个巨大的绿色空间,使其辐射到周边的社区,增强城市的生态承载力。易兰设计团队充分考虑使用者的参与性与休憩功能,注重街边带设计,满足了市民的使用及游客游览的需求。通过绿化带连接,与总体城市规划形成完整的绿地生态体系。打造一个拥有健身设施、亲水空间、教育功能和可持续的、有助于提升城市街边形象、增加城市活力的现代化的公园。
ECOLAND:Gu’an Central Park the winner of 2018 BALI(British Association of Landscape Industries) is a 205,000㎡ community park located in the center of Gu’an New Town, a satellite town of Beijing. The project won the Aw The clients request for this project was to design a park that served the surrounding communities and accommodated the current population and the fast growing future population. The concept was to create a large green space in the middle of the urban core and to arrange activity zones conveniently placed along each side of the street. The goal was to keep the integrity and character of the local area, meet the needs of the public, and focus on sustainability and environmental factors. The park and gardens were created to attract the surrounding community’s residents to an engaging and productive environment. The client wanted a modern park with fitness facilities, water feature, an educational and sustainability focus, and an aesthetic which contributed to the city’s vibrancies.
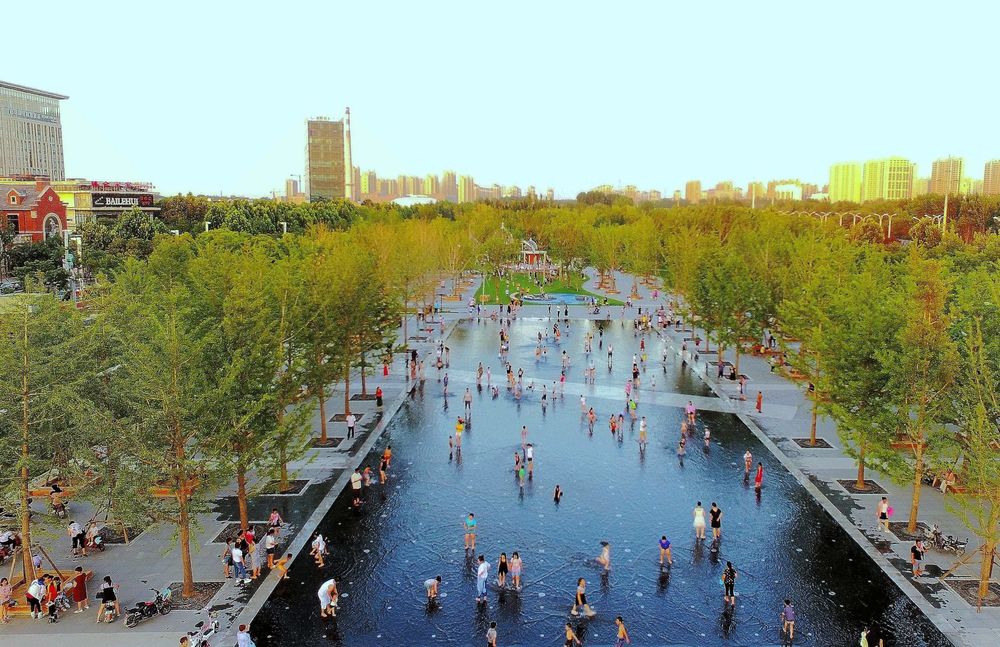
固安中央公园有别于传统封闭式公园,采用了开放式的边界空间,打破了地块与街区的界限,边界配置与周边地块互动共享,形成功能的延伸及补充。它在不断增长的城市空间中为城市居民提供了亲近自然的休憩空间。公园拥有众多的娱乐设施,亲水空间和缓缓倾斜的绿色草坪,吸引当地居民和游客前往公园中心的开放区域。
Gu’ an central park is different from the traditional closed park in that it adopts an open boundary space, breaking the boundary between plots and blocks, and the boundary configuration and surrounding plots are mutually shared, forming an extension and supplement of functions. It provides urban residents with a relaxing space close to nature in the growing urban space. The park has many entertainment facilities, hydrophilic spaces and gently sloping green lawns, which attract local residents and tourists to the open area in the center of the park.
总平面图 Master Plan
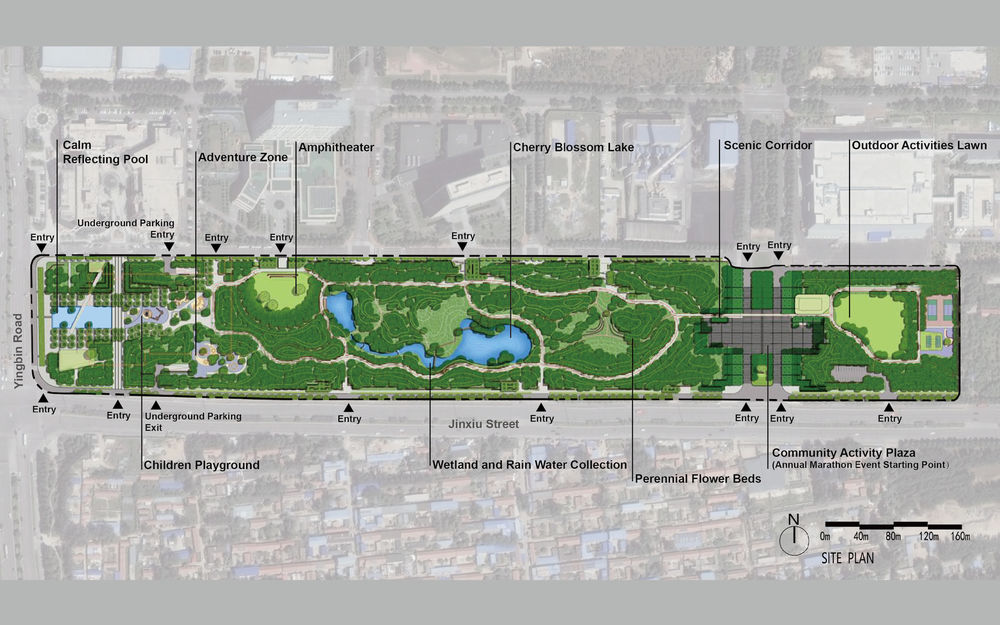
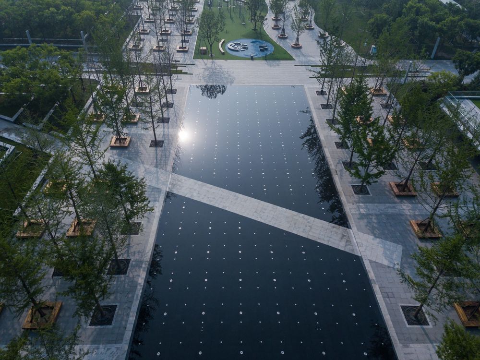
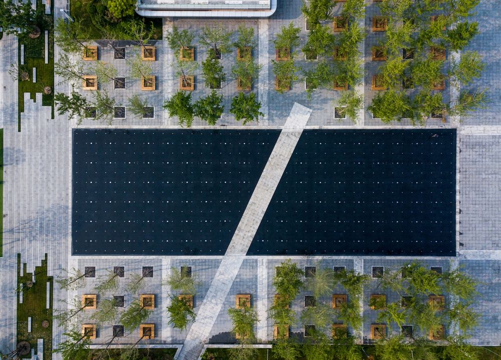
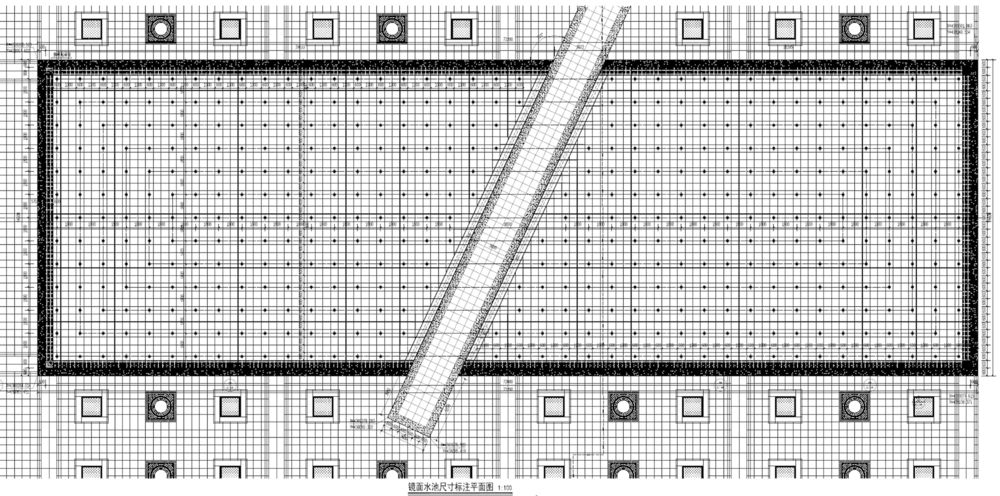

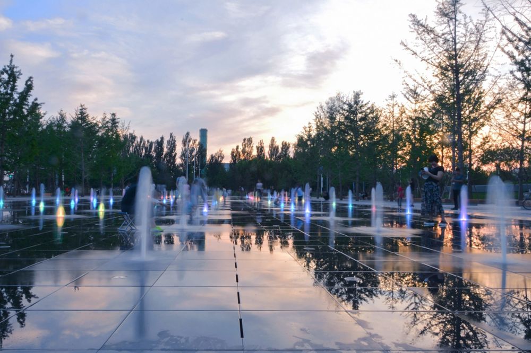
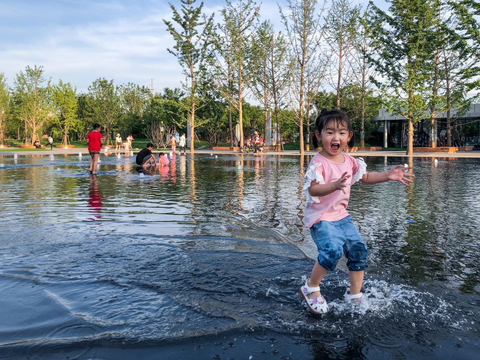
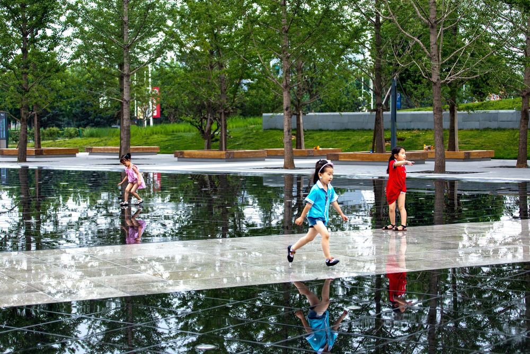
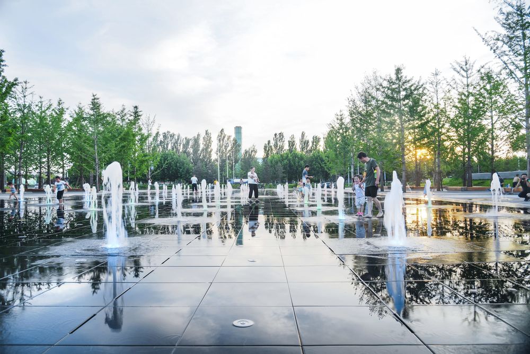
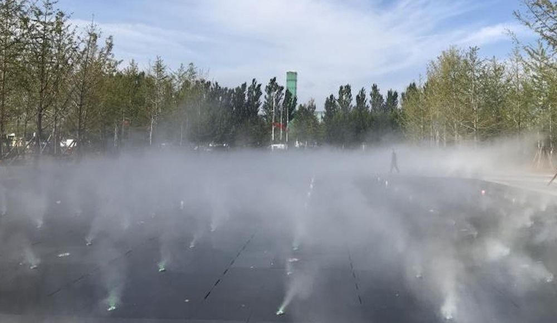
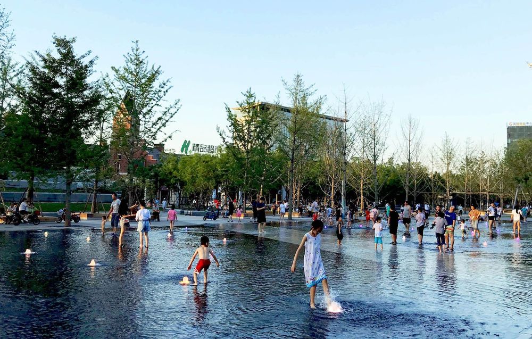
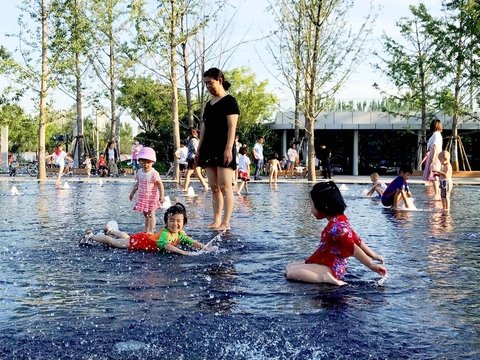
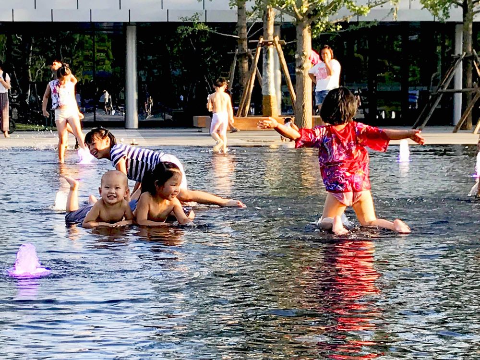
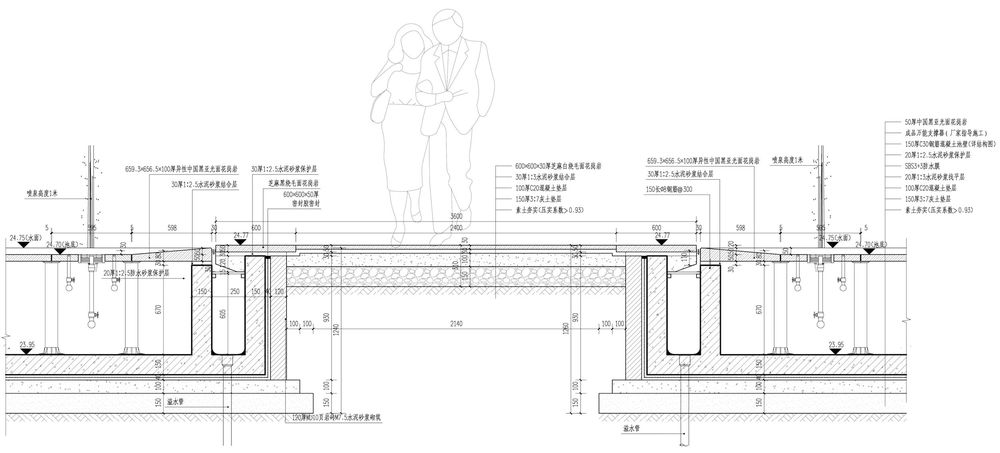
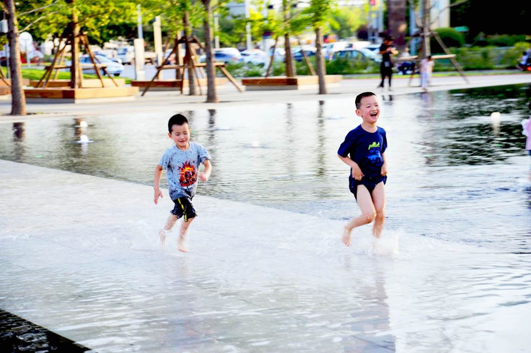
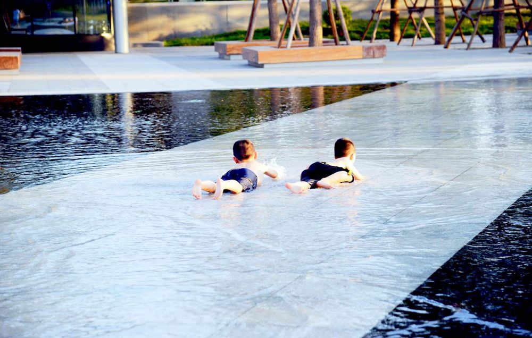
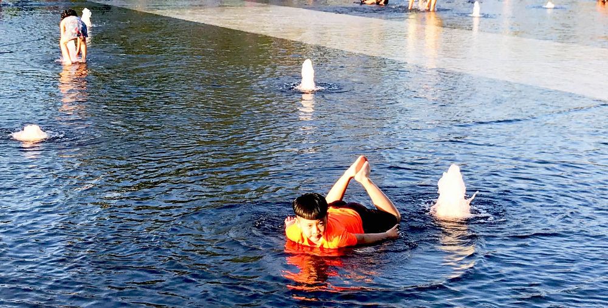
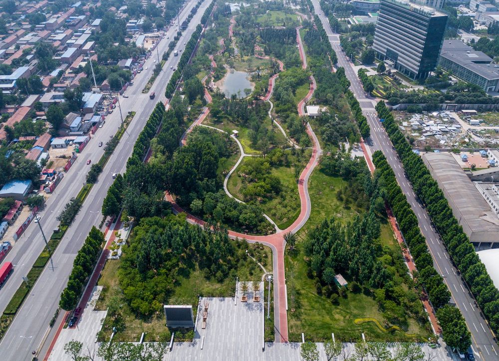
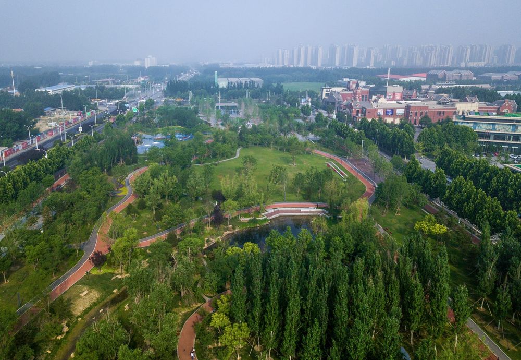
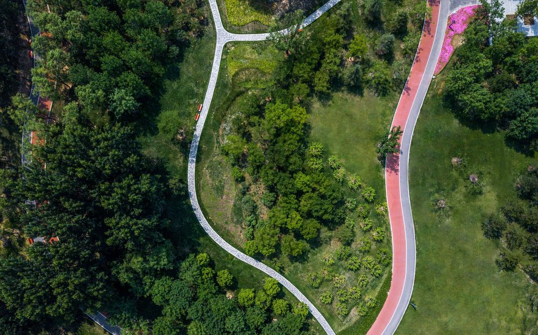
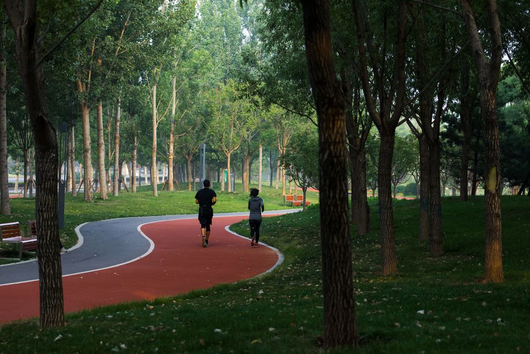

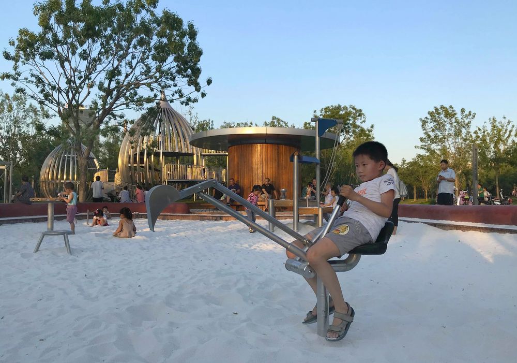
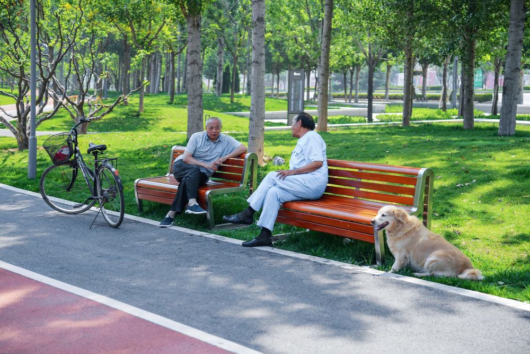

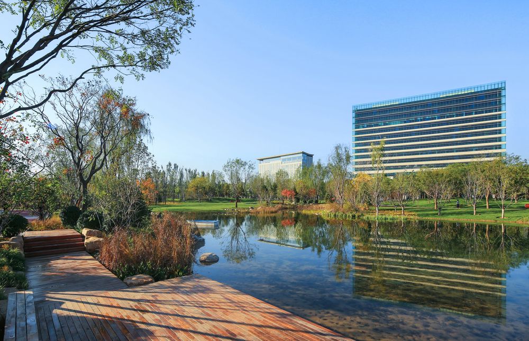


项目名称: 固安中央公园
项目地点: 河北省廊坊市
项目面积: 20.5万平方米
景观设计: 易兰规划设计院
设计委托:三浦威特园区建设发展有限公司
摄影:易兰规划设计院、三浦威特园区建设发展有限公司、Holi河狸景观摄影
Project name: Gu’an Central Park
Project location: Langfang city, Hebei province
Project area: 205,000 ㎡
Landscape design: Ecoland Planning and Design Crop.
Client: Sanpu Weite park construction and development co., ltd.
Photography: Ecoland Planning and Design Crop. , Sanpu Weite park construction and development co., ltd. Holi landscape photography


