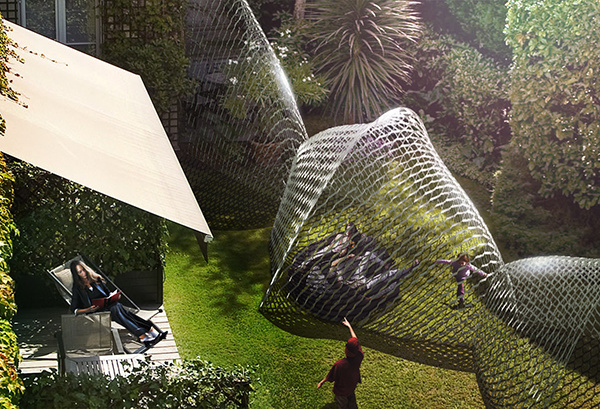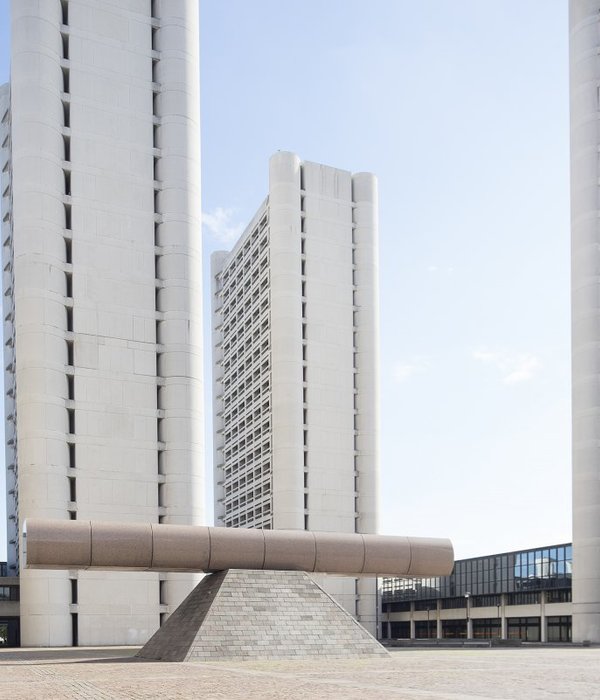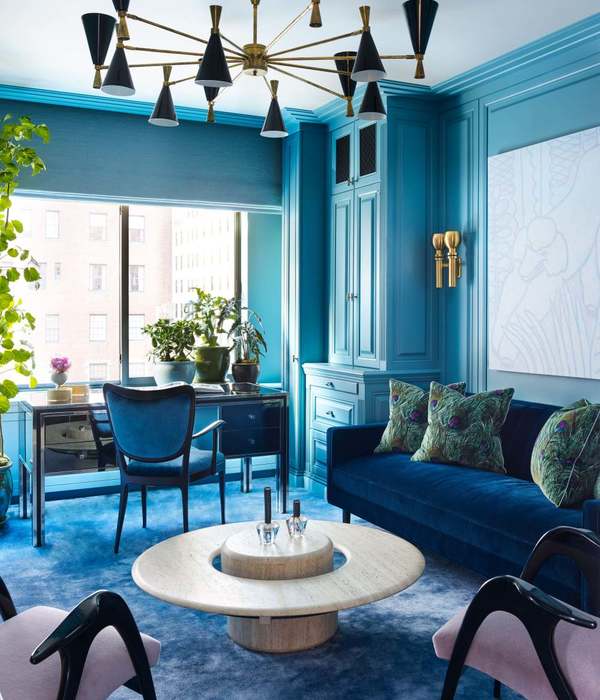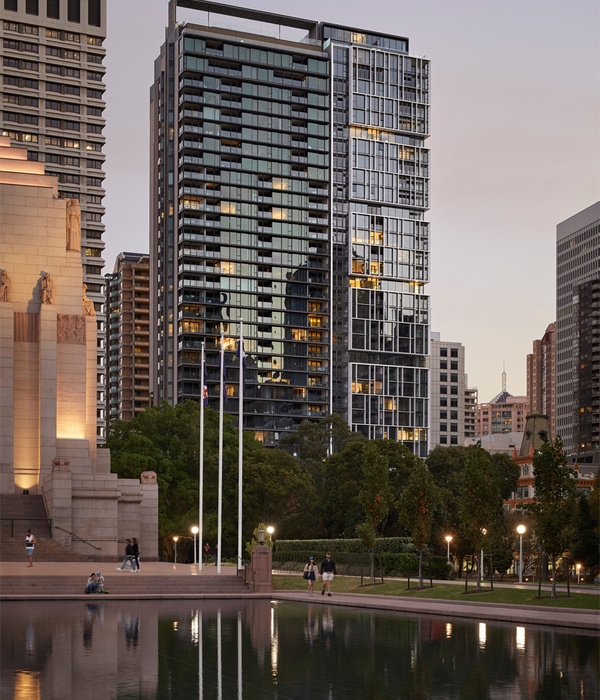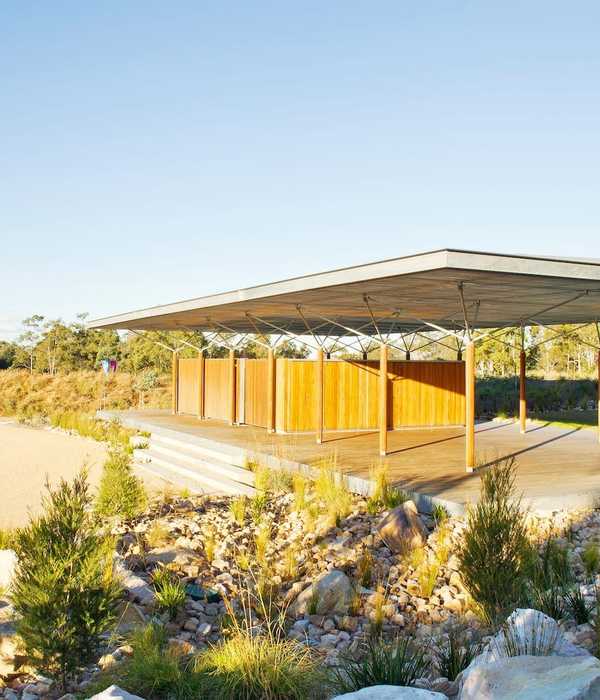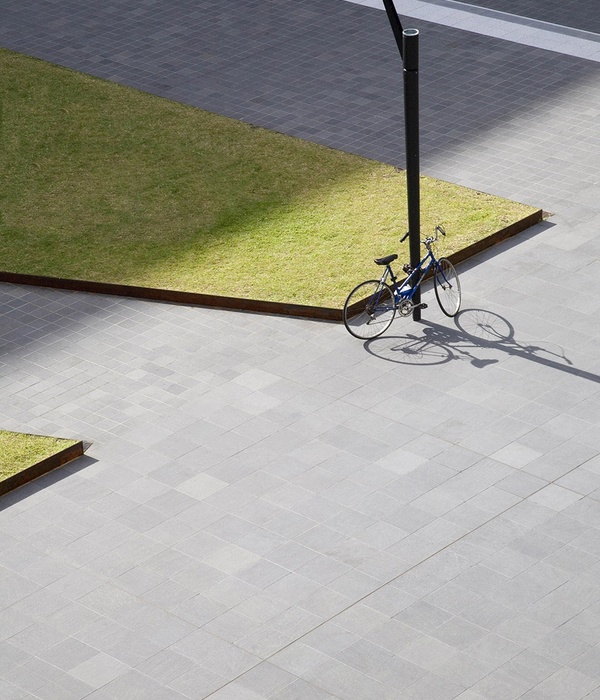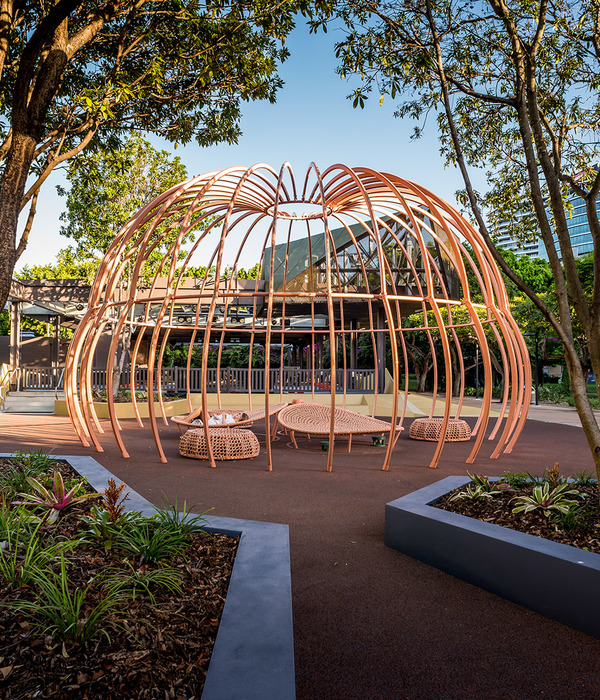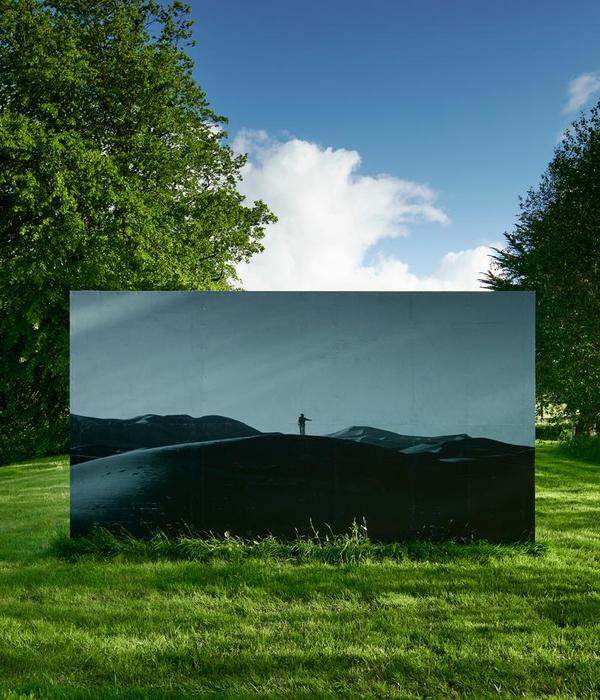成都旭辉恒基江与山 | 奇幻峡谷乐园的立体多层次画境
- 项目名称:成都旭辉恒基江与山
- 业主单位:成都兴哲房地产开发有限公司
- 项目地址:成都市新都区
- 建筑设计:上海天华建筑设计有限公司
- 景观施工:成都市华正园林工程有限公司
- 建成时间:2020年
- 摄影:LSSP-罗生制片(特殊备注除外)

▼总平面图 Master plan
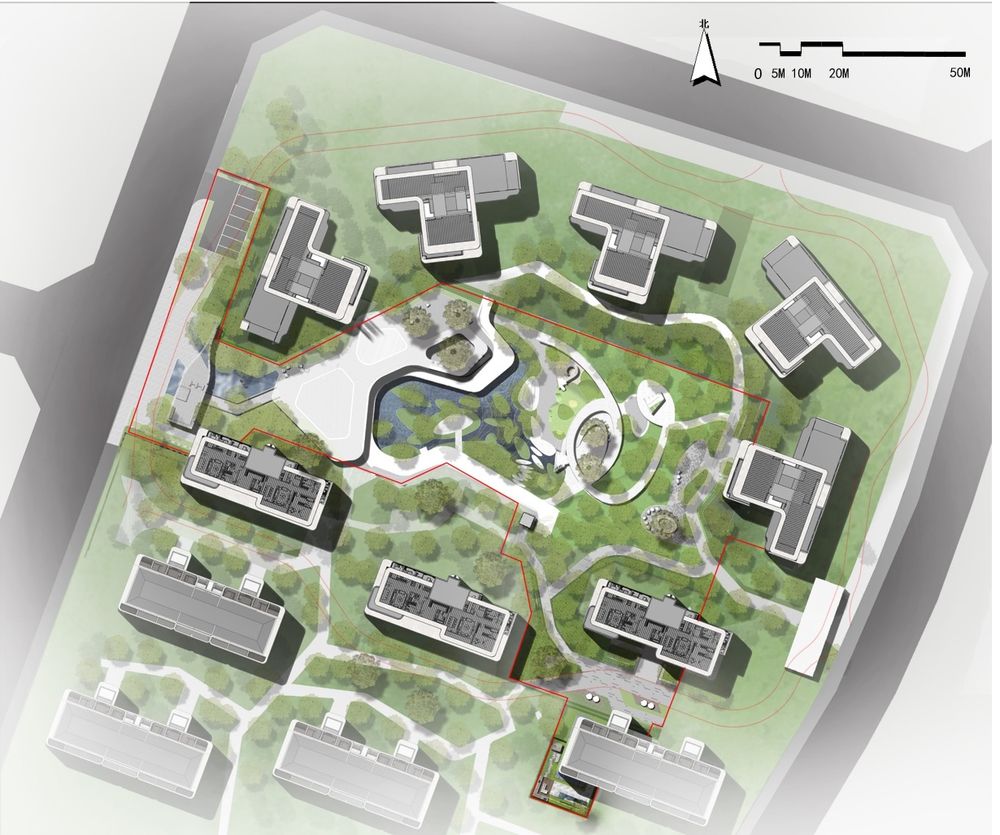
此次设计范围为项目实体展示区,同时也属于一期地块的大中庭核心景观区。作为住区未来主要公共空间,它需要承载包含儿童活动区、社区社交空间、休闲漫步等在内的多项社区生活功能。项目毗邻3287亩泥巴沱森林公园,背靠成都网红hyperlane超线性立体公园,占据了较好的生态环境资源。场地最大的特点在于四周地势平整,中庭区域高差下降近8m,整个地形呈峡谷状位于场地中央,建筑负一层与中庭下沉区域平视。因此,如何利于较大的空间高差条件打造独具特色的社区核心空间是本项目聚焦的重点。
The scope of this design is the physical display area of the project, and it also belongs to the core landscape area of the large atrium of the first phase. As the main public space of the residential area in the future, it needs to carry multiple community life functions including children’s activity area, community social space, leisure strolling, etc. The project is adjacent to 3287 acres of Mudbatuo Forest Park and backed by the Chengdu Internet celebrity hyperlane super-linear three-dimensional park, occupying a good ecological environment resources. The biggest feature of the site is that the surrounding terrain is flat, the height difference of the atrium area is reduced by nearly 8m, the entire terrain is located in the center of the site in a canyon shape, and the negative floor of the building and the sunken area of the atrium are seen level-up. Therefore, how to create a unique community core space in favor of larger spatial elevation conditions is the focus of this project.
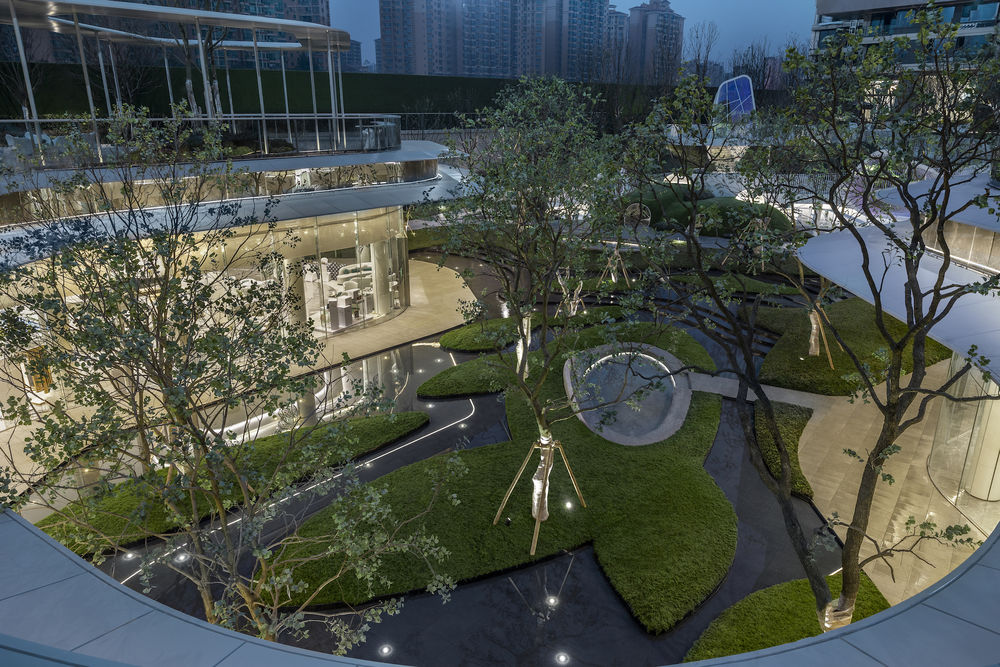
景观延承地块的生态优势,结合旭辉3.0森林冒险家主题,将“奇幻森林体验”的概念引入设计之中。设计以一种更加大胆新锐的语言和极致的生态社区体验去实现空间场景的多维度交互链接,利用原始高差打造出流动的空间及立体动线,打造一个兼顾功能与艺术的下沉景观庭院,赋予全新主题社区活动体验,还原自然森林的居所感受。
The landscape extends the ecological advantages of the land, combined with the CIFI 3.0 forest adventurer theme, and introduces the concept of “fantastic forest experience” into the design. The design uses a bolder and cutting-edge language and the ultimate ecological community experience to realize the multi-dimensional interactive link of the space scene, using the original height difference to create a flowing space and three-dimensional moving lines, creating a sunken landscape courtyard that takes into account both function and art , Give a new theme community activity experience, restore the living feeling of natural forest.
▼奇幻森林体验 Fantasy forest experience
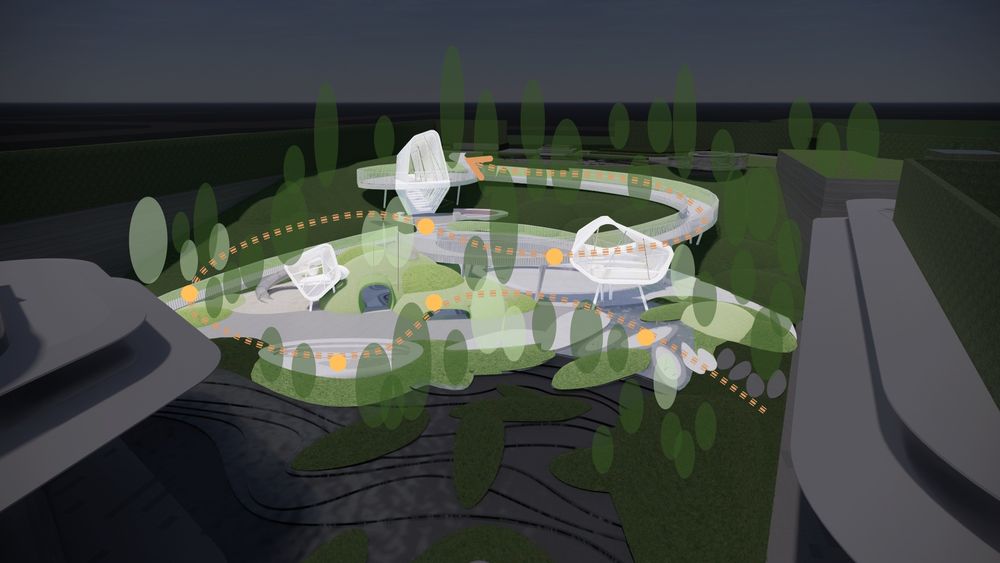
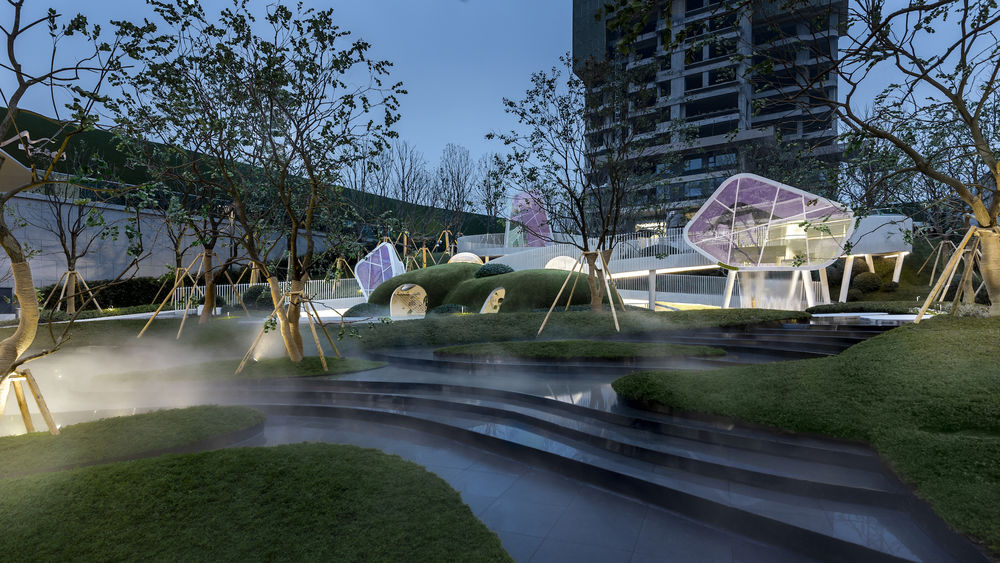

建筑上下两层衔接了中庭西面的高差,建筑轮廓以自然流畅的弧度为景观奠定了完美的曲线基底。一层露台作为整个空间至高点,我们赋予了它观景与洽谈的功能,与下层景观形成呼应,互成景致,也形成与中庭视野纵深感。
The upper and lower floors of the building connect the height difference of the west side of the atrium, and the building outline has laid a perfect curved base for the landscape with a natural and smooth arc. The terrace on the first floor is the highest point of the entire space, and we have given it the function of viewing and negotiating, which echoes the lower-level landscape, forming a view of each other, and also forming a sense of depth with the atrium.
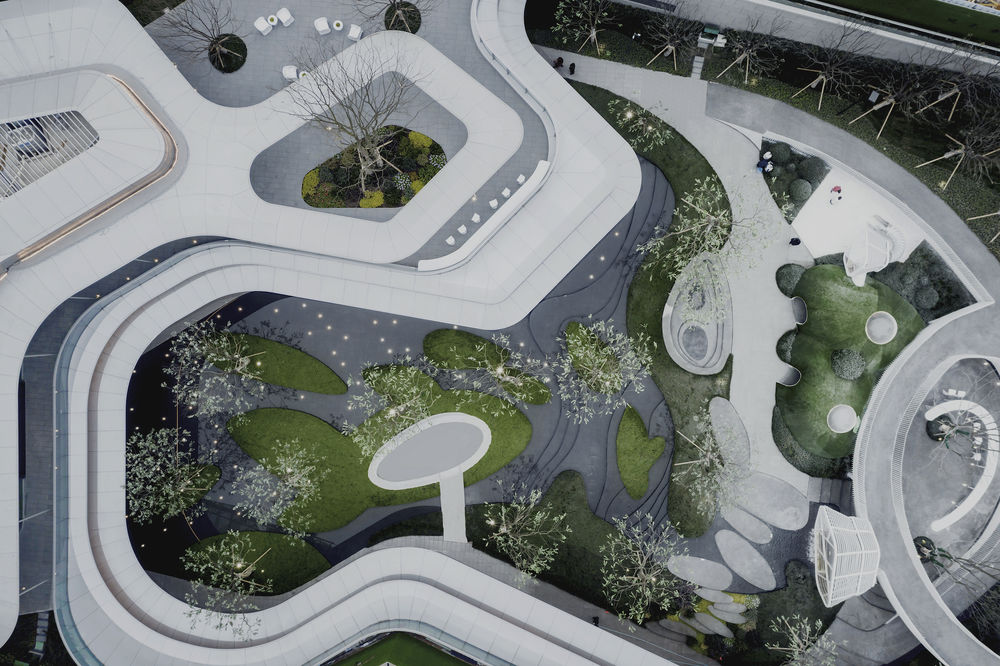
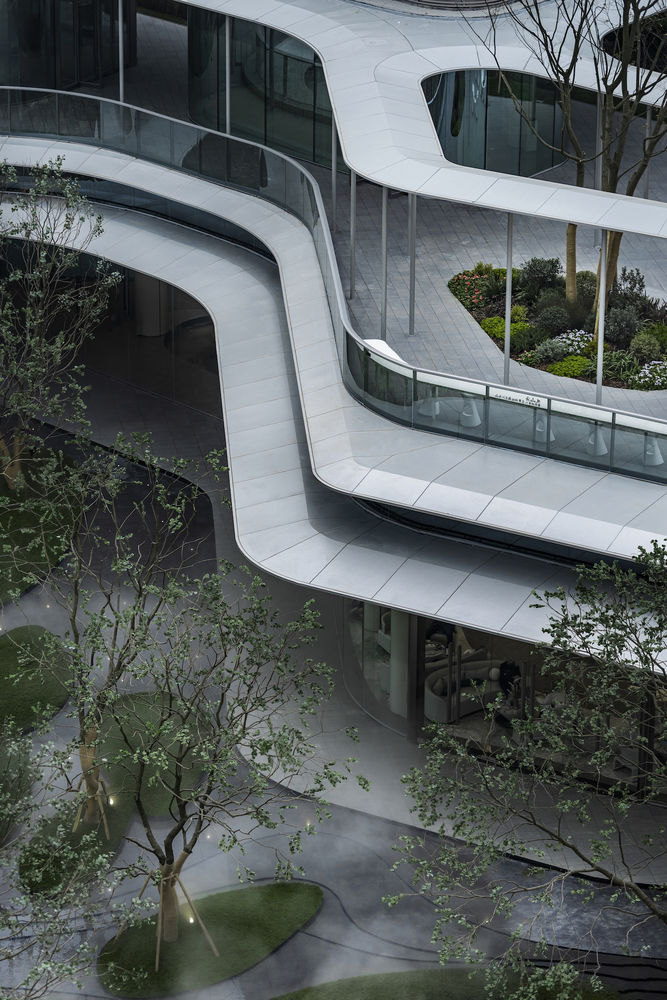
负一层作为社区会所,包含了泳池、健身房、私享宴客厅等功能。景观以“静”衬托建筑的“动”,围绕建筑构建幽谧的水滩绿岛,带来更纯净自然的空间体验。建筑立面大面积玻璃将光影与景观引入室内,形成景观建筑室内的相互衬托。
The first floor is used as a community club, including swimming pool, gymnasium, private dining room and other functions. The landscape uses “quietness” to set off the “movement” of the building, and builds a quiet water beach green island around the building, bringing a purer and natural space experience. The large area of glass on the facade of the building introduces light, shadow and landscape into the interior, forming a contrast between the interior of the landscape building.

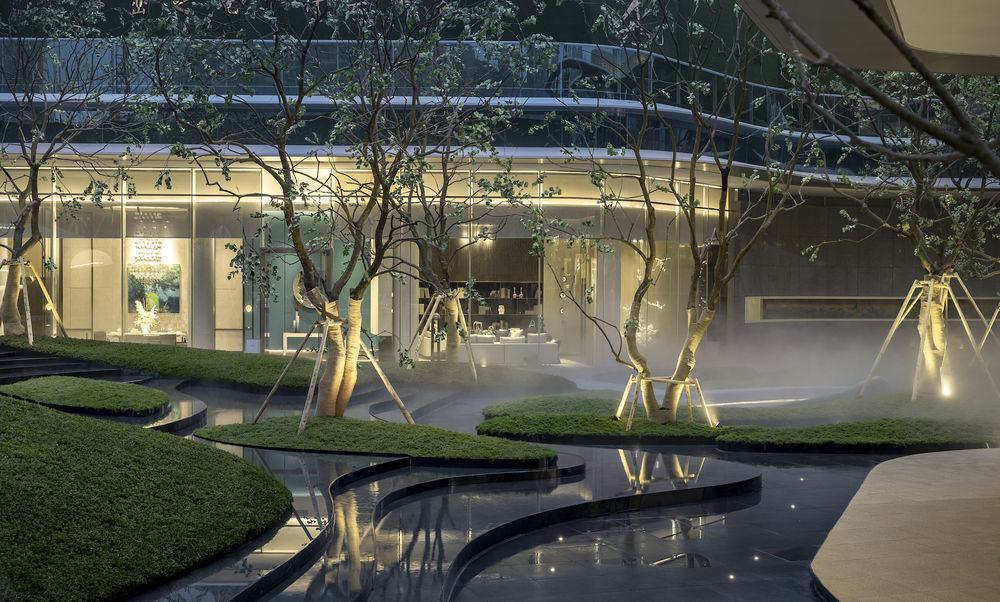
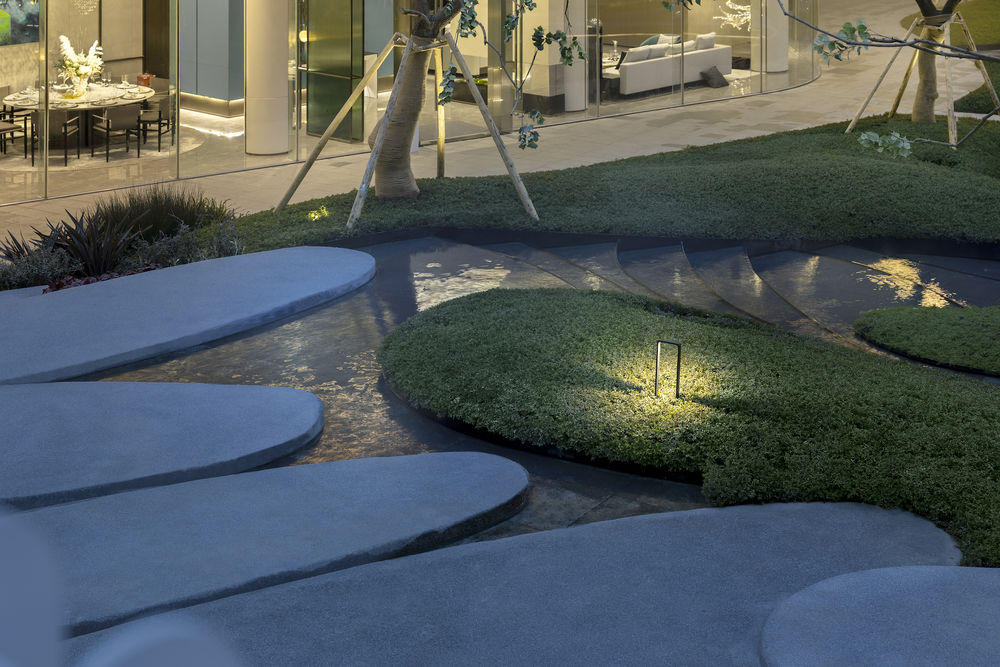
设计从峡谷景观衍生而出的“河滩”、“树洞”、“云桥”等概念构想,构造出奇幻的活动场所,前端是属于儿童探索、戏水的活动空间,后端是亲子与全龄可参与的体验场景,低龄段、中龄段和大龄段的儿童都有属于自己的玩乐场所。
The conception of “river beach”, “tree hole”, “cloud bridge” and other concepts derived from the canyon landscape is designed to construct a fantasy activity place. The front end is an activity space for children to explore and play in the water. Experience scenes that can be participated by the younger age group, and children of the younger, middle and older age groups have their own play places.
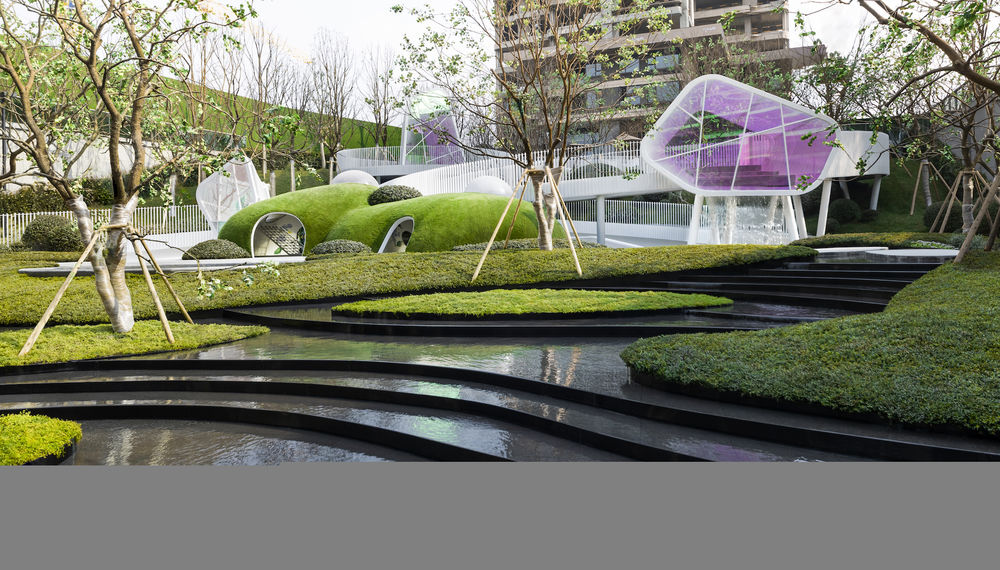
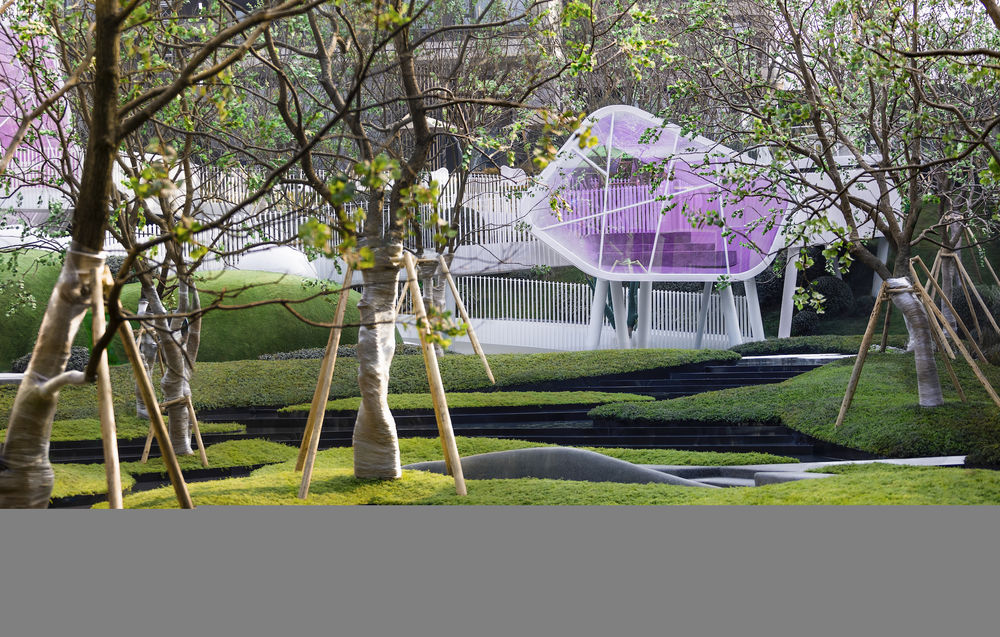
树梢上的云桥串联起几个盒子般的活动空间,云桥与最顶端盒子的阶梯形成立体交通,同时利用云桥环抱下的空间聚合感,打造一个属于亲子时光的小剧场。云桥上的盒子以直线导角的形式呈现出不同于自然形态的现代感,结合更具魔幻感的幻彩玻璃,在阳光下显得流光溢彩,仿佛散落在森林里的宝石。
The cloud bridge on the treetops connects several box-like activity spaces in series. The cloud bridge and the stairs of the top box form a three-dimensional traffic. At the same time, it uses the sense of spatial aggregation surrounded by the cloud bridge to create a small theater of parent-child time. The box on the cloud bridge presents a modern sense that is different from the natural form in the form of straight-line guiding angles, combined with a more magical magical glass, it looks radiant in the sun, like gems scattered in the forest.
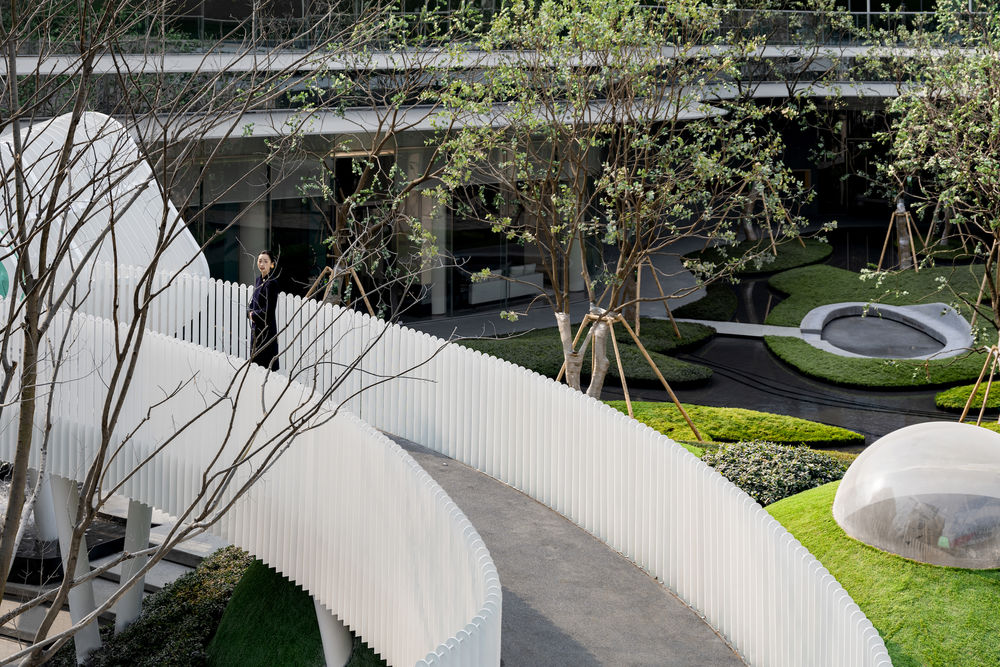
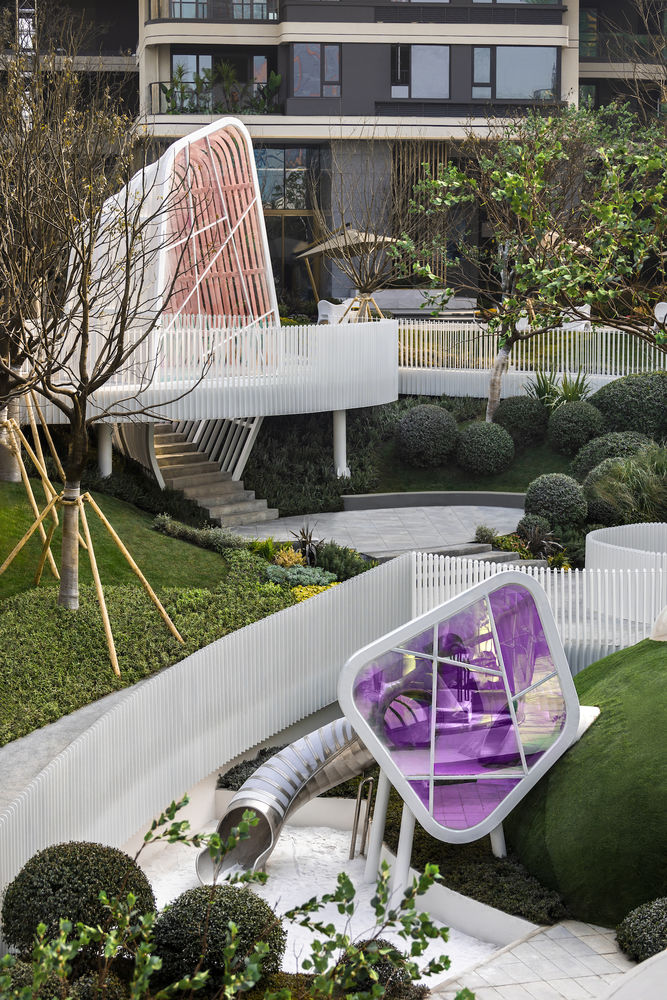
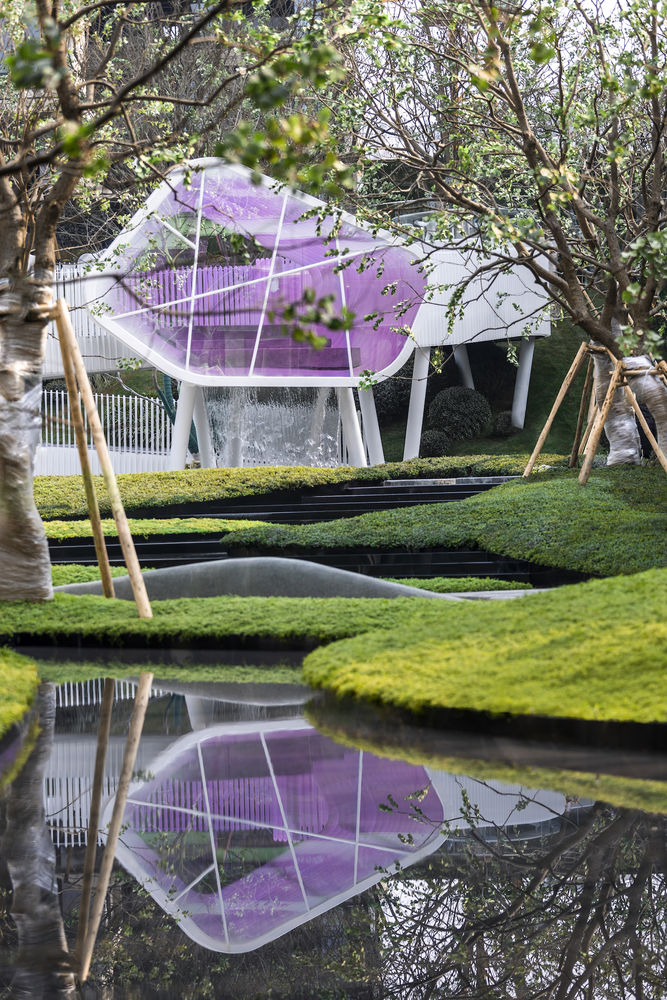
为解决树底洞穴阴暗与无趣等问题,设计师经过多轮探讨,最终以钢结构支撑,混凝土塑形,顶上预留采光孔加透明半圆罩子,既使外观更童趣,又能解决树洞的采光问题。两个树洞相连接,用可攀爬的天窗、具有可读性的昆虫科普等内容,增加空间的参与感和可玩性,给孩子们一个藏在森林里的童趣梦想。
In order to solve the problems of darkness and boringness of the cave under the tree, the designer finally used steel structure support and concrete to shape the problem, and reserved lighting holes on the top and transparent semicircular cover, which not only makes the appearance more childish, but also solves the tree The lighting problem of the cave. The two tree holes are connected, with climbable skylights, readable insect science and other content, increasing the sense of participation and playability of the space, and giving children a childlike dream of hiding in the forest.

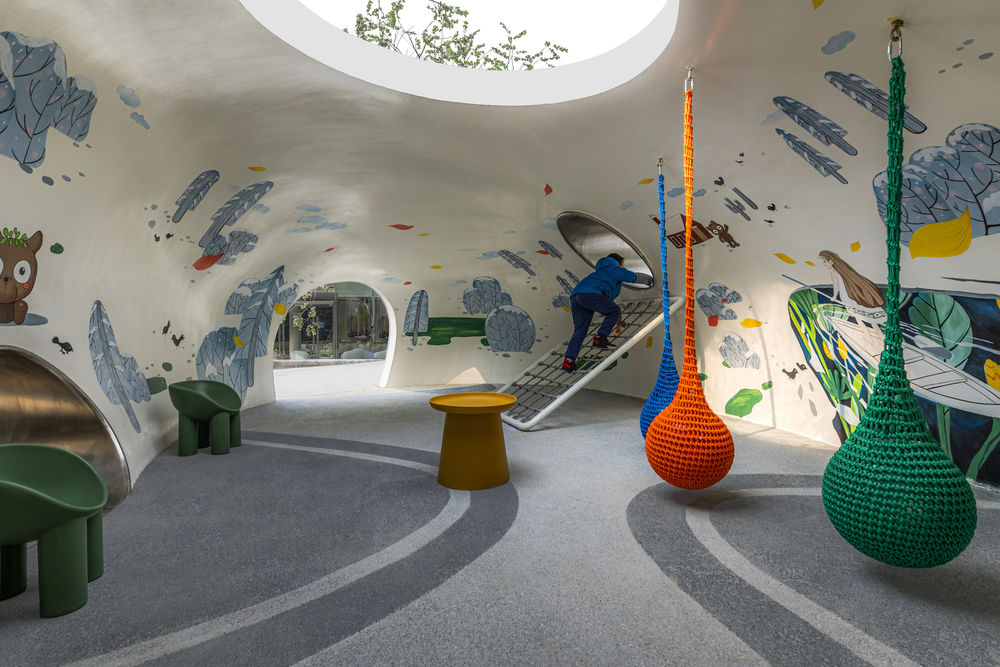
入口处的设计延续峡谷的理念,用艺术化的表达与仿生自然的线条呈现。从顶视图看,门头呈由宽到窄的形状,在立面上也有着多维度曲线变化。面对如此复杂的结构,景观联合结构公司反复推敲尝试,最终得以将门头流畅柔和的线条落地。门头仿佛山中撕裂的桃源入口,障景之后,藏着静水、小桥、婆娑树影的自然画境。
The design of the entrance continues the concept of the canyon, presenting it with artistic expression and bionic natural lines. From the top view, the door head has a wide to narrow shape, and there are also multi-dimensional curve changes on the facade. Faced with such a complicated structure, Landscape United Structure Company repeatedly deliberated and tried, and finally was able to land the smooth and soft lines of the door. The door is like a torn Taoyuan entrance in the mountains. Behind the barrier, there is a natural painting environment of still water, small bridges, and shadows of trees.
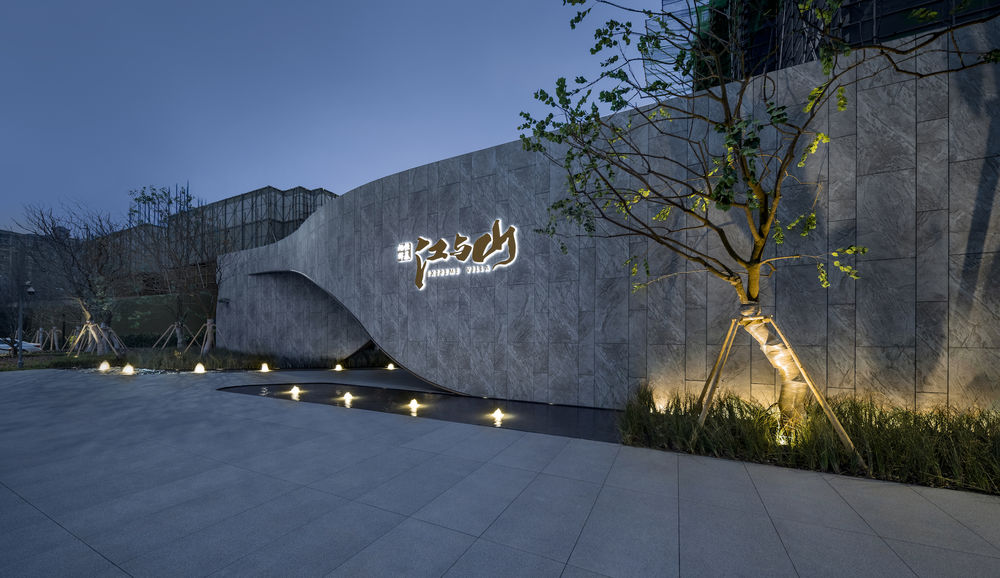
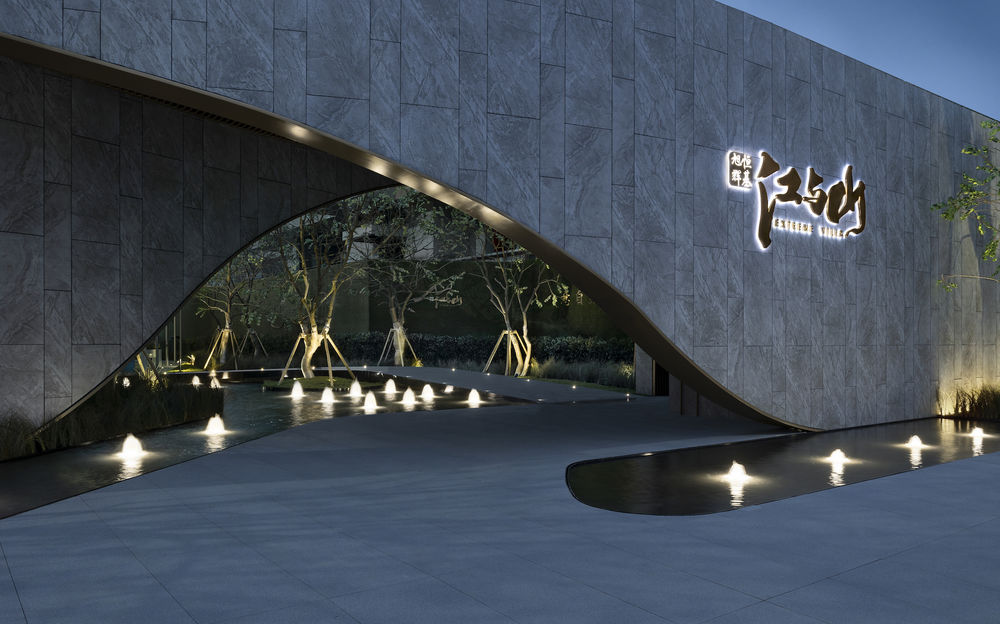
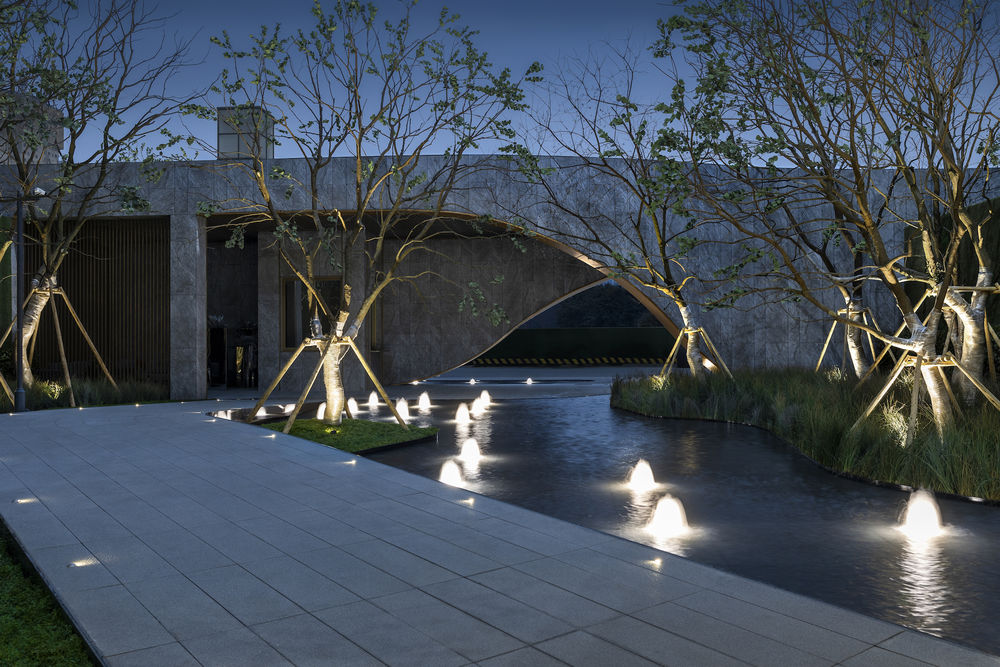
除了对外展示界面,项目的品质感还体现在具有温度的社交空间营造。开阔视线的社区阳台、水岸安谧的休闲坐区、藏在绿屿水涧中的亲水包厢,提供了静谧、放松的洽谈空间。正望西边林下落日会客厅,将森林秘境与日落景观收集,眺望闲聊,是另一种舒缓闲适的“森活”。
In addition to the external display interface, the quality of the project is also reflected in the creation of a warm social space. The community balconies with wide-sightedness, the quiet leisure sitting area on the waterfront, and the hydrophilic boxes hidden in the water stream of Lvyu provide a quiet and relaxing space for negotiation. Looking at the living room of the forest whereabouts in the west, collecting the forest secrets and sunset scenery, looking over and chatting, is another soothing and relaxing “forest life”.
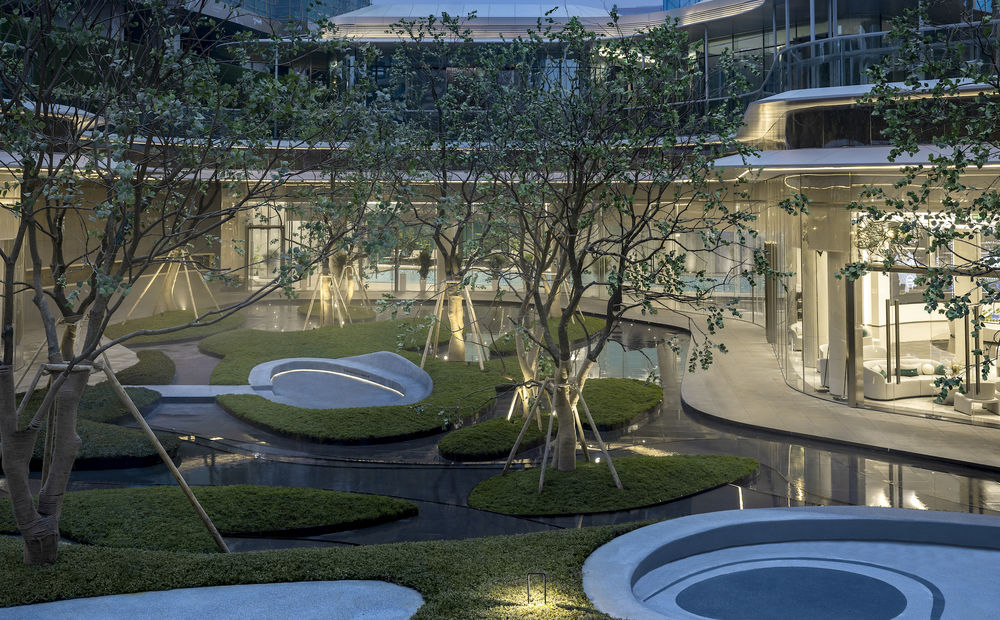
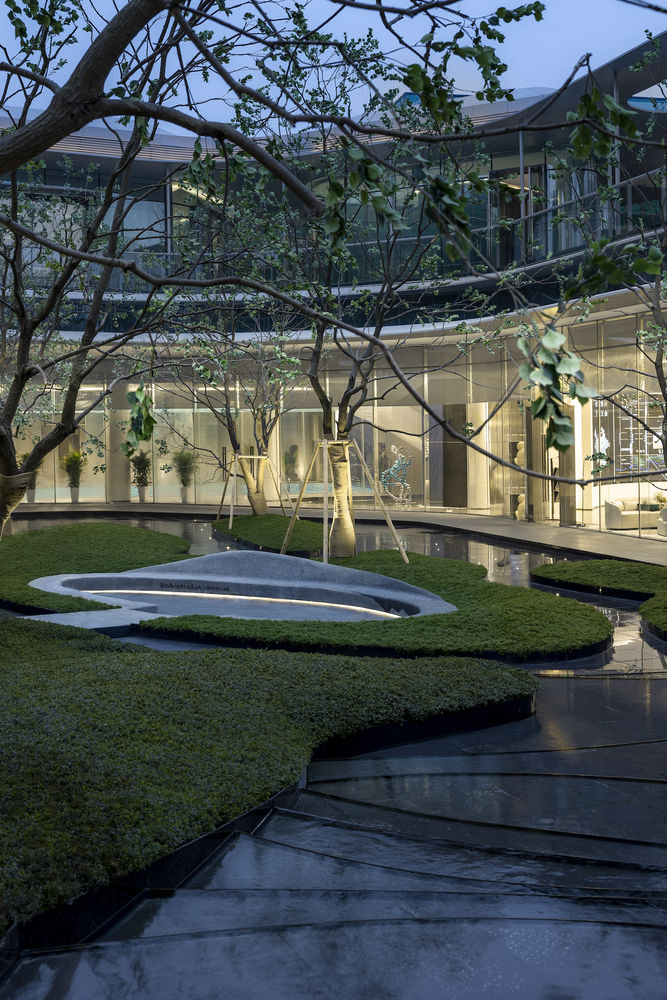
设计借用场地高差形成的谷地地势,在赋予其充分功能属性的同时将对森林、峡谷的印象引入,最终整个场地成为了一幅立体的多层次画境。在空间的串联上,也突破了传统景观设计对于空间转换的模式,给予了更多互动与链接。通过漏、借、隐等造园手法将外景借于内,充分考虑尺度、颜色、材料与环境的协调,以细节和品质烘托空间氛围,赋予场地温度。层叠的山围出一方峡谷,奇幻的峡谷乐园,也热情邀请你来参与一场始于森林的宴会。
The design borrows the valley terrain formed by the height difference of the site to give it full functional attributes while introducing the impression of forests and canyons. In the end, the entire site becomes a three-dimensional multi-level painting environment. In the connection of space, it also breaks through the traditional landscape design mode of space conversion, giving more interaction and links. The exterior scenery is borrowed inside through gardening techniques such as leakage, borrowing, and concealment, taking full account of the coordination of scale, color, materials and the environment, highlighting the space atmosphere with details and quality, and giving the site temperature. A gorge surrounded by cascading mountains, a fantasy canyon paradise, also warmly invites you to participate in a banquet that begins in the forest.
▼2021世界职业超模大赛成都首站在江与山举办The first stop of the 2021 World Professional Supermodel Competition in Chengdu was held in Jiangyushan.
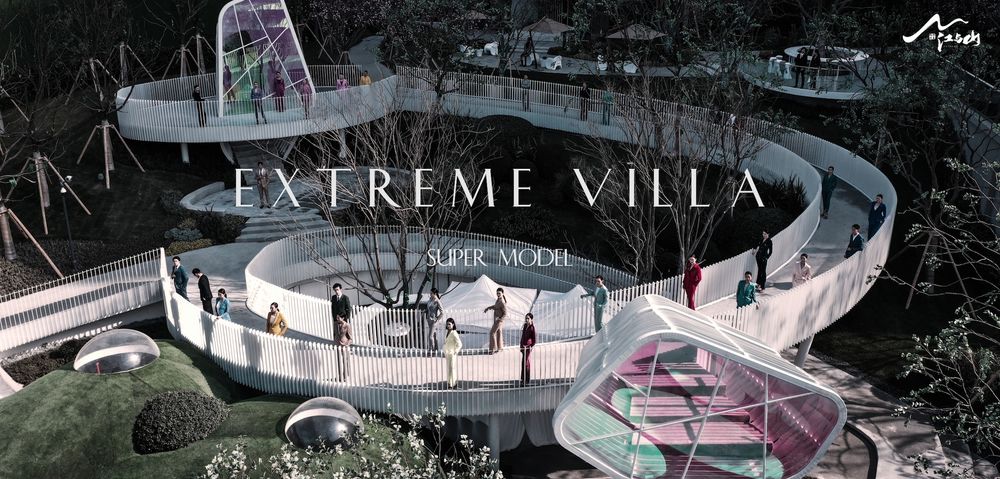
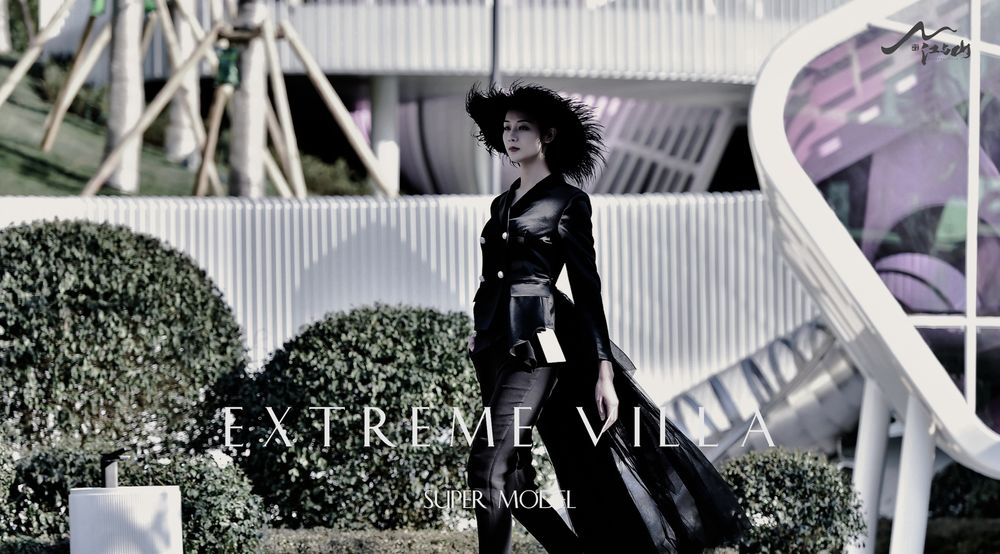
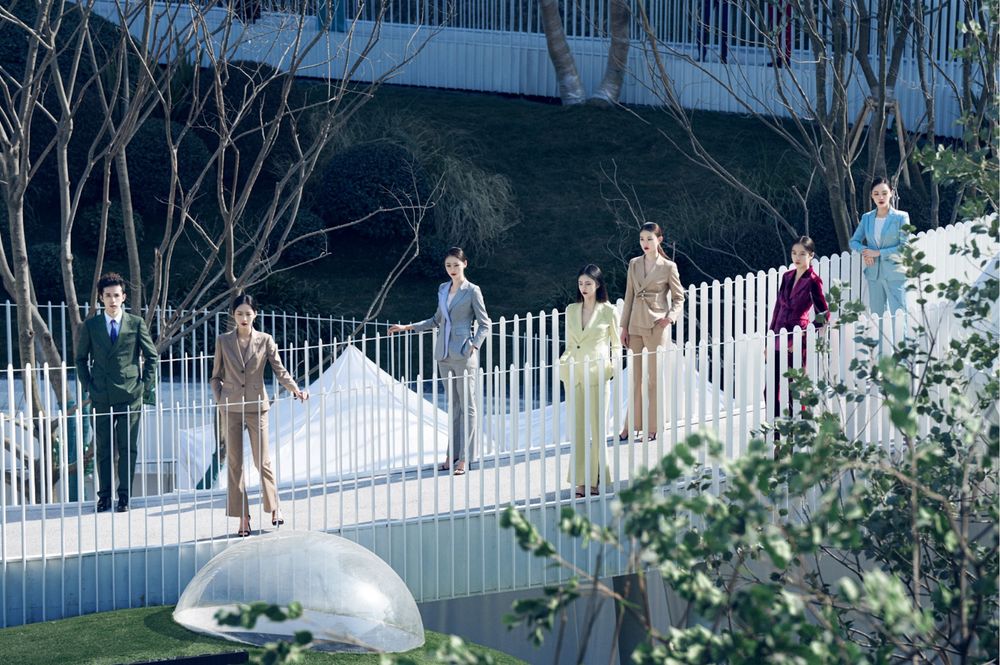
项目名称:成都旭辉恒基江与山
业主单位:成都兴哲房地产开发有限公司
景观面积:6982㎡
项目地址:成都市新都区
景观设计:纬图设计机构
设计团队:李卉 张黎 陈湘豫 杨欣龙 高光建 杨晓骏 田宏 李桂楠 海伦 孟蝶 李理 何洁 李俊毅 唐晓娇 张书桢 庞虹宇 胡小梅 刘洁
业主方设计管理团队: 谭堃 田雨灵 王锴砚 刘莎
建筑设计:上海天华建筑设计有限公司
景观施工: 成都市华正园林工程有限公司
建成时间:2020年
摄影:LSSP-罗生制片(特殊备注除外)
Project Name: The Jiangyushan of CIFI GROUP Henderson in Chengdu
Owner: Chengdu Xingzhe Real Estate Development Co., Ltd.
Landscape area: 6982㎡
Project address: Xindu District, Chengdu
Landscape Design: WTD
Design team: Li Hui,Zhang Li,Chen Xiangyu,Yang Xinlong,Gao Guangjian,Yang Xiaojun,Tian Hong,Li Guinan,Helen,Meng Die,Li Li,He Jie,Li Junyi,Tang Xiaojiao,Zhang Shuzhen,Pang Hongyu,Hu Xiaomei,Liu Jie
The owner’s design management team: Tan Kun, Tian Yuling, Wang Kaiyan, Liu Sha
Architectural design: Shanghai Tianhua Architectural Design Co., Ltd.
Landscape construction: Chengdu Huazheng Garden Engineering Co., Ltd.
Completion time: 2020
Photography: Produced by LSSP-Luo Sheng (except for special remarks)

