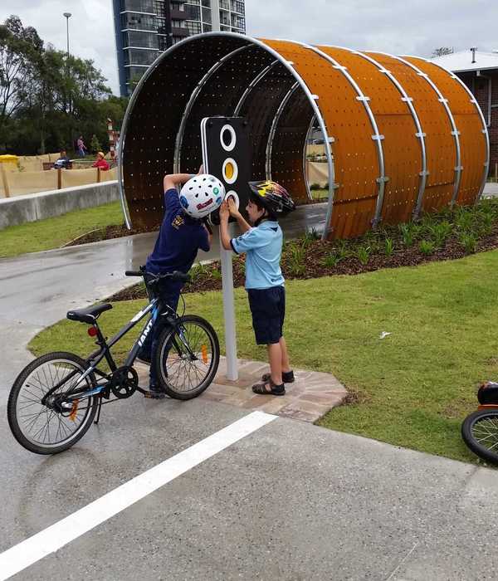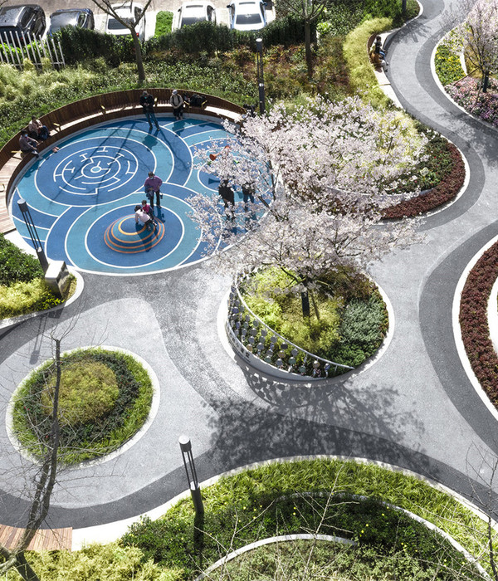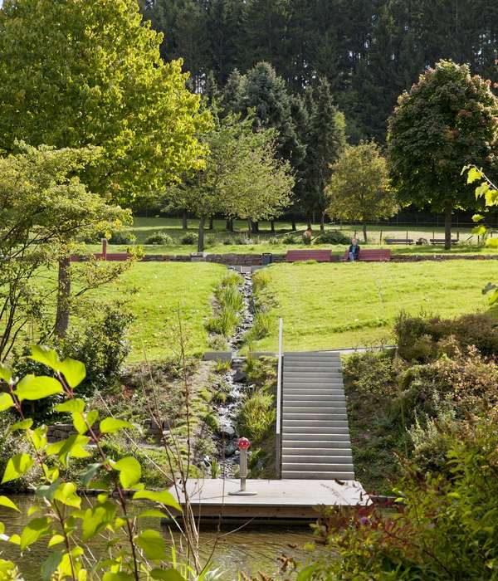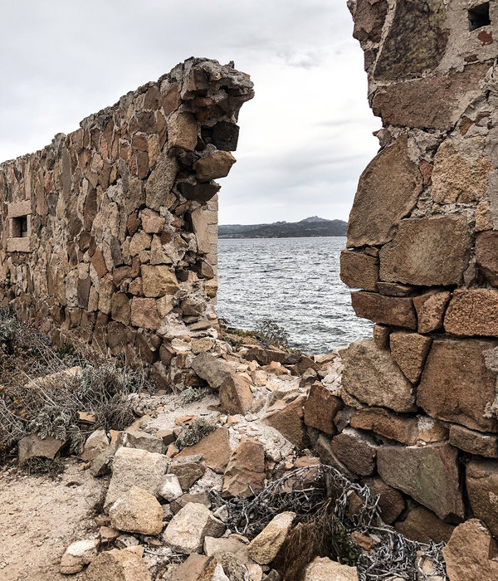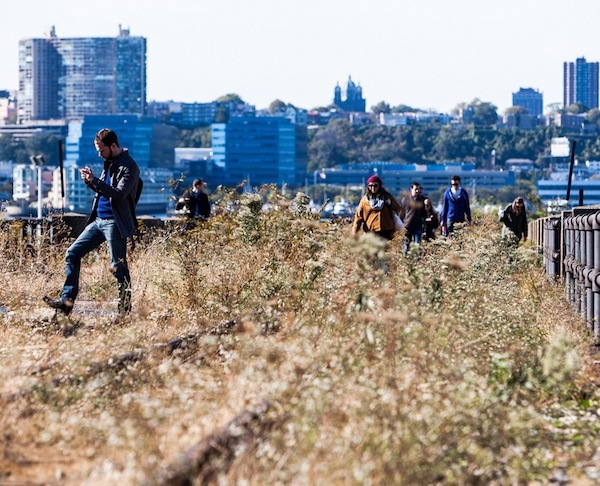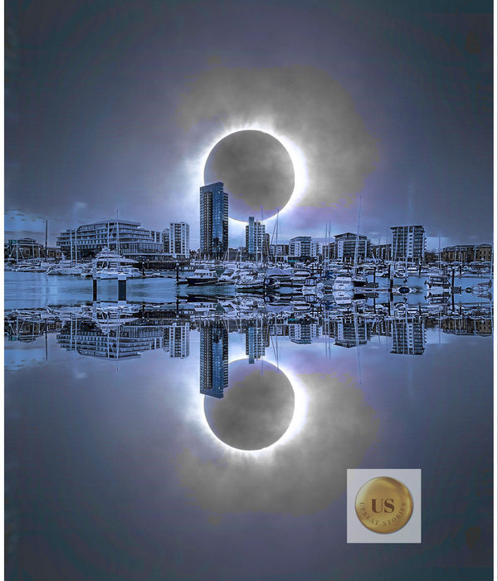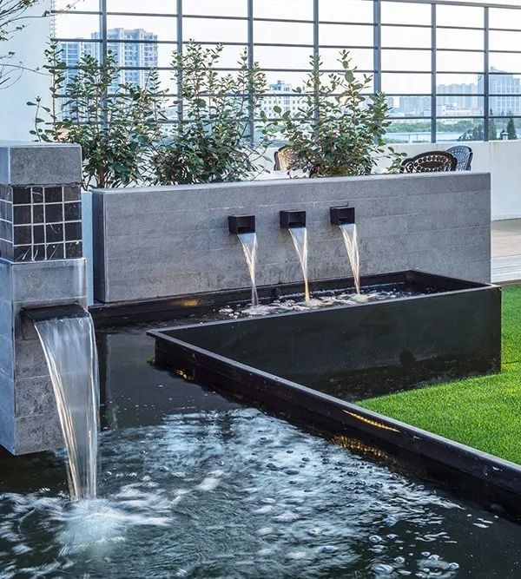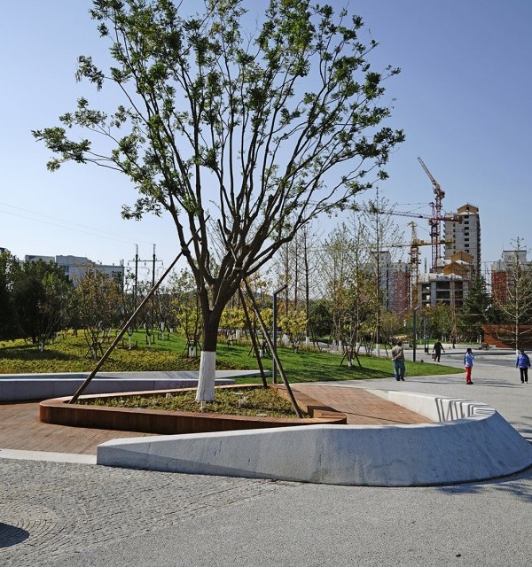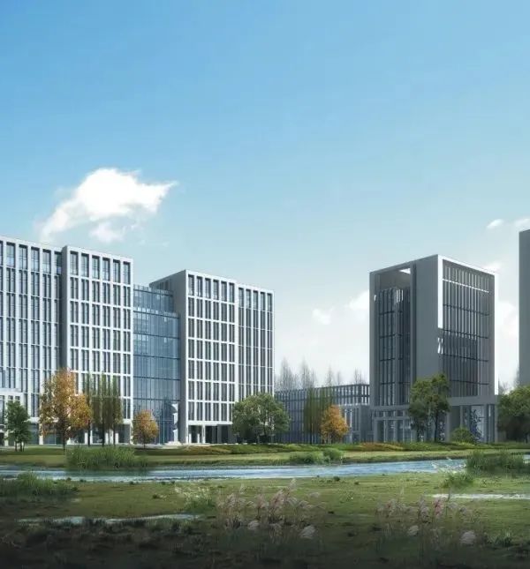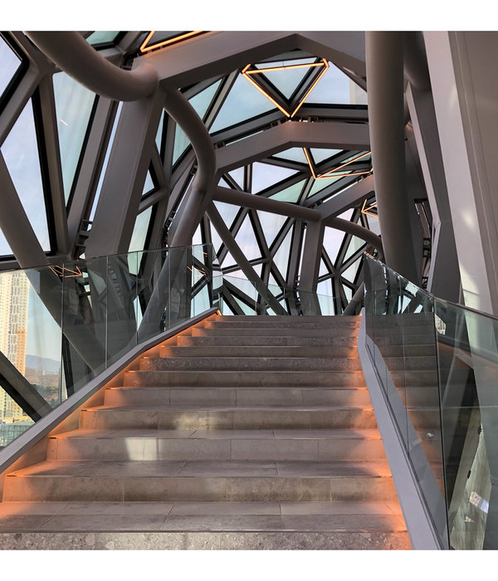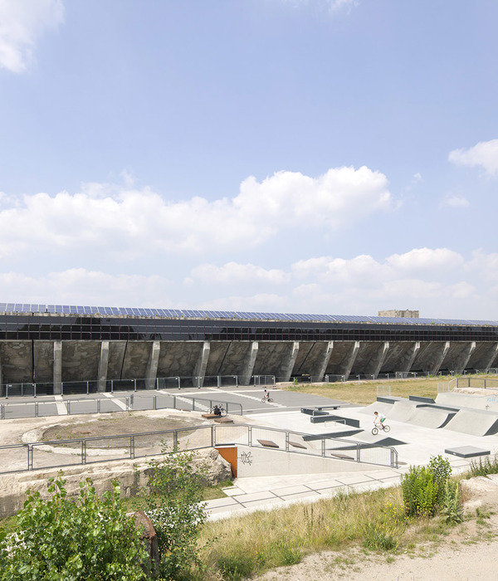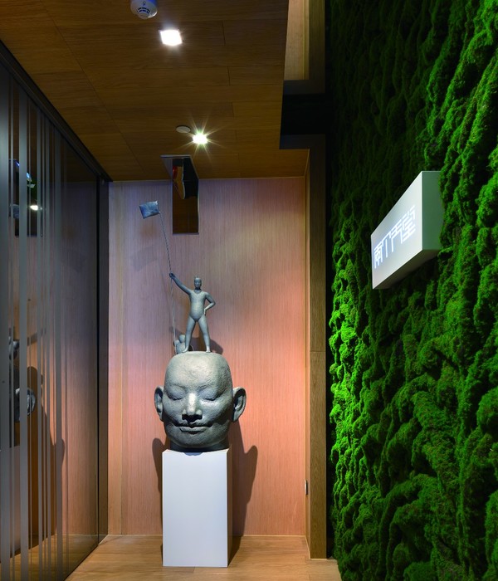悉尼大学是澳大利亚最古老的大学。校园内极具标志性的无花果树和蓝花楹景观,以及Barnet、Vernon以及后来的Wilkinson、 Woolley 和现在的Francis-Jones事务所设计的精美建筑,巍峨地屹立在山脊之上,眺望着前方的维多利亚公园以及更远处的城市风景。本次项目,Turf Design Studio团队为其设计了一处既尊重现有事物,同时满足校园社区日常需求的全新公共区域。
Sydney University is Australia’s oldest. Its iconic landscape of Figs and Jacaranda and fine buildings by Barnet, Vernon and later, Wilkinson, Woolley and now Francis-Jones proudly inhabit the ridge, looking out to Victoria Park and the city and beyond. The fundamental task of our project was to plan a new layer of works; creating a public domain that respects what is there and adds new meaning whilst providing for the day-to-day needs of the campus community.
▼项目概览,General view of the project
项目通过将一个以车辆通行为基础的校园转变为一处对城市、维多利亚公园以及当地社区开放且充满活力的步行街区,为悉尼大学校园中心打造了一幅全新的面貌。出于对学校丰富文化遗产的尊重,Camperdown校区的公共区域仅使用了简单的功能性结构将独特的复杂环境进行统一。
The fundamental intent was to create an entirely new spirit in the centre of Sydney University, opening the University to the city, Victoria Park and the local community by transforming a vehicular-based campus into a vibrant pedestrian precinct.The Camperdown Public Domain unifies an eclectic and complex University setting using a simple, functional structure generated from respect for the University’s rich cultural heritage.
▼建筑旁的景观及人行道,
The pavement and featured landscape beside the building
▼由人行道望向建筑,
view from the pavement to the building
设计上着重强调现有的连接南北校区的步行走廊,这是一条掩映于悉尼赤桉树下由花岗岩铺设的人行道,坚固耐用的优质材料会随着时间的推移形成丰富美丽的绿锈。此外,团队将通用通道作为设计的一部分,使得城市景观得以保留并被放大。
The design strengthens an existing pedestrian corridor, linking the northern and southern campuses, a processional of banded granite paving under a bold alley of Sydney Red Gums. Robust details from quality materials will develop a rich patina, becoming more beautiful over time: views of the city are amplified and maintained, and universal access integral to the design.
▼花岗岩铺设的人行道,Granite pavement
▼四通八达的人行道, Universal access
▼景观及人行道近景,
Detailed view of the pavement and the featured landscape
水资源及其管理作为项目的重要部分。通过花岗岩排水沟、树坑和雨水花园收集所有地表水,然后储存在地下,用于灌溉。位于主入口的一个由花岗岩和不锈钢制成的简单水池,使用收集而来的水打造了一处“天空之镜”的景观。
Water and its management are a vital component of the project. All surface water is harvested via granite drains, tree pits, and rain gardens then stored belowground for reuse in irrigation. A simple basin made of granite and stainless steel, located at the main city entry, also uses the recycled water in ‘a mirror to the sky’.
▼使用回收水打造的“天空之镜”景观,
Use the recycled water in ‘a mirror to the sky’
▼项目夜景,Night view of the project
Project size:23077 m2
Project Budget:AUD 13,000,000.00
Completion date:2009
Landscape Architect:Turf Design Studio
Architects:John Wardle Architects
Photo:Simon Wood Photography
{{item.text_origin}}

