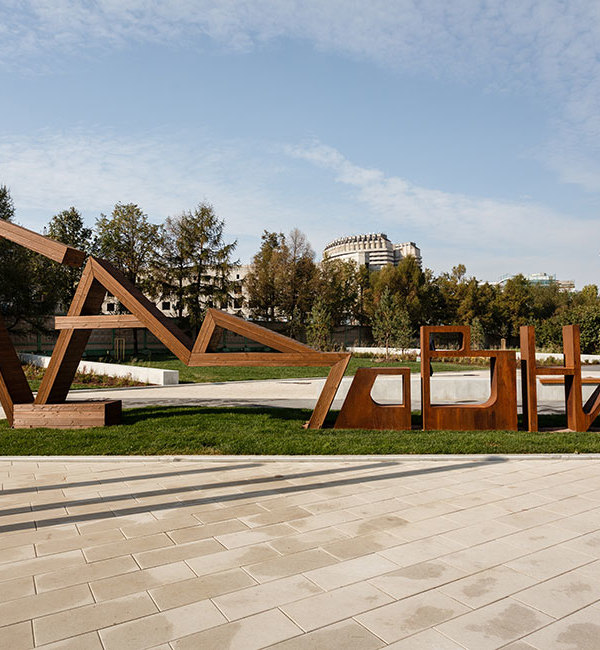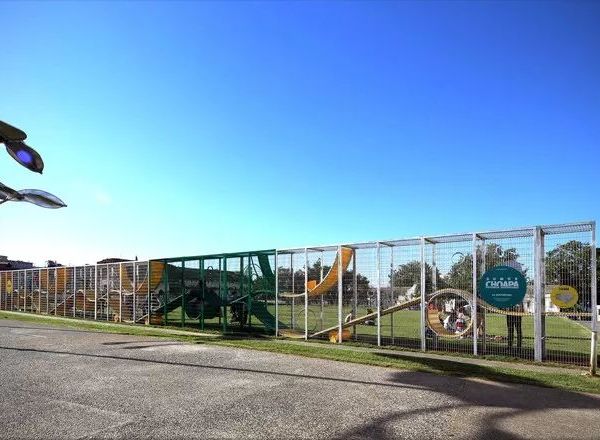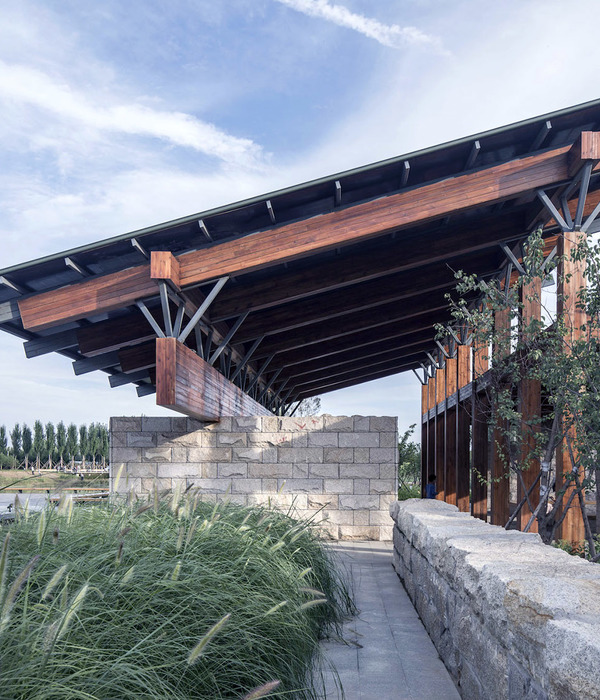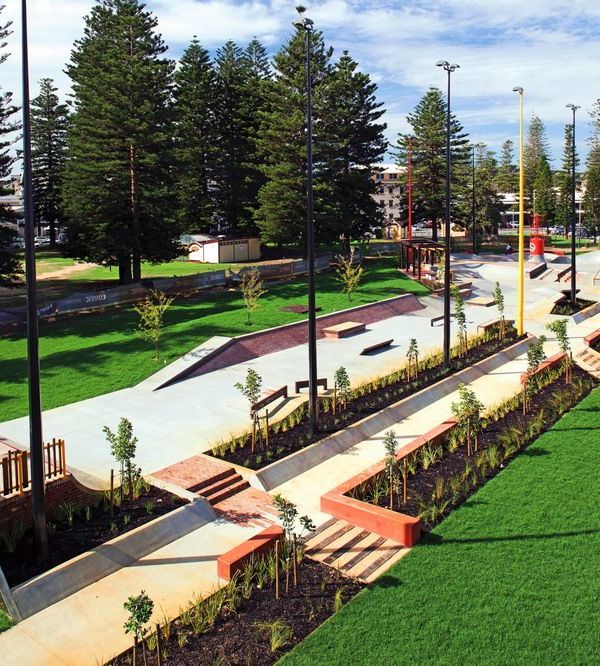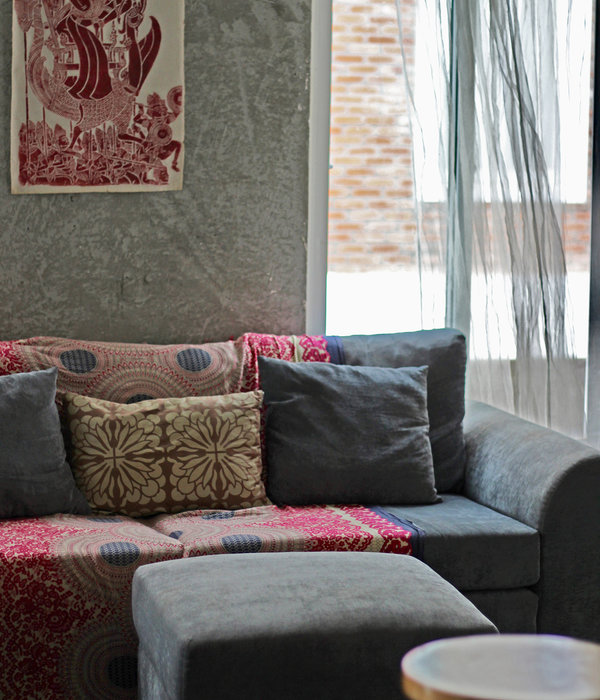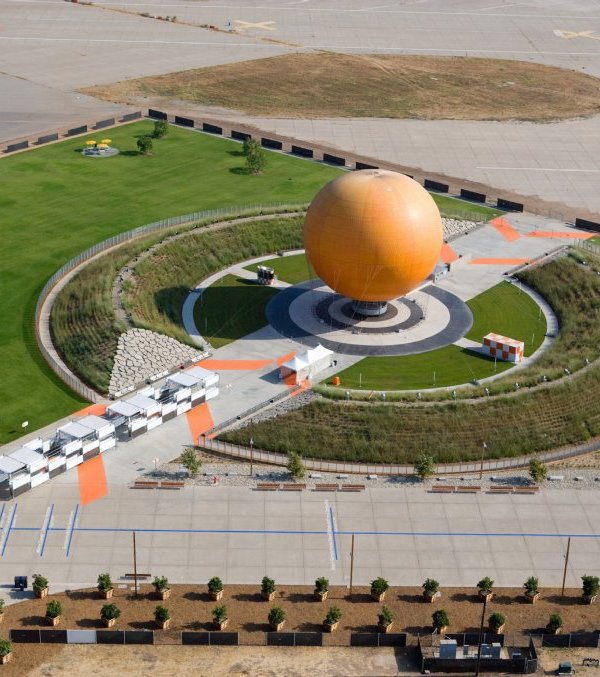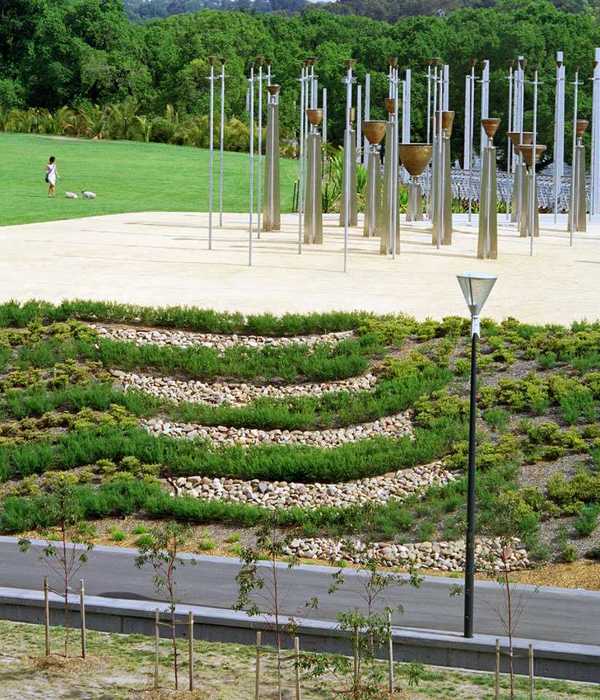由于长时间处于弃置状态,Schalker Verein旧钢厂周围的自然环境发生了“二次生长”。在以“Investor Green”为口号的发展计划中,这些城市中的自然区域被认为存在着巨大潜力,它们不仅带来了自由而开放的公共空间,还能够为场地的长远发展提供框架。该项目的目标是在一个带有绿化带的街区旁边打造一个具有吸引力的“园区”。既有的绿化带将与南面受保护的煤矿仓建筑直接相连,并同时与北面的广阔绿地融为一体。
Due to the long fallowing time there was some ‘second-hand nature’ available on the site of the former steel mill Schalker Verein. In the course of an urban development competition, these natural areas were identified as great potential of the location from which the motto ‘Investor Green’ derived. The free and open spaces were made accessible at short notice and provide a framework for the long-term development of the site. The aim is to create an attractive ‘campus’ which adjoins the neighbouring districts with a green border. The existing green potential will be preserved in direct connection with the listed ore and coal bunker in the South and will be developed through extensive green areas in the North.
▼旧钢厂园区内的新场地,new spaces at Schalker Verein ©Claudia Dreysse
基于长期发展的目的,该方案试图用一条内部绿轴来贯穿独栋建筑,使其成为高品质创业园区内的核心元素。被开发的地段从城市中心向西部延伸,最终到达园区场地,整体由三个广场空间组织起来:堡垒广场和节日广场在突出高度差异的同时形成了两个尺度适宜且结构精确的通道区域,将人们引向位于矿仓和铁路之间的宽阔空间。这一方案是在既有工业建筑的基础上进行的,它能够为该地区提供新的投资机会,同时也为举办各类活动提供了新的空间以及获得拨款的可能。
For long-term urban development, an inner green axis with solitary buildings has been proposed to become the centrepiece of a high-quality business park for start-up companies. The development from the city centre to the West into the area is organized by three squares. The Bastion Square and the Festival Square accentuate the height difference and form two suitably sized and structurally designed access areas and lead over to the generous space between the ore bunker and the railway line. The resulting sequence which is oriented to the structures of the former industry, is not only the entree of the district and the first signal for new investments, but also offers a new space for all conceivable activities and appropriations.
▼平面图:场地由三个广场空间组织起来,plan: the development is organized by three squares ©Planergruppe
Schalke Verein园区在市中心的方向上建造有一个砖砌的堡垒,这里是控制中心的所在地。一条无障碍的坡道为广场提供了入口,同时也使骑行者们能够更方便地进入种有槐树的平坦区域。此外也可以通过楼梯直接到达。广场的地面由玄武岩铺设,大尺寸的板块提供了无障碍的行走空间。穿插以树木的网格可以为小型的市场提供空间。树间的聚光灯为广场提供了间接照明。
In the direction of the city centre, the grounds of the Schalke Verein are presented with a bastion made of brickwork which at the same time highlights and encloses the control centre monument. A ramp offers a barrier-free access also suitable for cyclists from Hohenzollernstraße to the flat square area with pagoda trees. Stairways provide direct access from Hohenzollernstraße. The pavement of the square of basalt paving is structured by barrier-free walkways with large-format slabs. The tree grid offers opportunities for use as a small marketplace for which electrical installations are provided. Tree spotlights illuminate the square indirectly.
▼堡垒广场,the Bastion Square ©Claudia Dreysse
▼夜间视角,night view ©Claudia Dreysse
▼砖砌堡垒是控制中心的所在地,the bastion highlights and encloses the control centre monument ©Claudia Dreysse
节日广场位于控制中心的东侧,葱郁的槐树林为扇形的场地带来荫蔽。玄武岩板为坚硬且微微倾斜的沥青路面提供了框架。广场西面的楼梯平衡了场地的高差,南面则竖立着船帆般的倾斜墙壁。自由而开阔的场地为更大型的活动提供了空间。高大的灯柱在沥青地面上投下直射光,控制箱和消防栓为市场和其它活动提供了必要的连接元素。
The Festival Square is located to the East of the control centre, whose sail-shaped plaza peels out of the pagoda tree grove like a clearing. The basalt paving again provides the framework for a slightly sloping, robust asphalt surface, which is structured by large-format concrete slabs. In the West, the difference in height is opened up by stairs, while in the South, the wide, curved and sloping walls of the Festival Square trace the contour of the sail. The dimension of the free and open area of the Festival Square also offers space for bigger events. Three lighting pillars tipped in the slope of the concrete wall throw concentrated light onto the asphalt surface. Control boxes and a hydrant provide connectivity for market use and other events.
▼节日广场,the Festival Square ©Claudia Dreysse
▼西面的楼梯平衡了场地的高差, the difference in height is opened up by stairs ©Claudia Dreysse
▼带有灯柱的混凝土墙壁,the concrete wall with lighting pillars ©Claudia Dreysse
▼自由而开阔的场地为更大型的活动提供了空间,the dimension of the free and open area of the Festival Square also offers space for bigger events ©Claudia Dreysse
弃置的矿仓被重新开放,并在广场中称为一处壮观的存在。在西面,200米长的混凝土结构吸引着人们去探索内部壮观的工业空间。建筑的南面是以沥青铺面的运动和滑板场地。在最南端,炼钢高炉的基座部分被结合到滑冰设施当中。东侧的宽阔草坪被设计为攀爬场地。墙壁之间的高地则被设计为面积充裕的越野自行车道。
The ore bunker monument is released and staged as a spectacular solitaire. In the Western part, the 200-meter-long concrete sculpture is developed and offers insights into the impressing underworld of the plant. South of the walk-in bunker section, an asphalt surface marks the Bunker forecourt as a sports and exercise area. The elephant feet – the foundation of the former blast furnaces – located farther South, are partially integrated into a skating facility. Further East they are located in an extensive meadow area and are designed as climbing objects. The plateau between the wall remains of the foundry hall was designed as an extensive cross-bike course.
▼矿仓广场概览,overview to the Bunker Square ©Claudia Dreysse
▼骑行坡地,cycling ramp ©Claudia Dreysse
▼弃置的矿仓被重新开放,the ore bunker monument is released and staged as a spectacular solitaire ©Claudia Dreysse
▼200米长的混凝土结构吸引着人们去探索内部壮观的工业空间,the 200-meter-long concrete sculpture is developed and offers insights into the impressing underworld of the plant ©Claudia Dreysse
▼攀爬场地,climbing space ©Claudia Dreysse
▼建筑南面是以沥青铺面的运动和滑板场地, south of the walk-in bunker section, an asphalt surface marks the Bunker forecourt as a sports and exercise area ©Claudia Dreysse
▼广场细节,details
▼植物,plants
▼总平面图,master plan ©Planergruppe
PROJECT: SCHALKER VEREIN LOCATION: GELSENKIRCHEN, Germany CONSTRUCTOR: NRW.URBAN GMBH FOR NORDRHEIN-WESTFALEN AND THE CITY OF GELSENKIRCHEN (ON A TRUST BASIS) LANDSCAPE ARCHITECTS: PLANERGRUPPE OBERHAUSEN OTHER PLANNERS: TOR 5 ARCHITECTS, BOCHUM (URBAN COMPETITION); DSGN, MÜNSTER (CONSULTING SKATE SYSTEM); KÜHNERT ENGINEERING OFFICE, BERGKAMEN (TRAFFIC PLANNING) URBAN COMPETITION: 2001, 1st PRIZE PLANNING: 2003 TO 2008 REALIZATION: CONSTRUCTION PART #1 FROM 2009 TO 2010; CONSTRUCTION PART #2 FROM 2011 TO 2014 TOTAL AREA: APPROX. 35HA SPACE AREAS: APPROX. 4HA
{{item.text_origin}}



