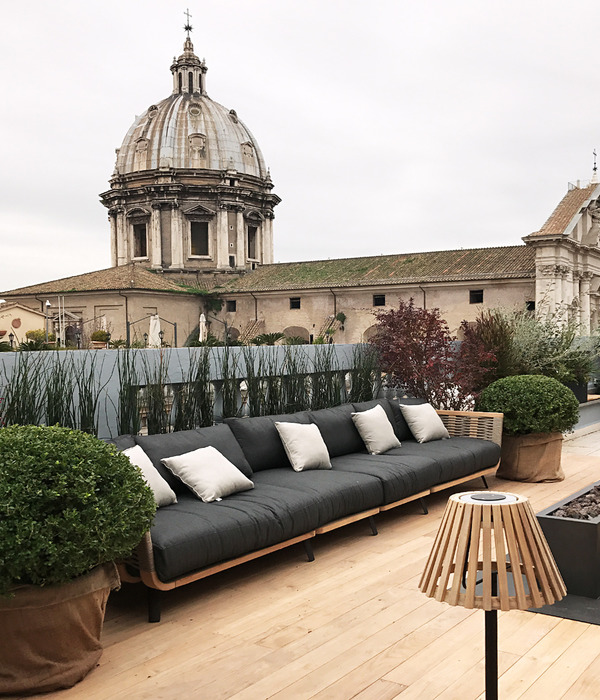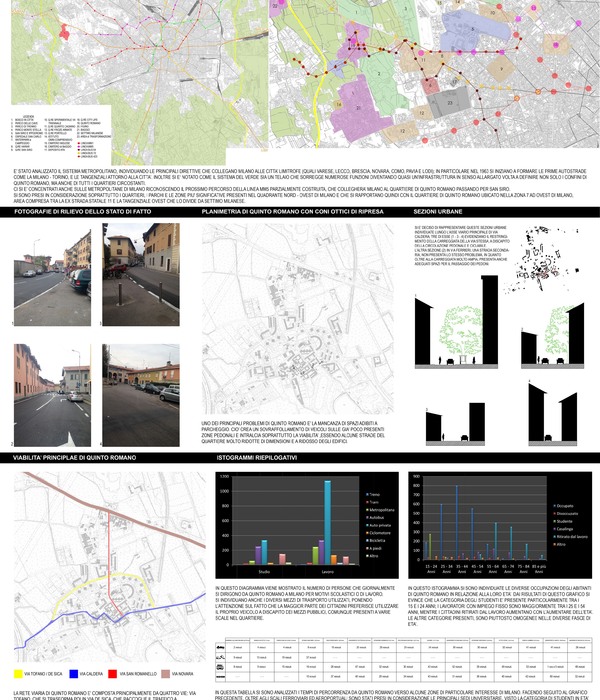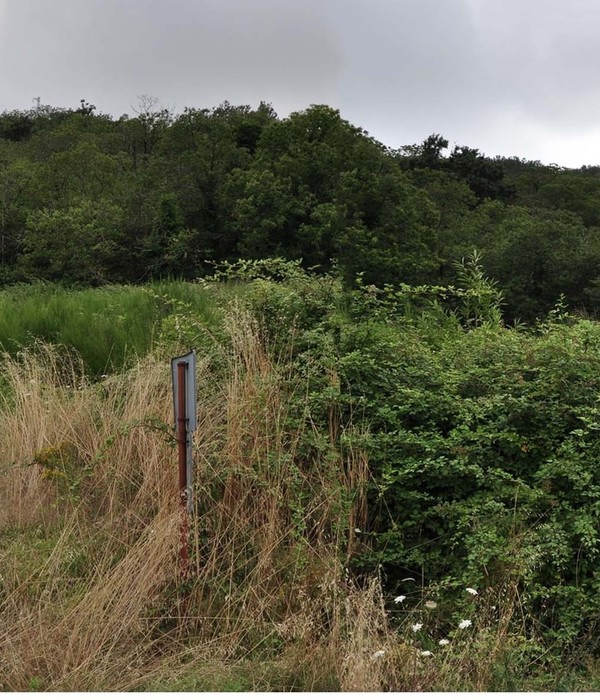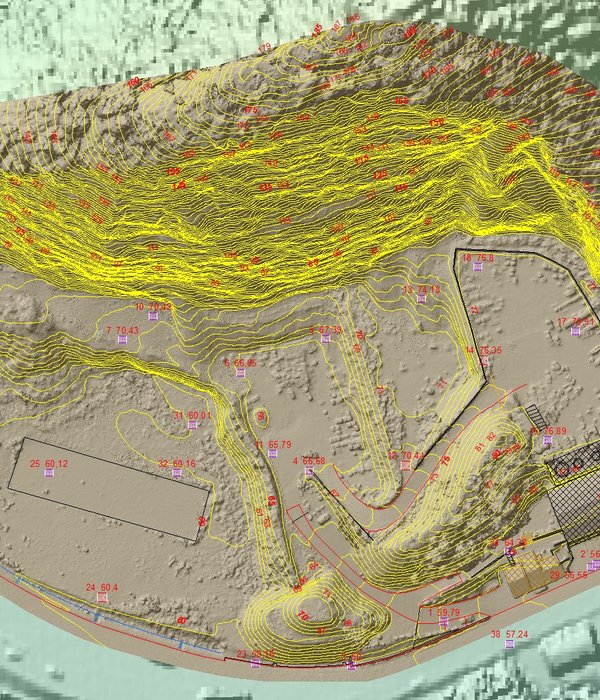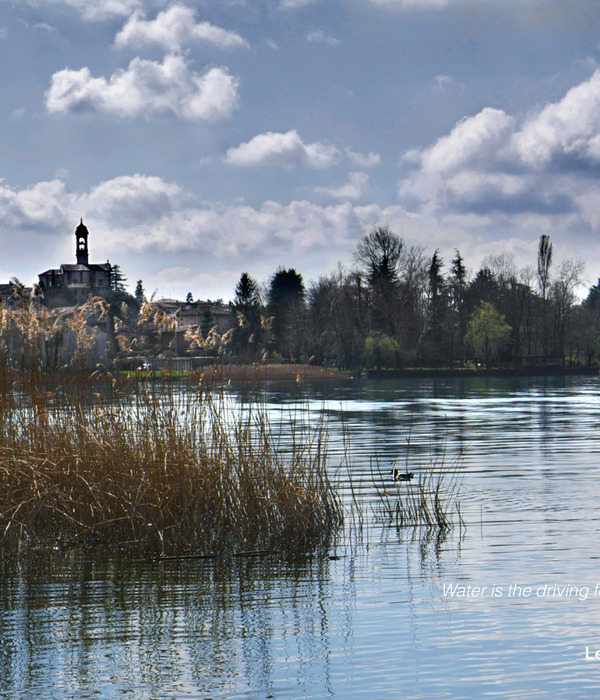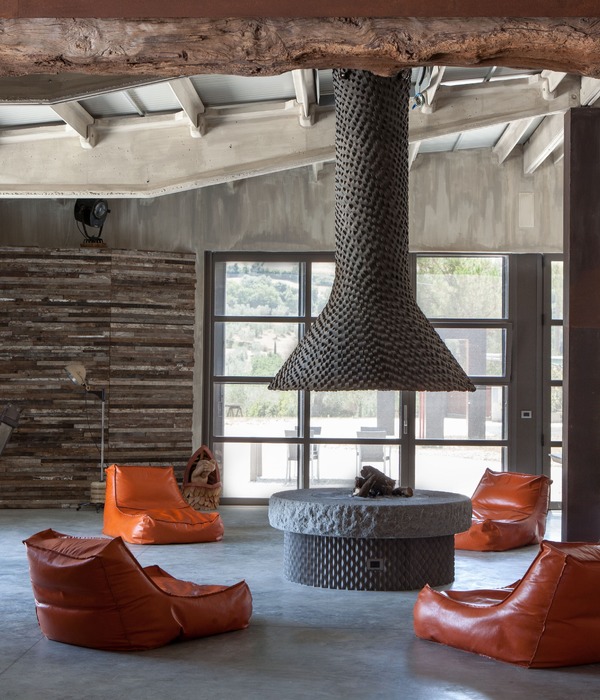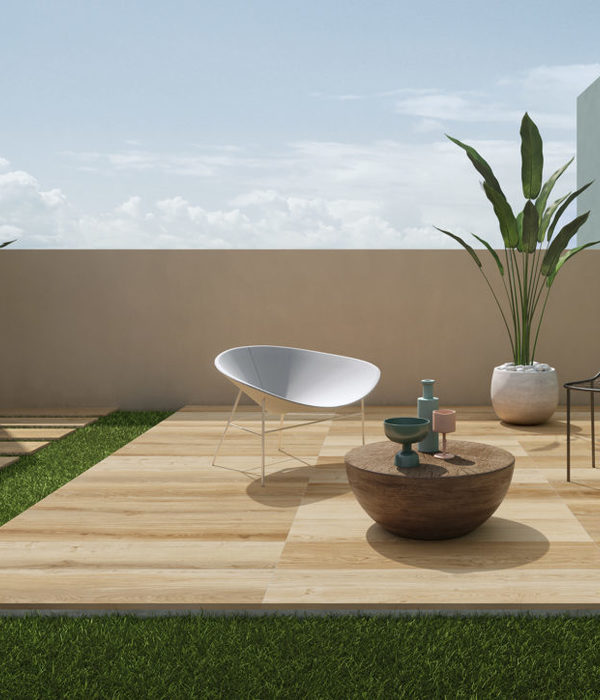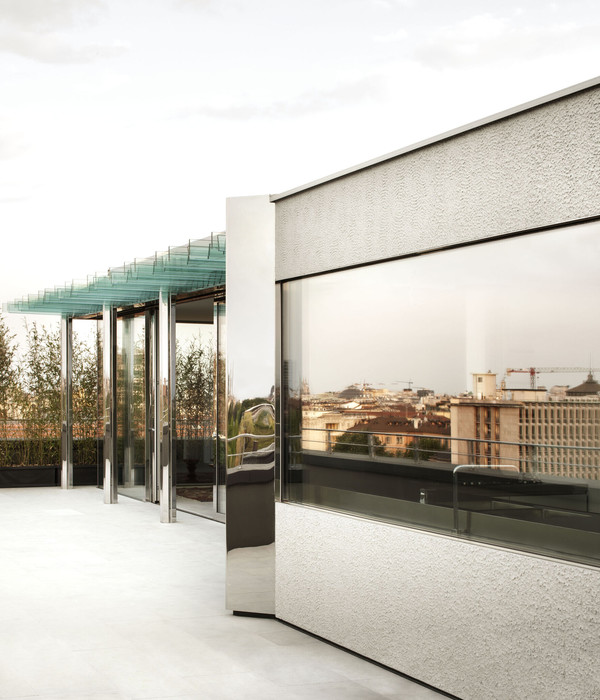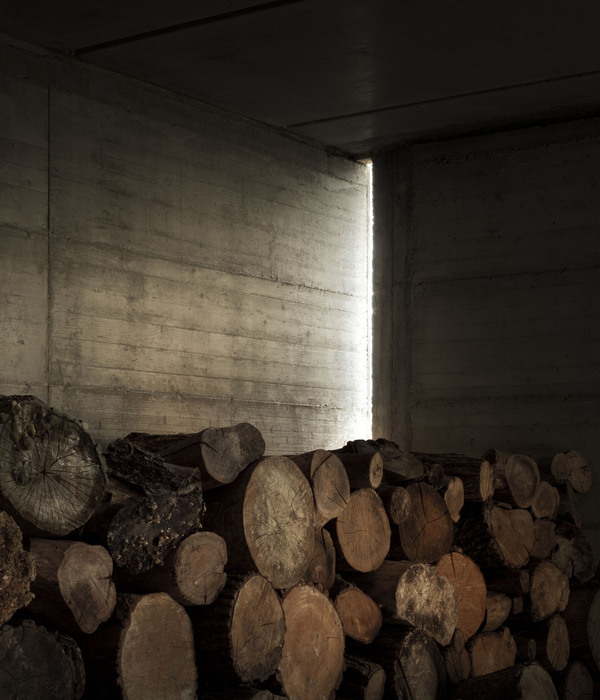底特律菲茨杰拉德复兴项目 | 景观驱动的社区复兴之路
“该项目为衰退的社区提供了有趣的解决方案:它使居民们意识到自己也能够为社区的复兴助力。” -2017年评审委员会
“The solutions to these open lots of a declining community are interesting because they show engaged citizens what they are capable of doing to reverse the decline.” – 2017 Awards Jury
底特律和美国其他一些城市的社区正面临着毁损和空城化的问题。菲茨杰拉德复兴项目旨在为重振社区提供一项以景观为主导的、独一无二的解决方案。该项目大胆地将目光投射至整个社区的景观环境,而非逐一地针对那些遭到毁坏的房屋。项目对0.25平方英里的社区进行了整体改造,同时提出了构建无疫社区的构想。项目将景观策略作为经济适用房建设、人力资源发展和社区营造的框架,展示出一种以健康、包容、稳固的生态景观为驱动力的,全新的社区复兴方式。该项目通过平面规划将空闲的土地连接合并为全新的林荫道和公园,并将200个闲置地块改造为社区中心、果园、授粉生物栖息地以及雨水处理场地。基于新的景观框架,场地中种植了可供销售的多产植物,115栋废弃建筑被改造为经济适用房,同时还为绿领工人创造了就业机会。
Neighborhoods in Detroit and other cities across the country are dealing with the impact of blighted and vacant properties in their communities. The Fitzgerald Revitalization Project proposes a unique, landscape-driven approach to revitalizing neighborhoods. This project envisions a bold new way to address distressed neighborhoods by focusing on the landscape of the entire neighborhood rather than addressing blighted properties on a lot-by-lot basis. The project addresses all vacant and blighted properties in the entire ¼ square mile neighborhood, envisioning an entirely blight-free neighborhood. Using landscape strategies as the framework for affordable housing, workforce development, and community empowerment, this project presents an innovative way to think about neighborhood revitalization where healthy, inclusive, and ecologically robust landscapes are the driving force. The plan calls for a new greenway and park created by consolidating vacant parcels, as well as the transformation of 200 vacant lots into community hubs, orchards, pollinator habitats, and stormwater management sites. Built on this landscape framework are market-driven productive landscapes, the rehabilitation of 115 abandoned structures into affordable housing, and a green-collar workforce initiative.
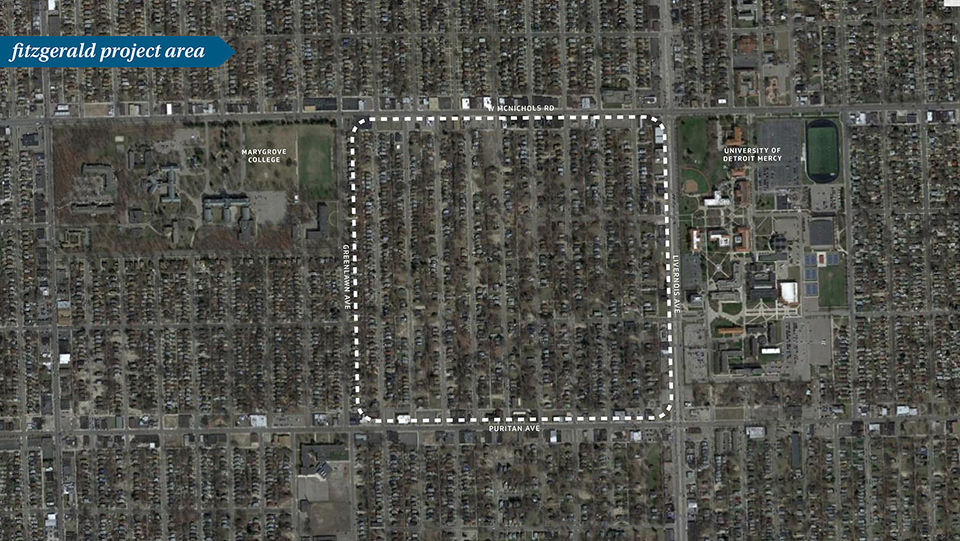
▲场地平面图:0.25平方英里的项目场地位于底特律西北部的菲茨杰拉德社区,介于底特律大学和马里格罗夫学院之间。Project Location: The 1/4 square mile of the project area is located in the Fitzgerald neighborhood in northwest Detroit between Marygrove College and the University of Detroit Mercy.
项目在初期阶段就大胆地将目光投射至整个社区的景观环境。健康的景观成为了项目的框架,为一系列新举措提供了前提和基础,包括经济适用房的修建、犯罪率的降低、居民健康水平的提高,乃至人力资源的发展等等。健康、便于步行且充满活力的社区与公园、林荫道和公共空间相连,共同构成一种良性的循环。
该项目位于底特律的菲茨杰拉德社区,介于底特律大学和马里格罗夫学院之间。底特律人口数量的减少也对该社区带来了冲击:超过1500名居住者从这里搬离。目前社区的空置率约为50%,0.25平方英里的场地中有超过300处空地。杂草丛生的土地、空置的建筑与有人居住的房屋混杂在一起,交通路线疏于规划,人行道和高速公路均十分缺乏。
景观框架以整体社区为背景,对社区中的每一个地块都进行了针对性的改造。规划中主要包含4个基本的举措:
1.艾拉·菲茨杰拉德公园:在社区的中心位置,超过2公顷的地块将被合并为一个与林荫道相连的公园,作为整个社区的中央集会场所。 2. 菲茨杰拉德林荫道:林荫道连接了位于社区两端的两所大学,通过空置的场地串联起一条贯穿社区的人行道以及自行车道。亭亭如盖的树木将成为林荫道上最具特色的风景。 3. 景观管理计划:与经济适用房项目相结合,社区开发者将以公私合作的形式在空闲地块中实施多样化的景观举措,包括果园、授粉花园、社区集会空间以及社区花园等。 4. 生产性景观提案:基于新的公私合作关系,项目还包含了以市场为驱动、以景观为基础的商业计划,旨在通过种植食材、鲜切花以及可供当地酿酒厂使用的啤酒花,来使大面积荒废的土地成为本土企业的复兴契机。
基于新型的公私合作模式,项目找到了第三方社区开发团队来负责景观和住宅的设计。项目在最后的规划阶段还颁布了征求建议书(RFP)。社区开发者将带来私人投资并对项目进行为期两年的跟进和推动。征求建议书中要求开发者负责“景观管理计划”中200多块场地的配置和管理,并将社区中的115栋住宅改造为经济适用房。底特律市政府对土地银行名下的空置地块提供了管控,同时为艾拉·菲茨杰拉德公园和菲茨杰拉德林荫道这两处绿色区域的建设筹集了资金。
另一项公私合作举措是打造生产性的景观,即利用土地银行名下的地块发展当地经济,例如种植食材、可收割植物以及可供当地酿酒厂使用的啤酒花等。这项举措为空置地块的开发提供了技术和资金上的支持,促进了当地小型私人企业在社区中的发展。底特律市政府还特别挑选了景观设计团队并输入了社区成员,使之能够与社区开发团队实现更深入的合作。
整体且大规模的干预是本项目的核心所在。在初期阶段,底特律市政府致力于程序的透明化,使社区成员能够参与到项目的每个步骤当中。项目的推进以社区居民和相关利益方的会谈为基础,同时居民还参与了社区开发团队的选拔工作。规划步骤还对景观策略、人力资源发展、犯罪率削减以及经济适用房的建设同时进行了强调,并了确认了这些领域之间的互联性。
将整个社区视为一个整体的全局性观点使居民们能够更加深入地参与到社区的整体发展和规划当中。对于景观策略(包括街道和社交空间)的关注有助于将规划的重点放在实际的输出上,并为社区赋予了集体性的愿景。
规划过程中结合了经济适用房与无疫社区的举措。根据对社区开发团队制定的任务书,115栋既有建筑的改造要与生产性景观提案紧密连接,因此开发团队还将负责200多块空置场地的景观设计。生产性景观建设的征求建议书则立足于社区居民的愿景,旨在为社区和当地企业赋予更多价值。
该项目的一个关键目标是通过健全的生态系统服务构建富有弹性的景观系统。景观管理计划构想了一种管理社区景观的新形式,即利用当地植被构建授粉生物的栖息地。提升植物覆盖率、增强生物多样性以及雨水管理,皆是计划中的关键部分。开发团队的一个清晰且长期的目标是恢复景观的繁茂景象并为之赋予新的活力,使其能够承载生态系统服务的运行。
该项目共涉及菲茨杰拉德社区的373处地块,在为之重新赋予活力的同时更创造了新的生产性景观。其中50处地块被用于打造艾拉·菲茨杰拉德公园和菲茨杰拉德林荫道的新公共空间,并有超过200个地块成为了景观管理计划中的一部分。
对于社区中现有土地的分析和盘点有助于研究这些空置地块的最佳用途。设计团队对地块的尺寸、分布、邻接关系、地权状况和社区特征等因素进行了汇总和考量,并由此制定出大量应对方案和策略,用于未开发或未充分利用的土地,从而实施可持续的维护策略,改善环保性能,促进社区的稳定和复兴并为之赋予积极的形象。新增的景观空间皆满足了低维护成本、低初始投资以及有利于生态环境的标准。
艾拉·菲茨杰拉德公园和菲茨杰拉德林荫道的施工文件确立于2017年4月,已于2017年夏季动工。底特律市政府于2017年春季选出了社区开发团队,并为之输入了居民成员。开发团队已经开始筹备115栋既有房屋的修缮、16栋毁坏建筑的拆除以及200个空置场地的景观建设。到2019年秋季,也就是动工两年之后,整个项目必须全部完工,包括所有的景观改善工程以及家用房屋的修缮工作。
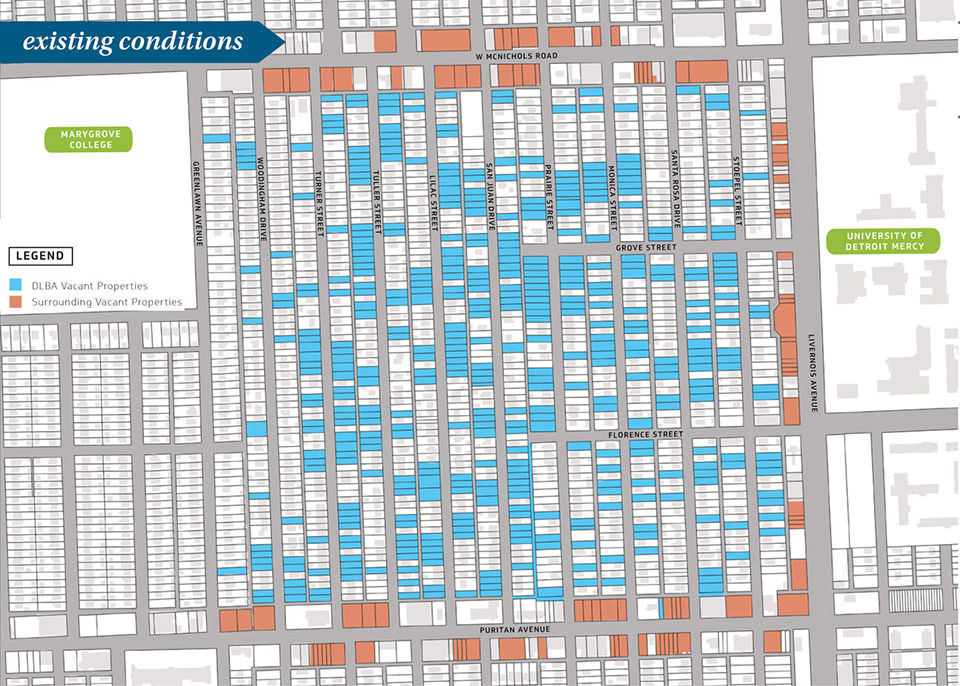
▲0.25平方英里的场地中有超过100栋空置房屋和300处空置地块,它们均为底特律土地银行所持有。社区周围还分布着大量私有的闲置地产。Within the 1/4 square mile neighborhood, there are more than 100 vacant structures and 300 vacant parcels owned by the Detroit Land Bank Authority (DLBA). There are also many privately-owned vacant properties in and around the neighborhood.
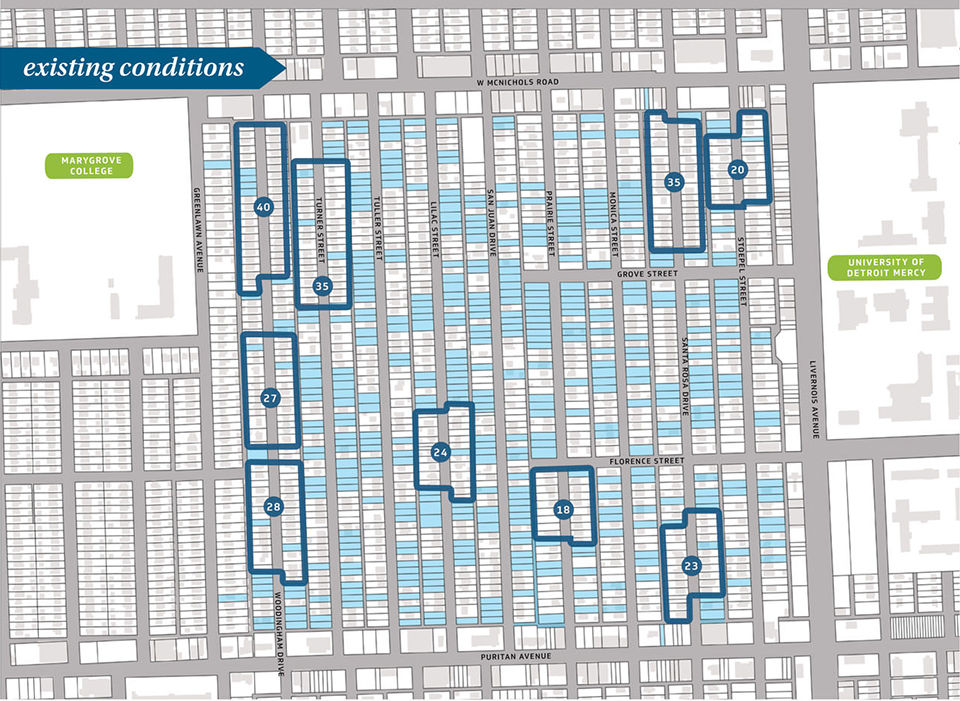
▲大型的空置地块主要位于社区的中心地带,它们与有人居住的房屋混杂在一起。Large clusters of vacant lots are mainly located in the center of the neighborhood, however intact clusters of occupied homes do exist.

▲新规划的林荫道将连接底特律大学和马里格罗夫学院,同时还将为社区提供更完善的交通路径。The proposed Greenway will not only connect Marygrove College and the University of Detroit Mercy, but will also provide greater neighborhood-wide access across the community.
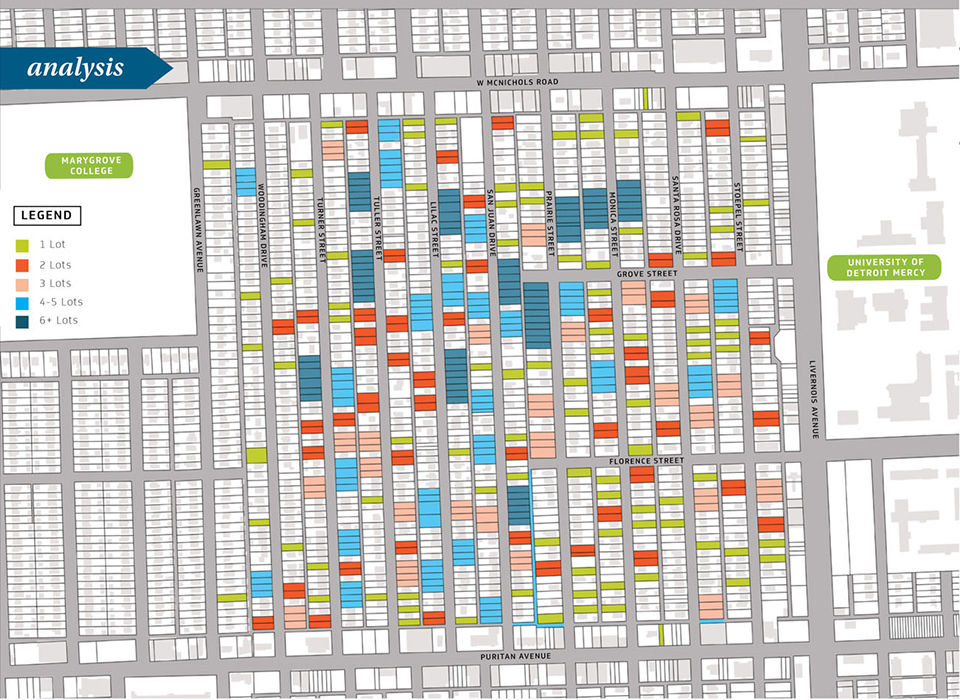
▲这些空置的地块有着不同的尺寸、分布、邻接关系、地权状况和社区特征。The vacant lots were categorized by a number of actors including size, adjacency, distribution, ownership status, and community character.
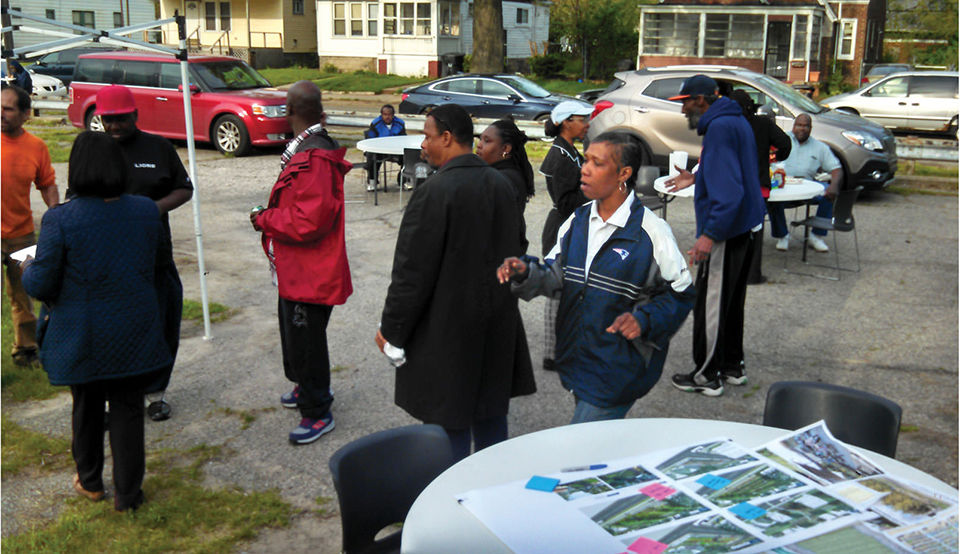
▲景观策略通过一系列社区会议和活动被展示给居民。Landscape strategies were presented at a series of community meetings and events.
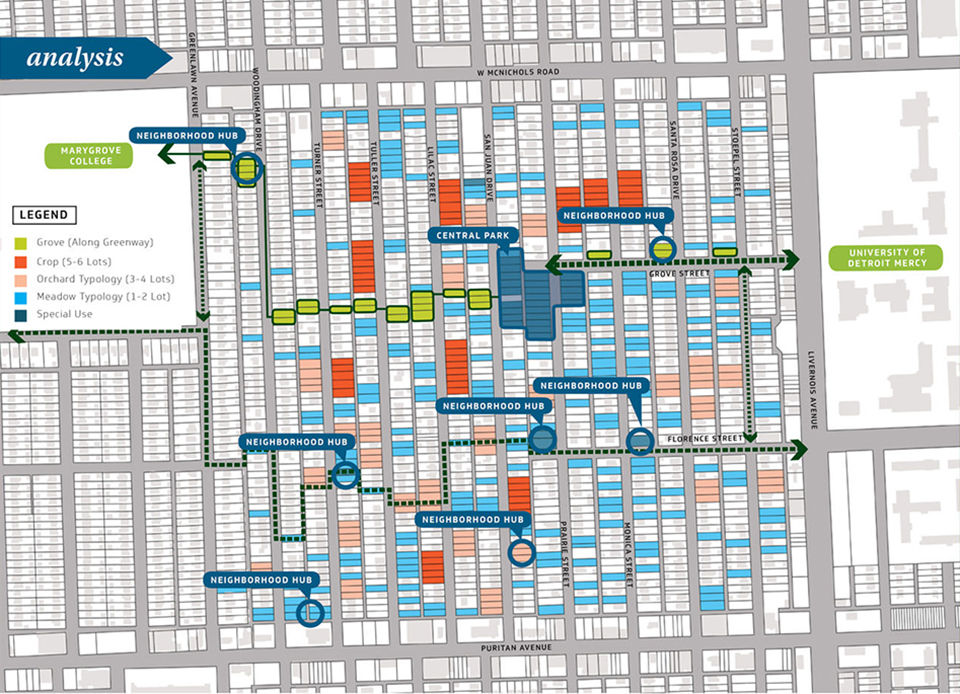
▲菲茨杰拉德框架规划:主次林荫道将贯穿整个社区,为各处景观带来更多路径上的选择。景观的分配以地块的尺寸、邻接关系和社区的输入为基础。Fitzgerald Framework Plan: A primary and secondary Greenway will cross the neighborhood, offering options for accessing different community landscapes. Landscape typologies were assigned based on size, adjacencies, and community input.
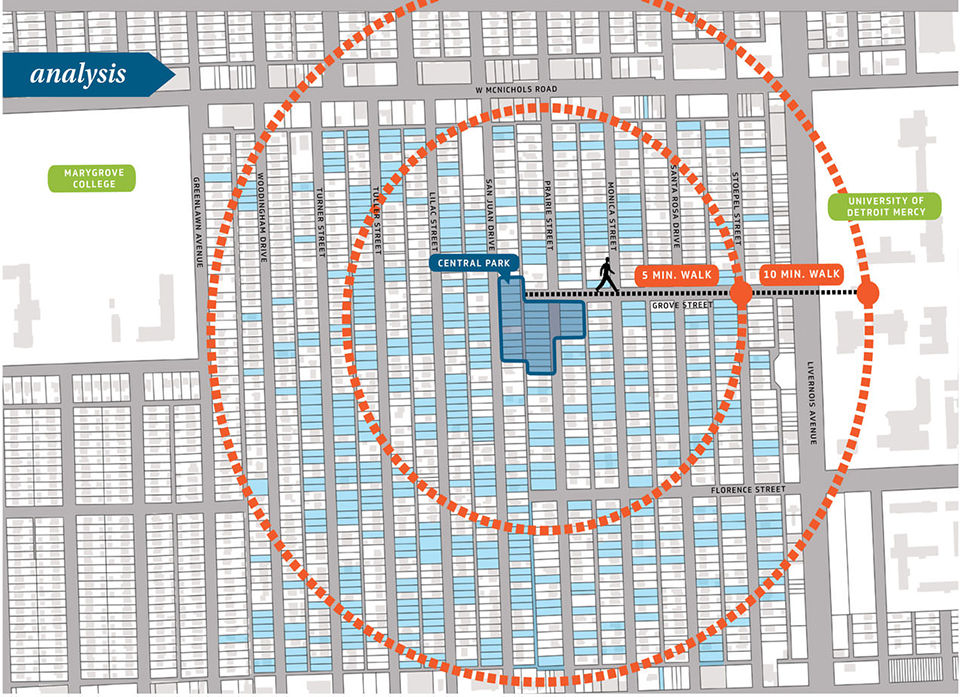
▲艾拉·菲茨杰拉德公园将包含休闲用地、篮球场和用于集会活动的超大型空间。借助地理位置的优势,该公园将成为整个社区的心脏,并由园林部进行维护。The Ella Fitzgerald Park will have recreational fields, basketball courts, and over large spaces for community gatherings. This will be the heart of the community due to its central location and will be maintained by the Parks Department.

▲Grove大街和Prairie大街交汇处的景象,艾拉·菲茨杰拉德公园将在这里建成。Existing conditions at the corner of Grove and Prairie Street, the future site of Ella Fitzgerald Park.
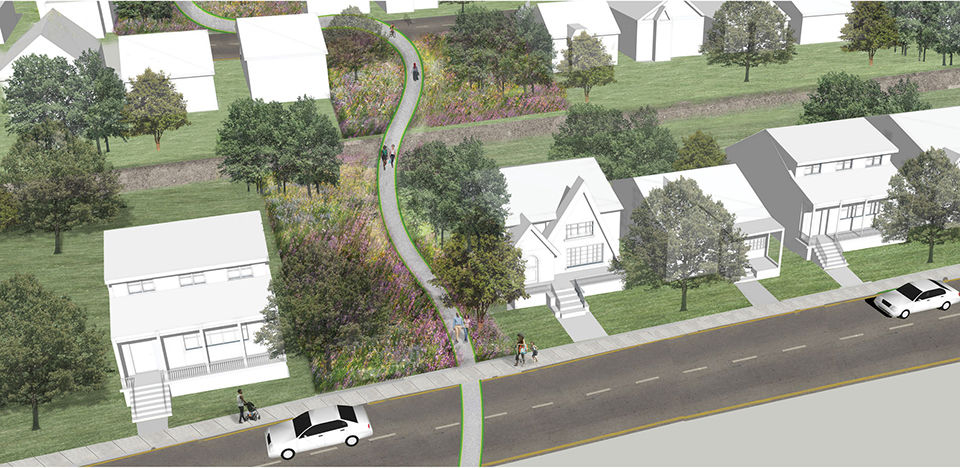
▲树林/林荫道在未来将贯穿社区中的空置地块。View of the Grove or Greenway typology meandering across vacant lots throughout the neighborhood.

▲树林/林荫道的路面将利用标线漆绘制印花图案,在起到安全引导作用的同时也能够为道路赋予特征。The Grove or Greenway will be delineated by stenciled graphics using road marking paint to communicate safety guidelines along the shared path as well as create identity.
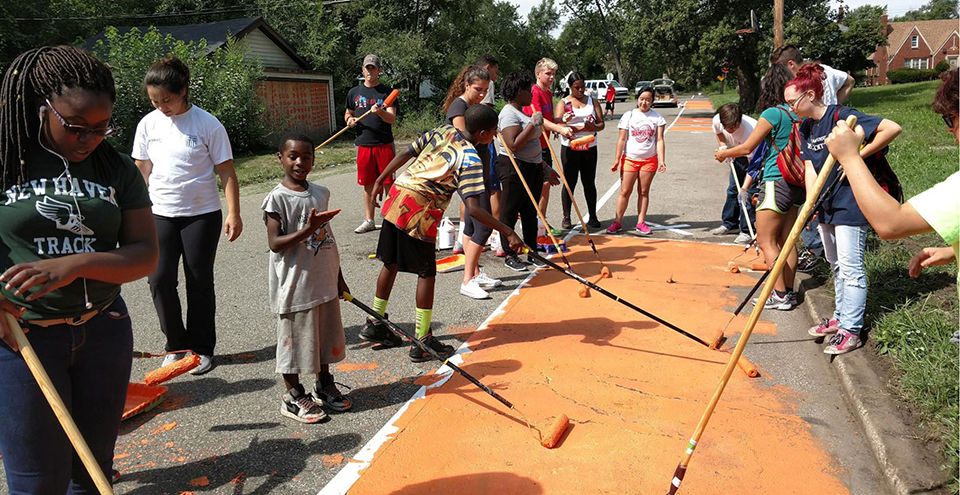
▲社区居民和底特律大学的学生们正在测试路面图案的绘制,顺便对未建成的林荫道进行了解。Neighborhood residents and students from Detroit Mercy testing painting strategies and learning about the future Greenway.
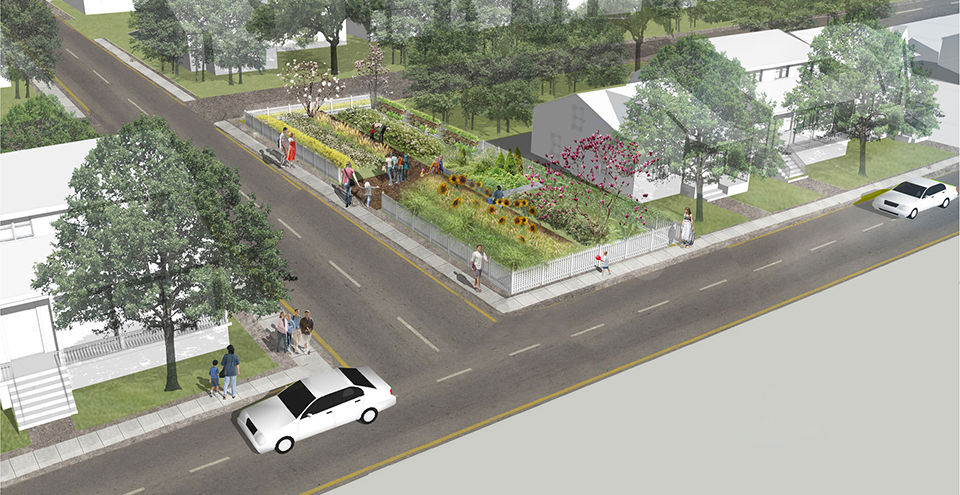
▲社区中心之一:位于Florence大街和Monica大街转角处的社区花园。View of one of the neighborhood hubs proposeds for a community garden on the corner of Florence and Monica Streets.
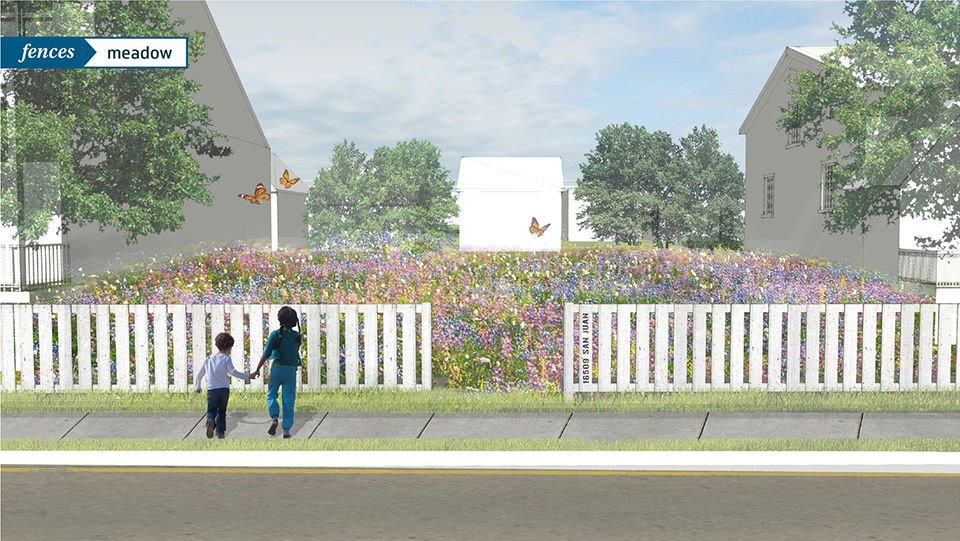
▲街道视角下的授粉花园,以栅栏围合在两栋住宅之间。Street level perspective of a meadow lot and associated fencing strategy located between two occupied homes.
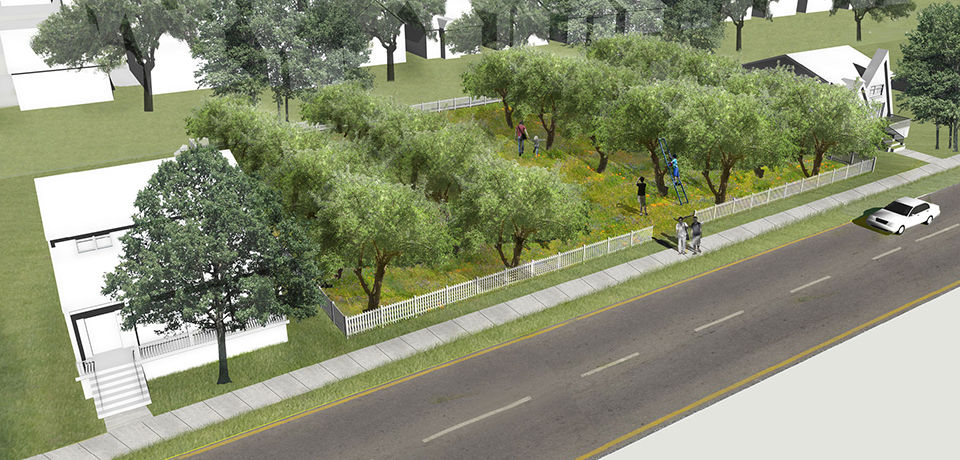
▲果园视角。View of the orchard typology.
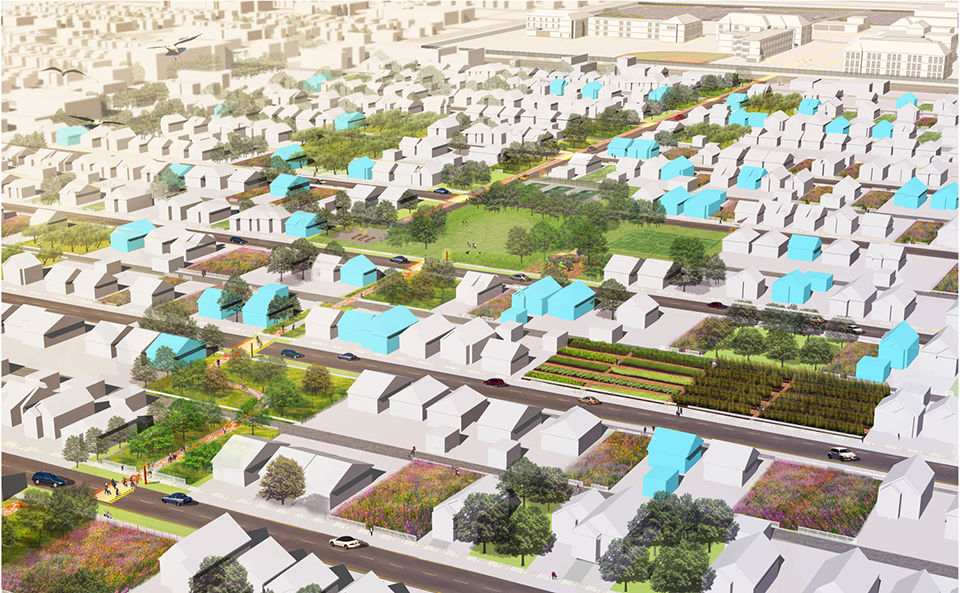
▲菲茨杰拉德社区的东向鸟瞰视角(渲染图),可以看到多样化的景观以及远处的底特律大学。标蓝部分表示将要进行修复的建筑。Aerial rendering of the Fitzgerald neighborhood and the various landscape typologies looking east toward the University of Dettroit Mercy. Houses highlighted in blue indicate structures that will be rehabilitated.
From its inception, this project envisioned a bold new approach to dealing with blight and distressed neighborhoods by focusing on the landscapes of the entire neighborhood. Healthy landscapes become the framework that holds together the other initiatives in the neighborhood, from affordable housing to crime reduction, to improved health outcomes, to workforce development, among others. The vision of a healthy, walkable, vibrant neighborhood with access to parks, greenways, and community spaces is the idea around which the other initiatives revolve.
The project is located in the Fitzgerald neighborhood of Detroit, located between two anchor institutions: the University of Detroit Mercy and Marygrove College. As the population in Detroit declined, this neighborhood was hard hit, with over 1,500 residents leaving the area. Currently, the vacancy rate in the neighborhood is around 50%, with over 300 vacant parcels in this ¼ square mile area. Vacant, overgrown lots and empty houses, some in good shape, some in grave disrepair, are interspersed among active households. Pedestrian circulation in the neighborhood is compromised due to the street layout, lack of pedestrian routes, and the high speed of traffic.
The landscape framework plan for the neighborhood, developed with extensive community engagement, focuses on addressing every parcel in the ¼ square mile neighborhood. There are four primary initiatives in the plan:
1. Ella Fitzgerald Park: In the center of the neighborhood, over 2-acres of vacant parcels will be consolidated to create a new community park with access to the greenway. This park will serve as a central gathering space for the community.
2. Fitzgerald Greenway: Connecting the two universities on either end of the neighborhood, the greenway uses vacant parcels to weave a new pedestrian and bicycle route through the neighborhood. An urban forestry initiative to plant new canopy trees in the neighborhood will be a key feature of the greenway.
3. Landscape Stewardship Plan: Integrated into the development of affordable housing in the neighborhood as a public/private partnership, the Community Developer will implement and maintain a series of landscape typologies on vacant parcels. This includes a range of landscape types, including orchards, pollinator meadows, community gathering spaces, and community gardens.
4. Productive Landscapes Initiative: In another public/private partnership, a productive landscape initiative for market-driven landscape-based businesses, such as local food production, hops production for local breweries, or cut flower production, will turn many of the larger, consolidated parcels into economic opportunities for local entrepreneurs.
In a new model for public/private investment in community revitalization, the project engages a Community Developer to address both the landscape and the housing initiatives for the entire ¼ square mile neighborhood. Built from the work with the community, an RFP for a Community Developer was issued at the completion of the final phase of planning. The Community Developer will bring private investment, and drive the two-year implementation of the project. The RFP requires that the developer engages in the installation and management of the 200+ lots in the Landscape Stewardship plan, as well as the rehabilitation of the 115 houses in the neighborhood with an affordable housing focus. The City of Detroit provides control of the vacant parcels owned by the Land Bank and raises funds for the creation of the two public green space projects in the neighborhood: the Ella Fitzgerald Park and the Fitzgerald Greenway.
Another public/private initiative to come from the planning work is the Productive Landscapes RFP. This initiative offers the use of Land Bank owned land for local entrepreneurs to use as a basis for market-rate landscape industries, such as local food production, biomass harvesting or hops production for local breweries. The Productive Landscapes RFP brings knowledge and capital to the development of the vacant lots and encourages the creation of small locally owned businesses in the neighborhood. A productive landscape team was selected by the City of Detroit, with input from the community, to move the project forward in collaboration with the Community Developer.
An extensive community engagement process is at the heart of this project. Early on, the City of Detroit committed to a transparent process where the neighborhood is involved in every step of the project. Beyond the community and stakeholder meetings that formed the basis of the engagement process, the community was involved in the selection of the Community Development team that will implement a large portion of the plan. The planning process also addressed multiple issues simultaneously, such as landscape strategies, workforce development, crime reduction and affordable housing, in an acknowledgment of their interconnectedness.
The comprehensive approach to the project, where the entire neighborhood is considered as a whole, allowed the community greater input into the overall development and planning process. Furthermore, focusing on the landscapes, including streets and social spaces, helped to focus the planning process on tangible outcomes and a shared vision for the future of the neighborhood.
The planning process integrated the affordable housing initiative with the creation of the blight-free neighborhood. RFP for a Community Development team to rehabilitate 115 of the existing structures as affordable housing is tied to the Landscape Stewardship Plan, where the same development team will implement and maintain landscape interventions on the 200+ vacant lots in the neighborhood. The RFP for Productive Landscape entrepreneurs is based on the community’s vision for how productive landscapes will add value to the neighborhood and local businesses.
One of the key goals of the project is to build resiliency into the landscape systems in the neighborhoods through increased ecosystems services. The landscape stewardship plan envisions a new way to manage these neighborhood landscapes that focus on creating pollinator habitat with native meadow landscapes. Opportunities to increase the coverage and quality of the urban tree canopy, increase biodiversity, and manage stormwater in the neighborhood are all key components to the plan. A clear and consistent goal of the community is to restore the landscapes and bring back lush, vibrant landscapes that support a host of ecosystem services.
The project includes 373 total parcels of land in Fitzgerald that will go toward rehabilitating vacant homes, demolishing blighted houses, and creating new productive landscapes. Of the 373 parcels of land, 50 will be used towards creating new public community spaces in the new Ella Fitzgerald Park and the Fitzgerald Greenway, and over 200 will be part of the Landscape Stewardship Plan.
Analysis and inventory of the existing land assets in the Fitzgerald neighborhood were performed to study the best use of these vacant lots. Factors such as size, distribution, adjacency, ownership status, and community character were compiled and evaluated. From this came the development of lot treatment typologies and strategies for unbuilt and underutilized land that deploy sustainable maintenance strategies and contribute to neighborhood stabilization and revitalization, creating a positive identity and improving environmental performance. The typology criteria for all new landscape spaces are to be low-maintenance, have a low initial investment, and be ecologically beneficial.
Construction documentation for the Ella Fitzgerald Park and the Fitzgerald Greenway were completed in April 2017, with construction happening in the summer of 2017. A Community Developer was selected by the City of Detroit in the spring of 2017, with input from the neighborhood. The developers began preparations for the rehabilitation of the 115 homes along with demolition of the 16 blighted structures, and installation of landscape typologies on the 200 vacant lots. By fall 2019, two years from the start of construction, the entire project must be completed, including all of the landscape improvements to the entire neighborhood and rehabbed homes occupied by families.


