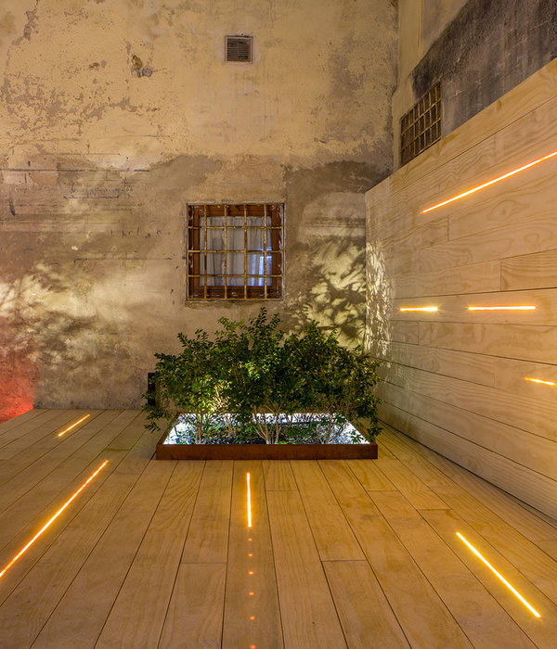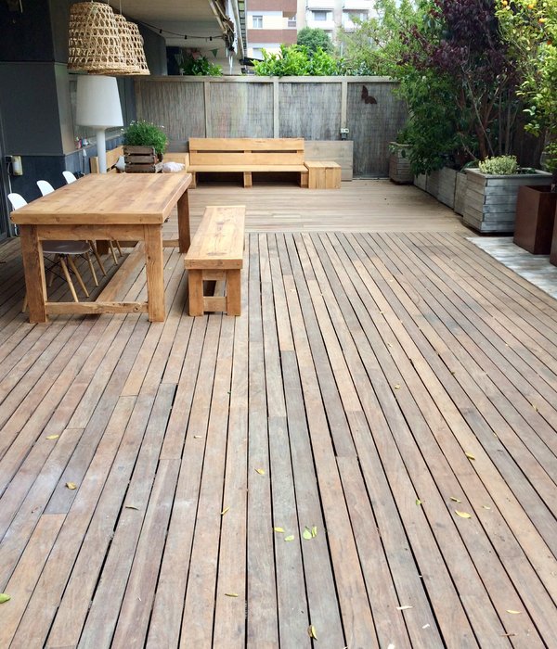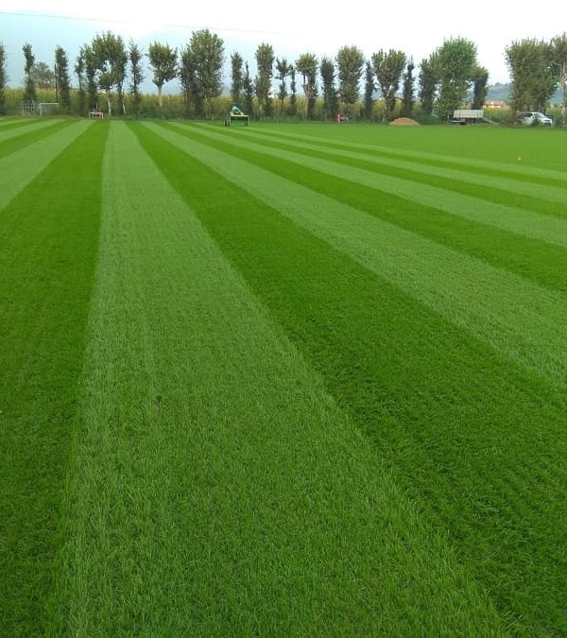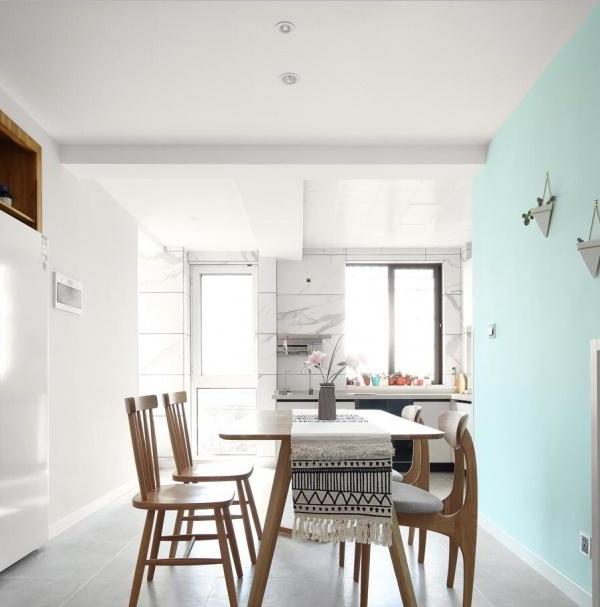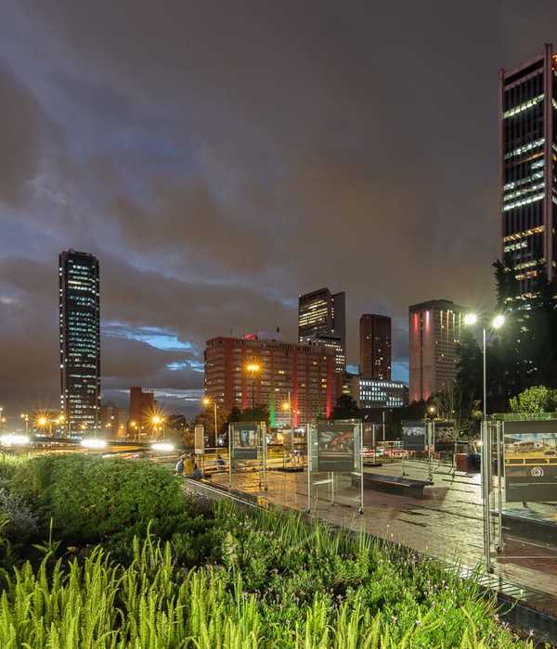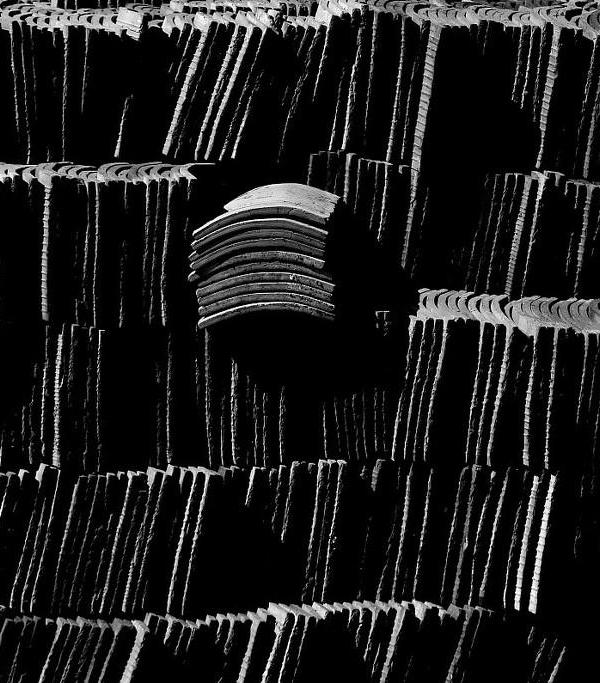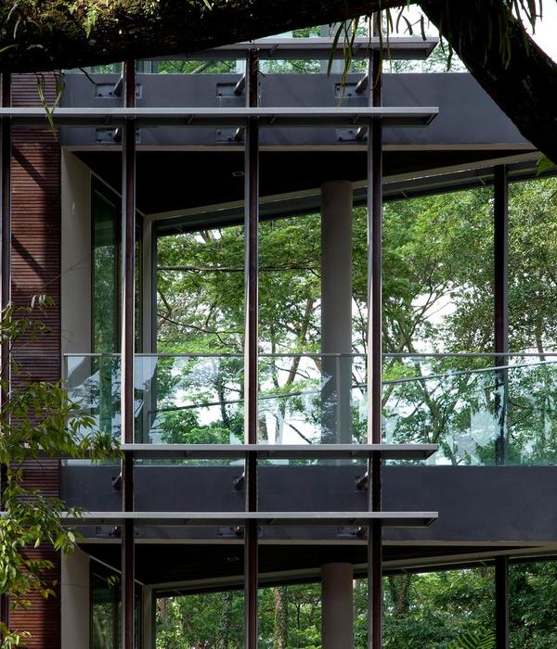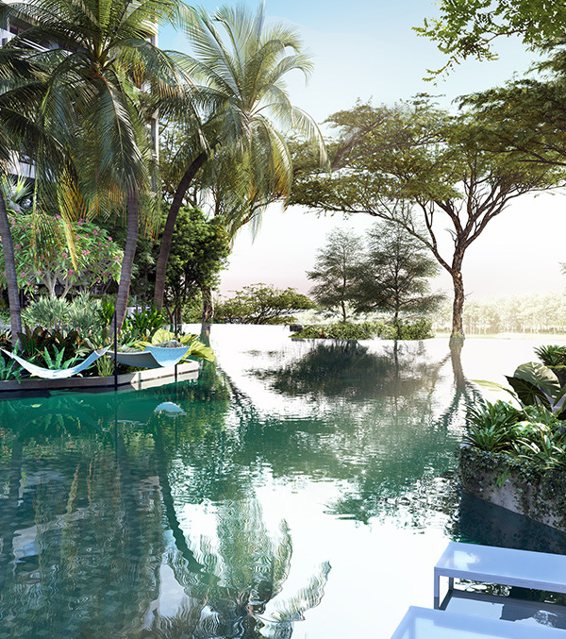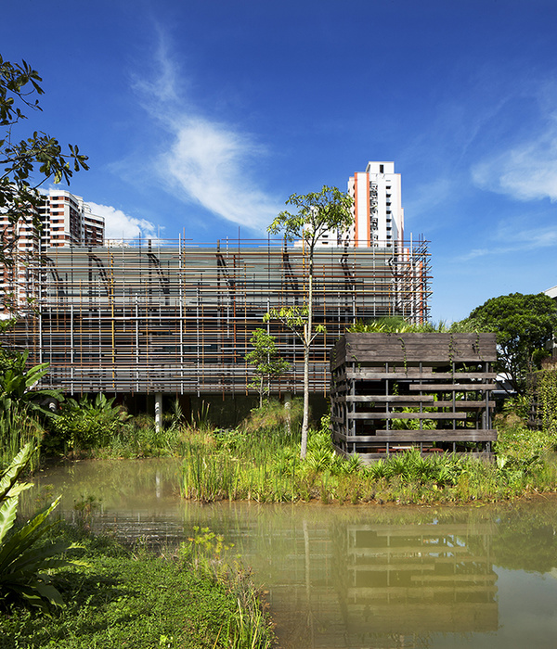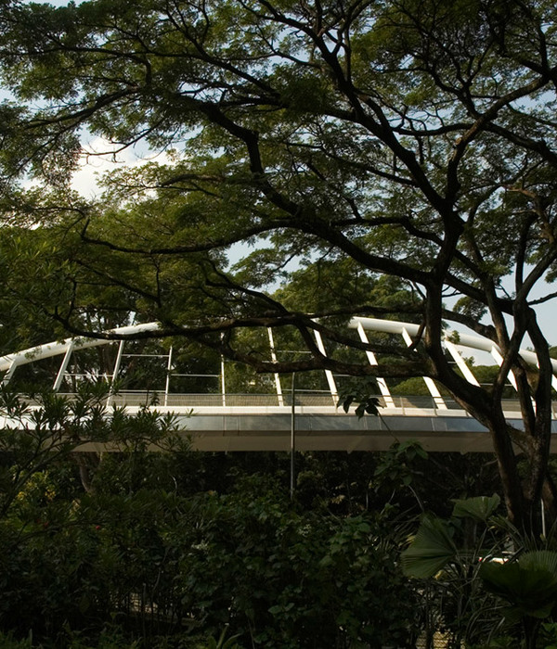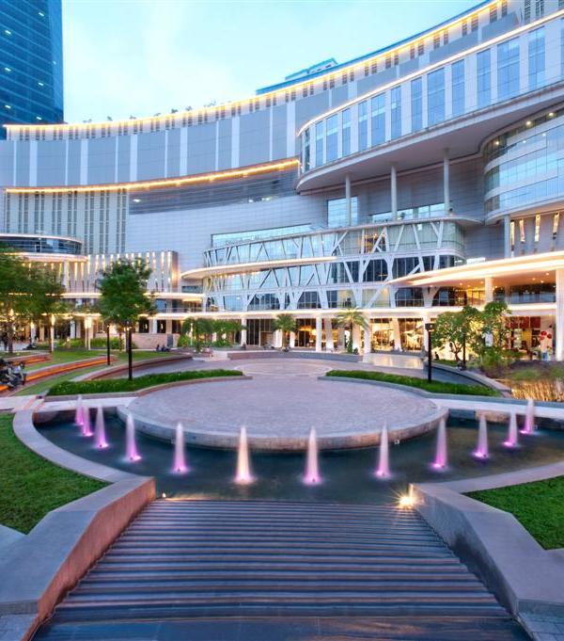架构师提供的文本描述。加维的领土目前正在经历重生,其特征是一些农场的活跃性在大力发展,因此需要新的运作空间。
Text description provided by the architects. The territory of Gavi is currently experiencing a rebirth characterized by the activism of some farms growing strongly that therefore are in need of new operative spaces.
© Alberto Strada
阿尔贝托·斯特拉达
其中,“La Raia”是最令人感兴趣的农场之一,因为它将农业活动与旨在通过艺术和文化干预措施保护和促进领土价值的基金会的活动结合起来。
Between them, “La Raia” is one of the most interesting farms because it combines the activity of agriculture with that of a Foundation which aims to protect and promote the values of the territory by interventions concerning art and culture.
© Alberto Strada
阿尔贝托·斯特拉达
在这种情况下,新农机库的项目显然以其纯粹的功能范围对建筑场景产生了很小的影响,需要更深层次的关注,不能忽视对领土的考虑,将功能问题限制在一个先决条件上。
In this context, the project of the new agricultural machinery depot, that clearly with its pure functional scope has a minor impact on the architectural scenario, needs a deeper gaze that cannot disregard a consideration upon the territory, restricting the functional issue to a precondition.
© Alberto Strada
阿尔贝托·斯特拉达
新项目的体积并不意味着是一个放置在地面上的物体,而是一个简单的地面模型的结果,该模型利用了山坡的自然坡度。
The volume of the new project is not meant as an object laid on the ground, but rather it is the result of a simple ground modelling which exploits the natural slope of the hill.
Floor Plan
该项目提出了两个主题。总的来说,它融入了景观,保持了它的连续性,同时它也不违背通过混凝土高悬的精确的建筑特征,它和下面的墙一起装饰着烧焦的条状,首先分割,然后统一斜坡的地形水平。
The project presents two topics. Overall it blends into the landscape, preserving its continuity and at the same time it does not renege on a precise architectural characterization through a concrete overhang that, together with the below wall decorated with burnt strips, first divides and then unifies the topographic levels of the slope.
© Alberto Strada
阿尔贝托·斯特拉达
该结构由一个简单、公平的面板混凝土结构和预应力板组成,结构清晰,造价低。
The construction, made up of a simple fair faced concrete structure with a predalle slab, is clear and achieved with a low budget.
接头的细节、沉箱的质地和插入沉箱中的烧木模,是赋予手工艺品质量和创意的元素。
The details of the joints, the texture of the caisson and the burnt wooden dies inserted in the caisson, are the elements that, together with the form, give quality and originality to the handcraft.
© Alberto Strada
阿尔贝托·斯特拉达
自然光和人造光是这个项目的一部分:里面的储藏室被太阳运动后的自然光照亮。农业仓库的照明由荧光灯插入预制板,画出一个抽象和线性天花板图案,很容易在日落时看到。
Natural and artificial light is part of the project: the storage room inside is illuminated by natural light that follows the sun movements. The agricultural depot is illuminated by fluorescent lamps inserted into the prefabricated slab, that draw an abstract and linear ceiling pattern easily visible at the sunset.
© Alberto Strada
阿尔贝托·斯特拉达
Architects deamicisarchitetti
Location 15066 Gavi AL, Italy
Area 260.0 m2
Project Year 2017
Photographs Alberto Strada
Category Warehouse
Manufacturers Loading...
{{item.text_origin}}

