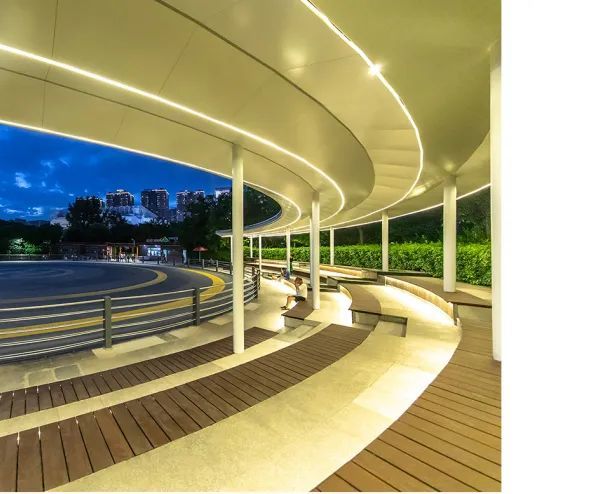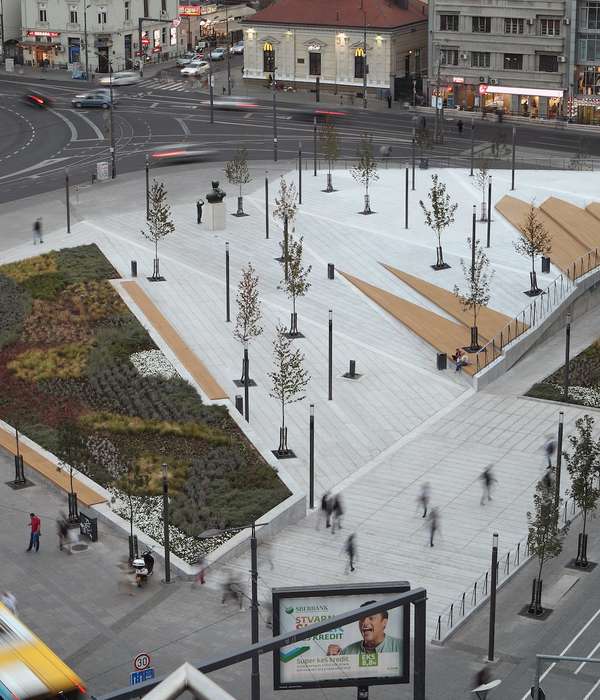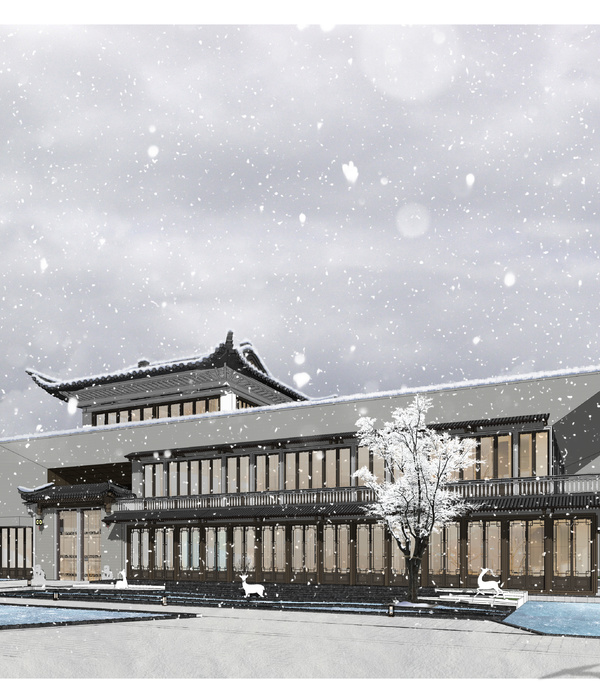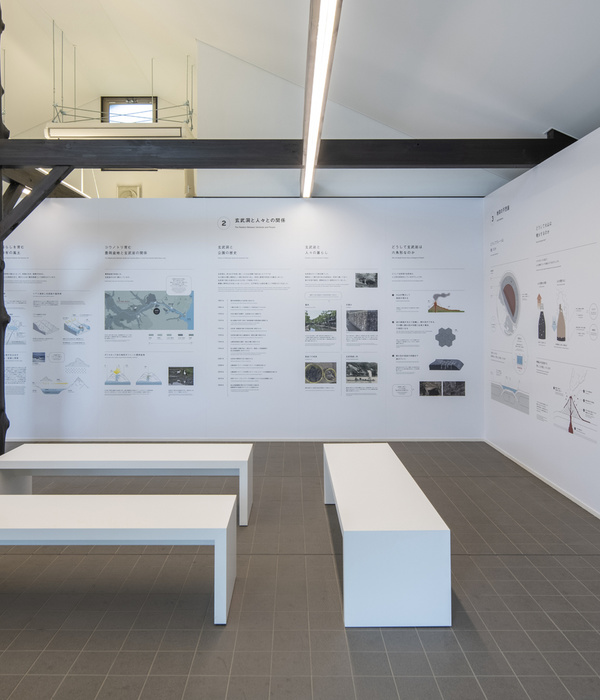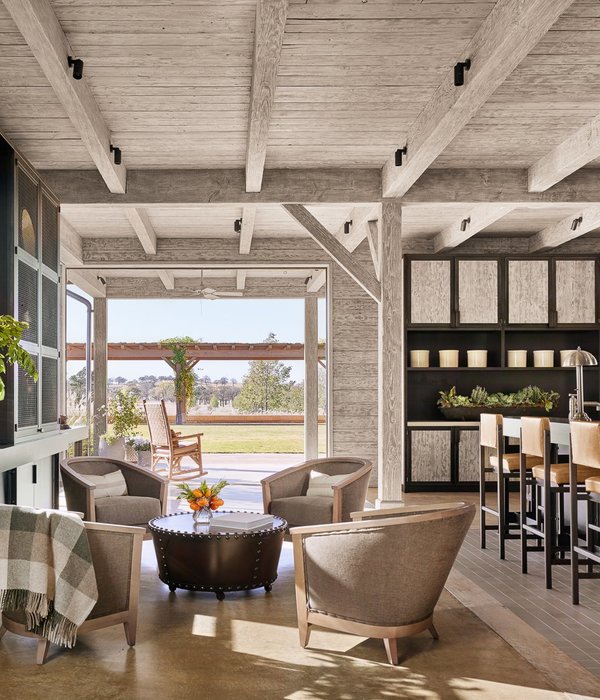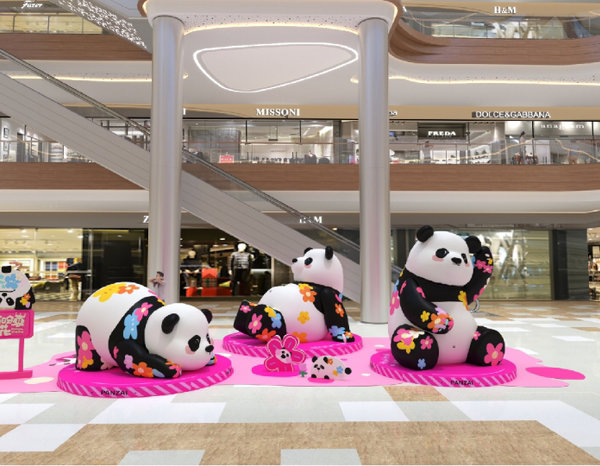Firm: DP Architects
Type: Commercial › Office Shopping Mall Residential › Apartment
STATUS: Built
YEAR: 2010
SIZE: 300,000 sqft - 500,000 sqft
BUDGET: Undisclosed
Central Park is one of Jakarta’s most vibrant shopping destinations; with over 175,600sqm of retail space set over five floors, and over 5,500 parking spaces you would be forgiven for thinking that this was an entirely commercially-driven project. Yet, as you begin to investigate the succession of spaces which sinew through the eight-hectare site you will come to realise that Central Park was imagined as a fully integrated social space with a civic purpose as great as its commercial one.
Today, the mall’s social and commercial importance continues to grow and as it does so, the typology evolves to meet the needs of each new generation of consumers. The contemporary shopping mall has expanded beyond the parameters of a retail space and has come to encompass every aspect of the classical city, including areas of employment and residence; a fact evident in the planning of Central Park.
Central Park’s arrangement in plan takes the form of an arch. At the focal point of this geometry is a plaza about which the project’s structural development and functional zones of activity revolve. The four elements composing the arch— a retail podium, a 40-storey office tower, a hotel, and a set of three 48-storey apartment towers— are laid out to provide two large areas of activity which disperse crowds into the central spaces of the shopping podium and park. The complex is oriented north-south to reduce heat gain. Activity decks, comprising of outdoor dining spaces and viewing galleries, act as shading devices for the podium below, where views of the adjacent park extend into the shopping and dining areas. These decks are designed with a degree of curvature reflective of the plaza’s organic characteristics.
Qualities of openness are ingrained functionally and thematically within the retail podium. In plan, shops are arranged along a narrow floor plate— this layout, in tandem with the use of a highly transparent façade, allows ample daylight and views of greenery to reach the interior spaces. Three atriums carry individual characters of temperate, tropical and arctic gardens to inject the retail space with an urban nature. These large-scale atriums merge with the outdoor park to form an assembly of civic spaces and pedestrian thoroughfares as a new dynamic centre for the community.
{{item.text_origin}}

