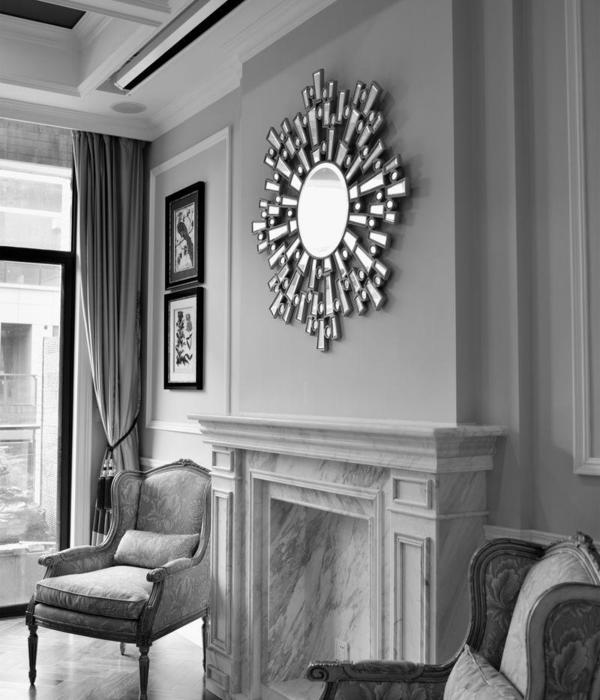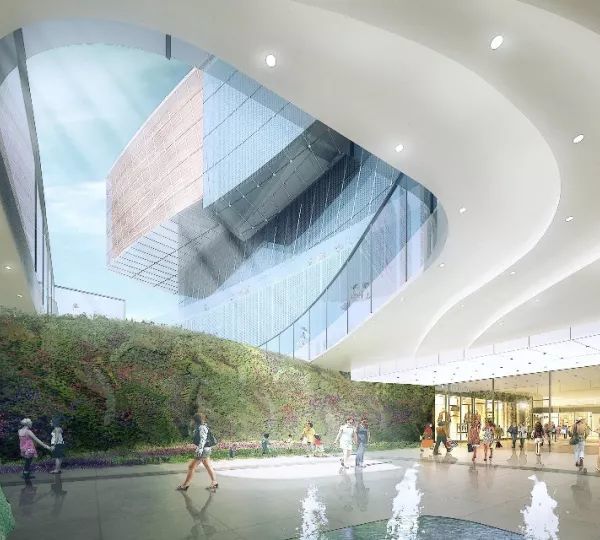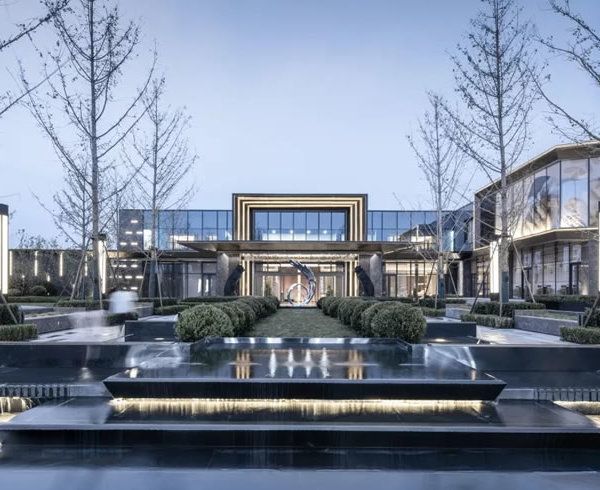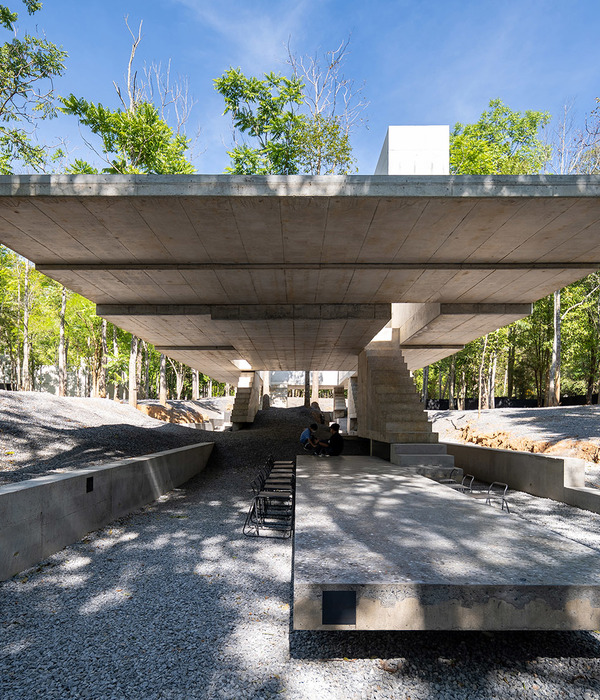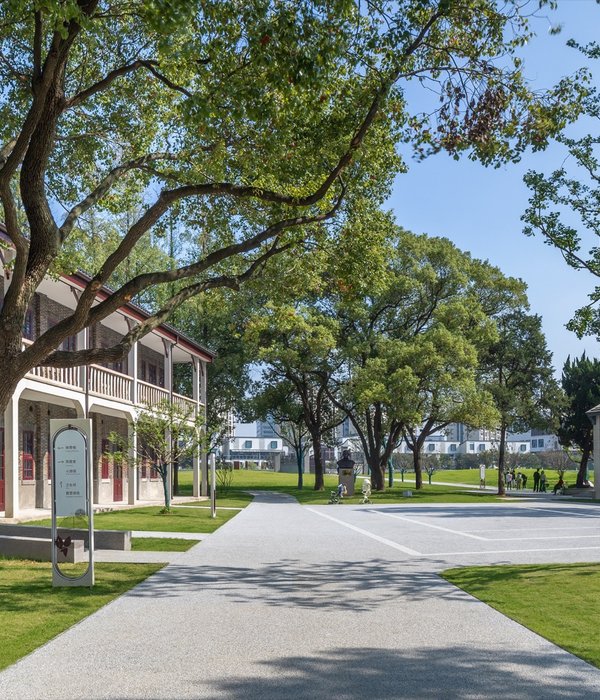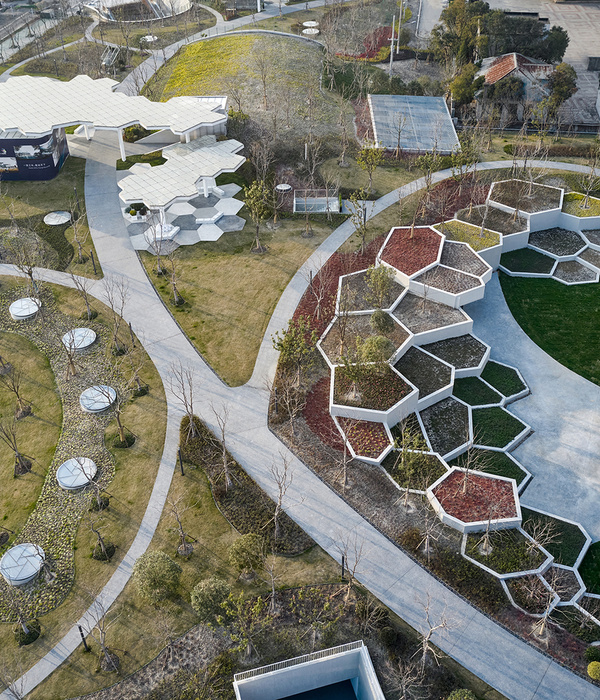El Equipo Mazzanti:Bicentenario公园毗邻独立公园,位于波哥大城市国际中心第5至第7Carrera之间,在第26街公共交通系统的主干道上,是该中心改造工程的一部分,也是改造工程中最重要的公共空间之一。这个公园试图整合两个多年来由于20世纪的道路工程而产生的隔离状态已经恶化了的部分。这是一个城市和景观项目,将重建位于Calle 26和Carrera Septima的一系列公共空间和设施,其中最主要包括国家图书馆、波哥大现代艺术博物馆、圣地亚哥神庙和独立公园等。
El Equipo Mazzanti:The Bicentennial Park, adjacent to the Independence Park, is located in the International Center of the city of Bogotá between the 5th and 7th Carreras, on the trunk with the Mass Transit system of 26th Street, and is part of the works renovation of the center, which rebuilds one of the most important public spaces in the city. This park seeks to integrate two sectors that, over the years have undergone processes of deterioration due to an isolation that was born because of the road works carried out throughout the twentieth century. It is an urban and landscape project that allows restructuring a series of public spaces and facilities located on Calle 26 and Carrera Septima, but mainly the National Library, the Museum of Modern Art in Bogotá, the San Diego Temple and the park independence, among others.
Bicentenario公园连接了对波哥大塔纳文化具有重要历史意义的街区或部门,它们囊括了代表波哥大身份的标志性建筑,如Rogelio Salmona和Monserrate的现代艺术博物馆,以及公园南面的天文馆和独立公园,北边是Salmona的托列斯公园,东边是斗牛场,西部是一个重要的商业区,Colpatria塔。所有这些具有象征意义的建筑都对我们的城市在世界和我们自己的公民面前的形象产生了很大的影响。
The bicentennial park connects neighborhoods or sectors that have historically been important for the Bogotana culture since they contain emblematic buildings for our identity such as the Museum of Modern Art of Rogelio Salmona and Monserrate, to the south of the park, the planetarium and the Independence Park. north, the Torres del Parque by Salmona and the bullring to the east and an important commercial sector with the Colpatria tower to the west. All these emblematic buildings have had a high impact on the image of our city before the world and before our own citizens.
正如前面所述,最大的挑战不一定是形式或技术上的,而是更多地与维护城市的传统有关,同时创造出一个功能性空间以及一个公民聚会空间,帮助改善我们的社会关系和交流互动。而作为这些标志性建筑的如此重要的一个连接点,托雷斯德尔帕尔克社区居民对拟议的设计有不同的看法,因为,本着最佳意图,这些居民希望保持这一地区的传统和构成这一地区的不同建筑作品的完整性。除此之外,还有两个挑战,一个是大量的关卡需要通过设计来解决,这决定了边缘的策略;还有一个就是如何在混凝土板上开发绿色景观。
As previously described, the biggest challenge was not necessarily formal or technical, but was more related to maintaining the traditions of the city, while proposing a functional space, and a citizen meeting space that fosters relationships and actions that contribute to the improvement of our society. Being a connection point that would be so important for these emblematic buildings, the community of the Torres del Parque had different opinions regarding the proposed design, since, with the best intention, these inhabitants ensure to maintain the tradition in this area and the integrity of the different architectural works that compose it. Apart from this there were two challenges, one was the large number of levels that had to be solved with the design, this was what determined the strategy of the fringes. And two of how to develop a green landscape on a concrete plate.
砖的选择与前面的描述相关,因为波哥大是一座有名的砖砌城市,最终连接公园的两件作品都出自Salmona,他在哥伦比亚的砖造建筑创造了历史。选择这种材料是为了延续Salmona创造的这两个空间和建筑的方式,并以一种当代的方式延续这个城市的传统。
The choice of brick is related to the previous description, Bogotá is a brick city par excellence, and the two works that finally connect the park are Salmona, the architect who has made history in Colombia with the use of brick in the architecture. The choice of this material was a way to give continuity to these two spaces and buildings created by Salmona, and to continue with the tradition of a whole city in a contemporary way.
© Alejandro Arango
经过几次分析、对当时现有地形进行了研究、与道路几何设计团队和城市服务网络的进行协调,最后我们建立了干预参数,确定了如何干预两个银行之间的重新组合和编织关系的方式。考虑到干预的目的是加强双方的整体联系,我们决定使用阶梯形的边缘,这将会节省南北部的高差以及该区域的坡度,连接起空间层面,也允许与活动的联系,因为这些边缘允许有不同类型的永久性广场空间存在,这些广场通过坡道或楼梯在纵向和横向层面上与城市相连。
After several analyzes among them, the study of the existing topography at that time, the coordination with the road geometric design team and urban services networks, we established intervention parameters that determined the way to recompose and weave relationships between the two banks of the intervention, in a patrimonial sector. Bearing in mind that the objective of the intervention is to generate the total connection of the two sides, it is decided that stepped fringes will save the differences in level in the north and south as well as the slope of the sector, allowing a connection not only to spatial level, but of activity, since the fringes allow to have different types of squares of permanence and enjoyment of the space, which are interconnected with the city at a longitudinal and transversal level through ramps or stairs.
© Alejandro Arango
26街道通过一条被覆盖的城市干道,连接东、西,有通往公共交通中心的车道,有平行于前几条的混合车道,也通过干道在南北两侧与第七赛道汇合;因此,与这条道路相关的挑战包括这条道路向东的坡度,因为公园是非常靠近东部山丘,所以选择压低的道路并不方便,因为它会产生一段陡坡,这不方便新世纪快速公交系统的公共汽车通行,同样的,这条路位于一个非常综合的领域,因此,存在一些周围社区的公共网络,其中一些网络已经移动了,但是不能移动管道网络的管道带来了不便。为此,我们提议的公园带应该在道路上抬高,允许城市主干道的车辆通过,然而在东南侧,有现代艺术博物馆,这里的斜坡斜率更高,因此建筑团队提出了仅加深南侧混合交通车道的选项,以减少对东南侧的影响,这一点后来在博物馆工作表上被采纳了,可以直接从这个节点生成与公园的连接。
The 26th street, through an artery that was covered, connects east and west, with lanes to the center of mass transport, mixed lanes parallel to the previous ones and concertantes with the seventh race, also via artery, on the north and south sides; therefore, within the challenges related to this road, they were, the slope of this towards the east because the park is very close to the eastern hills, so the option to depress the road was not convenient, because it would generate in a stretch of the road a steep slope, which is not convenient for the transit of the buses of the TRANSMILENIO mass transit system, in the same way, this road located in a very consolidated area, whereby the public networks of the surrounding neighborhoods existed, some of which they moved, however the inconvenience of not being able to move a tube of the aqueduct network was presented. For which the proposed strips should be raised on the road, allowing a galibo of urban main road, with the aggravating that on the south east side, there is the Museum of Modern Art, area in which the slope was stronger, therefore the architecture team, raised the option of only deepening the mixed transit lane on the south side to reduce the impact on the south-eastern side, which was accepted, and later on working tables with the museum, it was possible to generate the connection direct from this one with the park.
© Alejandro Arango
景观种植被划分为两种类型区域,即循环/永久和静思。在永久性区域,排列设置了草带,在循环区域,有人建议种植适合安第斯山脉地区的Yarumos植物,也因其细长、快速生长的浅根特征,这种树可以适应在桥梁上生长,而且它的树干是中空的,所以很轻。对于静思区,最初我们试图打造传统的波哥大花园,然而,在与植物园(负责建议和批准公共绿地中使用的物种的实体)一起修改和合作提案后,它们被定义为不同生长的伴生和/或互补植物群,为了减少景观区域的人口和维护量,这些植物群也被划分为自然斜坡、人工斜坡或板上的植物。所使用的植物种类包括厚叶岩白菜、吊兰绿、葱属植物、龙舌兰、鳞毛蕨属植物、丹参属植物、狼尾草属植物、苔草属植物、塞拉里昂科植物、荷兰鸢尾属植物。
The landscaping was divided into the two types of areas proposed in the project, those of circulation / permanence and contemplation. In the zones of permanence strips of grass were arranged, in the ones of circulation it was proposed Yarumos, for being proper of the Andean region, as also for its slenderness, fast growth and of superficial root, they are trees that can grow on the bridges and are light because its trunk is hollow. For the contemplation areas Initially we tried to recall the traditional Bogota gardens, however after the revision and teamwork of the proposal with the Botanical Garden, entity in charge of advising and approving the species that are used in the public green areas, they were defined groups of companion and / or complementary plants of differentiated growth, in order to never depopulate the landscaped area and have low maintenance, these groups were also divided into plants on natural slope, artificial slope or on plate. Among the species used are Bergenia cordifolia and / or Bergenia crassifolia, Chlorophytum comosum green, Allium sp, Philodendron xanadu, Dryopteris filix-mas, Salvias sp, Pennisetum villosum sp, Carex sp, Cortaderia selloana, Iris dutch.
© Alejandro Arango
波哥大日益成为一个充满夜生活文化和餐馆的国际化城市。这个公园以一种新的方式让我们看到我们城市中强烈和保守的传统,这更是一个以大胆的方式将我们联系起来的提议,为每个人和所有活动提供一个开放空间,将反思、观点置于传统的中心。
Bogotá is increasingly a cosmopolitan city full of nightlife, culture and restaurants. The park speaks of a new way of seeing the tradition that is so strong and conservative in our city, it is a proposal to connect us in a more daring way, opening spaces for everyone and for all activities, putting at the center of the tradition a point of reflection, views and encounter.
© Alejandro Arango
▼设计图 Drawings
© El Equipo Mazzanti
© El Equipo Mazzanti
名称: Bicentenario公园
日期: 2016年
合作伙伴: Rocio Lamprea, Adriana gomez, Jairo Ovalle, Susana Somoza, Nestor Gualteros, Liv Johanna Zea, Fredy Pantoja
实施者: Daniel Sierra, Julio Eduardo Velez Arenas, Luisa Fernanda Echeverry, Francisco Ricardo, Luis Alejandro Carvajal, Santiago rincon, Benjamin Osorio, Alejandra Loretto
面积: 8200平方米
类型: 公共空间
Name: Bicentenario Park
Date: 2016
Collaborators: Luz Rocio Lamprea, Adriana Gómez, Jairo Ovalle, Susana Somoza, Nestor Gualteros, Liv Johanna Zea, Fredy Pantoja
Practicantes: Daniel Sierra, Julio Eduardo Velez Arenas, Luisa Fernanda Echeverry, Francisco Ricardo, Luis Alejandro Carvajal, Santiago Rincón, Benjamin Osorio, Alejandra Loretto
Area: 8.200 m2
Type: Public Space
{{item.text_origin}}





