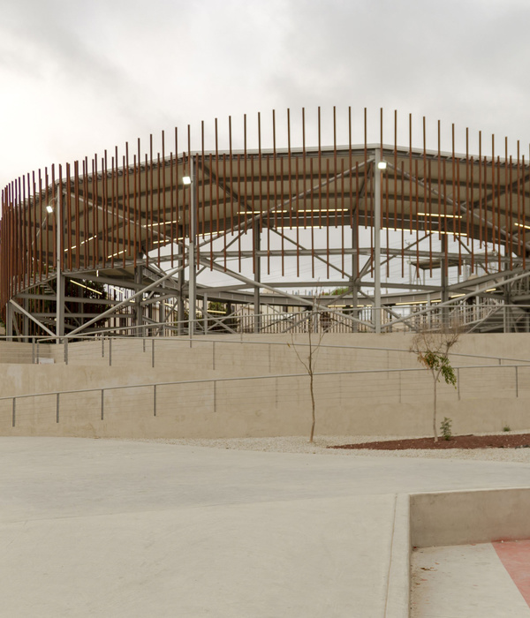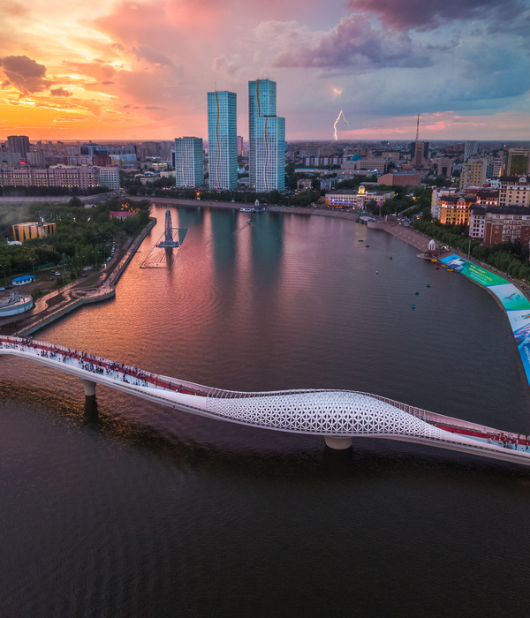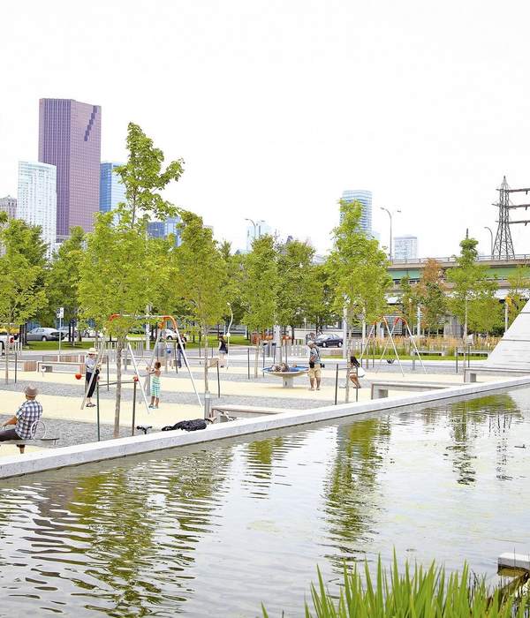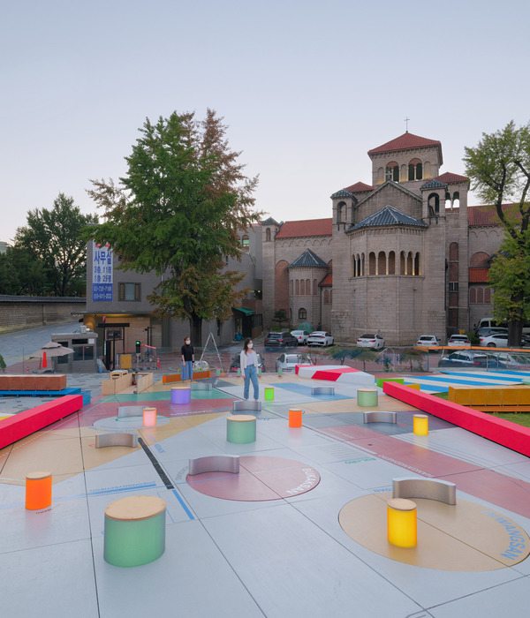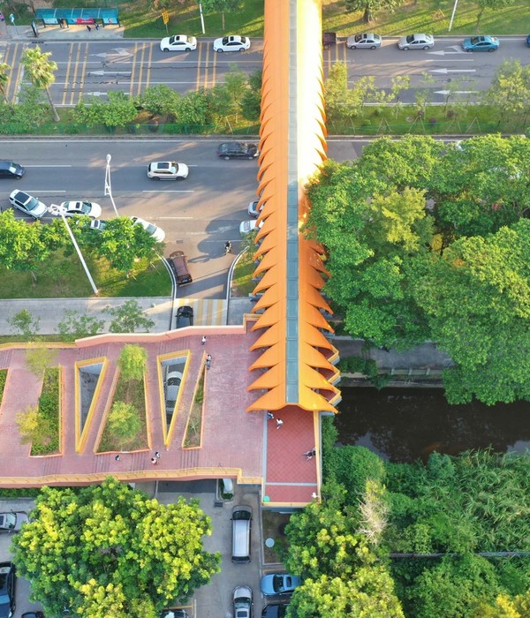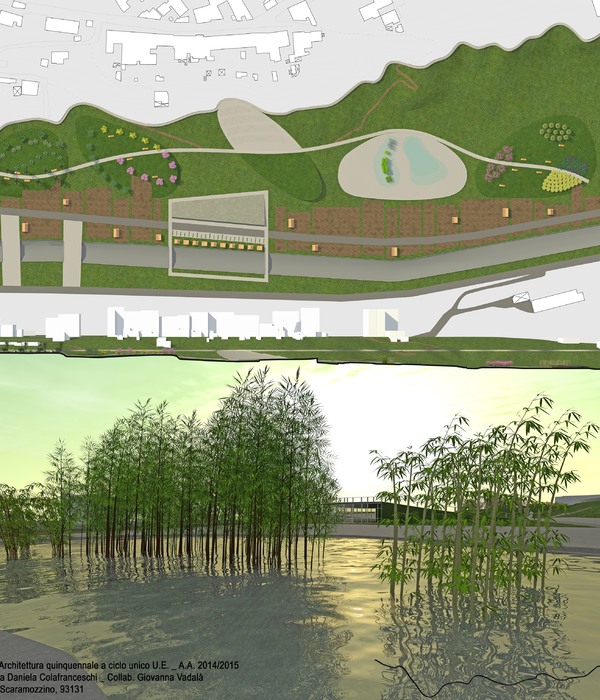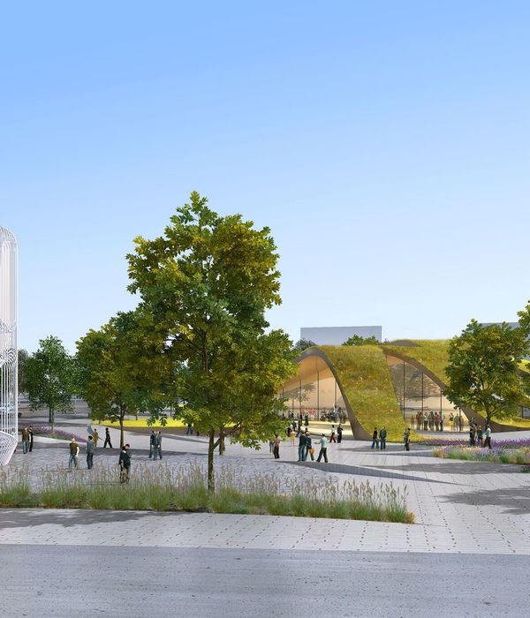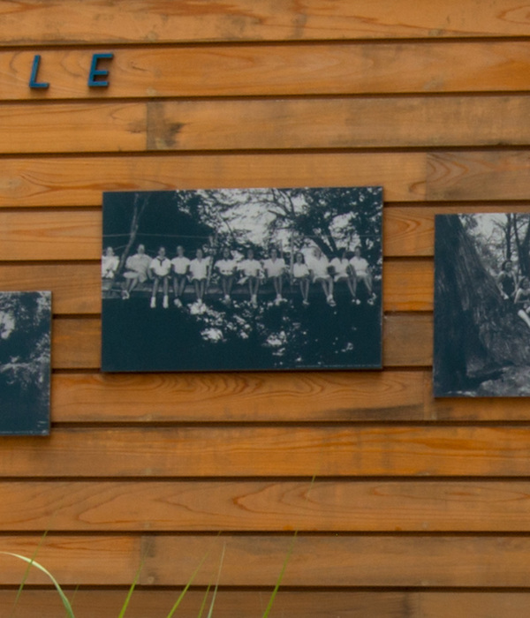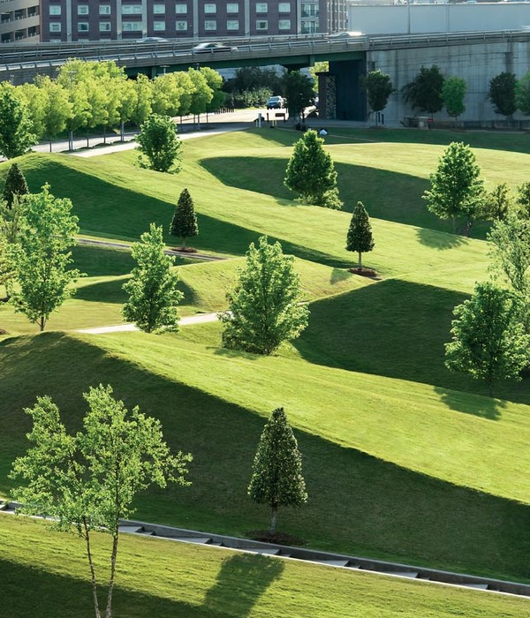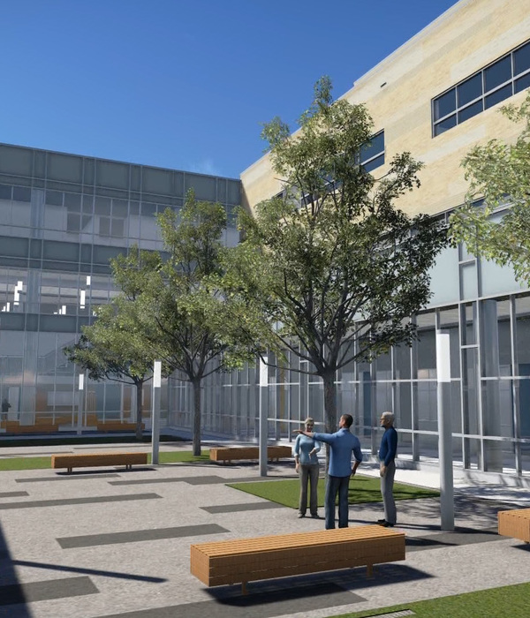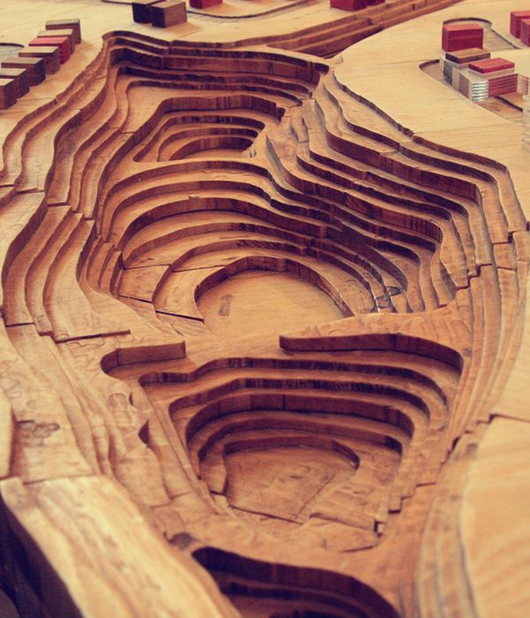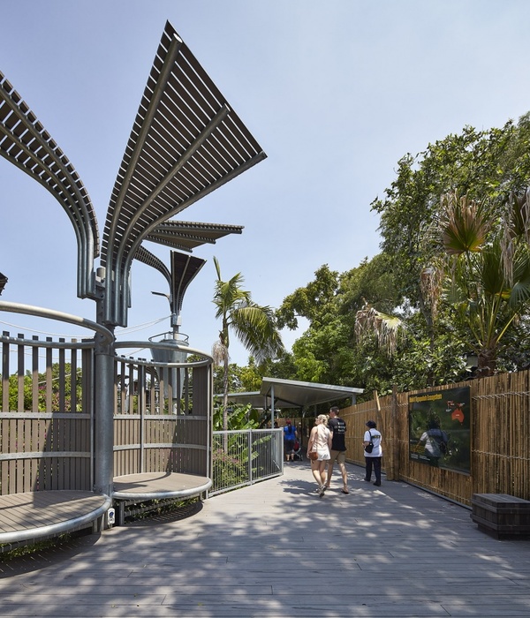Yangpu Bridge Public Space and Integrated Environment Project is located in the southern section of
Riverside, across Yangpu Bridge and on both sides of Anpu Road. Phase I of construction is block 02I9-01 (Yangshupu Road - Weinan Road South - Ningguo Road - Anpu Road) on the west side of Yangpu Bridge. The original base contains the World Skills Museum transformed by the historical building Yong’an Warehouse, and Phase I project is also the supporting project of the World Skills Museum.
The design team has won the international design competition for the "Comprehensive Development and Design of
Bridge Park Area". The design proposes a concept of connecting the space under Yangpu Bridge to form a continuous open public space in the city, and echoes the overall urban design, proposing an urban functional settlement composed of "museum - theater - experience - tourism - exhibition". Yangpu Bridge Public Space and Integrated Environment Project (Phase I) is just an important starting point for the landing of a large continuous public space, creating an urban public space that integrates technology and nature, and creating a benchmark location for the "People's City Demonstration Section".
The design follows the principle of three-dimensional composite, and puts forward the design concept of "landscape, architecture and energy complex". The semi-underground landscape building forms a three-dimensional combination of architecture and landscape, which provides a new model of urban composite public space in the highly dense and expensive urban central area. At the same time, thermodynamic architecture environment technology and design are used to maximize the use of natural elements such as wind, light and heat, and create an open public space that responds to the architectural landscape form and natural environmental elements. The design excavation uses two prototypes of thermodynamic architecture, "cave" and "shelter", which echo the semi-underground multifunctional theater and the above-ground solar pavilion, closely related to energy maintenance, shielding and production.
In the project(Phase I), the functional organization takes "theater scene" as the theme, and the design closely integrates the small theater, outdoor theater, underground commercial service facilities and terrain landscape. The overall architecture and landscape aim to achieve the integration and reshaping of the natural texture and the industrial memory of
Riverside. The design is based on the principle of maximizing compliance with the current landscape, and maximizing the sustainable water cycle of natural accumulation, natural penetration and natural purification of rainwater, creating a natural, comfortable, ecological and harmonious public space for the public.
{{item.text_origin}}

