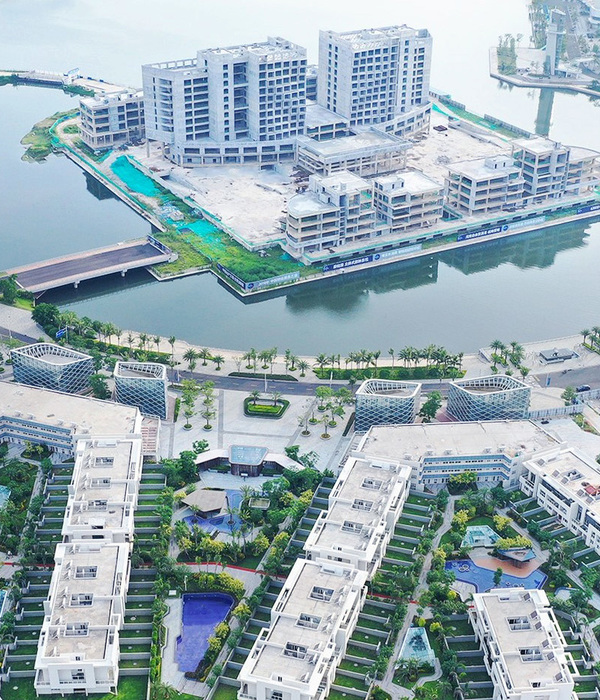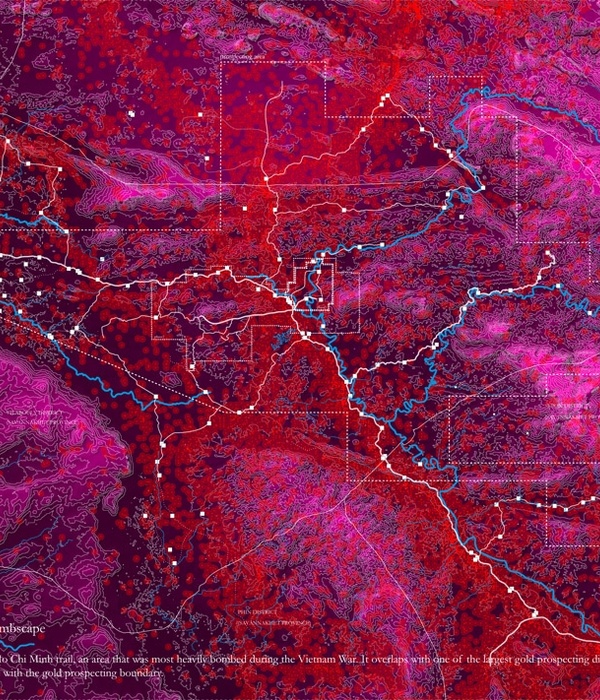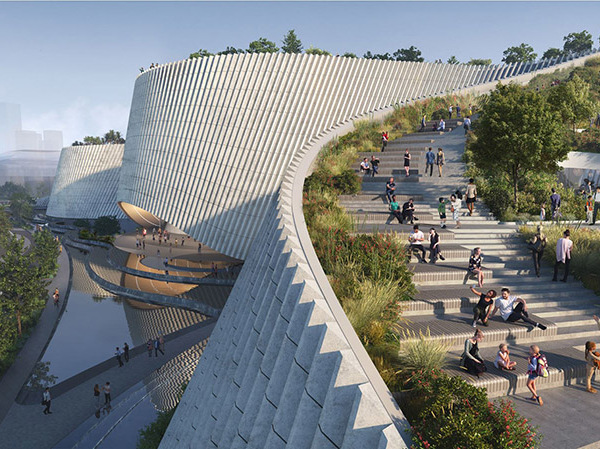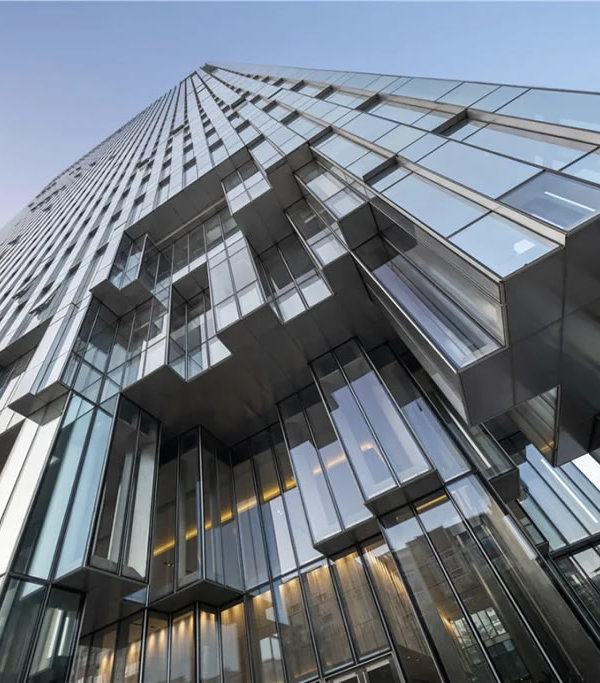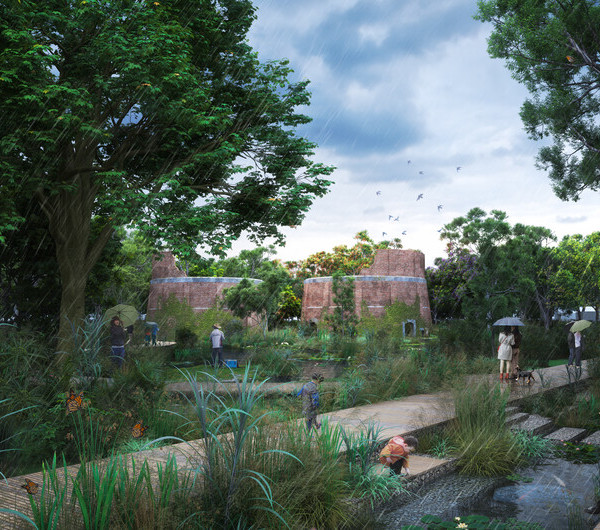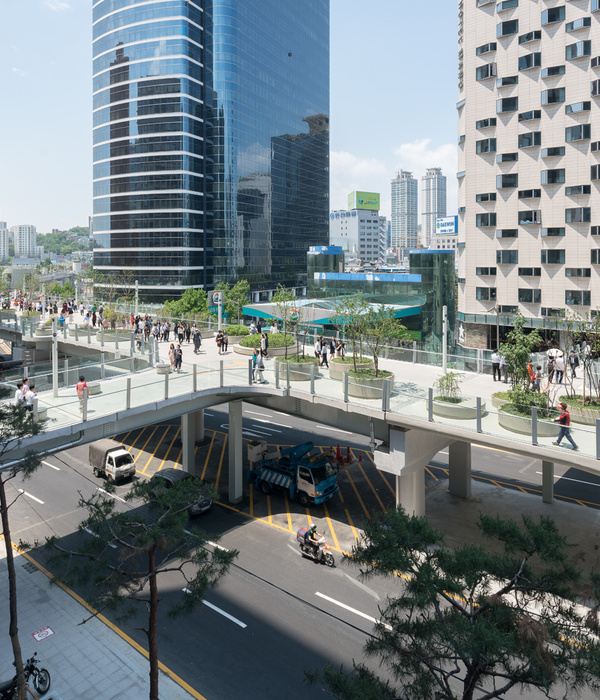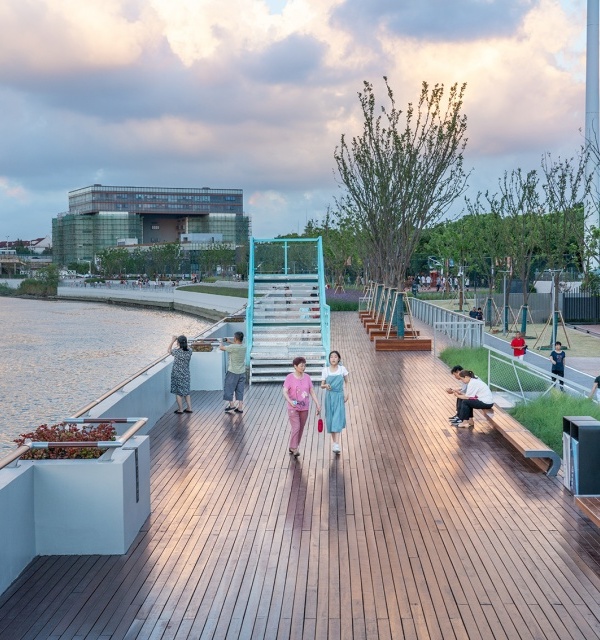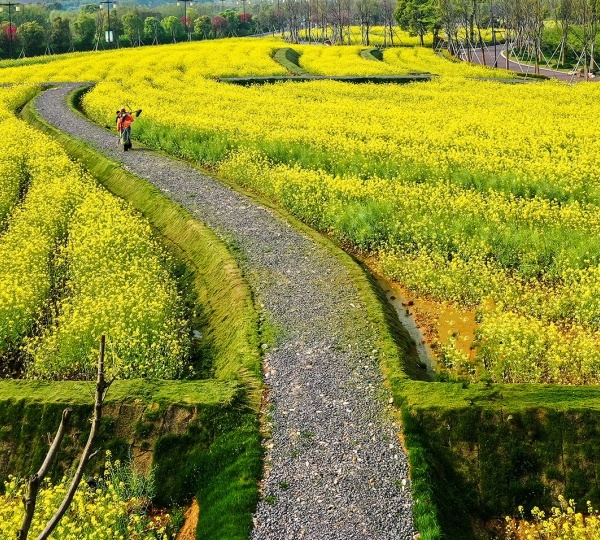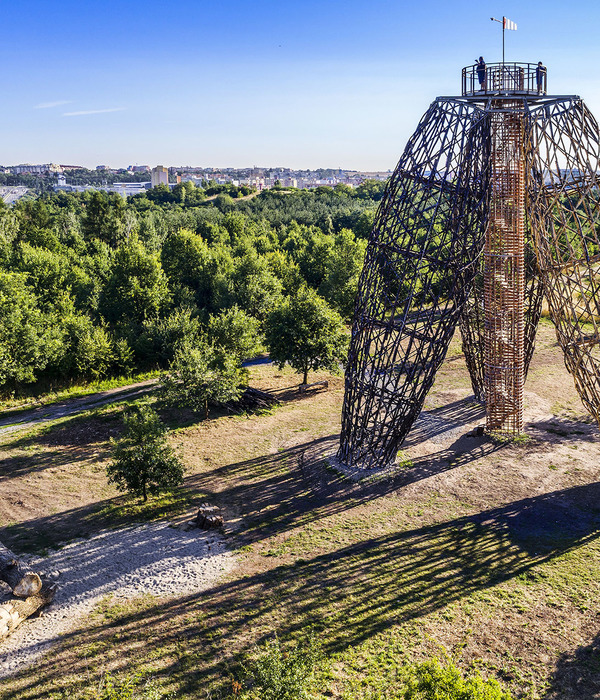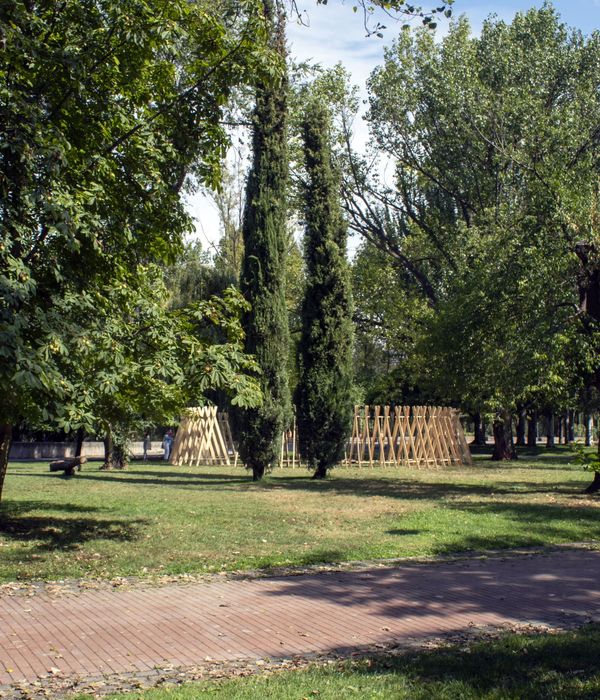The footbridge is located north of Chang’an Town, near the entrance of the Chang’an Experimental Primary School at the foot of Mt. Lianhua. An expressway, Lianhu Rd., runs west-east in front of the school’s entrance plaza. The bridge was intended to offer students and other residents from the south easy access to the northern campus by bypassing the traffic of Lianhu Rd.
Landing. The first issue was how to ground the bridge’s two ends properly. On the north side, we enlarged the bridge’s landing into a massive slope inclining toward the school’s entrance square and formed an overpass above the entrance of the school’s parking lot. In other words, we ‘peeled off’ the existing street greenbelt and connected it with the bridge, creating a 3-D park. In addition to the standard stairs, we set up a set of zigzag ramps not only as accessible passages, but also as playgrounds for kids to run and play, and even access for people with bikes and motorbikes.
At the top of the slope, on the west side of the bridge, three small balconies stick out over a beautiful canal, which is completely covered when it runs through the school’s entrance plaza. Children can enjoy the picturesque scenery of the water flows and greens, especially the ‘impressionistic view’ under the sunset. The south end of the bridge lands in a small forest of the street greenbelt. Besides a normal staircase, a long serpentine ramp meanders through the trees to finally touch the ground. Kids can run up and down like flying through the woods.
Why not install an elevator for accessibility? We were told that it would be difficult for the government to manage and maintain. Accidents might happen, and its metal components might even be stolen. This detail reflected the big headache of governance in Chang’an, an industrial town with mass immigrates.
Flying. Then, what about the bridge body? I was thinking of making a cylindrical aircraft cabin, and another colleague wanted a pitched roof that could connotate traditional timber structure. After rounds of quarrels, I made a compromise: a triangle on one side and a circle on the other, with a smooth transition in between. To this point, the design began to possess some cultural connotations: across the Eastern and Western architectural traditions, the triangle reminds people of pitched roofs of timber construction, and the circle is usually associated with masonry vaults or domes.
We can proudly claim that this little footbridge’s roof in Chang'an ‘points’ to two architectural traditions simultaneously. Or put another way, it connects the two opposing ideal forms in the history of architecture.
Realization. The smooth transition between circle and triangle, and the roof’s gradually enlarged cracks for sunlight- like a mantis shrimp opening its shells, altogether resulted in an extremely complex 3-D curved surface for each roof section. Making geometric analysis in a computer model was not that difficult, but the roof form drove us to spend several months searching for suitable construction techniques. We once wanted to use the ceramic tiles that used to be popular but not anymore in Guangdong today. We eventually abandoned the idea out of the fear that the tiles might fall out due to the bridge’s constant vibration. Instead, we chose steel skeletons and aluminum panels to reassure safety.
The biggest headache, however, was the underground works, the normally invisible parts. Above the ground surface, the site looks wide open and easy-going but underneath turned out to be woven densely by all sorts of mysterious pipelines. We finally realized that the bridge had to not only stride over the visible canal, car flows, and street greenbelts above the ground, but also avoid all underground pipelines of electricity, sewage, water supply, drainage, gas, and telecommunication. It had to do every single landing as delicately as a ballerina.
This project is one of the first works by Zhu Tao Architecture Studio, formally registered in Shenzhen in 2016. It carries our aspiration to bring together two kinds of poetry in design: grounded and liberating. In September 2019, the elementary school reopened and a thousand students flocked through the footbridge. In its daily use, the bridge’s true life began.
▼项目更多图片
{{item.text_origin}}


