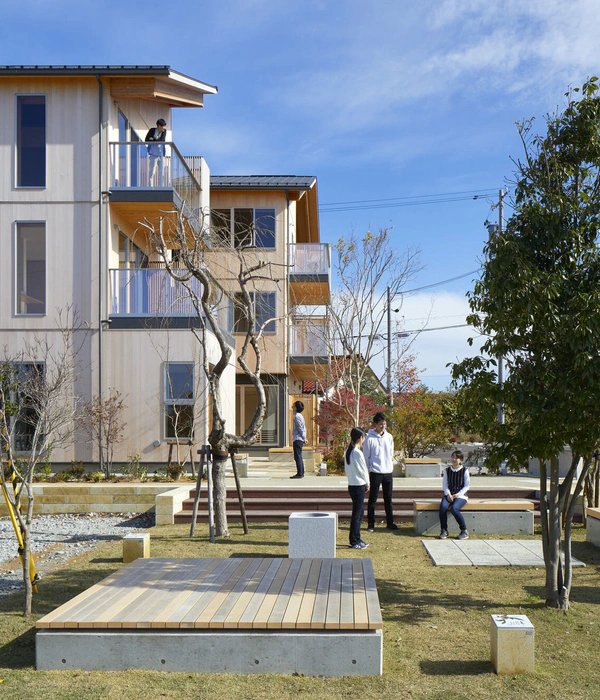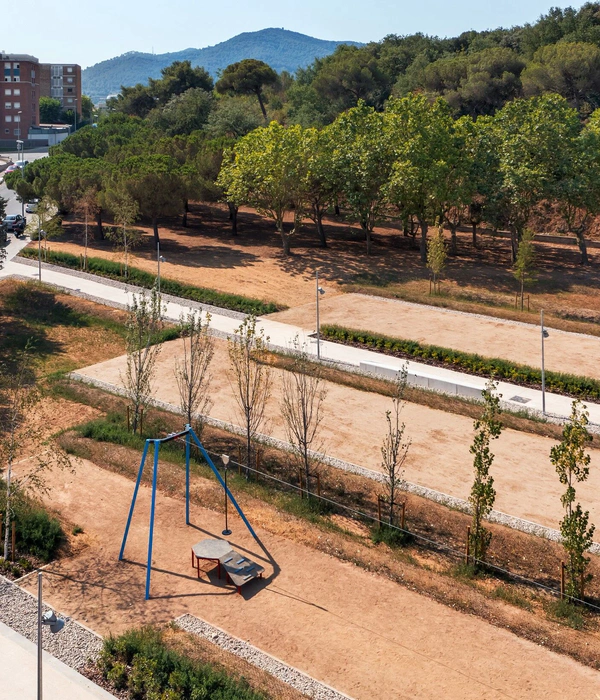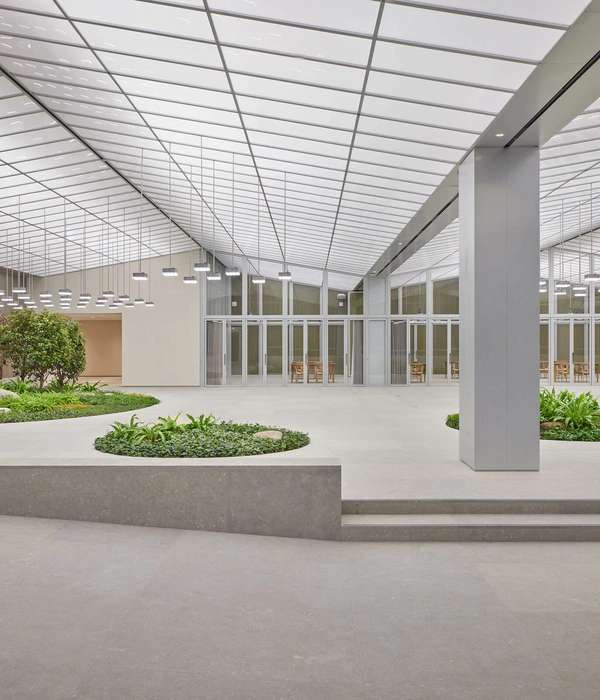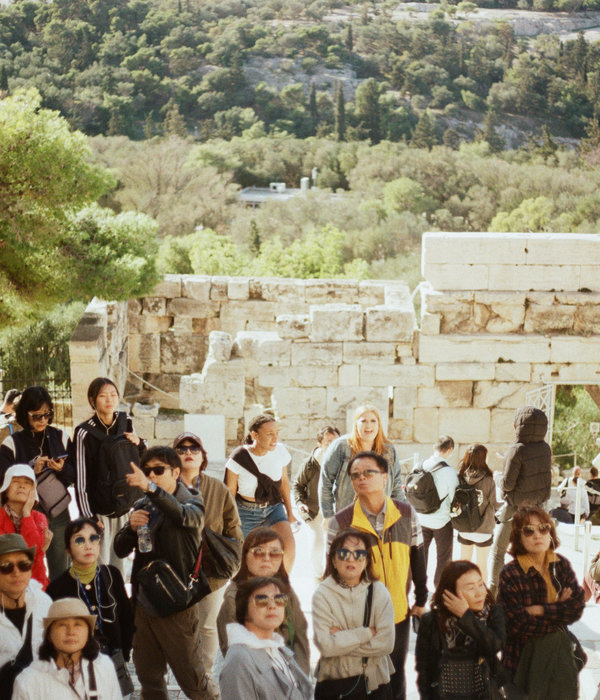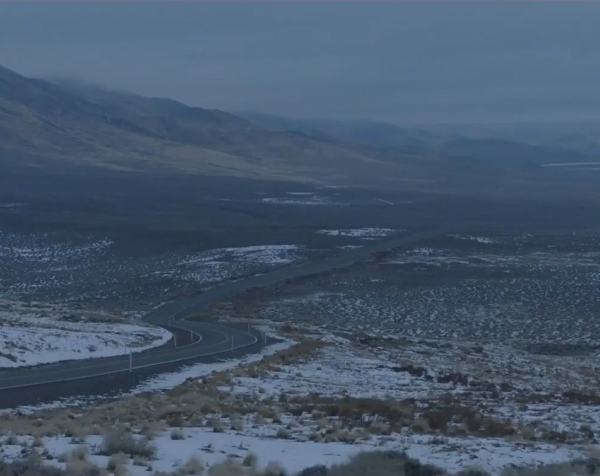- 项目名称:蕰藻浜滨江公共空间示范段(宝山庙行)
- 总体规划:上海创霖建筑规划设计有限公司
- 方案设计:上海泽柏景观设计有限公司+上海大观景观设计有限公司
- 施工图设计:上海聚隆绿化发展有限公司
- 项目经理:张勤
- 主创设计师:杨晓青
- 规划总负责:贺佳
- 规划设计团队:郑梅梅,刘慧慧,谷佃风
- 方案设计团队:鲍鲁泉,王俊杰,张先之,吕文英,尚倩云,吴永清,彭晓凯,胡晓霞,孙刘振
- 施工图设计团队:张向阳,孙杰,张燕飞
- 设计时间:2018.03-2020.12
- 建成时间:2021.06
- 项目地址:中国 上海 宝山
- 岸线长度:1.4公里
- 摄影版权:彭晓凯 金笑辉
蕰藻浜是宝山的母亲河。结合上海打造全球卓越水岸城市的愿景,蕰藻浜也成为宝山区城市滨水区转型的重点,其中拥有1.4公里岸线的庙行段依托防汛墙加固改造工程的契机,作为蕰藻浜滨水公共空间示范段先行启动。
Wenzaobang is the mother river of Baoshan. Combining with Shanghai’s vision of building an outstanding waterfront city in the world, Wenzaobang also became the focus of the renewal and transformation of Baoshan waterfront area. Relying on the opportunity of the flood control wall reinforcement and reconstruction project, the Miaohang section which has 1.4km coastline was started as the demonstration section of the waterfront public space of Wenzaobang.
▼滨水空间鸟瞰,Aerial view of waterfront space ©彭晓凯 金笑辉
空间的再分配和公共性的延续 | 社区生活圈评估The redistribution of space and the continuation of public attribute
我们以“15分钟社区生活圈”为基础,聚焦滨江片区公共空间,通过对滨江社区生活圈的配置层级、服务要素、环境提升等内容的全要素主客观评估,直击现状问题与居民诉求,尝试探索滨江片区公共空间功能的优化和升级,着力打造15分钟滨江生活服务圈的建设,提升滨江片区公共空间的服务水平和居民的生活幸福感。
▼场地边界分析,Site boundary analysis ©大观设计
Based on the “15-minute community living circle” and focusing on the public space of the riverside area, we conducted subjective and objective evaluation of the configuration level, service elements, environmental improvement and other elements of the riverside community living circle. By solving the current problems and residents’ demands, we tried to explore the optimization and upgrading of public space functions at the riverside. We are committed to building a 15-minute riverside life service circle to improve the service level of public space and residents’ happiness in life.
▼傍晚时的休憩平台,Rest platform in the nightfall ©彭晓凯 金笑辉
▼慢步道与休憩场地,Walkways and leisure areas ©彭晓凯 金笑辉
01 宝山母亲河与社区生活圈对于宝山区的意义/对于使用者的意义/项目建设的迫切性Mother river and community life circle
作为宝山的母亲河,百年前吴淞开埠,一批批企业先后在蕰藻浜畔落户,沿岸以工业仓储及货运码头为主。随着城市发展,蕰藻浜沿岸迎来环境综合整治,昔日的老厂房旧堆场纷纷变身成为极具魅力的高科技园区,蕰藻浜从生产性岸线向生活性岸线转变的需求日益迫切。
One hundred years ago, Wusong opened its port, and a batch of enterprises settled on the shore of the Wenzaobang River, which is the mother river of Baoshan. The riverside was dominated by industrial warehouses and freight terminals. With the development of the city, the riverside area of Wenzaobang ushered in comprehensive environmental improvement. The old factory buildings and storage yards have been transformed into attractive high-tech parks. The need of changing the Wenzaobang from productive coastline to living coastline is becoming more and more urgent.
▼滨江观景平台,Riverside viewing platform ©彭晓凯 金笑辉
本项目作为母亲河中的先行启动区段-庙行段,以满足人民日益增长的美好生活需要为主要目标,还岸于民,打造科创企业和科创人群工作与生活互融的“15分钟生活圈”。
As the first start section of the mother river, the project aims to meet people’s growing needs for a better life. The project is also aimed at creating a “15-minute life circle” where the work and life of technology enterprises and talents are integrated.
▼滨水平台,Waterfront platform ©彭晓凯 金笑辉
02一号科创湾与配置层级项目的配置层级/科创湾的战略目标/蕰藻浜的科创之河品牌
依托蕰藻浜“科创之河”空间载体,一号科创湾是“科创之河”上的中心节点及首发实践区,是宝山主城区的南部门户,基于一号湾的重要的地理位置和战略价值,我们的规划将“未来生态建设、老工业区转型、城市更新的重要实践区”作为本项目的核心目标,以此引领蕰藻浜其他转型区域的发展建设。
Relying on the space carrier of “scientific and innovative river” by Wenzaobang, No. 1 bay is the central node and initial practice area of scientific and innovative river. It is the southern gateway to the main city of Baoshan. Based on the important geographical location and strategic value of No.1 Bay, we took an important practice area for future ecological construction, transformation of old industrial zone and urban renewal as the core goal of this project. Based on the experience of this project, it will lead the development and construction of other transformation areas in Wenzaobang.
▼午后休憩时光,The time for afternoon rest ©彭晓凯 金笑辉
公共服务设施的配置状况较为直接地反映了该区域居民的物质和精神生活水平,其分布与构建还直接影响到该区域的空间布局结构。我们以蕰藻浜“科创之河”品牌建设为契机,聚焦打造科创中心主阵地目标任务,全面提升公共服务设施的配置层级,提供面向公众所需的内容丰富、规模适宜的滨江公共服务设施。
The configuration of public service facilities directly reflects the material and spiritual living standards of residents in this area, and its distribution and construction also directly affect the spatial layout structure of this area. Taking the building of “the scientific and innovative river” brand as an opportunity, we focused on building the main position of science and innovation center. It comprehensively has improved the configuration level of public service facilities, and provided riverside public service facilities with rich contents and appropriate scale for the public.
▼下沉式休憩场地,The falling rest space ©彭晓凯 金笑辉
03城市更新与服务要素项目的服务要素(三个类型)Urban renewal and service elements
蕰藻浜岸线更新需要考虑的因素很多,我们本次更新结合场地现状聚焦以下三大核心服务要素。聚焦防洪安全与岸线贯通,夯实基础服务。在不突破蕰藻浜防汛安全的前提上,保证慢行道、跑步道、骑行道等慢行系统各自的连续性及相互的连通性,最大限度地开放安全可靠的滨江空间,构建维护城市生态安全的主要廊道。
The updating of Wenzaobang shoreline needed to be considered by many factors. This update focused on the following three core service elements based on the current situation of the site.Focus on flood control safety and shoreline connection, and consolidate basic services. On the premise of not breaking the flood control safety of Wenzaobang, the continuity and connectivity of the slow travel systems such as walking trails, running trails and cycling trails shall be ensured.We would open a safe and reliable riverside space, and build a major corridor to maintain urban ecological security as much as possible.
滨江步道,Riverside walk ©彭晓凯 金笑辉
契合园区需求与居民诉求,提供多元服务。聚焦体育健身与文化活动,通过整合蕰藻浜岸侧的零碎空间,挖掘潜在场地资源,打开蕰藻浜滨水空间并衔接智力产业园,提供多元化活动场地,实现多样的人群各有所乐、各得其所,构筑提升城市滨水活力的重要纽带。
依托科创之河与艺术湾谷,定制特色服务。依托北上海科创体验区建设,立足宝山本土文化特色,叠加科创与艺术特征,塑造具有滨水特色与科创主题的开放场所,营造具有艺术氛围的滨江场景,打造联系城市人文景观的特色绿链。
Meet the needs of the enterprise and residents, and provide diversified services. Focusing on sports fitness and cultural activities, we explored potential site resources by integrating the loose space on the shore of Wenzaobang. We opened the waterfront space of Wenzaobang and connect the intellectual industrial park to provide a diverse field of activities. We have achieved a variety of people to enjoy, and built an important link to enhance the vitality of the city waterfront.
Rely on scientific and innovative river and art bay valley, and customize special services. Relying on the construction of north Shanghai science and innovation experience zone, we superimposed the characteristics of science and art to create an open site with waterfront characteristics and the theme of science and technology based on local cultural characteristics in Baoshan. We have made a riverside scene with artistic atmosphere, and created a characteristic green chain that connects the urban cultural landscape.
▼慢步道,The walk way ©彭晓凯 金笑辉
空间的共享使用和公共性的弹性适应 | 五大蝶变
Shared use of space and Flexible adaptation of publicity
01 通断点Connect the break-point
采用“通断点”方式改变滨水片区多段分割且互不连通的现状,以防汛工程和城市绿道建设为契机,将承载着时代回忆的厂界围墙中有阻碍的部分去除,剩余部分加以装饰,构建连续的滨水慢行系统和景观通廊,实现蕰藻浜岸线空间的全面贯通。
By adopting the method of “connecting the break-point”, we changed the current situation that the waterfront area is segmented and disconnected from each other. With the flood control project and the construction of urban greenway, we removed the obstructed parts of the factory wall, which carries the memory of The Times, and decorated the rest. We constructed a continuous waterfront pedestrian system and landscape corridor to realize the comprehensive connection of the shoreline space.
多层次活动场地,Multi-level activity venue ©彭晓凯 金笑辉
02扩视线Enlarge the sight
采用“扩视线”方式改善现状闭塞的滨水空间感受,创造多层次绿化的视觉体验与开放通透的临水观赏体验。在不改变防汛体系的前提下,通过提升竖向场地标高,提升亲水感,并借此建立多层级的绿化体系。通过对防汛墙的改造,形成下沉式或高台式的滨水平台,以及迎向水面的观景大台阶和座椅,实现蕰藻浜岸线空间的生态可持续发展。
By adopting the method of “enlarging the sight”, we improved the feeling of the current closed waterfront space, and created a multi-level green visual experience and an open and transparent experience of watching the water. On the premise of not changing the flood control system, we improved the hydrophilic feeling by raising the vertical elevation of the site, and established a multi-level landscape system. Through the reconstruction of the flood control wall, we set up a sunken or high table waterfront platform, as well as big steps and chairs facing the water, which realized the ecological sustainable development of the coastline space of waterfront.
▼体验式漫步空间,Experiential walking space ©彭晓凯 金笑辉
▼眺望对岸的高台式平台,High platform overlook the opposite bank ©彭晓凯 金笑辉
03 拓腹地Extend hinterland
采用“拓腹地”方式实现活动场景落地的场地条件,我们最早的着眼点是梳理和打通片区整体公共空间体系,把滨江步道的线型空间与周边公园和办公园区的公共空间相联通,把东西两侧的桥下闲置线型空间和周边地铁站、商业区、居民区断点打通,融为一体,形成一个完整的滨水公共空间网络。并强调与滨水地块的融合与互动,与滨水空间共同为市民提供休闲活动场地,实现蕰藻浜岸线空间的多样化配置与利用。
By adopting the method of "extending hinterland", we realized the site conditions for the landing of the activity scene. Our initial focus is to sort out and get through the overall public space system of the area, and connect the linear space of the riverside walkway with the public space of the surrounding parks and enterprises. We connected the idle linear space under the bridge on the east and west sides and the surrounding subway station, business district and residential area to form a complete waterfront public space network. At the same time, we emphasized the fusion and interaction of waterfront space and waterfront land, and provided leisure activity space for citizens together, which realized diversified allocation and utilization of the waterfront space.
▼休闲座椅和休憩的老人孩子,The children and olds resting on the benches ©彭晓凯 金笑辉
▼欣赏风景的周边居民,Nearby residents enjoying the scenery ©彭晓凯 金笑辉
04 塑记忆Restore memory
采用“塑记忆”形式挖掘岸线地块的历史和工业遗存的本土特色文化,以保留和再生的方式转变为内涵丰富的活动空间,以创建北上海科创体验区为发展目标,在生产型工业岸线转变为生活岸线的过程中,我们保留并改造了原有场地上的桥梁、平台等一些工业遗迹,留住了场地的的历史记忆,并把它们改造为市民的活动场地,形成新的文化和艺术吸引点。结合2021上海城市艺术季的举办,打造独特宝山的文创标识,塑造新的文化与艺术吸引点,提升空间的趣味性与差异性,形成滨江庙行段独特的识别度和吸引力,实现蕰藻浜岸线空间的科创引领与示范。
▼老墙记忆,The old wall memory ©大观设计
现状小建筑改造,Reconstruction of the current small building ©大观设计
By adopting the form of "restoring memory", we excavated the local characteristic culture of the historical and industrial remains of the water front, and transformed it into a rich activity space by means of preservation and regeneration. To create the north Shanghai technologically innovative experience area as the development goals, in the process of transforming productive shoreline into living shoreline, we preserved and renovated some of the industrial remains of bridges and platforms on the original site which kept the field of historical memory. At the same time we transformed them into civic activity space, which forming new cultural and artistic attractions. Combined with the holding of the 2021 Shanghai Urban Art Season, the project created a unique baoshan cultural and creative logo, and shaped a new cultural and artistic attraction, and enhanced the interest and difference of the space which formed the unique recognition and attraction of the waterfront section, and realized the scientific innovation guidance and demonstration of the shoreline space in Wenzaobang.
▼拍照打卡时光,The time for photo in riverside ©彭晓凯 金笑辉
▼工业遗存被保留并重新利用,Industry legacy were retained and reused in the project ©彭晓凯 金笑辉
05 统布局Unify layout
采用“统布局”形式对整个岸线空间进行更新研究,疏通增设公共通道,完善步行空间的连续性,提高各地块与滨江空间之间的交通可达性,协调滨江空间和腹地之间的空间风貌关系,构建慢行宜步的开放空间网络和花园式办公环境,统筹区域布局关系,形成滨水空间与开放园区、公园空间相互契合,融为一体,打造紧邻科创之河的科创产业集聚区,实现蕰藻浜岸线空间一体化发展建设。
By adopting the form of “unifying layout”, we carried out the renewal research on the whole shoreline space. We dredged and added public passageways to improve the continuity of walking space and the accessibility of traffic between each block and the riverside space. We built a slow open space network and garden-style office environment by coordinating the relationship between the riverside space and the hinterland.We coordinated the regional layout to form a combination of waterfront space with open park and park space which built a science and technology industry gathering area adjacent to the science and technology river, and realized the integrated development and construction of the coastline in Wenzaobang.
▼滨江夜景图,Riverside night view ©彭晓凯 金笑辉
结语Conclusion
我们以15分钟步行范围为空间尺度,通过全要素深入调研,充分考虑居民最迫切的需求,配置居民对于公共空间所需的各项功能和设施,通过一系列更新实施措施有序推进公共空间与公共服务完善,以需求定规划,实现滨江岸线的多样化配置和利用。我们打开空间,让民众可以走近“母亲河”,感受自然生态的惬意;我们保留工业的遗存,让民众发现历史的余温。项目正式贯通对公众开放后,作为2021上海城市艺术季的主展场之一,得到了周边市民的关注与肯定。
We conducted a total factor investigation on the spatial scale of a 15-minute walk. We gave full consideration to the most urgent needs of the residents and configured the functions and facilities required by the residents for the public space. Through a series of updated implementation measures, the public space and services will be improved in an orderly manner.
We drew up the plan according to the demand to realize the diversified configuration and utilization of the waterfront. We opened up the space so that people can approach the “Mother River” and feel the comfort from natural ecology. We preserved the remnants of industry and let people discover the remnants of history.
After the project is officially opened to the public, as one of the main exhibition venues of the 2021 Shanghai Urban Art Season, it has gained the attention and affirmation from the surrounding citizens.
▼片区总平面,General plan of the area ©创霖设计
项目名称:蕰藻浜滨江公共空间示范段(宝山庙行)总体规划:上海创霖建筑规划设计有限公司方案设计:上海泽柏景观设计有限公司+上海大观景观设计有限公司施工图设计:上海聚隆绿化发展有限公司项目经理:张勤主创设计师:杨晓青规划总负责:贺佳规划设计团队:郑梅梅、刘慧慧、谷佃风方案设计团队:鲍鲁泉、王俊杰、张先之、吕文英、尚倩云、吴永清、彭晓凯、胡晓霞、孙刘振施工图设计团队:张向阳、孙杰、张燕飞公司网站:设计时间:2018.03-2020.12建成时间:2021.06项目地址:中国 上海 宝山岸线长度:1.4公里摄影版权:彭晓凯 金笑辉
Project name:demonstration Section of Wenzaobang Riverside Public Space (Baoshan Miaohang Section)The overall planning:TDI
Scheme design:Shanghai Zebai Landscape Design Co., Ltd + daguan landscape
Construction drawing design:Shanghai Julong Greening Development Co., Ltd
Project manager: Qin Zhang
Leader designer: Xiaoqing Yang
Planning designer: Jia He
Planning and design team:Meimei Zheng, Huihui Liu, Dianfeng GU
Scheme design team:Luquan Bao, Junjie Wang, Xianzhi Zhang, Wenying LV, Qianyun Shang, Yongqing Wu, Xiaokai Peng, Xiaoxia Hu, Liuzhen Sun
Construction drawing team:Xiangyang Zhang, Jie Sun, Yanfei Zhang
Website:Design: 2018.03-2020.12Completion: 2021.06
Project location:Baoshan, Shanghai, China
Gross length: 1.4KM
Photo credits:Xiaokai Peng, Xiaohui Jin
{{item.text_origin}}


