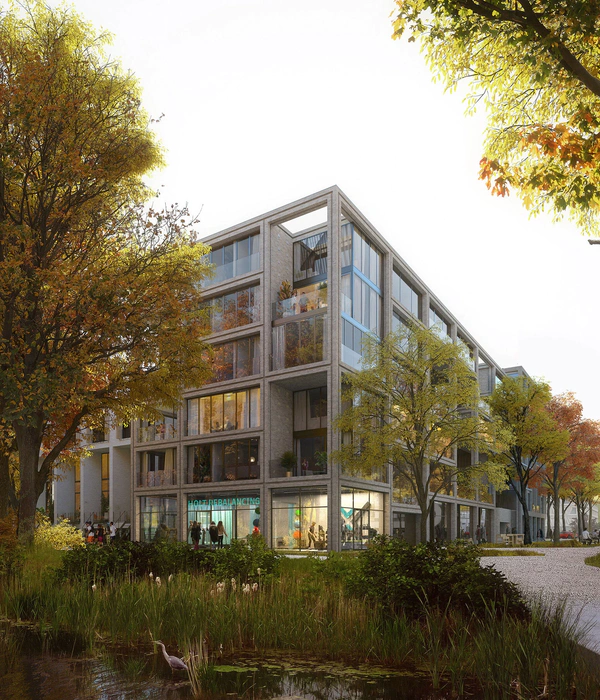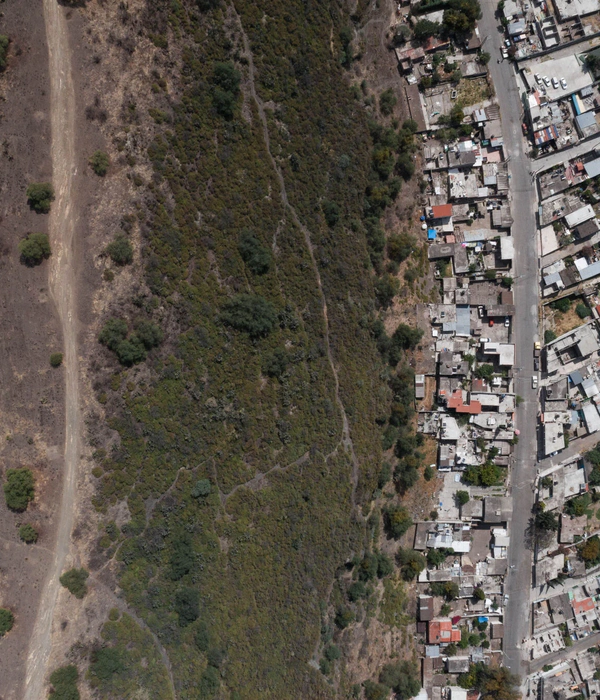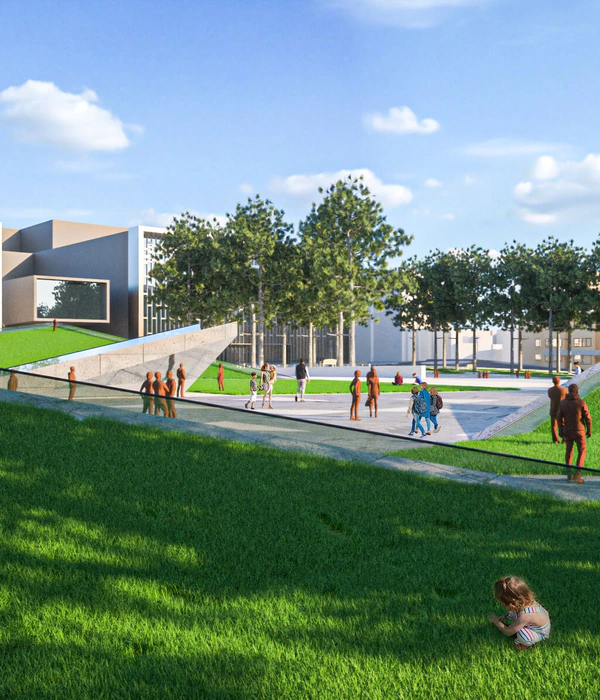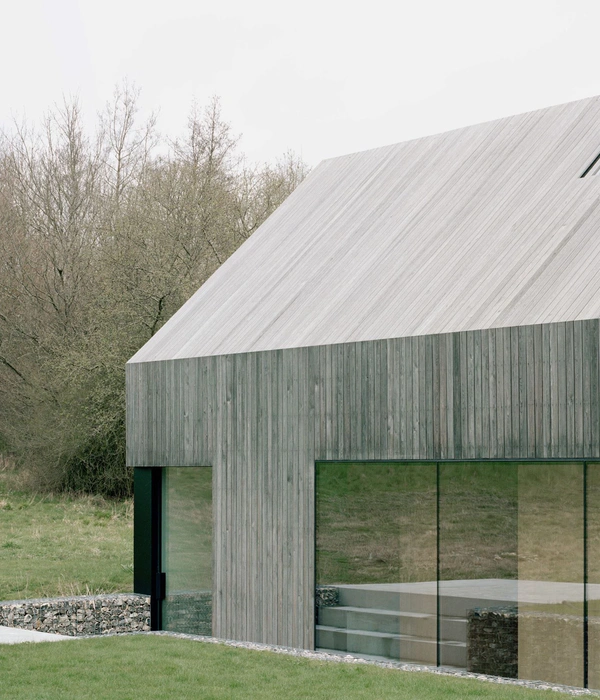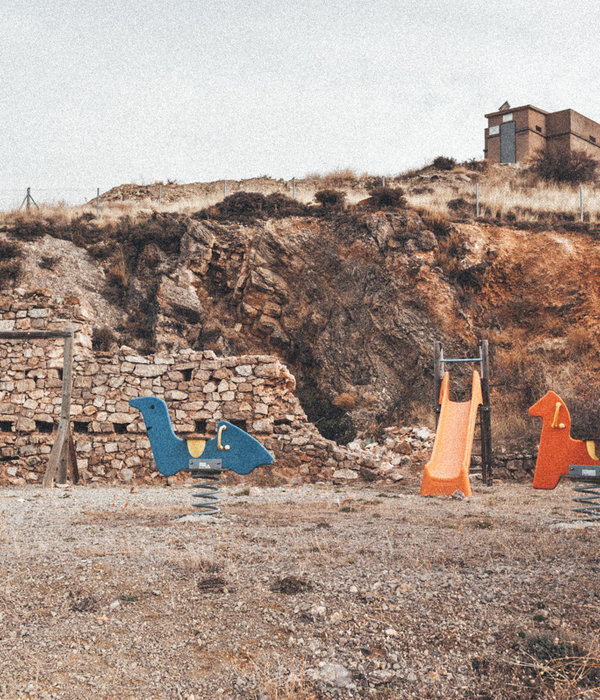Designer:quickviz
Location:Iowa City, IA, USA; | ;View Map
Category:Parks/Gardens
Travero is a subsidiary of Alliant Energy –a logistics company that focuses on warehousing and transportation solutions. A new Travero facility, the Logistics Park Cedar Rapids (LPCR), was planned in Iowa as one of the largest rail-served public warehouses and transport-load facilities. This 145-acre campus is intended to house four 250,000 sq ft warehouses that are food grade certified.
Aspect Architecture (Iowa) drove the project's design, while GLD Construction was put in command of its construction. The Quickviz team was brought in to create 3D renderings that would capture the details that made this warehouse stand out. The goal of this visualization exercise was to showcase the facility's final designs to prospective distributors pre-construction, while simultaneously serving as a visual aid during the construction phase.
Quickviz created 3D visuals to communicate design intent. Quickviz's 3D video effortlessly demonstrated the various access points of the campus via major cities in and around Iowa. Additionally, the 3D walkthrough maps out the four proposed warehouses along with their locations on site, the 39-truck docking bay and four rail-car docks that facilitates the freight to be transferred between the warehouse, train-cars and trucks.
The 3D walkthroughs and renderings generated by Quickviz, proved to be successful in the pre-construction marketing of the facility. As a result, the first warehouse was rapidly developed within a year of construction, courtesy the pre-bookings by the clientele even before the groundbreaking in September 2021.
Quickviz is delighted to be a part of this breakthrough –of enhancing Iowa's supply chain operations, while also boosting the local economy through job opportunities. We are eager to continue collaborating on initiatives that would encourage the local economy in various parts of the country.
▼项目更多图片
{{item.text_origin}}

