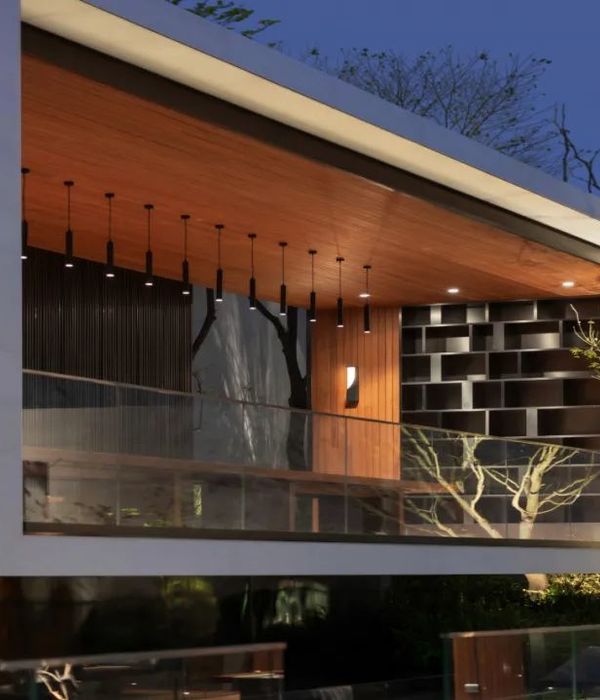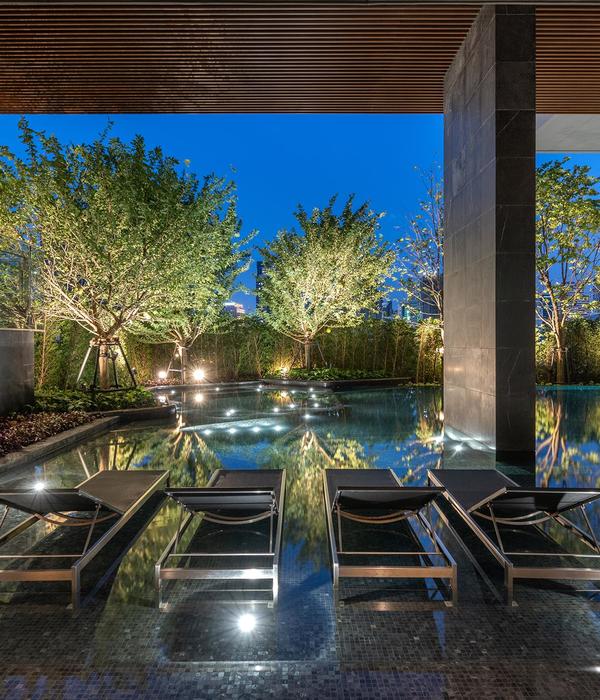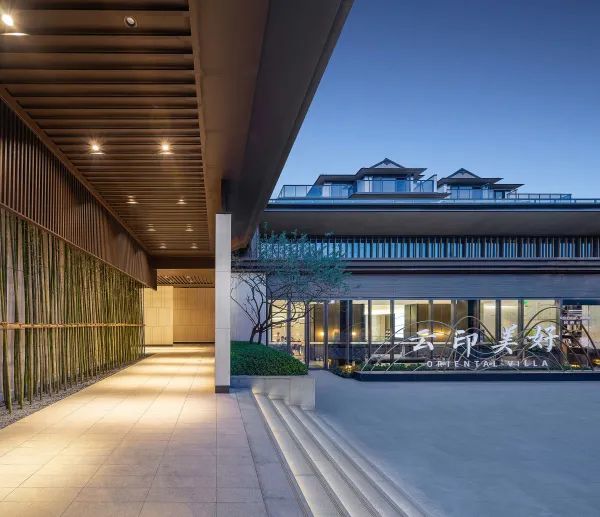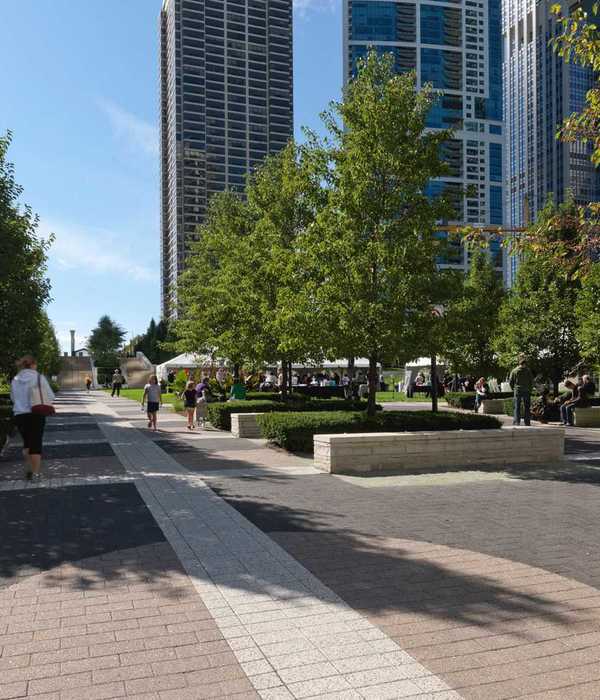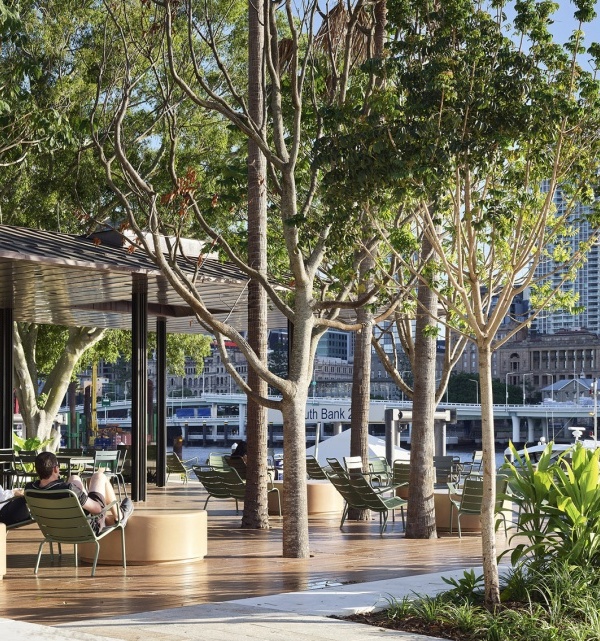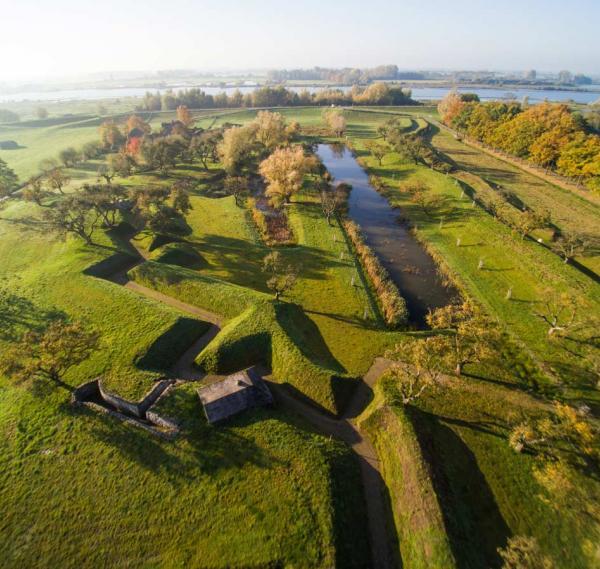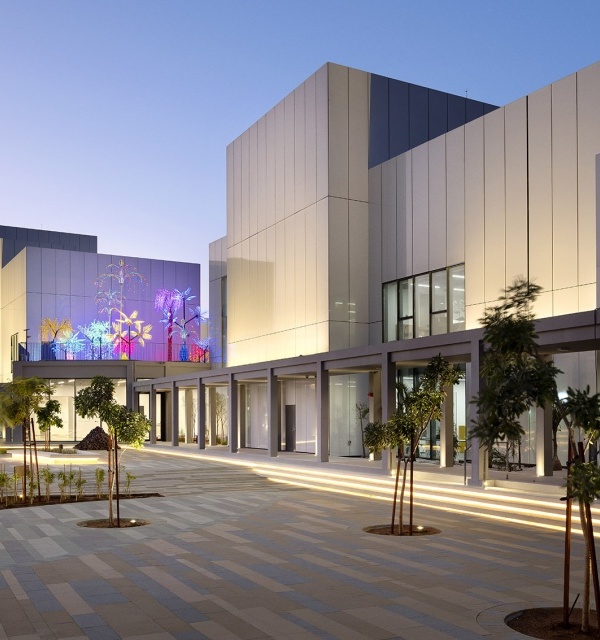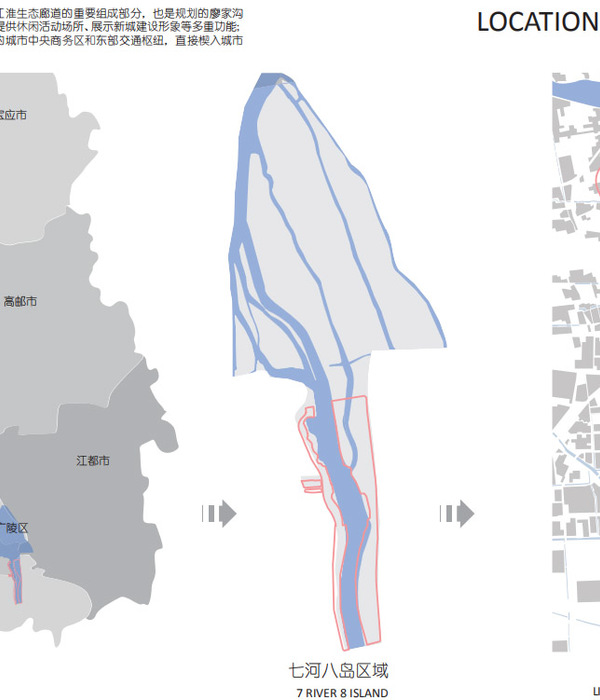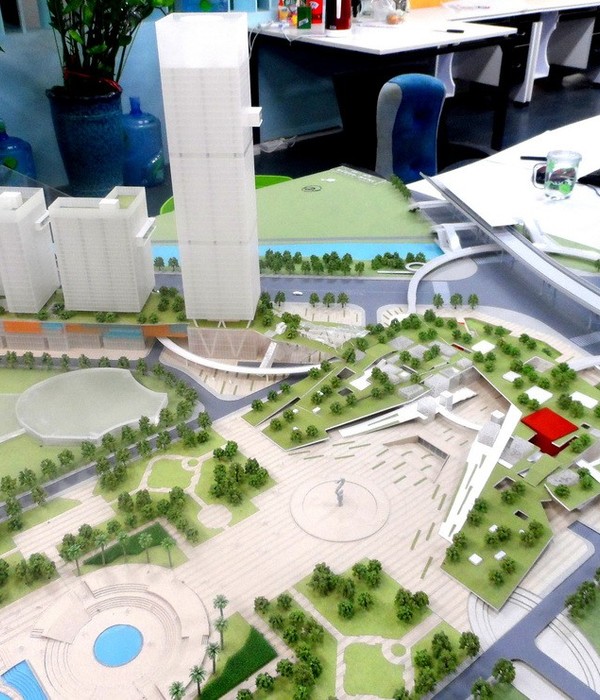Architect:ARCHITECTS OFFICE
Location:Campo Alegre, State of Santa Catarina, Brazil; | ;View Map
Category:Masterplans;Urban Green Spaces
Thus, based on the analysis of the topography, vegetation and solar insolation, 150,000 sqm were picked out, out of 600,000 sqm, to design a masterplan divided between two large atmospheres. In the south sector, a place of urban expansion connected with the city center, close to the Paraíso Waterfall, with a strong tourist attractiveness; in the northern sector, a smooth transition between the urban and rural areas through the installation of a high-end residential condominium.
This masterplan awakens the Campo Alegre’s touristic potential and the consolidation of the local economy with a contemporary proposition by listing social, programmatic, ecological and financial solutions in synergy with the community. The creation envisages an entire urban ecosystem integrated with nature prioritizing walkability, accessibility, incentive to mixed use, preservation and celebration of tangible and intangible assets of the region with a unique identity.
NORTH SECTOR: Reserved to preserve a smooth transition between the urban and rural areas, with the installation of a high-end residential condominium, making the best possible use of the topographical position and the future view offered, in which the landscape itself takes place as the project’s protagonists.
SOUTH SECTOR: Urban extension site connected to the city center and close to the Paraíso Waterfall. With mixed-use edifications, has predominance of residential use, as well as active façade buildings, surrounded by green landscape.
▼项目更多图片
{{item.text_origin}}

