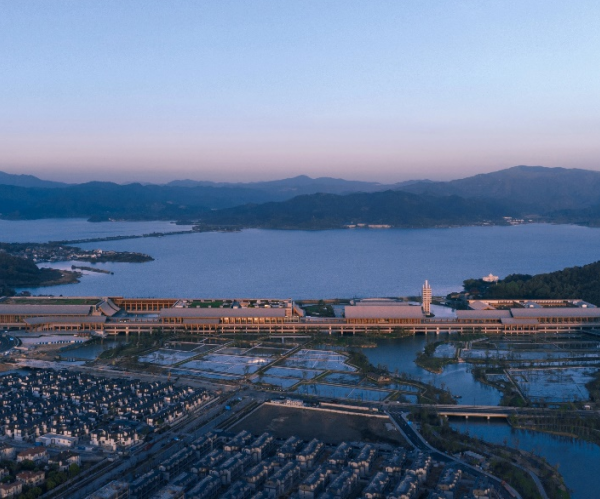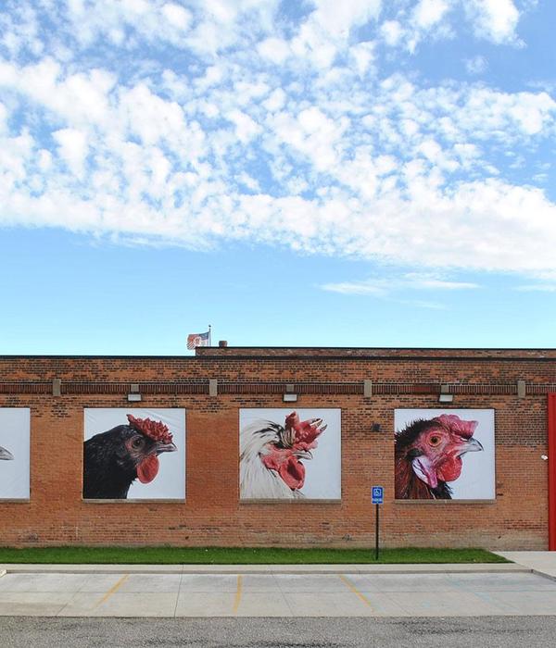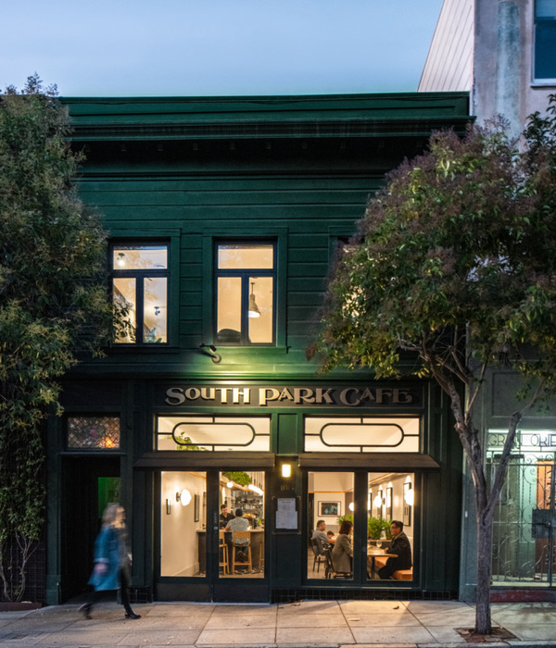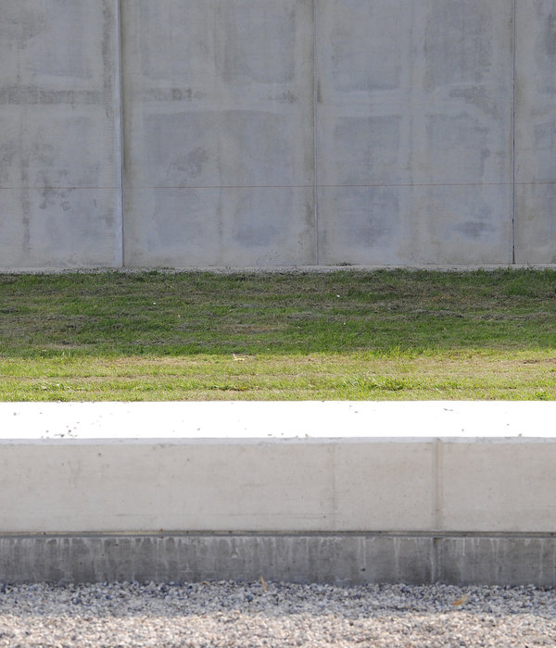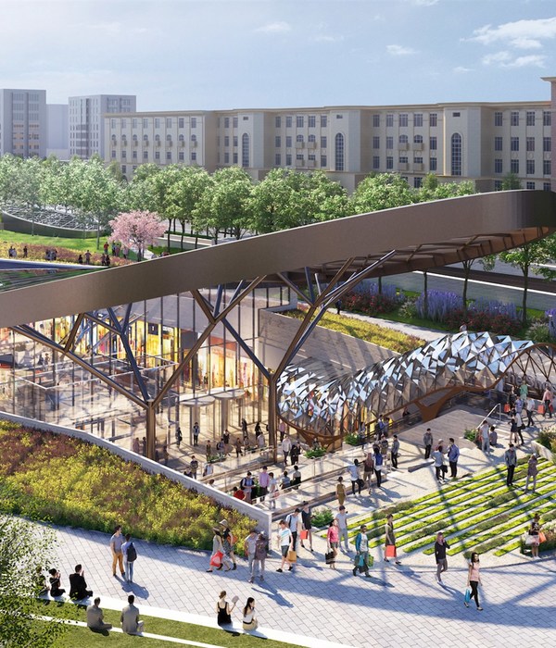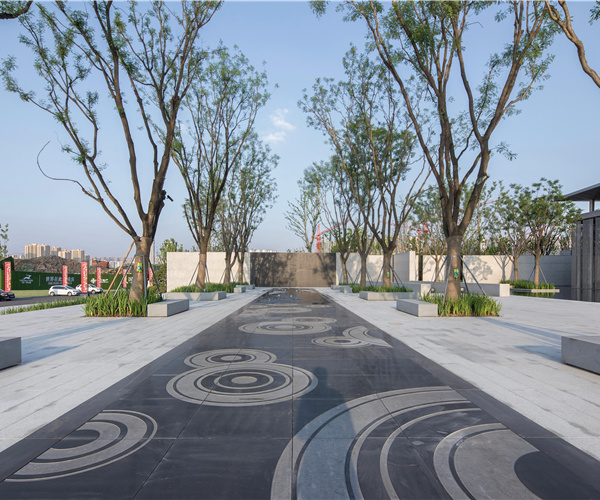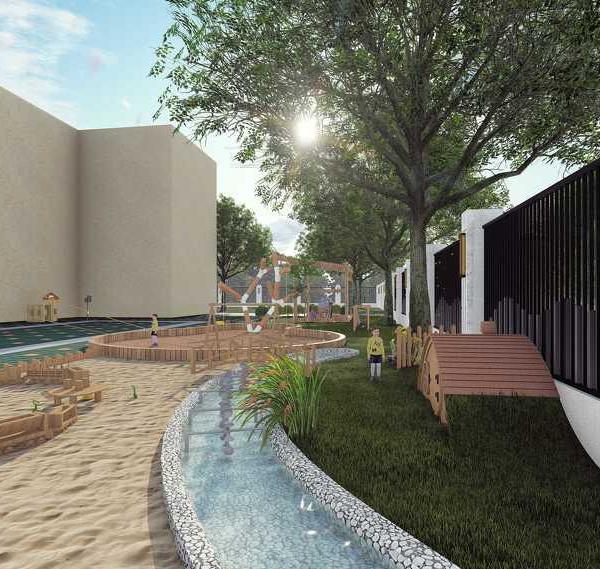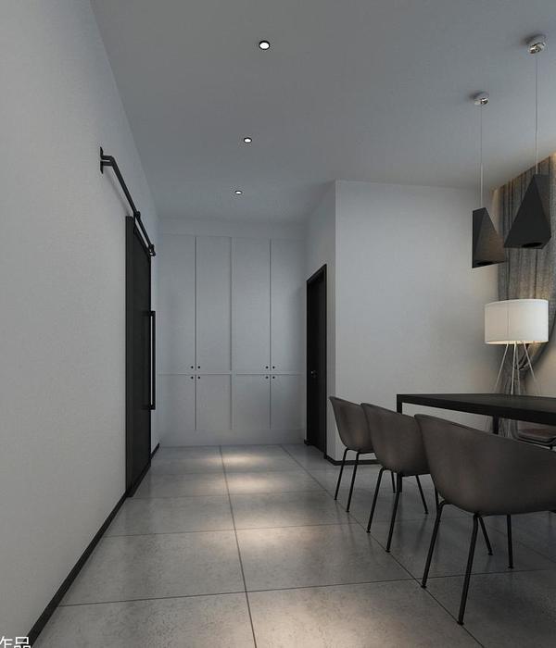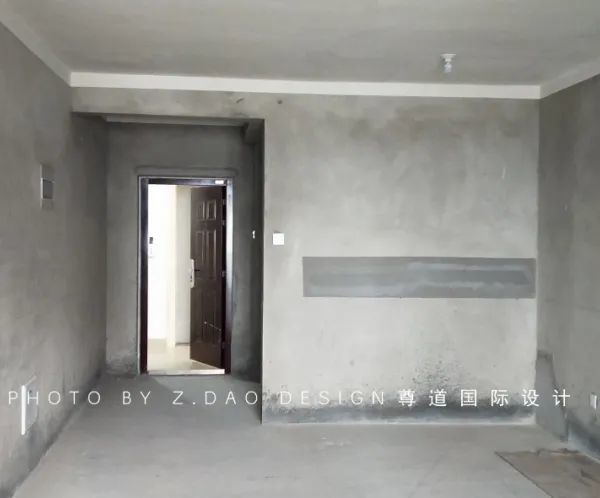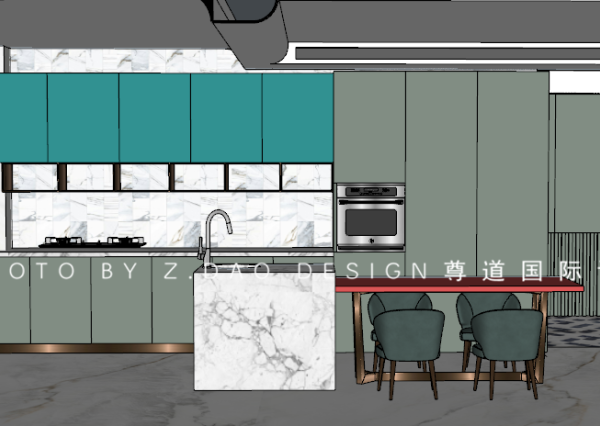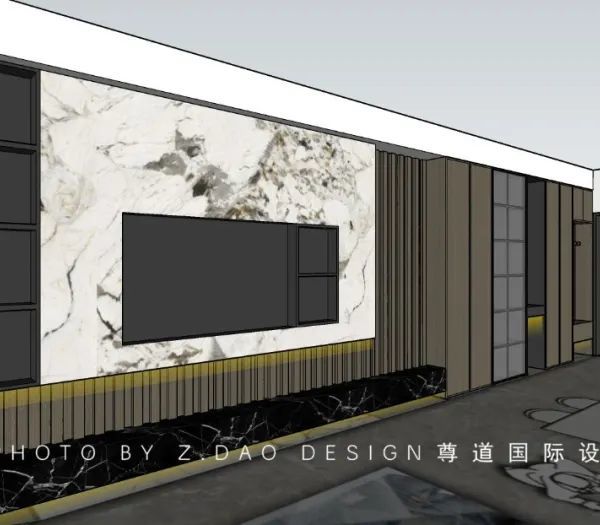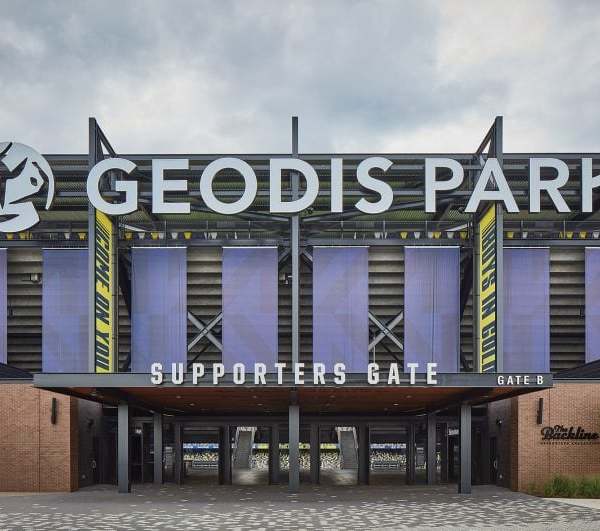北部清溪一带流 红桥风物眼中秋 绿杨城郭是扬州
绿色,是扬州的城市底色。近年来,扬州执著追求生态文明建设新境界,切实将城市的“绿色资产”变为百姓的生态福利,把建设更多元、更开阔、更均衡布局的公共空间作为新的历史条件下古城扬州最鲜明的新特色,称之为扬州“公园体系建设”。
Green is the city background of Yangzhou. In recent years, Yangzhou has persisted in pursuing a new realm of ecological civilization construction, earnestly transforming the “green assets” of the city into the ecological welfare of the people, and taking the construction of more diversified, wider and more balanced public space as the most distinctive new feature of the ancient city of Yangzhou under the new historical conditions, which is called the “park system construction” of Yangzhou.
▼廖家沟城市中央公园鸟瞰图,bird-eye’s view of the Liaojiagou City Central Park
廖家沟城市中央公园作为扬州公园体系111工程建设重点项目之一,规划总面积约10.7平方公里,其中陆域面积约4.9平方公里、水域面积约5.8平方公里。项目享有廖家沟得天独厚的自然资源及城市东扩的战略发展资源,打造成具有世界一流水平的中央公园,为扬州名城建设再添新地标。
▼项目区位分析,location study
Liaojiagou City Central Park, as one of the key projects of Yangzhou Park System 111, has a planned total area of about 10.7 square kilometers, of which the land area is about 4.9 square kilometers and the water area is about 5.8 square kilometers. The project enjoys the unique natural resources of Liaojiagou and the strategic development resources of the city’s eastward expansion, creating a world-class Central Park and adding new landmarks for the construction of Yangzhou’s famous city.
▼廖家沟城市中央公园鸟瞰图,水陆结合,bird-eye’s view of the Liaojiagou City Central Park made of land area and water area
进入“生态新时代”的扬州,提出了推进新城“公园+”、老城“+公园”的公园体系建设目标。廖家沟中央公园在设计之初,便创新地提出“公园+”模式,输出不仅仅是江淮生态廊道,应该是更具参与性、体验性的城市中央公园概念。
In the new era of ecology, Yangzhou has put forward the goal of promoting the construction of park system in new city and old city. At the beginning of Liaojiagou Central Park design, it innovatively put forward the “park plus” model. The output of Liaojiagou Central Park is not only the ecological corridor of the Yangtze and Huaihe River, but also a more participatory and experiential concept of urban central park.
▼公园局部鸟瞰图,partial bird-eye’s view of the park
▼公园局部鸟瞰图,公路跨越水面,partial bird-eye’s view of the park, the highway is built up over the water
▼公园局部鸟瞰图,公路与人行步道相结合,partial bird-eye’s view of the park, the highways and paths combine
▼公园局部鸟瞰图,道路旁设有休息空间,partial bird-eye’s view of the park, there is a seating area alongside the highway
▼公园石质步道俯视图,与公路相连,top view of the stone path space in the park connected with the highway
廖家沟城市滨水绿廊是“江淮生态廊道“重要组成部分,北接七河八岛生态版块,南连滨江生态湿地,承西接东是新扬州核心绿地,已经成为扬州生态公园城网络建设的重要节点。基地现存大面积的消落带区域,设计在尊重现状、保护生态环境的理念下对现场进行了适度梳理,保留了原有的鱼塘水系、苗木肌理并通过植物增补丰富生境多样性,打通东西生境联系构建更加健康稳定的生态系统。
Liaojiagou City Waterfront Green Corridor is an important part of the “Jianghuai Ecological Corridor”. It connects Qihe-Badao ecological section in the north, riverside ecological wetland in the South and new Yangzhou core green space in the east. It has become an important node in the network construction of Yangzhou Ecological Park City. In the existing large area of the base, the site was moderately sorted out under the concept of respecting the status quo and protecting the ecological environment, retaining the original fish pond water system, nursery stock texture and enriching the diversity of habitats through plant supplement, and building a more healthy and stable ecosystem through linking the eastern and Western habitats.
▼公园局部鸟瞰图,设有一系列构筑物和休息空间,partial bird-eye’s view of the park with structures and rest areas
▼公园局部鸟瞰图,设有方盒子形状的水上休息亭,partial bird-eye’s view of the park with boxed pavilions floating on the water
▼方盒子形状的水上休息亭的外观远景,使用木材打造而成,distant exterior view of the boxed pavilion floating on the water that is made of wood
借用廖家沟原有的优质自然条件,设计根据地块所处的位置结合周边城市功能需求通过立体复合空间、水上穿梭空间、桥下彩色空间、借景框景空间、林下漫游、趣味跑道等多重体验空间增加公园的体验性,提供人们不同的视野角度观赏亲近自然。
By borrowing the original high-quality natural conditions of Liaojiagou, the design, according to the location of the plot and the functional needs of the surrounding cities, increases the experience of the park through multiple experience spaces such as three-dimensional composite space, water shuttle space, color space under the bridge, frame space under the scenery, roaming under the forest, interesting runway and so on, and provides people with different views. Viewing from a wild angle is close to nature.
▼公园局部鸟瞰图,架空的步道空间直通向水边,partial bird-eye’s view of the park, elevated path space leads to the waterside
▼架空步道空间局部,木质步道架空在一般步道之上,partial view of the elevated path space, the wooden path space is elevated beyond the ground
▼架空步道空间局部,旁边设有遮阳的休息空间,partial view of the elevated path space, there is a shaded seating area alongside it
▼木制的借景框景空间,the wooden frame space under the scenery
▼公园水上穿梭空间鸟瞰图,bird-eye’s view of the water shuttle space
▼公园水上穿梭空间鸟瞰图,在水面上架起人行的木质步道,bird-eye’s view of the water shuttle space, building up a wooden bridge over the water
▼水面上人行的木质步道远景,distant view of the wooden bridge over the water
▼水面上人行的木质步道近景,close view of the wooden bridge over the water
▼公园步道局部,在林下漫游,partial view of the path space in the park, people can roam under the forest
▼立体的步道空间,the three-dimensional path space
持续生长的滨水绿廊;美丽多彩的全民郊野乐园;繁荣生态的城市中央公园,这是我们设计的初衷,所以在满足生态、体验的基础上,我们在“绿杨城郭”基础上增加了一抹淡淡的多彩。设计通过彩色铺地、彩色廊架、彩色景观盒、彩色雕塑等方式将彩色融入绿色间,点亮绿色的同时,融合于中央公园的大环境。
The original intention of our design is to continuously grow the waterfront green corridor, beautiful and colorful country park of the whole people, and prosperous Ecological City Central park. Therefore, on the basis of satisfying the ecology and experience, we add a touch of light colorfulness on the basis of “Green Poplar City Guo”. Through color paving, color Gallery frame, color landscape box and color sculpture, the design integrates color into the green room, lights up the green, and integrates into the environment of the Central Park.
▼公园彩色空间局部俯视图,通过彩色铺地将彩色融入绿色间,partial top view of the color space in the park, integrating color into the green room through color paving
▼公园彩色空间局部鸟瞰图,色彩在点亮绿色的同时,融合于中央公园的大环境,partial bird-eye’s view of the color space in the park, color lights up the green, and integrates into the environment of the Central Park
▼公园彩色空间局部鸟瞰图,地面上画有彩色的海豚图案,partial bird-eye’s view of the color space in the park, painting colorful images of the dolphins on the ground
▼海豚彩色空间近景鸟瞰,路边设有露天的彩色休息空间,close bird-eye’s view of the color-dolphin space with an open-air seating area
▼海豚彩色空间外观,exterior view of the color-dolphin space
▼海豚彩色空间内部近景,围合空间的墙体采用橙色的板材和彩色玻璃砖,close view of the color-dolphin space defined by orange panels and colorful glass blocks
▼彩色雕塑的海豚雕塑将彩色融入绿色间,the color sculptures in the form of dolphins integrate into the green room
▼彩色的趣味跑道,the color interesting runway
▼跑道旁的彩色休息空间,the color seating area alongside the runway space
▼公园空间局部,partial view of the park
100多年的纽约中央公园深刻的影响力了这个城市里人与人的关系、阶层与阶层的关系、以及人与城市的关系,乃至影响着纽约人的品性,帮助纽约成长为世界最顶级的都市。横向对比纽约中央公园,我们希望廖家沟城市中央公园能为扬州的城市发展、扬州的生态环境、扬州人的生活带去新的活力,真正是实现迈向繁荣生态的后瘦西湖时代,世界名城——扬州的伟大复兴。期待中央公园的持续更新与发展……
For more than 100 years, New York Central Park has exerted a profound influence on the relationship between people, class and stratum, and between people and city, and even on the character of New Yorkers, helping New York grow into the world’s top city. Horizontally comparing with New York Central Park, we hope that Liaojiagou City Central Park will bring new vitality to Yangzhou’s urban development, Yangzhou’s ecological environment and Yangzhou’s people’s life, and truly realize the great rejuvenation of Yangzhou, the world’s famous city, in the post-lean West Lake era towards prosperous ecology. Looking forward to the continuous renewal and development of Central Park…
▼公园景色局部,partial of the scenery in the park
{{item.text_origin}}

