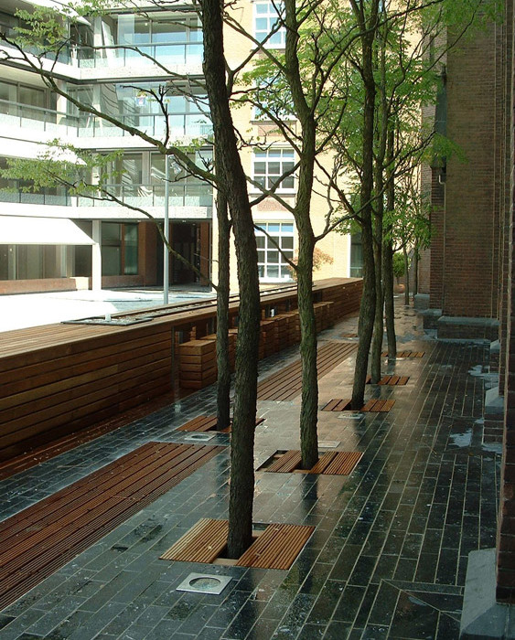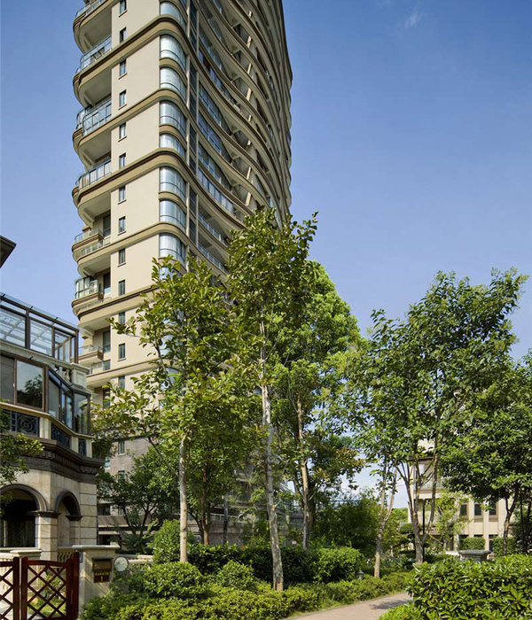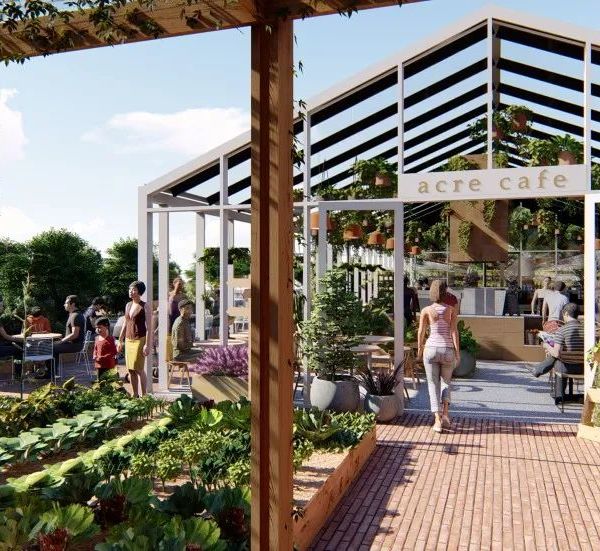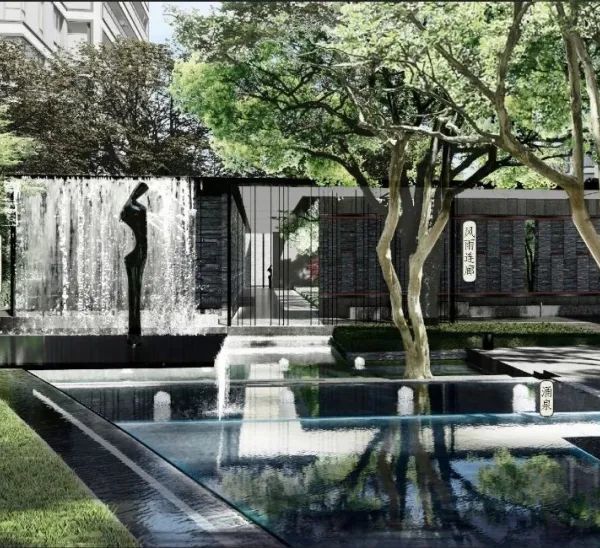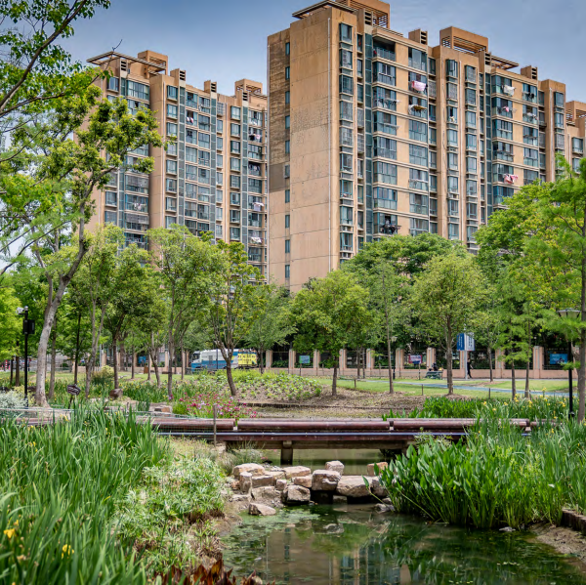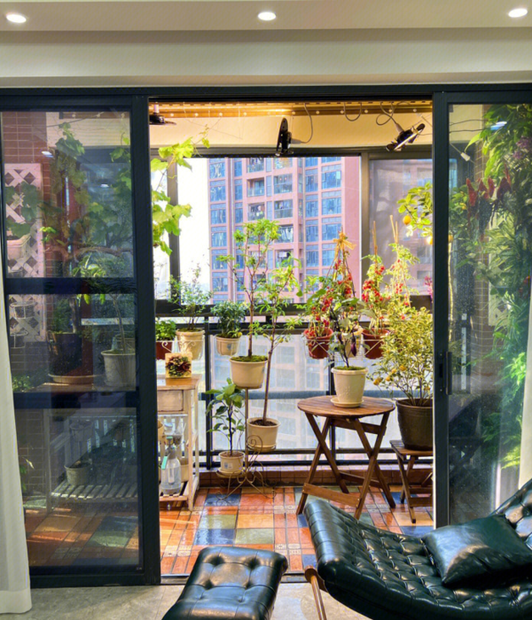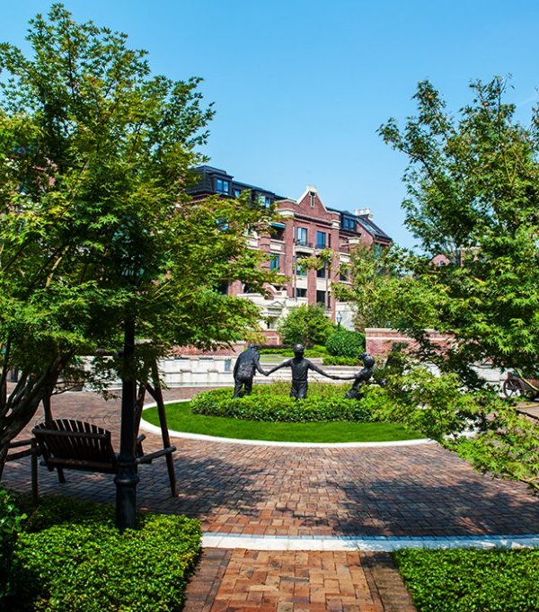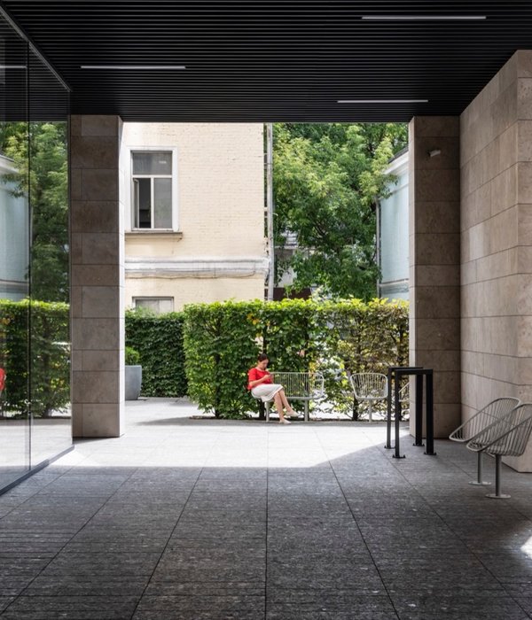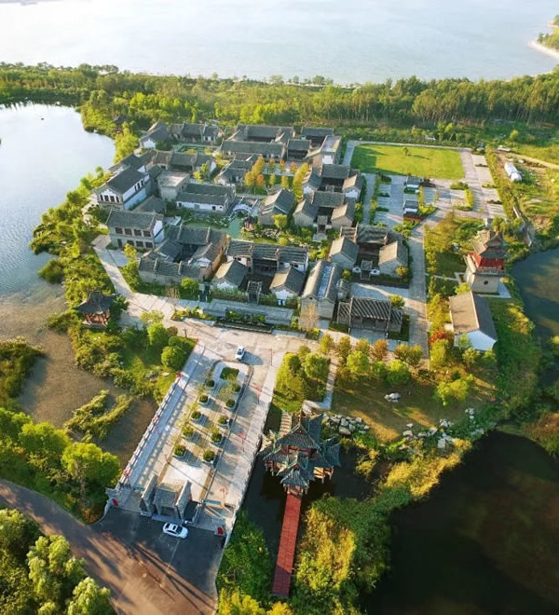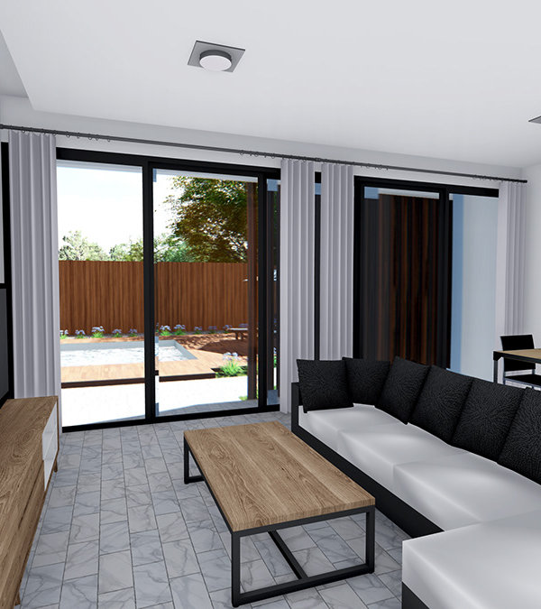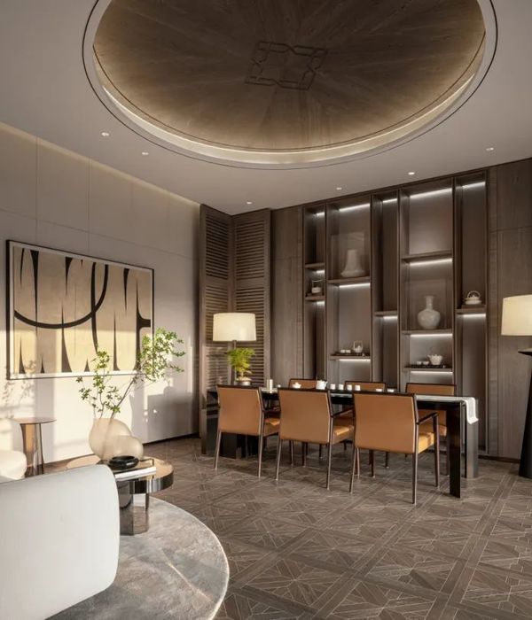Atelier L’Abri:Territoire Charlevoix 是一个独特的野外体验露营概念。这片广阔的森林位于拉马尔拜(La Malbaie)和圣保罗湾(Baie-Saint-Paul)之间的内陆山区。这里地处偏远,可将魁北克夏勒瓦地区的壮丽景色和无限风光尽收眼底。
Atelier L’Abri:Atelier L’Abri introduces Territoire Charlevoix, a singular concept of experiential camping set in the Canadian wilderness. The vast forest site is located inland between La Malbaie and Baie-Saint-Paul. The remote location offers spectacular panoramic views of the magnificent Charlevoix region of Quebec and its infinite landscape.
▽庇护所鸟瞰图 Bird’s eye view of a refuge
Territoire 提出的独特体验激发了设计师的灵感,设计出了一系列深受环境影响的建筑,它们简洁而又不失变化、熟悉却又非同寻常。这些沉浸在大自然中的建筑因地制宜,为人们提供了休息、舒适、安全、庇护和娱乐的场所。简约的设计,质朴的装置与自然环境完美融合。Atelier L’Abri 设计的各种建筑模块包括露营帐篷、带公共厨房的观景平台,以及一个游客中心。
Territoire 一年运营 12 个月,让游客有机会享受、发现和探索该地区每个季节的不同景观和活动。
The unique experience proposed by Territoire inspired the designers to develop an architectural response deeply influenced by its context. This led to a series of structures that are simple, yet varied; familiar, yet unusual. Immersed in nature, these site-adapted constructions provide rest, comfort, security, escape, and entertainment. Minimalist by design, the rustic installations integrate themselves in perfect harmony with their natural surroundings. The various modules imagined by Atelier L’Abri include camping shelters, viewing platforms with communal kitchens, and a visitor center that houses a forest buvette.
Territoire operates twelve months a year, giving visitors the chance to enjoy, discover, and rediscover the different landscapes and activities that each season offers in the region.
▽森林中的庇护所 Shelter in forest
亲密、简约和沉浸式体验 Intimacy, minimalism, and immersion
项目包含的五座庇护所都是独立的小型建筑,无论在夏季还是冬季,都能让人们在完全舒适的环境中与大自然亲密接触。这些建筑在质朴与现代之间取得了平衡,是温暖而实用的空间,让人感到宁静和惬意。
建筑的朝向、精心选择的位置和宽敞的开口为欣赏大自然提供了充足的空间。这些小木屋坐落在细长的支撑结构上,与野外景观融为一体,对地面的影响微乎其微。由于没有传统的地基,避免了使用不适合于野外环境的重型机械,从而限制了场地上的树木砍伐。
The five shelters are small, autonomous buildings that offer an intimate encounter with nature in complete comfort, both in summer and in winter. Balancing rusticity and modernity, they are warm and functional spaces, conductive to tranquility and evasion.
Their orientation, carefully chosen location, and generous openings provide ample room for nature. Perched on slender legs, the small cabins blend into the wild landscape with minimal impact on the ground. The lack of traditional foundations avoids the use of heavy machinery, unsuitable for the isolated and wild environment, and thus limits the deforestation required for the development of these forest constructions.
根据自然地形设计的单坡屋顶使这些庇护所的体量与众不同。这种大胆的形式让人联想到大型老虎窗或老式照相机的形状。如同一些光学设备,Territoire“小型生活机”的棱镜朝向一个宽阔的开口,形成了一个真正的景观焦点。建筑中一块大玻璃横跨整个室内截面,向下方的山谷微微倾斜,展开了一个俯瞰全景的视角。小木屋一侧可欣赏日出,另一侧则可观赏日落,为游客提供了感受场地及其永恒时刻的不同体验。
The volume of the shelters is distinguished by its single-slope roof, which follows the natural topography of the site. This bold form is reminiscent of the shape of large dormers, or old cameras. Like these optical devices, the prisms of Territoire’s small living machines peak towards a wide opening to form a true focal point on the landscape. This large glass pane spans the entire width of the interior plan and tilts lightly towards the valleys below, creating a plunging view of the territory. The cabins face the sunrise on one side of the site, and the sunset on the other, thus offering varied experiences of the region and its timeless moments.
▽庇护所 Shelter
▽庇护所入口 Shelter entrance
建筑布局紧凑而实用,以减少环境影响,但内部设计经过精心优化,提供了宽敞舒适的空间。庇护所配备了一个小厨房、一张小餐桌、一个柴火炉,窗台前还有一张大床。长凳空间与地板的层高变化融为一体。内置空间还可以放置一个额外的床垫,这样一个庇护所就可以容纳三个人。这些高度变化使空间层次分明,并在不影响平面布局的情况下,将厨房的工作区和床铺的休息区分隔开来。每个住所还包括一个有顶棚的室外用餐区,毗邻室内空间。同时该露台还设有一张大餐桌和一个工作台,为居住者提供了一个受保护的入口区。
The layout is compact and functional to reduce the building’s impact, but meticulously optimized in its interior design to offer a generous and comfortable space. The shelters are equipped with a kitchenette, a small dining table, a wood stove, and a large bed directly in front of a bay window. Bench spaces are integrated into the floor’s changing levels. A built-in space also enables the placement of an additional mattress, making it possible to accommodate three people in a shelter. These height variations give a hierarchy to the spaces and create, without cluttering the plan, a separation between the work area of the kitchen and the rest area of the bed. Each shelter also includes a covered outdoor dining area adjacent to the interior volume. This terrace features a large table and a workbench, providing a protected entry area for occupants.
▽休息区细节 Rest area detail
室内设计时尚而温馨。为了在合理的预算范围内最大限度地利用空间,设计引用了一系列集成家具模块。这些简单而实用的模块灵感来自上世纪初现代主义的探索,而胶合板等经济而标准化材料的使用则让人想起 Donald Judd 的作品。白色木质镶板柔和了空间体验,营造出宁静的氛围,与外部木质覆层的原始自然效果形成鲜明对比,同时又与周围环境相协调。篝火圈、原木庇护所和木制旱厕等完善了庇护所的户外活动设施。
The interior design is sleek and warm. A series of integrated furniture modules was designed to maximize space usage within a reasonable budget. These simple and utilitarian modules are inspired by the modernist explorations of the early last century, while the use of economical and standardized materials, such as plywood, evokes the pieces of Donald Judd. White wood paneling softens the experience and invites tranquility, offering a contrast with the exterior wood cladding’s raw and natural finish, in harmony with its surroundings. The outdoor program of the shelters is completed by a fire circle, a log shelter, and a wooden dry toilet.
▽厨房 Kitchen
除了庇护所建筑外,Territoire Charlevoix 还提供群岛露营体验,群岛是一组随时可露营的木制平台。每个平台都是独立的,私密性更强,但仍然靠近坐落在山腰上的全景庇护所。这些庇护所是群岛的核心,为露营岛提供了一个受保护的空间,其中包括一个公共厨房。这些空间弘扬了社区精神,除了提供一些最令人印象深刻的景点景观外,还吸引人们在此聚会、放松、沉思和欢庆。
In addition to the shelters, Territoire Charlevoix offers a camping experience in archipelagos, which are small groups of ready-to-camp wooden platforms. Each platform is isolated for more privacy, but remains near a panoramic shelter perched on the mountainside. These shelters are the heart of the archipelagos and provide the camper islands with a protected space that includes a common kitchenette. These spaces promote a community spirit and invite meeting, relaxation, contemplation, and conviviality, in addition to offering some of the most impressive views of the site.
▽露营平台与全景庇护所 Camping platform and panoramic shelter
▽通往避护所的道路 Approach to the shelter
▽ 全景视野 Panoramic view
最后,接待楼成为了露营者、徒步旅行者和其他前来参加各种户外活动、恢复体力、观察自然或品尝美食的游客大本营。这座建筑被一分为二,一侧是“Oui Oui”森林餐厅,游客们无论是在餐厅温暖的环境中,还是在室外长长的露台上,都能共享美食和新鲜空气。另一侧则是公共设施,包括带淋浴和浴室的卫生区。
正是通过这些精心融入环境的不同建筑,游客们可以安静地探索这个地方,完全沉浸在这片世外桃源般土地上。
Finally, the reception building serves as a basecamp for campers, hikers, and other visitors coming to participate in various outdoor activities, rejuvenation, nature observation, or gastronomic discoveries organized on the site. The building is split in two by a central breakthrough, oriented towards the landscape. On the reception side is the “Oui Oui” forest buvette, which enables the sharing of good food and fresh air, either inside the warm environment of the dining room, or outside on the long terrace. Opposite, the utility side of the building includes a sanitary block with showers and bathrooms.
It is through this family of varied buildings, all carefully integrated into their environment, that visitors to the site are invited to quietly discover the place for a complete immersion in the territory.
▽ 游客中心 Visitor center
轻缓、美丽与简约 Slowness, beauty, and simplicity
Territoire 的庇护所和服务设施集美丽、舒适与简约于一体。它们邀请人们将身心融入大自然,与自然共呼吸,并再次扎根于大自然。在 Territoire,建筑恢复了其基本功能,首先是提供遮风避雨的场所,同时也摆脱了习惯的束缚,为人们提供了一个不受时间影响的舒适空间。森林中独立的小型建筑成为体验逃离喧嚣所需的重要载体,它们提供了在迷失中找回自我的机会,并探索自然与自我的新视角。
The shelters and facilities at Territoire combine beauty, comfort, and simplicity. They invite both body and mind to tune into nature, to harmonize with its slowness and pulse, and to take root once again. In Territoire, architecture regains its essential functions, providing shelter from the elements, first and foremost, but also breaking free from the parameters of habit to offer a space of well-being sheltered from time. The small, solitary structures in the forest become vehicles for experiencing the vital need to escape. They provide opportunities to get lost and find oneself, to explore new perspectives on nature and ourselves.
▽ 草地上的庇护所Shelter in the meadows
Territoire Charlevoix 是 Atelier L’Abri 设计的第三个生态旅游景点,此外还有位于 Outaouais 的 Poisson Blanc 公园的庇护所和位于 Laurentians 的 Farouche Tremblant 北欧农场设施。每个地点都提供了新的自然环境,蕴含着丰富的建筑灵感和建设性探索。从这个意义上说,“该项目是对我们与这片土地的关系以及如何居住在这片土地上的不断深入思考的一部分,”设计团队如是说。
此类项目的主要挑战在于自然与建筑之间的微妙平衡。它提供了一个探索和推动简约、极简和高效设计理念的机会,以服务于对环境的真诚体验。生活在 Territoire Charlevoix 的建筑中,让我们放慢脚步,拥抱自然。这些用有限的资源建造的简单建筑,让我们回归需求的本质,同时也为我们提供了一个与大自然重新建立联系的绝佳机会。它们鼓励我们重新考虑我们与建筑的关系,减少我们的建筑对世界的影响,同时不牺牲我们的福祉和我们与领土的复杂关系。
Territoire Charlevoix is the third ecotourism site designed by Atelier L’Abri, along with the shelters at Parc du Poisson Blanc in Outaouais, and the facilities at the Farouche Tremblant Nordic farm in the Laurentians. Each site offers a new natural context rich in architectural inspirations and constructive explorations. In this sense, “the project is part of a deep and ever-evolving reflection on our relationship with the territory and how to inhabit it”, says the team.
The main challenge of such a project lies in the delicate balance between nature and architecture. It presents an opportunity to explore and push the design concepts of simplicity, minimalism, and efficiency in service of a sincere experience with the environment. Living in the buildings of Territoire Charlevoix inspires us to slow down and embrace degrowth. These simple structures, made with limited means, bring us back to the essence of our needs, while offering a tremendous opportunity to reconnect with nature. They encourage us to reconsider our relationship with construction and the reduced impact our buildings could have on our world, without sacrificing what is essential to our well-being and our complex relationship with our territories.
▽细节 Detail
▽项目设计图纸 Design drawing
项目:Territoire Charlevoix
地点:加拿大 魁北克省 拉马尔拜
完成时间:2022年
客户:Territoire Charlevoix
建筑:Atelier L’Abri
联系人:info@labri.ca
项目团队:Pia Hocheneder, Jérôme Codère, Francis Martel-Labrecque, Nicolas Lapierre
建筑:Construction Éclair
摄影:Raphaël Thibodeau
Project: Territoire Charlevoix
Site: La Malbaie, Québec, Canada
Completion: 2022
Client: Territoire Charlevoix
Architecture: Atelier L’Abri
Project team: Pia Hocheneder, Jérôme Codère, Francis Martel-Labrecque, Nicolas Lapierre
Construction: Construction Éclair
Photography: Raphaël Thibodeau
“ 在自然中疗愈身心。”
{{item.text_origin}}

