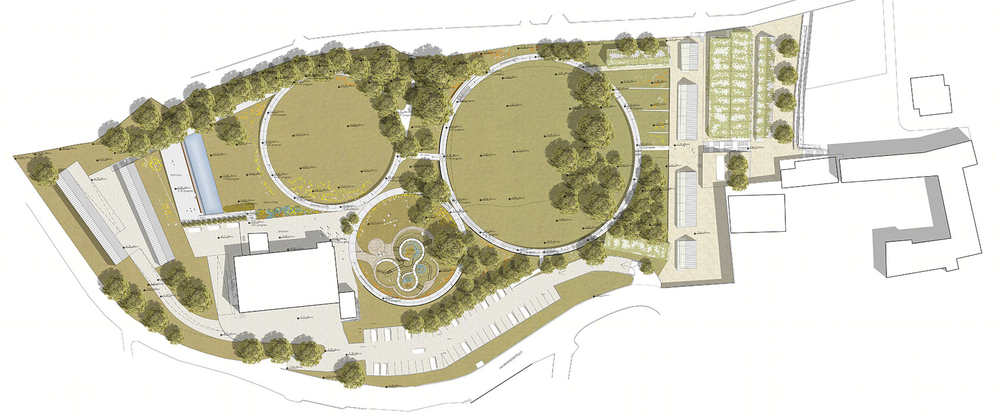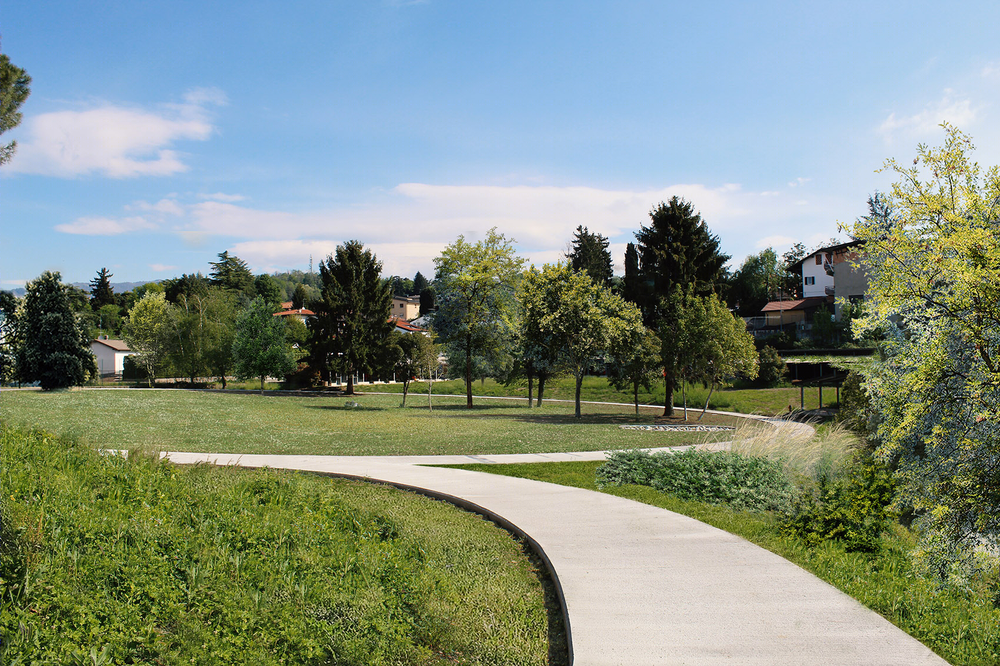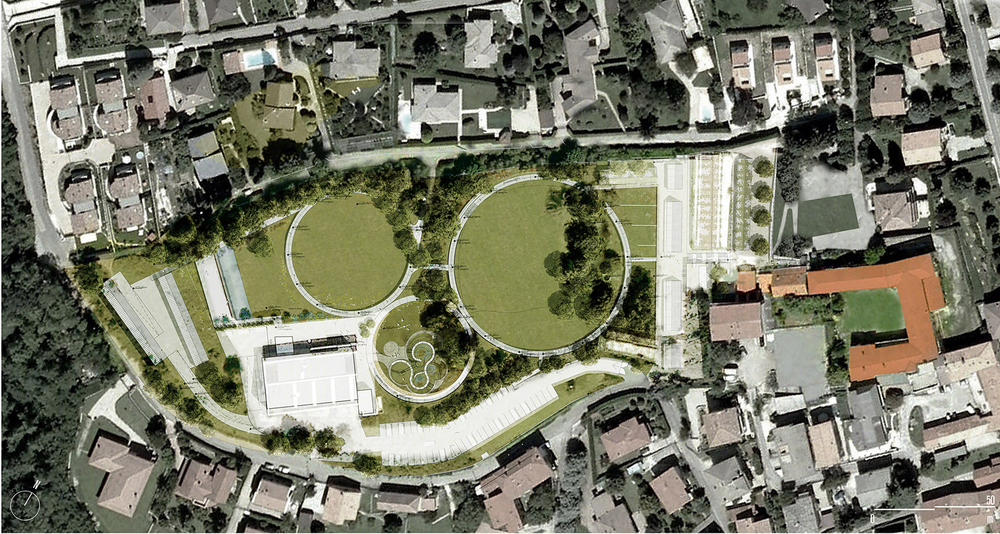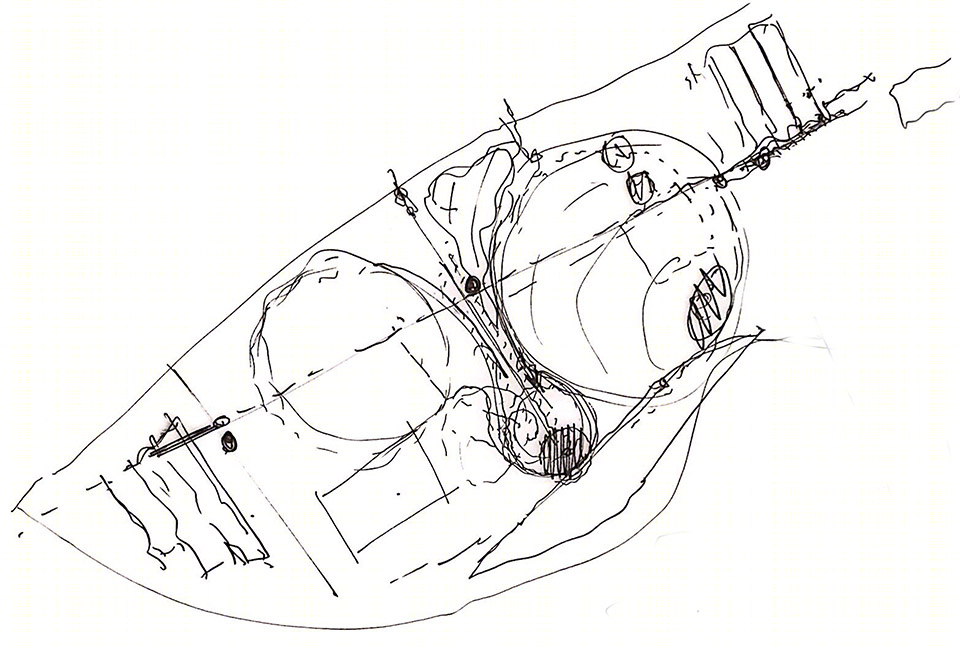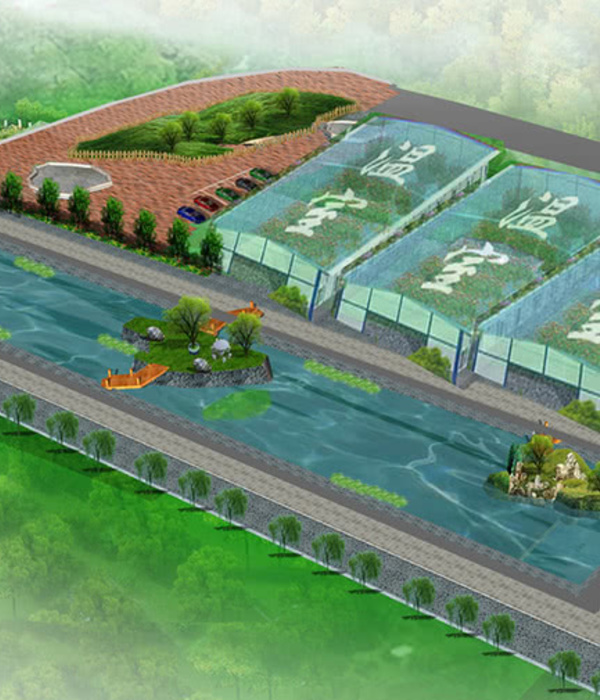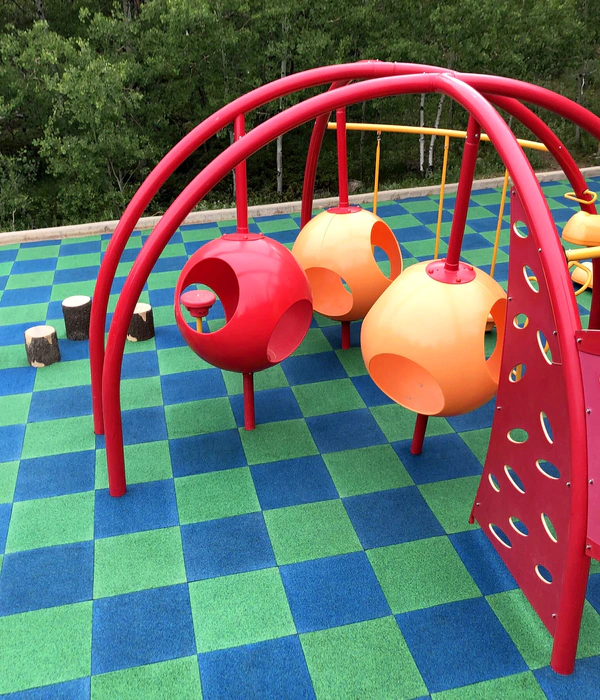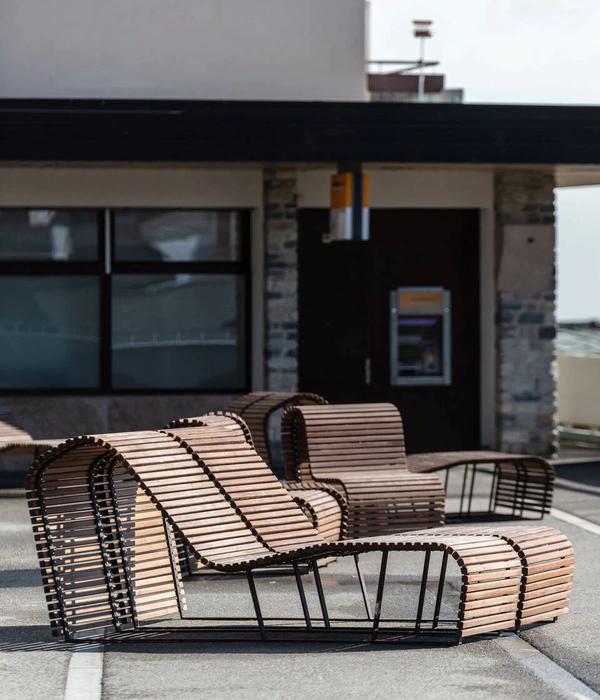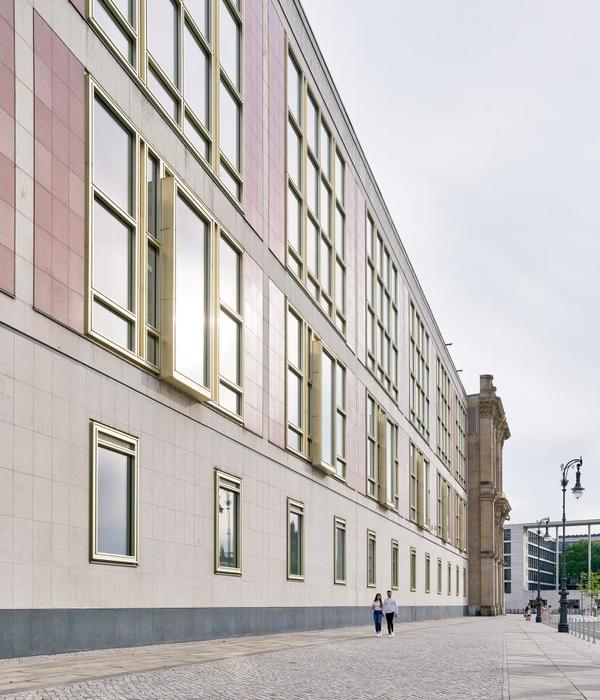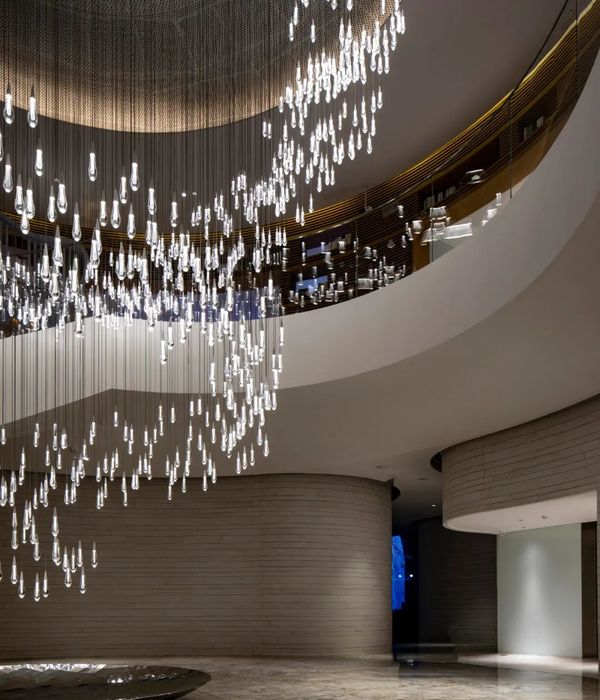"表面之下" 沉思花园,挖掘千年历史底蕴
项目位于意大利科莫省Capiago Intimiano镇,该公园拥有悠久的历史,在一千多年前的千年交汇之际曾作为米兰大主教阿里贝托 (Ariberto) 的葡萄园存在。在很多时候,人们对于一个地方的理解仅仅流于表面,就好像是乘坐在海中的一艘小船上,我们完全不知道水面之下的世界是怎么样的。因此,设计旨在重新挖掘该公共花园的文化根基,唤醒其随着时间流逝而慢慢消亡的历史意义。
A project for a public garden in the place where, more than a thousand years ago, used to be occupied by the vineyards of Ariberto, Archbishop of Milan at the turn of the first millennium A.D. Too often, our level of understanding of a place does not go beyond its surface: as if, on a boat in the middle of the sea, we were completely unaware of the existence of the whole world that exists immediately below. And it is precisely to the rediscovery of the deep roots of a place, whose importance went completely lost in time, that this project for a public garden in the vicinities of Como is addressed.
▼项目概览,overall of the project © Carlo Ezechieli
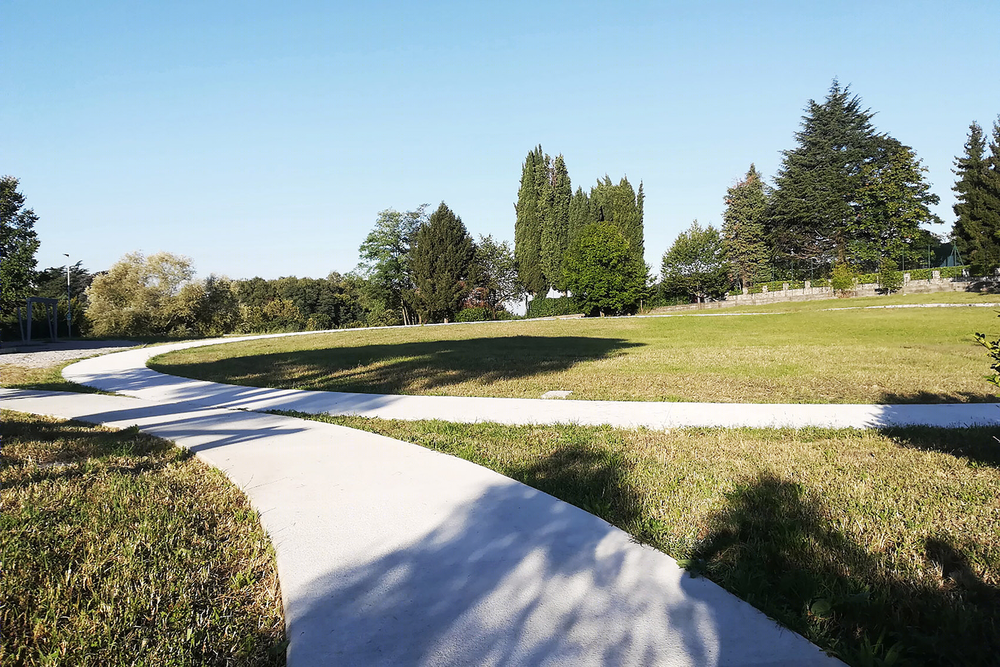
千年之前,这片土地曾经被米兰大主教Ariberto di Intimiano城堡周围的果园和葡萄园所占据,在混乱的中世纪鼎盛时期之后,大主教在教会中的权利也达到了峰值。公园座落在山顶,俯瞰着下方的平原。公园地面仍保留着古老而极具历史代表性的特征,轻微的斜坡、人为划分出的区域,以及百年前的古老土方工程平整出的平坦地面都在轻声诉说着公园的历史。
A thousand years ago, this very site used to be occupied by the orchards and vineyards surrounding the Castle of Ariberto di Intimiano, Archbishop of Milan, one of the main characters of the affirmation of the power of the Church after the confusing period of the High Middle Ages. The site is a hilltop overlooking the plain. Its soil still preserves important and ancient signs: the slight slopes, the physical subdivision into areas, the flat surfaces resulting from centuries-old land modeling work.
▼总平面图,master plan © CE-A Studio
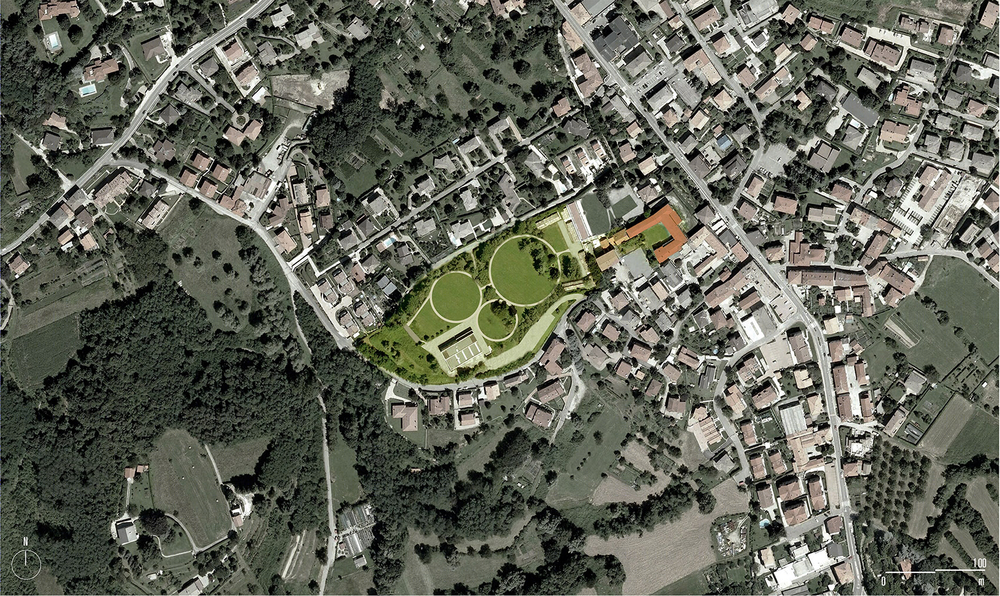
设计由三个“环”组成,这种形态是由场地的自然形态与空间布局所生成的。它们引导了公园内的交通流线,同时定义出一套明确的“房间“系统,其中每个“房间”都有者独特的品质与特征。这些“环”深埋于土壤中,由混凝土整体浇筑而成,本身完美的圆形则被地面的浮土打断拆散,这种处理方式旨在以隐喻的方式揭示出公园的历史深度。
The design consists of three ‘rings’ – a shape suggested by the topography and spatial arrangement of the site – which describe the internal pathways and identify a system of ‘rooms’, each one with its own quality and specificity. The rings, monolithic, entirely made of concrete, perfectly circular, are literally stuck into the ground, thus cutting and dissecting it with the aim of revealing and representing its historical depth.
▼模型,model © emanuele colombo paolo molteni (Larchs)
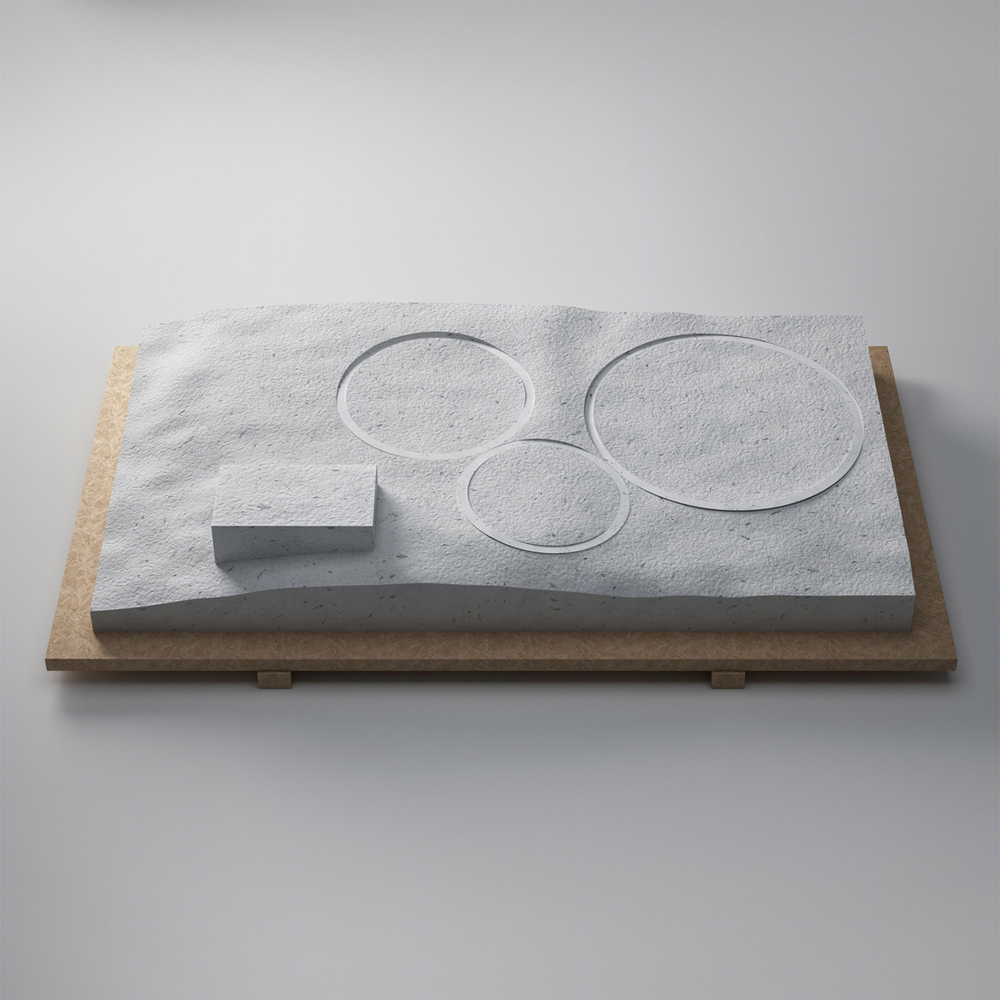
朝向城堡的主环带有丰富的纹理,表面镶嵌的黑色石灰岩成为主环的最明显特征。在中世纪,这种黑色的石灰岩曾被当地建筑大师Maestri Comacini用于建造大教堂。黑色石灰石与其他石材组合出的纹理,让人联想起中世纪纪念碑,很多纪念碑都是由从罗马帝国衰落后的废墟中回收的材料建造而成的。
The surface of the main ring towards the Castle, is marked both by the variation of surface’s textures, as well as by the black limestone inserts, the same used in the Middle Ages by the Maestri Comacini – the master builders working in this region – to build their cathedrals. The black limestone combined with other stones, creates textures reminiscent of the principle, always present in medieval monuments, of recycling valuable materials from the ruins remaining after the fall of the Roman Empire.
▼朝向城堡的主环,the main ring towards the Castle © Emanuele Colombo – Paolo Molteni
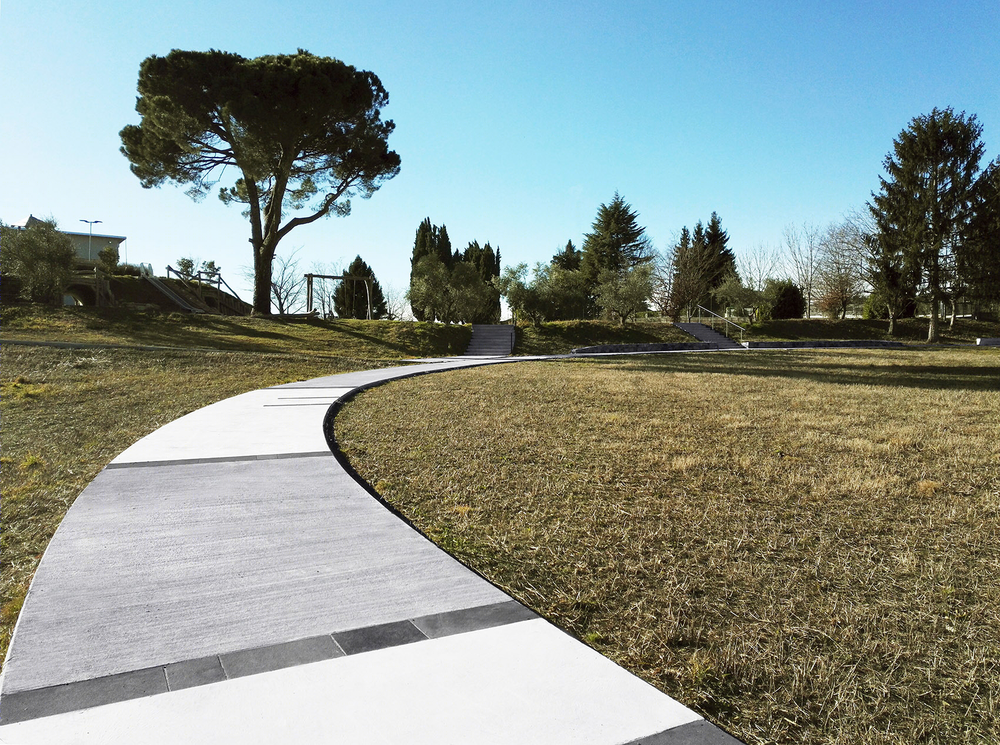
三个圆环中最大的一个被幻化作千年时钟,其水平方向上的设计参考了周边的空间环境,而垂直方向上的设计则彰显出公园悠久的历史。其丰富的表面肌理随着不换变化的光影、周围的参照物,以及观众的视角而发生相应的改变,在漫长的时间长河中,于运动与静止、平静与动荡、稳定与破裂之间循环交替。
▼概念草图,sketches © arch.Carlo Ezechieli
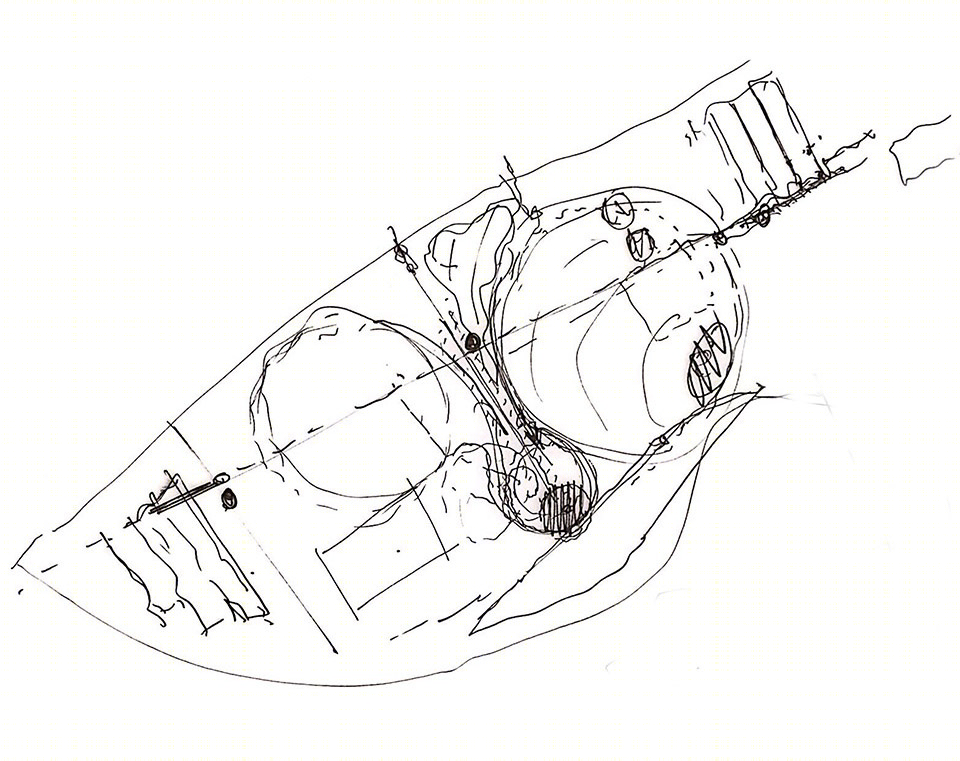
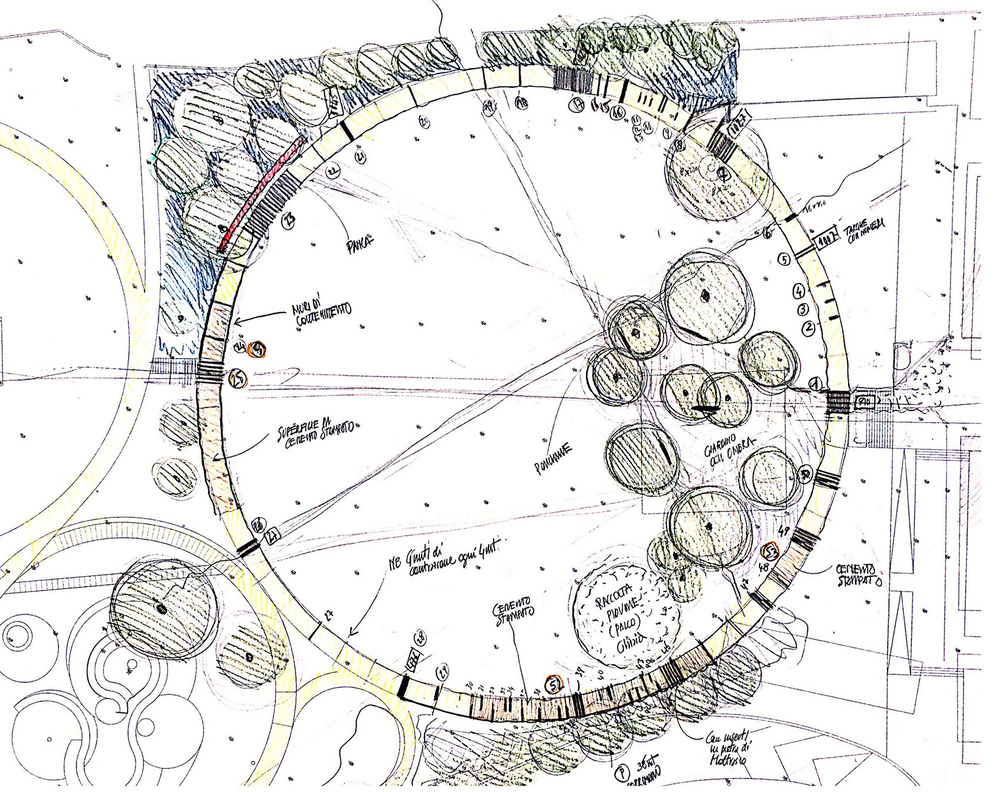
The largest of the three rings is conceived as a sort of thousand-year-old clock, whose design is related ‘horizontally’ with the space of its immediate surroundings and ‘vertically’ with the time of its historic depth. Its changing textures react with different conditions of light and shadow, with visual references, with motion and stillness, thus becoming a representation of the cyclical alternation between calm and turbulence, between stability and rupture, which took place in such a long and important timeframe.
▼环形道路边的护墙展现出历史痕迹,The parapet at the edge of the circular road shows historical traces © Emanuele Colombo – Paolo Molteni
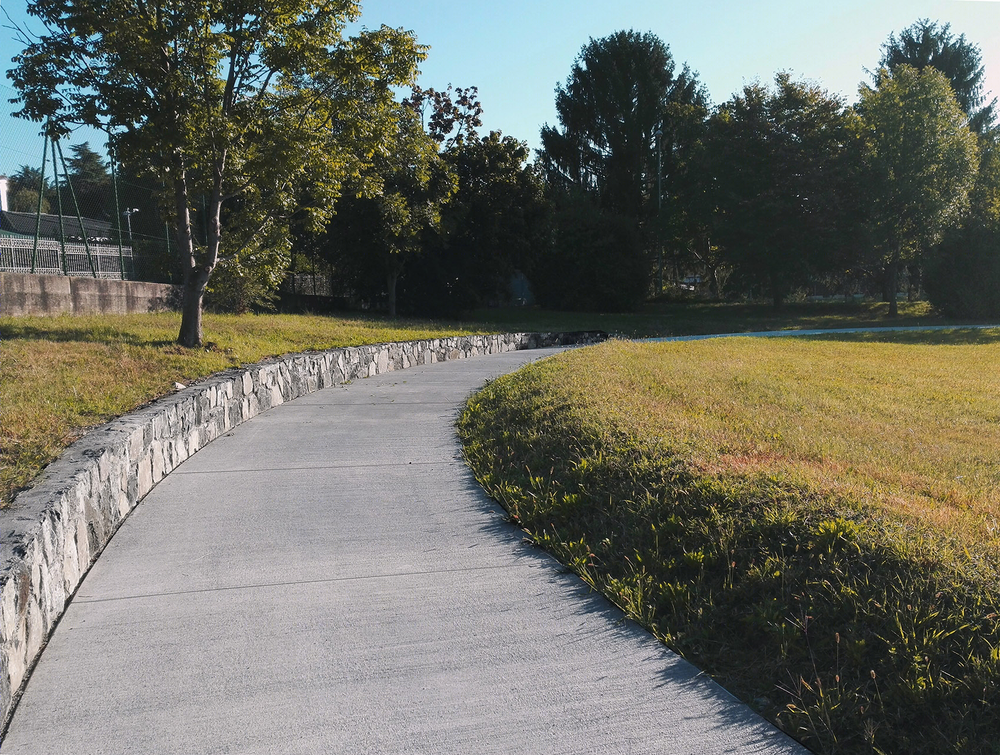
环形的道路平缓而连续,并有着恒定的2.54度坡度,完全符合残章人士的使用需求。项目的核心理念旨在利用过去构建未来,为这个现已列为文化遗产的公园奠定稳固的文化基础,让人们认识到其曾被低估甚至遗忘的重要性与历史价值。
The smooth and continuous development of the ring-shaped pathways, featuring a constant 2.54 degrees slope, also totally complies with the needs of physically impaired users. This project wants to build a future starting from the past, and sets the grounds for the reclaiming of a place, now listed as a Cultural Heritage site, whose importance deserves to be appreciated far beyond regional borders.
▼平缓而连续的道路对障碍人士友好,The smooth and continuous development of the ring-shaped pathways © Emanuele Colombo – Paolo Molteni
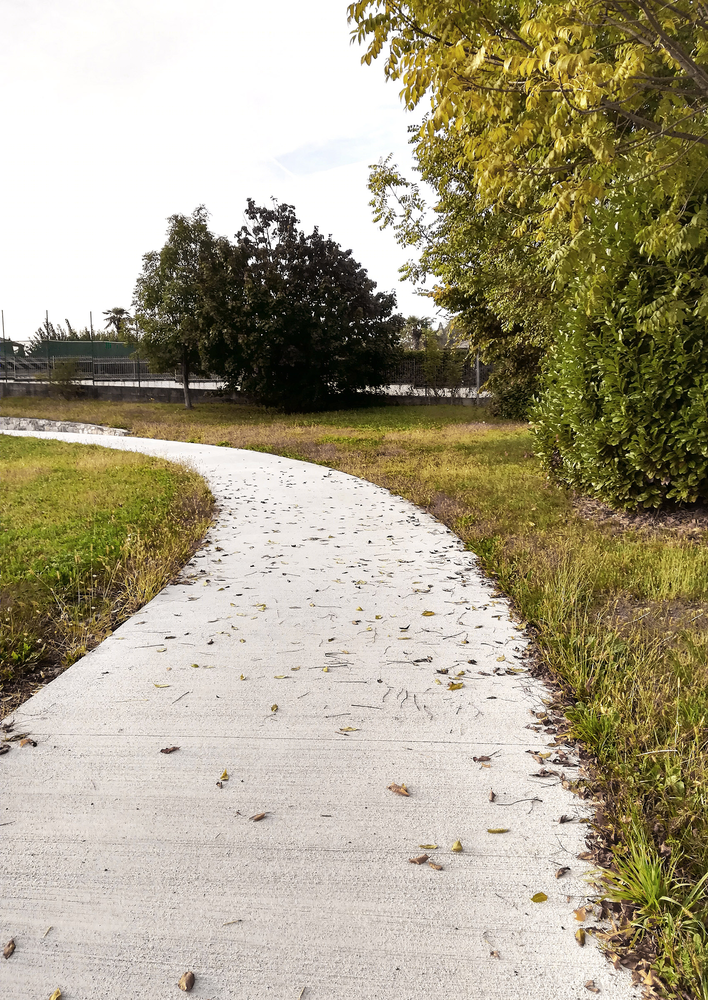
▼平面图,plan © CE-A Studio
