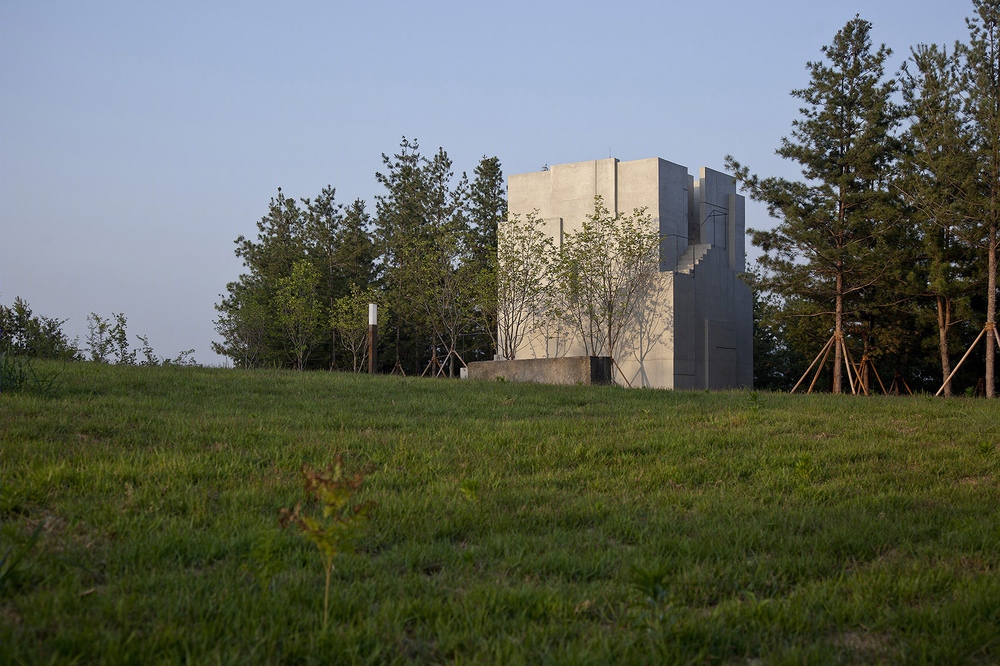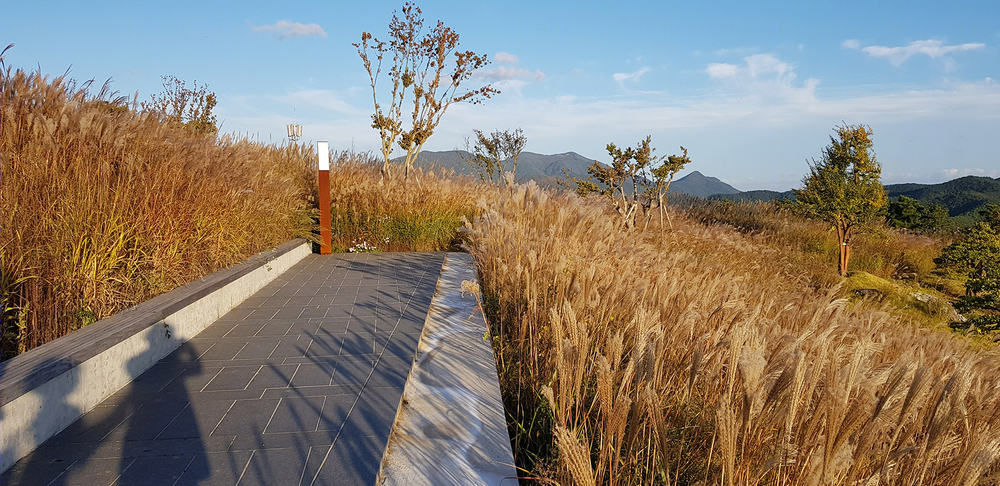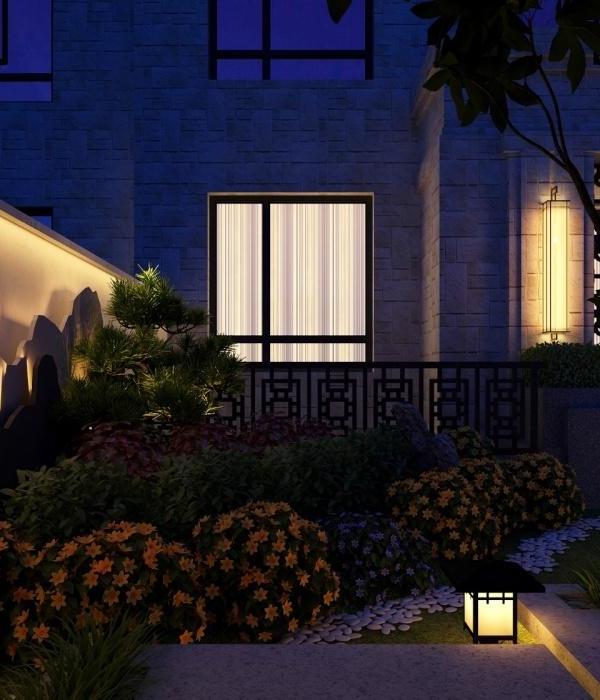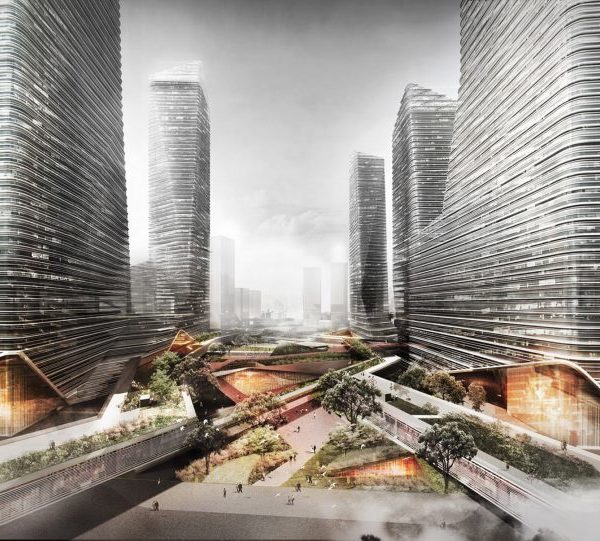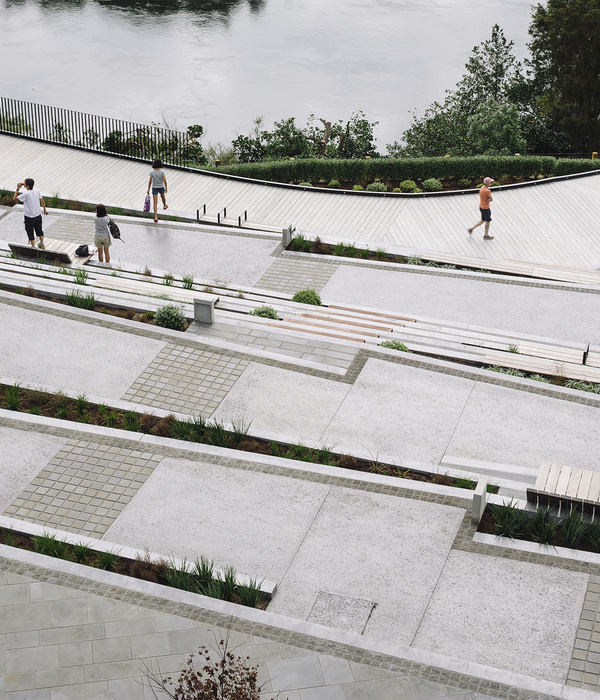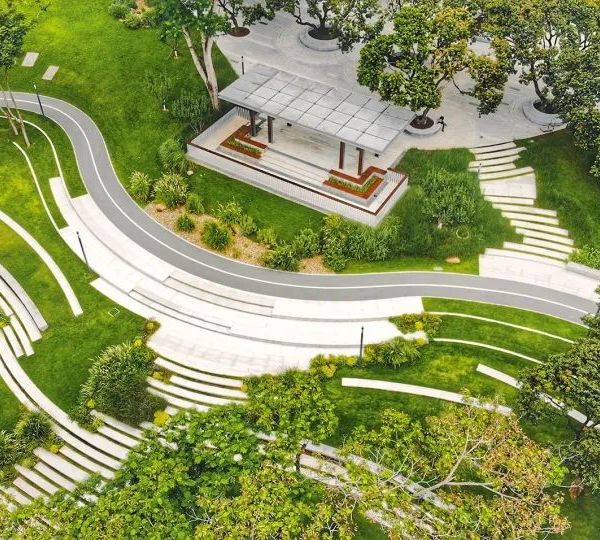韩国思惟园瞻坛 | 混凝土堡垒式天文观测台
树木园(思惟园) 2012年至今分期建设 地址:韩国庆尚北道军威郡缶溪面 项目占地面积:130,695㎡
Bugye Arboretum ‘Sayuwon’ 2012~ Location: Bugye-myeon, Gunwi-gun, Gyeongsangbuk-do, Korea Site area: 130,695㎡
点此查看“思惟园”的其他项目 Click here to see other projects of Bugye Arboretum ‘Sayuwon’
这个植物园中有几处相互连接的附属设施。入口处的停车场,漫步小巷旁的长椅和临时性的表演舞台,以及分散在由耐候钢、木材或混凝土制成的景点之间的生态卫生间。它们在表达整个植物园的特色方面发挥着重要作用。
There are several attached facilities in this arboretum. The parking lot around the entrance, the benches along the strolling alleys and makeshift performance stages, as well as the ecological restrooms scattered over the place made of Corten steel, wood or concrete. They plays a big role in expressing the identity of the whole arboretum.
▼项目概览,general view © IROJE Architects & Planners
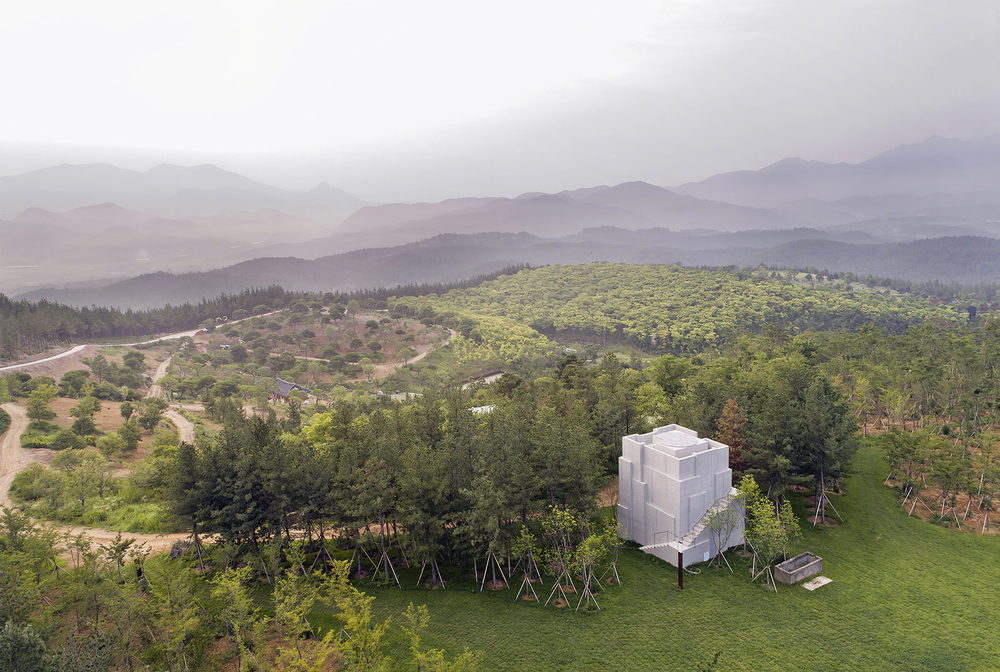
▼植物园的附属设施,the attached facilities in this arboretum © IROJE Architects & Planners
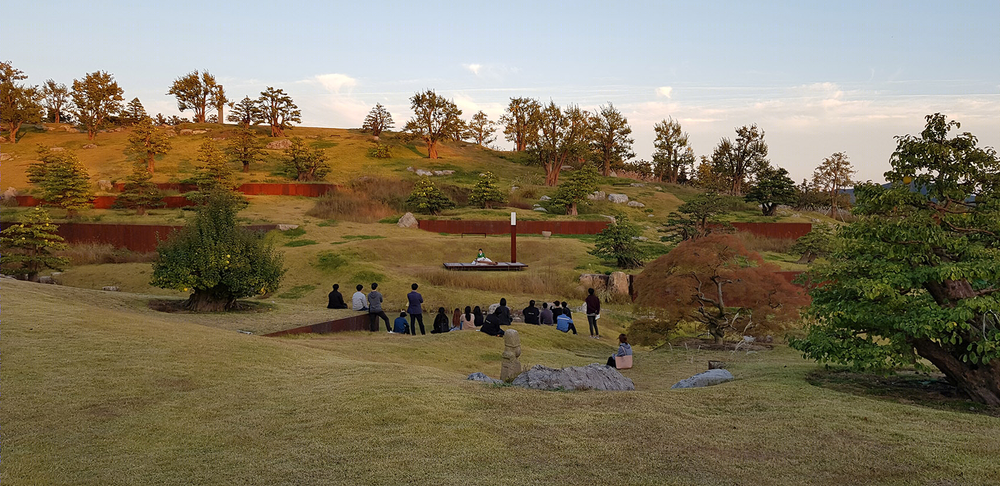
▼表演舞台,performance stage © IROJE Architects & Planners
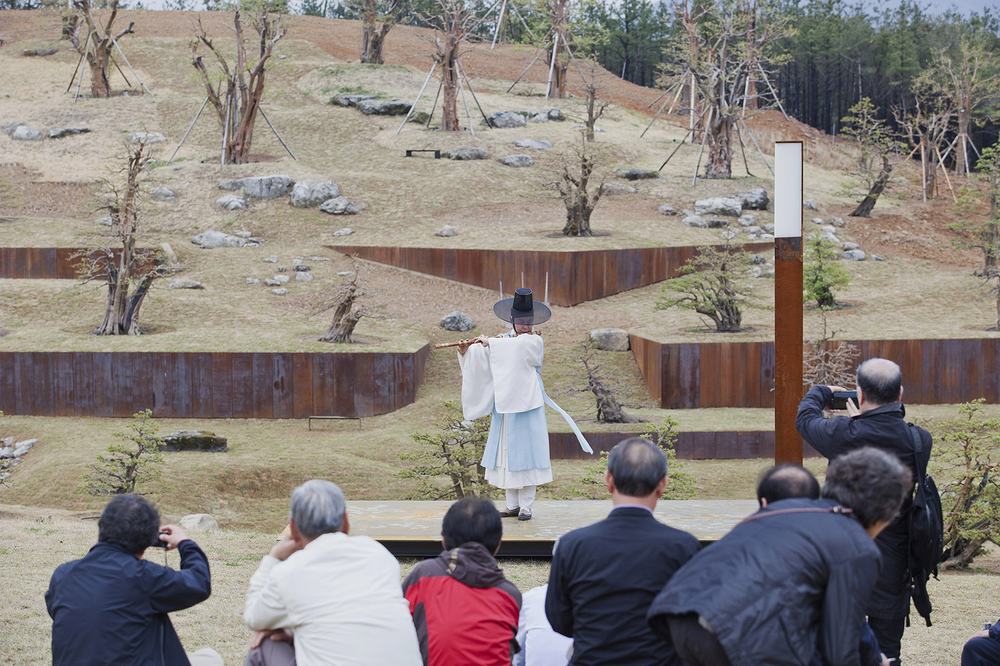
▼景观细节,landscape details © IROJE Architects & Planners
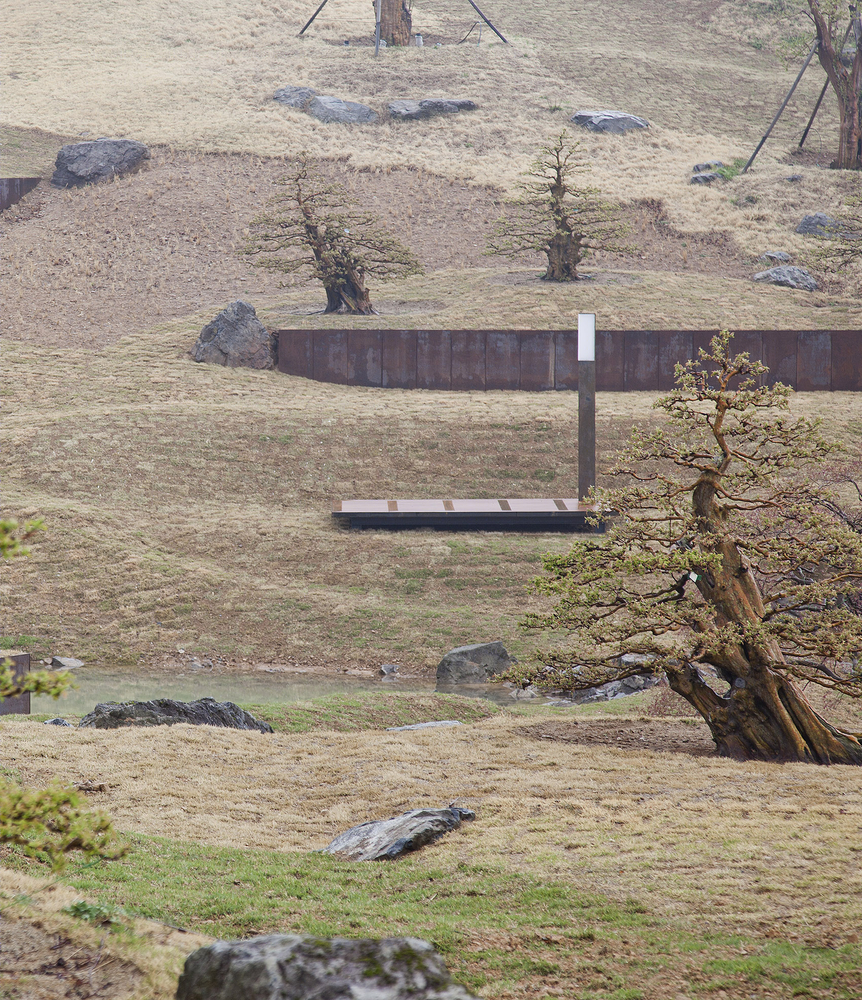
此外,还需要在两个位置设置两个向整个场地供水的大型水箱。一个埋在地下,上面做成小院子可用作观景台,可以看到木瓜果园。另一个建在山顶上,它可以作为另一个观景台用于向东眺望。这个混凝土建筑有一个沿着墙壁上升的楼梯,结构被分成几个看起来像小堡垒的部分。它还可以作为天文台观察星图上的天体,因此叫做瞻坛。这个区域附近形成了一个特殊的景观,石材建造的天文观测台的小门和深远的草地相得益彰。
Besides, two large water tanks supplying water to the entire site were asked to install in two places. One was built in the ground, and its upper surface was made to serve as a viewing platform to take a view of the quince orchard. The other was built on the hill top, and it may be used as another viewing pavilion to look over the east. This concrete structure has a staircase that rises up along the wall, and the structure was divided into several segments that look like a small fort. It also serves as an observatory to look at the stars engraved on the sky chart. This is why the name of this structure is called Cheomdan or astronomical observatory. The vicinity of this area forms a special landscape, matching the small doors of the astronomical observatory made of stone with the far-reaching meadow.
▼瞻坛鸟瞰,aerial view to Cheomdan © IROJE Architects & Planners
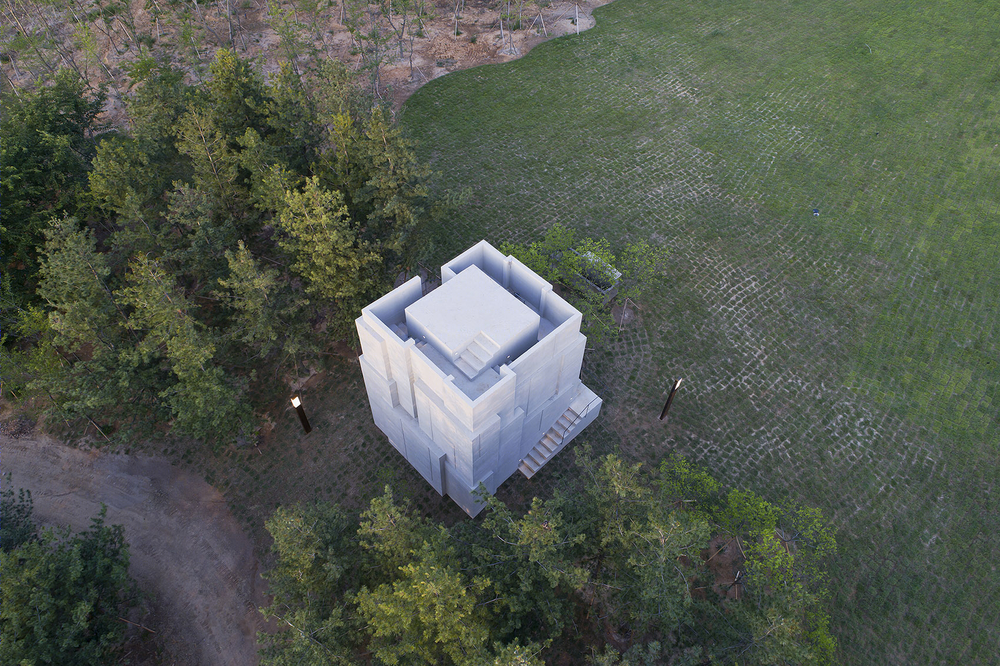
▼瞻坛可以作为天文台观察星图上的天体,Cheomdan also serves as an observatory to look at the stars engraved on the sky chart © IROJE Architects & Planners
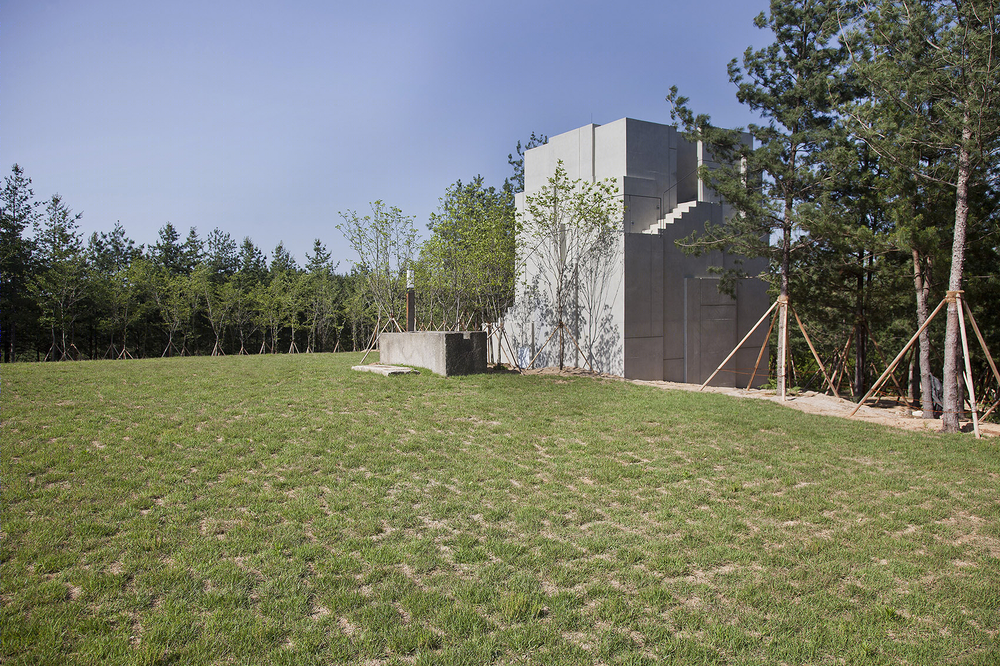
▼混凝土体量,the concrete volume © IROJE Architects & Planners
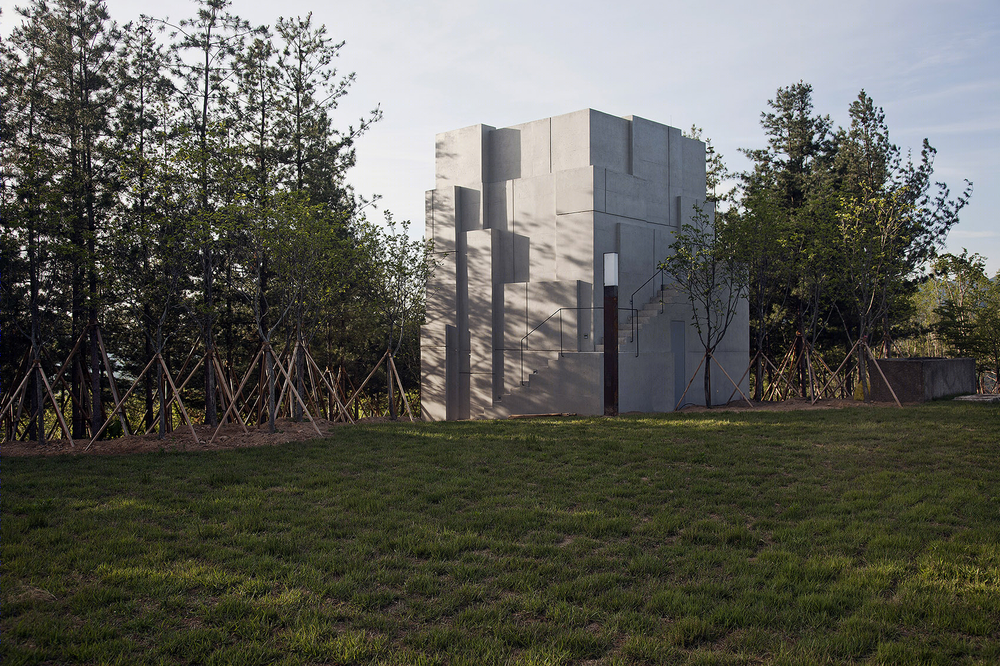
▼楼梯沿着墙壁上升,the staircase rises up along the wall © IROJE Architects & Planners

▼草坪视野,view from the lawn © IROJE Architects & Planners
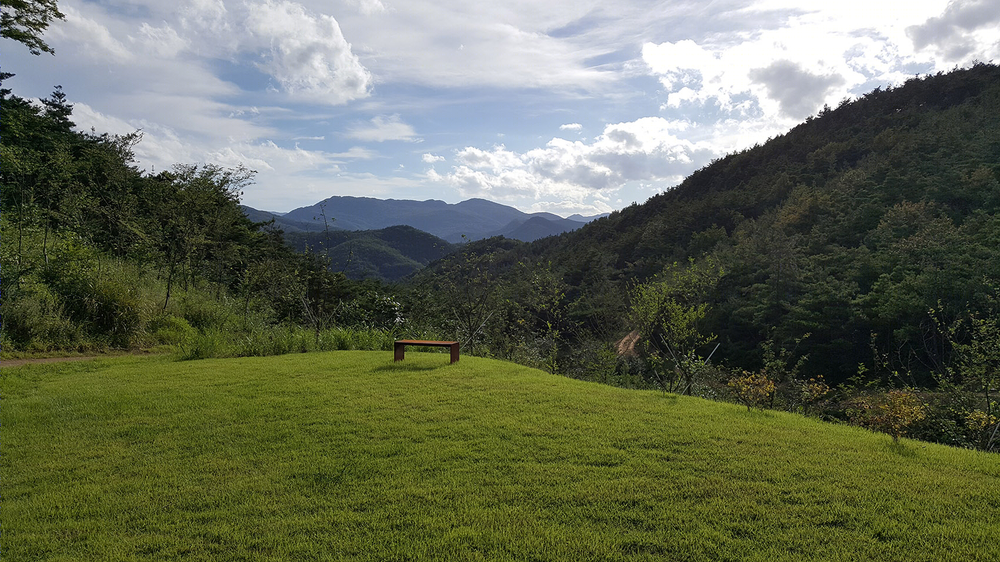
▼景观细节,landscape detail © IROJE Architects & Planners
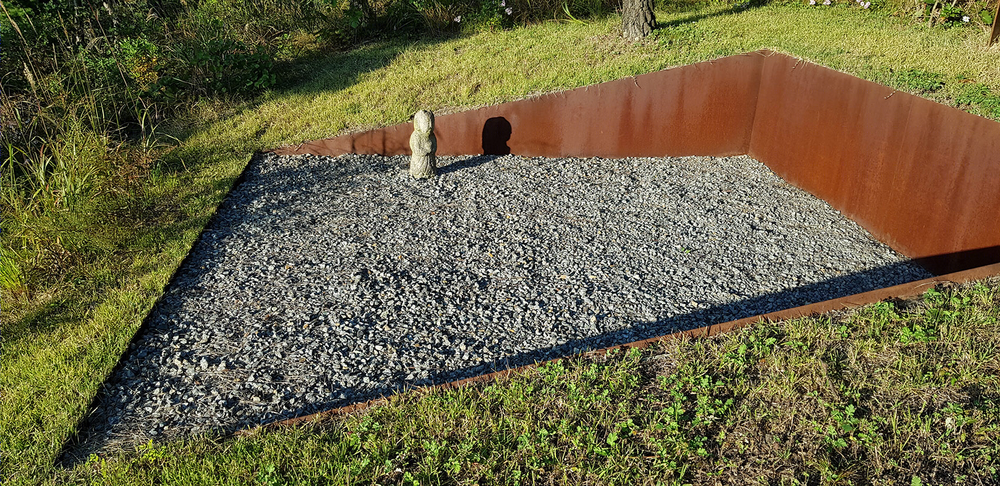
▼冬景,winter scenery © IROJE Architects & Planners
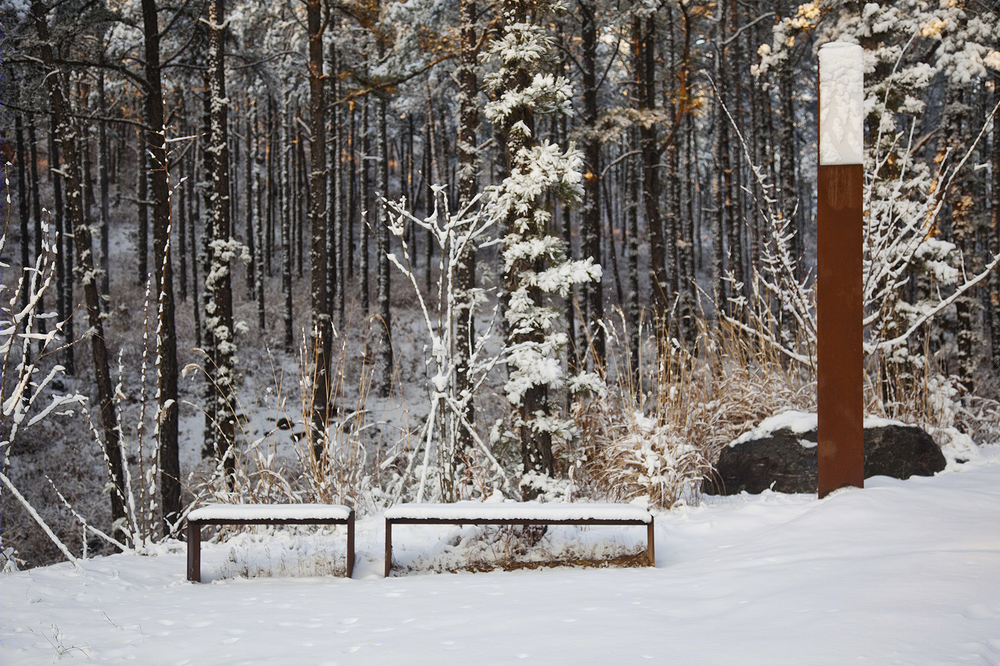
▼场地平面图,site plan © IROJE Architects & Planners

▼立面图和剖面图,elevation and section © IROJE Architects & Planners

瞻坛 2019年竣工 建筑基底面积:35㎡ 结构设计:Naeun结构设计公司 电气专业设计:WooLim工程建筑公司 灯光设计:New Lite 承包方:YoungJo建筑公司
Cheomdan Completed in 2019 Bldg. area: 35㎡ Structural engineer: The Naeun Structural Eng. Electrical engineer: WooLim E&C Lighting design: New Lite Contractor: YoungJo Construction Co.
点此查看“思惟园”的其他项目 Click here to see other projects of Bugye Arboretum ‘Sayuwon’
